Viewing Listing MLS# 408482482
Hoschton, GA 30548
- 6Beds
- 3Full Baths
- 1Half Baths
- N/A SqFt
- 1999Year Built
- 1.02Acres
- MLS# 408482482
- Residential
- Single Family Residence
- Active
- Approx Time on Market26 days
- AreaN/A
- CountyBarrow - GA
- Subdivision Lexington Mill
Overview
Beautiful custom-built ranch with finished terrace level and inground swimming pool sitting on an acre of land offers expansive rooms perfect for entertaining! The family room is adorned with built-in shelving and cabinets on either side of the fireplace, crown molding, recessed lighting, solid oak flooring and windows and doors out to the deck offering tons of natural light. The kitchen offers double ovens, beautiful and unique granite countertops, electric cooktop, a breakfast bar, pantry and eat-in area. A huge dining room with double tray ceiling, crown molding, wainscoting, chandelier and French doors can accommodate a large number of guests. The split bedroom plan on the main level offers 4 bedrooms, with an expansive master suite with French doors out to the deck, double tray ceiling, crown molding, dual vanity, white cabinets, separate jetted garden tub and shower. The three bedrooms are on the opposite side of the home and share a large bathroom with a dual vanity. The expansive walkout basement is finished with crown molding, carpet, a projector system, pool table, bar, exercise room, 2 bedrooms, an office, a media room, and storage area. The backyard oasis with pool, fence and firepit will offer hours of entertainment and enjoyment! Just minutes from I-85, Downtown Braselton, and Chateau Elan.
Association Fees / Info
Hoa: Yes
Hoa Fees Frequency: Annually
Hoa Fees: 300
Community Features: Homeowners Assoc
Bathroom Info
Main Bathroom Level: 2
Halfbaths: 1
Total Baths: 4.00
Fullbaths: 3
Room Bedroom Features: Master on Main, Oversized Master, Split Bedroom Plan
Bedroom Info
Beds: 6
Building Info
Habitable Residence: No
Business Info
Equipment: Irrigation Equipment
Exterior Features
Fence: Back Yard, Fenced, Privacy, Wood, Wrought Iron
Patio and Porch: Deck, Patio
Exterior Features: Private Yard, Rain Gutters
Road Surface Type: Asphalt
Pool Private: Yes
County: Barrow - GA
Acres: 1.02
Pool Desc: Fenced, In Ground, Private
Fees / Restrictions
Financial
Original Price: $850,000
Owner Financing: No
Garage / Parking
Parking Features: Attached, Driveway, Garage, Garage Faces Side
Green / Env Info
Green Energy Generation: None
Handicap
Accessibility Features: None
Interior Features
Security Ftr: Security Lights, Security Service, Security System Owned
Fireplace Features: Family Room
Levels: One
Appliances: Dishwasher, Double Oven, Electric Cooktop, Electric Oven, Electric Water Heater, Microwave, Refrigerator
Laundry Features: Main Level
Interior Features: Bookcases, Cathedral Ceiling(s), Crown Molding, Disappearing Attic Stairs, Double Vanity, Entrance Foyer, High Ceilings 10 ft Main, Smart Home, Tray Ceiling(s), Walk-In Closet(s)
Flooring: Carpet, Ceramic Tile, Hardwood
Spa Features: None
Lot Info
Lot Size Source: Public Records
Lot Features: Back Yard, Cleared, Front Yard, Landscaped, Level, Sprinklers In Front
Lot Size: 121x380x119x367
Misc
Property Attached: No
Home Warranty: No
Open House
Other
Other Structures: None
Property Info
Construction Materials: Brick 4 Sides, HardiPlank Type
Year Built: 1,999
Property Condition: Resale
Roof: Shingle
Property Type: Residential Detached
Style: Ranch
Rental Info
Land Lease: No
Room Info
Kitchen Features: Breakfast Bar, Cabinets White, Eat-in Kitchen, Kitchen Island, Pantry, Stone Counters, View to Family Room
Room Master Bathroom Features: Double Vanity,Separate Tub/Shower,Soaking Tub,Whir
Room Dining Room Features: Seats 12+,Separate Dining Room
Special Features
Green Features: None
Special Listing Conditions: None
Special Circumstances: None
Sqft Info
Building Area Total: 6616
Building Area Source: Owner
Tax Info
Tax Amount Annual: 6612
Tax Year: 2,023
Tax Parcel Letter: XX047A-023
Unit Info
Utilities / Hvac
Cool System: Ceiling Fan(s), Central Air, Electric
Electric: 110 Volts
Heating: Central, Electric, Forced Air
Utilities: Cable Available, Electricity Available, Water Available
Sewer: Septic Tank
Waterfront / Water
Water Body Name: None
Water Source: Public
Waterfront Features: None
Directions
Take I-85 N to GA Hwy 211 S., take exit 126. Merge onto GA Hwy 211 S for 2.3 miles. At the traffic circle, take 1st exit onto Old Hog Mountain Road. Turn Left onto Olde Lexington.Listing Provided courtesy of Mark Spain Real Estate
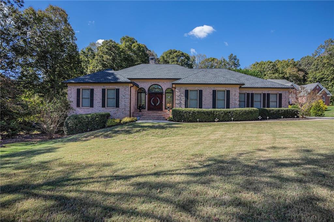
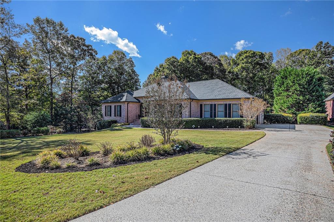
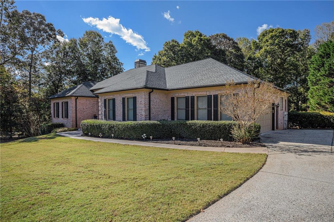
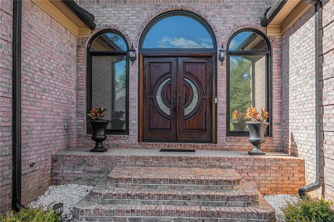
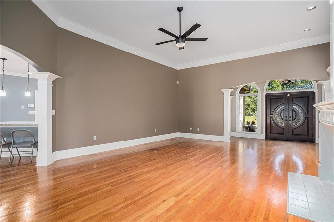
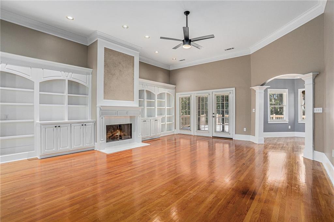
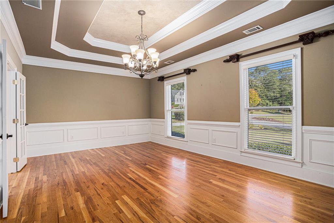
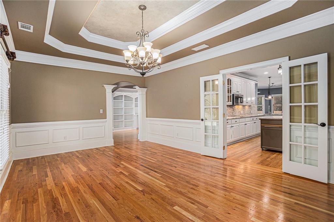
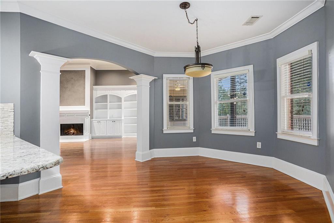
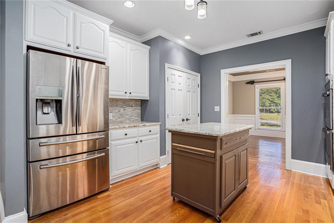
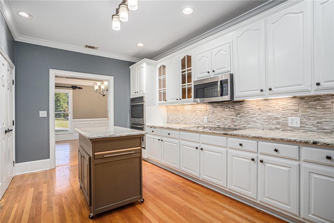
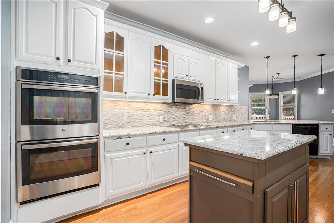
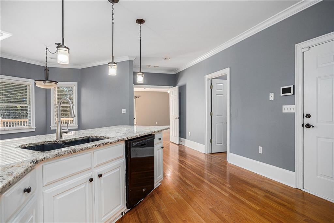
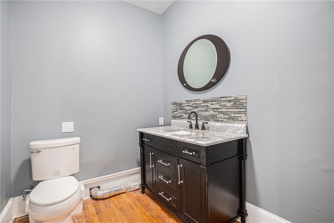
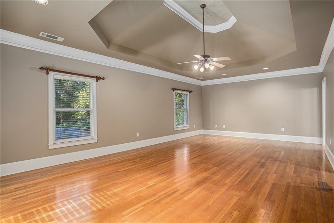
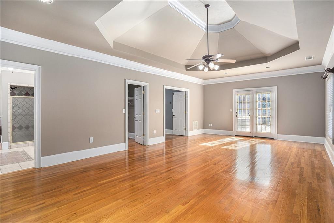
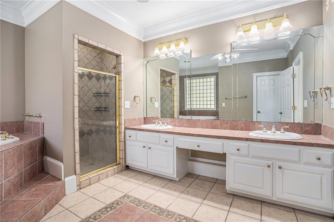
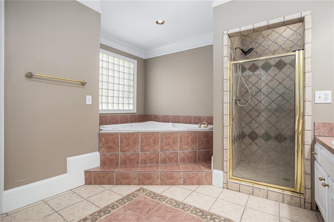
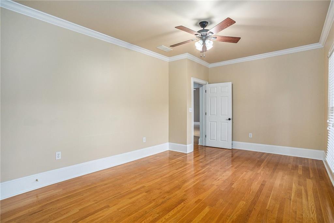
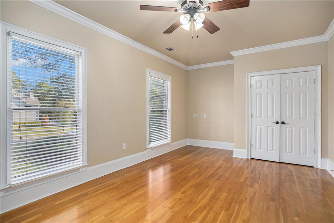
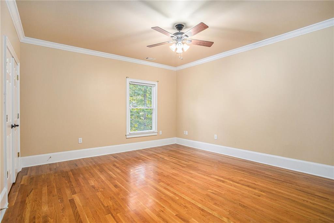
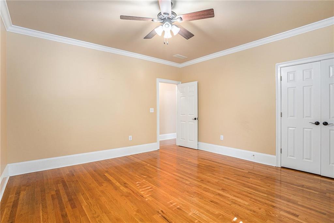
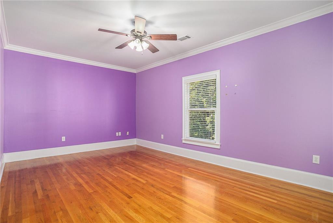
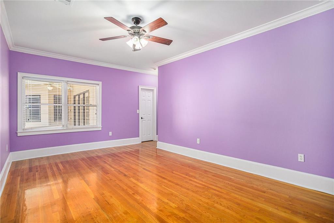
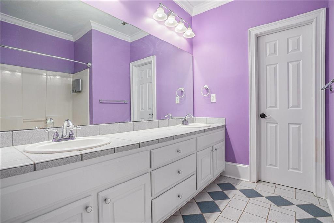
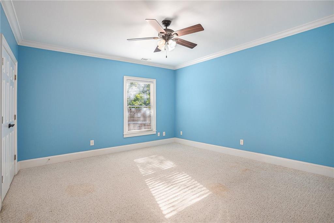
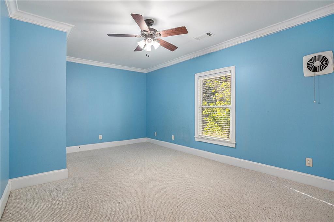
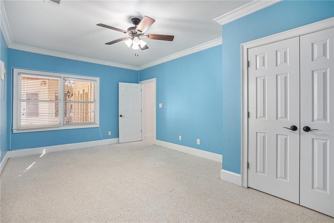
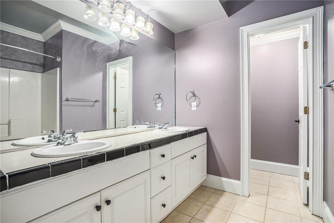
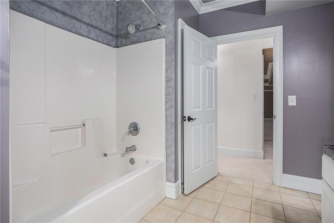
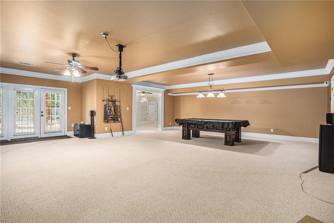
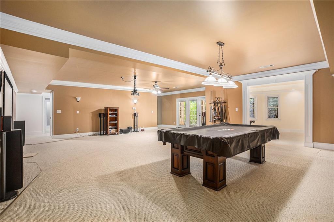
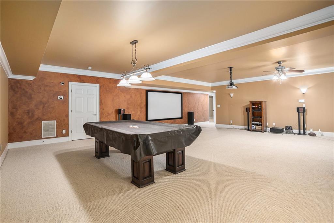
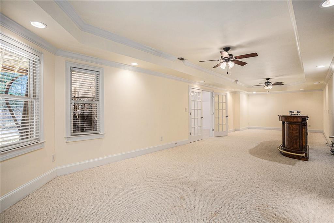
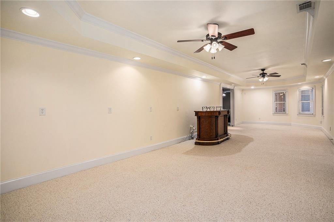
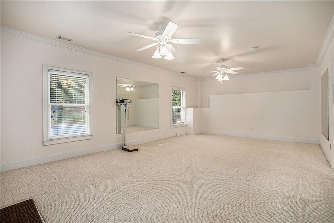
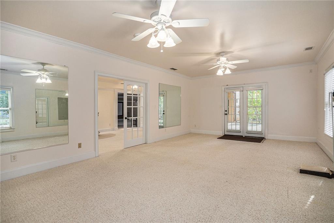
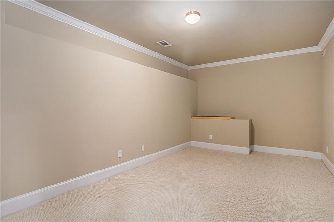
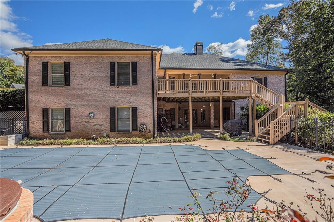
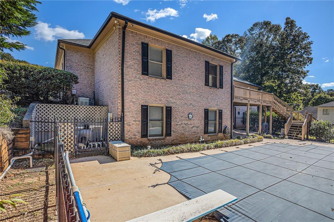
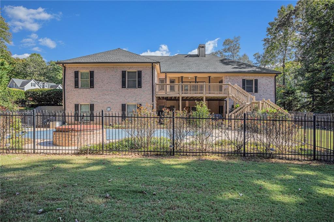
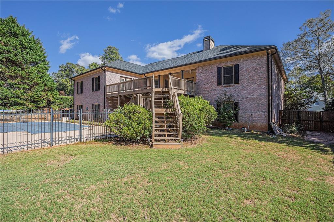
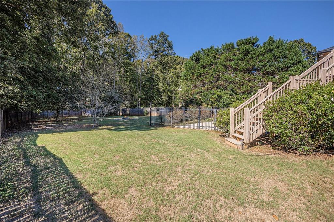
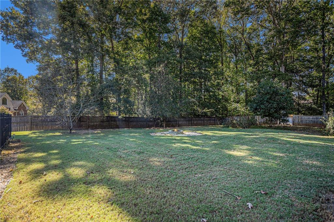
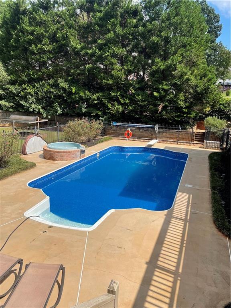
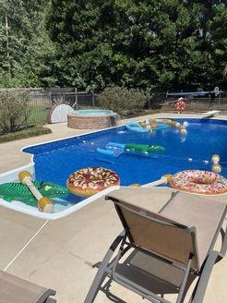
 Listings identified with the FMLS IDX logo come from
FMLS and are held by brokerage firms other than the owner of this website. The
listing brokerage is identified in any listing details. Information is deemed reliable
but is not guaranteed. If you believe any FMLS listing contains material that
infringes your copyrighted work please
Listings identified with the FMLS IDX logo come from
FMLS and are held by brokerage firms other than the owner of this website. The
listing brokerage is identified in any listing details. Information is deemed reliable
but is not guaranteed. If you believe any FMLS listing contains material that
infringes your copyrighted work please