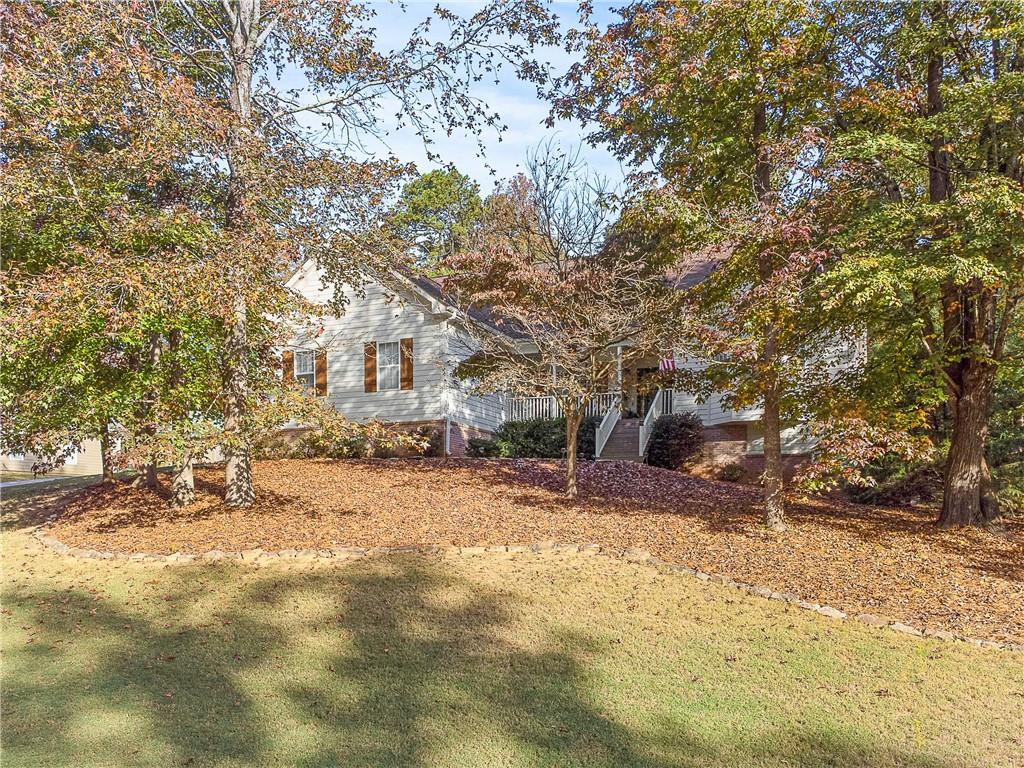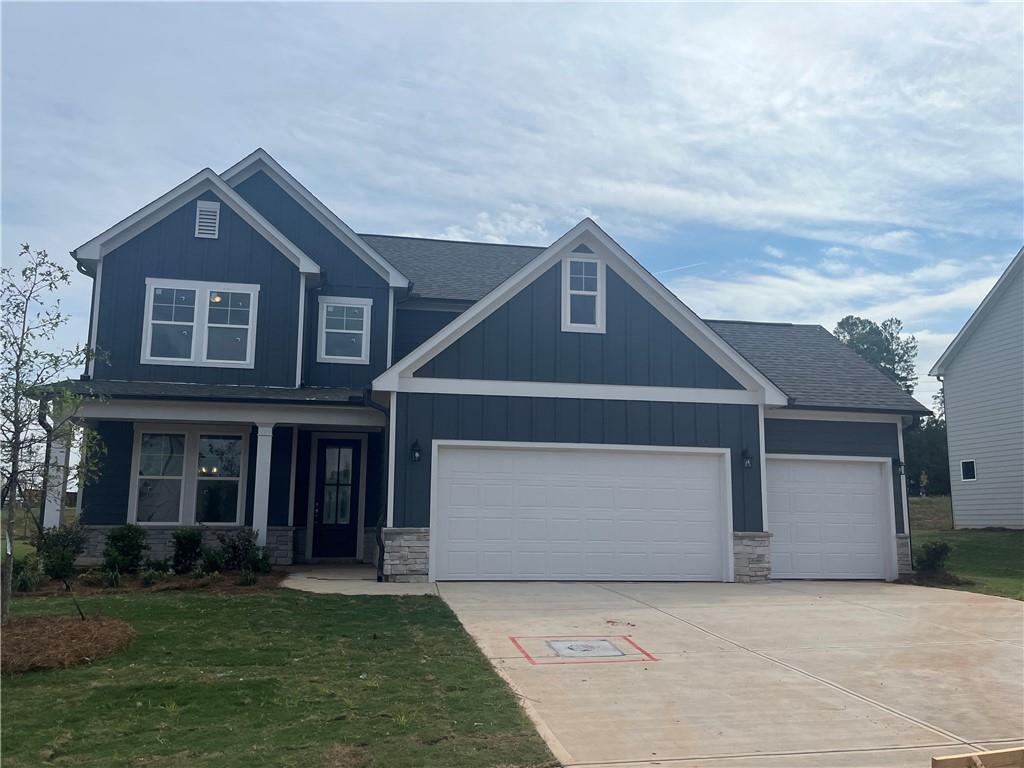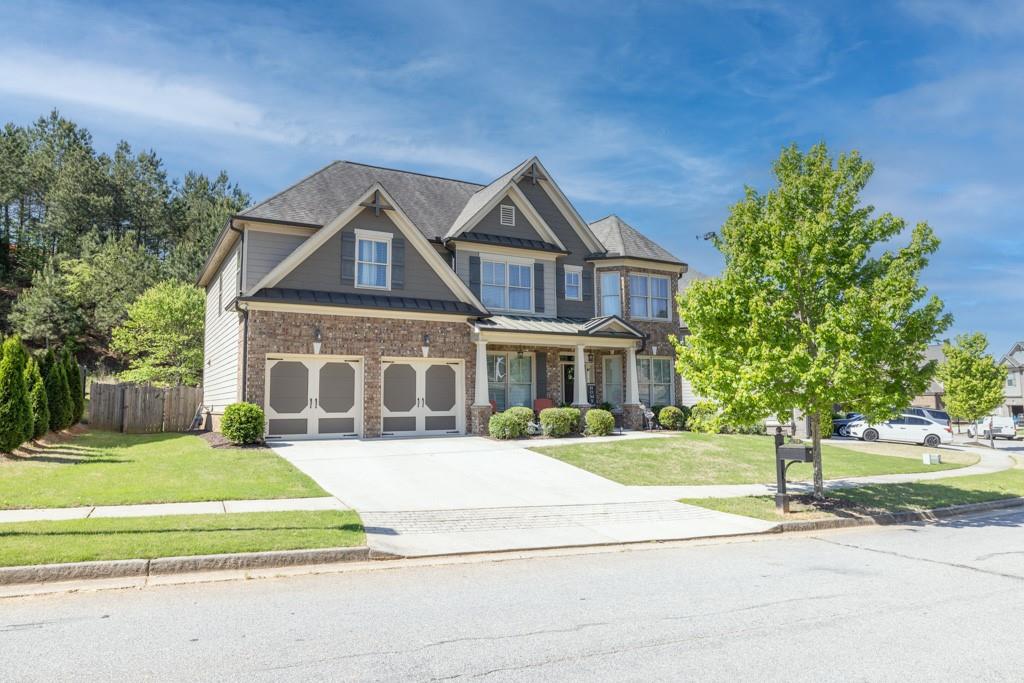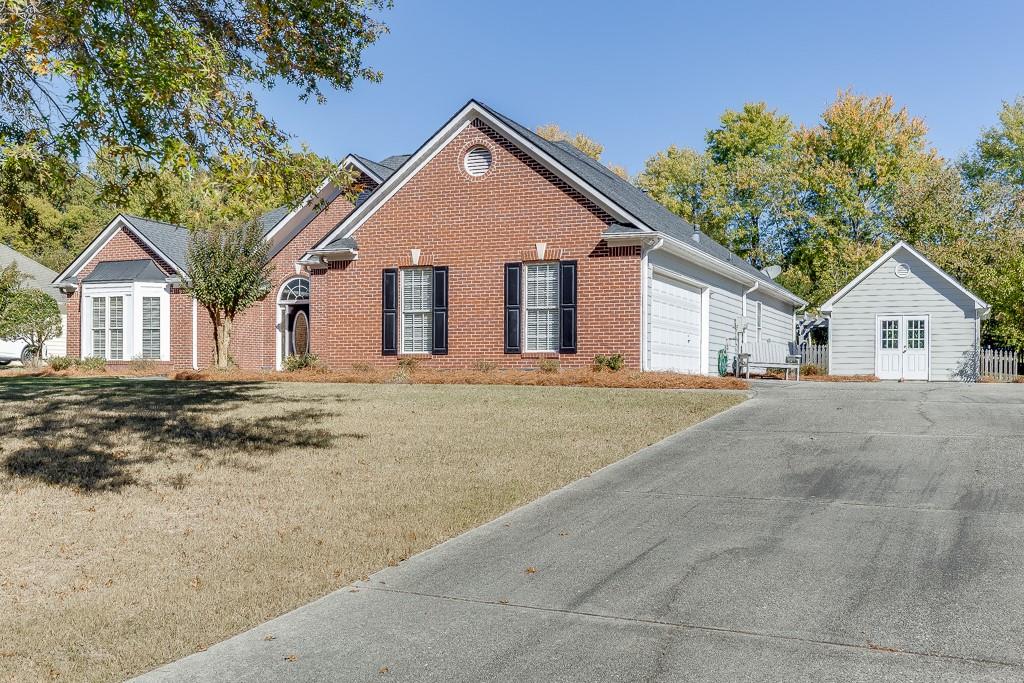Viewing Listing MLS# 408476105
Hoschton, GA 30548
- 3Beds
- 2Full Baths
- N/AHalf Baths
- N/A SqFt
- 2018Year Built
- 0.12Acres
- MLS# 408476105
- Residential
- Single Family Residence
- Active
- Approx Time on Market29 days
- AreaN/A
- CountyGwinnett - GA
- Subdivision Del Webb Chateau Elan
Overview
3 bedroom, 2 bath, open concept with a sunroom and covered lanai with terrific views. From the stacked stone front elevation to the extended patio in the back yard this home is full of upgrades and shows like a model. No carpet! Upgraded non slip surface in garage. Located in a premier 55+ community with extensive amenities including, large clubhouse, with a ballroom, meeting rooms, library parlor, fitness center catering kitchen, indoor pool and hot tub. Outside venues include resort style pool and hot tub, bocce, tennis, pickleball a walking trail and outdoor concert park. HOA dues are $308 a month and include use of the menities and lawn maintenance. Note: $300 annual fee to HOA if yard is fenced . Full time activities director ensures a full social calendar, tons of interest groups and more. Located near (within 2 miles) of medical facilities including urgent care and a hospital, shopping, din(Neanderthal more. Only 20 minutes from Costco and Mall of Georgia. Close to city of Atlanta but out of the hustle and bustle. Located in senior tax friendly Gwinnett county. Dont miss this one!
Association Fees / Info
Hoa Fees: 308
Hoa: No
Community Features: Clubhouse, Dog Park, Fitness Center, Homeowners Assoc, Meeting Room, Pickleball, Playground, Pool, Street Lights, Tennis Court(s)
Hoa Fees Frequency: Monthly
Association Fee Includes: Reserve Fund, Trash
Bathroom Info
Main Bathroom Level: 2
Total Baths: 2.00
Fullbaths: 2
Room Bedroom Features: Master on Main, Split Bedroom Plan
Bedroom Info
Beds: 3
Building Info
Habitable Residence: No
Business Info
Equipment: None
Exterior Features
Fence: None
Patio and Porch: Covered, Front Porch
Exterior Features: None
Road Surface Type: Asphalt
Pool Private: No
County: Gwinnett - GA
Acres: 0.12
Pool Desc: None
Fees / Restrictions
Financial
Original Price: $519,000
Owner Financing: No
Garage / Parking
Parking Features: Driveway, Garage
Green / Env Info
Green Energy Generation: None
Handicap
Accessibility Features: None
Interior Features
Security Ftr: Carbon Monoxide Detector(s), Smoke Detector(s)
Fireplace Features: None
Levels: One
Appliances: Dishwasher, Disposal, Electric Range, Electric Water Heater
Laundry Features: Laundry Room
Interior Features: Double Vanity, High Ceilings 9 ft Main
Flooring: Hardwood
Spa Features: None
Lot Info
Lot Size Source: Owner
Lot Features: Back Yard, Front Yard, Landscaped
Lot Size: 40 x 129
Misc
Property Attached: No
Home Warranty: No
Open House
Other
Other Structures: None
Property Info
Construction Materials: HardiPlank Type, Stone
Year Built: 2,018
Builders Name: Pulte
Property Condition: Resale
Roof: Composition
Property Type: Residential Detached
Style: Craftsman
Rental Info
Land Lease: No
Room Info
Kitchen Features: Cabinets White, Kitchen Island, Pantry, Stone Counters, View to Family Room
Room Master Bathroom Features: Double Vanity
Room Dining Room Features: Great Room,Open Concept
Special Features
Green Features: None
Special Listing Conditions: None
Special Circumstances: Active Adult Community
Sqft Info
Building Area Total: 1596
Building Area Source: Owner
Tax Info
Tax Amount Annual: 1535
Tax Year: 2,023
Tax Parcel Letter: R3005-937
Unit Info
Utilities / Hvac
Cool System: Ceiling Fan(s), Central Air, Electric
Electric: 110 Volts
Heating: Electric, Forced Air
Utilities: Cable Available, Electricity Available, Natural Gas Available, Phone Available, Sewer Available, Underground Utilities, Water Available
Sewer: Public Sewer
Waterfront / Water
Water Body Name: None
Water Source: Public
Waterfront Features: None
Directions
From Friendship Rd turn onto Napa Ridge Rd, turn left onto Alto Ridge , turn RIGHT , onto Maple Bluff Way , continue around curve, home is on the left side. Addresses are on the garage doors.lListing Provided courtesy of Funari Realty, Llc.
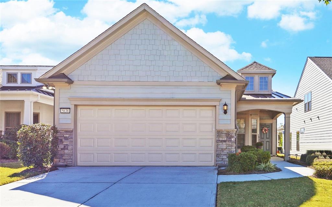
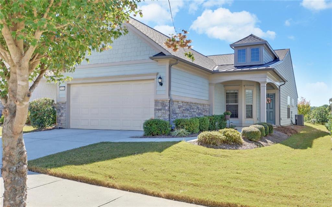
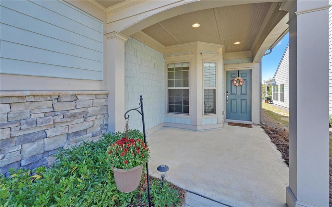
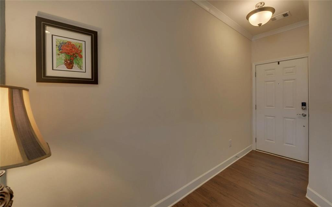
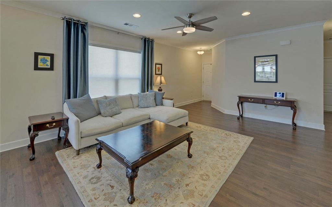
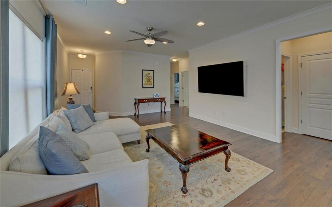
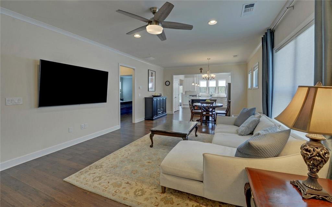
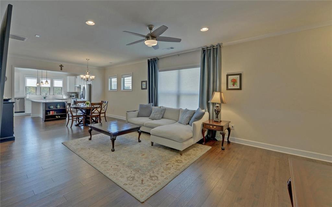
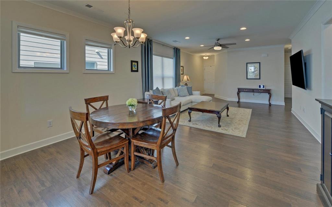
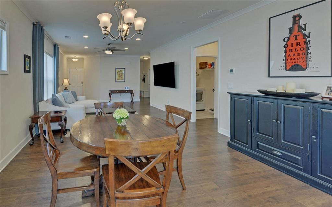
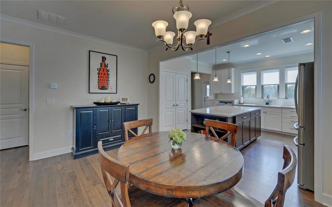
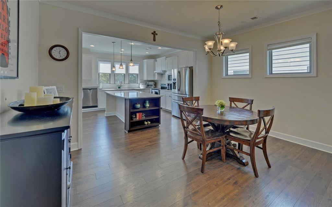
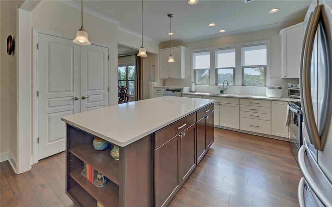
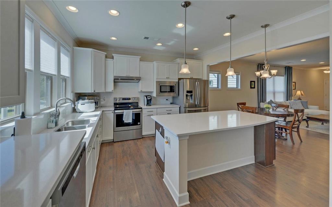
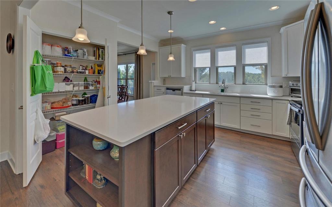
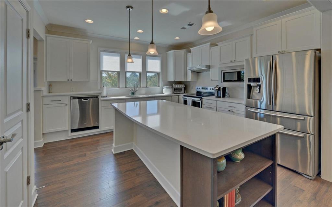
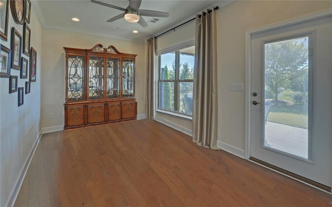
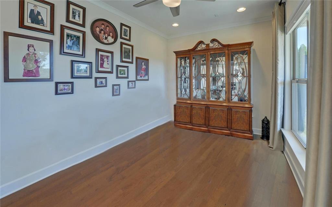
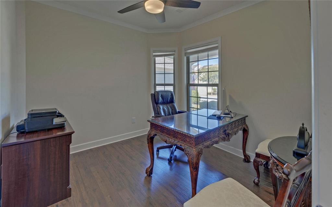
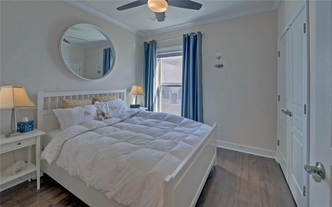
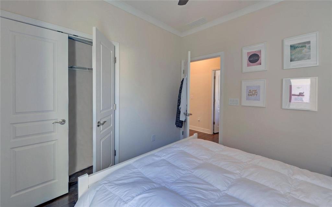
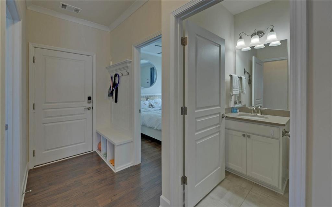
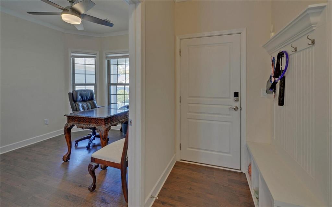
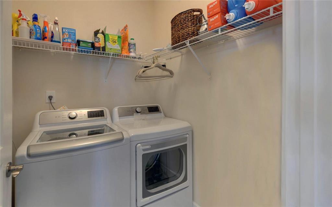
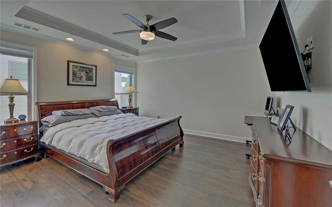
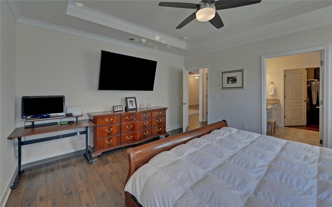
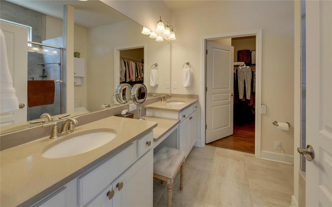
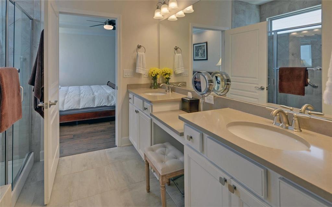
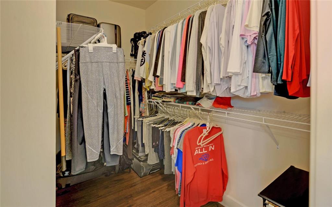
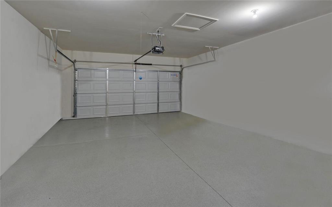
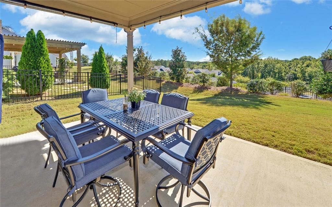
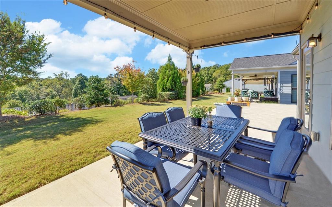
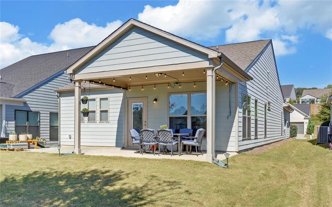
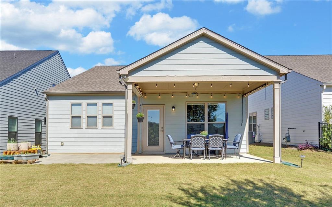
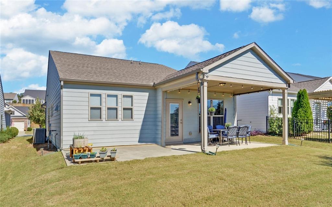
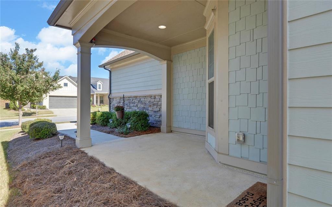
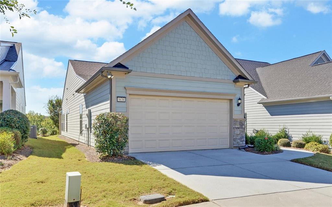
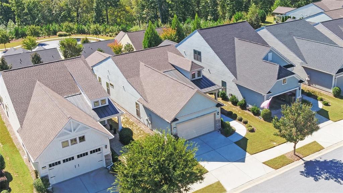
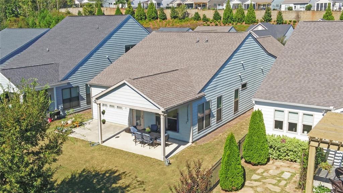
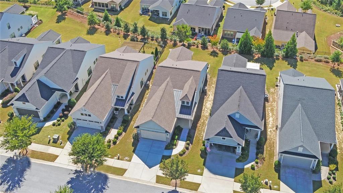
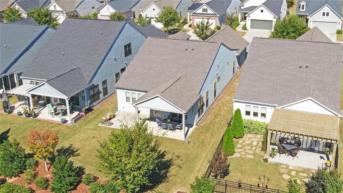
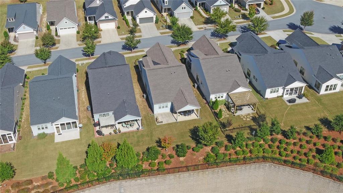
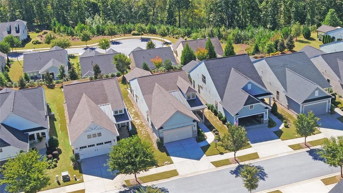
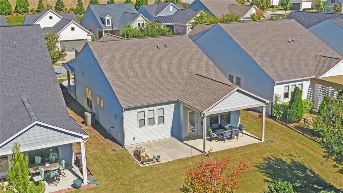
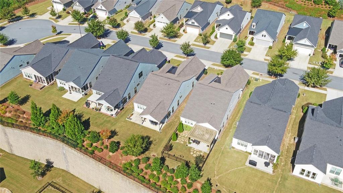
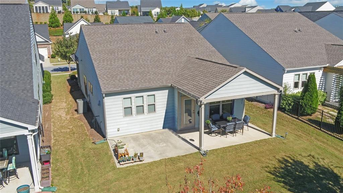
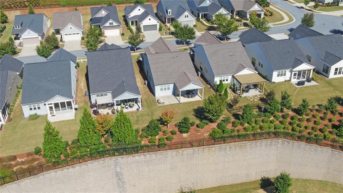
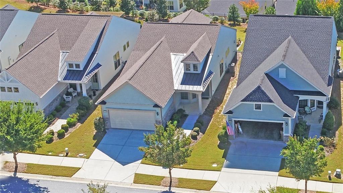
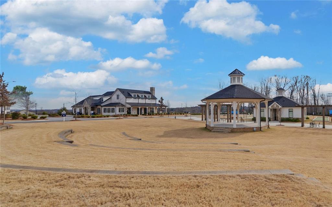
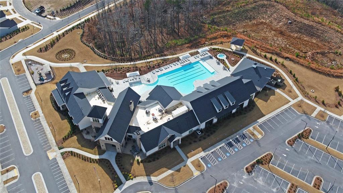
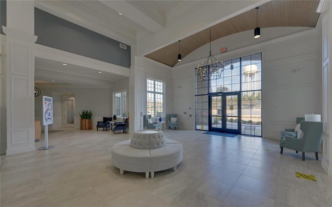
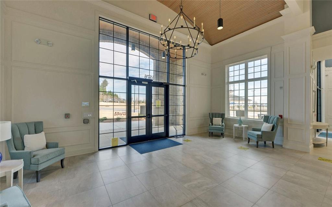
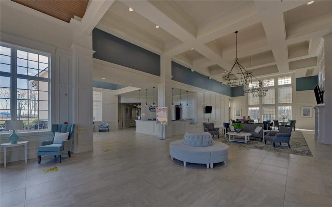
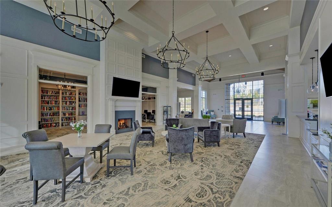
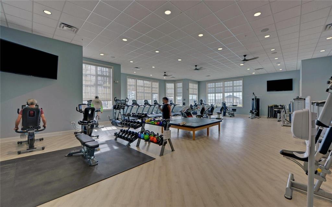
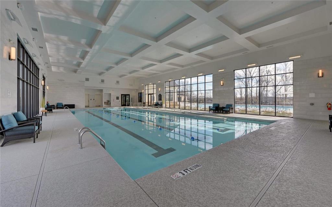
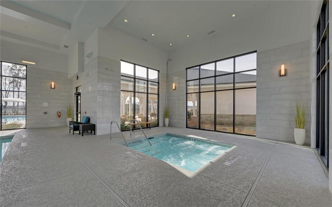
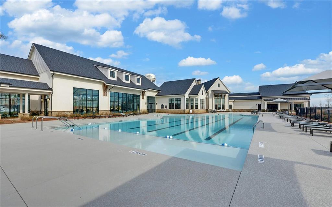
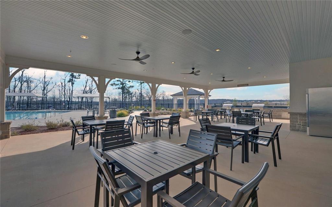
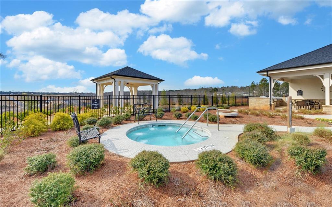
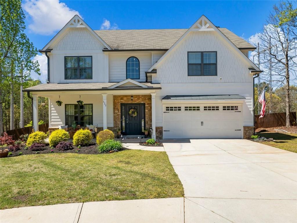
 MLS# 7367128
MLS# 7367128 