Viewing Listing MLS# 408469509
Flowery Branch, GA 30542
- 4Beds
- 3Full Baths
- 1Half Baths
- N/A SqFt
- 1997Year Built
- 5.00Acres
- MLS# 408469509
- Residential
- Single Family Residence
- Pending
- Approx Time on Market29 days
- AreaN/A
- CountyHall - GA
- Subdivision None
Overview
Beautiful Country Estate on 5+/- Wooded Acres! Fabulous ""Cherokee Bluff"" dist! Long, winding freshly graveled drive way leads to this private homestead! Huge wrap around porches with Porch Swing! 3 Floors - Upper Vaulted Master Suite w/ Deluxe Master Bath - walk in shower & double vanities & huge master closet! Views out over the rear property are Amazing from Master! Main floor has 2 additional bedrooms and guest bath w/ tiled floor, vaulted family room w/ soaring stone fireplace, large sunny breakfast area, fabulous kitchen w/ upgrade SS appliances, 2 open pantries, one closet pantry, laundry room, half bath, lower terrace level has bedroom, bath, den or rec room, and large garage / storage area. Walk out newly poured concerete patio under rear porch & retaining wall. Well designed chicken coop / small animal or goat house or multi-use barn for small business. Most of property is fenced, lower level has great gardening area with raised beds, arbor and fenced area. Creek runs along the rear property line. Outside firepit - great for fall weather! Amazing Home located close to shopping, and lake life!
Association Fees / Info
Hoa: No
Hoa Fees Frequency: Annually
Community Features: None
Hoa Fees Frequency: Annually
Bathroom Info
Main Bathroom Level: 1
Halfbaths: 1
Total Baths: 4.00
Fullbaths: 3
Room Bedroom Features: In-Law Floorplan
Bedroom Info
Beds: 4
Building Info
Habitable Residence: No
Business Info
Equipment: None
Exterior Features
Fence: Fenced
Patio and Porch: Deck, Patio, Wrap Around
Exterior Features: Garden, Private Yard
Road Surface Type: Paved
Pool Private: No
County: Hall - GA
Acres: 5.00
Pool Desc: None
Fees / Restrictions
Financial
Original Price: $689,000
Owner Financing: No
Garage / Parking
Parking Features: Attached, Garage, Garage Faces Side
Green / Env Info
Green Energy Generation: None
Handicap
Accessibility Features: None
Interior Features
Security Ftr: Open Access, Smoke Detector(s)
Fireplace Features: Living Room
Levels: Two
Appliances: Dishwasher, Disposal, Dryer, Electric Range, Electric Water Heater, Microwave, Refrigerator, Tankless Water Heater, Washer
Laundry Features: Common Area, Laundry Room, Mud Room
Interior Features: Double Vanity, Entrance Foyer, High Speed Internet, Walk-In Closet(s)
Flooring: Ceramic Tile, Hardwood
Spa Features: None
Lot Info
Lot Size Source: Public Records
Lot Features: Back Yard, Creek On Lot, Private, Wooded
Lot Size: 98x435x104x715x68x124x720
Misc
Property Attached: No
Home Warranty: No
Open House
Other
Other Structures: Barn(s),Greenhouse,Outbuilding,Shed(s),Other
Property Info
Construction Materials: Cement Siding, Concrete
Year Built: 1,997
Property Condition: Resale
Roof: Composition
Property Type: Residential Detached
Style: Country, Craftsman, Farmhouse
Rental Info
Land Lease: No
Room Info
Kitchen Features: Country Kitchen, Eat-in Kitchen, Pantry, Solid Surface Counters
Room Master Bathroom Features: Double Vanity,Shower Only
Room Dining Room Features: Open Concept
Special Features
Green Features: None
Special Listing Conditions: None
Special Circumstances: None
Sqft Info
Building Area Total: 2817
Building Area Source: Public Records
Tax Info
Tax Amount Annual: 5061
Tax Year: 2,023
Tax Parcel Letter: 15-00042-00-120
Unit Info
Utilities / Hvac
Cool System: Ceiling Fan(s), Central Air
Electric: 110 Volts, 220 Volts
Heating: Central, Electric
Utilities: Cable Available, Electricity Available, Phone Available, Water Available
Sewer: Septic Tank
Waterfront / Water
Water Body Name: None
Water Source: Public
Waterfront Features: None
Directions
985 North to exit 12 Spout Springs. Turn Right onto Spout Springs. Go approx 4 miles 6962 Spout Springs Road will be on your right.Listing Provided courtesy of Re/max Legends
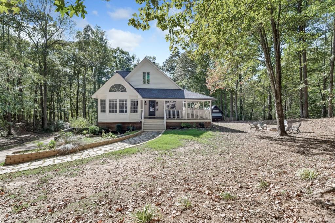
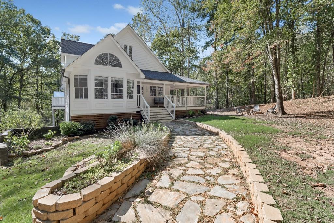
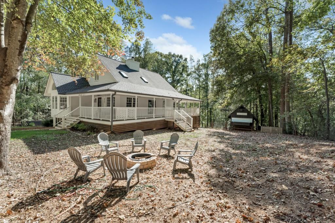
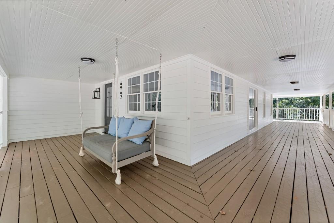
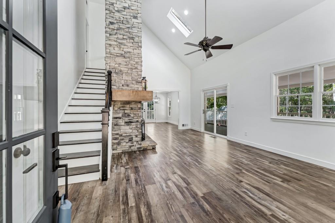
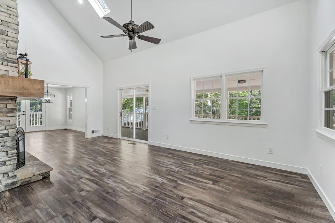
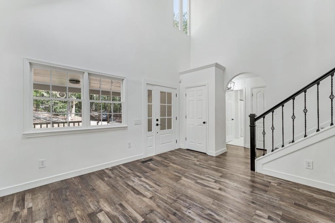
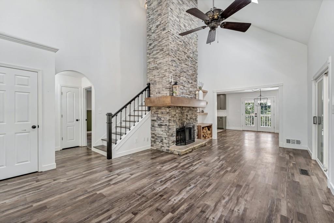
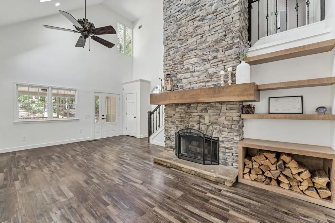
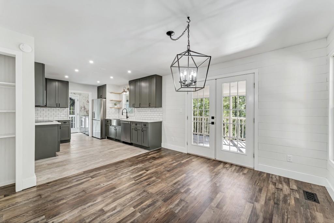
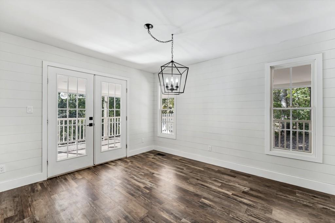
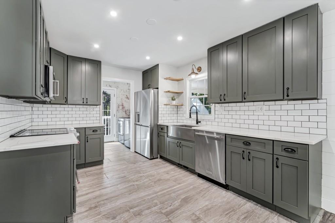
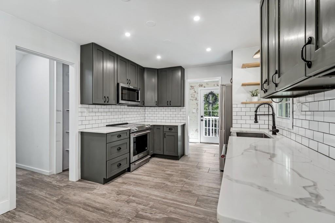
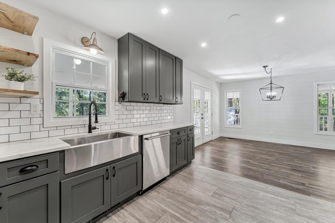
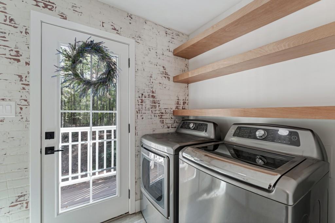
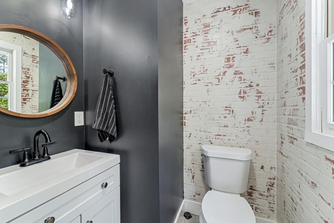
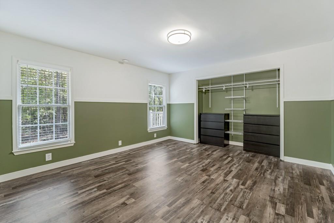
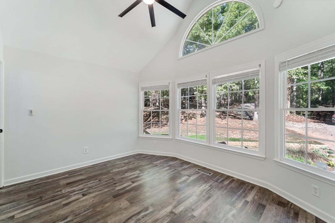
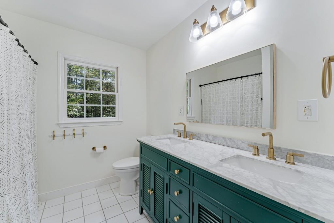
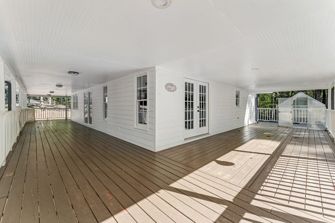
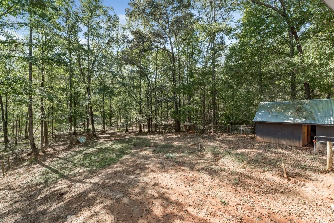
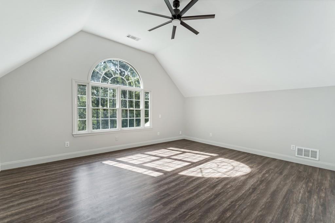
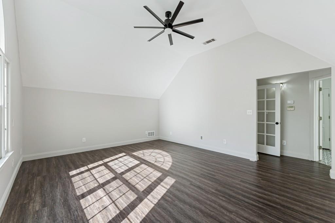
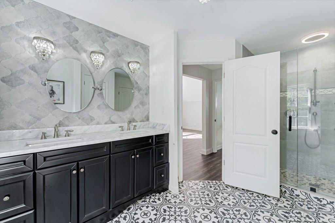
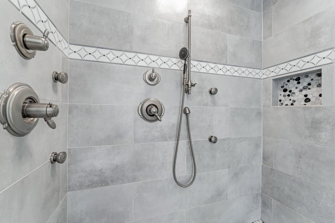
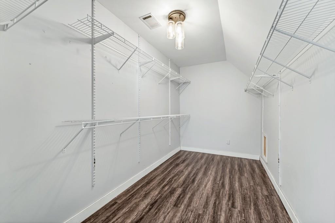
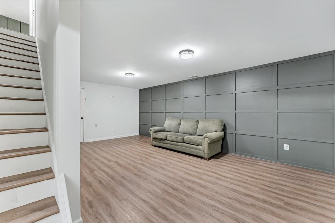
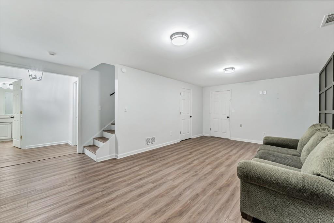
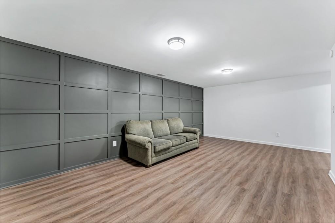
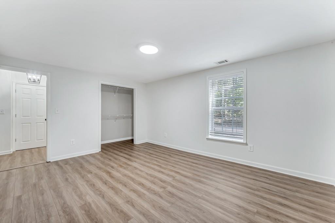
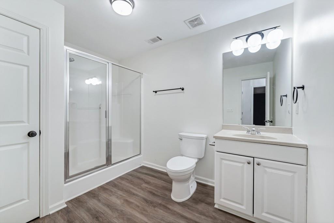
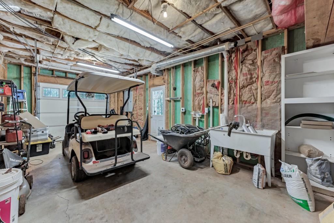
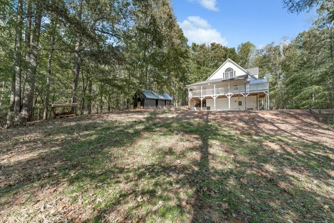
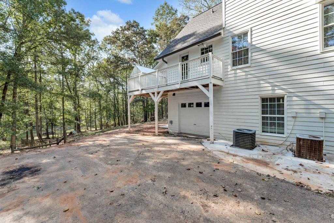
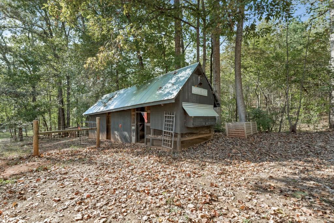
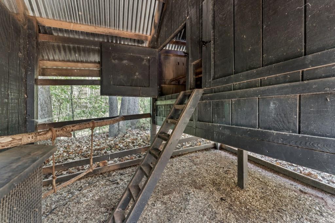
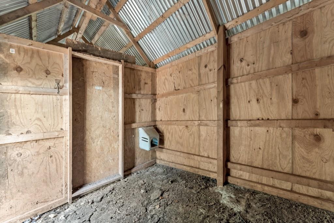
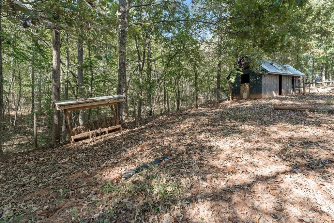
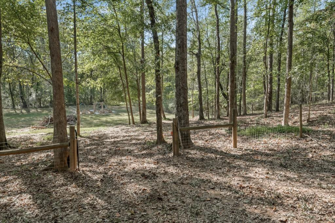
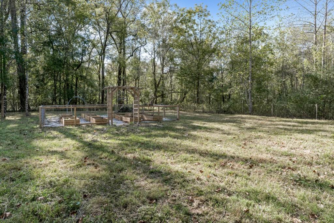
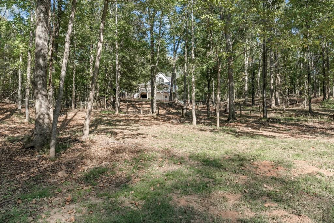
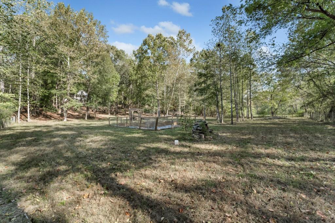
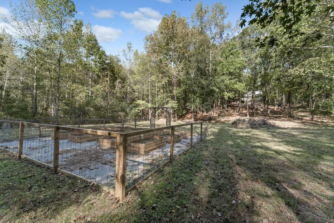
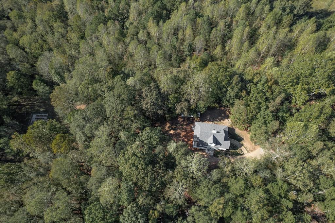
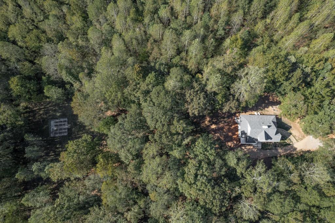
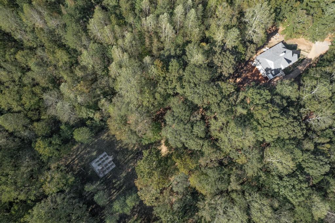
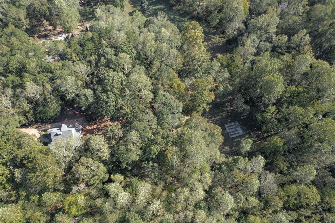
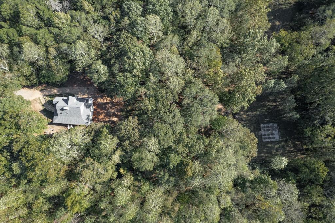
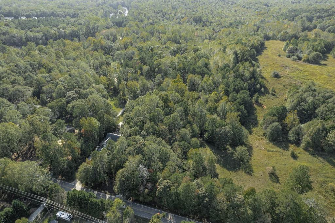
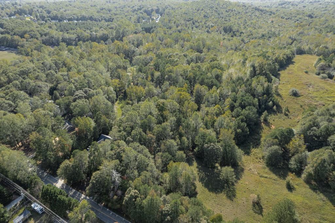
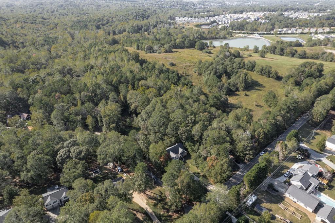
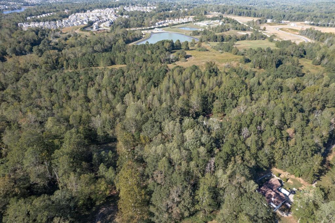
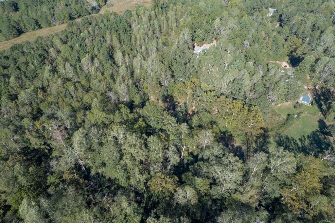
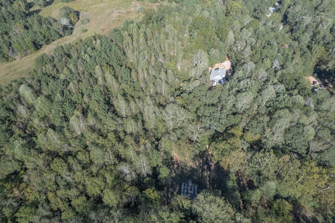
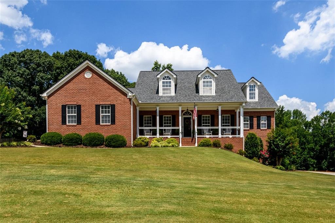
 MLS# 397516403
MLS# 397516403