Viewing Listing MLS# 408459984
Lilburn, GA 30047
- 5Beds
- 3Full Baths
- N/AHalf Baths
- N/A SqFt
- 1976Year Built
- 0.82Acres
- MLS# 408459984
- Residential
- Single Family Residence
- Pending
- Approx Time on Market28 days
- AreaN/A
- CountyGwinnett - GA
- Subdivision Winding Valley
Overview
Welcome to this beautifully updated Five Bedroom, Three Full bathroom ranch home with a finished terrace, offering a perfect blend of modern upgrades and timeless charm all nestled on a private corner lot. Since 2018, the home has undergone extensive improvements, including a completely remodeled kitchen with new appliances, hardwood flooring throughout the main level and terrace stairs, a new roof on both the house and outbuilding. The exterior is ready to go from the sunroom to deck and entire home was freshly painted adding to its inviting curb appeal. Inside, you will enjoy smart home features like keyless entry, smart lighting, and a new thermostat, all contributing to energy efficiency and convenience. The luxurious Primary on main with ensuite bath was fully remodeled, along with updates to the shared Full Bathroom which is awesome. New air conditioner and heating systems, a new water heater, septic sump pump upgrades provide reliable, efficient comfort year-round. The fully finished terrace level, complete with interior and exterior entry has new flooring, offers extra living spaces perfect for income opportunity, multi-generational living or visitors year-round. This home is move-in ready, with a recent upgrade to the garage door, main water line, and thoughtful touches like modern door hardware, recessed lighting, as well as added storage in the laundry mudroom. Combining new features with a freshly classic design, this home is a rare find in one of the highly esteemed school districts all sitting on a glorious almost one-acre piece of land near everything like parks, dining, shopping, highways and more that Atlanta has to offer.
Association Fees / Info
Hoa: No
Community Features: None
Bathroom Info
Main Bathroom Level: 2
Total Baths: 3.00
Fullbaths: 3
Room Bedroom Features: Master on Main, Split Bedroom Plan
Bedroom Info
Beds: 5
Building Info
Habitable Residence: No
Business Info
Equipment: None
Exterior Features
Fence: None
Patio and Porch: Covered, Deck, Glass Enclosed, Patio, Rear Porch, Side Porch
Exterior Features: Courtyard, Private Entrance, Private Yard, Rain Gutters, Storage
Road Surface Type: Asphalt
Pool Private: No
County: Gwinnett - GA
Acres: 0.82
Pool Desc: None
Fees / Restrictions
Financial
Original Price: $499,000
Owner Financing: No
Garage / Parking
Parking Features: Driveway, Garage, Garage Door Opener, Garage Faces Side, Kitchen Level, Level Driveway
Green / Env Info
Green Energy Generation: None
Handicap
Accessibility Features: None
Interior Features
Security Ftr: Smoke Detector(s)
Fireplace Features: Brick, Family Room
Levels: One and One Half
Appliances: Dishwasher, Electric Range
Laundry Features: Laundry Room, Main Level, Other
Interior Features: Entrance Foyer, Walk-In Closet(s)
Flooring: Carpet, Tile, Wood
Spa Features: None
Lot Info
Lot Size Source: Public Records
Lot Features: Cleared, Corner Lot
Lot Size: x 247
Misc
Property Attached: No
Home Warranty: No
Open House
Other
Other Structures: Outbuilding,Storage
Property Info
Construction Materials: Brick, Cement Siding, Stone
Year Built: 1,976
Property Condition: Resale
Roof: Composition
Property Type: Residential Detached
Style: Cape Cod, Contemporary, Traditional
Rental Info
Land Lease: No
Room Info
Kitchen Features: Breakfast Room, Cabinets Other, Eat-in Kitchen, Kitchen Island, Pantry Walk-In, Solid Surface Counters, View to Family Room
Room Master Bathroom Features: Double Shower,Separate His/Hers,Other
Room Dining Room Features: Open Concept,Separate Dining Room
Special Features
Green Features: None
Special Listing Conditions: None
Special Circumstances: None
Sqft Info
Building Area Total: 3330
Building Area Source: Public Records
Tax Info
Tax Amount Annual: 6912
Tax Year: 2,023
Tax Parcel Letter: R6103-242
Unit Info
Utilities / Hvac
Cool System: Ceiling Fan(s), Central Air
Electric: 220 Volts
Heating: Central
Utilities: Cable Available, Electricity Available, Natural Gas Available, Phone Available, Underground Utilities, Water Available
Sewer: Septic Tank
Waterfront / Water
Water Body Name: None
Water Source: Public
Waterfront Features: None
Directions
use gpsListing Provided courtesy of Smoke Rise Agents
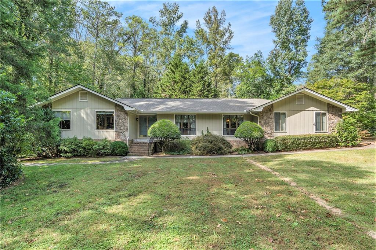
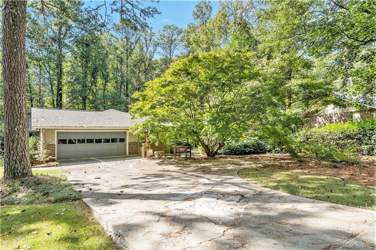
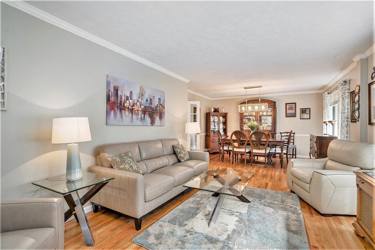
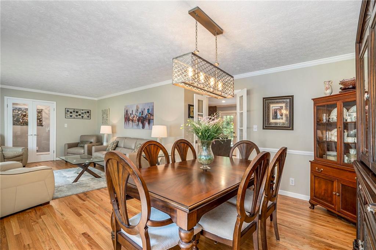
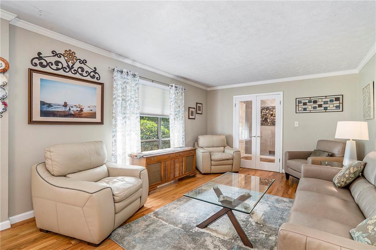
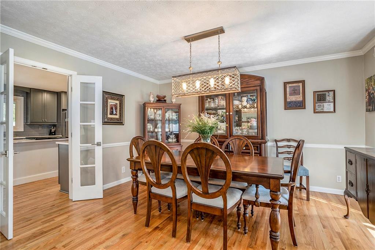
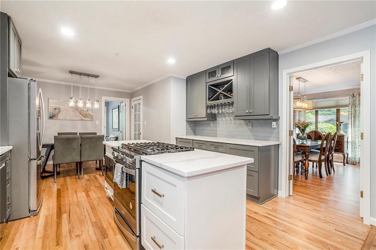
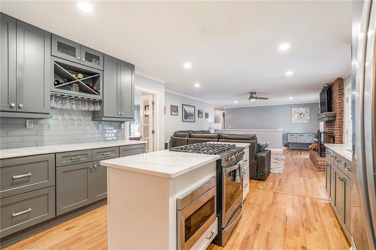
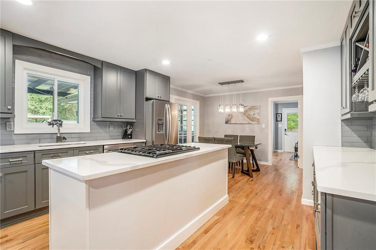
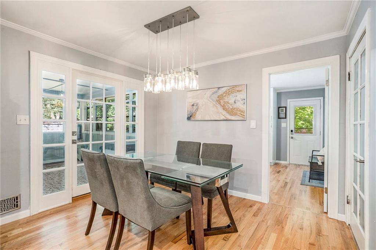
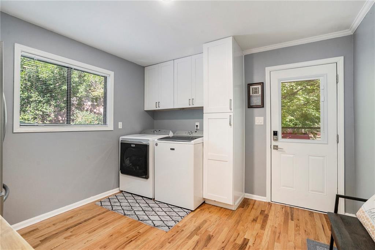
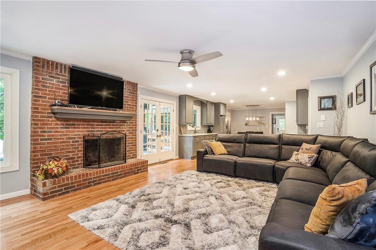
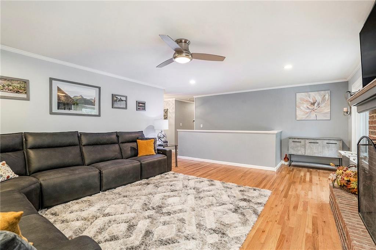
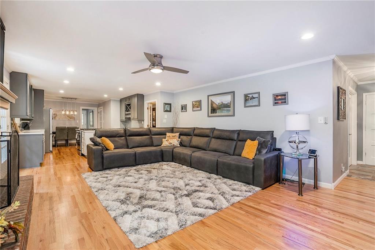
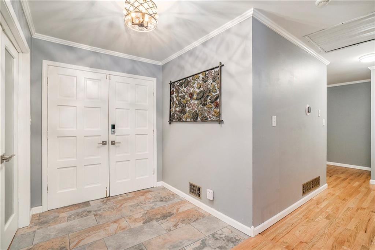
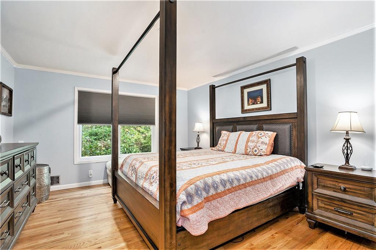
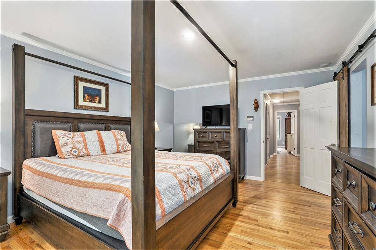
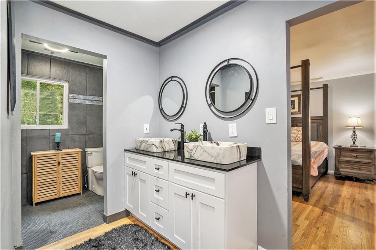
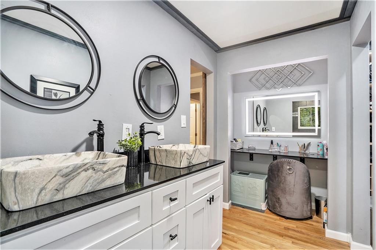
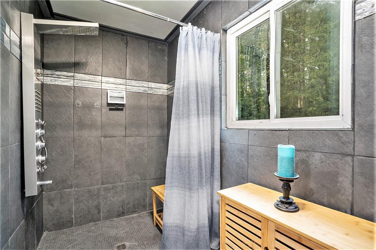
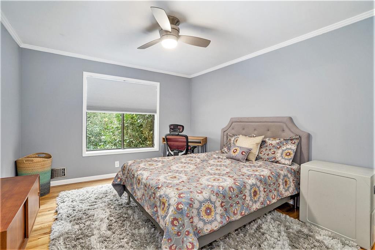
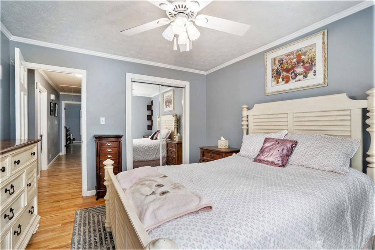
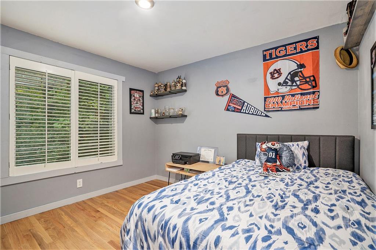
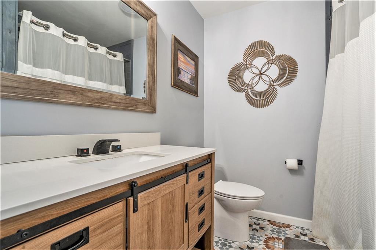
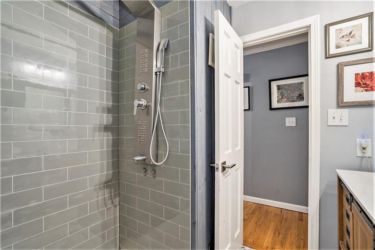
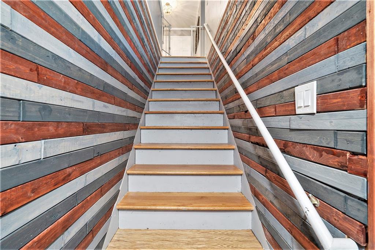
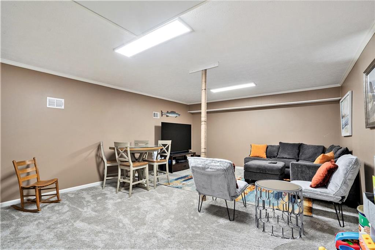
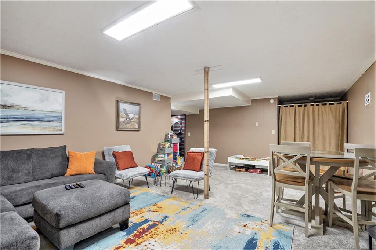
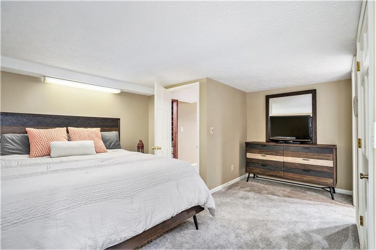
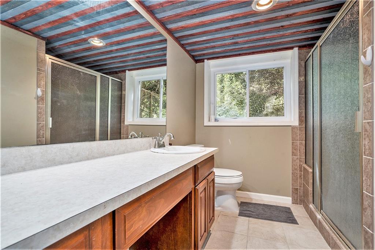
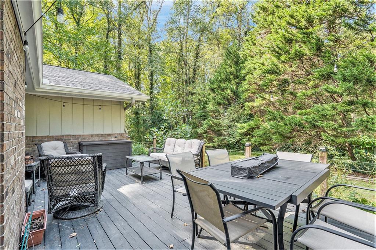
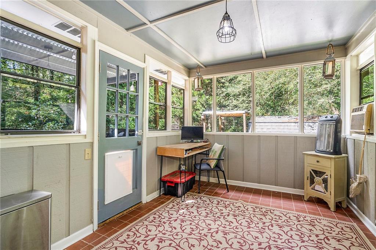
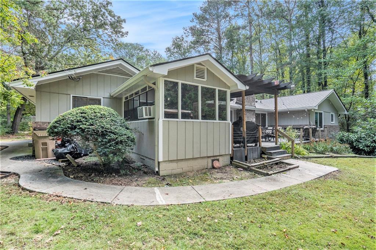
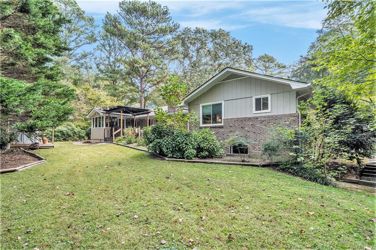
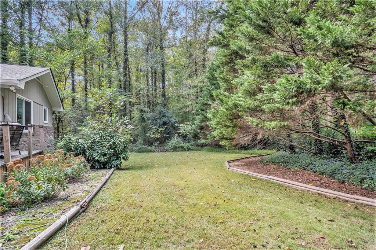
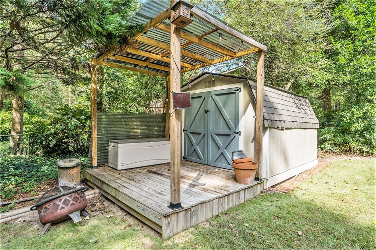
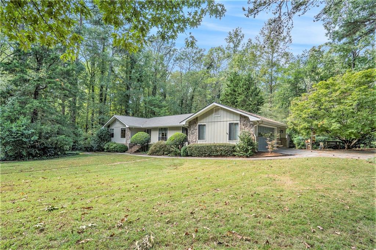
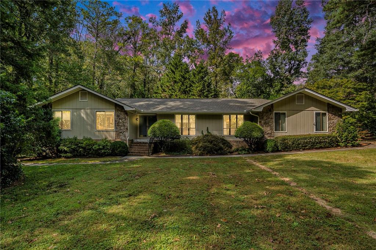
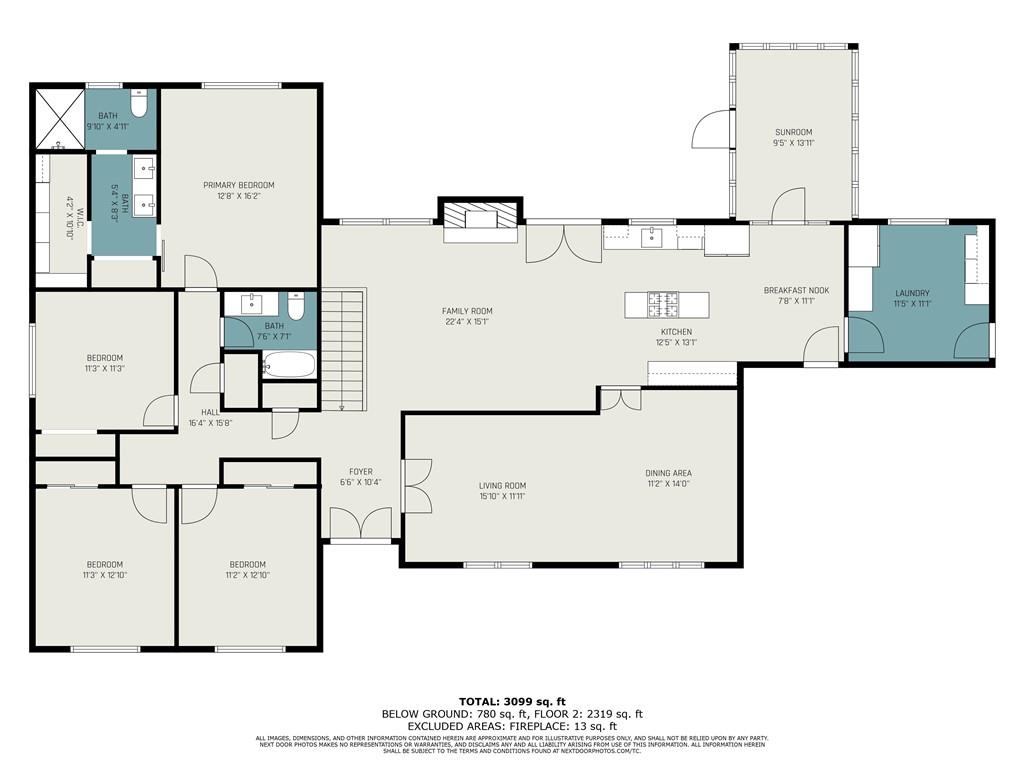
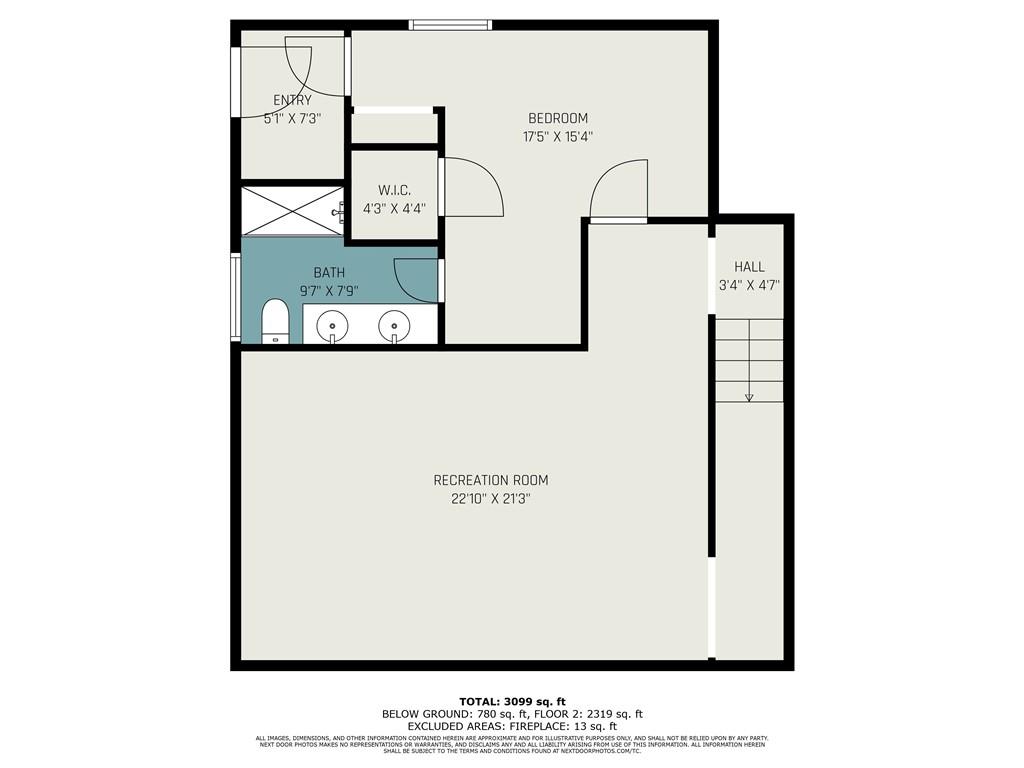
 Listings identified with the FMLS IDX logo come from
FMLS and are held by brokerage firms other than the owner of this website. The
listing brokerage is identified in any listing details. Information is deemed reliable
but is not guaranteed. If you believe any FMLS listing contains material that
infringes your copyrighted work please
Listings identified with the FMLS IDX logo come from
FMLS and are held by brokerage firms other than the owner of this website. The
listing brokerage is identified in any listing details. Information is deemed reliable
but is not guaranteed. If you believe any FMLS listing contains material that
infringes your copyrighted work please