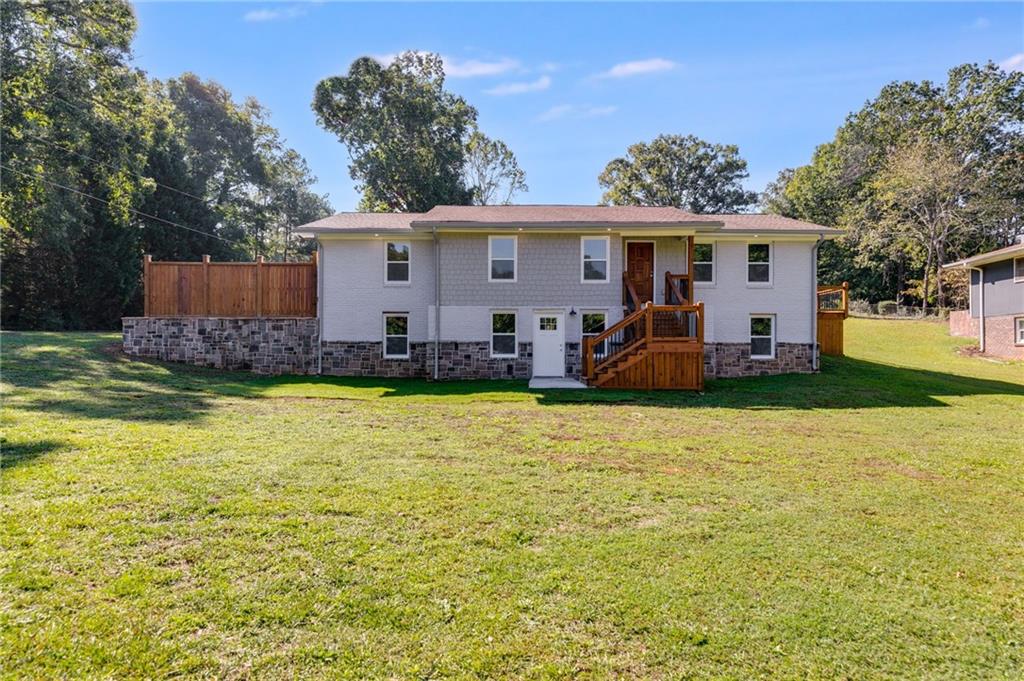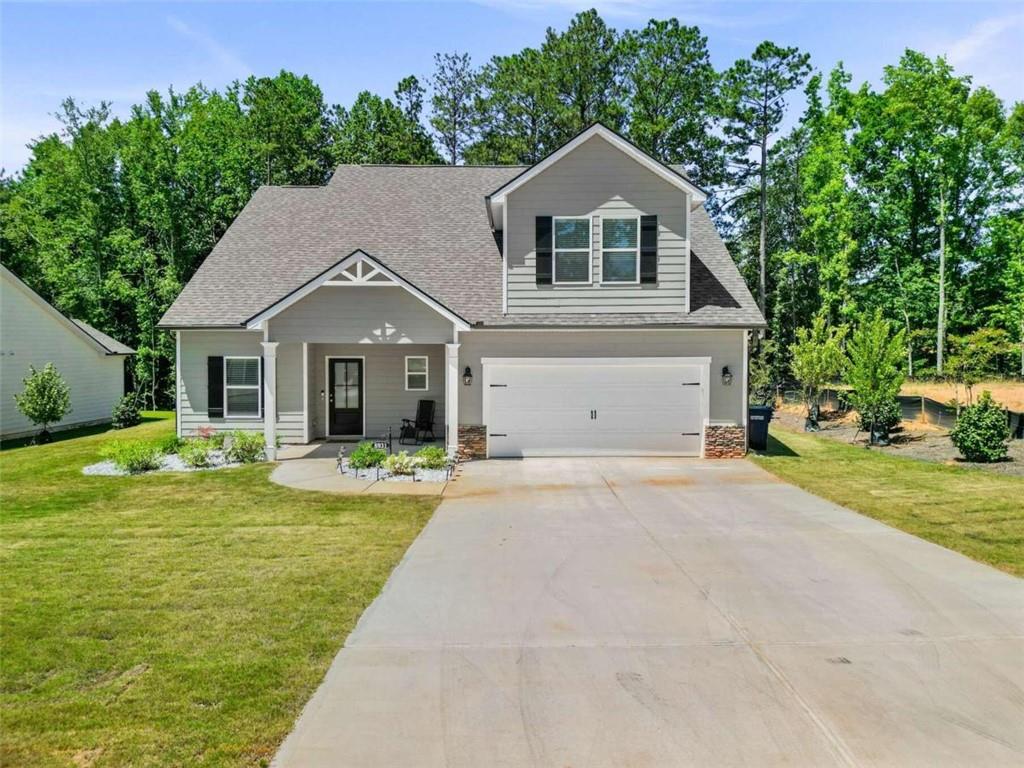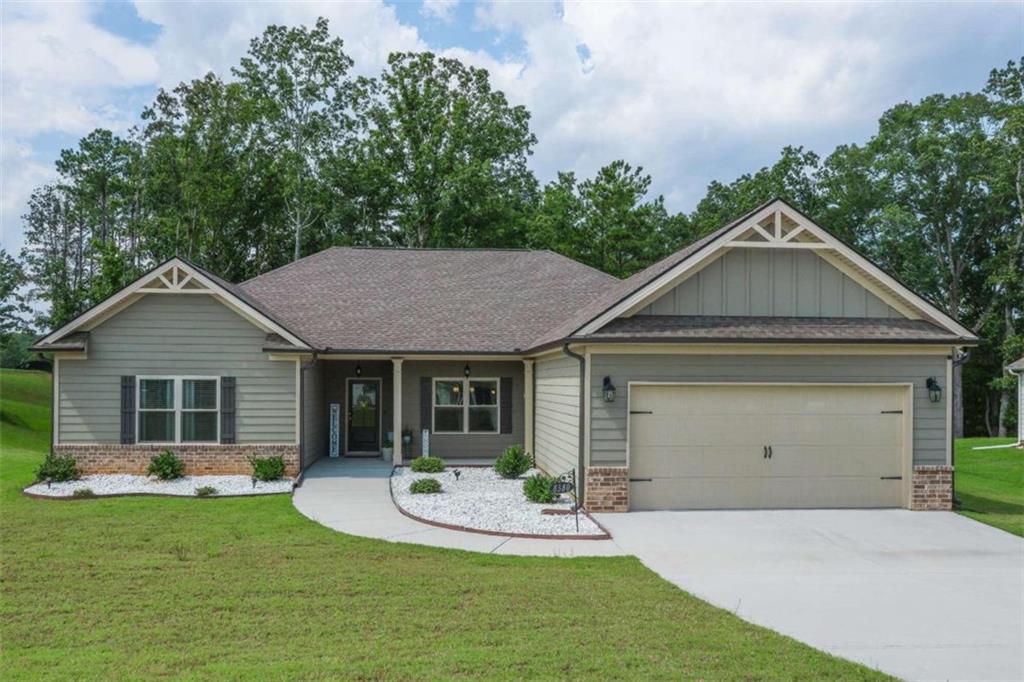Viewing Listing MLS# 408442858
Winston, GA 30187
- 3Beds
- 2Full Baths
- N/AHalf Baths
- N/A SqFt
- 1998Year Built
- 1.00Acres
- MLS# 408442858
- Residential
- Single Family Residence
- Active
- Approx Time on Market30 days
- AreaN/A
- CountyDouglas - GA
- Subdivision Na
Overview
Welcome to this charming brick-front vinyl ranch home, perfectly situated on a peaceful wooded acre lot just five miles from I-20, shopping, and dining options. Though conveniently close to all the amenities, youll feel like you're tucked away in the tranquility of the countryside. This home offers an inviting open floor plan with hardwood flooring throughout, featuring a vaulted family room that provides a spacious and airy feel. The split bedroom layout ensures privacy, making it ideal for families or guests. Enjoy your mornings or evenings on the covered front porch or relax in the large sunroom that brings the beauty of the outdoors in. The kitchen-level, two-car garage adds to the convenience of everyday living. For those looking for extra space, the full unfinished basement presents endless opportunitieswhether you envision a workshop, mancave, theater room, or future expansion. This home combines the best of country living with modern convenience, offering the perfect retreat from the hustle and bustle while keeping you close to everything you need. Dont miss out on this unique opportunity!
Association Fees / Info
Hoa: No
Community Features: None
Bathroom Info
Main Bathroom Level: 2
Total Baths: 2.00
Fullbaths: 2
Room Bedroom Features: Master on Main, Split Bedroom Plan
Bedroom Info
Beds: 3
Building Info
Habitable Residence: No
Business Info
Equipment: None
Exterior Features
Fence: None
Patio and Porch: Covered, Front Porch
Exterior Features: Private Yard
Road Surface Type: Paved
Pool Private: No
County: Douglas - GA
Acres: 1.00
Pool Desc: None
Fees / Restrictions
Financial
Original Price: $385,000
Owner Financing: No
Garage / Parking
Parking Features: Attached, Garage, Garage Faces Front, Kitchen Level
Green / Env Info
Green Energy Generation: None
Handicap
Accessibility Features: None
Interior Features
Security Ftr: Security System Owned, Smoke Detector(s)
Fireplace Features: None
Levels: One
Appliances: Dishwasher, Electric Range, Microwave
Laundry Features: In Kitchen, Main Level
Interior Features: Bookcases, Central Vacuum, Double Vanity, Entrance Foyer, High Speed Internet, Tray Ceiling(s), Walk-In Closet(s)
Flooring: Hardwood
Spa Features: None
Lot Info
Lot Size Source: Public Records
Lot Features: Private, Sloped, Wooded
Lot Size: x
Misc
Property Attached: No
Home Warranty: No
Open House
Other
Other Structures: None
Property Info
Construction Materials: Brick Front, Vinyl Siding
Year Built: 1,998
Property Condition: Resale
Roof: Composition
Property Type: Residential Detached
Style: Ranch
Rental Info
Land Lease: No
Room Info
Kitchen Features: Breakfast Room, Cabinets White, Eat-in Kitchen, Pantry, Solid Surface Counters, Stone Counters
Room Master Bathroom Features: Double Vanity,Separate Tub/Shower,Whirlpool Tub
Room Dining Room Features: Separate Dining Room
Special Features
Green Features: Insulation, Thermostat, Windows
Special Listing Conditions: None
Special Circumstances: None
Sqft Info
Building Area Total: 2307
Building Area Source: Public Records
Tax Info
Tax Amount Annual: 2988
Tax Year: 2,023
Tax Parcel Letter: 7025-00-5-0-027
Unit Info
Utilities / Hvac
Cool System: Ceiling Fan(s), Central Air
Electric: 110 Volts
Heating: Baseboard, Central, Electric, Forced Air
Utilities: Cable Available, Electricity Available
Sewer: Septic Tank
Waterfront / Water
Water Body Name: None
Water Source: Public
Waterfront Features: None
Directions
From Atl I-20W to exit 34 Hwy 5, go S (back across bridge) approx 3 miles to R on Berea Rd, go through 2 4-way stops and home is on the right past the second 4-way.Listing Provided courtesy of Coldwell Banker Realty
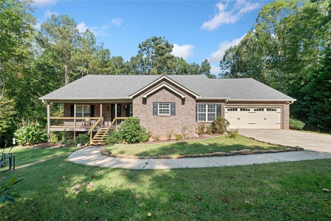
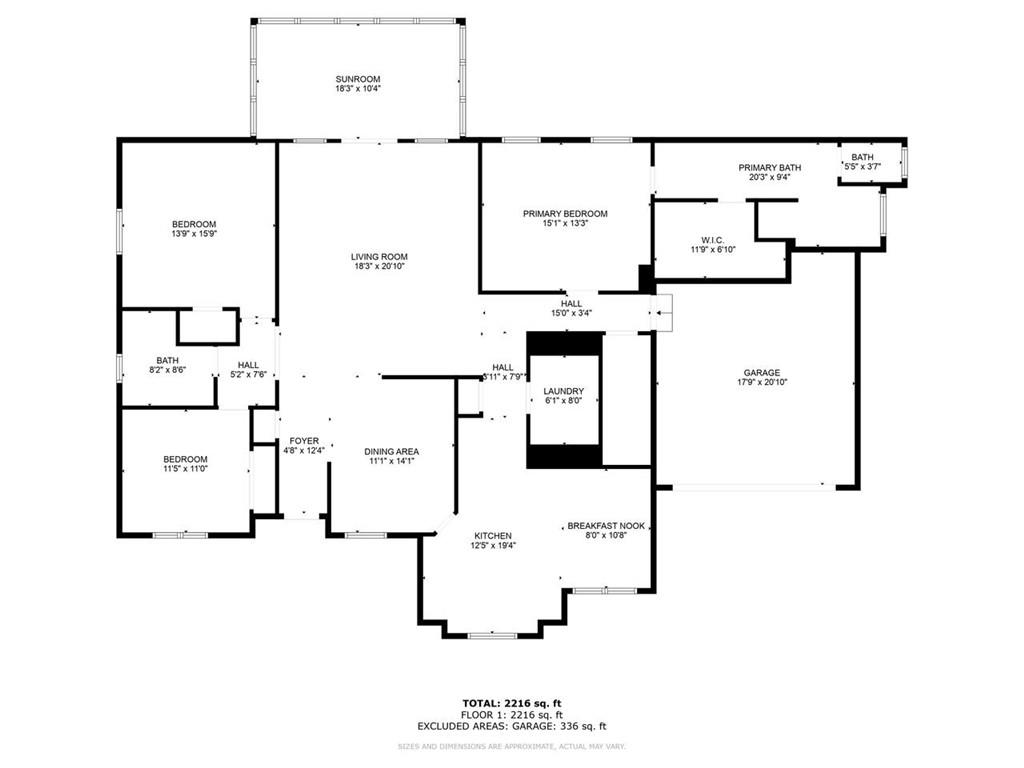
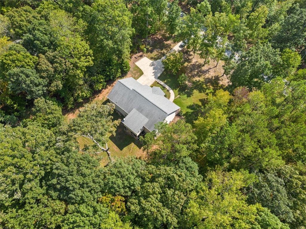
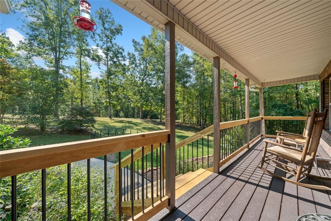
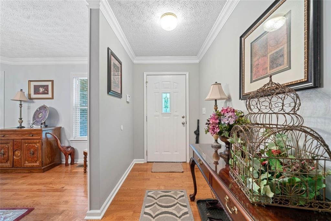
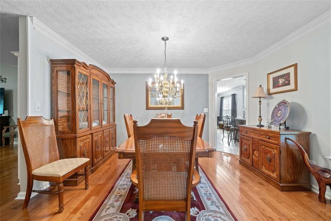
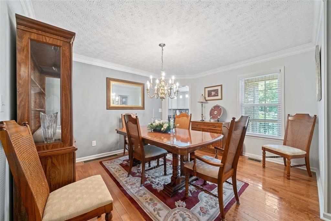
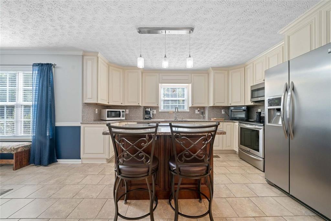
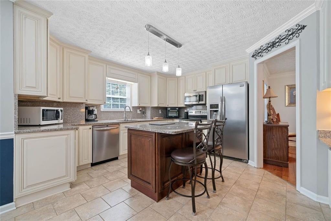
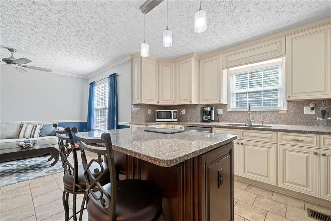
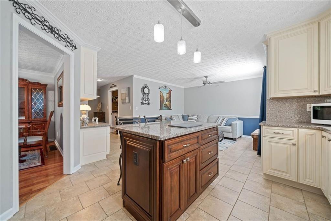
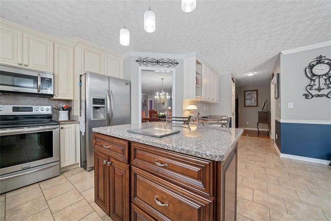
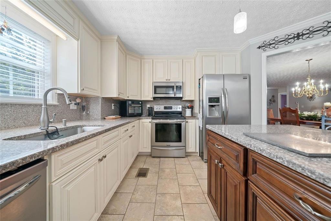
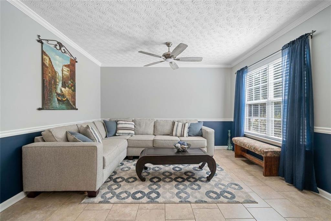
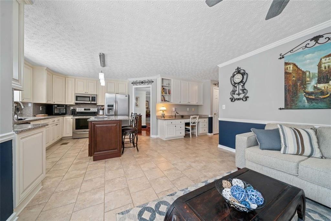
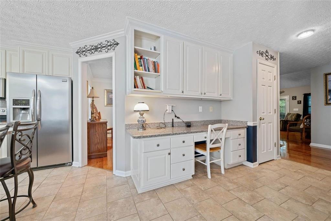
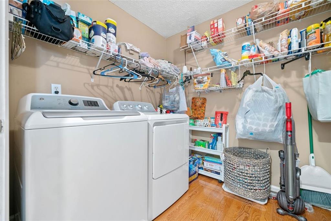
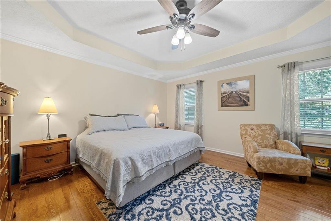
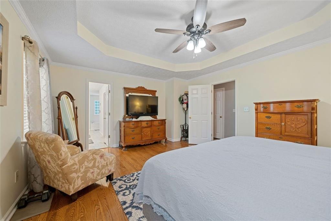
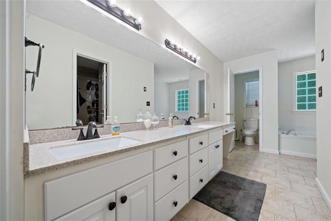
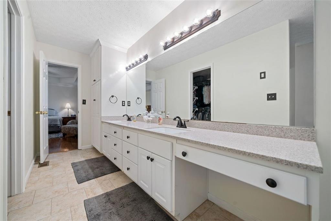
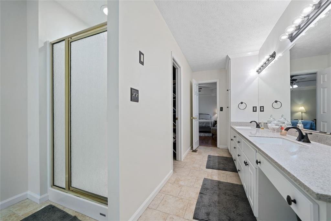
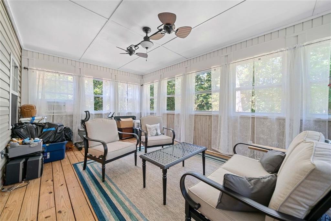
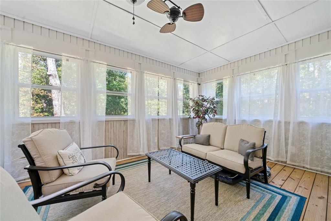
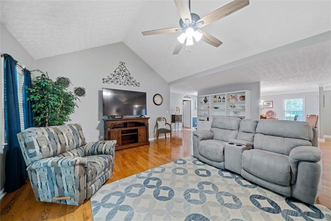
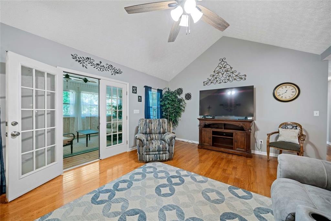
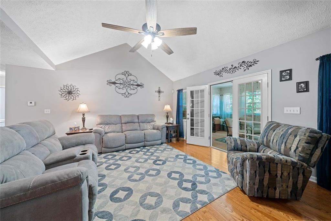
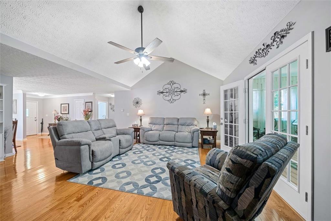
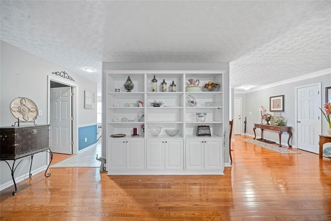
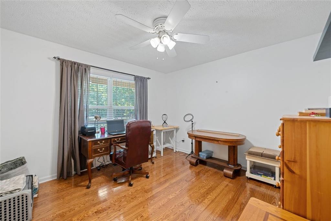
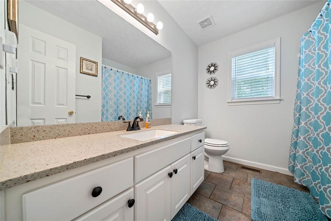
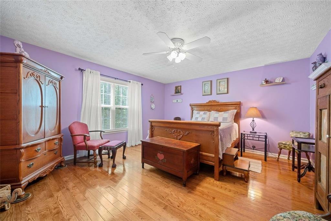
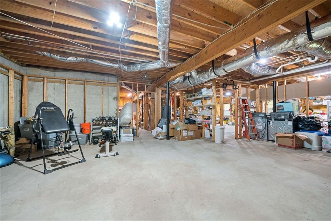
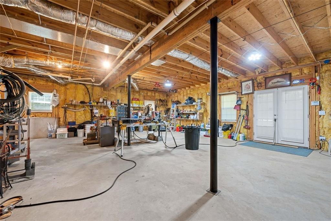
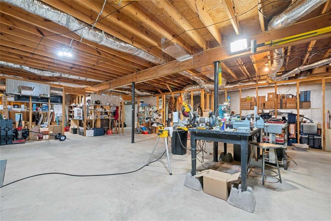
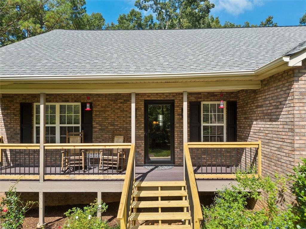
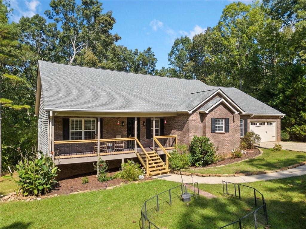
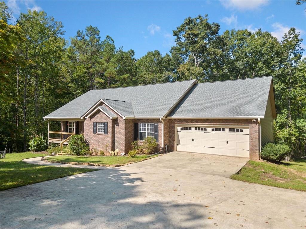
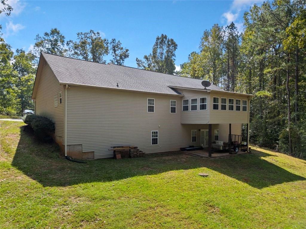
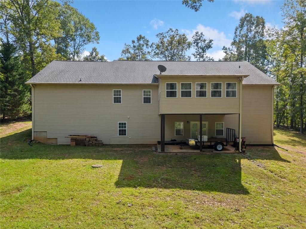
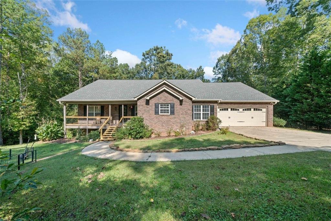
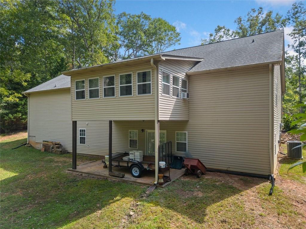
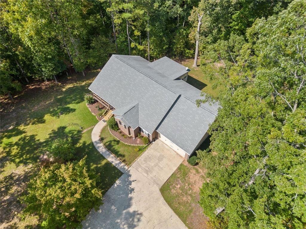
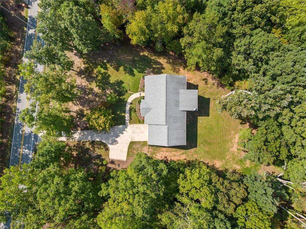
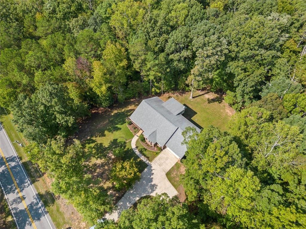
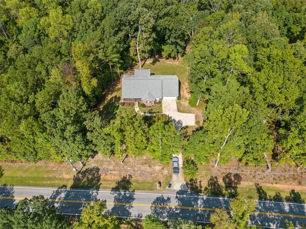
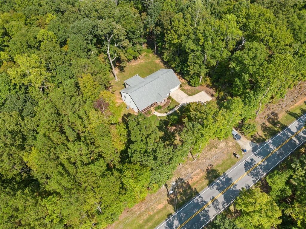
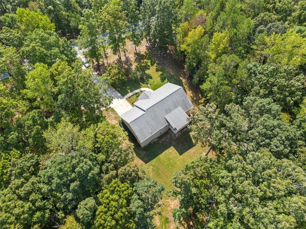
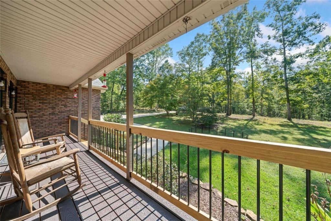
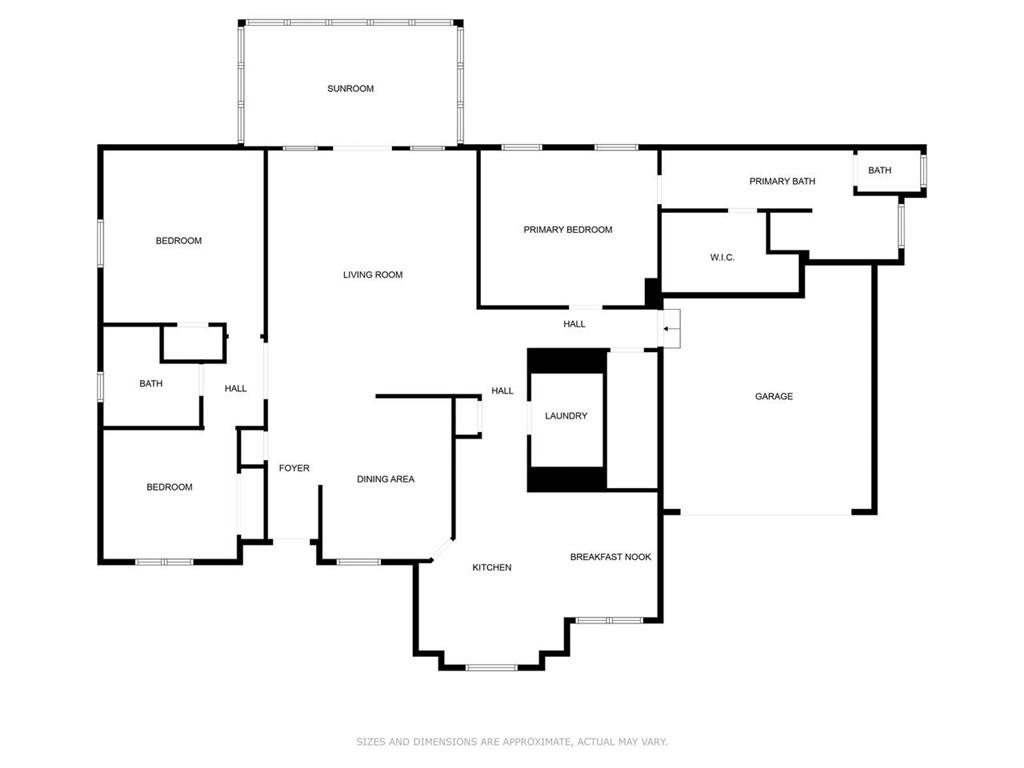
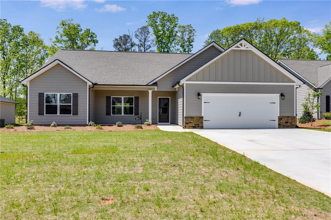
 MLS# 7275073
MLS# 7275073 