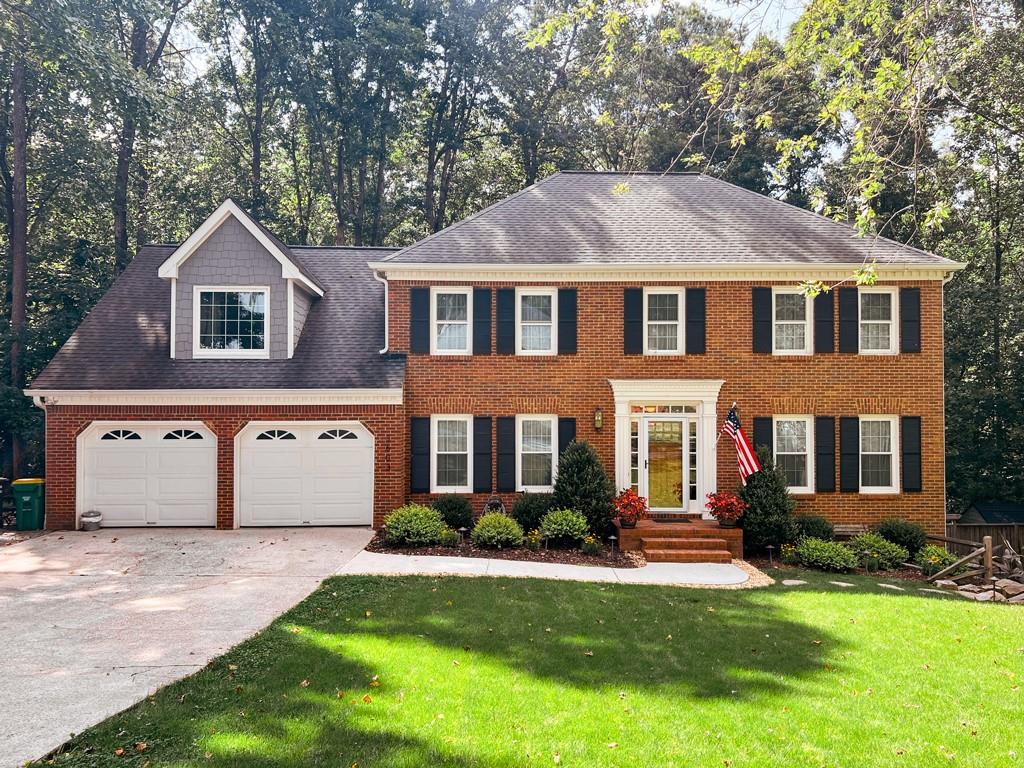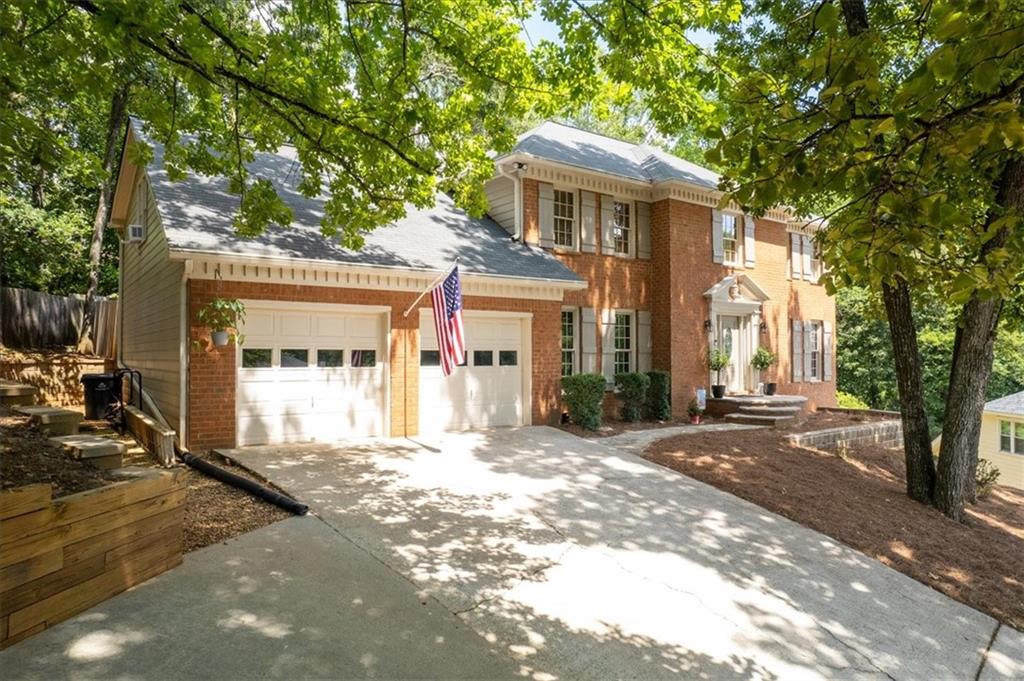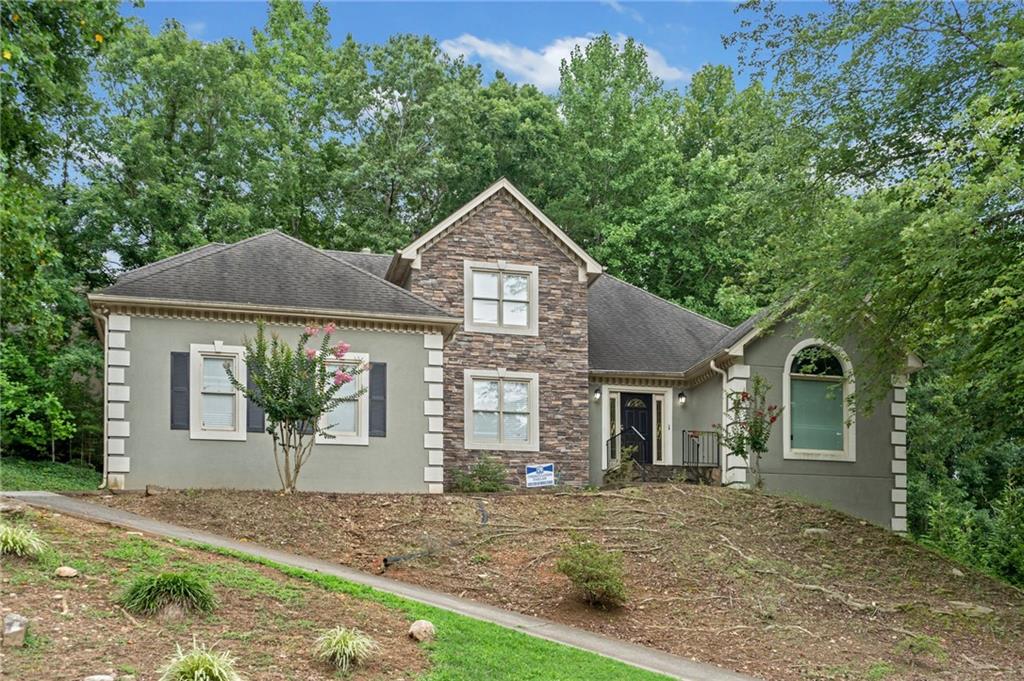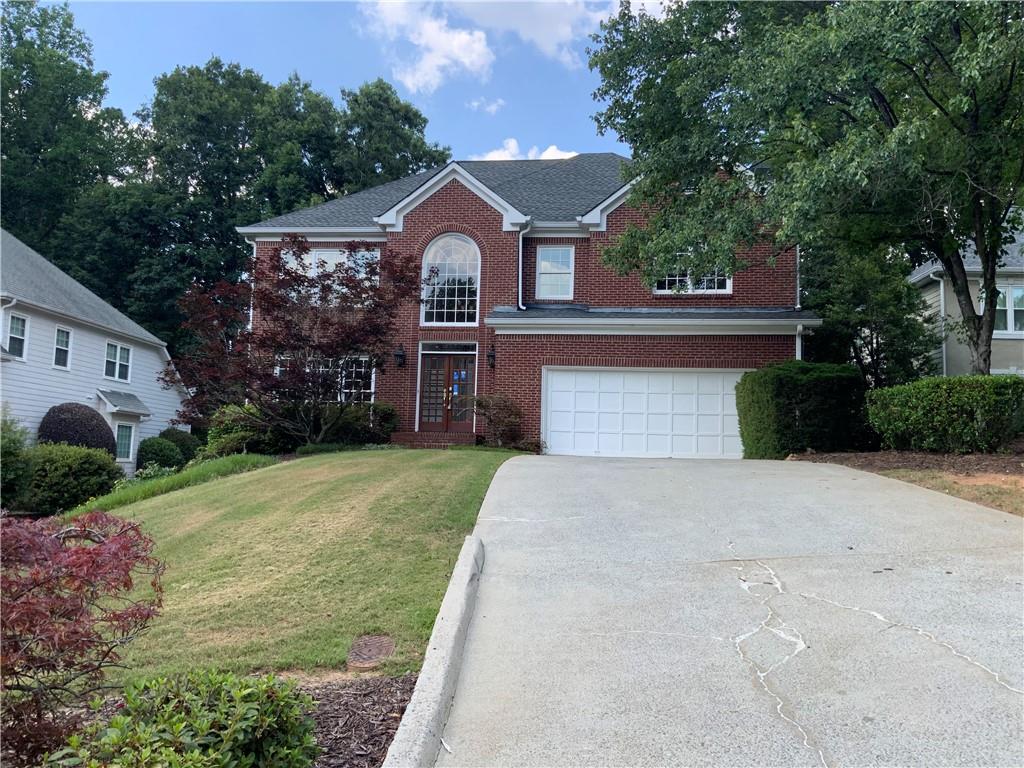Viewing Listing MLS# 408440654
Roswell, GA 30075
- 4Beds
- 3Full Baths
- N/AHalf Baths
- N/A SqFt
- 1977Year Built
- 0.68Acres
- MLS# 408440654
- Residential
- Single Family Residence
- Pending
- Approx Time on Market28 days
- AreaN/A
- CountyFulton - GA
- Subdivision Heatherwood North
Overview
Welcome Home to this Beautiful Bungalow! No matter your lifestyle this is the place to be. Exterior has been updated to Hardi-Plank Siding, new front door; Master Main as well as a secondary bedroom/bath on the first floor and real hardwoods throughout. Recently updated kitchen is truly the heart of the home - views and access to the family room, back deck and formal dining room. Unique cubby area in kitchen for kids, home management, drop zone, so many possibilities. The Dining room has a bay window allowing views of the lush front landscaping. The back yard deck is large enough for grilling, dining and conversation groups, accommodating entertaining, play groups, or unwinding after a busy day. This level fenced backyard is deceiving, the actual property extends @ 12 feet further than the fence (seller currently has a storage shed beyond the fence). As you enter the family room the stunning tongue and groove ceiling catches your eye and highlights the versatile loft area. Don't overlook the wet bar, a perfect spot to offer Bourbon selections or discriminating wine collections. On the front of the main level is the great room, once again the tongue and groove ceiling is stunning, so much space to gather for games, relaxing, movies or a quick trip on the Peloton. In the Renovated master bath, don't overlook the dual shower heads and the customized closet, a true master retreat. The lighting & fans throughout have all been upgraded and enhance the warm feeling you will get as you tour this one-of-a-kind home.Sidewalks are available to walk, run, bike, stroller to Sweet Apple Park, Local Dining, Roswell HS and more. Easy Access to Crabapple, Historic Roswell, Alpharetta, GA400. All this with Award Winning Schools and Parks.
Association Fees / Info
Hoa: No
Community Features: Curbs, Near Schools, Near Shopping, Near Trails/Greenway, Park, Playground, Restaurant, Sidewalks, Street Lights
Bathroom Info
Main Bathroom Level: 2
Total Baths: 3.00
Fullbaths: 3
Room Bedroom Features: Master on Main
Bedroom Info
Beds: 4
Building Info
Habitable Residence: No
Business Info
Equipment: Satellite Dish
Exterior Features
Fence: Back Yard, Fenced, Privacy
Patio and Porch: Deck, Front Porch
Exterior Features: Lighting, Private Entrance, Private Yard
Road Surface Type: Asphalt
Pool Private: No
County: Fulton - GA
Acres: 0.68
Pool Desc: None
Fees / Restrictions
Financial
Original Price: $675,000
Owner Financing: No
Garage / Parking
Parking Features: Garage, Garage Door Opener, Garage Faces Front, Kitchen Level, Level Driveway
Green / Env Info
Green Energy Generation: None
Handicap
Accessibility Features: None
Interior Features
Security Ftr: Smoke Detector(s)
Fireplace Features: Basement, Factory Built, Family Room, Gas Log
Levels: Two
Appliances: Dishwasher, Gas Range, Gas Water Heater, Microwave, Range Hood, Refrigerator, Self Cleaning Oven
Laundry Features: Electric Dryer Hookup, In Kitchen, Main Level
Interior Features: Beamed Ceilings, Cathedral Ceiling(s), Double Vanity, Entrance Foyer, High Ceilings 9 ft Main, High Speed Internet, Walk-In Closet(s), Wet Bar
Flooring: Carpet, Hardwood
Spa Features: None
Lot Info
Lot Size Source: Public Records
Lot Features: Back Yard, Corner Lot, Front Yard, Level, Rectangular Lot
Lot Size: x
Misc
Property Attached: No
Home Warranty: No
Open House
Other
Other Structures: Shed(s)
Property Info
Construction Materials: HardiPlank Type, Stone
Year Built: 1,977
Property Condition: Resale
Roof: Ridge Vents, Shingle, Tar/Gravel
Property Type: Residential Detached
Style: Bungalow, Ranch
Rental Info
Land Lease: No
Room Info
Kitchen Features: Breakfast Bar, Cabinets Other, Cabinets White, Kitchen Island, Pantry, Stone Counters, View to Family Room
Room Master Bathroom Features: Double Vanity,Shower Only,Other
Room Dining Room Features: Seats 12+,Separate Dining Room
Special Features
Green Features: None
Special Listing Conditions: None
Special Circumstances: None
Sqft Info
Building Area Total: 2728
Building Area Source: Public Records
Tax Info
Tax Amount Annual: 2137
Tax Year: 2,023
Tax Parcel Letter: 12-1741-0360-008-4
Unit Info
Utilities / Hvac
Cool System: Ceiling Fan(s), Central Air, Electric, Multi Units
Electric: 110 Volts, 220 Volts, 220 Volts in Laundry
Heating: Central, Natural Gas
Utilities: Cable Available, Electricity Available, Natural Gas Available, Phone Available, Underground Utilities, Water Available
Sewer: Septic Tank
Waterfront / Water
Water Body Name: None
Water Source: Public
Waterfront Features: None
Directions
Hwy 92 to King Road, Past Roswell HS Take a right onto Hardscrabble, follow through roundabout and watch for Hardscrabble Trail on your right. Corner home on your left!Or GPS.Listing Provided courtesy of Keller Williams Rlty Consultants
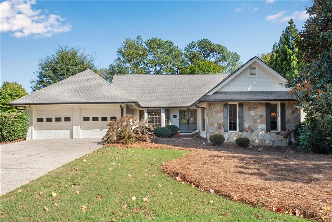
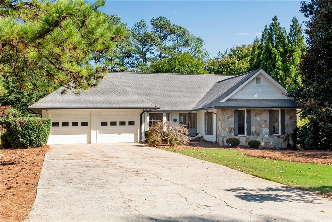
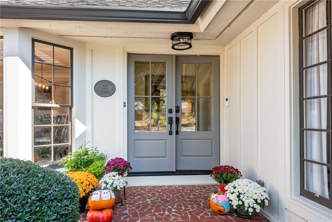
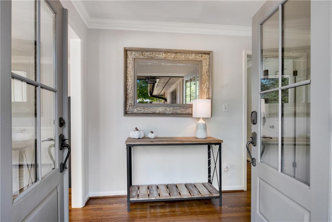
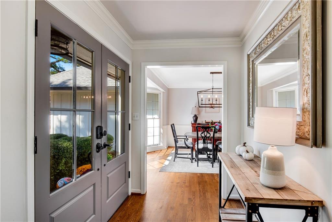
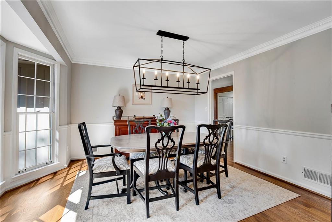
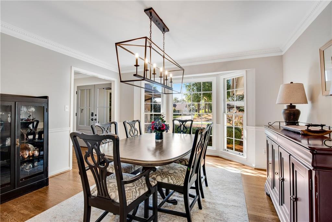
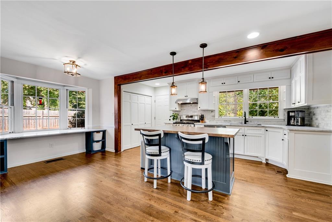
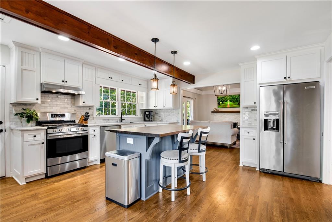
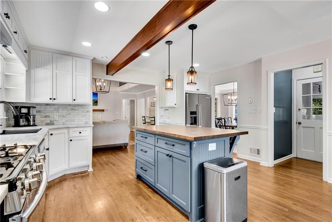
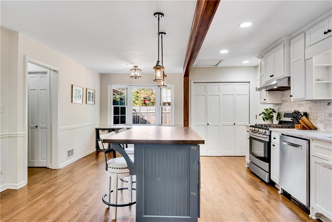
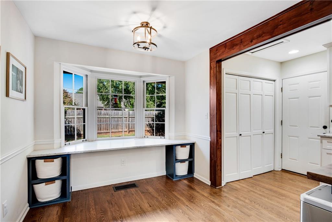
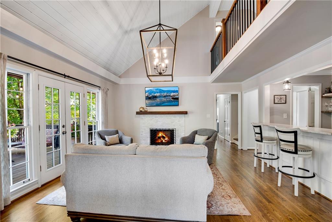
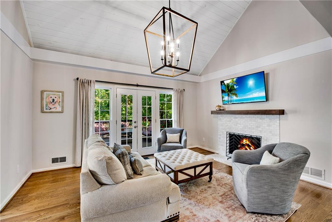
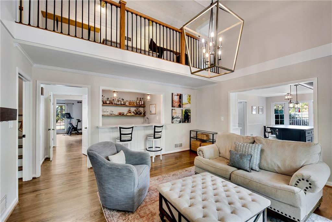
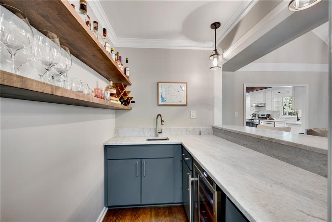
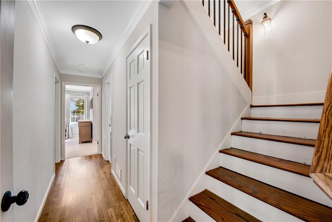
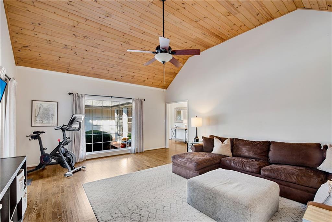
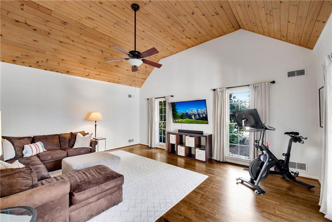
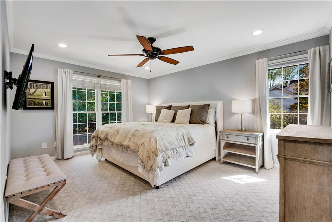
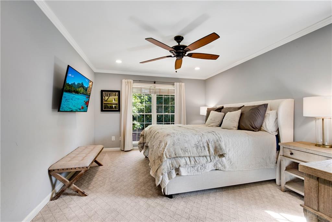
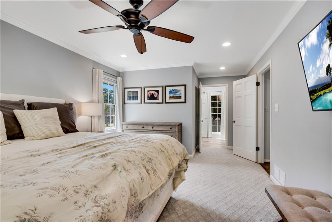
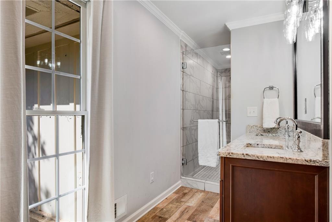
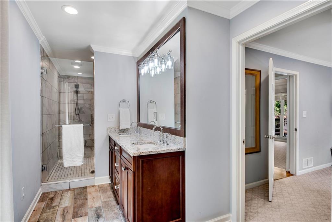
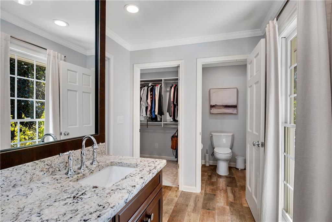
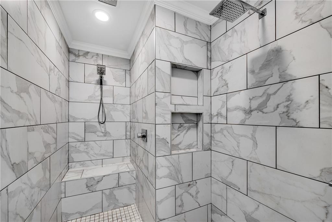
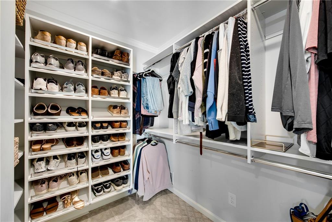
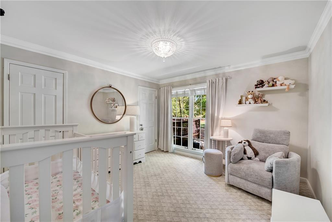
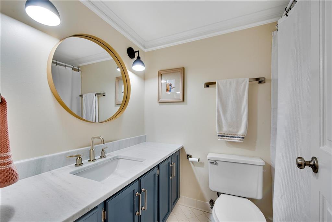
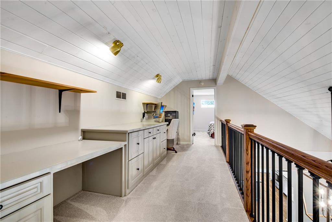
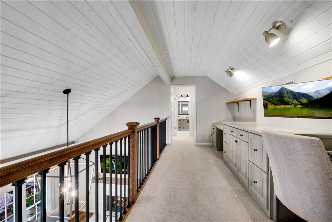
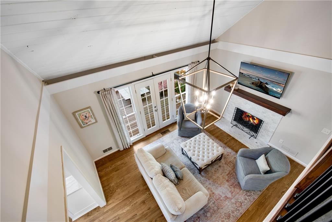
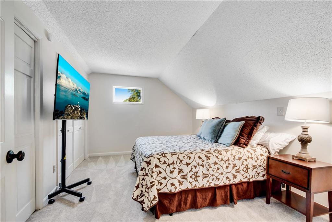
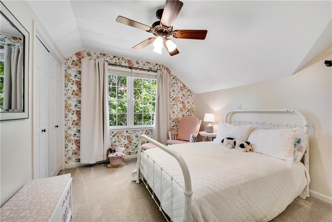
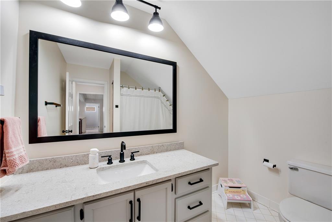
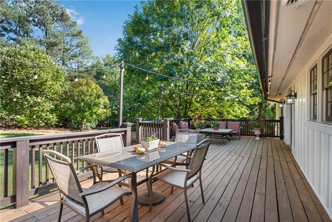
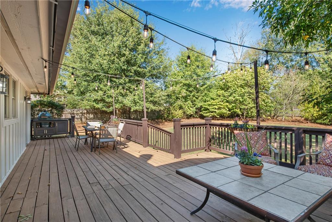
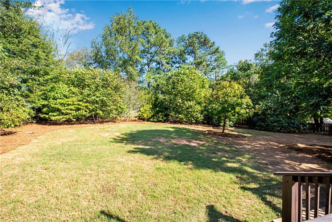
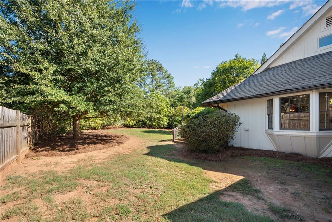
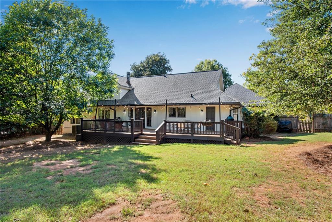
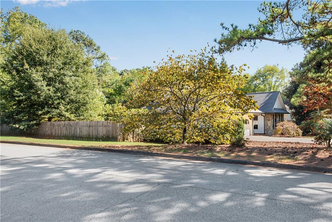
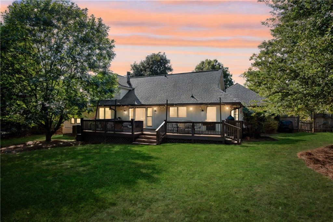
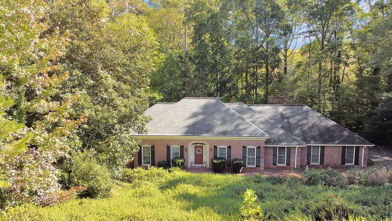
 MLS# 409261537
MLS# 409261537 