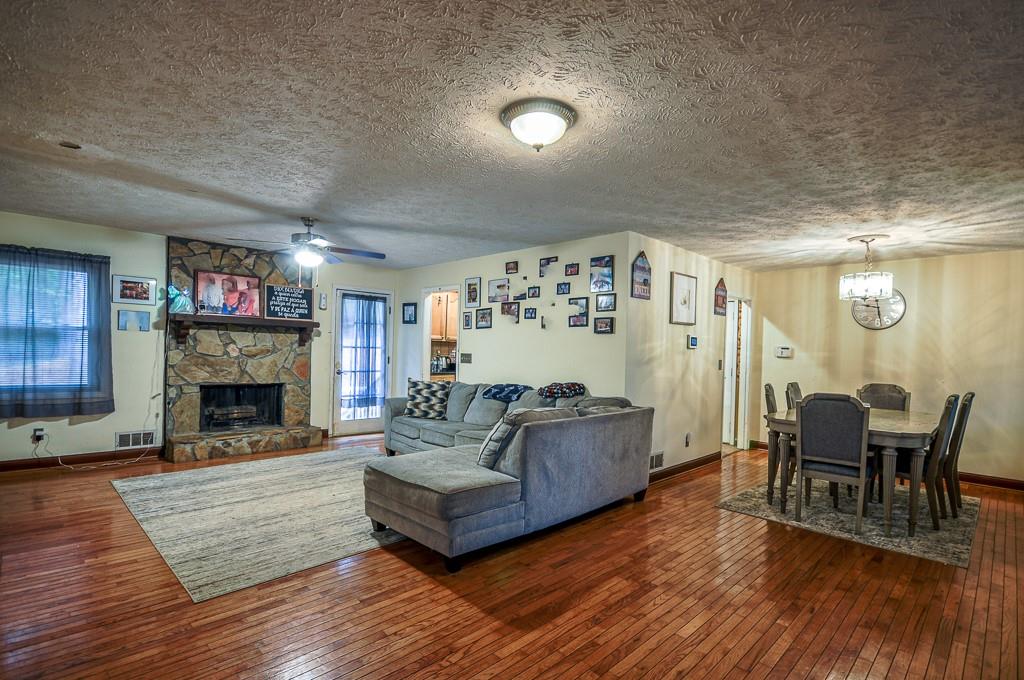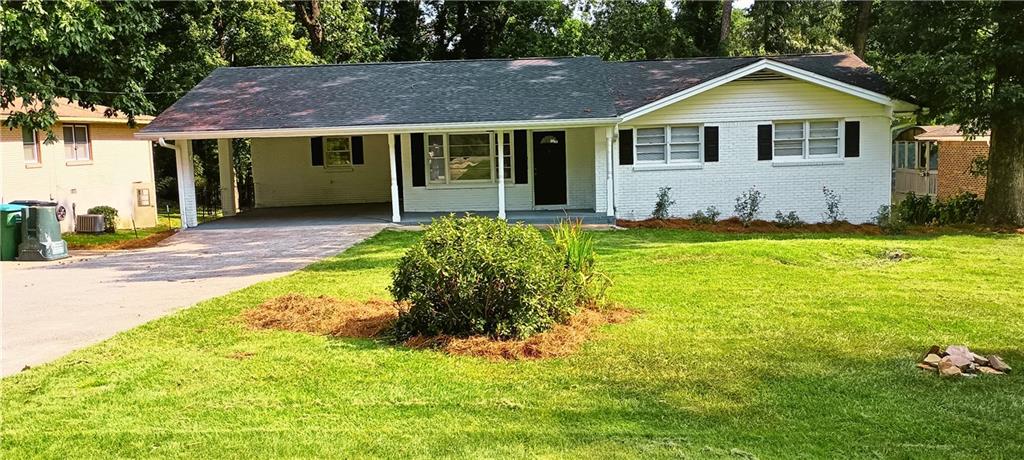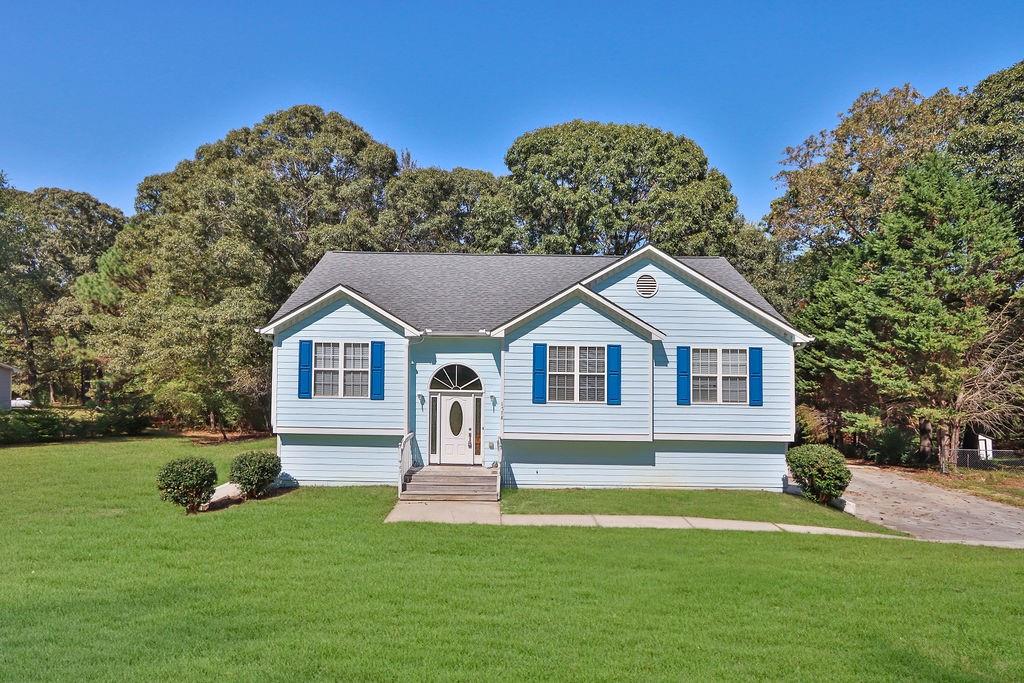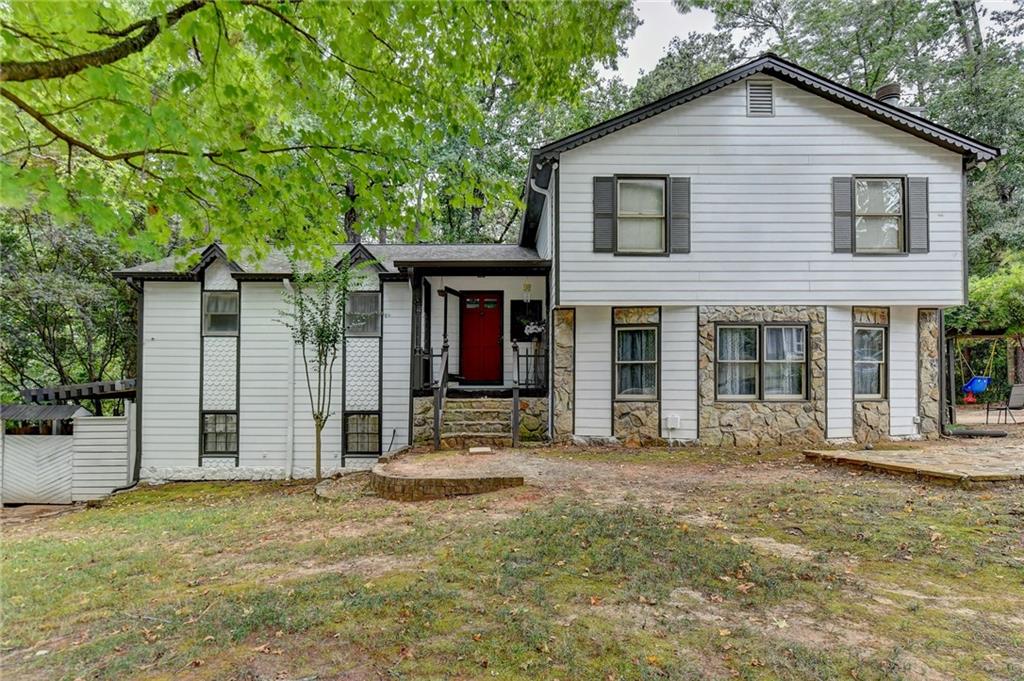Viewing Listing MLS# 408433546
Lawrenceville, GA 30045
- 5Beds
- 3Full Baths
- N/AHalf Baths
- N/A SqFt
- 2002Year Built
- 0.29Acres
- MLS# 408433546
- Residential
- Single Family Residence
- Active
- Approx Time on Market21 days
- AreaN/A
- CountyGwinnett - GA
- Subdivision MELROSE
Overview
Updated brick front home on private lot next to neighborhood open space! Lot maintenance brick & vinyl exterior with less than 2-year old architectural shingle roof! New retaining wall by driveway. Hardwood two-story foyer w/hardwood stairs leading to hardwood upper hall and formal dining room! Vaulted great room w/brick gas starter fireplace views the kitchen w/custom built birch stained cabinets. SS appliances including gas range, built-in microwave and hidden control dishwasher. ENTIRE INTERIOR has been FRESHLY PAINTED in neutral paint color. Split-bedroom plan on upper level. Primary suite includes tray ceiling, private covered coffee deck, vaulted bath, double vanity, garden tub, separate shower and walk-in closet. Terrace level includes two additional bedrooms and a beautiful newer bath with stylish tile shower and black finish plumbing fixtures. HUGE unfinished storage room is adjacent to the 5th bedroom - wall could be knocked down to finish more living space. Freshly painted deck overlooks the level, fenced backyard.
Association Fees / Info
Hoa: Yes
Hoa Fees Frequency: Annually
Hoa Fees: 555
Community Features: Homeowners Assoc, Pool, Sidewalks, Street Lights, Tennis Court(s)
Bathroom Info
Main Bathroom Level: 2
Total Baths: 3.00
Fullbaths: 3
Room Bedroom Features: Master on Main
Bedroom Info
Beds: 5
Building Info
Habitable Residence: No
Business Info
Equipment: None
Exterior Features
Fence: Back Yard, Fenced, Privacy, Wood
Patio and Porch: Covered, Deck, Rear Porch
Exterior Features: None
Road Surface Type: Asphalt
Pool Private: No
County: Gwinnett - GA
Acres: 0.29
Pool Desc: None
Fees / Restrictions
Financial
Original Price: $389,900
Owner Financing: No
Garage / Parking
Parking Features: Attached, Garage, Garage Door Opener, Garage Faces Front, Storage
Green / Env Info
Green Energy Generation: None
Handicap
Accessibility Features: None
Interior Features
Security Ftr: Smoke Detector(s)
Fireplace Features: Factory Built, Gas Starter, Great Room
Levels: Multi/Split
Appliances: Dishwasher, Disposal, Gas Range, Gas Water Heater, Microwave
Laundry Features: Laundry Room, Lower Level
Interior Features: Cathedral Ceiling(s), Disappearing Attic Stairs, Double Vanity, Entrance Foyer 2 Story, High Ceilings 9 ft Main, High Speed Internet, Tray Ceiling(s), Walk-In Closet(s)
Flooring: Carpet, Ceramic Tile, Hardwood, Vinyl
Spa Features: None
Lot Info
Lot Size Source: Public Records
Lot Features: Back Yard, Level, Private, Wooded
Lot Size: 80 x 160
Misc
Property Attached: No
Home Warranty: No
Open House
Other
Other Structures: None
Property Info
Construction Materials: Brick Front, Vinyl Siding
Year Built: 2,002
Builders Name: Homes by Ken Butera Inc
Property Condition: Resale
Roof: Composition
Property Type: Residential Detached
Style: Traditional
Rental Info
Land Lease: No
Room Info
Kitchen Features: Breakfast Bar, Breakfast Room, Cabinets Stain, Laminate Counters, Pantry, View to Family Room
Room Master Bathroom Features: Double Vanity,Separate Tub/Shower,Soaking Tub,Vaul
Room Dining Room Features: Separate Dining Room
Special Features
Green Features: None
Special Listing Conditions: None
Special Circumstances: Owner Transferred
Sqft Info
Building Area Total: 2432
Building Area Source: Public Records
Tax Info
Tax Amount Annual: 5608
Tax Year: 2,023
Tax Parcel Letter: R5215-106
Unit Info
Utilities / Hvac
Cool System: Ceiling Fan(s), Central Air
Electric: None
Heating: Forced Air, Natural Gas
Utilities: Cable Available, Electricity Available, Natural Gas Available, Phone Available, Sewer Available, Underground Utilities, Water Available
Sewer: Public Sewer
Waterfront / Water
Water Body Name: None
Water Source: Public
Waterfront Features: None
Directions
316 TO SUGARLOAF PKWY,TURN RT OFF HWY,RT ON GRAYSON HWY(20) LFT ON GRAYSON-NEW HOPE RD,CROSS OVER NEW HOPE, SUB ON LEFT,HOUSE ON RIGHT.Listing Provided courtesy of Re/max Legends
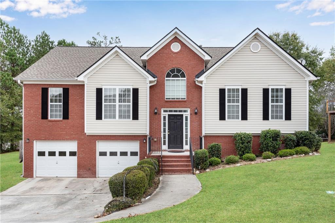
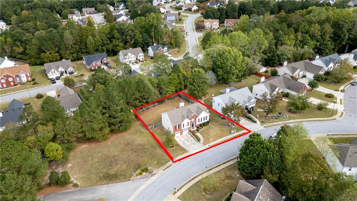
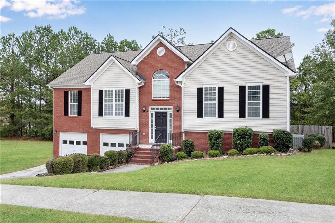
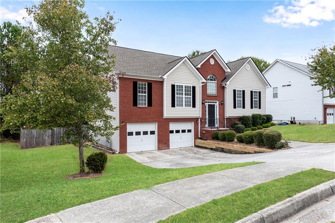
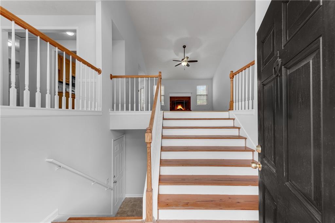
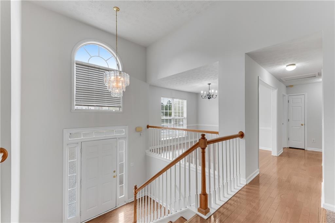
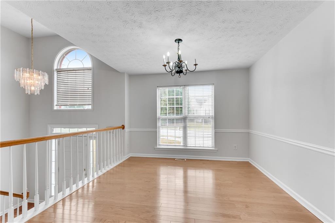
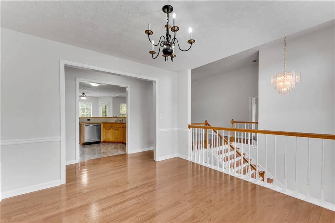
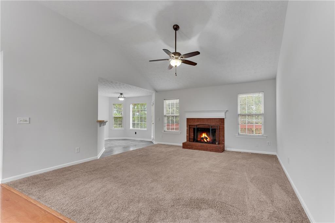
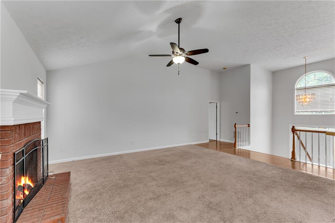
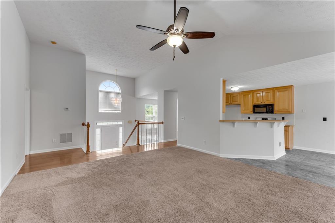
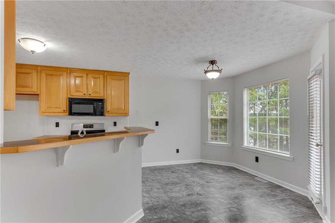
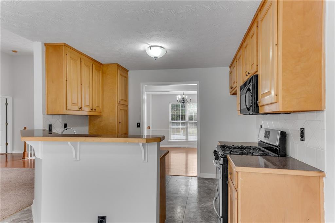
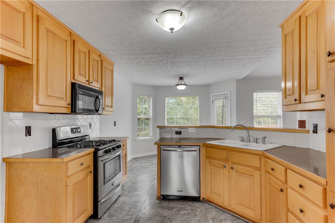
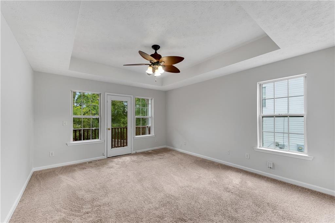
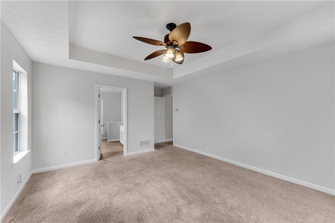
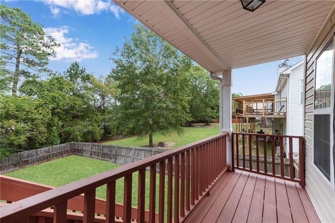
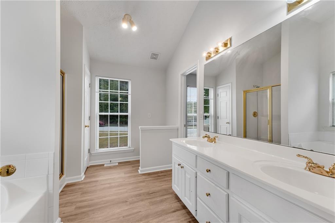
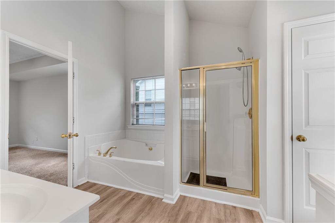
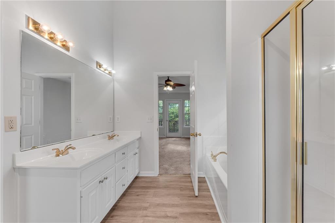
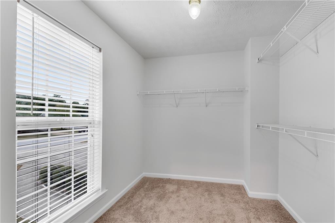
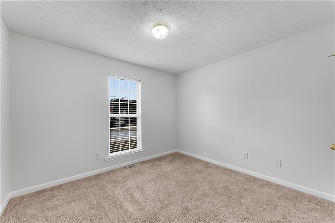
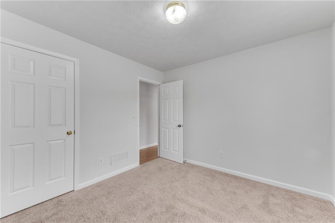
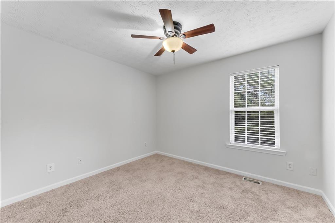
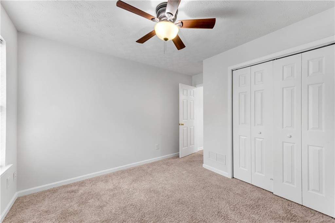
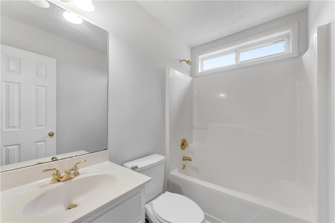
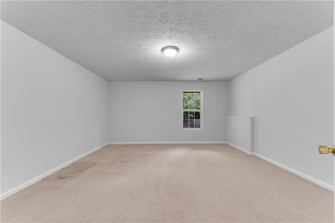
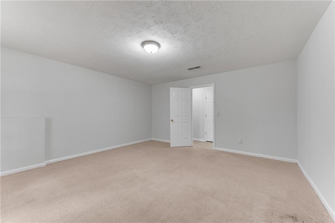
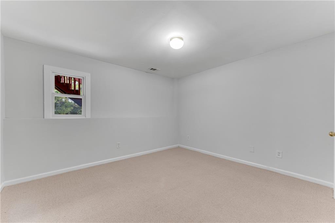
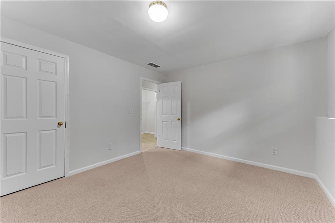
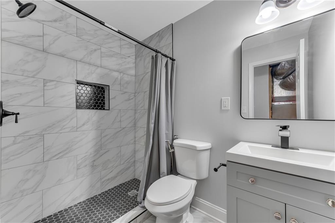
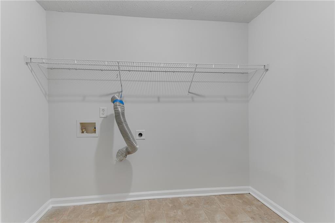
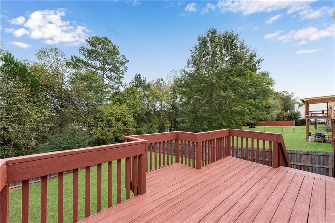
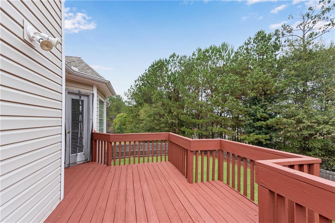
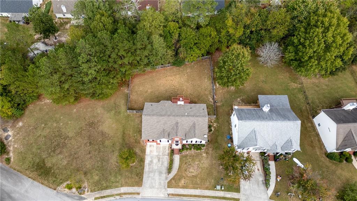
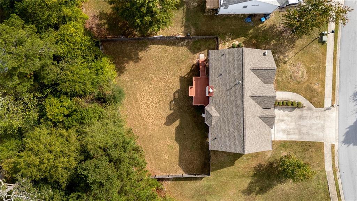
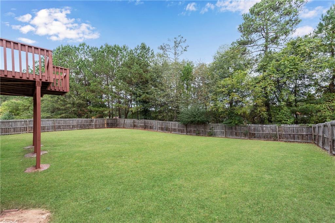
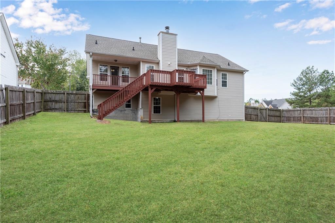
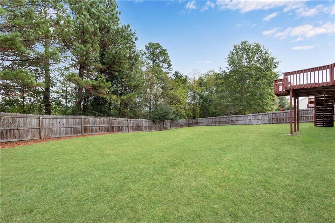
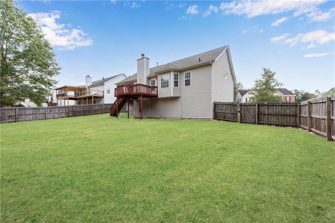
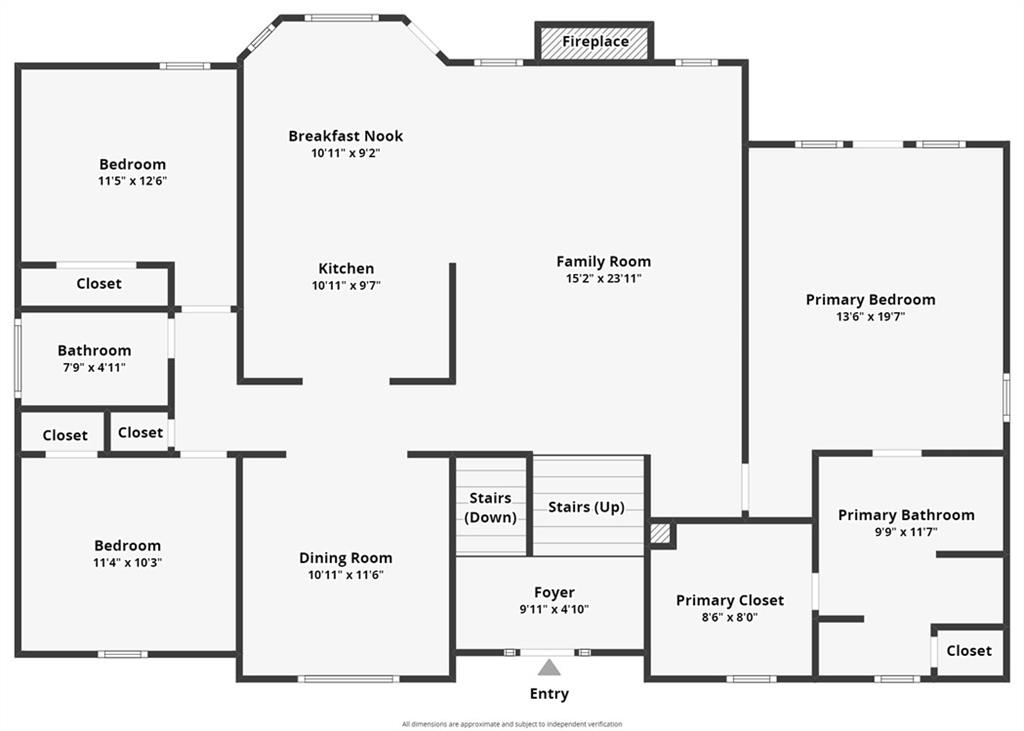
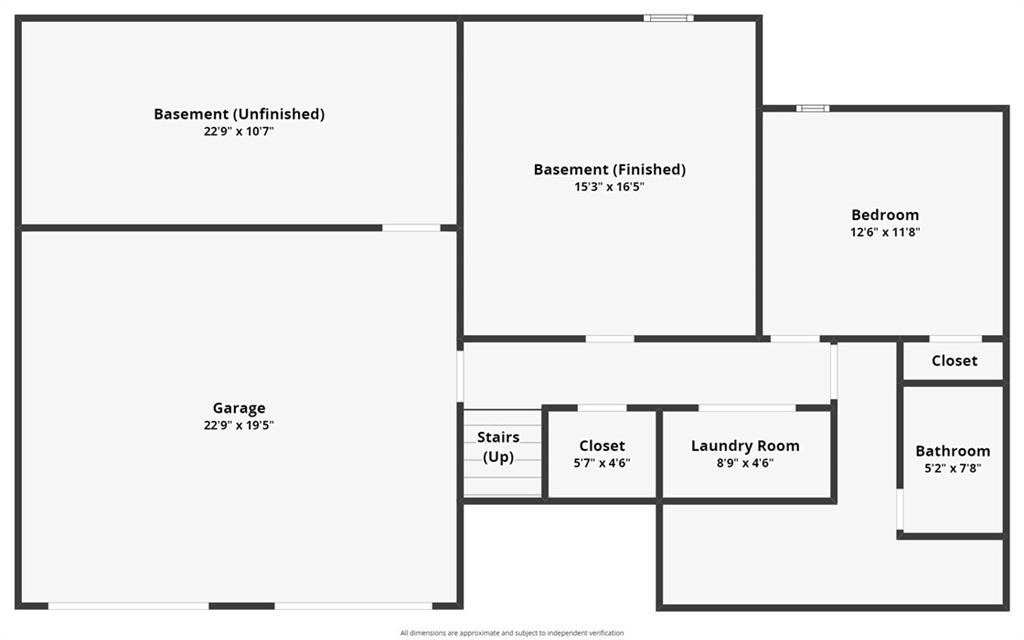
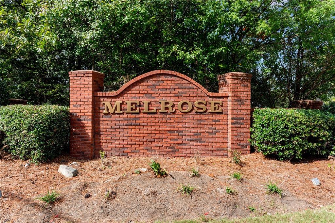
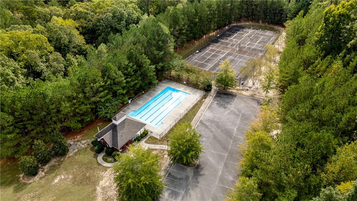
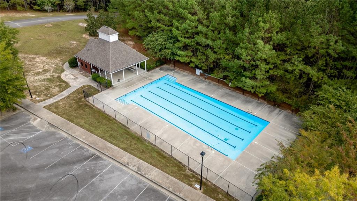
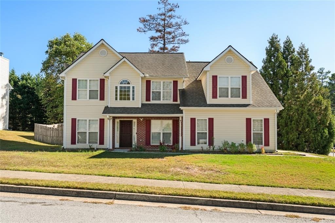
 MLS# 408723187
MLS# 408723187 