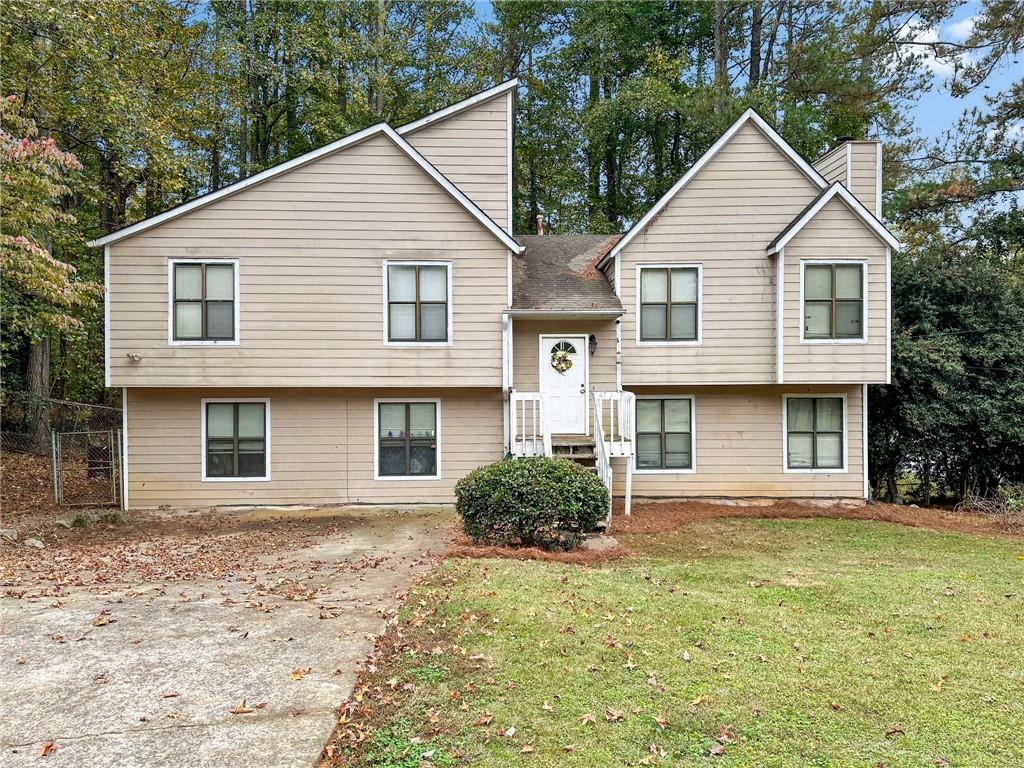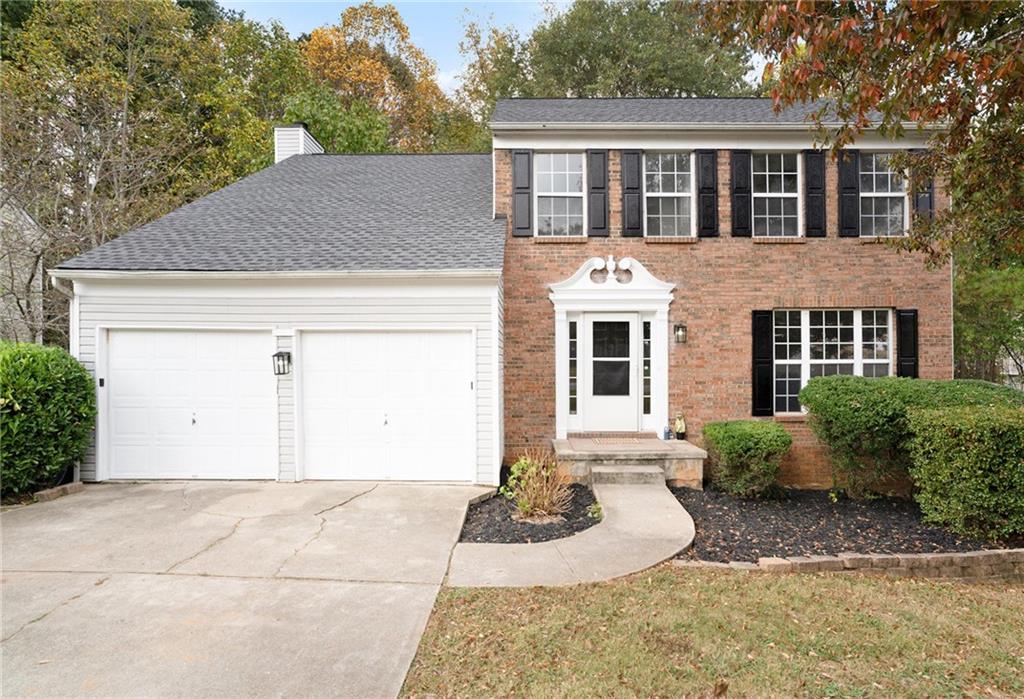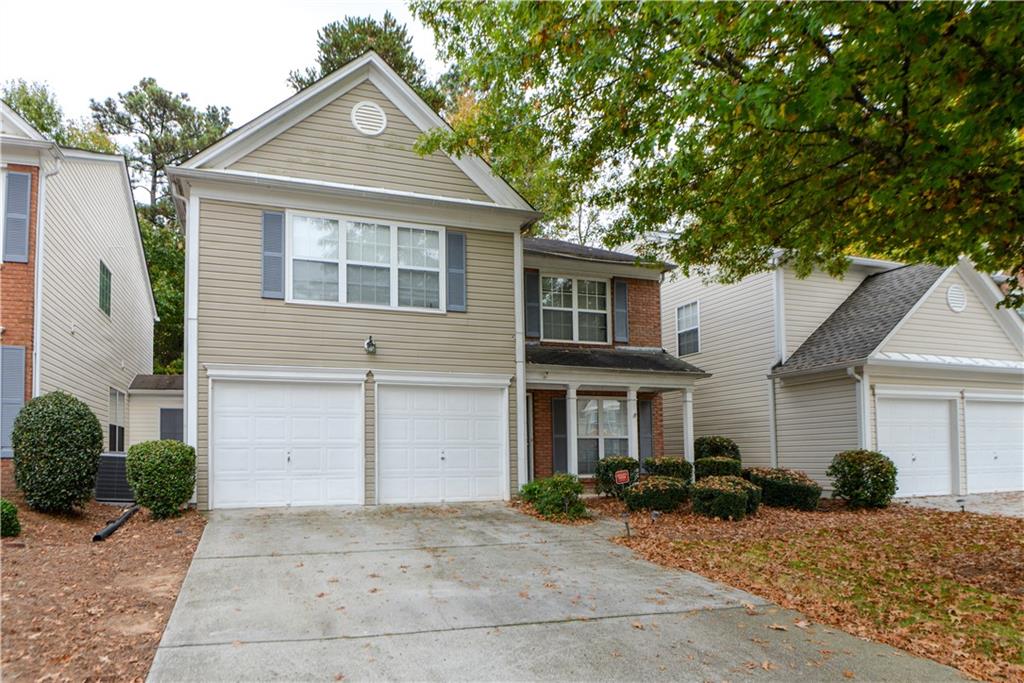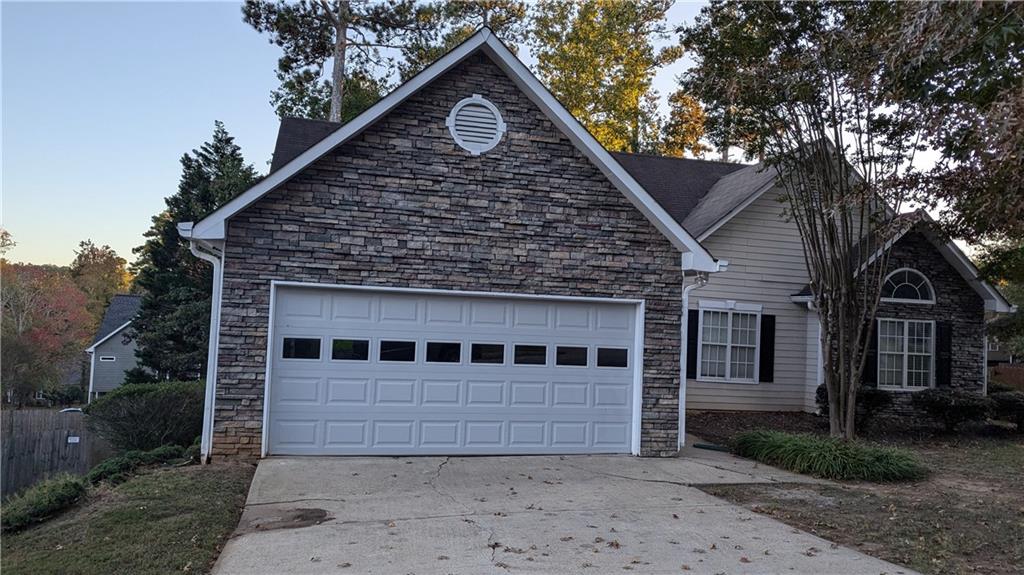Viewing Listing MLS# 408405671
Kennesaw, GA 30144
- 3Beds
- 2Full Baths
- 1Half Baths
- N/A SqFt
- 2002Year Built
- 0.15Acres
- MLS# 408405671
- Residential
- Single Family Residence
- Active
- Approx Time on Market30 days
- AreaN/A
- CountyCobb - GA
- Subdivision Liberty Commons
Overview
Great opportunity to live in sought after Liberty Commons - lovely swim/tennis community. This spacious 2 story home offers winning combination of open floorplan and prime location close to Swift Cantrell Park, North Cobb HS, shopping and dining. ** Seller spent over $ 30k on NEW carpet, NEW Designer LVT, NEW Paint (walls, ceilings, baseboards). Lovely neutral palette. NEW Arch Shingle Roof recently installed. ** Spacious open floor plan with lots of light. Bright White Kitchen - Separate Dining Room. Inviting family room with fireplace. HUGE Primary Bedroom can accommodate Bathrooms feature 3 NEW toilets. Convenient upstairs laundry. Private serene backyard. HOA takes care of front lawn. Hurry to see. *No Blind Offers*
Association Fees / Info
Hoa: 1
Hoa Fees Frequency: Annually
Community Features: Homeowners Assoc, Near Schools, Near Shopping, Pool, Tennis Court(s)
Hoa Fees Frequency: Annually
Association Fee Includes: Swim, Tennis
Bathroom Info
Halfbaths: 1
Total Baths: 3.00
Fullbaths: 2
Room Bedroom Features: Oversized Master, Roommate Floor Plan
Bedroom Info
Beds: 3
Building Info
Habitable Residence: No
Business Info
Equipment: None
Exterior Features
Fence: Fenced
Patio and Porch: Patio
Exterior Features: Private Yard
Road Surface Type: Paved
Pool Private: No
County: Cobb - GA
Acres: 0.15
Pool Desc: None
Fees / Restrictions
Financial
Original Price: $367,500
Owner Financing: No
Garage / Parking
Parking Features: Attached, Garage, Kitchen Level
Green / Env Info
Green Energy Generation: None
Handicap
Accessibility Features: None
Interior Features
Security Ftr: Smoke Detector(s)
Fireplace Features: Factory Built, Family Room, Gas Starter
Levels: Two
Appliances: Dishwasher, Disposal, Microwave, Refrigerator
Laundry Features: In Hall, Laundry Room, Upper Level
Interior Features: Disappearing Attic Stairs, Entrance Foyer, High Speed Internet, Open Floorplan, Walk-In Closet(s)
Flooring: Carpet, Hardwood, Laminate
Spa Features: None
Lot Info
Lot Size Source: Assessor
Lot Features: Level, Private
Misc
Property Attached: No
Home Warranty: No
Open House
Other
Other Structures: None
Property Info
Construction Materials: Stone, Vinyl Siding
Year Built: 2,002
Property Condition: Resale
Roof: Composition
Property Type: Residential Detached
Style: Traditional
Rental Info
Land Lease: No
Room Info
Kitchen Features: Breakfast Room, Cabinets White, Pantry
Room Master Bathroom Features: Separate Tub/Shower
Room Dining Room Features: Separate Dining Room
Special Features
Green Features: None
Special Listing Conditions: None
Special Circumstances: Investor Owned
Sqft Info
Building Area Total: 1926
Building Area Source: Other
Tax Info
Tax Amount Annual: 3626
Tax Year: 2,022
Tax Parcel Letter: 20-0125-0-190-0
Unit Info
Utilities / Hvac
Cool System: Ceiling Fan(s), Central Air
Electric: 110 Volts
Heating: Forced Air
Utilities: Electricity Available, Underground Utilities
Sewer: Public Sewer
Waterfront / Water
Water Body Name: None
Water Source: Public
Waterfront Features: None
Directions
GPS FriendlyListing Provided courtesy of Re/max Town And Country
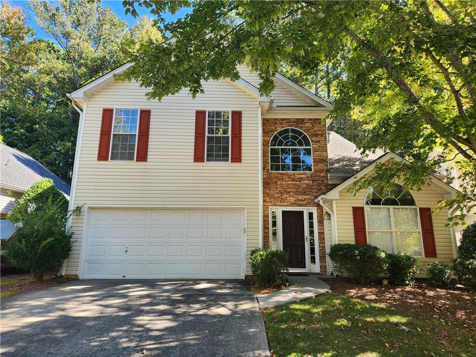
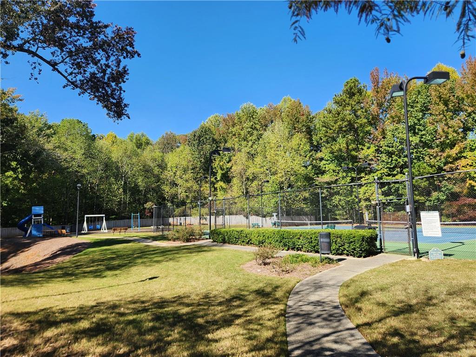
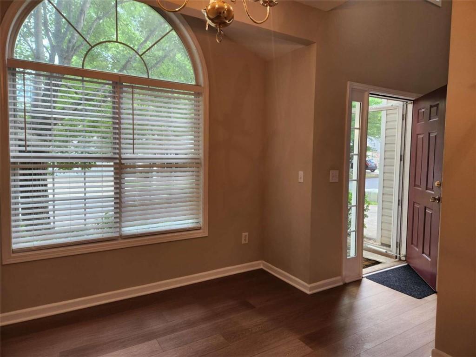
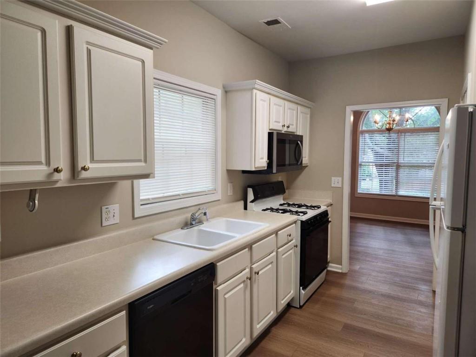
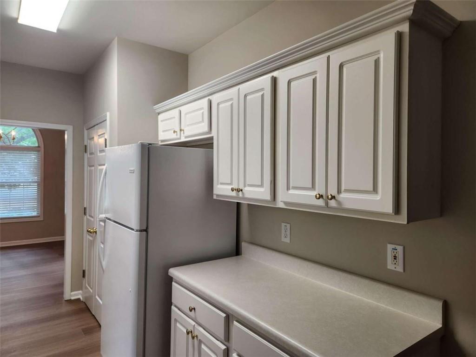
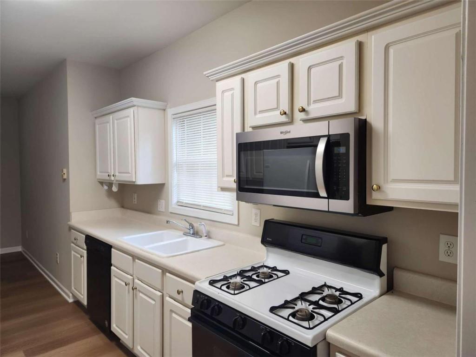
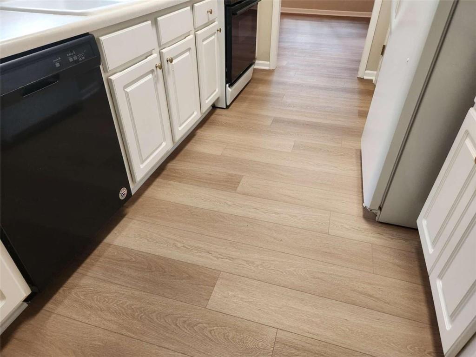
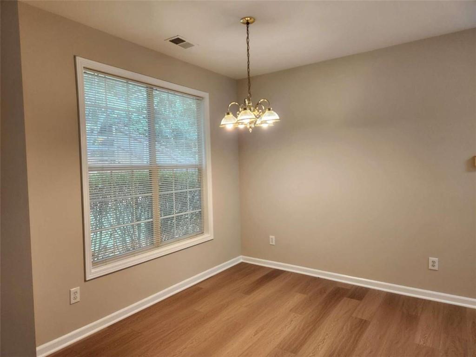
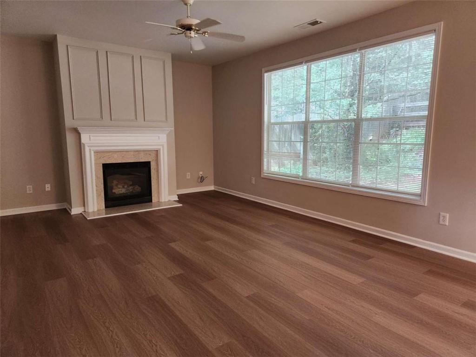
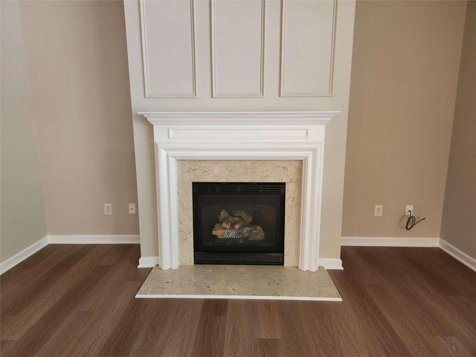
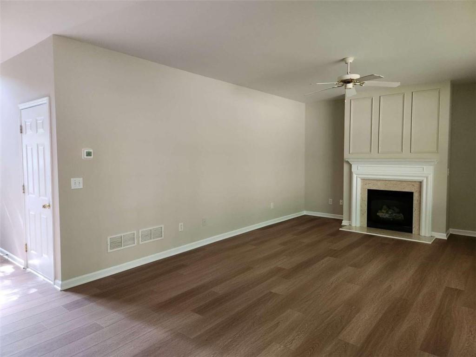
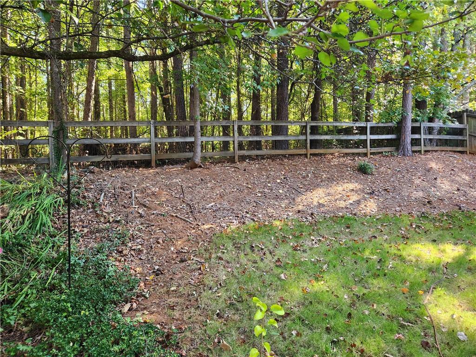
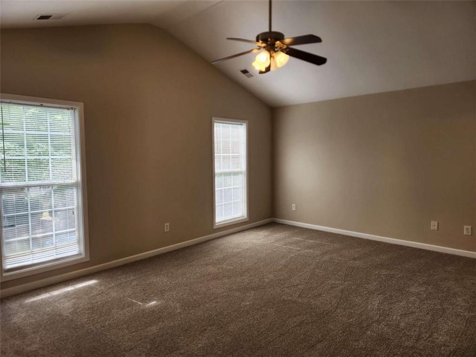
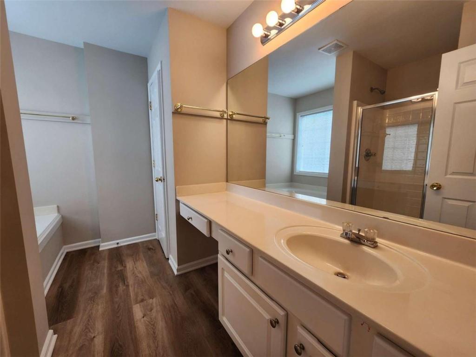
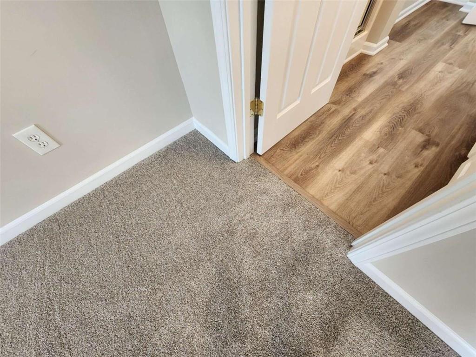
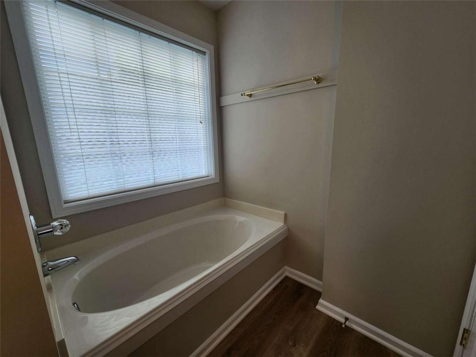
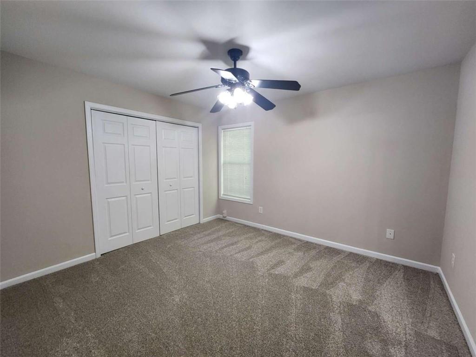
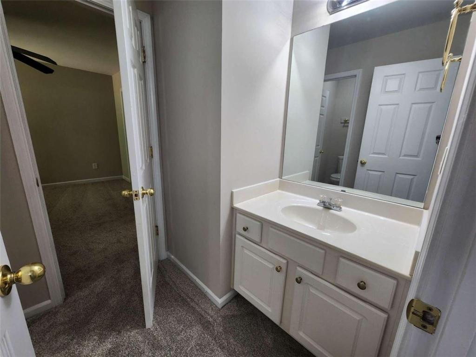
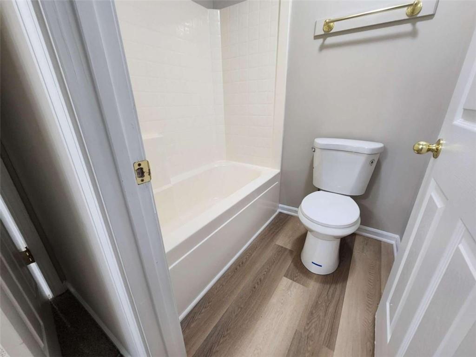
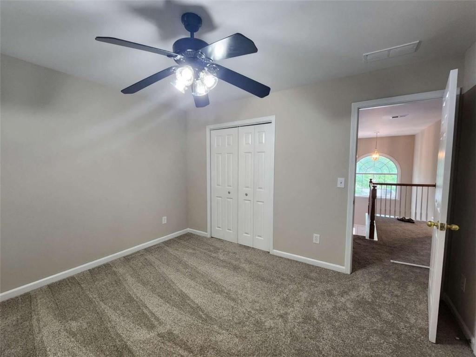
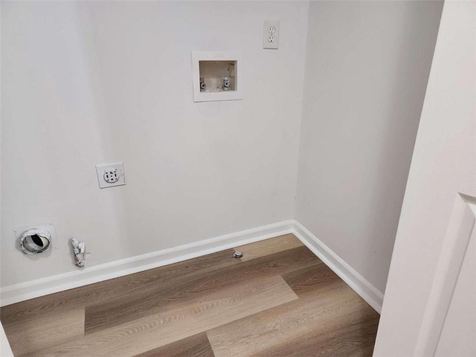
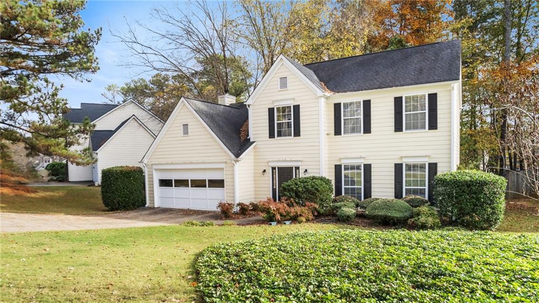
 MLS# 411276709
MLS# 411276709 