Viewing Listing MLS# 408391036
Griffin, GA 30223
- 5Beds
- 3Full Baths
- N/AHalf Baths
- N/A SqFt
- 2006Year Built
- 1.60Acres
- MLS# 408391036
- Residential
- Single Family Residence
- Pending
- Approx Time on Market29 days
- AreaN/A
- CountySpalding - GA
- Subdivision Wills Walk
Overview
Stunning 4BR/3BA Home in a Quiet Cul-de-Sac on 1.6 Acres! Discover this immaculate home nestled in a serene cul-de-sac, offering ample space with 1.6 acres of beautifully landscaped grounds. The expansive Bonus Room serves as a versatile space, perfect for use as a fifth bedroom. The Owner's Suite is conveniently located on the main level and boasts a luxurious double vanity, elegant tray ceiling, and a relaxing garden tub. Enjoy the airy feel of vaulted ceilings throughout the home, enhancing the open-concept design. The eat-in Kitchen seamlessly connects to the Great Room, which features a cozy wood-burning fireplace-ideal for gatherings. Recent upgrades include a stylish farmhouse sink, and the refrigerator is included for your convenience. Surrounded by lush landscaping and the privacy of wooded areas, this property is truly a hidden gem. Additionally, it features a spacious two-car garage with an attached storage room. Don't wait-this remarkable home won't be available for long!
Association Fees / Info
Hoa: No
Community Features: None
Bathroom Info
Main Bathroom Level: 2
Total Baths: 3.00
Fullbaths: 3
Room Bedroom Features: Master on Main
Bedroom Info
Beds: 5
Building Info
Habitable Residence: No
Business Info
Equipment: None
Exterior Features
Fence: Fenced
Patio and Porch: Front Porch
Exterior Features: Awning(s)
Road Surface Type: Concrete
Pool Private: No
County: Spalding - GA
Acres: 1.60
Pool Desc: None
Fees / Restrictions
Financial
Original Price: $282,000
Owner Financing: No
Garage / Parking
Parking Features: Garage
Green / Env Info
Green Energy Generation: None
Handicap
Accessibility Features: None
Interior Features
Security Ftr: Fire Alarm, Smoke Detector(s)
Fireplace Features: Family Room
Levels: Two
Appliances: Dishwasher, Gas Water Heater
Laundry Features: In Hall, Laundry Closet
Interior Features: Entrance Foyer, Tray Ceiling(s), Walk-In Closet(s)
Flooring: Carpet
Spa Features: None
Lot Info
Lot Size Source: Other
Lot Features: Cul-De-Sac, Level
Misc
Property Attached: No
Home Warranty: No
Open House
Other
Other Structures: None
Property Info
Construction Materials: Other
Year Built: 2,006
Property Condition: Resale
Roof: Composition
Property Type: Residential Detached
Style: A-Frame
Rental Info
Land Lease: No
Room Info
Kitchen Features: Pantry
Room Master Bathroom Features: Other
Room Dining Room Features: Great Room
Special Features
Green Features: None
Special Listing Conditions: None
Special Circumstances: Sold As/Is
Sqft Info
Building Area Total: 2106
Building Area Source: Other
Tax Info
Tax Amount Annual: 2529
Tax Year: 2,021
Tax Parcel Letter: 260C-01-105
Unit Info
Utilities / Hvac
Cool System: Central Air, Electric
Electric: 220 Volts
Heating: Central, Electric
Utilities: Electricity Available, Water Available
Sewer: Public Sewer
Waterfront / Water
Water Body Name: None
Water Source: Public
Waterfront Features: None
Directions
Best to use GPS/NavigationListing Provided courtesy of Divvy Realty
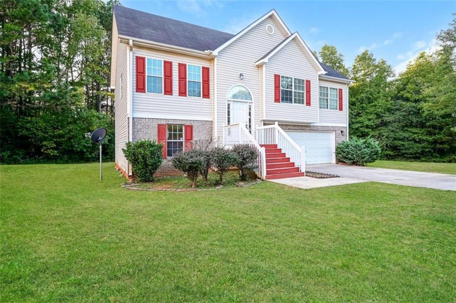
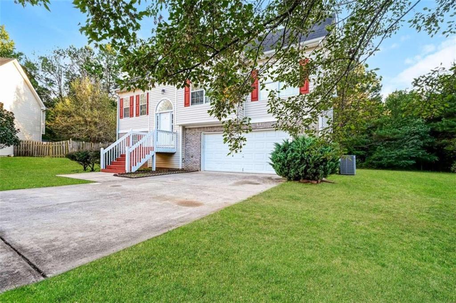
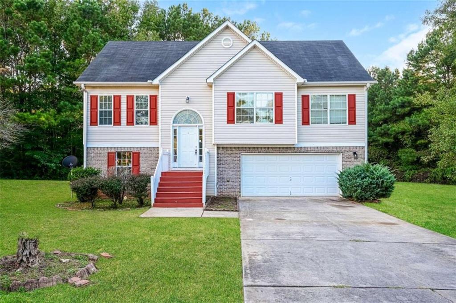
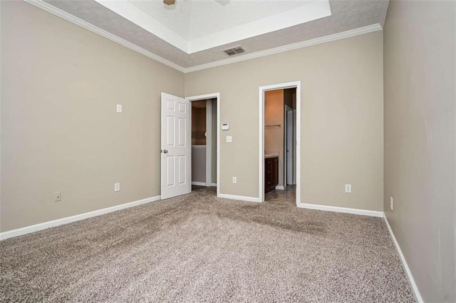
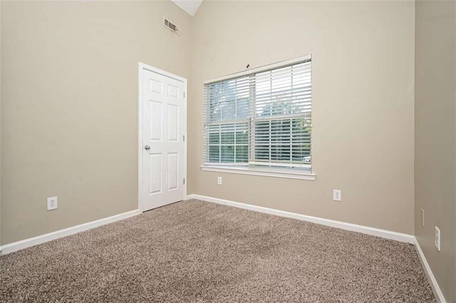
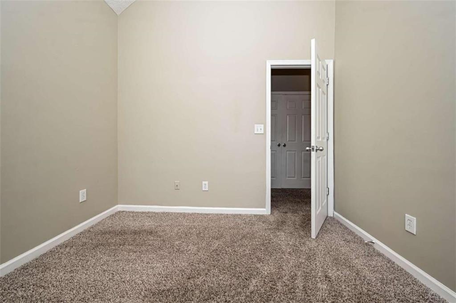
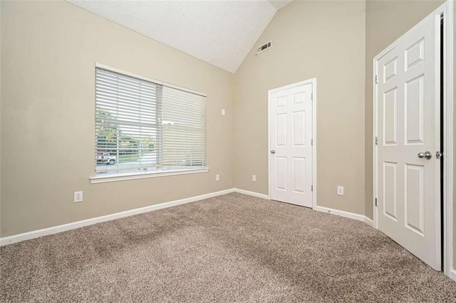
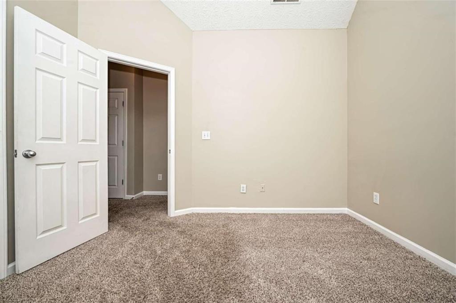
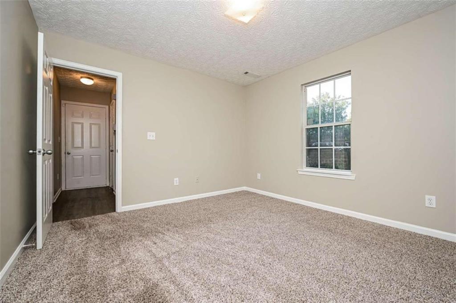
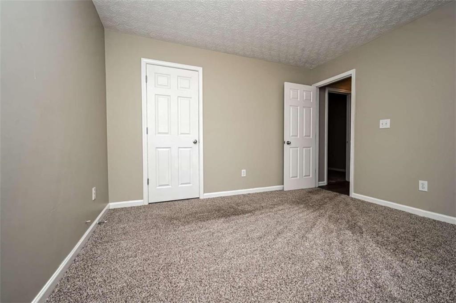
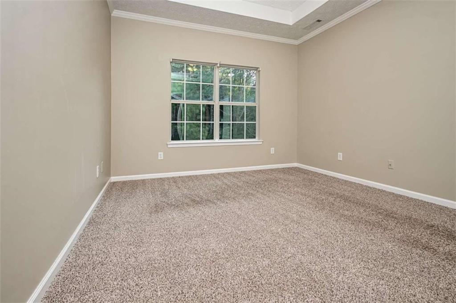
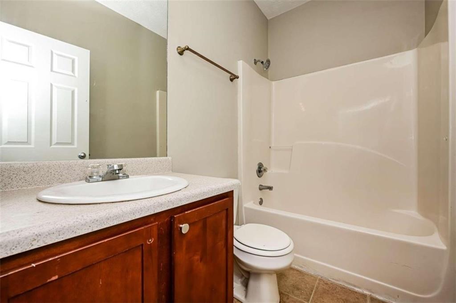
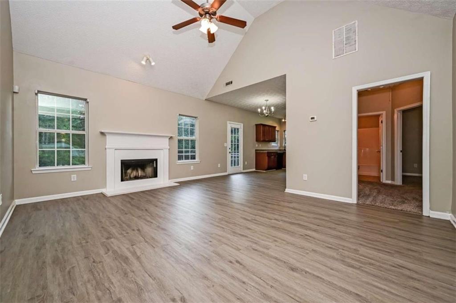
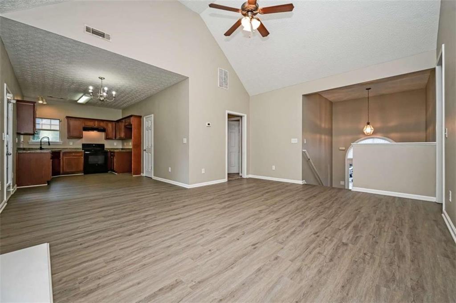
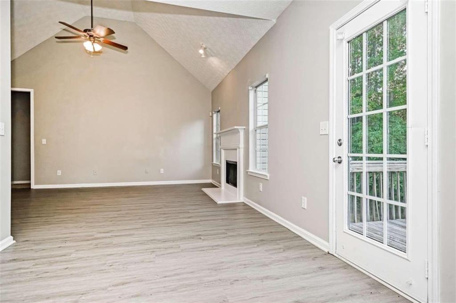
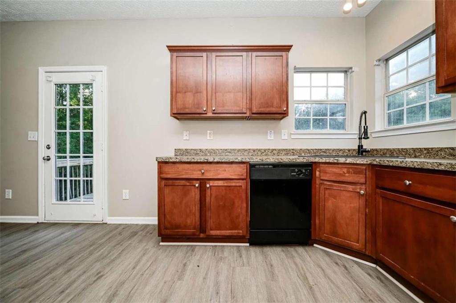
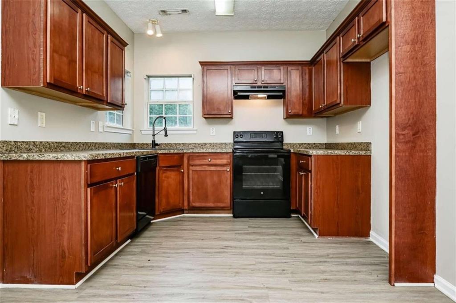
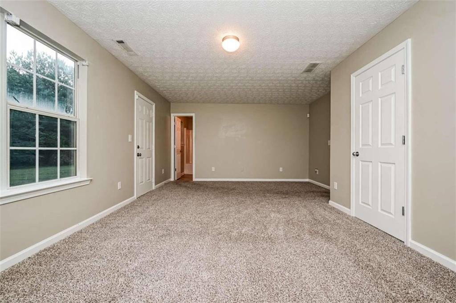
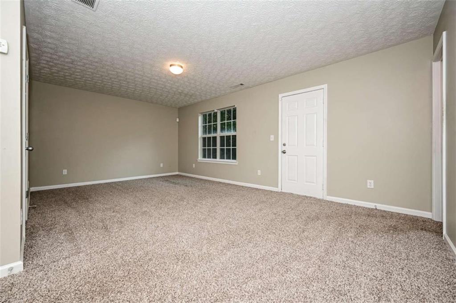
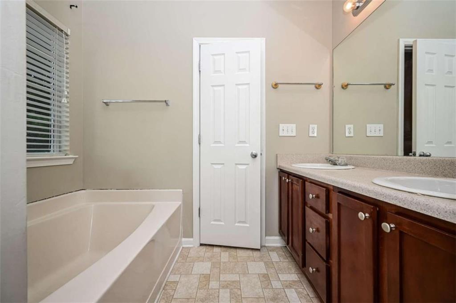
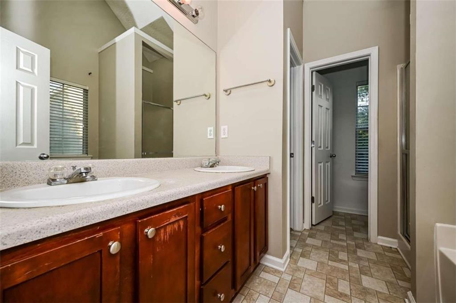
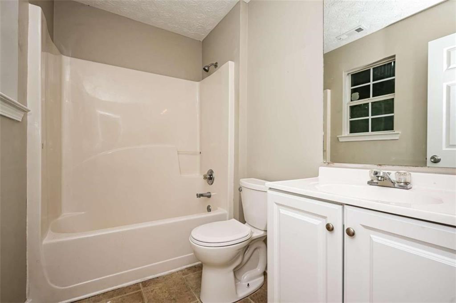
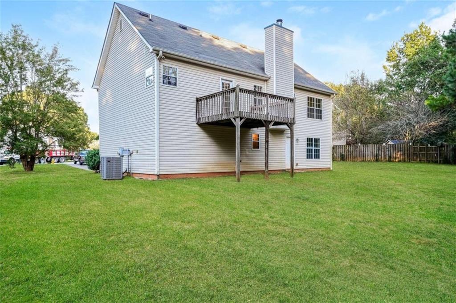
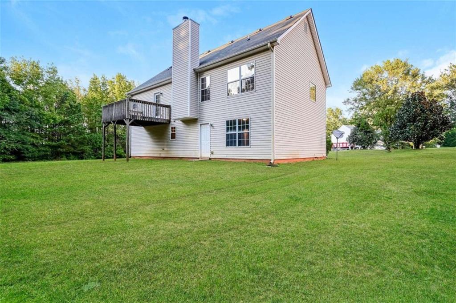
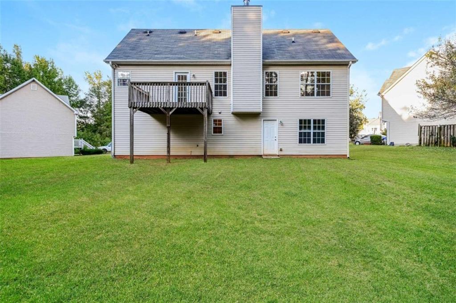
 Listings identified with the FMLS IDX logo come from
FMLS and are held by brokerage firms other than the owner of this website. The
listing brokerage is identified in any listing details. Information is deemed reliable
but is not guaranteed. If you believe any FMLS listing contains material that
infringes your copyrighted work please
Listings identified with the FMLS IDX logo come from
FMLS and are held by brokerage firms other than the owner of this website. The
listing brokerage is identified in any listing details. Information is deemed reliable
but is not guaranteed. If you believe any FMLS listing contains material that
infringes your copyrighted work please