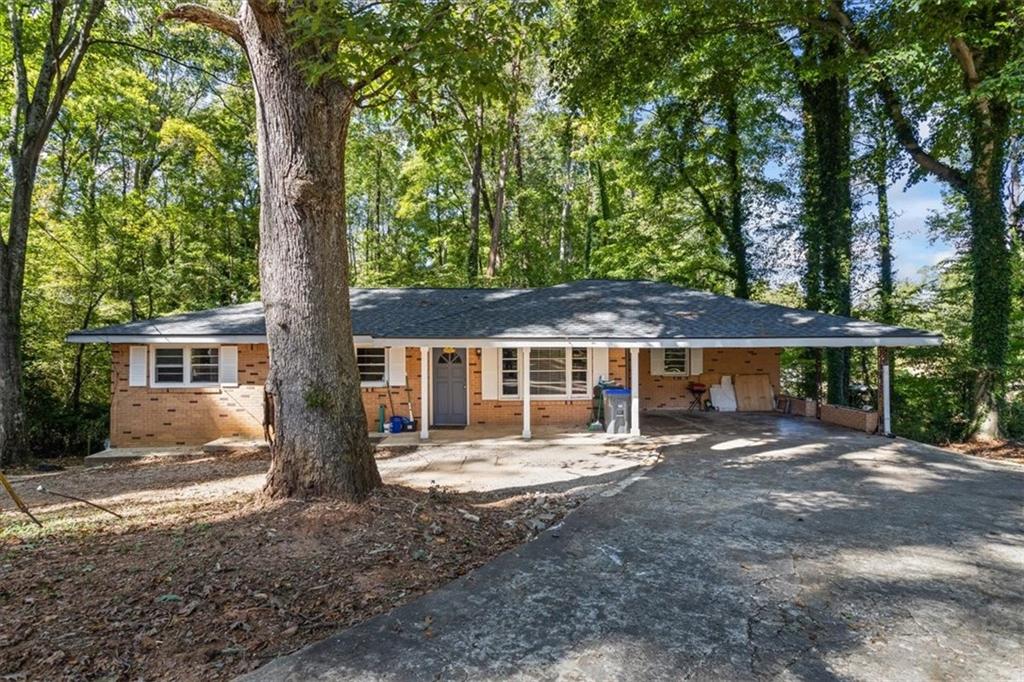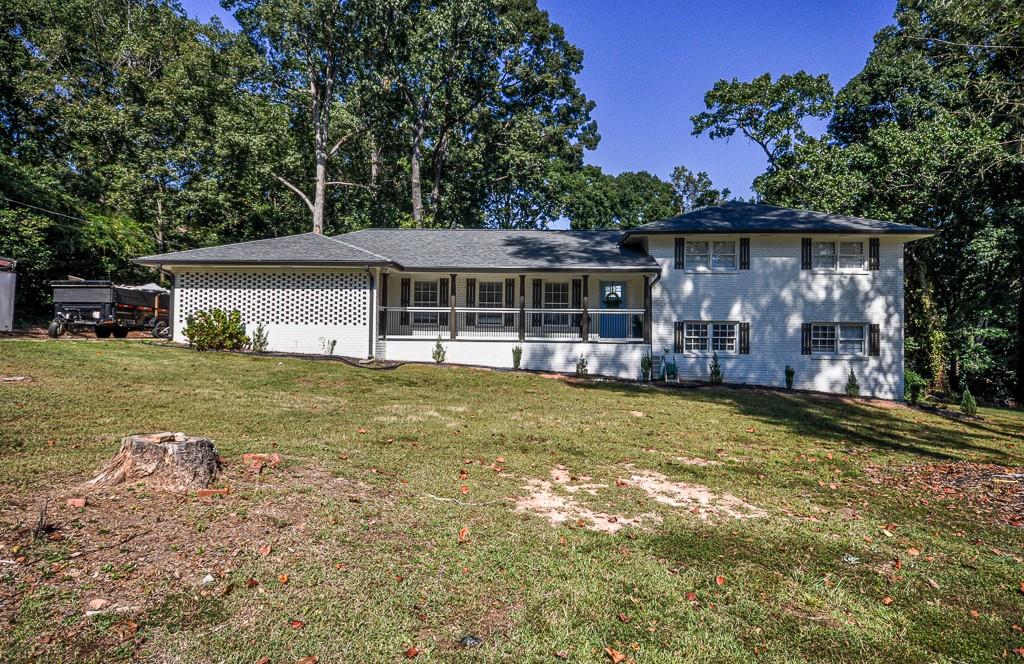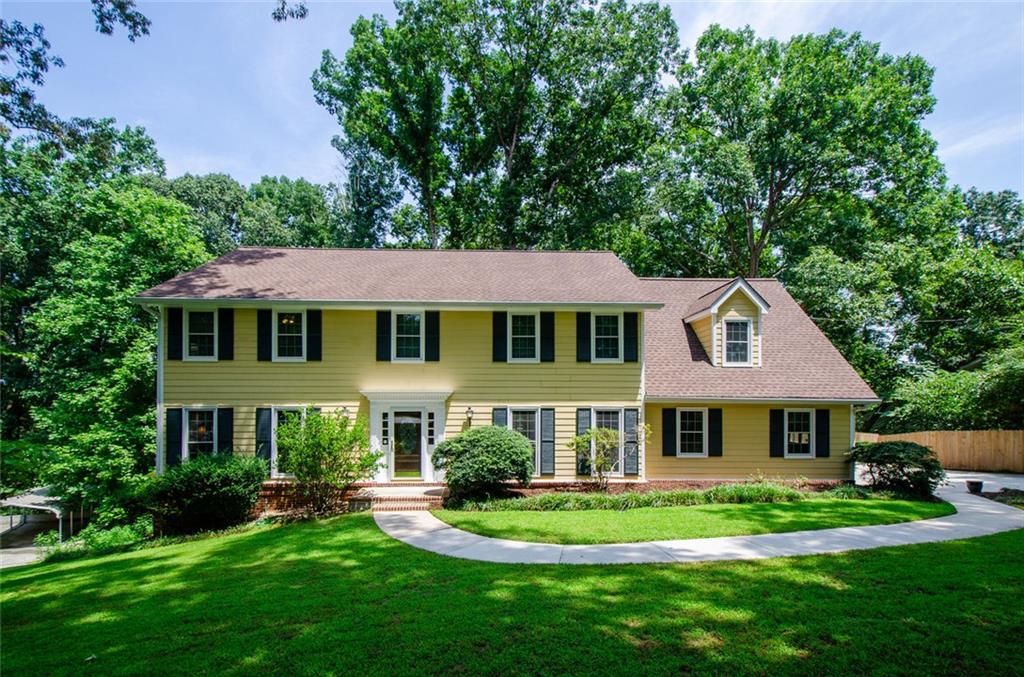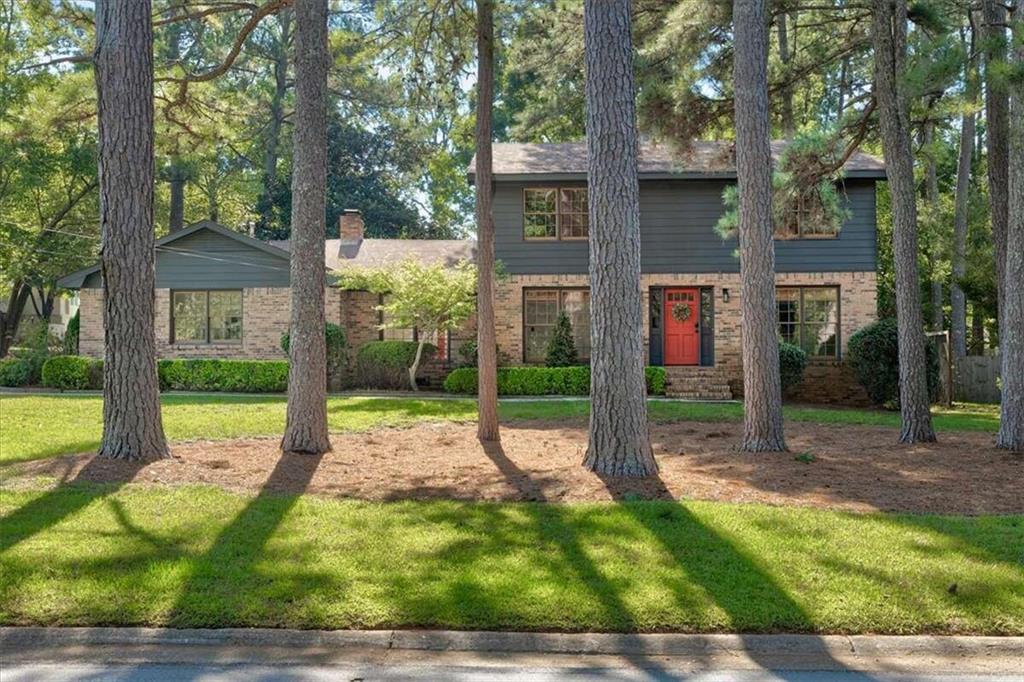Viewing Listing MLS# 408369650
Lilburn, GA 30047
- 4Beds
- 3Full Baths
- N/AHalf Baths
- N/A SqFt
- 1980Year Built
- 0.66Acres
- MLS# 408369650
- Residential
- Single Family Residence
- Active
- Approx Time on Market28 days
- AreaN/A
- CountyGwinnett - GA
- Subdivision Roundtree
Overview
Welcome to this spacious 4 bedroom, 3 bathroom home in the highly desirable RoundTree subdivision, zoned for the top-rated Parkview High School. Situated on a level lot, this property features a 2-car garage with an additional storage room and workbenchideal for all your needs. Perfectly positioned between the charming downtowns of Lilburn and Tucker, with easy access to I-78 and I-85, youll enjoy convenient commuting across metro Atlanta. Inside, the main level is built for entertaining, with a large family room showcasing a stunning stone fireplace, built-in bookshelves, and direct access to a beautifully landscaped backyard. The updated kitchen boasts custom cabinetry, granite countertops, and pull-out trash containers, all with a view to the family room. The space flows seamlessly into the spacious living area and dining room complete with built-in bar. Upstairs, discover three comfortable bedrooms and two full bathrooms featuring beautiful decorative tile, while the lower level offers a private guest suite with an en-suite bath. Additional features include a sizable laundry room, a welcoming front porch, and a large, fenced backyard. With fresh paint throughout and new landscaping, this home is truly move-in ready. Dont miss this gem!
Association Fees / Info
Hoa: No
Community Features: None
Bathroom Info
Total Baths: 3.00
Fullbaths: 3
Room Bedroom Features: Other
Bedroom Info
Beds: 4
Building Info
Habitable Residence: No
Business Info
Equipment: None
Exterior Features
Fence: Back Yard, Fenced
Patio and Porch: Covered, Front Porch, Patio
Exterior Features: Private Entrance, Private Yard
Road Surface Type: Asphalt
Pool Private: No
County: Gwinnett - GA
Acres: 0.66
Pool Desc: None
Fees / Restrictions
Financial
Original Price: $410,000
Owner Financing: No
Garage / Parking
Parking Features: Attached, Driveway, Garage, Garage Faces Front
Green / Env Info
Green Energy Generation: None
Handicap
Accessibility Features: None
Interior Features
Security Ftr: Smoke Detector(s)
Fireplace Features: Family Room, Stone
Levels: Multi/Split
Appliances: Dishwasher, Disposal, Dryer, Gas Cooktop, Gas Range, Gas Water Heater, Microwave, Refrigerator, Self Cleaning Oven, Washer
Laundry Features: Laundry Room, Lower Level
Interior Features: Bookcases
Flooring: Carpet, Ceramic Tile, Hardwood
Spa Features: None
Lot Info
Lot Size Source: Public Records
Lot Features: Back Yard, Front Yard, Landscaped, Level
Lot Size: x 100
Misc
Property Attached: No
Home Warranty: No
Open House
Other
Other Structures: None
Property Info
Construction Materials: Brick, Cedar, Cement Siding
Year Built: 1,980
Property Condition: Resale
Roof: Composition
Property Type: Residential Detached
Style: Traditional
Rental Info
Land Lease: No
Room Info
Kitchen Features: Cabinets Other, Stone Counters, View to Family Room
Room Master Bathroom Features: Shower Only
Room Dining Room Features: Separate Dining Room
Special Features
Green Features: None
Special Listing Conditions: None
Special Circumstances: None
Sqft Info
Building Area Total: 2178
Building Area Source: Public Records
Tax Info
Tax Amount Annual: 853
Tax Year: 2,023
Tax Parcel Letter: R6114-295
Unit Info
Utilities / Hvac
Cool System: Ceiling Fan(s), Central Air
Electric: None
Heating: Central, Natural Gas
Utilities: Cable Available, Electricity Available, Natural Gas Available, Phone Available, Sewer Available, Underground Utilities, Water Available
Sewer: Septic Tank
Waterfront / Water
Water Body Name: None
Water Source: Public
Waterfront Features: None
Directions
Please use GPS.Listing Provided courtesy of Ansley Real Estate | Christie's International Real Estate
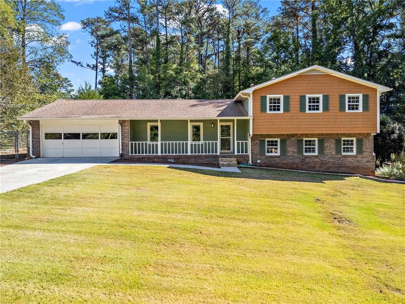
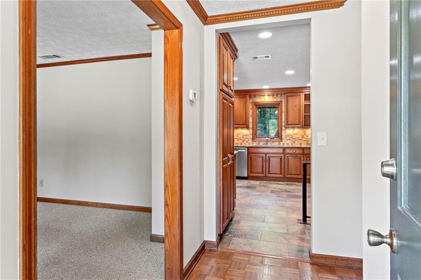
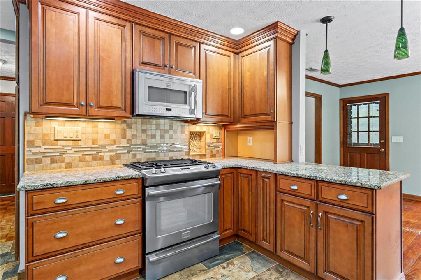
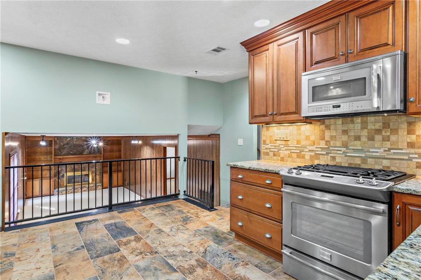
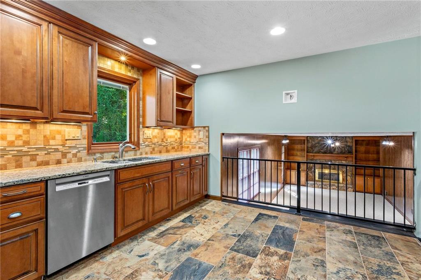
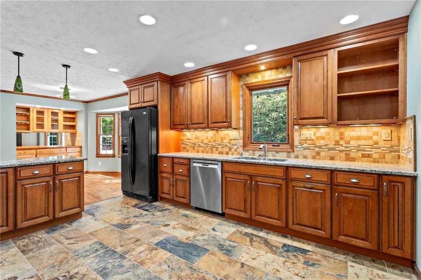
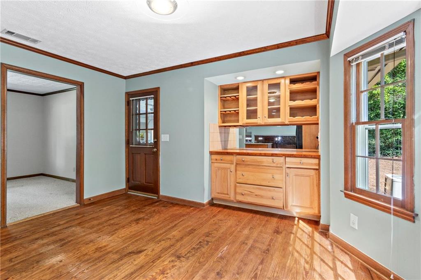
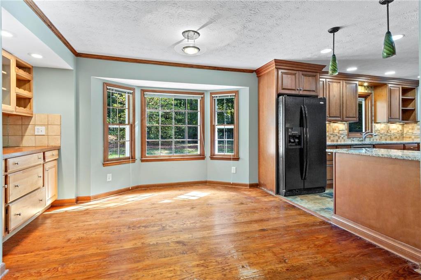
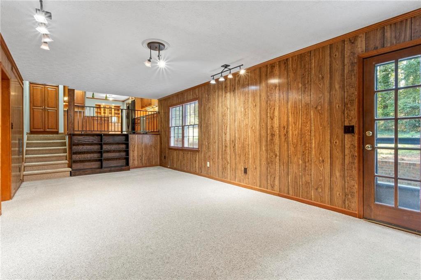
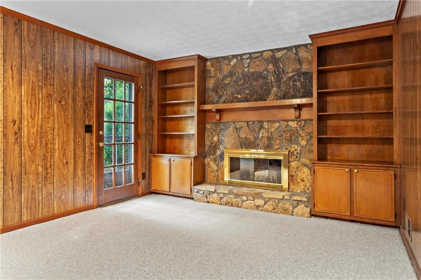
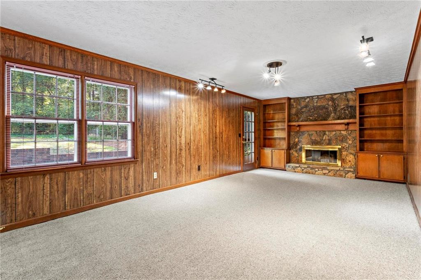
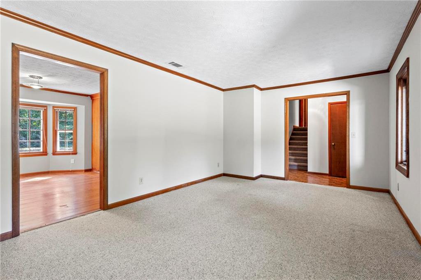
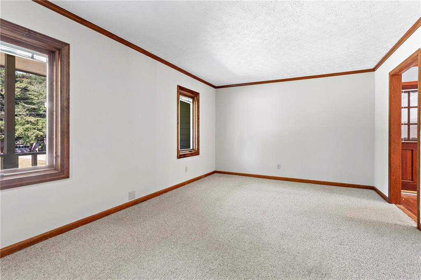
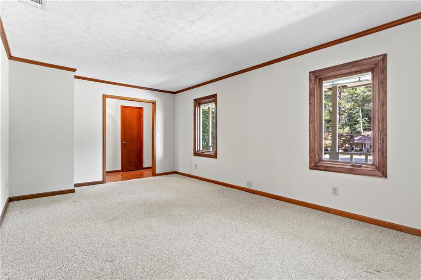
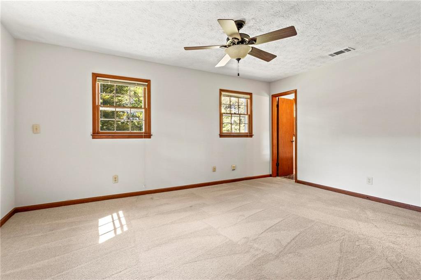
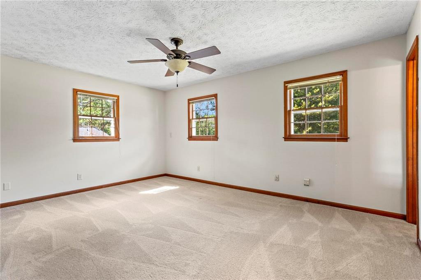
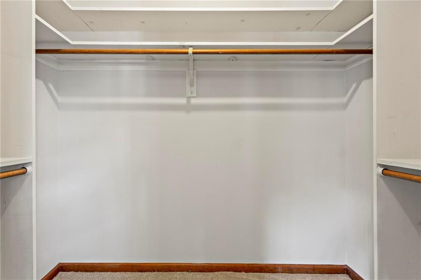
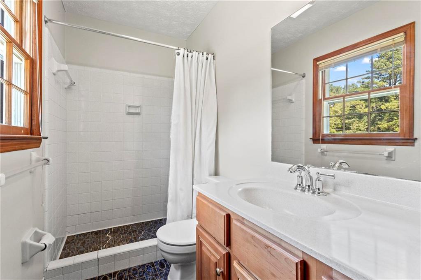
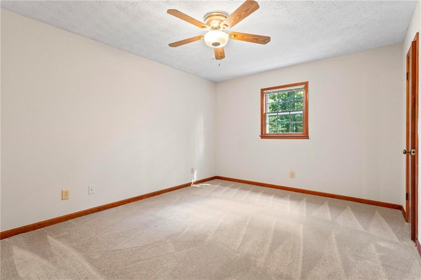
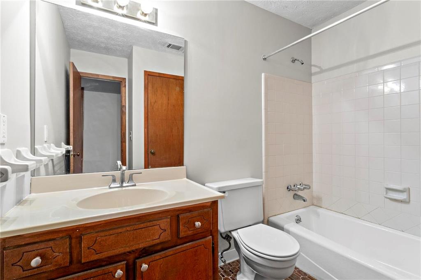
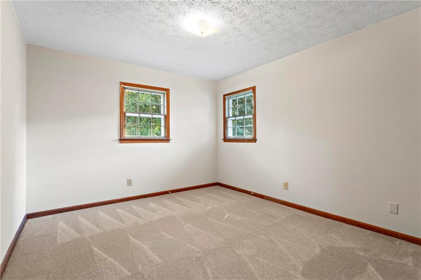
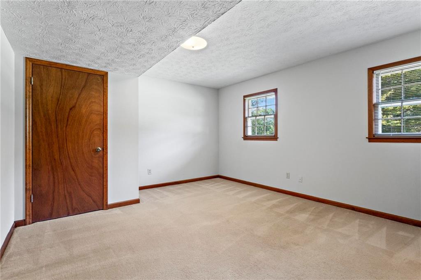
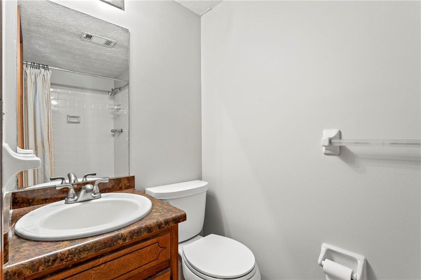
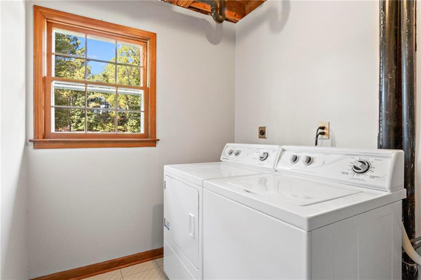
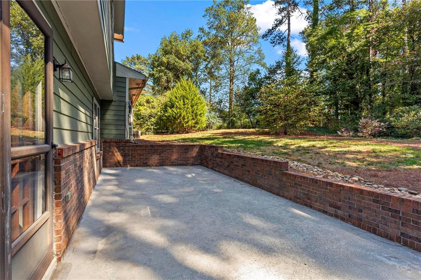
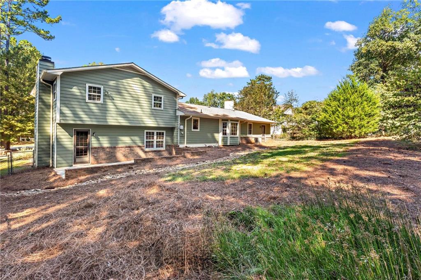
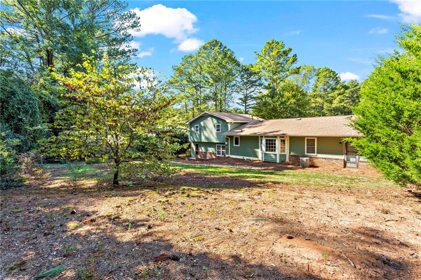
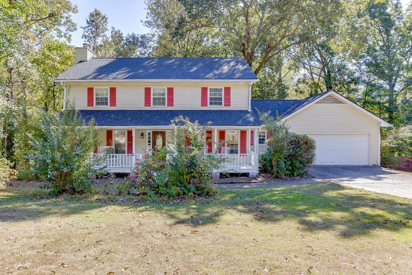
 MLS# 409407726
MLS# 409407726 