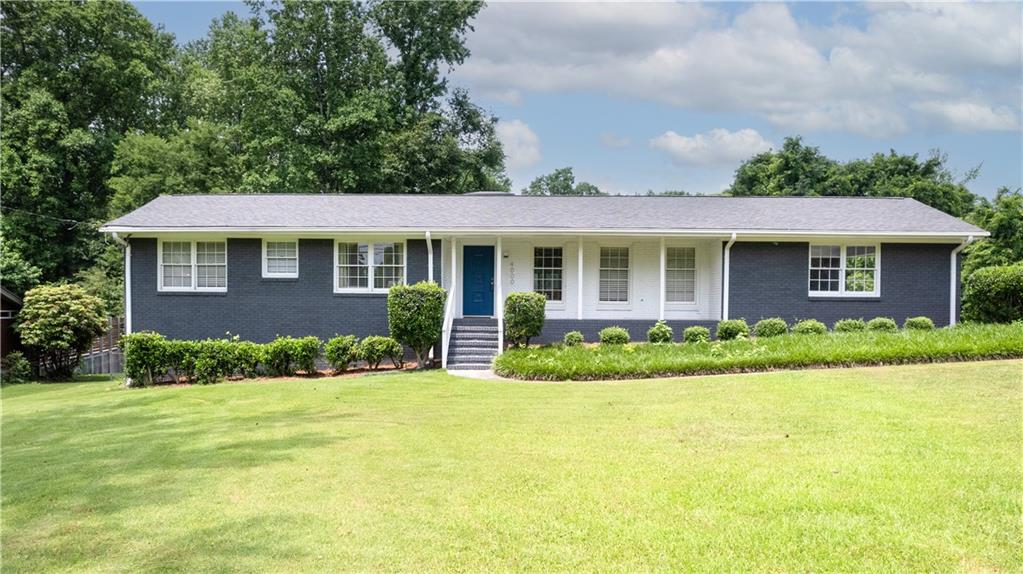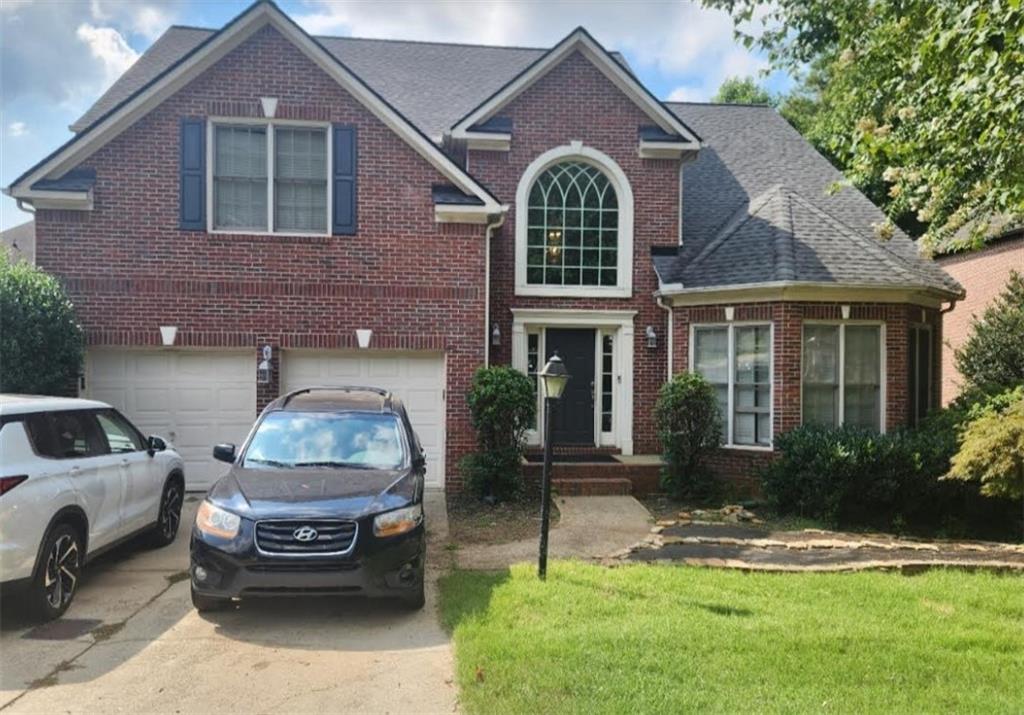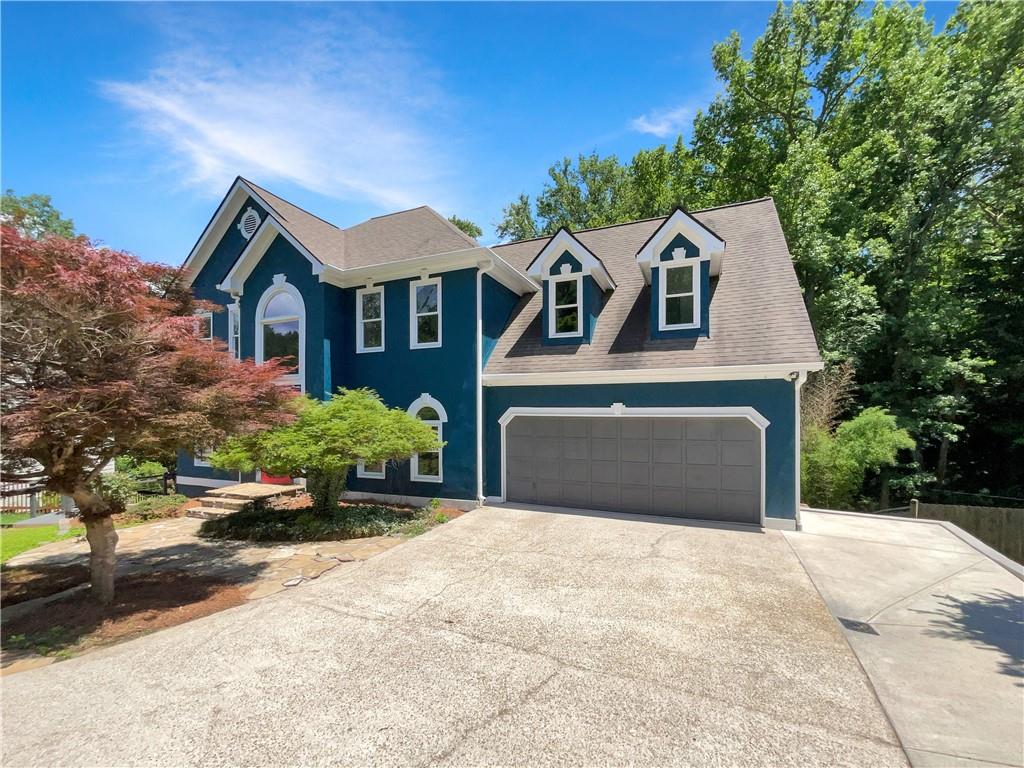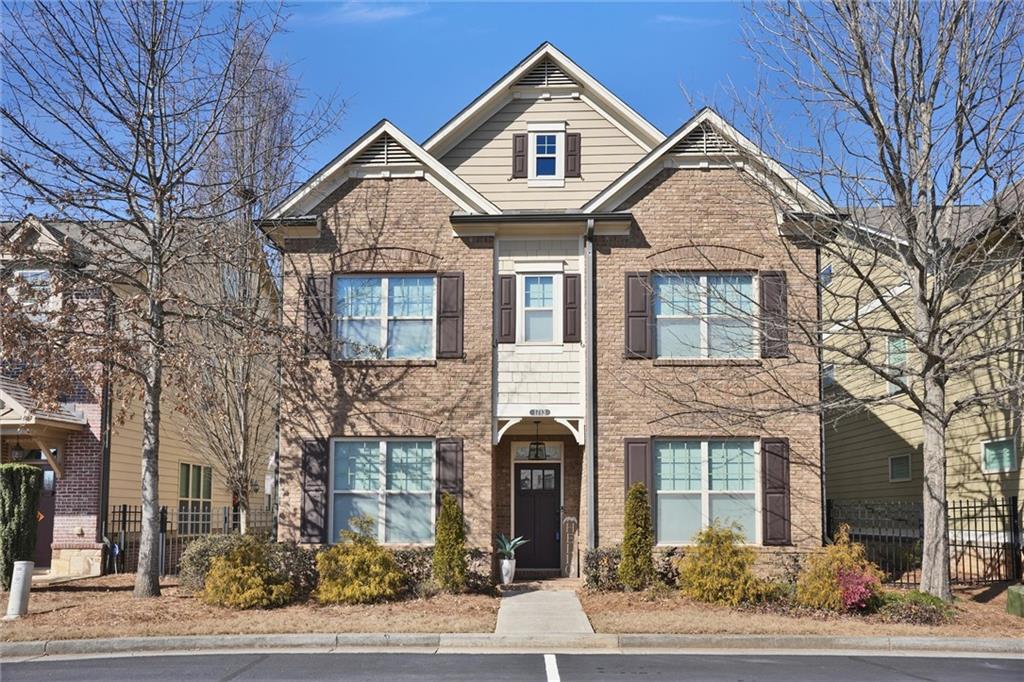Viewing Listing MLS# 408369516
Smyrna, GA 30080
- 4Beds
- 3Full Baths
- 1Half Baths
- N/A SqFt
- 1999Year Built
- 0.26Acres
- MLS# 408369516
- Residential
- Single Family Residence
- Active
- Approx Time on Market30 days
- AreaN/A
- CountyCobb - GA
- Subdivision Sutherlin Park
Overview
Inviting Brick front home on a full unfinished basement ready to move in! New paint throughout, new carpet, updated kitchen with new paint, counters and backsplash! Brand new deck accessible to the large flat backyard with room for a vegetable garden & partially fenced! Huge primary bedroom upstairs with large walk-in closet and bath, sitting area. Three large additional bedrooms- two of which share a jack & jill bath and one with an en-suite bath. Main level features a vaulted dining room with access to the kitchen through a path featuring a butler's pantry with glass doors and pantry. Eat in kitchen open to fireside keeping room - fireplace is dual sided and is open to family room as well. Half bath completes main level. Full basement offers ample storage space, room for a workshop or for you to use your imagination and design to your specific needs/wants. Basement wired for speakers. Great location with ease of access to Vining/Marietta, Downtown and so much more. No through traffic in the neighborhood and walkable to Tolleson Park that features tennis courts and community pool.
Association Fees / Info
Hoa: Yes
Hoa Fees Frequency: Annually
Hoa Fees: 400
Community Features: None
Hoa Fees Frequency: Annually
Bathroom Info
Halfbaths: 1
Total Baths: 4.00
Fullbaths: 3
Room Bedroom Features: Oversized Master
Bedroom Info
Beds: 4
Building Info
Habitable Residence: No
Business Info
Equipment: None
Exterior Features
Fence: None
Patio and Porch: Deck
Exterior Features: Private Yard, Rain Gutters
Road Surface Type: Paved
Pool Private: No
County: Cobb - GA
Acres: 0.26
Pool Desc: None
Fees / Restrictions
Financial
Original Price: $635,000
Owner Financing: No
Garage / Parking
Parking Features: Driveway, Garage, Garage Door Opener, Garage Faces Front, Kitchen Level
Green / Env Info
Green Energy Generation: None
Handicap
Accessibility Features: None
Interior Features
Security Ftr: Security System Owned, Smoke Detector(s)
Fireplace Features: Double Sided, Factory Built, Family Room, Keeping Room
Levels: Two
Appliances: Dishwasher, Disposal, Dryer, Electric Range, Electric Water Heater, Microwave, Refrigerator, Washer
Laundry Features: In Hall, Upper Level
Interior Features: Cathedral Ceiling(s), Disappearing Attic Stairs, Double Vanity, Elevator, Entrance Foyer, High Ceilings 9 ft Main, High Speed Internet, Walk-In Closet(s), Other
Flooring: Carpet, Ceramic Tile, Hardwood
Spa Features: None
Lot Info
Lot Size Source: Public Records
Lot Features: Back Yard, Landscaped, Level, Private
Misc
Property Attached: No
Home Warranty: No
Open House
Other
Other Structures: None
Property Info
Construction Materials: Brick, Brick Front
Year Built: 1,999
Property Condition: Resale
Roof: Composition, Ridge Vents
Property Type: Residential Detached
Style: Cluster Home
Rental Info
Land Lease: No
Room Info
Kitchen Features: Breakfast Room, Cabinets Other, Eat-in Kitchen, Keeping Room, Pantry, Stone Counters, Other
Room Master Bathroom Features: Double Vanity,Separate Tub/Shower
Room Dining Room Features: Separate Dining Room
Special Features
Green Features: None
Special Listing Conditions: None
Special Circumstances: None
Sqft Info
Building Area Total: 3030
Building Area Source: Owner
Tax Info
Tax Amount Annual: 580
Tax Year: 2,023
Tax Parcel Letter: 17-0482-0-042-0
Unit Info
Utilities / Hvac
Cool System: Ceiling Fan(s), Central Air, Electric, Zoned
Electric: 110 Volts
Heating: Central, Forced Air, Zoned
Utilities: Cable Available, Electricity Available, Phone Available, Sewer Available, Underground Utilities, Water Available
Sewer: Public Sewer
Waterfront / Water
Water Body Name: None
Water Source: Public
Waterfront Features: None
Directions
From ATL. Road in Smyrna - left onto Concord and left at the light at King Springs to right on Lynnhaven(entrance to Sutherlin Park) continue to Arlington and make a left house will be on your right.Listing Provided courtesy of Harry Norman Realtors
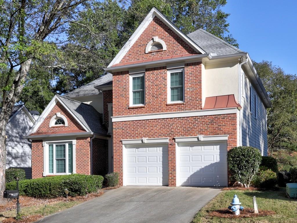
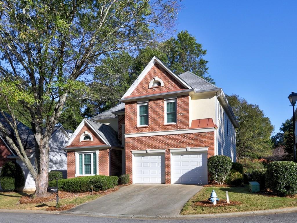
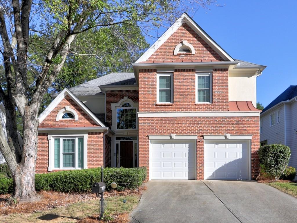
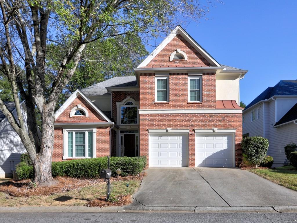
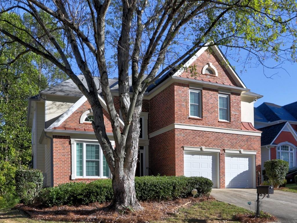
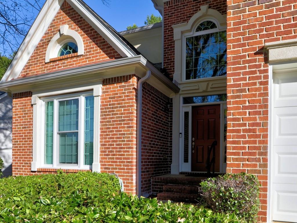
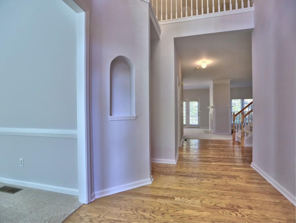
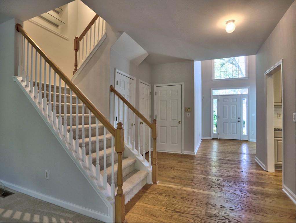
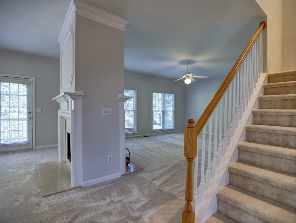
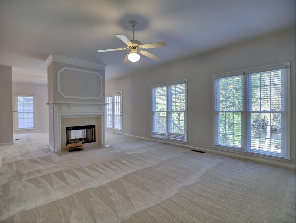
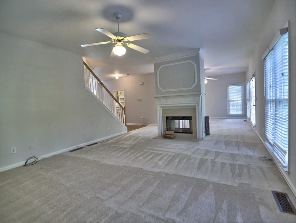
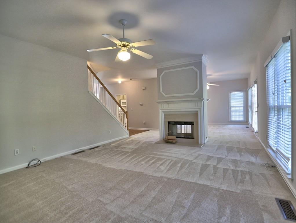
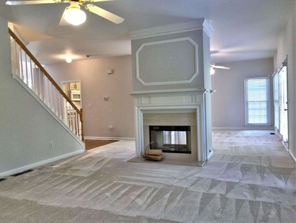
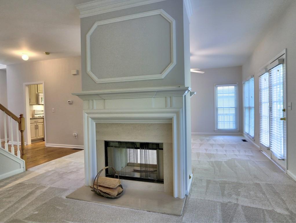
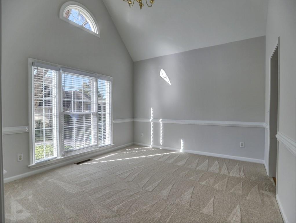
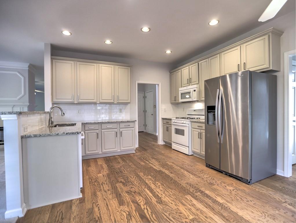
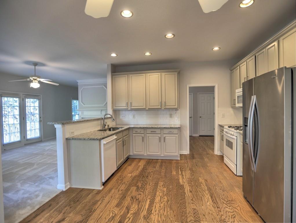
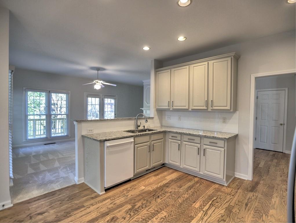
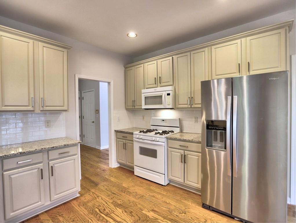
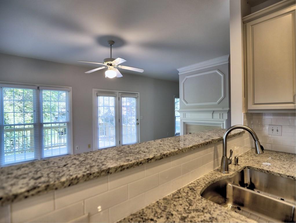
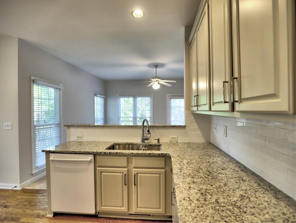
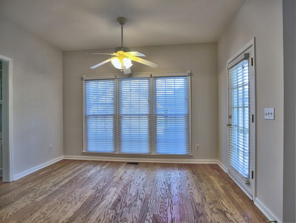
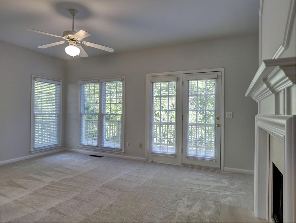
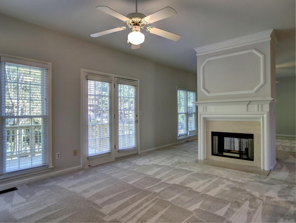
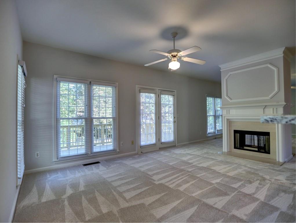
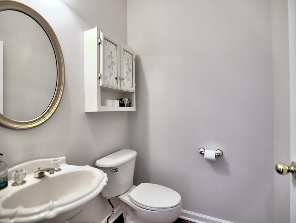
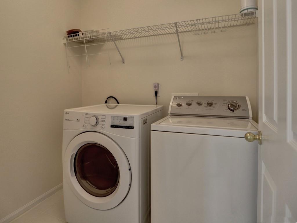
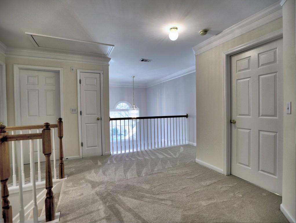
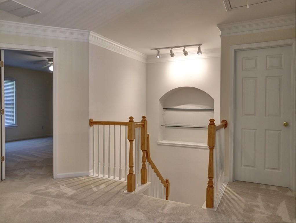
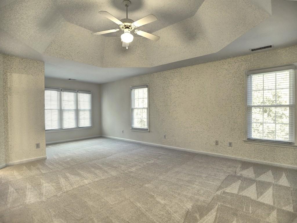
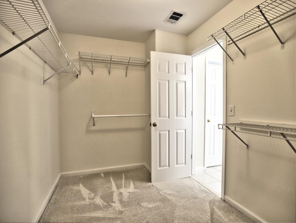
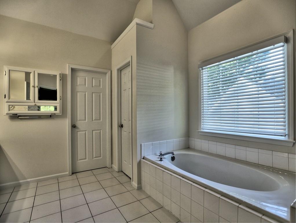
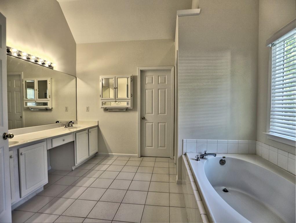
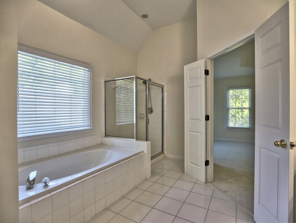
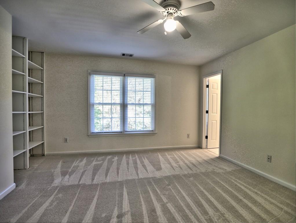
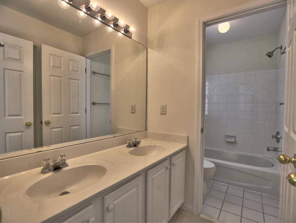
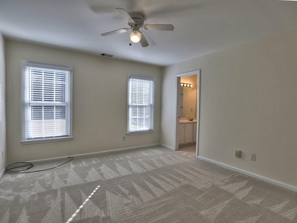
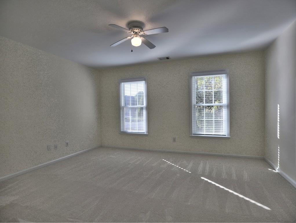
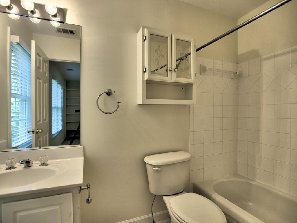
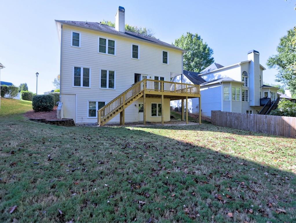
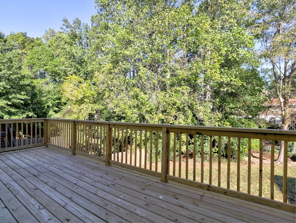
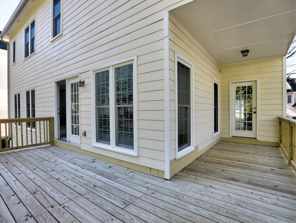
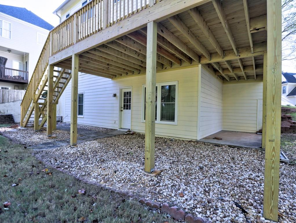
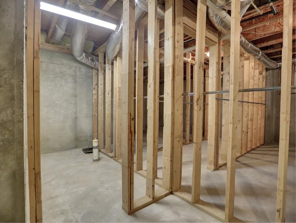
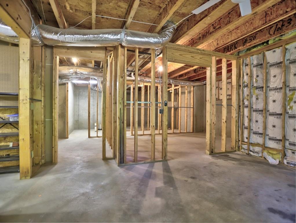
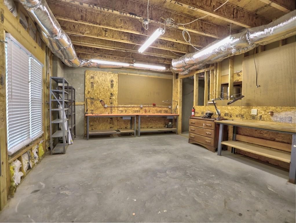
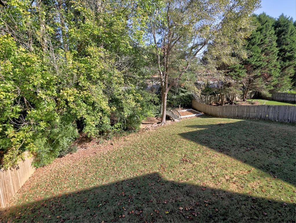
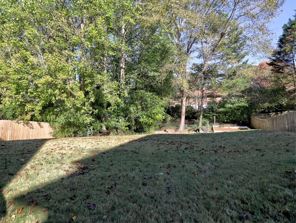
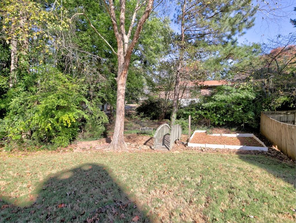
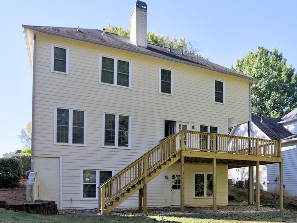
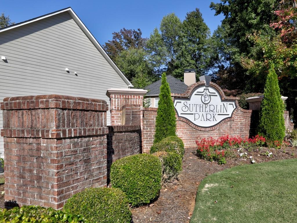
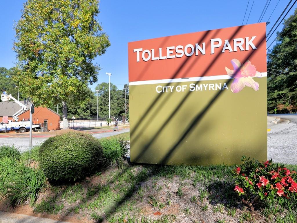
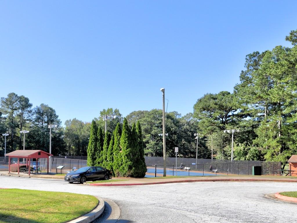
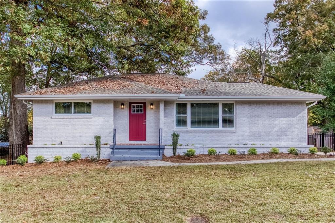
 MLS# 411352297
MLS# 411352297 