Viewing Listing MLS# 408368262
Braselton, GA 30517
- 4Beds
- 3Full Baths
- 1Half Baths
- N/A SqFt
- 2003Year Built
- 1.00Acres
- MLS# 408368262
- Residential
- Single Family Residence
- Active
- Approx Time on Market28 days
- AreaN/A
- CountyHall - GA
- Subdivision Ridge at Chestnut Mountain
Overview
Incredible opportunity to own a meticulously maintained home in Hall Countys highly sought-after Cherokee Bluff school district. Set on 1 acre, this 4-bedroom, 3-bathroom home features a partially finished basement and a 3-car garage. As you arrive, you'll be welcomed by a charming rocking chair front porch and a dramatic 2-story foyer. The layout includes a private office, a formal dining room, and a stunning 2-story great room with a custom stone fireplace. The spacious eat-in kitchen is perfect for gatherings, and the main floor owner's suite offers a second fireplace for extra comfort. Upstairs, you'll find secondary bedrooms and a large bonus room that can serve as a media room or bedroom. The partially finished basement includes a full bathroom, a workshop, and plenty of additional space. Recent upgrades feature a new roof installed in 2023, two new hot water heaters, and new Chamberlain smart quiet garage door openers. Conveniently located just minutes from I-85, Northeast GA Medical Center, Chateau Elan Golf, Lake Lanier, local eateries, and shopping, this home is a must-see!
Association Fees / Info
Hoa: Yes
Hoa Fees Frequency: Annually
Hoa Fees: 350
Community Features: Near Schools, Near Shopping, Near Trails/Greenway
Bathroom Info
Main Bathroom Level: 1
Halfbaths: 1
Total Baths: 4.00
Fullbaths: 3
Room Bedroom Features: Master on Main, Oversized Master
Bedroom Info
Beds: 4
Building Info
Habitable Residence: No
Business Info
Equipment: Irrigation Equipment
Exterior Features
Fence: None
Patio and Porch: Deck, Front Porch, Rear Porch
Exterior Features: Lighting, Private Yard, Rain Gutters
Road Surface Type: Paved
Pool Private: No
County: Hall - GA
Acres: 1.00
Pool Desc: None
Fees / Restrictions
Financial
Original Price: $645,000
Owner Financing: No
Garage / Parking
Parking Features: Garage, Garage Door Opener, Garage Faces Side, Kitchen Level
Green / Env Info
Green Energy Generation: None
Handicap
Accessibility Features: None
Interior Features
Security Ftr: Fire Alarm, Smoke Detector(s)
Fireplace Features: Gas Starter, Living Room, Master Bedroom
Levels: Three Or More
Appliances: Dishwasher, Disposal, Electric Oven, Gas Range, Gas Water Heater, Refrigerator
Laundry Features: In Hall, Laundry Room, Main Level, Sink
Interior Features: Cathedral Ceiling(s), Disappearing Attic Stairs, Double Vanity, Entrance Foyer 2 Story, High Ceilings 10 ft Main, Vaulted Ceiling(s), Walk-In Closet(s)
Flooring: Carpet, Hardwood
Spa Features: None
Lot Info
Lot Size Source: Public Records
Lot Features: Back Yard, Front Yard, Landscaped, Wooded
Lot Size: 160x 299x143x284
Misc
Property Attached: No
Home Warranty: No
Open House
Other
Other Structures: None
Property Info
Construction Materials: HardiPlank Type
Year Built: 2,003
Property Condition: Resale
Roof: Composition
Property Type: Residential Detached
Style: Craftsman, Traditional
Rental Info
Land Lease: No
Room Info
Kitchen Features: Breakfast Bar, Breakfast Room, Cabinets Stain, Eat-in Kitchen, Pantry, Solid Surface Counters, View to Family Room
Room Master Bathroom Features: Double Vanity,Separate Tub/Shower,Vaulted Ceiling(
Room Dining Room Features: Seats 12+,Separate Dining Room
Special Features
Green Features: None
Special Listing Conditions: None
Special Circumstances: None
Sqft Info
Building Area Total: 4201
Building Area Source: Public Records
Tax Info
Tax Amount Annual: 5269
Tax Year: 2,023
Tax Parcel Letter: 15-0039B-00-046
Unit Info
Utilities / Hvac
Cool System: Central Air
Electric: 110 Volts, 220 Volts in Laundry
Heating: Central
Utilities: Cable Available, Electricity Available, Natural Gas Available, Phone Available, Water Available
Sewer: Septic Tank
Waterfront / Water
Water Body Name: None
Water Source: Public
Waterfront Features: None
Directions
GPS Friendly use addressListing Provided courtesy of Chris Mccall Realty, Llc
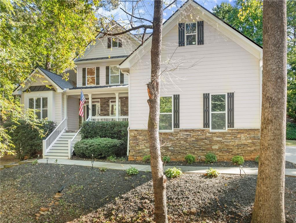
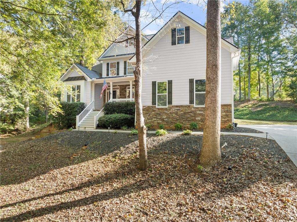
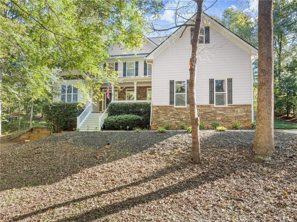
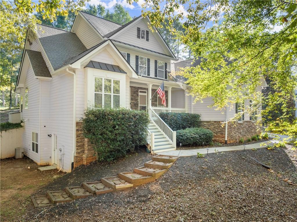
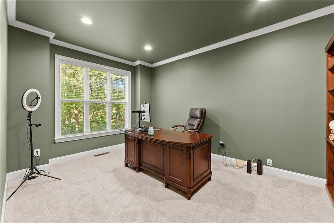
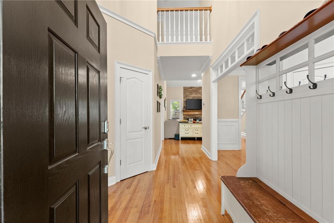
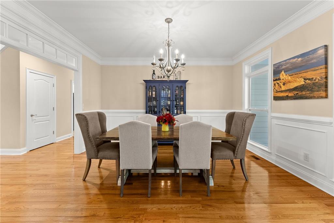
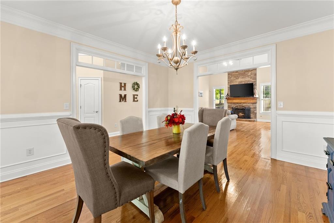
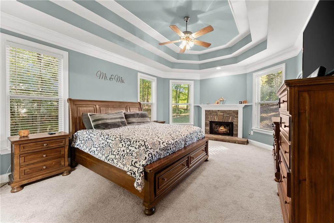
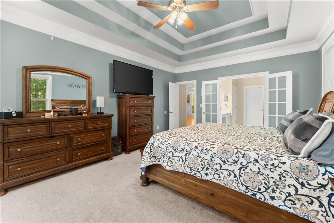
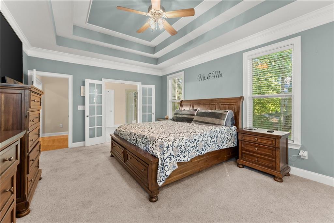
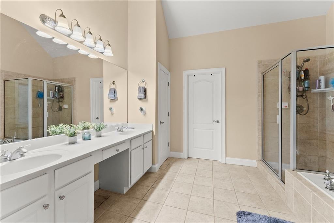
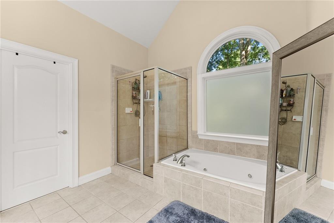
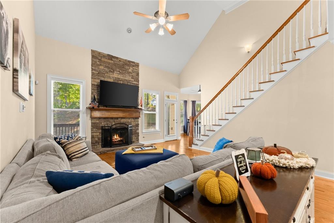
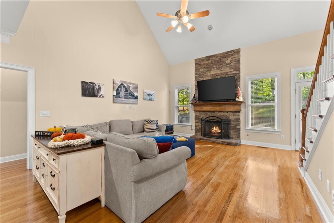
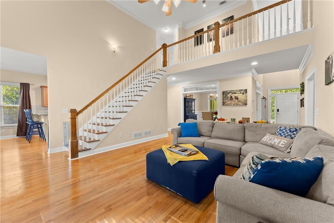
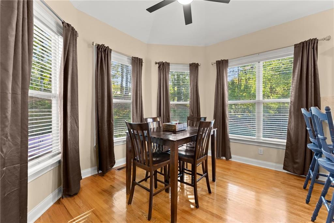
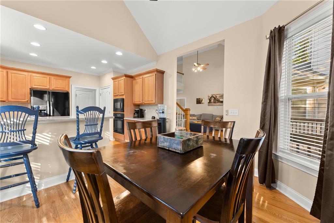
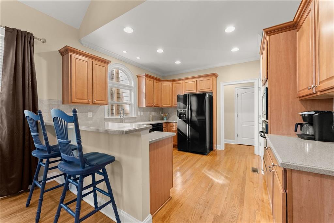
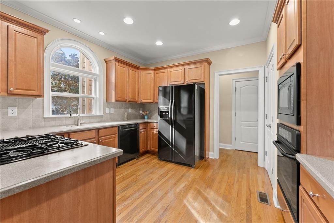
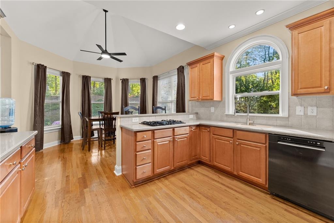
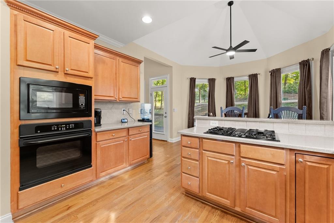
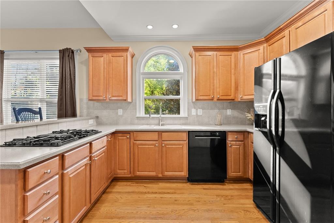
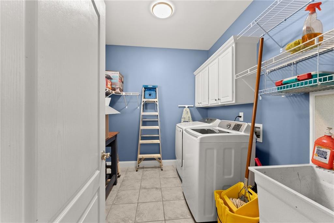
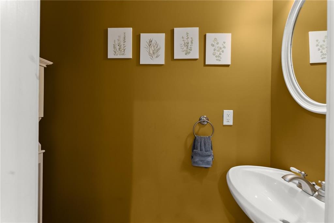
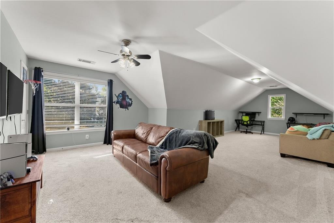
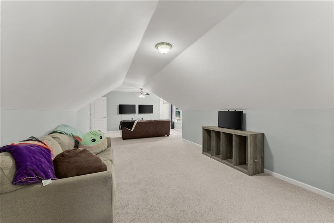
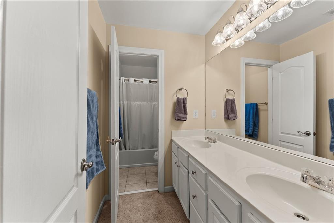
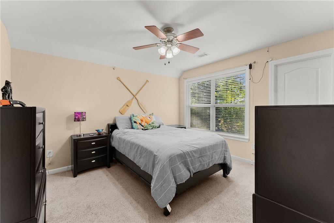
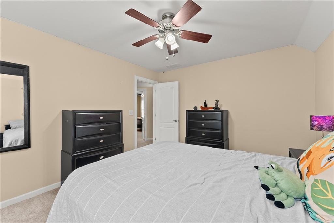
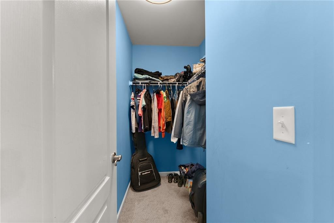
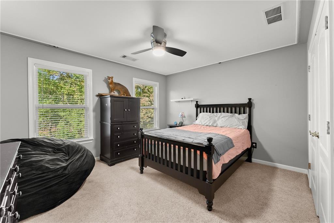
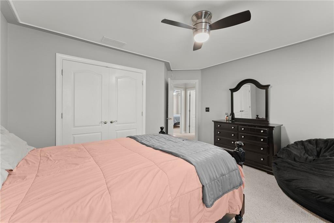
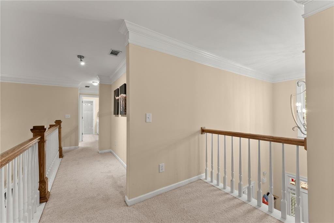
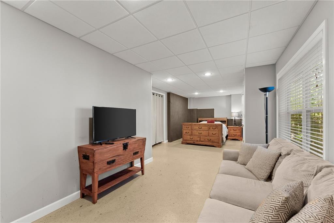
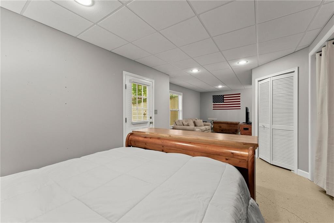
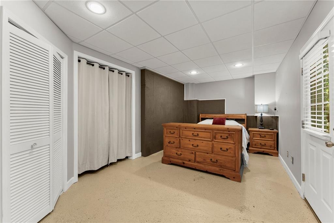
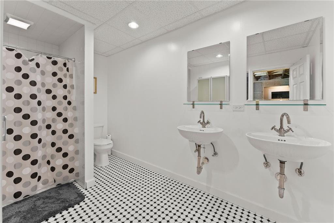
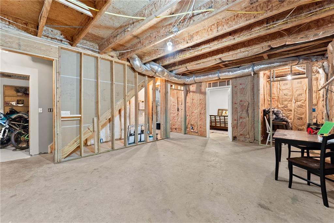
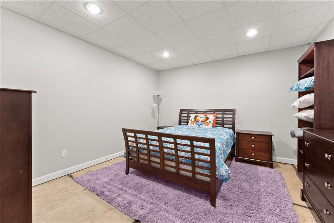
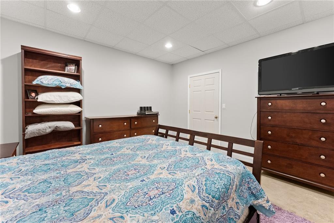
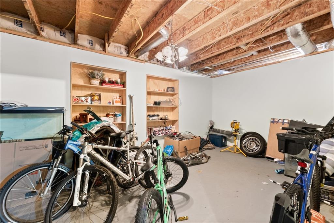
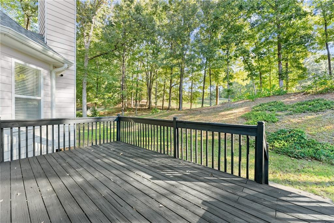
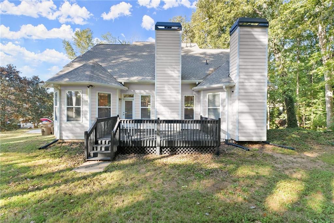
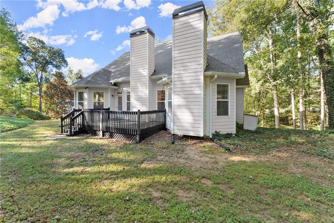
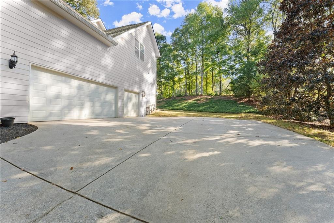
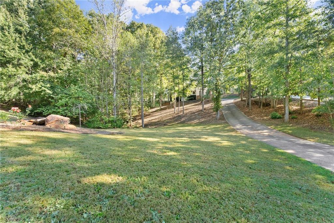
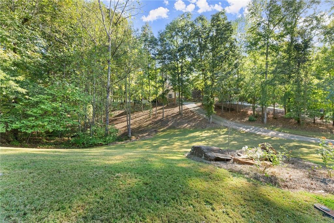
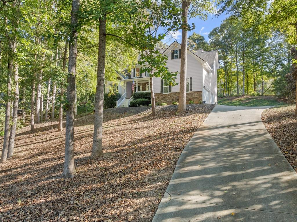
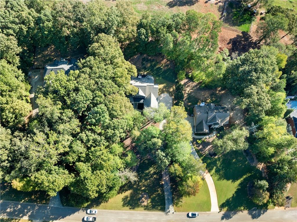
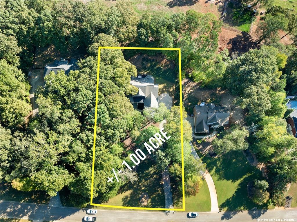
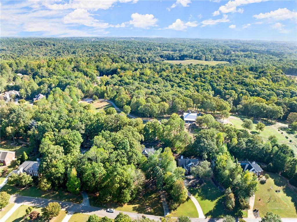
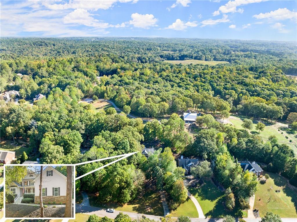
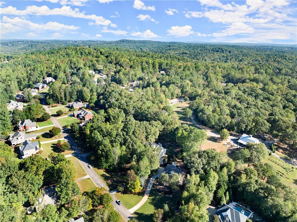
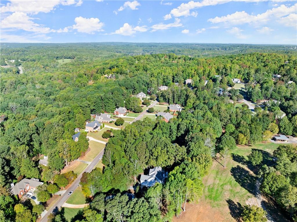
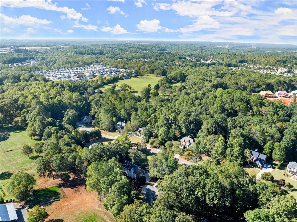
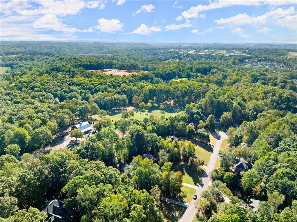
 Listings identified with the FMLS IDX logo come from
FMLS and are held by brokerage firms other than the owner of this website. The
listing brokerage is identified in any listing details. Information is deemed reliable
but is not guaranteed. If you believe any FMLS listing contains material that
infringes your copyrighted work please
Listings identified with the FMLS IDX logo come from
FMLS and are held by brokerage firms other than the owner of this website. The
listing brokerage is identified in any listing details. Information is deemed reliable
but is not guaranteed. If you believe any FMLS listing contains material that
infringes your copyrighted work please