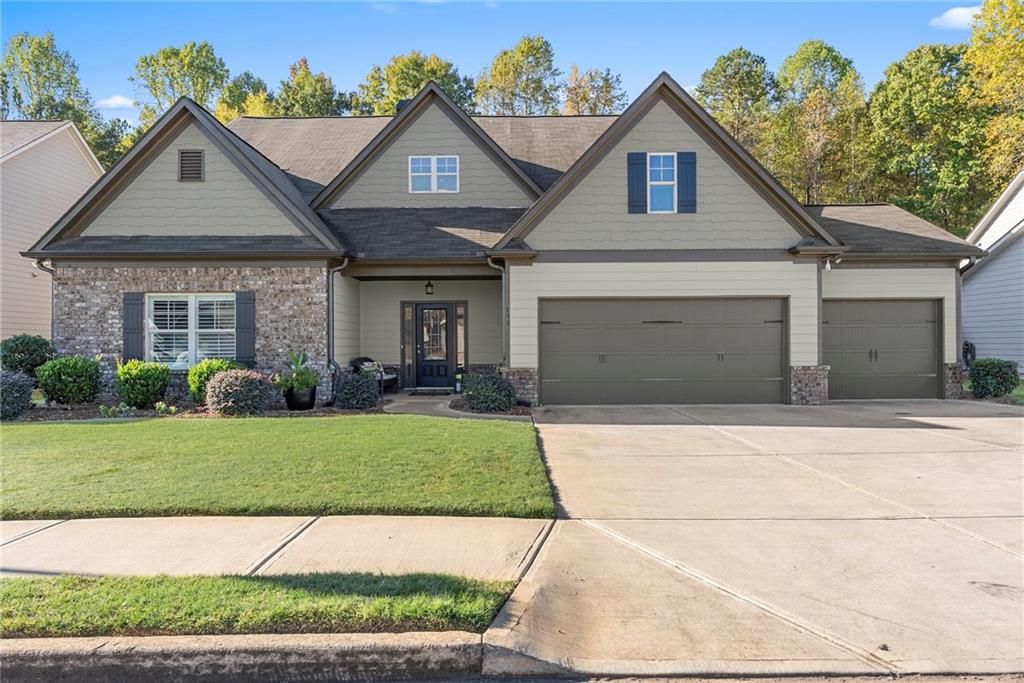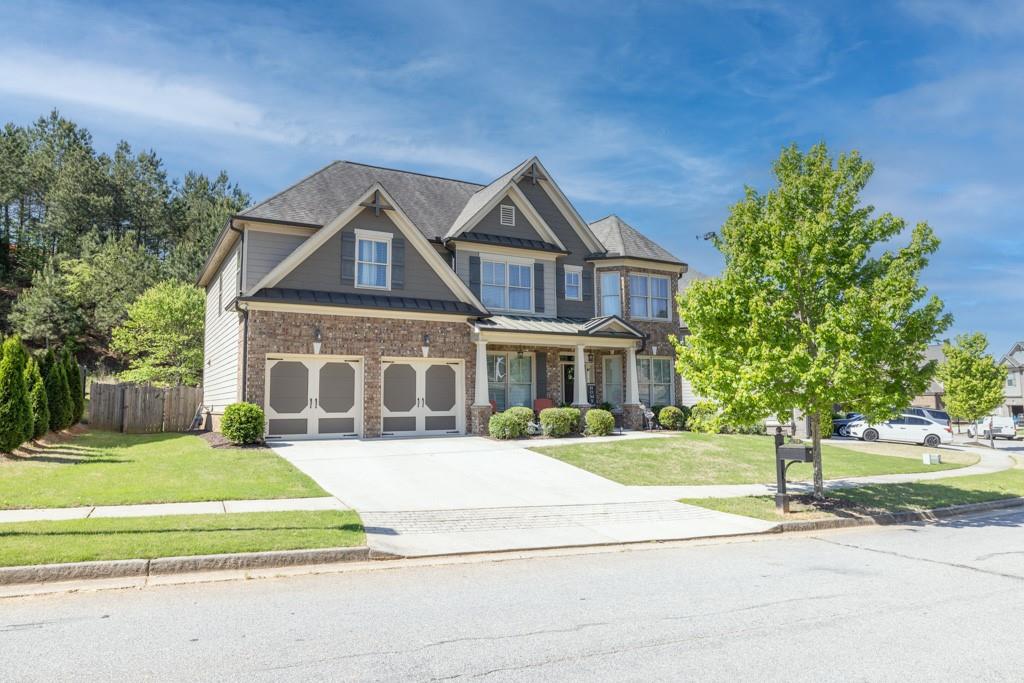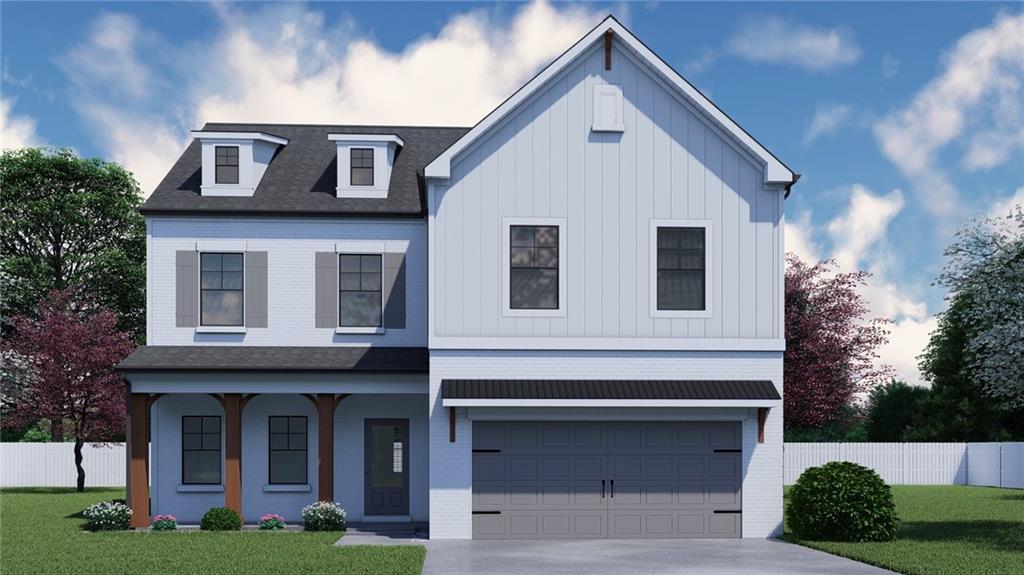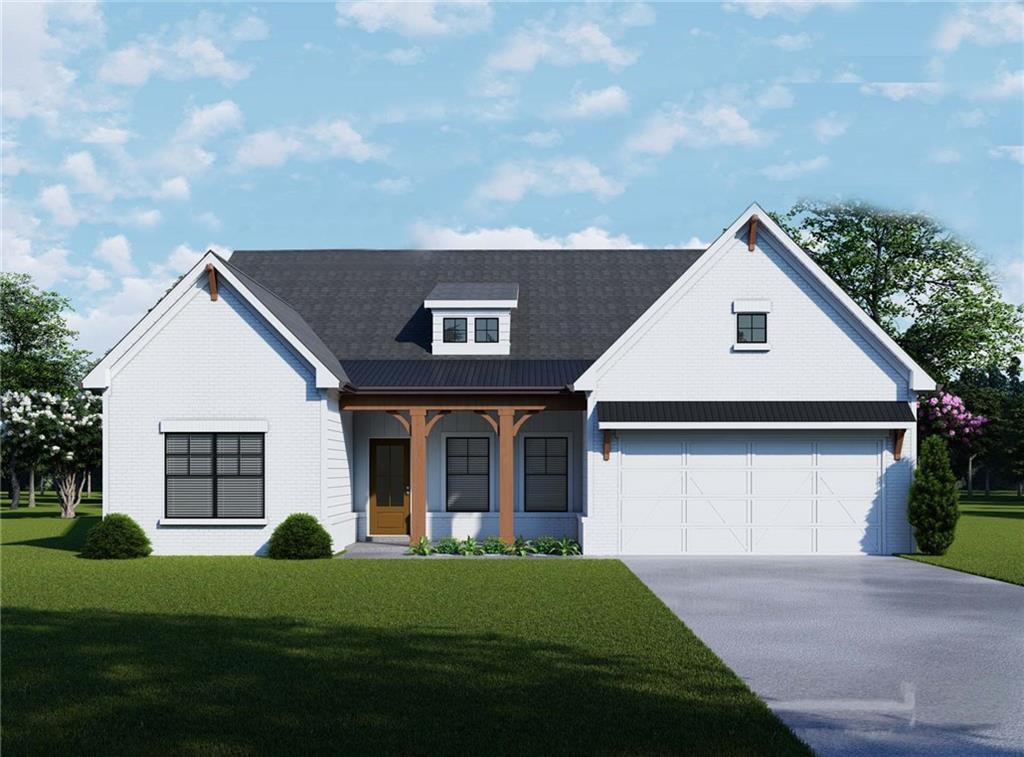Viewing Listing MLS# 408359137
Hoschton, GA 30548
- 3Beds
- 3Full Baths
- N/AHalf Baths
- N/A SqFt
- 2022Year Built
- 0.20Acres
- MLS# 408359137
- Residential
- Single Family Residence
- Active
- Approx Time on Market28 days
- AreaN/A
- CountyHall - GA
- Subdivision Del Webb Chateau Elan
Overview
Welcome home to your stunning Taft floor plan, featuring a loft, third bedroom, and a full bathroom upstairs, complete with a sitting area and large storage closets. This home is situated on a cul-de-sac lot in the highly sought-after 55+ active community of Del Webb Chateau Elan. Enjoy an open floor plan with high ceilings and a gourmet kitchen equipped with quartz countertops, an oversized center island, gas range, and a cozy eat-in area perfect for entertaining family and friends. Step out onto the lovely covered patio, which overlooks a private backyard. The primary suite is tucked away at the back of the home for added privacy. It includes a luxurious primary bathroom with double sinks, an oversized spa-like shower, and a spacious walk-in closet. On the main level, you'll also find a convenient laundry room, a second bedroom, and another full bathroom. The warm and inviting family room is ideal for social gatherings. This home is better than new construction only 2 years old! Plus, you'll have access to countless activities in this vibrant community, including bocce, pickleball, tennis, an outdoor amphitheater, social clubs, and more. Unwind in the large indoor and outdoor pools, or relax in the hot tubs. Experience resort-style living with everything you need just minutes away!
Association Fees / Info
Hoa Fees: 308
Hoa: Yes
Hoa Fees Frequency: Monthly
Hoa Fees: 308
Community Features: Business Center, Clubhouse, Dog Park, Fitness Center, Homeowners Assoc, Meeting Room, Near Shopping, Pickleball, Playground, Pool, Spa/Hot Tub, Tennis Court(s)
Hoa Fees Frequency: Monthly
Association Fee Includes: Maintenance Grounds, Swim, Tennis, Trash
Bathroom Info
Main Bathroom Level: 2
Total Baths: 3.00
Fullbaths: 3
Room Bedroom Features: Master on Main
Bedroom Info
Beds: 3
Building Info
Habitable Residence: No
Business Info
Equipment: None
Exterior Features
Fence: None
Patio and Porch: Covered, Patio
Exterior Features: Private Yard
Road Surface Type: Paved
Pool Private: No
County: Hall - GA
Acres: 0.20
Pool Desc: None
Fees / Restrictions
Financial
Original Price: $535,000
Owner Financing: No
Garage / Parking
Parking Features: Garage, Garage Door Opener, Garage Faces Front, Level Driveway
Green / Env Info
Green Energy Generation: None
Handicap
Accessibility Features: Accessible Approach with Ramp
Interior Features
Security Ftr: Carbon Monoxide Detector(s), Smoke Detector(s)
Fireplace Features: None
Levels: One and One Half
Appliances: Dishwasher, Disposal, Gas Range, Microwave
Laundry Features: Laundry Room, Main Level
Interior Features: Entrance Foyer, High Ceilings 9 ft Main, High Speed Internet, Tray Ceiling(s), Walk-In Closet(s)
Flooring: Laminate
Spa Features: None
Lot Info
Lot Size Source: Public Records
Lot Features: Cul-De-Sac
Misc
Property Attached: No
Home Warranty: No
Open House
Other
Other Structures: None
Property Info
Construction Materials: Brick, Cement Siding, HardiPlank Type
Year Built: 2,022
Property Condition: Resale
Roof: Composition
Property Type: Residential Detached
Style: Craftsman, Traditional
Rental Info
Land Lease: No
Room Info
Kitchen Features: Breakfast Bar, Cabinets Stain, Eat-in Kitchen, Kitchen Island, Pantry, Solid Surface Counters, View to Family Room
Room Master Bathroom Features: Double Vanity,Shower Only
Room Dining Room Features: None
Special Features
Green Features: None
Special Listing Conditions: None
Special Circumstances: Active Adult Community
Sqft Info
Building Area Total: 2014
Building Area Source: Public Records
Tax Info
Tax Amount Annual: 4528
Tax Year: 2,023
Tax Parcel Letter: 15-00041-00-290
Unit Info
Utilities / Hvac
Cool System: Ceiling Fan(s), Central Air, Heat Pump, Zoned
Electric: Other
Heating: Central, Forced Air, Heat Pump, Zoned
Utilities: Underground Utilities
Sewer: Public Sewer
Waterfront / Water
Water Body Name: None
Water Source: Public
Waterfront Features: None
Directions
From I-85 North, take Exit 126, Chateau Elan. Turn left on 211, left on Friendship, and left into Del Webb Chateau Elan. Stay straight to cross Thompson Mill. At the next stop sign, turn left, then left on Maple Bluff. Finally, turn left on Rollingwood Way. The home will be on your left in the cul-de-sac.Listing Provided courtesy of Re/max Tru
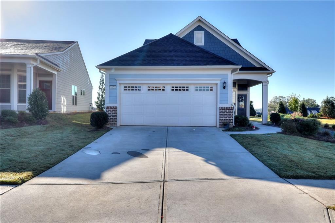
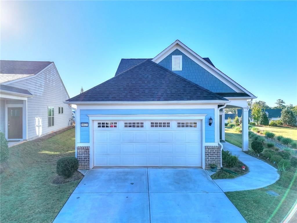
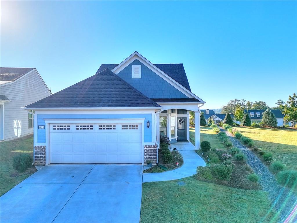
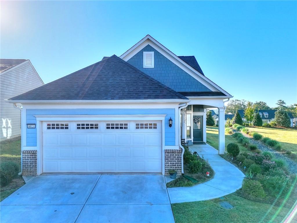
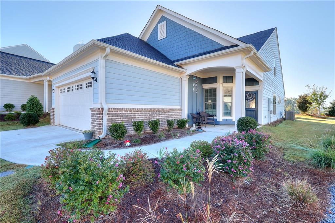
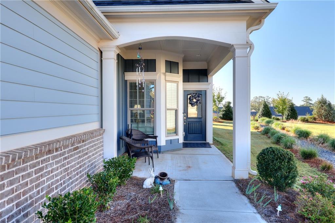
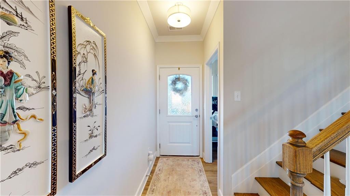
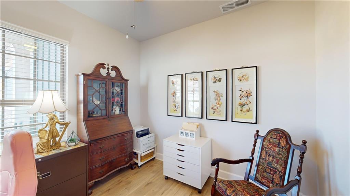
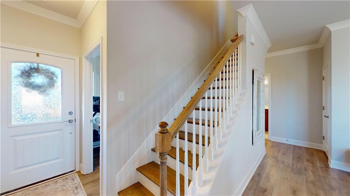
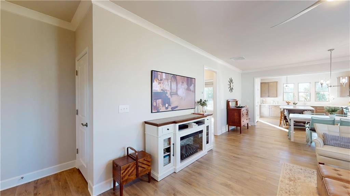
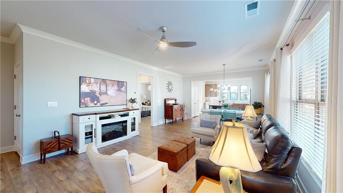
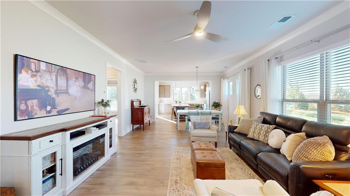
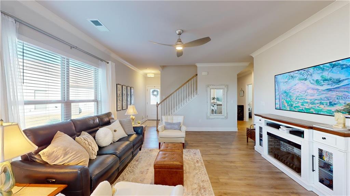
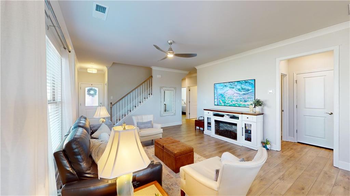
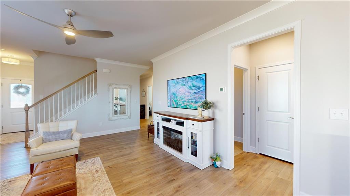
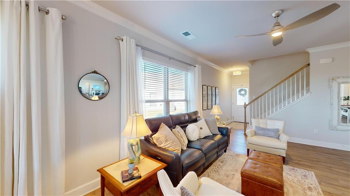
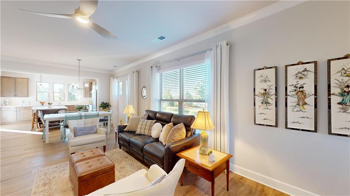
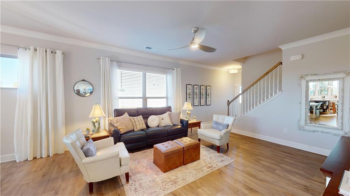
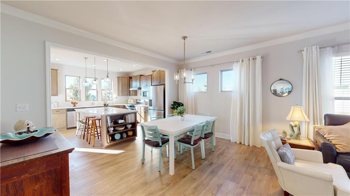
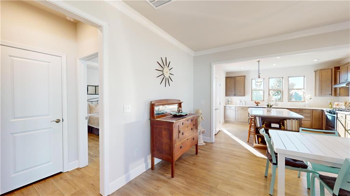
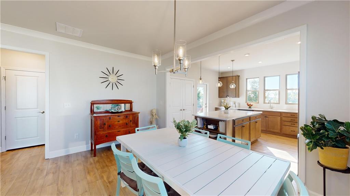
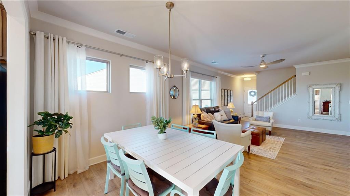
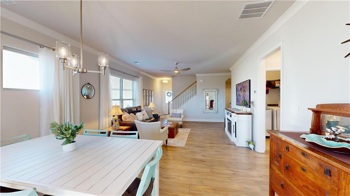
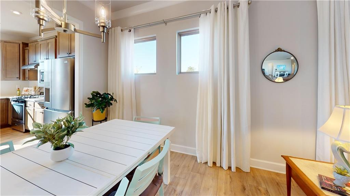
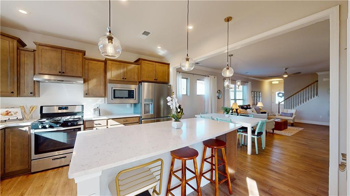
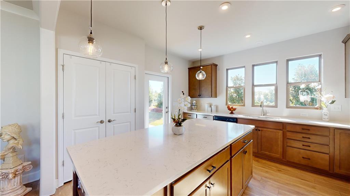
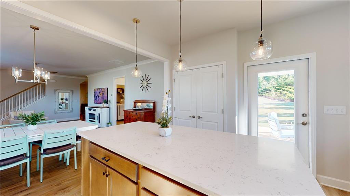
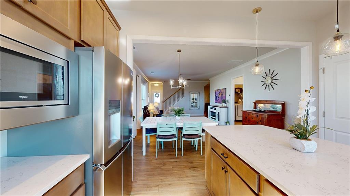
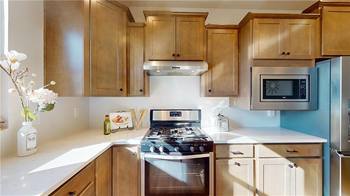
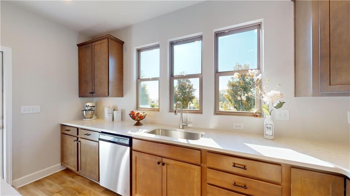
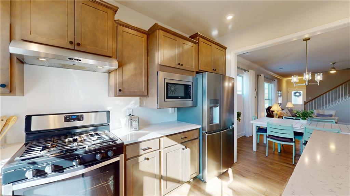
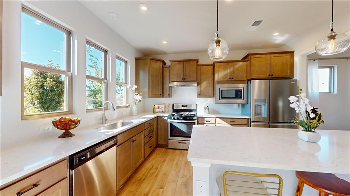
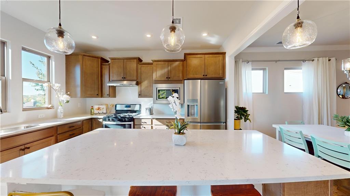
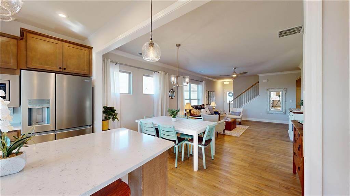
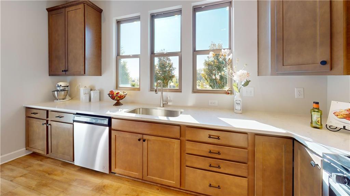
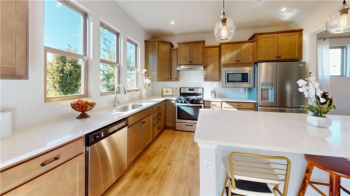
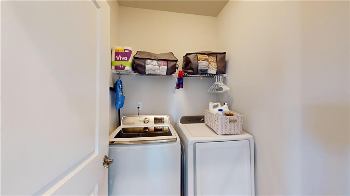
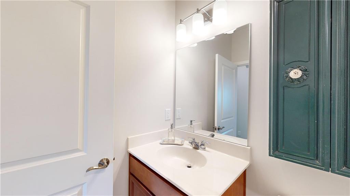
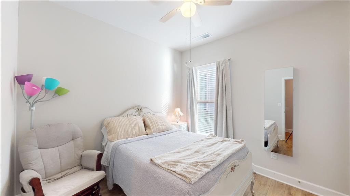
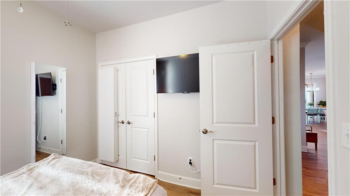
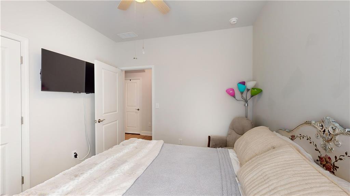
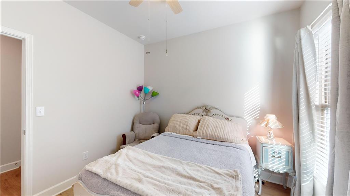
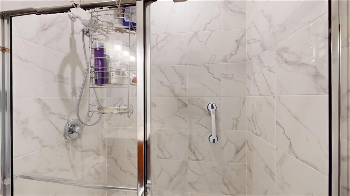
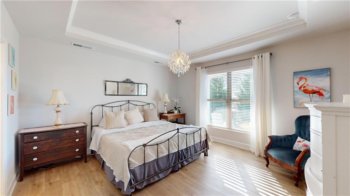
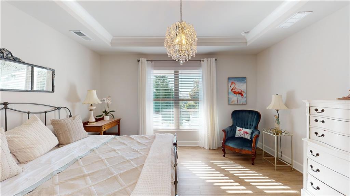
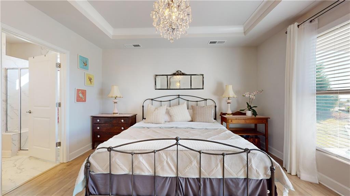
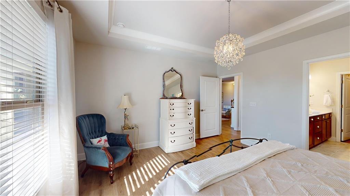
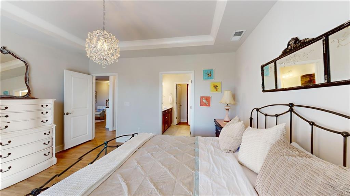
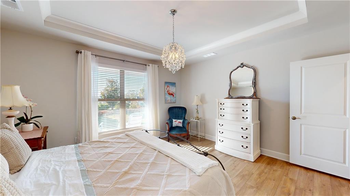
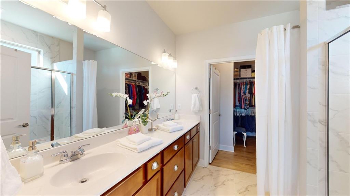
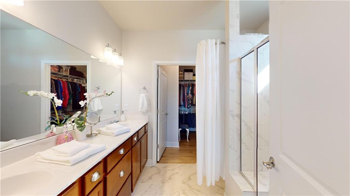
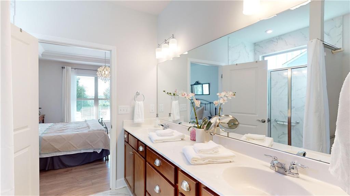
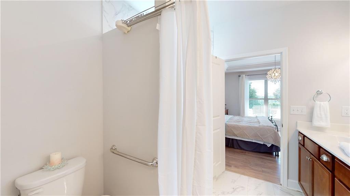
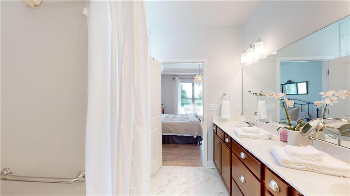
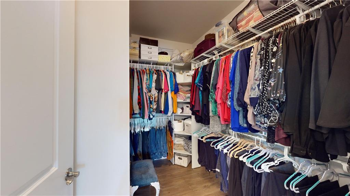
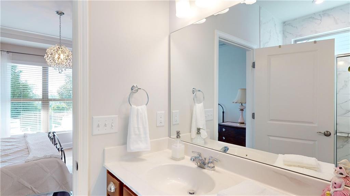
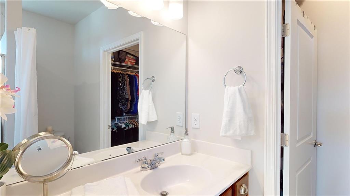
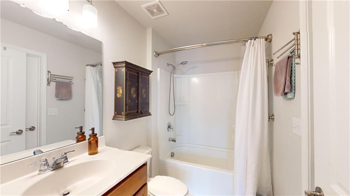
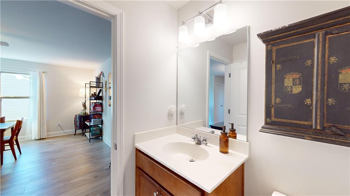
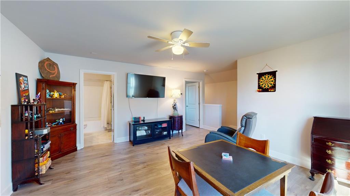
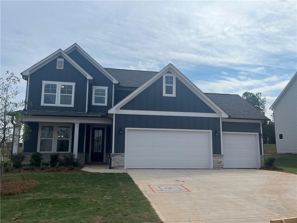
 MLS# 410389461
MLS# 410389461 