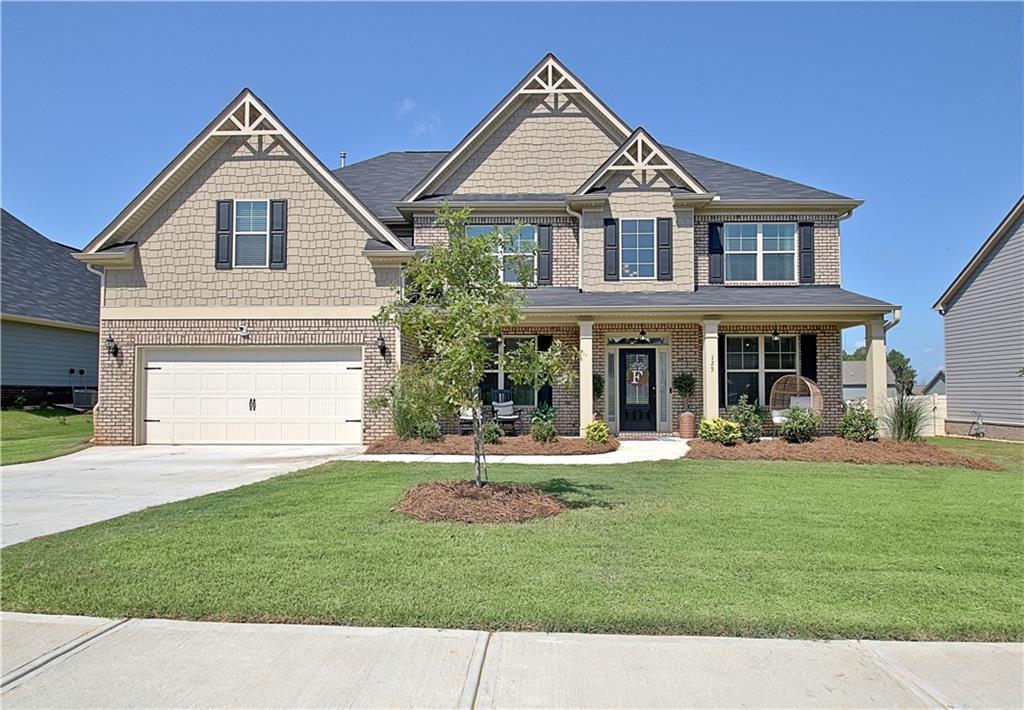Viewing Listing MLS# 408339980
Mcdonough, GA 30252
- 5Beds
- 3Full Baths
- N/AHalf Baths
- N/A SqFt
- 2024Year Built
- 1.08Acres
- MLS# 408339980
- Residential
- Single Family Residence
- Pending
- Approx Time on Market29 days
- AreaN/A
- CountyHenry - GA
- Subdivision Middlebrook Estates
Overview
Welcome to your new construction DREAM home built in an established neighborhood on a large 1 acre lot with NO HOA. This is truly a one of a kind custom home! Located in the highly sought after Ola school district, this home has it all! As you enter, you are greeted by 20 ft ceilings, hardwood floors throughout, and contemporary design touches that make this home one of a kind. The spacious great room, kitchen, and outdoor covered patio make this the perfect home for entertaining friends and family! The main floor features a great room with plenty of natural light during the daytime hours or cozy up to the fireplace at night and relax. Great room opens to gourmet kitchen that features 10 ft long kitchen island, loads of soft close cabinets, quartz tops & stainless appliances. Guest suite/Office with full bathroom also on main level. Up the stairs you are greeted by the double doors leading to the primary bedroom with sitting area, custom walk in closet with built-ins, spa like en suite bathroom with a double vanity, oversized soaking tub, custom separate shower and beautiful tile floors. Down the hallway you will find 2 more spacious bedrooms with a another full bathroom. The fifth bedroom can be used as a bedroom or is the perfect flexible space for any family, perfect for a workout room, kids play room, kids homework area, office, or media room! This home features a 3 car garage with an electric car charging station. The large covered back patio features fans, lighting, and enough space for comfort while entertaining. This home won't last long, make it yours today! Up to $5,000 lender credit when you use our preferred lender!
Association Fees / Info
Hoa: No
Community Features: None
Bathroom Info
Main Bathroom Level: 1
Total Baths: 3.00
Fullbaths: 3
Room Bedroom Features: Roommate Floor Plan
Bedroom Info
Beds: 5
Building Info
Habitable Residence: No
Business Info
Equipment: None
Exterior Features
Fence: None
Patio and Porch: Patio
Exterior Features: Lighting
Road Surface Type: Asphalt, Paved
Pool Private: No
County: Henry - GA
Acres: 1.08
Pool Desc: None
Fees / Restrictions
Financial
Original Price: $569,000
Owner Financing: No
Garage / Parking
Parking Features: Attached, Garage, Garage Door Opener, Garage Faces Rear, Garage Faces Side, Kitchen Level, Storage
Green / Env Info
Green Energy Generation: None
Handicap
Accessibility Features: None
Interior Features
Security Ftr: Fire Alarm, Smoke Detector(s)
Fireplace Features: Family Room
Levels: Two
Appliances: Dishwasher, Electric Water Heater, Microwave, Refrigerator
Laundry Features: In Hall, Laundry Room, Upper Level
Interior Features: Disappearing Attic Stairs, Double Vanity, Entrance Foyer, High Ceilings, High Ceilings 9 ft Lower, High Ceilings 9 ft Main, High Ceilings 9 ft Upper, High Speed Internet, Walk-In Closet(s)
Flooring: Hardwood
Spa Features: None
Lot Info
Lot Size Source: Owner
Lot Features: Level
Misc
Property Attached: No
Home Warranty: Yes
Open House
Other
Other Structures: None
Property Info
Construction Materials: Cement Siding, Concrete
Year Built: 2,024
Property Condition: New Construction
Roof: Composition
Property Type: Residential Detached
Style: Contemporary, Craftsman
Rental Info
Land Lease: No
Room Info
Kitchen Features: Breakfast Bar, Eat-in Kitchen, Kitchen Island, Pantry, Pantry Walk-In
Room Master Bathroom Features: Double Vanity,Separate Tub/Shower,Soaking Tub
Room Dining Room Features: Great Room,Seats 12+
Special Features
Green Features: Windows
Special Listing Conditions: None
Special Circumstances: None
Sqft Info
Building Area Total: 2969
Building Area Source: Owner
Tax Info
Tax Amount Annual: 522
Tax Year: 2,023
Tax Parcel Letter: 174B01005000
Unit Info
Utilities / Hvac
Cool System: Ceiling Fan(s), Central Air, Electric, Zoned
Electric: 220 Volts
Heating: Central, Electric, Zoned
Utilities: Cable Available, Electricity Available, Other, Phone Available, Underground Utilities, Water Available
Sewer: Septic Tank
Waterfront / Water
Water Body Name: None
Water Source: Public
Waterfront Features: None
Directions
From McDonough Square take Hwy 81 East, left onto Mt. Bethel Rd, Right onto Snapping Shoals Rd, then turn left on Middlebrook Dr, then turn right onto Lullwater Way. Home on Right.Listing Provided courtesy of Keller Williams Realty Atl Part
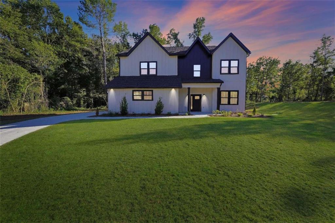
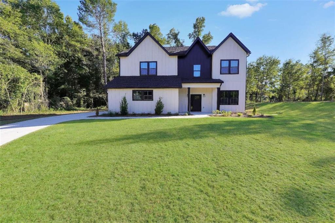
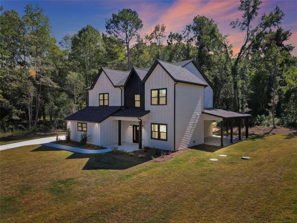
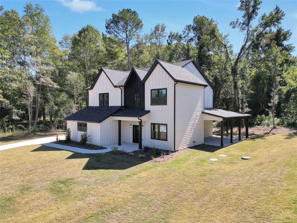
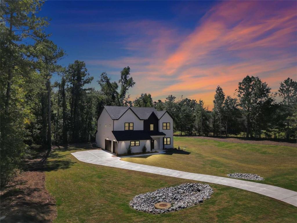
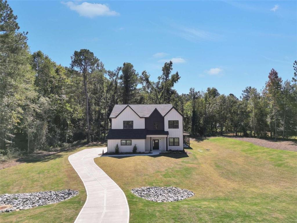
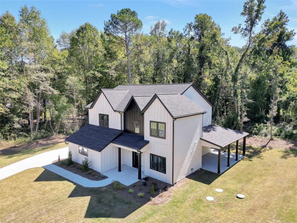
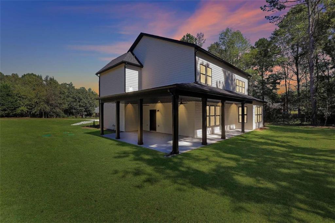
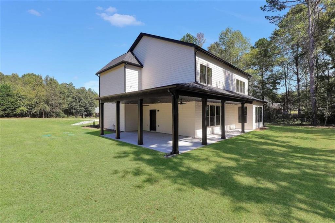
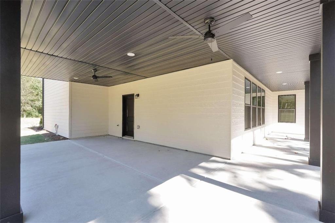
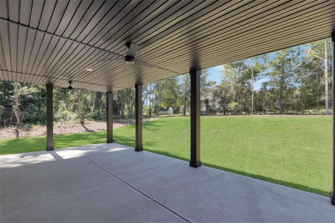
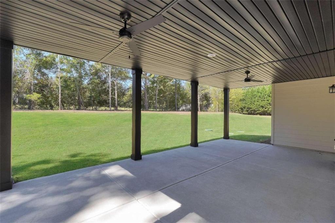
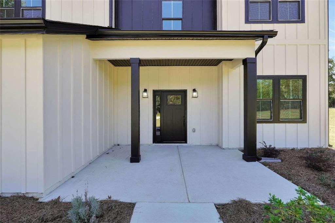
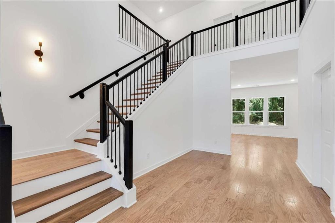
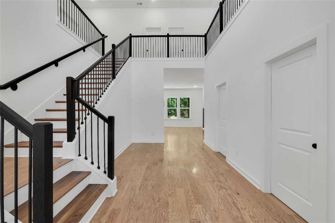
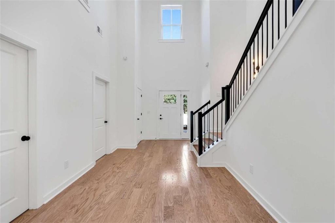
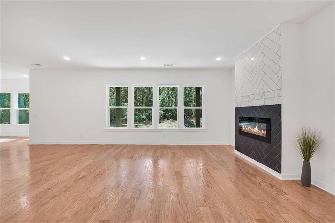
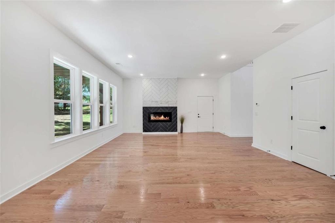
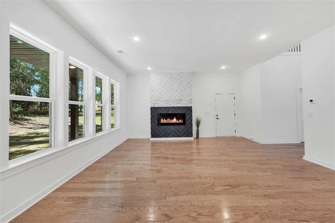
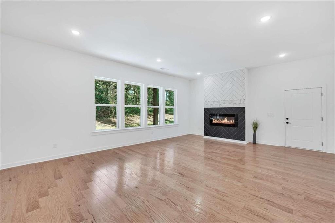
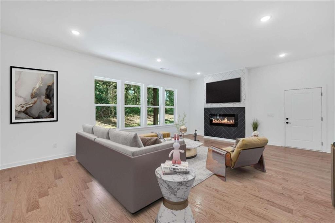
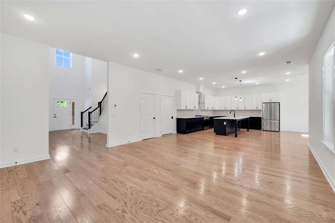
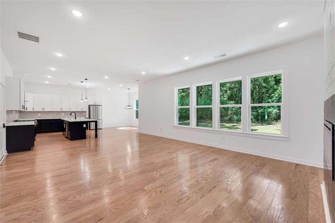
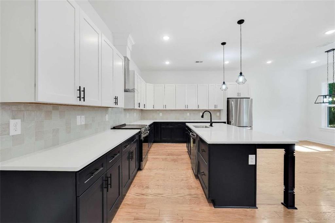
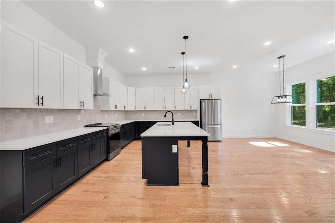
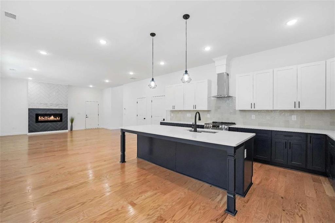
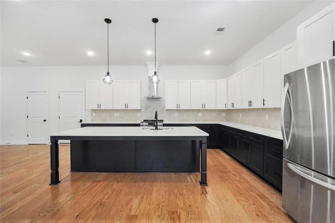
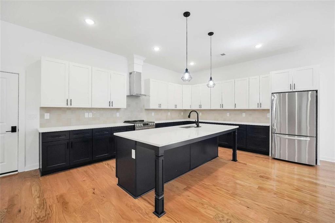
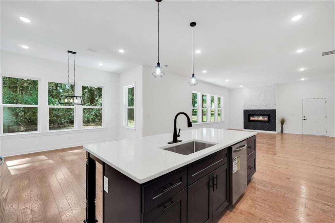
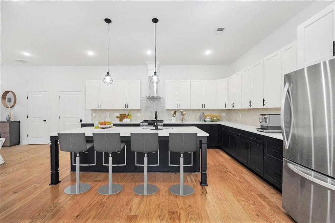
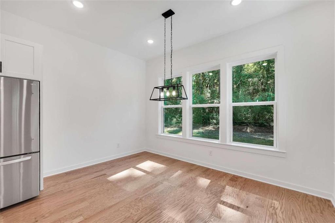
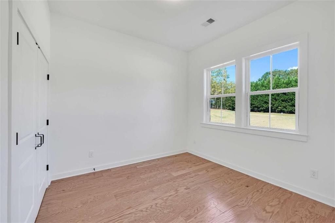
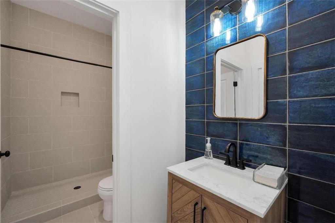
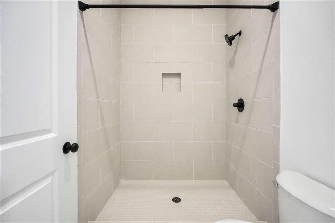
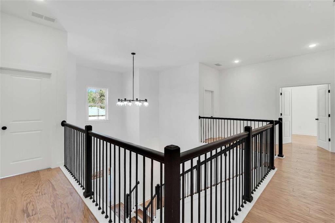
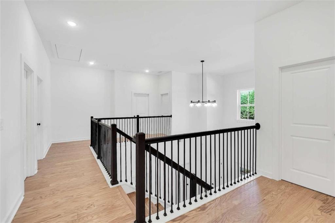
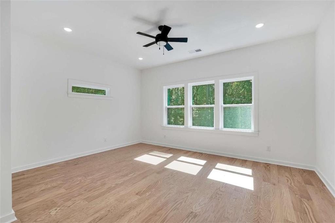
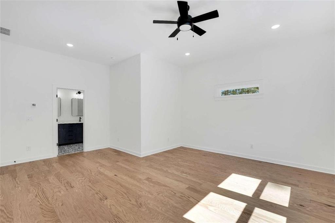
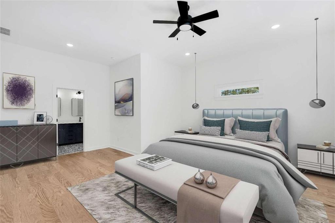
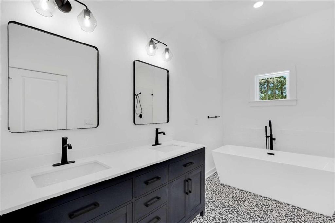
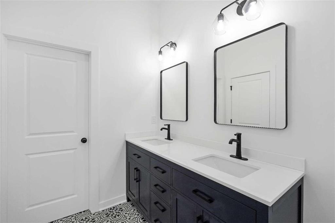
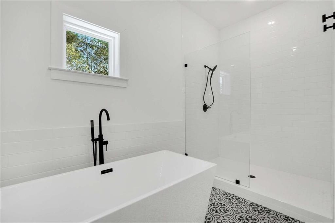
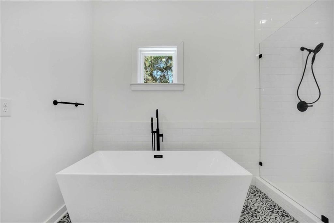
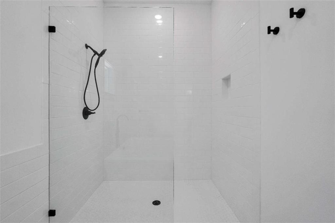
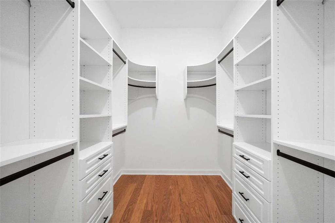
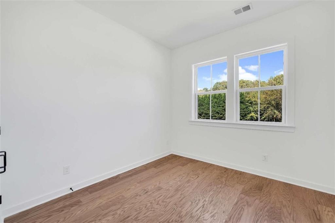
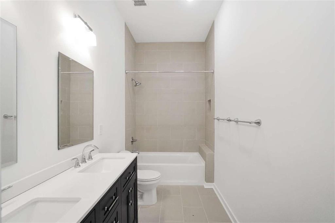
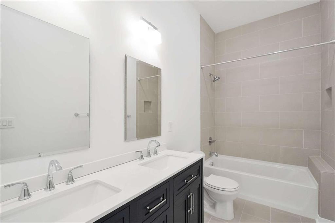
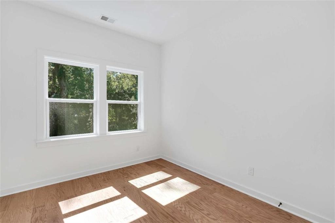
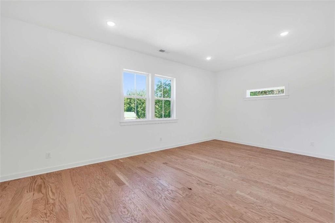
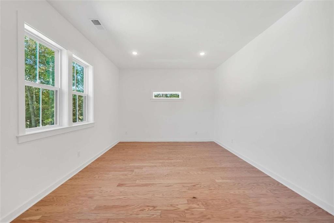
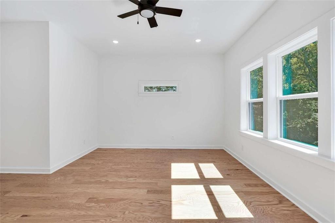
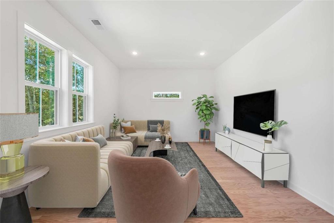
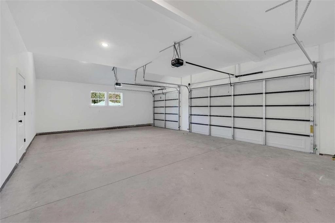
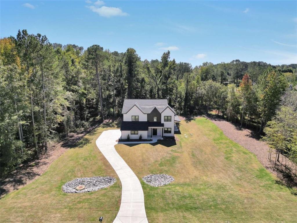
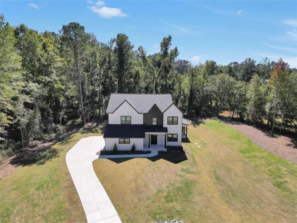
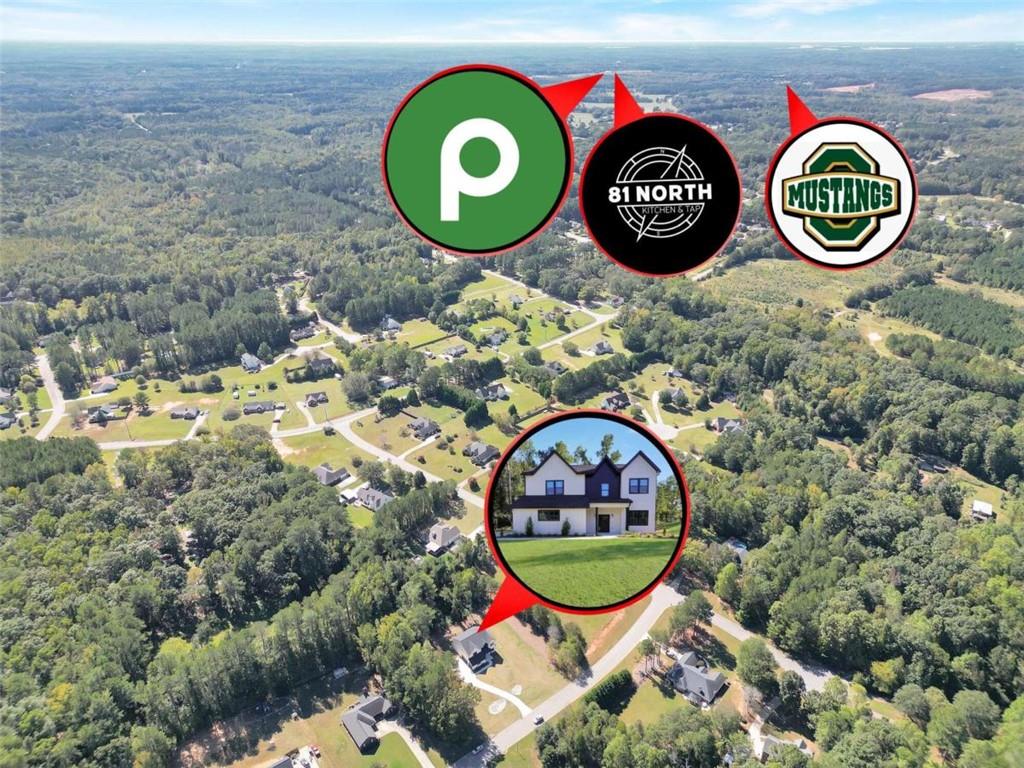
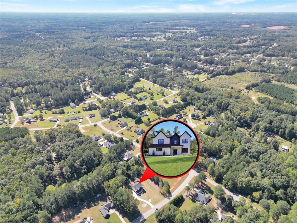
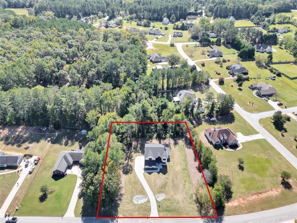
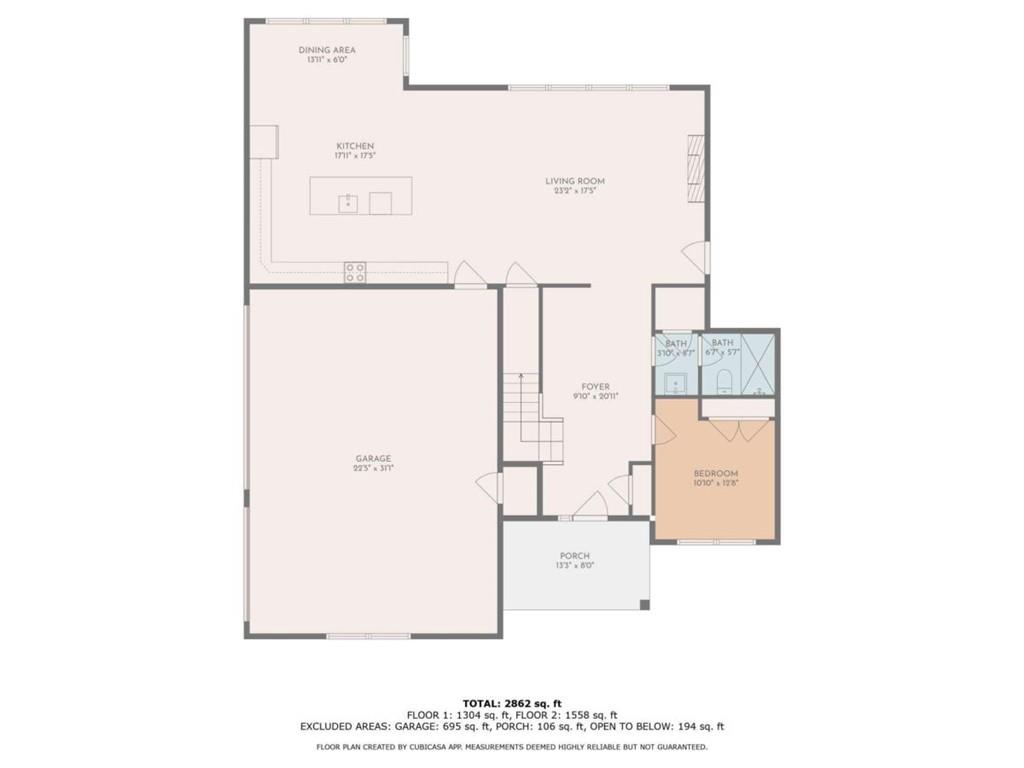
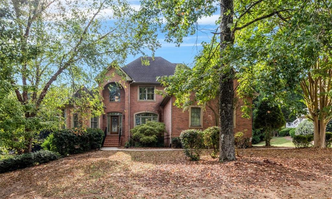
 MLS# 406348114
MLS# 406348114 