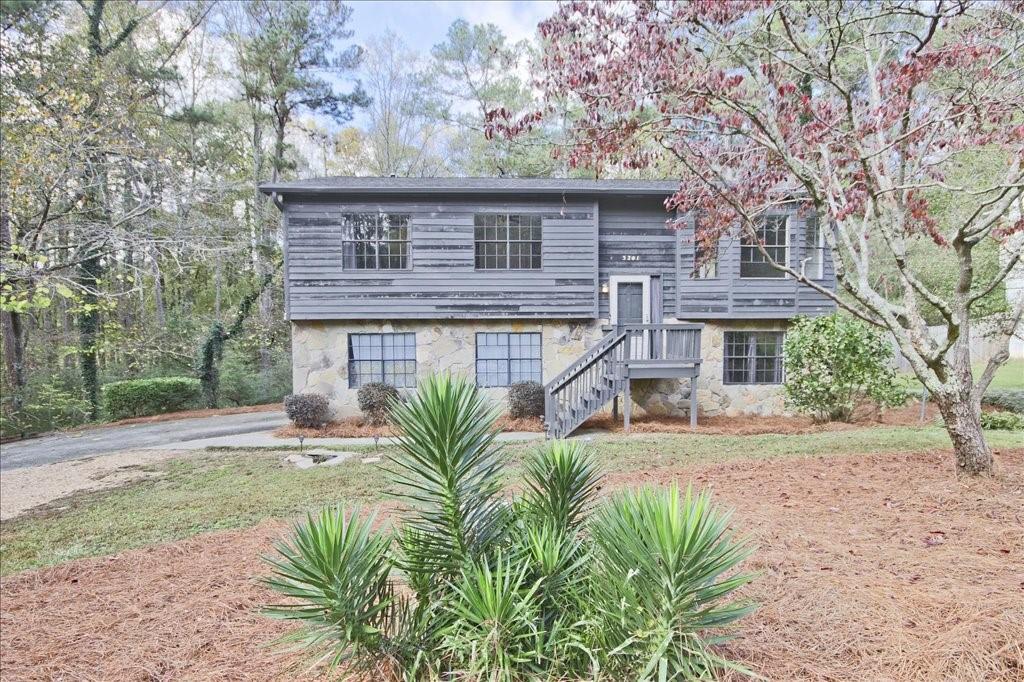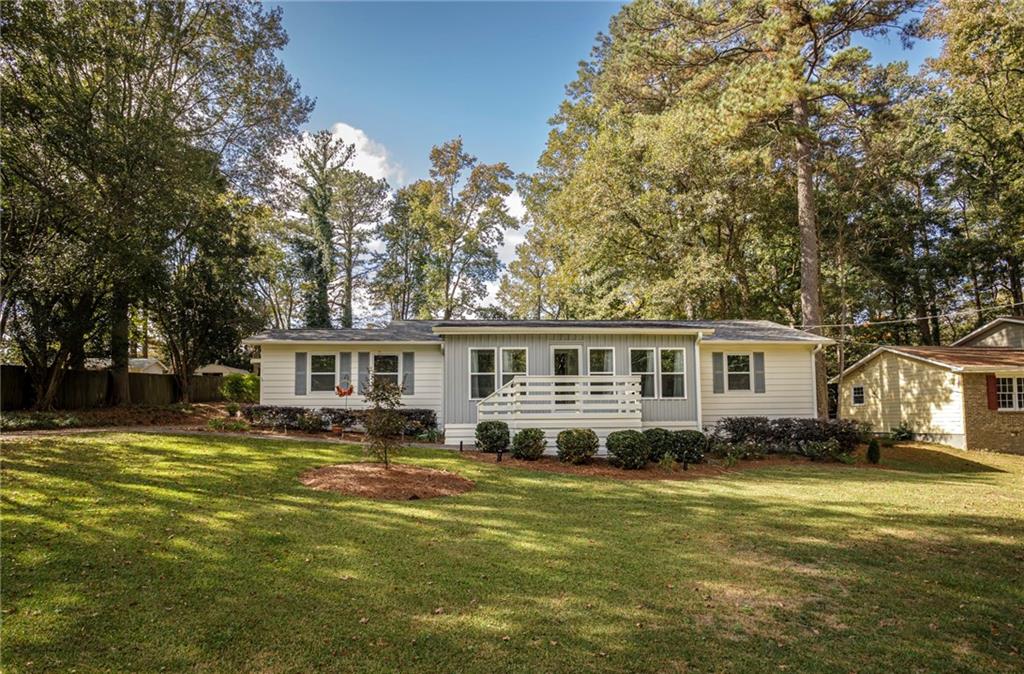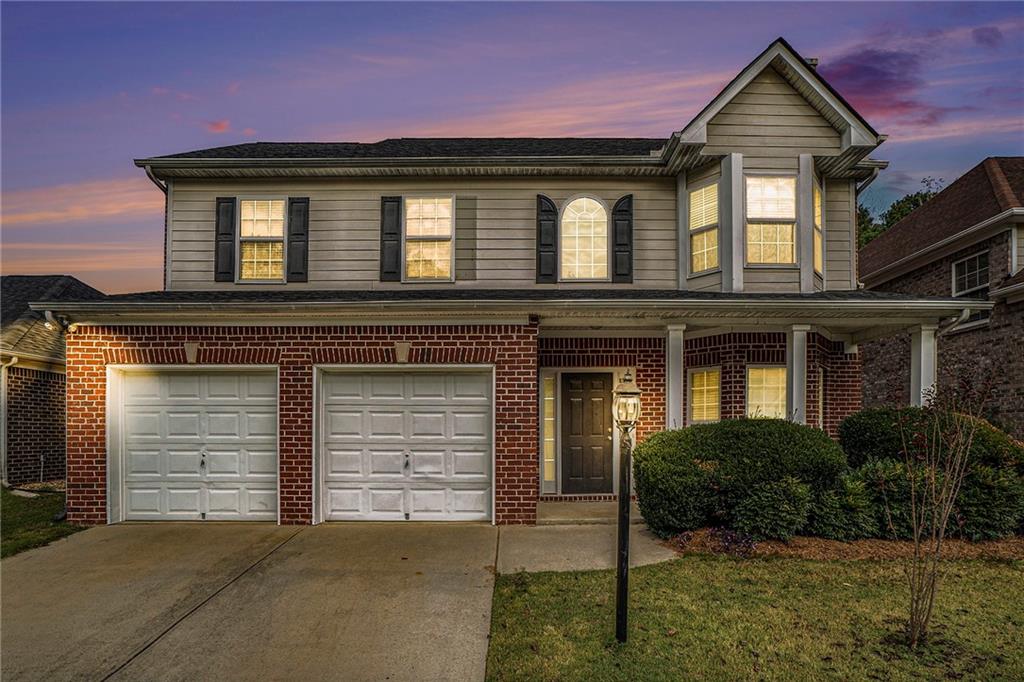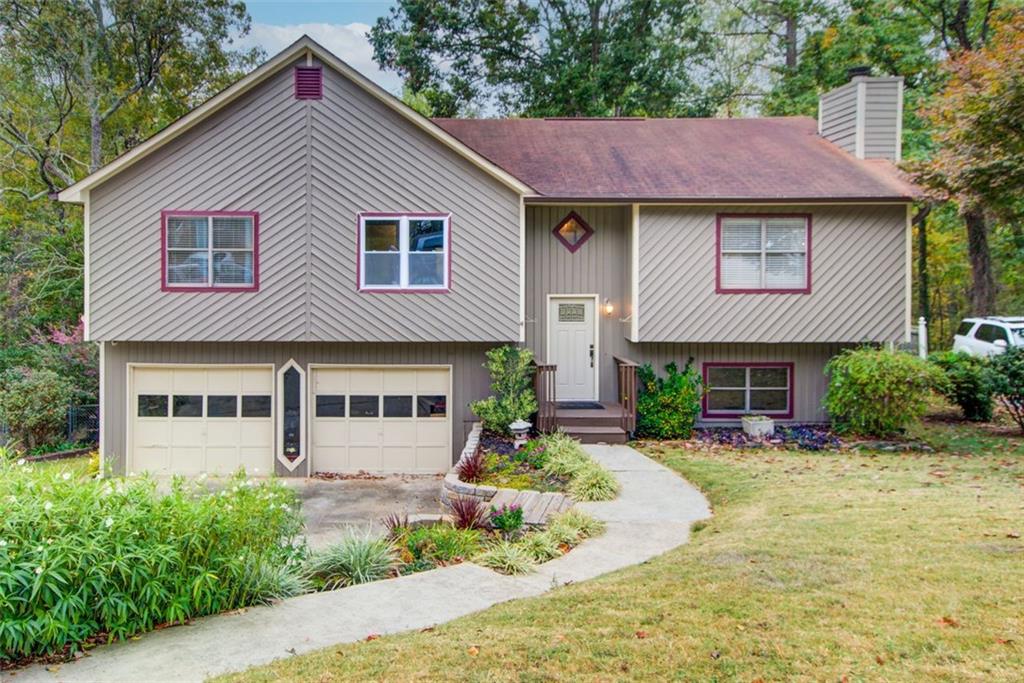Viewing Listing MLS# 408324382
Snellville, GA 30078
- 4Beds
- N/AFull Baths
- 2Half Baths
- N/A SqFt
- 1987Year Built
- 0.28Acres
- MLS# 408324382
- Residential
- Single Family Residence
- Active
- Approx Time on Market29 days
- AreaN/A
- CountyGwinnett - GA
- Subdivision Trotters Walk
Overview
Beautiful 4 bdrms and 2 baths. Fully renovated home Located near Hwy. 124 and Hwy. 78 with rocking chair front porch, back deck, storage shed and level yard. Cathedral ceiling in family room, separate dining room, eat-in kitchen, walk in laundry room plus a spacious garage enclosure which can double as a guest space with separate entry or 2nd family room. The oversized primary bedroom with large walk-in closet is matched with a generous en-suite bath and 2nd linen closet. The secondary bedrooms are both spacious with good sized closets. fresh paint, NEW KITCHEN WITH GRANITE COUNTERTOPS, New SS Appliances, updated bathrooms and brand new flooring throughout the house. Ready to move in!!
Association Fees / Info
Hoa: No
Community Features: None
Hoa Fees Frequency: Annually
Bathroom Info
Halfbaths: 2
Total Baths: 2.00
Room Bedroom Features: Master on Main
Bedroom Info
Beds: 4
Building Info
Habitable Residence: No
Business Info
Equipment: None
Exterior Features
Fence: None
Patio and Porch: Covered, Deck, Front Porch
Exterior Features: Garden, Private Entrance, Private Yard, Storage
Road Surface Type: Asphalt
Pool Private: No
County: Gwinnett - GA
Acres: 0.28
Pool Desc: None
Fees / Restrictions
Financial
Original Price: $349,900
Owner Financing: No
Garage / Parking
Parking Features: Garage
Green / Env Info
Green Energy Generation: None
Handicap
Accessibility Features: None
Interior Features
Security Ftr: None
Fireplace Features: Family Room, Gas Starter, Great Room, Stone
Levels: One
Appliances: Dishwasher, Gas Cooktop, Gas Oven, Gas Water Heater, Range Hood, Refrigerator
Laundry Features: Electric Dryer Hookup, Laundry Room, Main Level
Interior Features: Cathedral Ceiling(s), Dry Bar, Entrance Foyer, Walk-In Closet(s)
Flooring: Carpet, Ceramic Tile
Spa Features: None
Lot Info
Lot Size Source: Other
Lot Features: Back Yard, Front Yard, Level
Lot Size: 75x163x75x163
Misc
Property Attached: No
Home Warranty: No
Open House
Other
Other Structures: None
Property Info
Construction Materials: Frame
Year Built: 1,987
Property Condition: Resale
Roof: Shingle
Property Type: Residential Detached
Style: Ranch
Rental Info
Land Lease: No
Room Info
Kitchen Features: Cabinets Other, Eat-in Kitchen, Other Surface Counters, Solid Surface Counters, Stone Counters, View to Family Room
Room Master Bathroom Features: Double Vanity,Shower Only
Room Dining Room Features: Separate Dining Room
Special Features
Green Features: Appliances
Special Listing Conditions: None
Special Circumstances: Investor Owned
Sqft Info
Building Area Total: 2300
Building Area Source: Owner
Tax Info
Tax Amount Annual: 4960
Tax Year: 2,023
Tax Parcel Letter: R6050-070
Unit Info
Utilities / Hvac
Cool System: Ceiling Fan(s), Central Air, Electric
Electric: Other
Heating: Central, Forced Air, Natural Gas
Utilities: Cable Available, Electricity Available, Natural Gas Available, Phone Available, Sewer Available, Water Available
Sewer: Public Sewer
Waterfront / Water
Water Body Name: None
Water Source: Private
Waterfront Features: None
Directions
GPSListing Provided courtesy of Chapman Hall Professionals
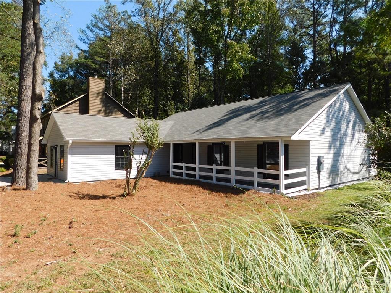
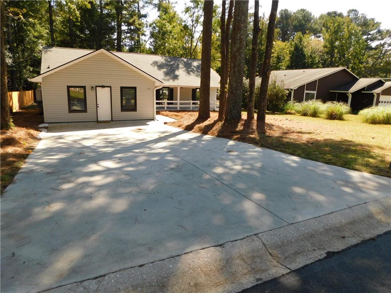
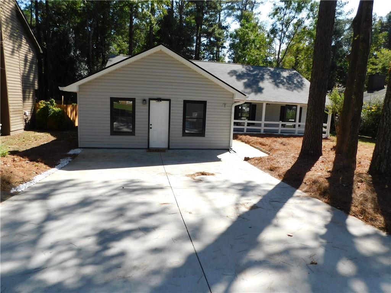
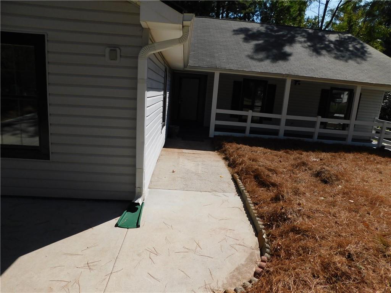
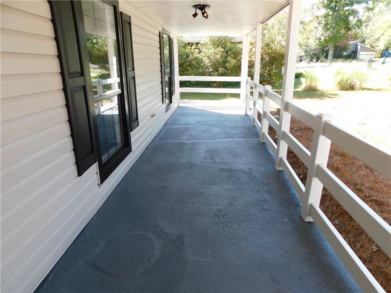
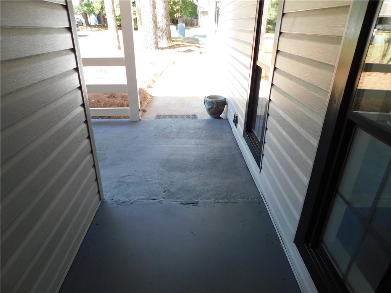
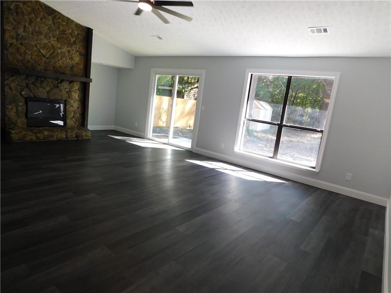
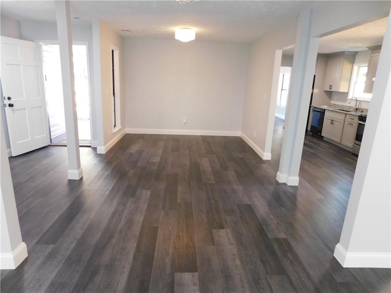
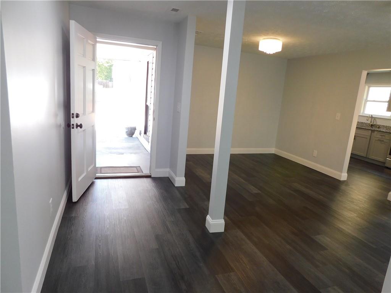
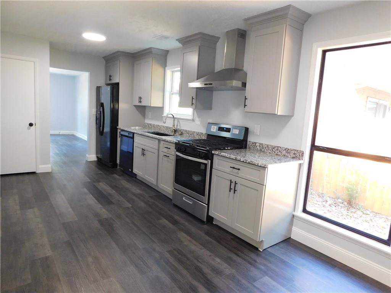
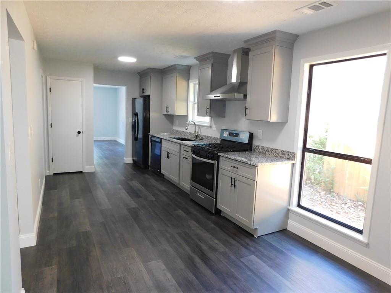
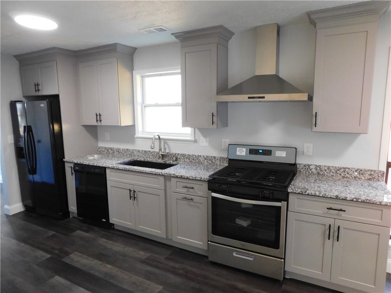
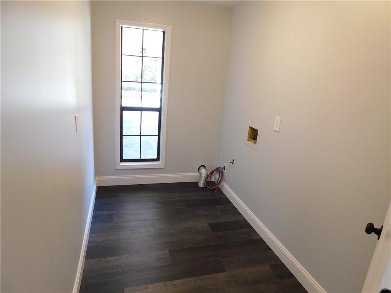
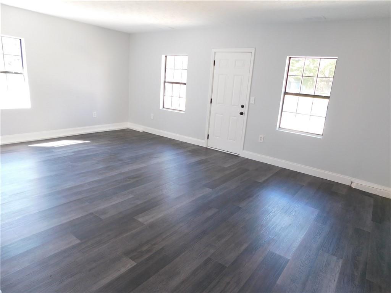
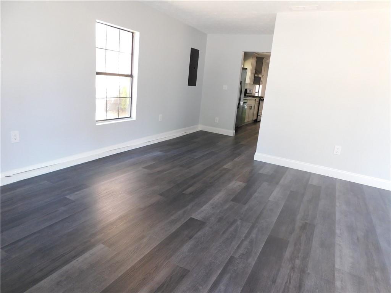
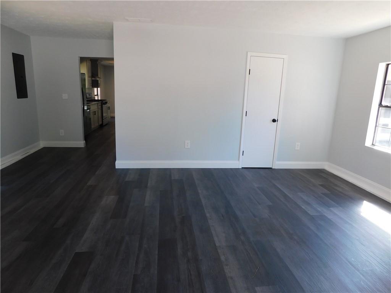
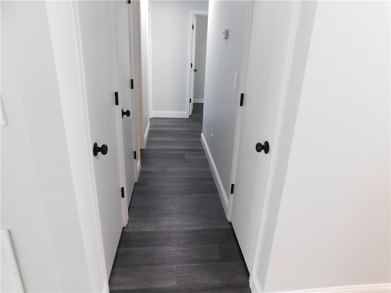
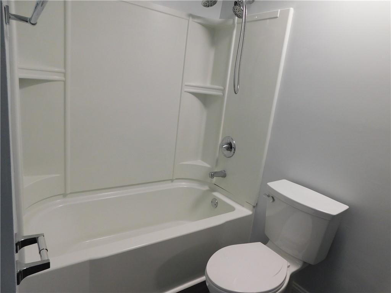
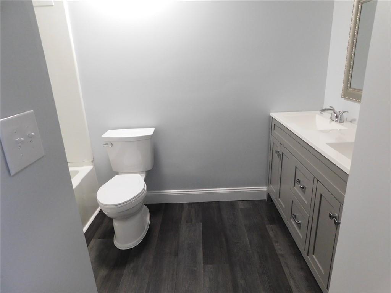
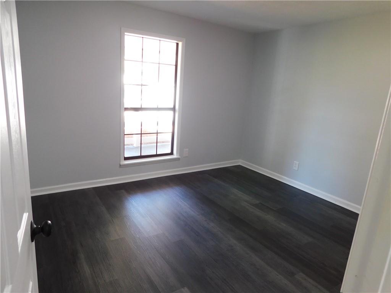
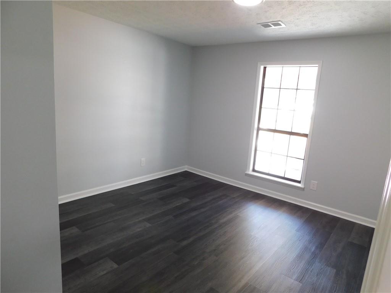
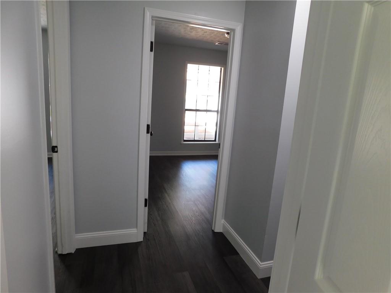
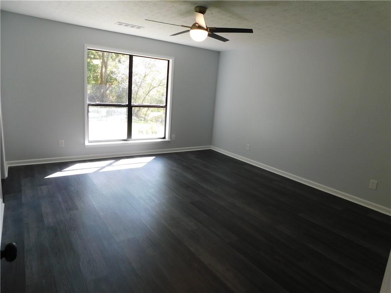
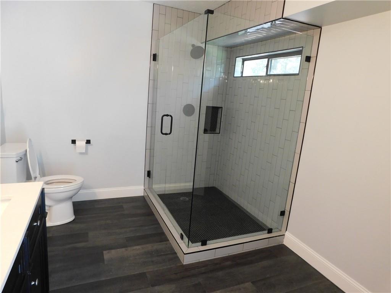
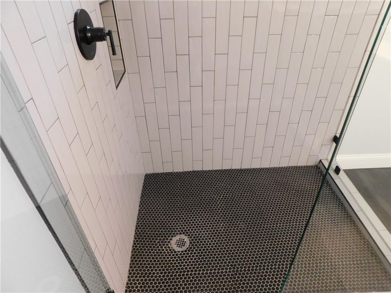
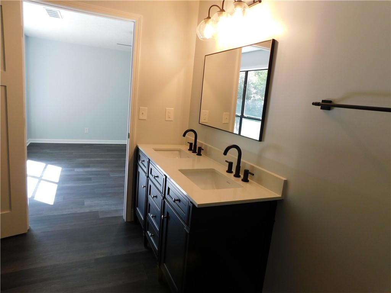
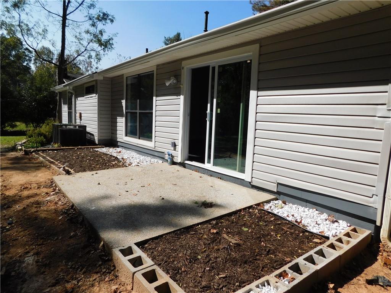
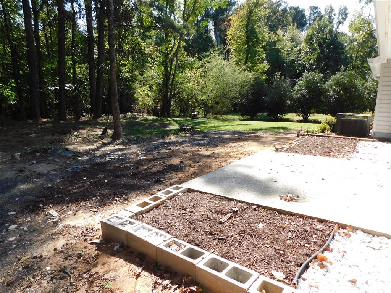
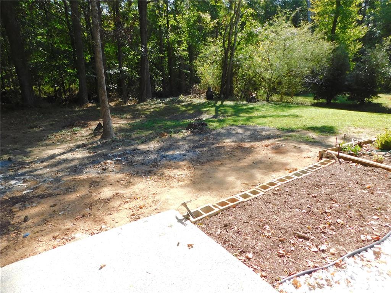
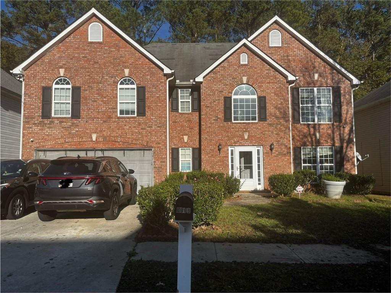
 MLS# 411446465
MLS# 411446465 