Viewing Listing MLS# 408315955
Dahlonega, GA 30533
- 3Beds
- 3Full Baths
- 1Half Baths
- N/A SqFt
- 2017Year Built
- 0.12Acres
- MLS# 408315955
- Residential
- Townhouse
- Active
- Approx Time on Market23 days
- AreaN/A
- CountyLumpkin - GA
- Subdivision The Village At Crown Mountain
Overview
Welcome home to your like-new custom built townhome located less than one mile from historic downtown Dahlonega. Home features 3 large bedrooms each with their own full bath, spacious familyroom with stone fireplace, large formal diningroom, large owners suite on the main level, huge bonus room upstairs, secondary bedroom on the main, double covered porches overlooking the scenic North Georgia mountains, tons of storage, and much more! This floorplan is the largest in the S/D. This is a well maintained gated community near the shopping, restaurants, wineries, hiking, mountains, etc.
Association Fees / Info
Hoa: Yes
Hoa Fees Frequency: Annually
Hoa Fees: 1800
Community Features: Gated, Homeowners Assoc, Street Lights
Association Fee Includes: Maintenance Grounds
Bathroom Info
Main Bathroom Level: 2
Halfbaths: 1
Total Baths: 4.00
Fullbaths: 3
Room Bedroom Features: In-Law Floorplan, Master on Main, Split Bedroom Plan
Bedroom Info
Beds: 3
Building Info
Habitable Residence: No
Business Info
Equipment: None
Exterior Features
Fence: None
Patio and Porch: Covered, Deck, Front Porch, Patio, Rear Porch
Exterior Features: Balcony, Garden, Private Yard
Road Surface Type: Asphalt
Pool Private: No
County: Lumpkin - GA
Acres: 0.12
Pool Desc: None
Fees / Restrictions
Financial
Original Price: $544,500
Owner Financing: No
Garage / Parking
Parking Features: Attached, Garage, Garage Door Opener, Garage Faces Front, Kitchen Level, Level Driveway, Storage
Green / Env Info
Green Energy Generation: None
Handicap
Accessibility Features: None
Interior Features
Security Ftr: Security Gate, Smoke Detector(s)
Fireplace Features: Factory Built, Family Room, Gas Log
Levels: One and One Half
Appliances: Dishwasher, Disposal, Electric Oven, Electric Range, Electric Water Heater, Microwave
Laundry Features: Laundry Room, Main Level
Interior Features: Cathedral Ceiling(s), Disappearing Attic Stairs, Double Vanity, Entrance Foyer, High Ceilings 9 ft Lower, High Speed Internet, Walk-In Closet(s)
Flooring: Carpet, Ceramic Tile, Hardwood
Spa Features: None
Lot Info
Lot Size Source: Public Records
Lot Features: Back Yard, Front Yard, Landscaped, Level, Mountain Frontage, Private
Lot Size: x
Misc
Property Attached: Yes
Home Warranty: No
Open House
Other
Other Structures: None
Property Info
Construction Materials: Cement Siding, Fiber Cement, HardiPlank Type
Year Built: 2,017
Property Condition: Resale
Roof: Composition
Property Type: Residential Attached
Style: Craftsman, Patio Home, Townhouse
Rental Info
Land Lease: No
Room Info
Kitchen Features: Cabinets Stain, Eat-in Kitchen, Kitchen Island, Pantry, Stone Counters, View to Family Room
Room Master Bathroom Features: Double Vanity,Separate Tub/Shower
Room Dining Room Features: Separate Dining Room
Special Features
Green Features: None
Special Listing Conditions: None
Special Circumstances: None
Sqft Info
Building Area Total: 2448
Building Area Source: Public Records
Tax Info
Tax Amount Annual: 1781
Tax Year: 2,023
Tax Parcel Letter: 062A-000-232-000
Unit Info
Num Units In Community: 1
Utilities / Hvac
Cool System: Central Air, Heat Pump
Electric: 110 Volts
Heating: Central, Forced Air, Natural Gas
Utilities: Cable Available, Natural Gas Available, Underground Utilities
Sewer: Public Sewer
Waterfront / Water
Water Body Name: None
Water Source: Public
Waterfront Features: None
Directions
From 400 North, left on Hwy 60, Left on Crown Mtn Dr, Right on Mtn Dr. Left on Village Dr, home on RightListing Provided courtesy of Century 21 Results
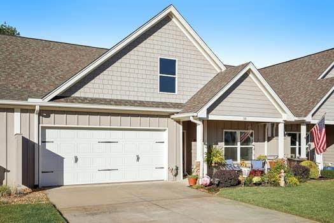
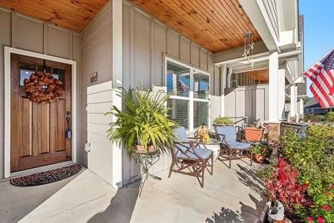
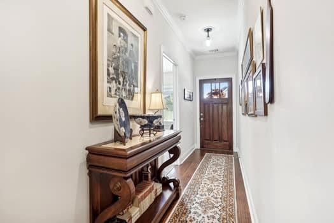
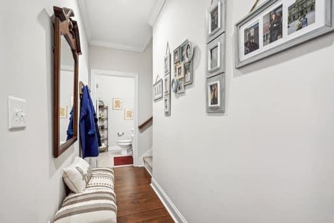
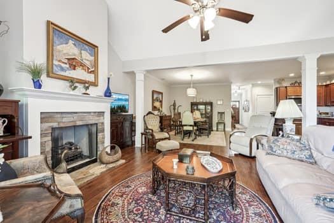
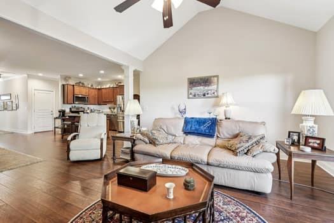
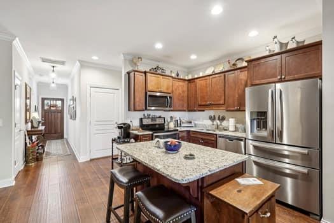
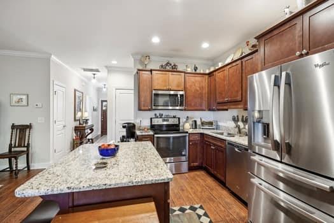
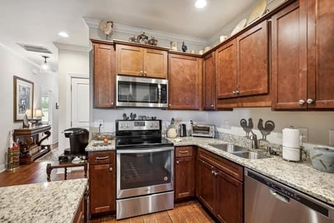
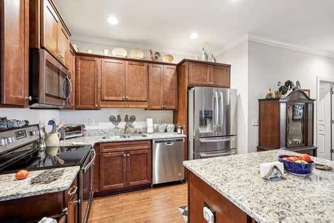
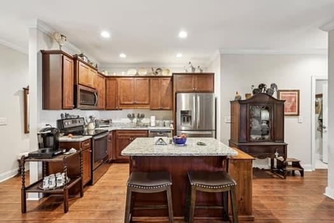
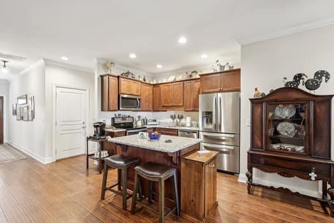
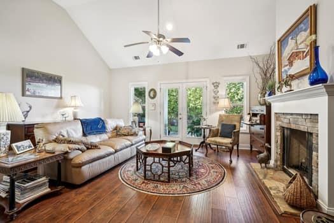
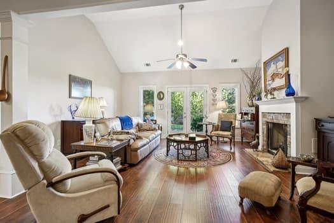
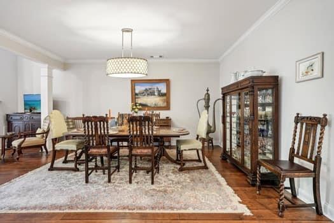
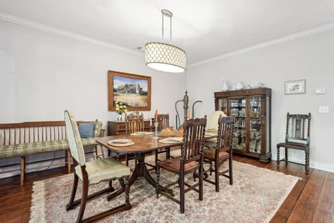
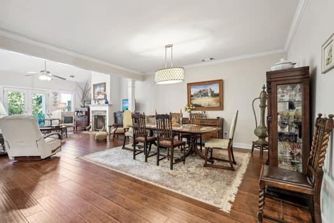
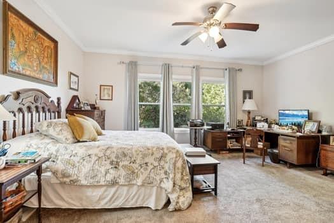
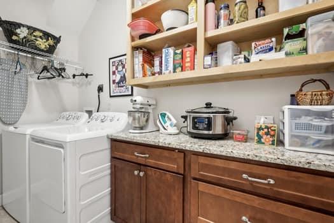
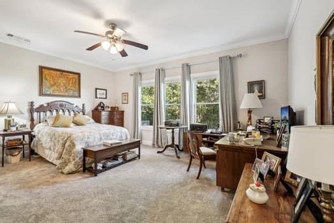
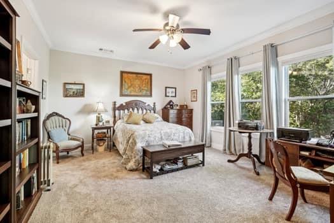
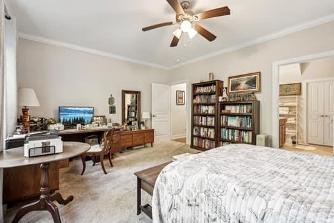
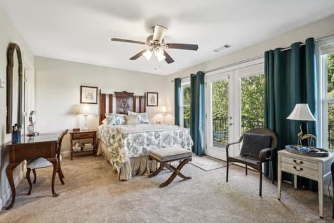
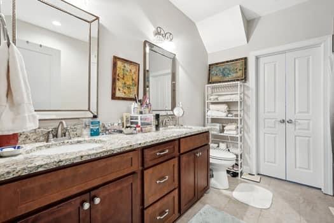
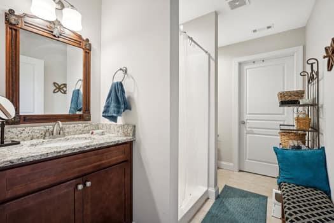
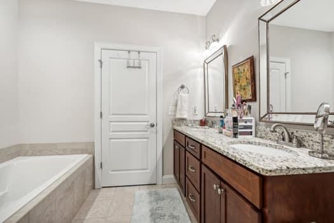
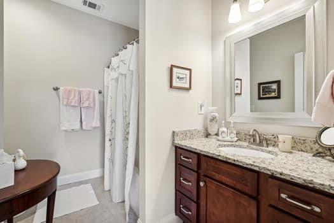
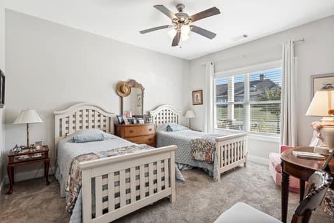
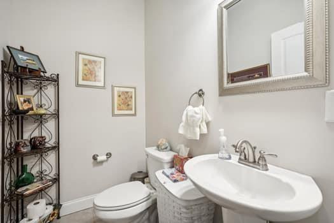
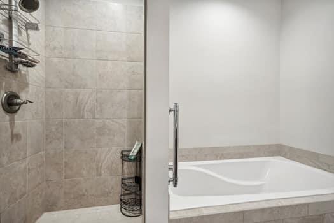
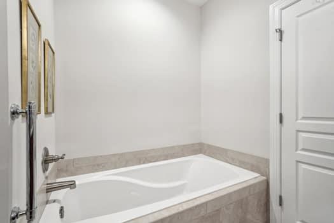
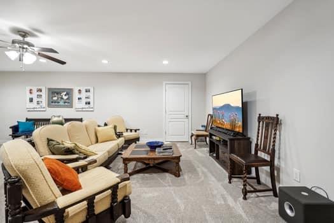
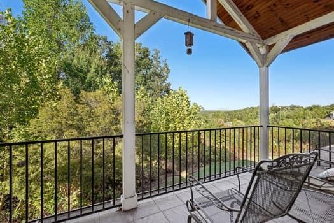
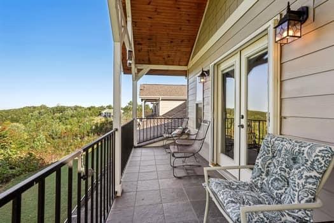
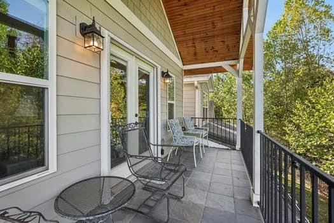
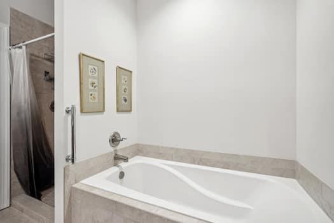
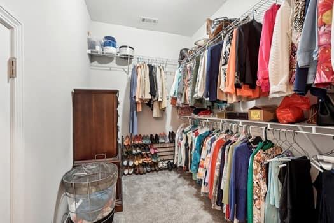
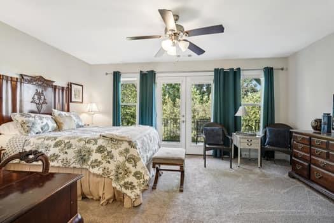
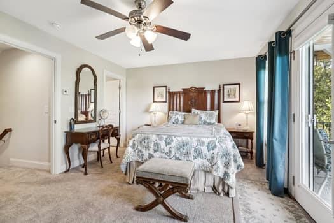
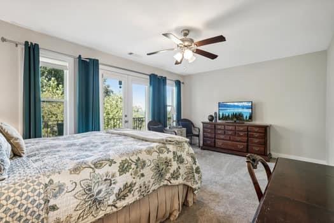
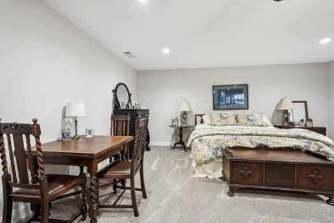
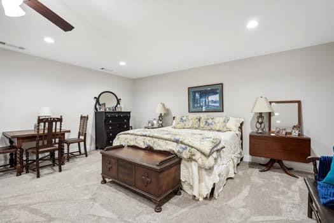
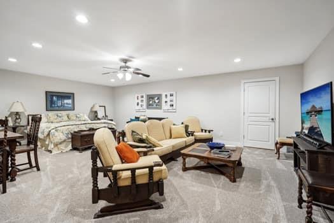
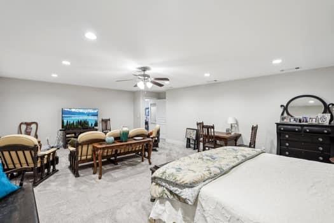
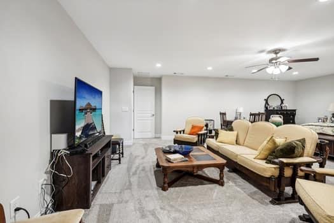
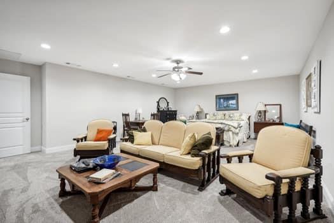
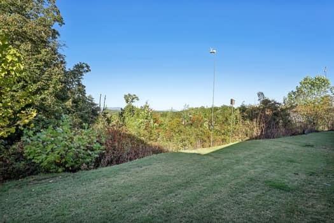
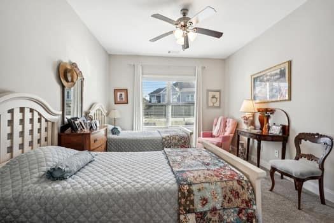
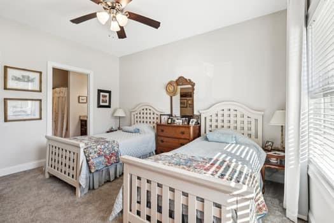
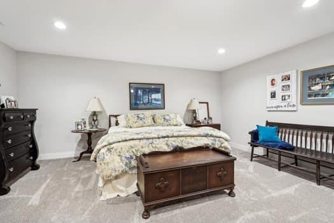
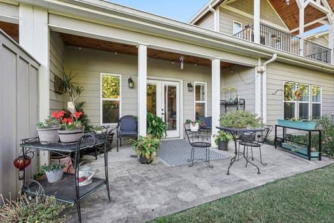
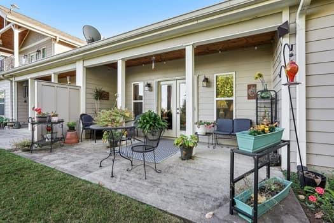
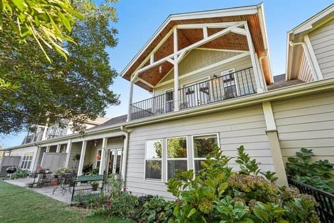
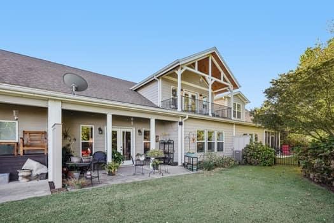
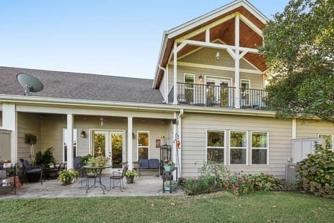
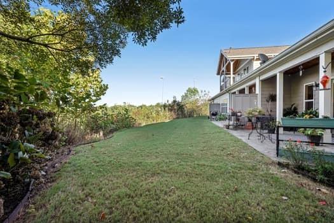
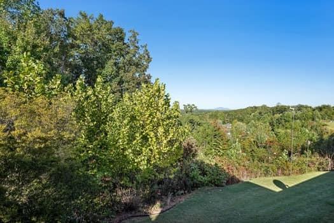
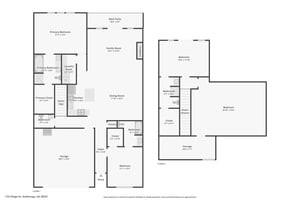
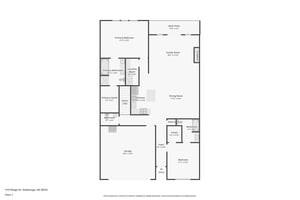
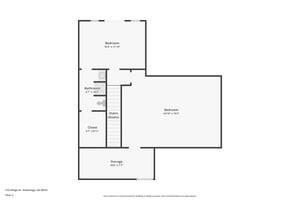
 Listings identified with the FMLS IDX logo come from
FMLS and are held by brokerage firms other than the owner of this website. The
listing brokerage is identified in any listing details. Information is deemed reliable
but is not guaranteed. If you believe any FMLS listing contains material that
infringes your copyrighted work please
Listings identified with the FMLS IDX logo come from
FMLS and are held by brokerage firms other than the owner of this website. The
listing brokerage is identified in any listing details. Information is deemed reliable
but is not guaranteed. If you believe any FMLS listing contains material that
infringes your copyrighted work please