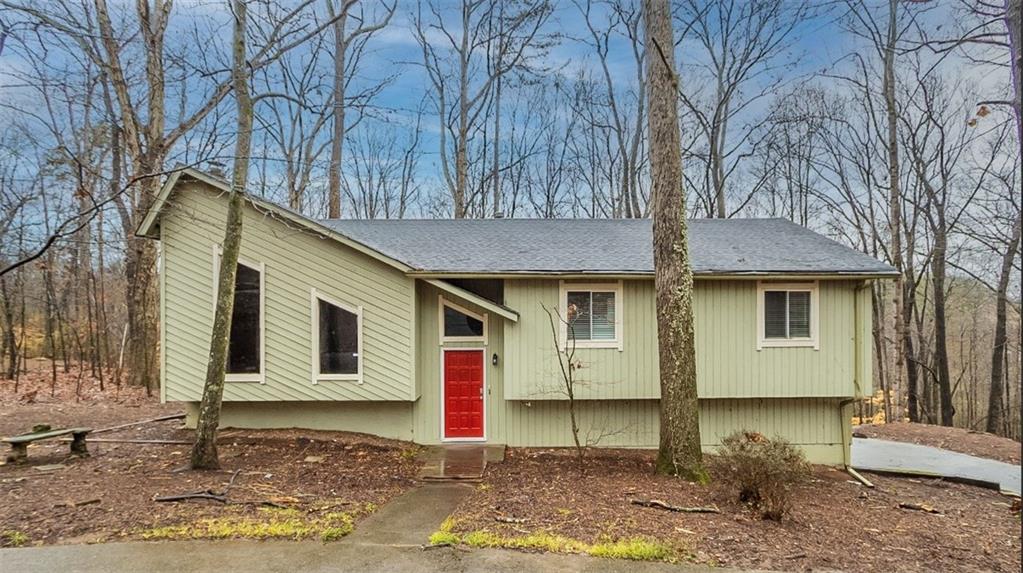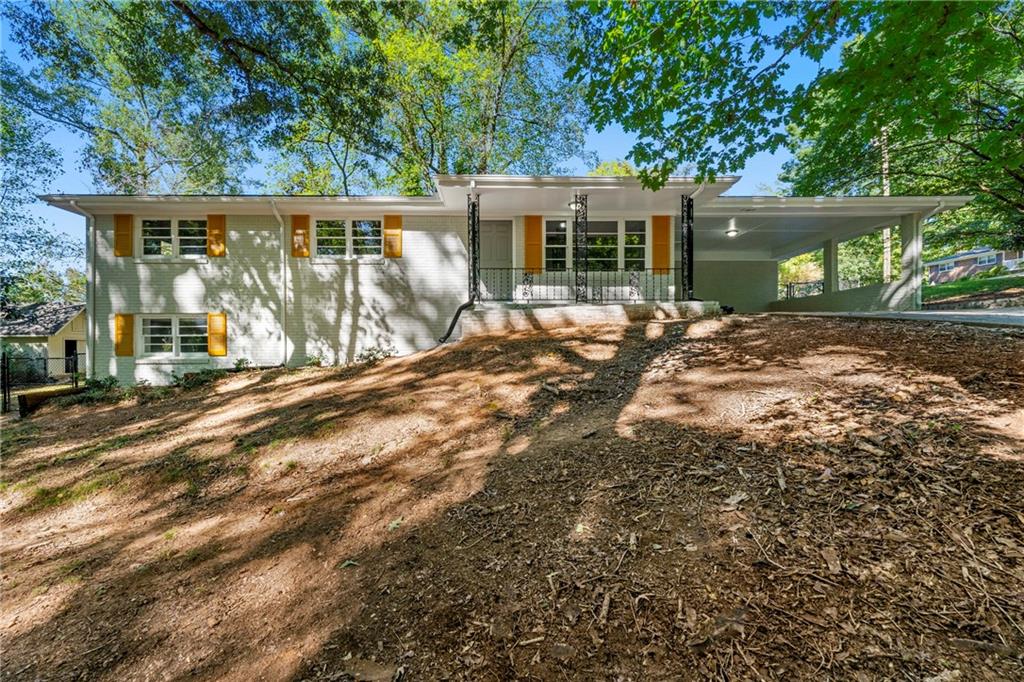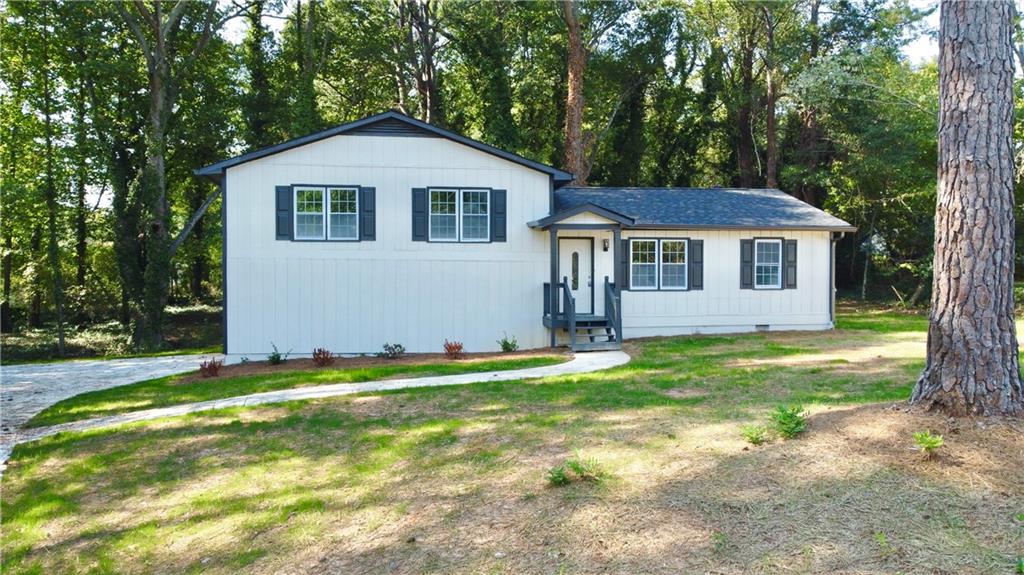Viewing Listing MLS# 408299188
Marietta, GA 30066
- 4Beds
- 3Full Baths
- N/AHalf Baths
- N/A SqFt
- 1994Year Built
- 0.34Acres
- MLS# 408299188
- Residential
- Single Family Residence
- Active
- Approx Time on Market24 days
- AreaN/A
- CountyCobb - GA
- Subdivision Lamplighters Cove
Overview
Move -in Ready! New paint, new carpet, LVP flooring throughout main! Split foyer entry w/ Master on Main. Open Family Room and Separate Dining Room. Kitchen was recently renovated - Wood Cabinets, Granite Counters and Large Eat-in Area. Master bathroom includes make-up vanity, separate tub & shower, granite counters and updated cabinets. Basement can be 4th bedroom or Bonus room as it extends the full depth of the home. Full bathroom on lower level. Separate laundry room in basement. Garage is Oversized with room for 2 cars and much more. Back of home overlooks empty acreage and is fully fenced with a 6' wood privacy fence. Great location to schools and shopping. This is a low maintenance home that has been taken care of - bring your picky buyers.
Association Fees / Info
Hoa: No
Hoa Fees Frequency: Annually
Community Features: None
Hoa Fees Frequency: Annually
Bathroom Info
Main Bathroom Level: 2
Total Baths: 3.00
Fullbaths: 3
Room Bedroom Features: Master on Main
Bedroom Info
Beds: 4
Building Info
Habitable Residence: No
Business Info
Equipment: None
Exterior Features
Fence: Back Yard, Wood
Patio and Porch: None
Exterior Features: Other
Road Surface Type: None
Pool Private: No
County: Cobb - GA
Acres: 0.34
Pool Desc: None
Fees / Restrictions
Financial
Original Price: $389,900
Owner Financing: No
Garage / Parking
Parking Features: Drive Under Main Level, Garage, Garage Door Opener, Garage Faces Front
Green / Env Info
Green Energy Generation: None
Handicap
Accessibility Features: None
Interior Features
Security Ftr: Fire Alarm
Fireplace Features: Family Room
Levels: Multi/Split
Appliances: Dishwasher, Disposal, Gas Range, Microwave, Refrigerator
Laundry Features: In Basement, In Hall
Interior Features: Tray Ceiling(s)
Flooring: Hardwood
Spa Features: None
Lot Info
Lot Size Source: Public Records
Lot Features: Back Yard, Level
Lot Size: x
Misc
Property Attached: No
Home Warranty: No
Open House
Other
Other Structures: None
Property Info
Construction Materials: Brick Front, Other
Year Built: 1,994
Property Condition: Resale
Roof: Composition, Shingle
Property Type: Residential Detached
Style: Traditional
Rental Info
Land Lease: No
Room Info
Kitchen Features: Breakfast Room, Cabinets Stain, Eat-in Kitchen, Stone Counters
Room Master Bathroom Features: Whirlpool Tub
Room Dining Room Features: Seats 12+,Separate Dining Room
Special Features
Green Features: None
Special Listing Conditions: None
Special Circumstances: None
Sqft Info
Building Area Total: 1738
Building Area Source: Public Records
Tax Info
Tax Amount Annual: 4291
Tax Year: 2,023
Tax Parcel Letter: 16-0162-0-003-0
Unit Info
Utilities / Hvac
Cool System: Central Air
Electric: None
Heating: Central, Natural Gas
Utilities: Cable Available, Electricity Available, Natural Gas Available, Phone Available, Sewer Available, Underground Utilities, Water Available
Sewer: Public Sewer
Waterfront / Water
Water Body Name: None
Water Source: Public
Waterfront Features: None
Directions
I75N to Exit 267A (Hwy 5/Canton Hwy), R on Shallowford Rd; L on Inlet Rd; R on Barrier Rd, house on right.Listing Provided courtesy of Keller Williams Realty Partners
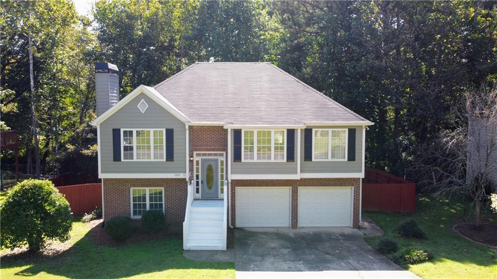
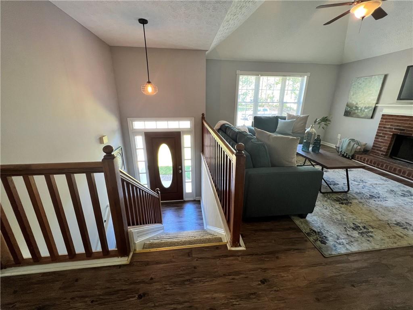
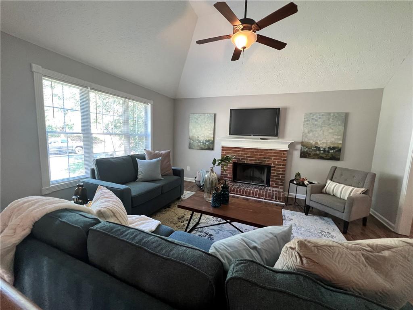
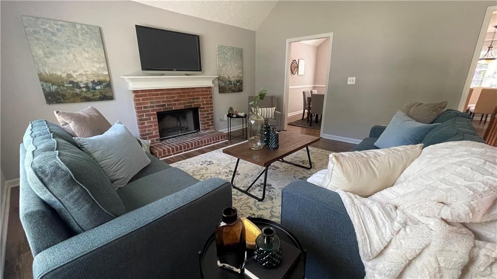
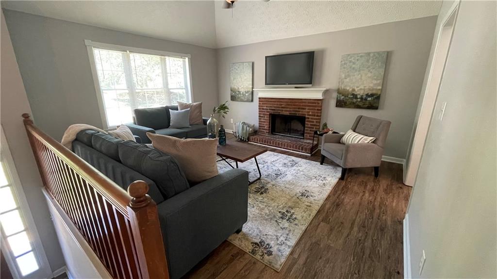
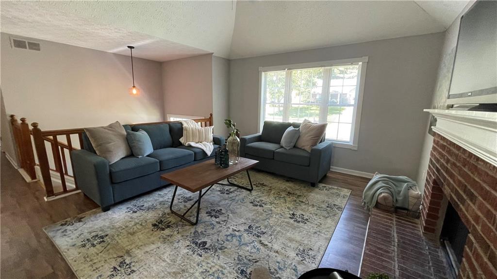
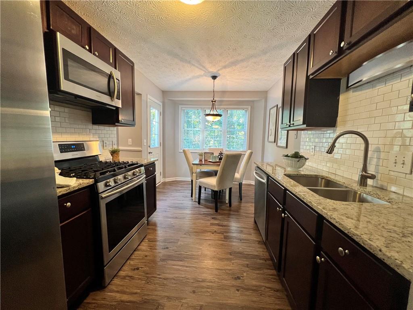
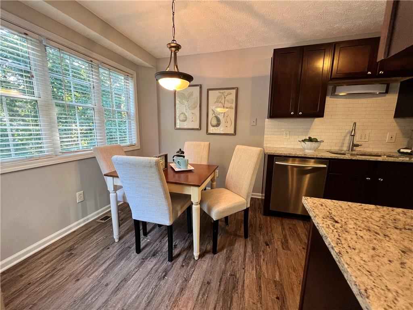
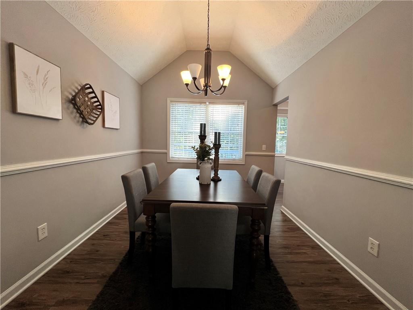
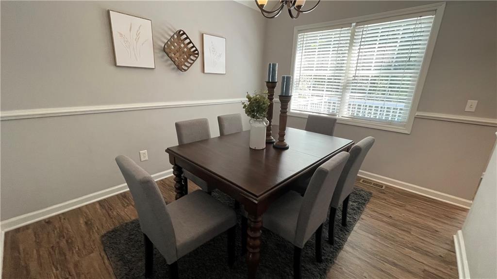
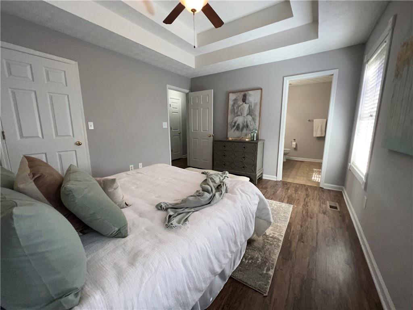
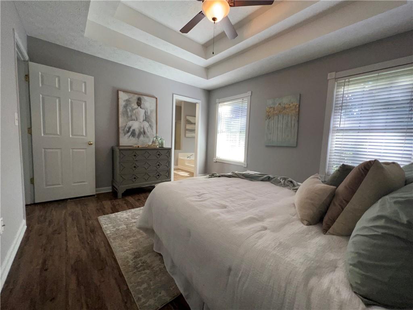
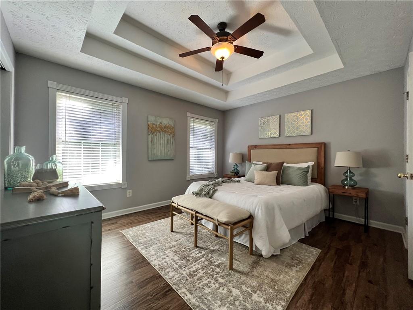
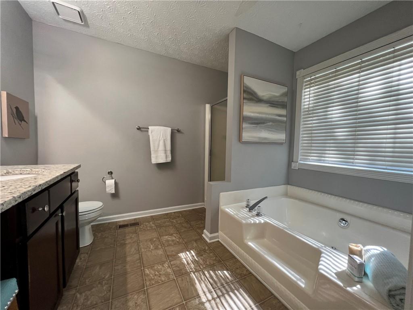
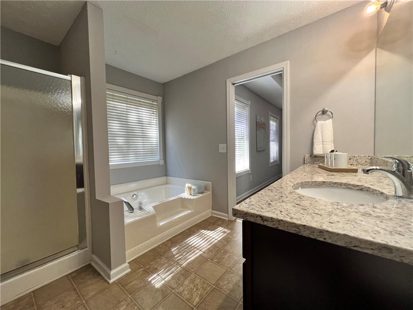
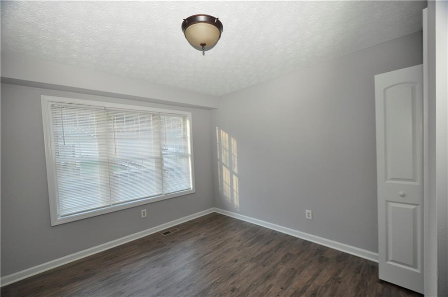
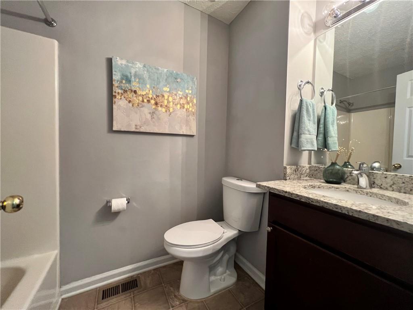
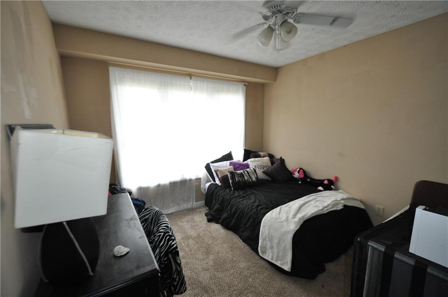
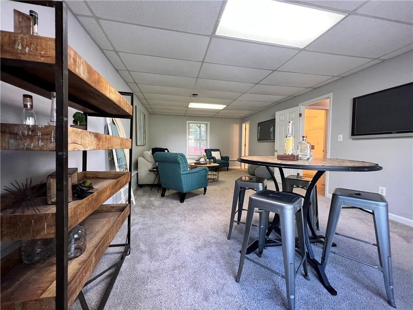
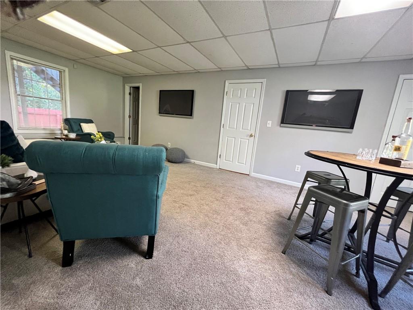
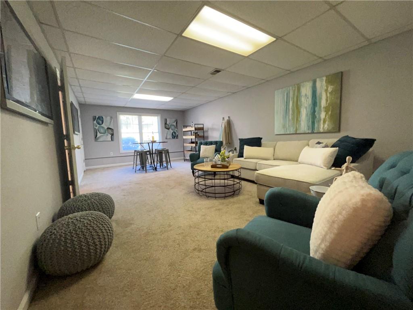
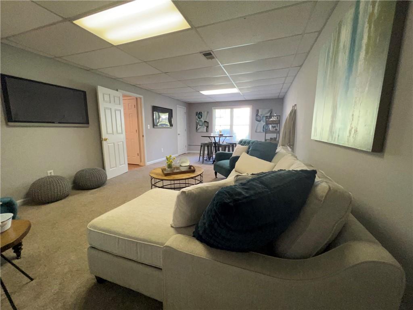
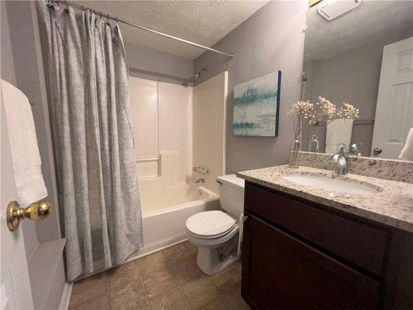
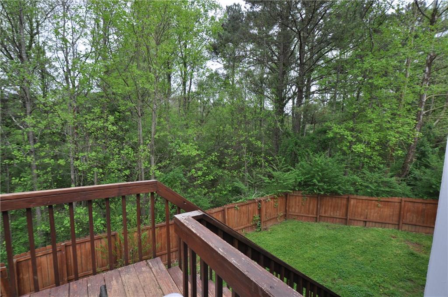
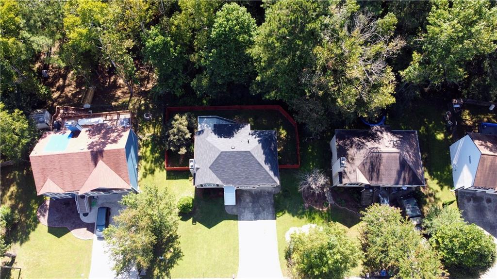
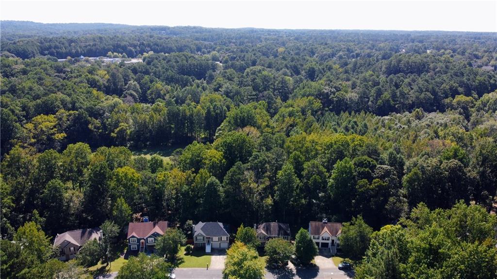
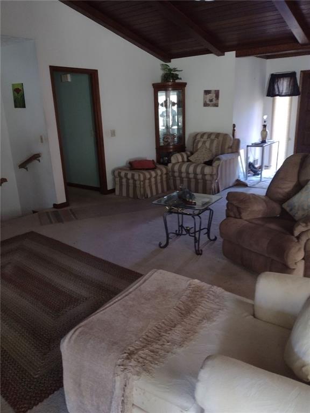
 MLS# 7368949
MLS# 7368949 