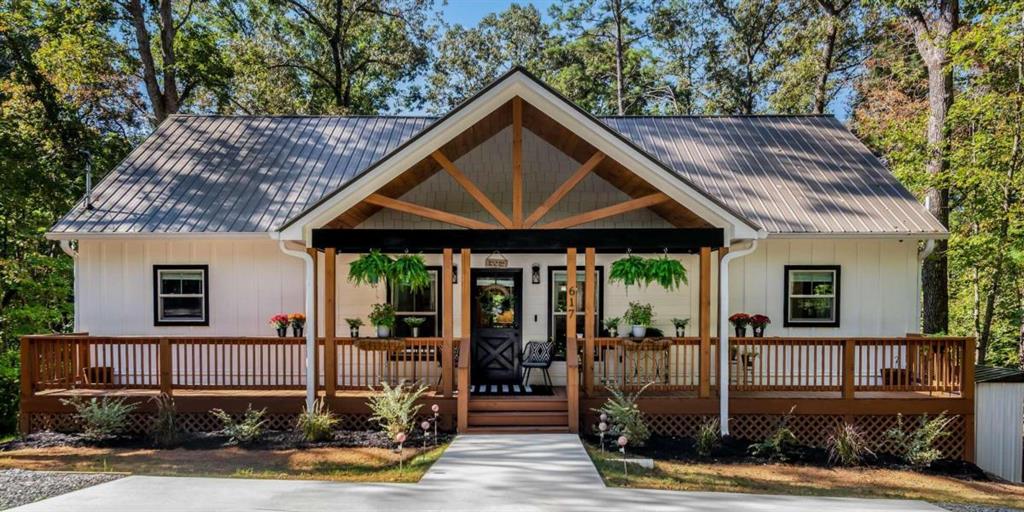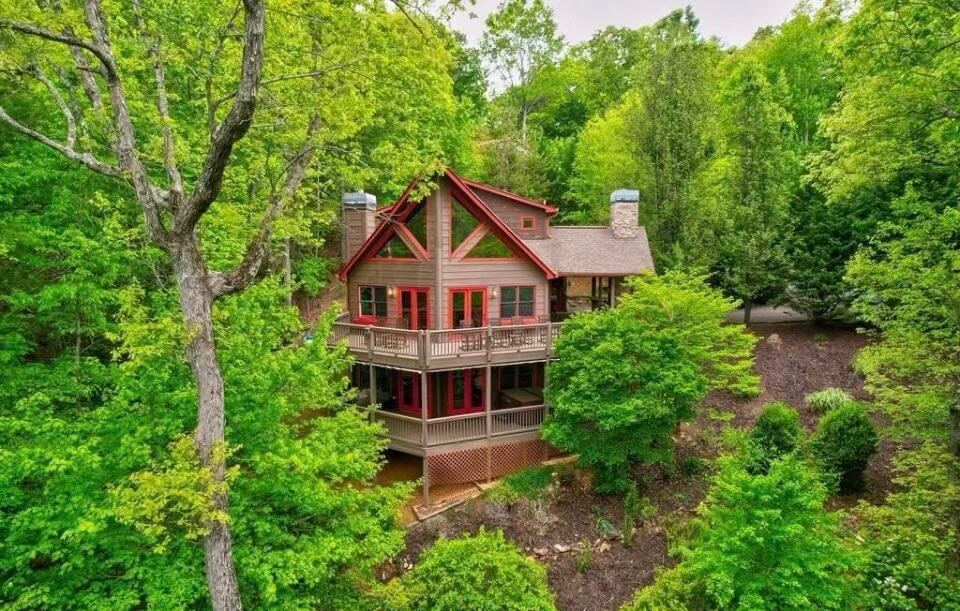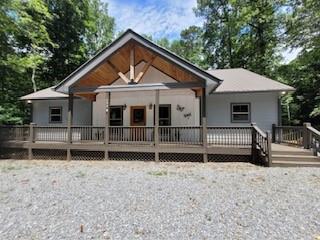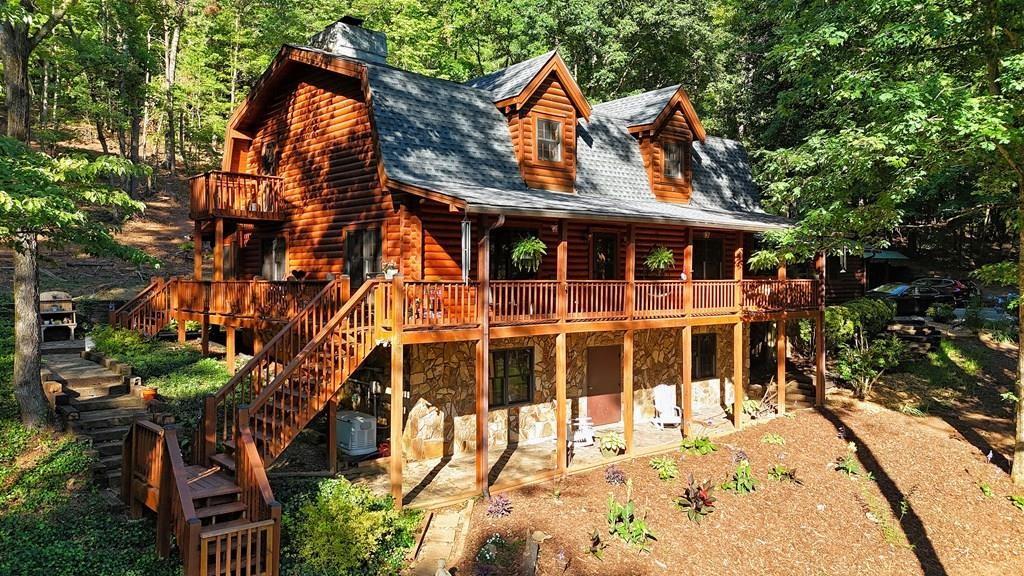Viewing Listing MLS# 408275781
Ellijay, GA 30540
- 4Beds
- 3Full Baths
- N/AHalf Baths
- N/A SqFt
- 2024Year Built
- 0.70Acres
- MLS# 408275781
- Residential
- Single Family Residence
- Active
- Approx Time on Market30 days
- AreaN/A
- CountyGilmer - GA
- Subdivision Coosawattee River Resort
Overview
READY to MOVE IN! This cabin offers a unique blend of modern and classic craftsman, this cabin is sure to WOW! Stepping inside this low-maintenance, energy efficient 4 bed, 3 bath Modern Craftsman home you are greeted by a large dining space adjacent to the great room with views directly to the upper back deck and private woodland. With hardwood floors, exposed beams, a soaring ceiling above the show stopping 2-story fireplace, and wall of windows, this home is bathed in natural light. The open kitchen is equipped with SS appliance, leathered granite countertops, Italian ceramic backsplash, pantry cabinet, custom hickory glass counter cabinet, and island with breakfast bar. This great room also features a custom designed wine/coffee bar complete with under counter glass front wine fridge. The main floor primary has direct deck access, tongue & groove ceiling, & spa bath with freestanding soaking tub, dbl granite & porcelain vanity w/ separate shower. The spacious 2nd floor loft leads to two large bedrooms and full bath with granite and tiled tub/shower. Graced with vaulted ceilings and designer details each room provides comfortable accommodations for family, guests, or office. The full, finished daylight basement offers a 4th bedroom and full bath with tiled shower. The large basement is plumbed for future kitchen or wet bar. Just off the basement is the lower deck, wired for hot tub and a short, two-step walk to the fire pit. This gently sloping lot is surrounded by woodlands on 2 sides with seasonal mountain views and a short walk to the nearby Coosawattee River. Nestled within the security of a gated swim/tennis community with parks, river access, and the ability to offer short term rentals, just minutes from downtown Ellijay, vineyards, Carters Lake, shopping, dining, music venues, and grocers. This cabin is a wonderful retreat for anyone seeking modern rustic luxury, comfort, and serenity in a stunning natural setting. Home is complete and ready to go! Builder may offer up to $5000 in closing costs with Preferred Lender!!
Association Fees / Info
Hoa Fees: 1025
Hoa: Yes
Hoa Fees Frequency: Annually
Hoa Fees: 1025
Community Features: Fishing, Fitness Center, Gated, Homeowners Assoc, Near Trails/Greenway, Park, Pickleball, Pool, Tennis Court(s)
Hoa Fees Frequency: Annually
Bathroom Info
Main Bathroom Level: 1
Total Baths: 3.00
Fullbaths: 3
Room Bedroom Features: Master on Main
Bedroom Info
Beds: 4
Building Info
Habitable Residence: No
Business Info
Equipment: None
Exterior Features
Fence: None
Patio and Porch: Covered, Deck, Front Porch
Exterior Features: Lighting
Road Surface Type: Asphalt
Pool Private: No
County: Gilmer - GA
Acres: 0.70
Pool Desc: None
Fees / Restrictions
Financial
Original Price: $639,000
Owner Financing: No
Garage / Parking
Parking Features: Driveway, Level Driveway
Green / Env Info
Green Energy Generation: None
Handicap
Accessibility Features: Accessible Full Bath
Interior Features
Security Ftr: Carbon Monoxide Detector(s), Security Gate, Security Guard, Smoke Detector(s)
Fireplace Features: Fire Pit, Gas Log, Great Room, Raised Hearth, Stone, Ventless
Levels: Three Or More
Appliances: Dishwasher, ENERGY STAR Qualified Water Heater, Gas Range, Microwave
Laundry Features: Electric Dryer Hookup, In Hall, Laundry Closet
Interior Features: Beamed Ceilings, High Speed Internet, Low Flow Plumbing Fixtures, Vaulted Ceiling(s), Walk-In Closet(s)
Flooring: Carpet, Hardwood, Tile
Spa Features: None
Lot Info
Lot Size Source: Builder
Lot Features: Back Yard, Landscaped, Wooded
Lot Size: 0 x 0
Misc
Property Attached: No
Home Warranty: No
Open House
Other
Other Structures: None
Property Info
Construction Materials: Cement Siding, Spray Foam Insulation
Year Built: 2,024
Property Condition: New Construction
Roof: Composition, Shingle
Property Type: Residential Detached
Style: Craftsman, Rustic
Rental Info
Land Lease: No
Room Info
Kitchen Features: Breakfast Bar, Cabinets Other, Cabinets Stain, Kitchen Island, Pantry, Stone Counters, View to Family Room, Other
Room Master Bathroom Features: Double Vanity,Separate Tub/Shower
Room Dining Room Features: Open Concept,Seats 12+
Special Features
Green Features: None
Special Listing Conditions: None
Special Circumstances: Owner/Agent
Sqft Info
Building Area Total: 2530
Building Area Source: Builder
Tax Info
Tax Amount Annual: 54
Tax Year: 2,024
Tax Parcel Letter: 3037A-067
Unit Info
Utilities / Hvac
Cool System: Attic Fan, Ceiling Fan(s), Central Air
Electric: 220 Volts
Heating: Electric
Utilities: Cable Available, Electricity Available, Natural Gas Available, Water Available
Sewer: Septic Tank
Waterfront / Water
Water Body Name: None
Water Source: Public
Waterfront Features: None
Directions
515 N, left onto 382. Right onto Eagle Mountain Drive. Show guard RE business card. Continue on Road, right onto Lemmon Drive. Continue onto Lemmon Lane (where road divides). Follow to pin drop location. Home will be on your left. Use divider access directly across from driveway.Listing Provided courtesy of Atlanta Communities
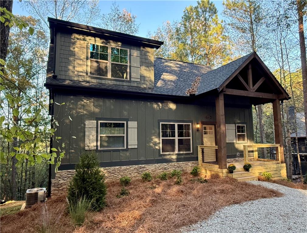
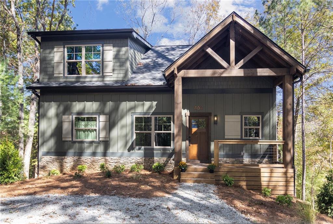
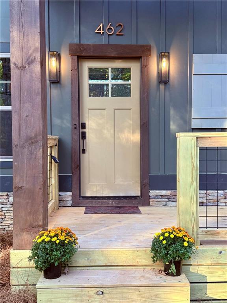
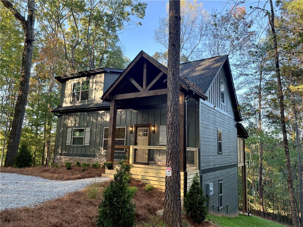
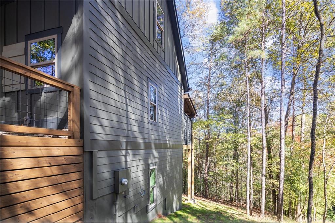
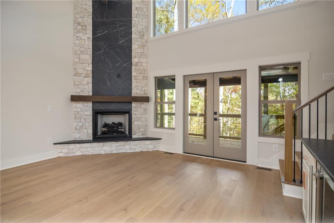
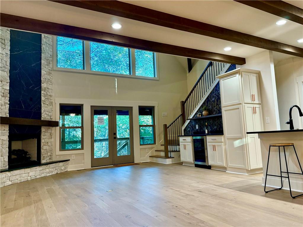
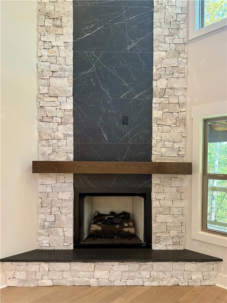
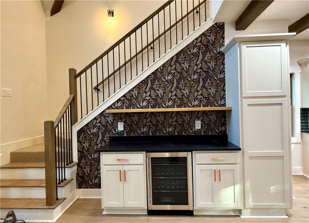
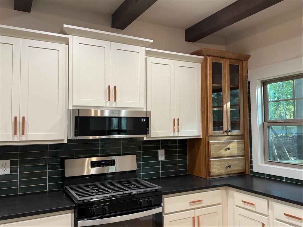
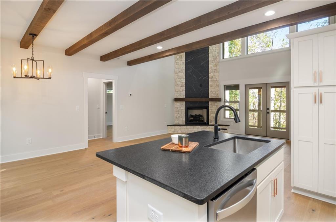
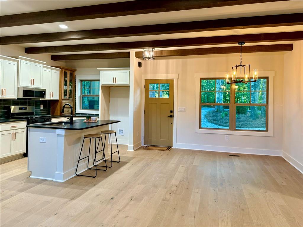
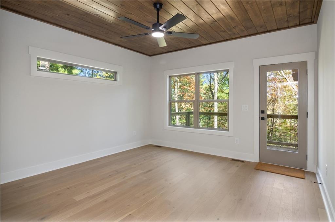
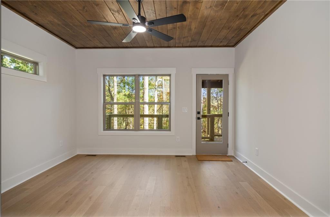
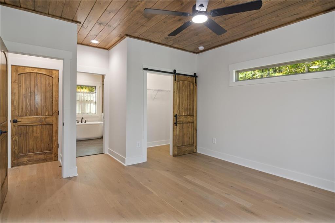
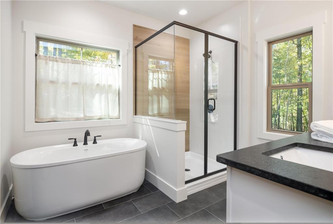
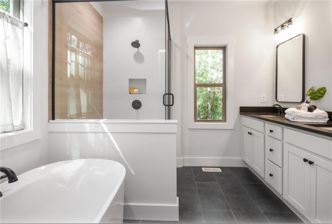
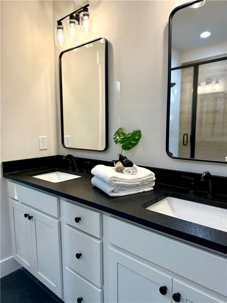
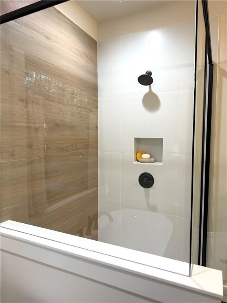
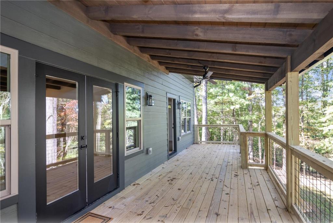
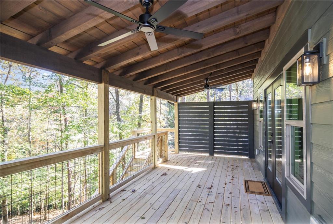
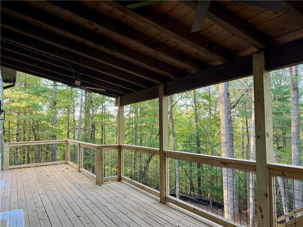
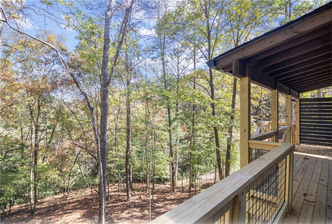
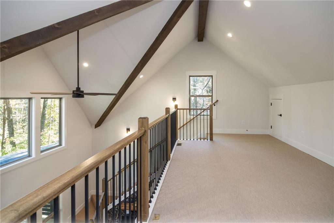
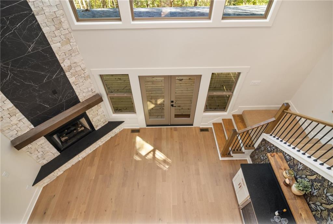
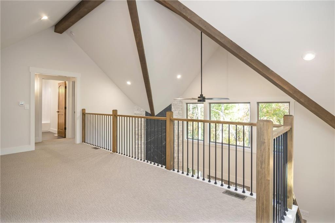
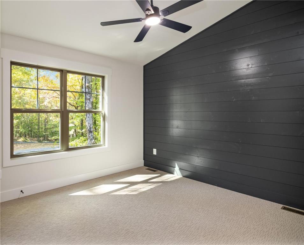
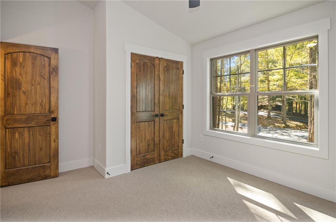
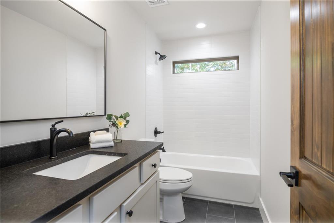
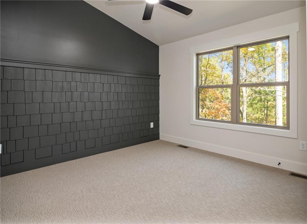
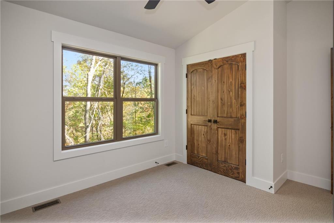
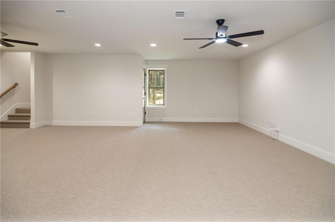
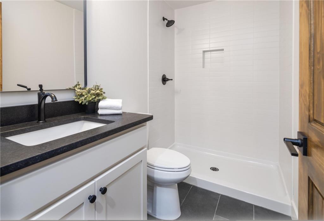
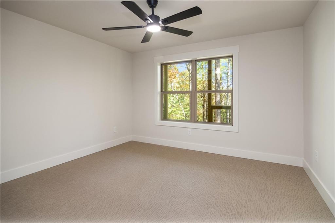
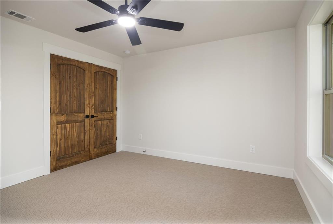
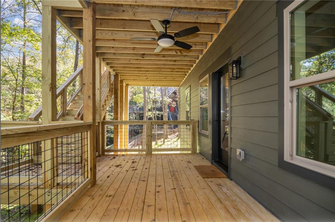
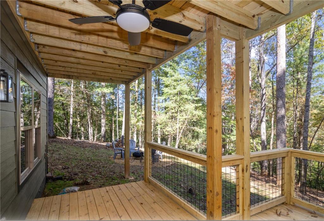
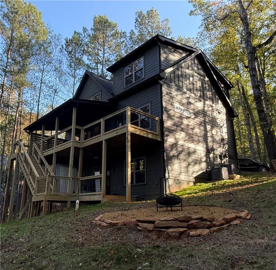
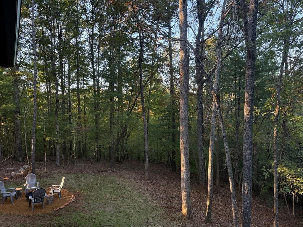
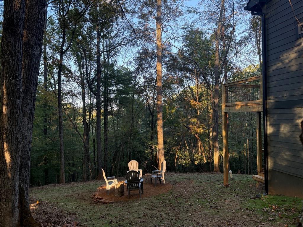
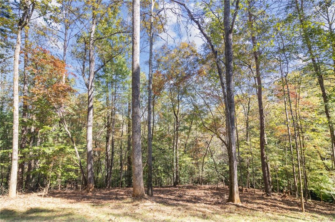
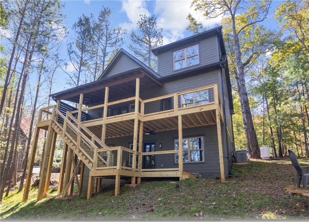
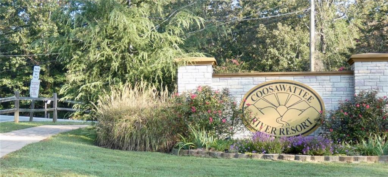
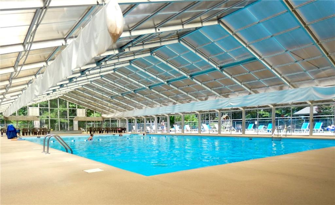
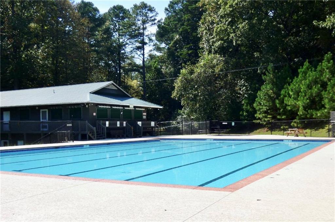
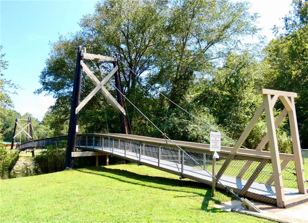
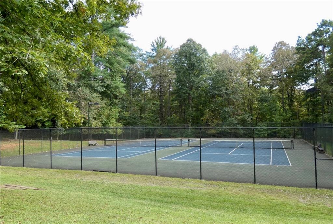
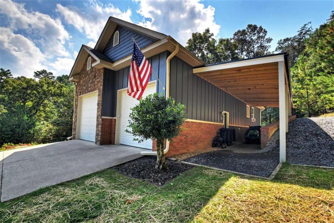
 MLS# 408423449
MLS# 408423449 