Viewing Listing MLS# 408264687
Gainesville, GA 30504
- 4Beds
- 3Full Baths
- N/AHalf Baths
- N/A SqFt
- 2017Year Built
- 0.14Acres
- MLS# 408264687
- Residential
- Single Family Residence
- Pending
- Approx Time on Market1 month,
- AreaN/A
- CountyHall - GA
- Subdivision Cresswind At Lake Lanier
Overview
Welcome to this exceptional home nestled in a private tranquil setting and the #1 rated 55+ master planned community, Cresswind at Lake Lanier. As you stroll the walkway opening the front door, you are greeted by an open floor-plan accented by gleaming hardwood floors with views onto the expansive covered back deck. Natural light fills the spacious great room ideal for relaxation. It is flanked by a guest bedroom which may serve as private study/office. The dining area can easily seat 8 guests overlooking the outdoor area and gourmet style kitchen. The kitchen boasts custom stained cabinets, ample granite, stone countertop space, gas cooking and center island making it a cooks delight. The primary bedroom has its own hall entry way making it a private space with an ensuite spa like bathroom offering an expansive shower with custom-detailed stone and tile accents and extended double vanity. A third bedroom with an adjacent full bath and a generous sized laundry room are situated on the main floor. The lower level of this home is incredible! A true custom-build with fine finishes and features provides a second home family and guests. The entry foyer welcomes you into the bright kitchen accented with a light on-trend color palate overlooking the living room, dining area and a true outdoor oasis! The primary bedroom has an enormous walk-in closet and elegant spa like full bath. A lovely laundry room and plenty of additional storage make this an ideal multi-generational living area. The garden-like outdoor entertainment space abounds with an oversized covered deck ideal for dinner parties and family gatherings. The lush, landscaped garden area is a butterfly and birdwatchers paradise. On cool evenings the firepit awaits for cozy gatherings. Stone walkways, 2 private gated entries and a panoramic view of wooded greenspace provides ultimate privacy and a sense of serenity. The backyard is a true paradise one of the finest you will see. This immaculate 4 bedroom, 3 full bath home with its fine appointments is sure to impress. It is more than a home, it is a lifestyle. The 40,000 + sq. foot clubhouse is bustling with activities/events daily. Offering more than 100 clubs, a best-in-class gym, indoor Olympic pool, numerous arts, crafts, fitness classes, billiards, games and more. There is an outdoor resort style pool, outdoor fireplace and park-like lawn for concerts, dancing and more. Tennis, pickleball, kayaking, boating area, common garden, walking trails, and the pooch patch for those furry family members all make for fantastic outdoor fun. The property manager and full-time activities director are dedicated to managing the facility, and its events beyond expectations. Gainesville offers some of the finest health care specialists in the southeast and are just minutes away. Lake Lanier boating, its marinas are the backdrop to a relaxing lifestyle that awaits you. Cresswind at Lake Lanier is simply the best master planned active adult community in Georgia.
Association Fees / Info
Hoa: Yes
Hoa Fees Frequency: Annually
Hoa Fees: 4440
Community Features: Business Center, Clubhouse, Community Dock, Dog Park, Fitness Center, Gated, Homeowners Assoc, Marina, Pickleball, Pool, Sidewalks, Tennis Court(s)
Association Fee Includes: Cable TV, Maintenance Grounds, Maintenance Structure, Receptionist, Reserve Fund, Swim, Tennis
Bathroom Info
Main Bathroom Level: 2
Total Baths: 3.00
Fullbaths: 3
Room Bedroom Features: In-Law Floorplan, Master on Main, Split Bedroom Plan
Bedroom Info
Beds: 4
Building Info
Habitable Residence: No
Business Info
Equipment: None
Exterior Features
Fence: Fenced, Wrought Iron
Patio and Porch: Covered, Deck, Rear Porch
Exterior Features: Garden, Private Entrance, Private Yard
Road Surface Type: Paved
Pool Private: No
County: Hall - GA
Acres: 0.14
Pool Desc: None
Fees / Restrictions
Financial
Original Price: $715,000
Owner Financing: No
Garage / Parking
Parking Features: Driveway, Garage, Garage Door Opener, Garage Faces Front, Kitchen Level, Level Driveway
Green / Env Info
Green Energy Generation: None
Handicap
Accessibility Features: Accessible Entrance, Accessible Hallway(s), Grip-Accessible Features
Interior Features
Security Ftr: Fire Alarm, Security Gate, Smoke Detector(s)
Fireplace Features: Family Room, Gas Starter, Great Room
Levels: Two
Appliances: Dishwasher, Disposal, Double Oven, Electric Water Heater, Gas Cooktop, Microwave, Range Hood, Self Cleaning Oven
Laundry Features: In Basement, In Hall, Laundry Room
Interior Features: Bookcases, Disappearing Attic Stairs, Double Vanity, Entrance Foyer, High Ceilings 9 ft Main, High Speed Internet, Low Flow Plumbing Fixtures, Walk-In Closet(s)
Flooring: Carpet, Ceramic Tile, Hardwood
Spa Features: None
Lot Info
Lot Size Source: Public Records
Lot Features: Back Yard, Front Yard, Landscaped, Level, Private, Sloped
Misc
Property Attached: No
Home Warranty: No
Open House
Other
Other Structures: None
Property Info
Construction Materials: Brick, Brick Front, Cement Siding
Year Built: 2,017
Property Condition: Resale
Roof: Shingle, Tar/Gravel
Property Type: Residential Detached
Style: Craftsman, Traditional
Rental Info
Land Lease: No
Room Info
Kitchen Features: Cabinets Stain, Eat-in Kitchen, Kitchen Island, Pantry Walk-In, Second Kitchen, Stone Counters, View to Family Room
Room Master Bathroom Features: Double Vanity,Shower Only,Other
Room Dining Room Features: Open Concept
Special Features
Green Features: None
Special Listing Conditions: None
Special Circumstances: Active Adult Community
Sqft Info
Building Area Total: 3514
Building Area Source: Public Records
Tax Info
Tax Amount Annual: 4093
Tax Year: 2,023
Tax Parcel Letter: 08-00034-00-451
Unit Info
Utilities / Hvac
Cool System: Ceiling Fan(s), Central Air, Electric, Zoned
Electric: Other
Heating: Central, Electric, Forced Air, Zoned
Utilities: Cable Available, Electricity Available, Natural Gas Available, Phone Available, Sewer Available, Underground Utilities, Water Available
Sewer: Public Sewer
Waterfront / Water
Water Body Name: None
Water Source: Public
Waterfront Features: None
Directions
Please use GPS.Listing Provided courtesy of Atlanta Fine Homes Sotheby's International
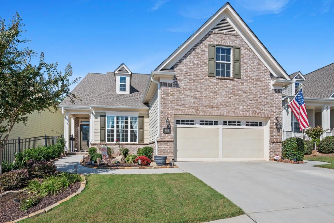
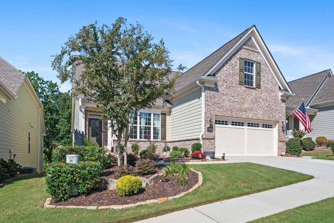
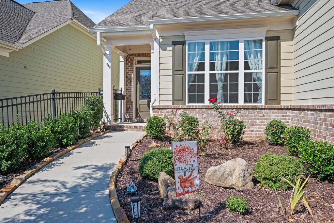
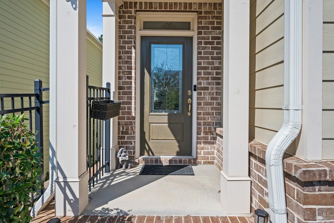
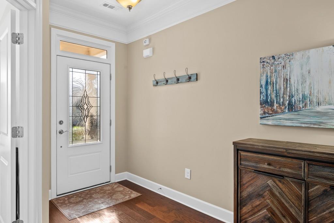
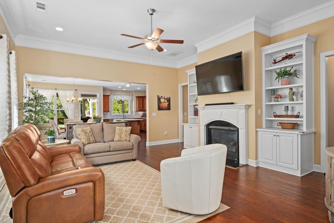
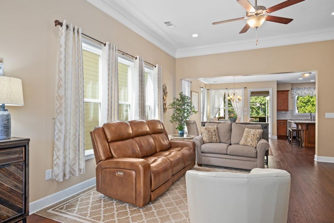
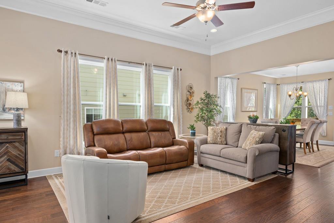
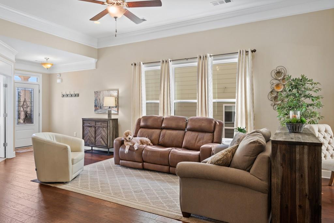
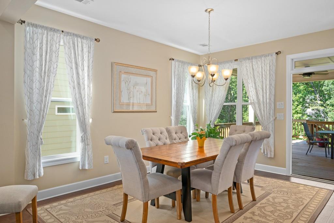
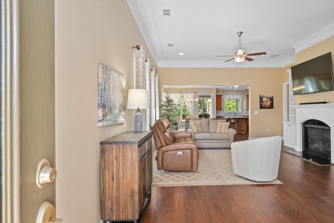
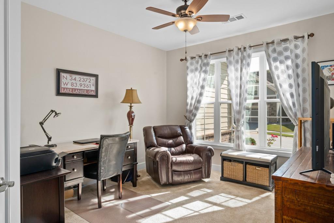
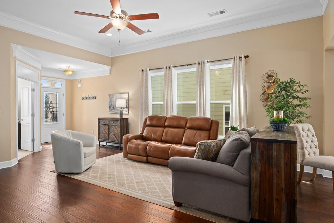
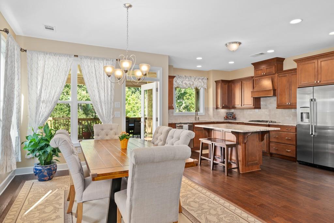
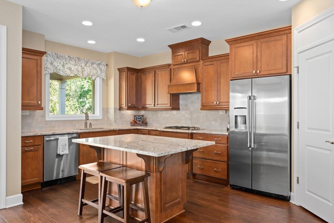
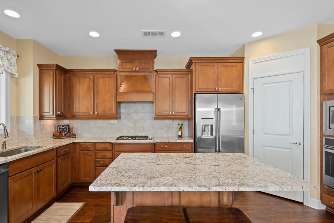
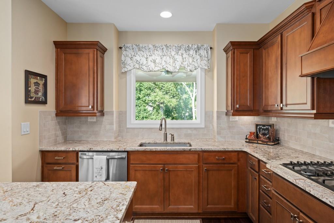
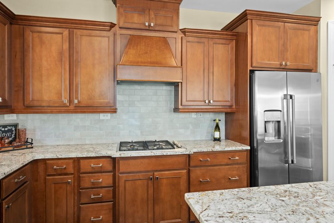
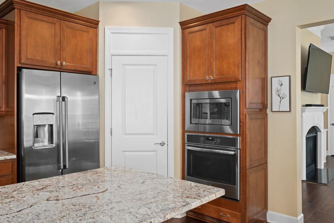
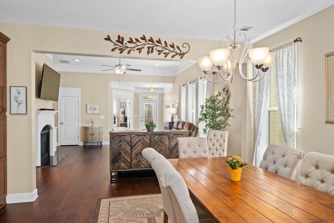
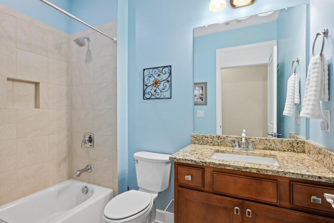
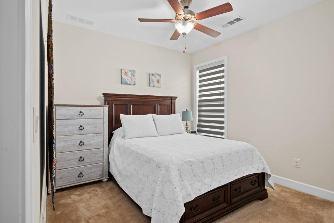
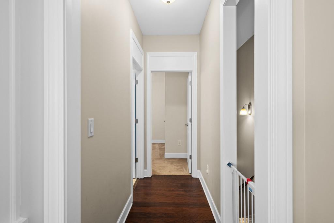
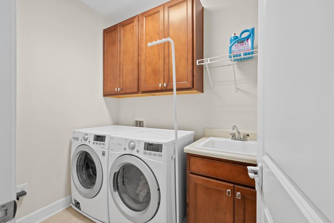
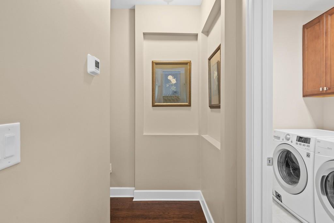
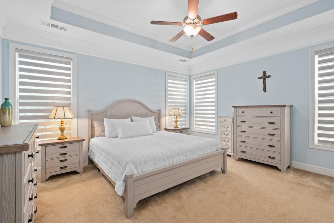
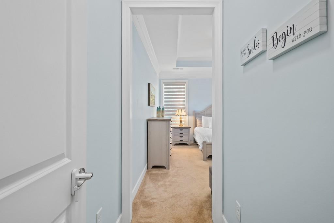
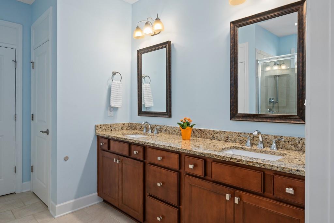
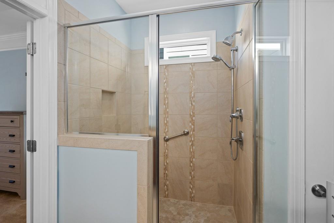
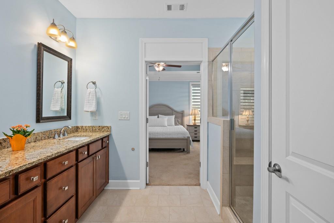
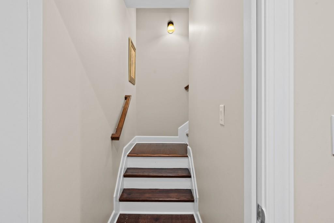
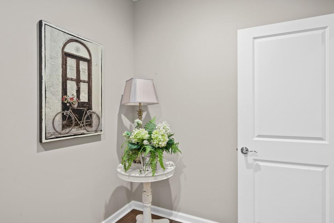
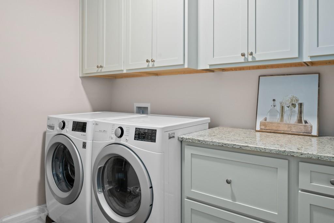
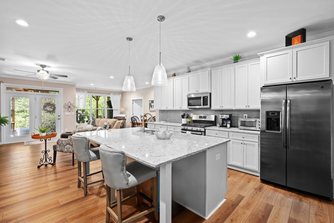
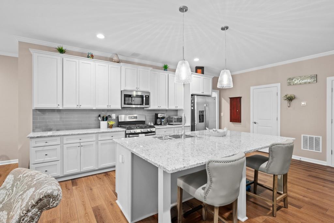
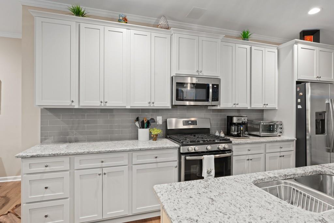
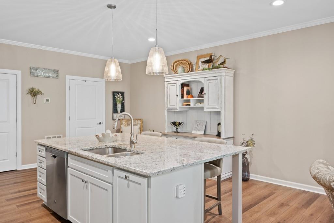
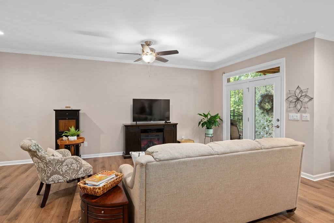
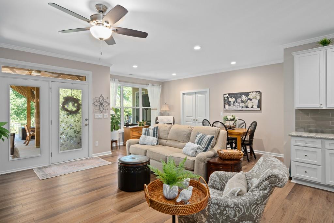
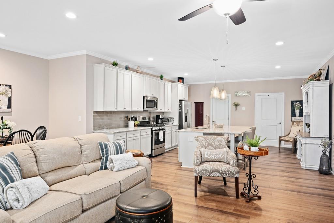
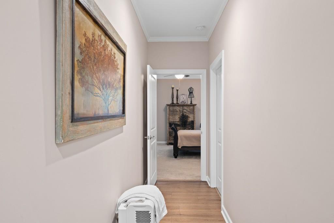
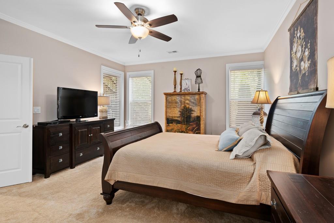
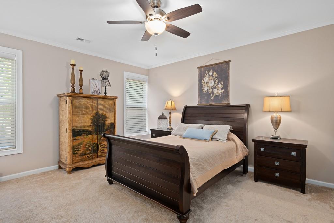
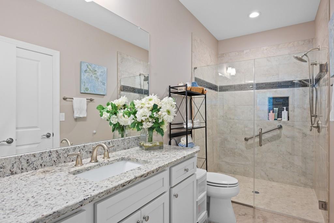
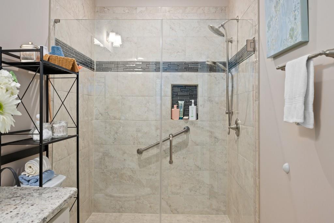
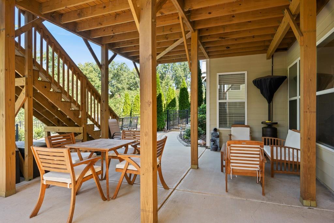
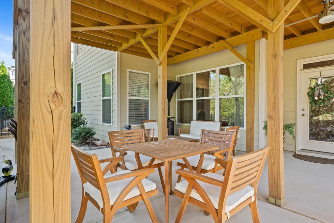
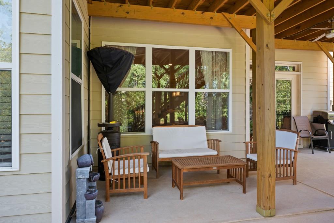
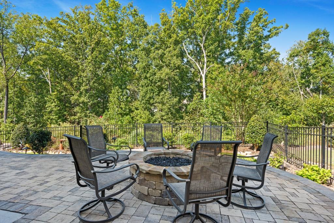
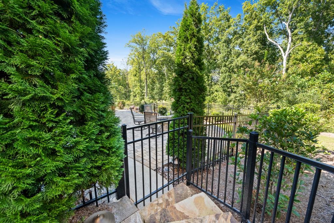
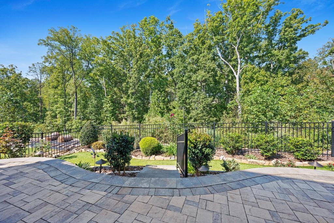
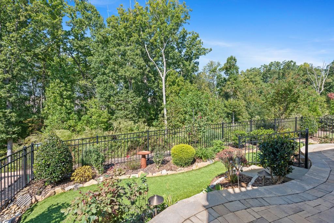
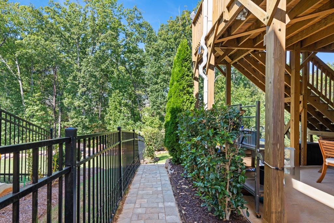
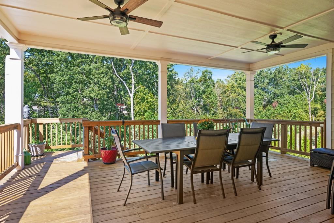
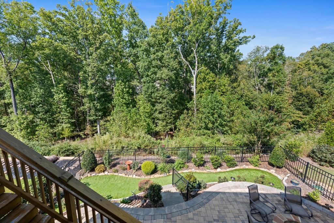
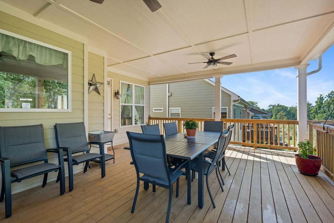
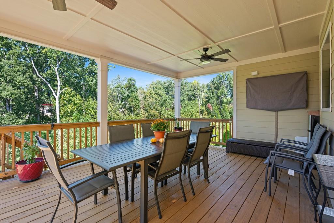
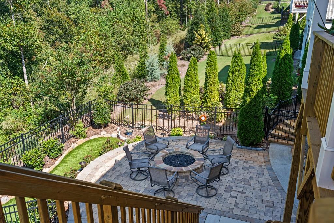
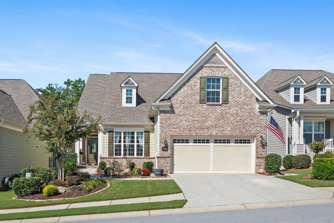
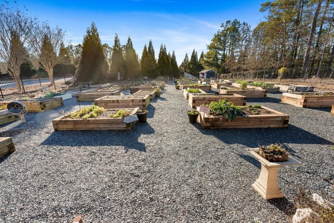
 Listings identified with the FMLS IDX logo come from
FMLS and are held by brokerage firms other than the owner of this website. The
listing brokerage is identified in any listing details. Information is deemed reliable
but is not guaranteed. If you believe any FMLS listing contains material that
infringes your copyrighted work please
Listings identified with the FMLS IDX logo come from
FMLS and are held by brokerage firms other than the owner of this website. The
listing brokerage is identified in any listing details. Information is deemed reliable
but is not guaranteed. If you believe any FMLS listing contains material that
infringes your copyrighted work please