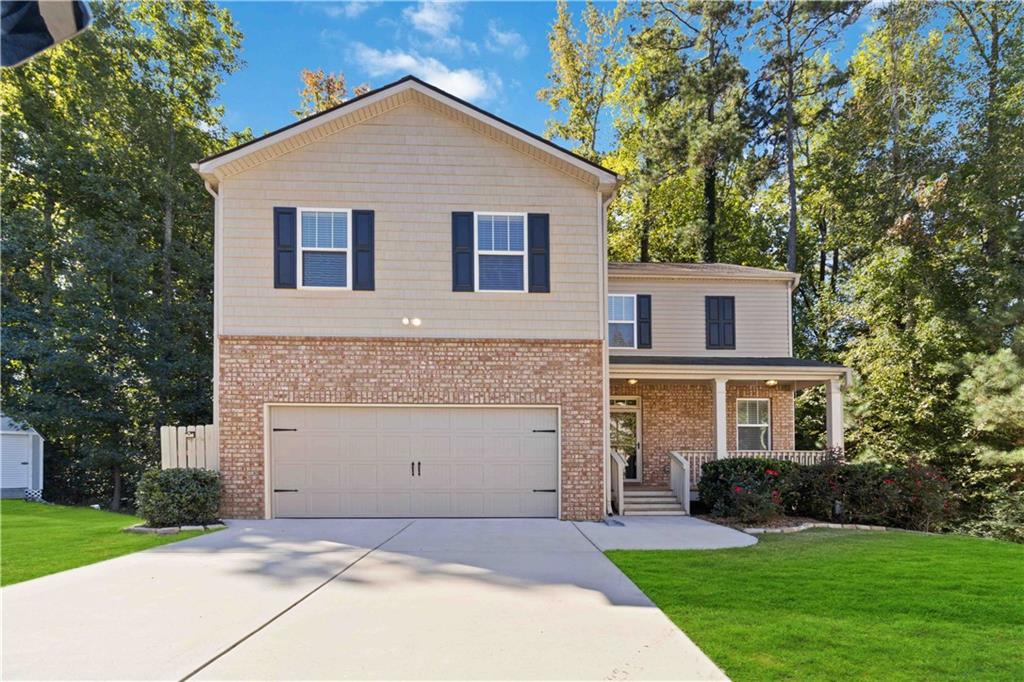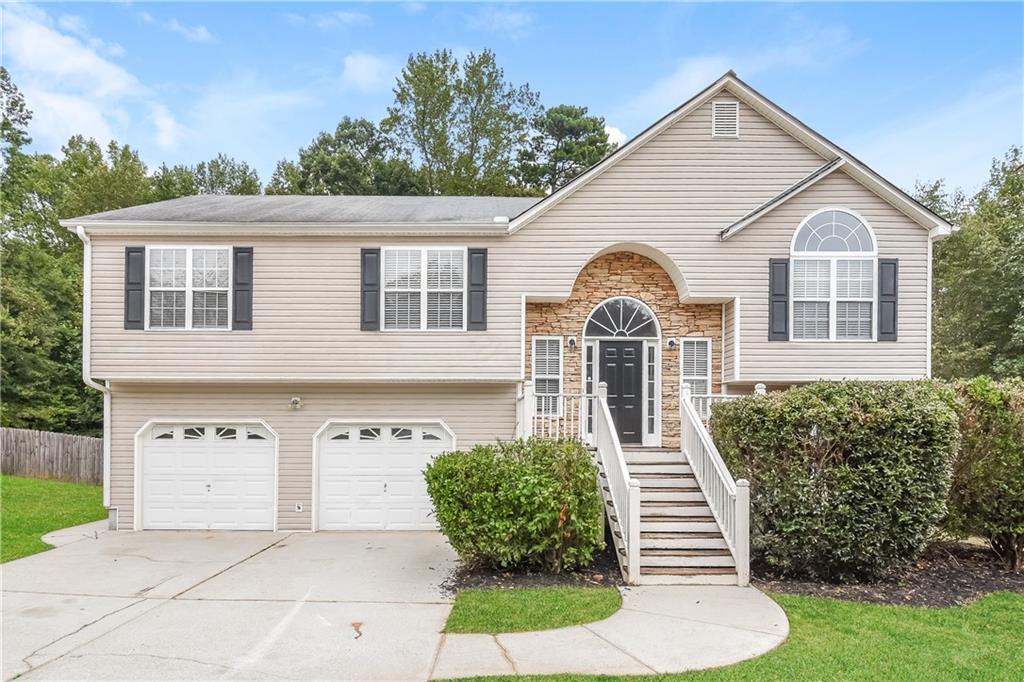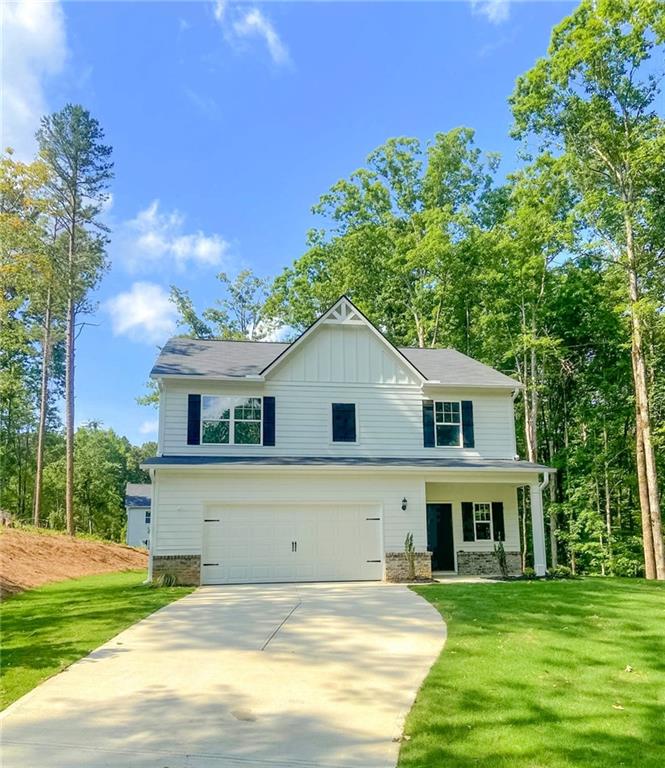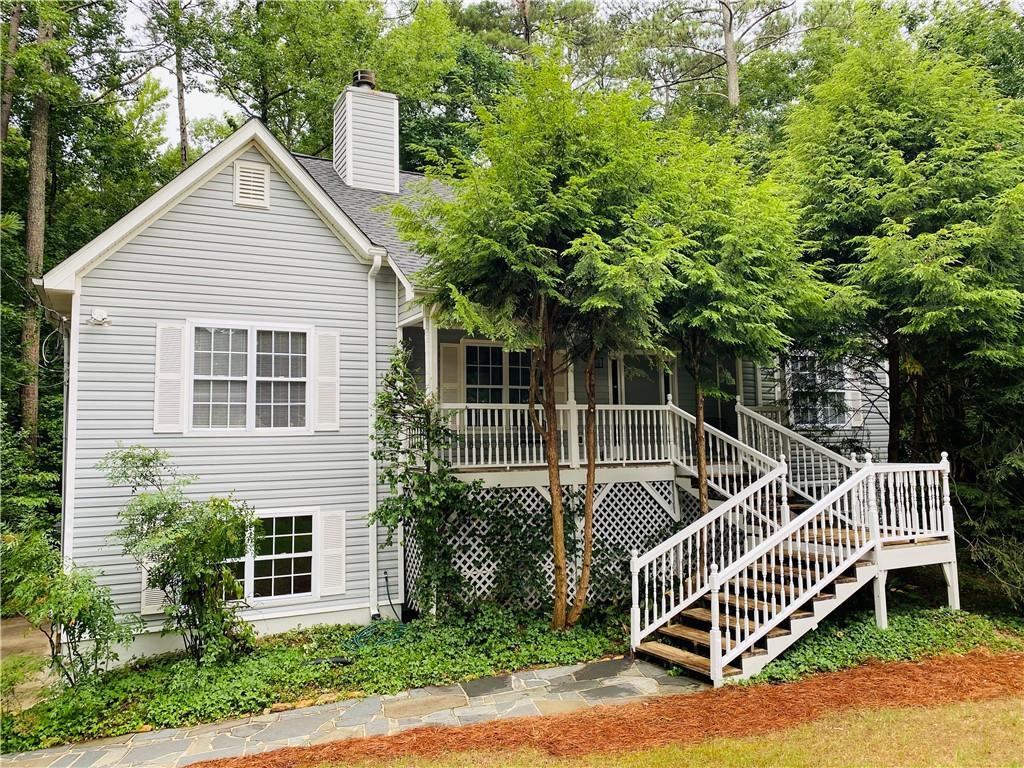Viewing Listing MLS# 408262762
Dallas, GA 30157
- 4Beds
- 3Full Baths
- N/AHalf Baths
- N/A SqFt
- 1998Year Built
- 0.46Acres
- MLS# 408262762
- Residential
- Single Family Residence
- Pending
- Approx Time on Market24 days
- AreaN/A
- CountyPaulding - GA
- Subdivision Twelve Oaks
Overview
NO HOA!! Absolutely adorable home with perfect backyard! Very bright and open! Nice den with cozy fireplace. Super kitchen with eat-in area with pretty bay window and has new dishwasher. Refrigerator in kitchen stays with the home! There is also a gas stove and a microwave. Stainless steel appliances. Huge Pantry!New LVP flooring upstairs 2021, downstairs 2024. Carpet in bedrooms. Deck has pretty pergola and overlooks that beautiful fenced backyard! Primary bedroom is very nice with renovated bath. Secondary bedrooms good size as well! Super bonus room for whatever you want to do with it! Also seller has an office downstairs or you could use it for a workout room as well!
Association Fees / Info
Hoa: No
Community Features: Street Lights
Bathroom Info
Total Baths: 3.00
Fullbaths: 3
Room Bedroom Features: None
Bedroom Info
Beds: 4
Building Info
Habitable Residence: No
Business Info
Equipment: None
Exterior Features
Fence: Back Yard
Patio and Porch: Deck
Exterior Features: Rain Gutters
Road Surface Type: Asphalt
Pool Private: No
County: Paulding - GA
Acres: 0.46
Pool Desc: None
Fees / Restrictions
Financial
Original Price: $349,900
Owner Financing: No
Garage / Parking
Parking Features: Garage, Garage Door Opener
Green / Env Info
Green Energy Generation: None
Handicap
Accessibility Features: None
Interior Features
Security Ftr: None
Fireplace Features: Family Room
Levels: One
Appliances: Dishwasher, Disposal, Gas Cooktop, Gas Oven, Gas Water Heater, Microwave, Refrigerator, Self Cleaning Oven
Laundry Features: Other
Interior Features: Cathedral Ceiling(s), Disappearing Attic Stairs
Flooring: Luxury Vinyl
Spa Features: None
Lot Info
Lot Size Source: Public Records
Lot Features: Back Yard, Front Yard, Level, Wooded
Lot Size: 207x109x163x120
Misc
Property Attached: No
Home Warranty: No
Open House
Other
Other Structures: None
Property Info
Construction Materials: Vinyl Siding
Year Built: 1,998
Property Condition: Resale
Roof: Composition
Property Type: Residential Detached
Style: Traditional
Rental Info
Land Lease: No
Room Info
Kitchen Features: Breakfast Bar, Breakfast Room, Cabinets Stain, Eat-in Kitchen, Pantry
Room Master Bathroom Features: Separate Tub/Shower
Room Dining Room Features: None
Special Features
Green Features: None
Special Listing Conditions: None
Special Circumstances: None
Sqft Info
Building Area Total: 2644
Building Area Source: Owner
Tax Info
Tax Amount Annual: 3283
Tax Year: 2,023
Tax Parcel Letter: 039183
Unit Info
Utilities / Hvac
Cool System: Ceiling Fan(s), Central Air
Electric: 110 Volts, 220 Volts
Heating: Central, Forced Air
Utilities: Electricity Available, Natural Gas Available, Water Available
Sewer: Septic Tank
Waterfront / Water
Water Body Name: None
Water Source: Public
Waterfront Features: None
Directions
From Marietta, take Whitlock/ 120 to Right on E. Paulding Dr. to right onto Hope Dr. to Rt. on to Hollis to left onto CrestwoodListing Provided courtesy of Re/max Pure
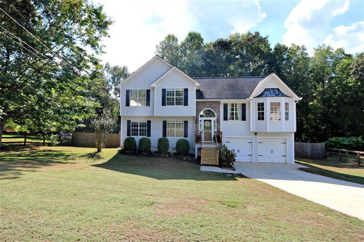
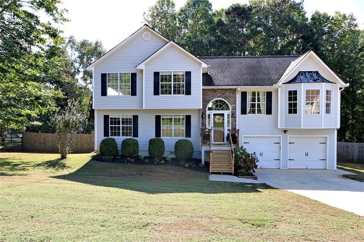
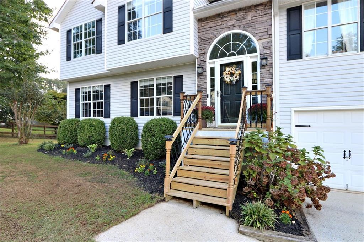
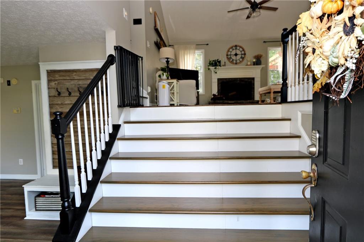
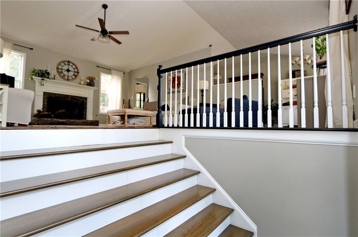
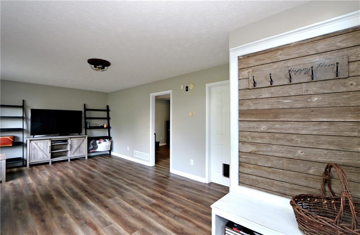
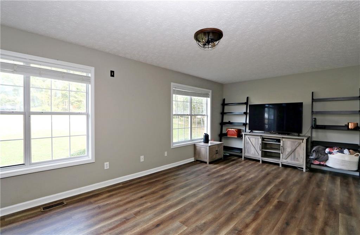
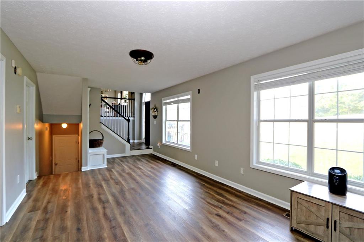
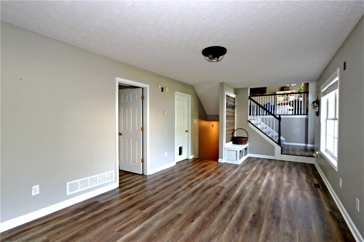
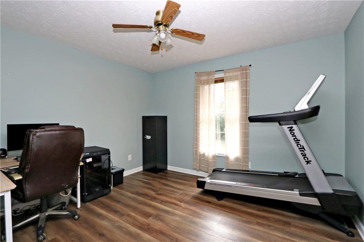
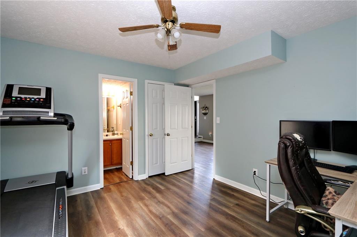
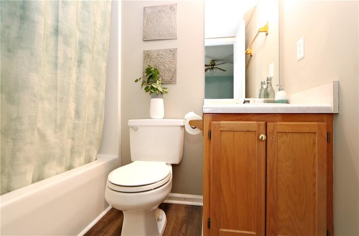
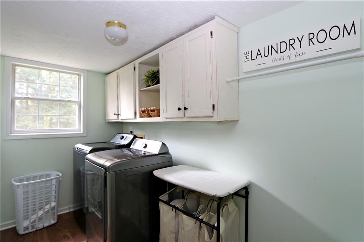
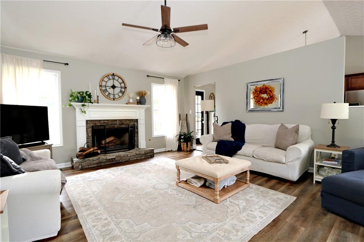
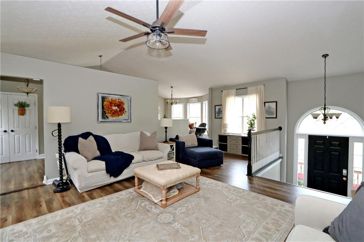
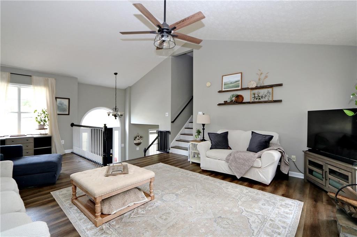
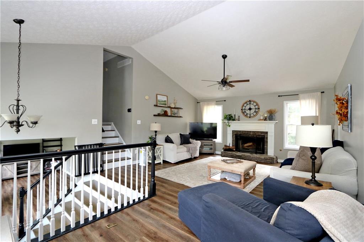
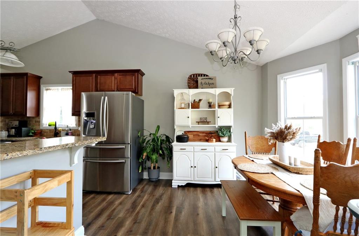
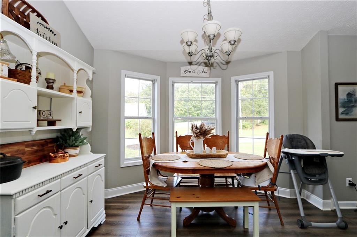
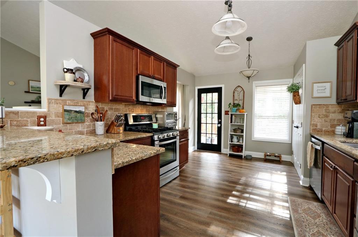
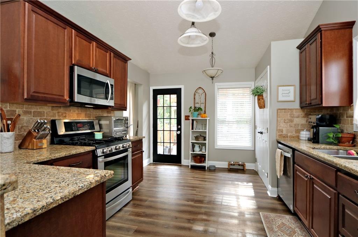
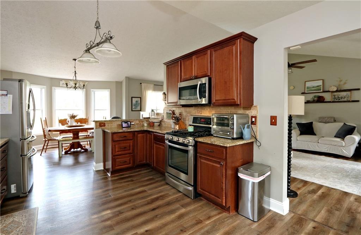
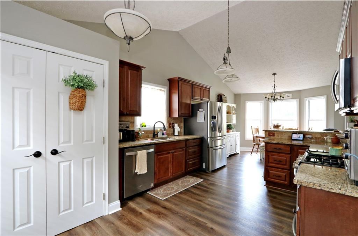
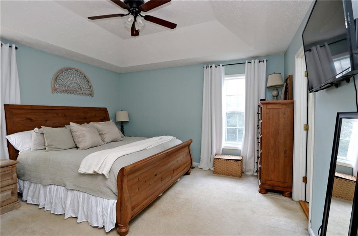
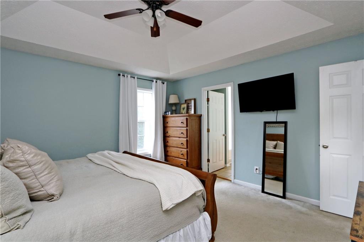
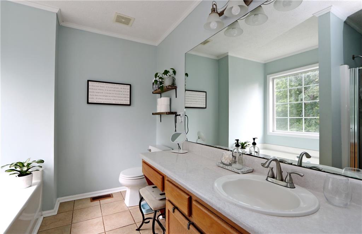
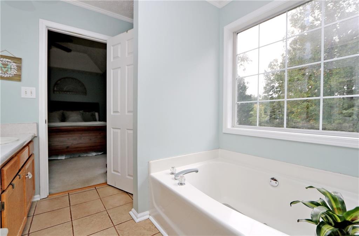
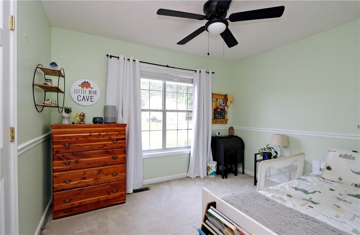
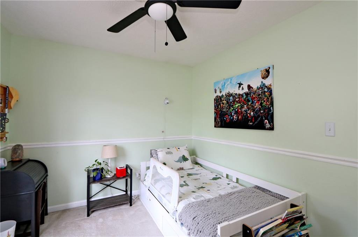
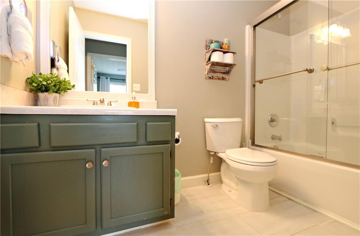
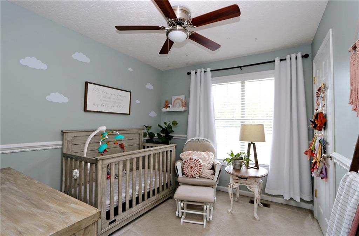
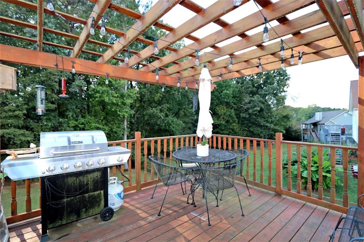
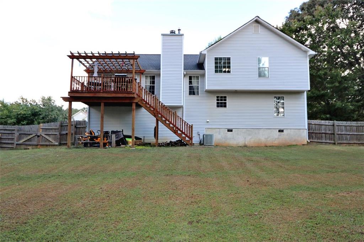
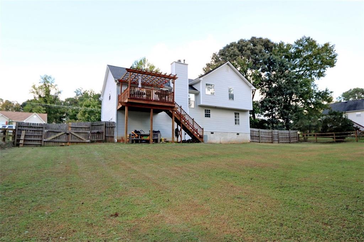
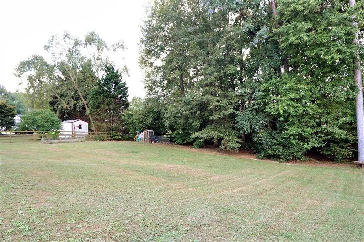
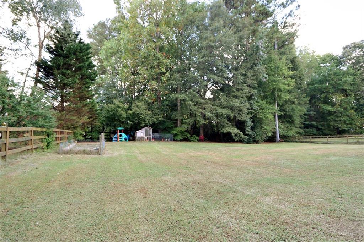
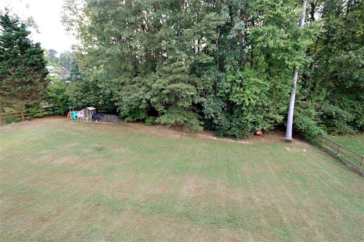
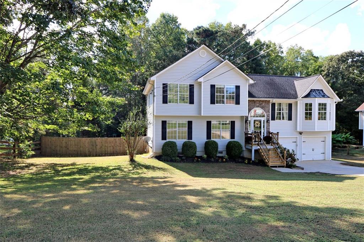
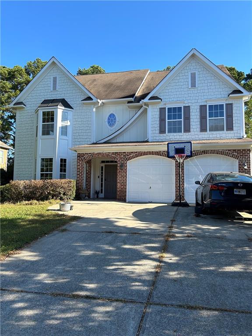
 MLS# 409859838
MLS# 409859838 