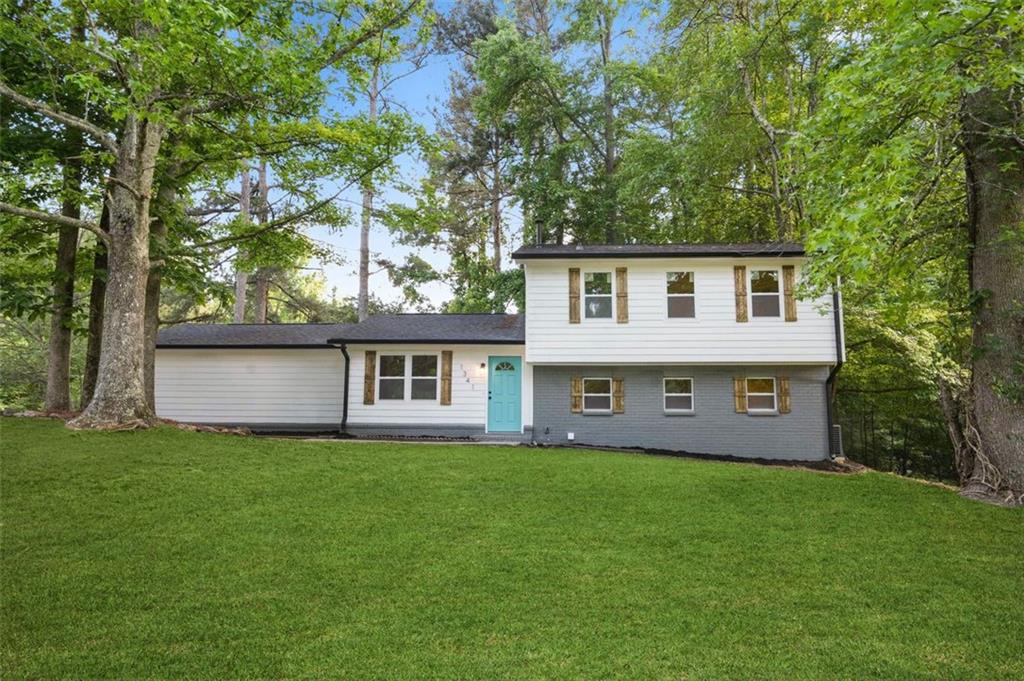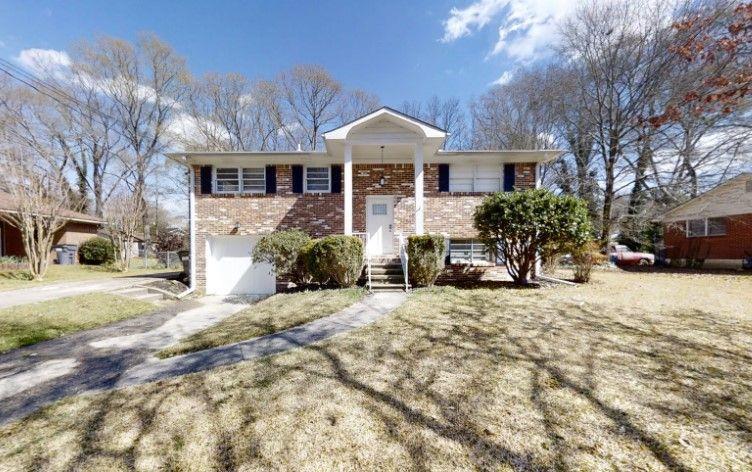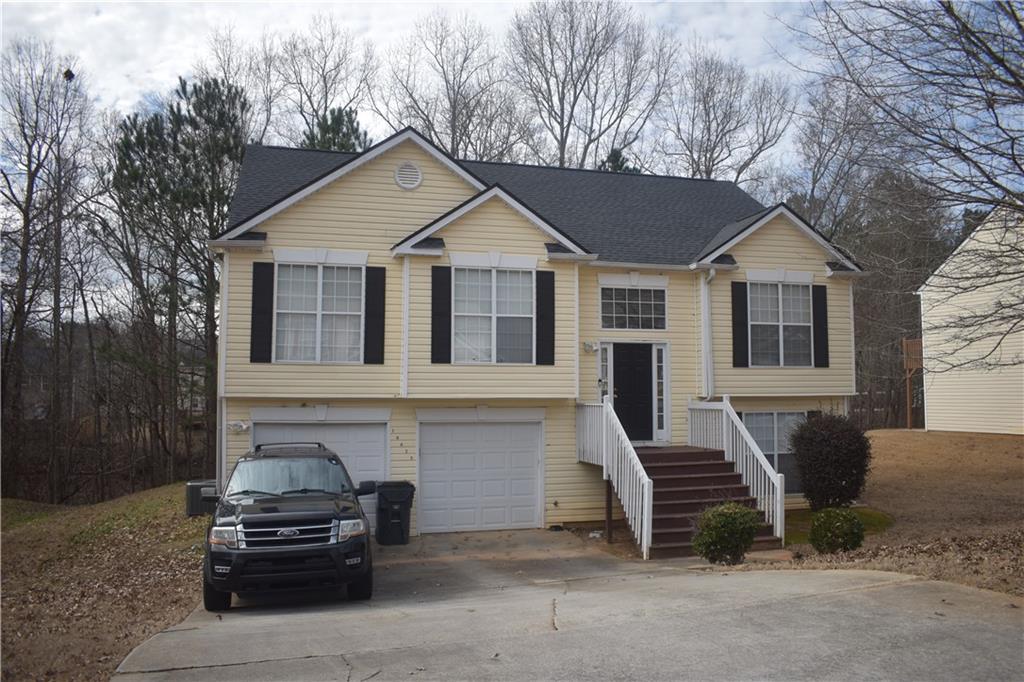Viewing Listing MLS# 408262751
Jonesboro, GA 30238
- 4Beds
- 2Full Baths
- 1Half Baths
- N/A SqFt
- 1989Year Built
- 0.61Acres
- MLS# 408262751
- Residential
- Single Family Residence
- Pending
- Approx Time on Market1 month,
- AreaN/A
- CountyClayton - GA
- Subdivision Ashley Woods
Overview
Well maintained 4 bedroom, 2.5 baths, large lot with fenced yard, 2 car garage, deck and patio, garden area, floating deck under trees, home has new exterior and interior paint, laminate flooring and new carpet, new ceiling fans and garbage disposal, new blinds thru out. Close to Shopping and Hwy. No Sign in Yard, Easy Appointment. need 30 minutes notice please.Agents: Call to get lockbox code.
Association Fees / Info
Hoa: No
Community Features: Near Shopping, Street Lights
Bathroom Info
Halfbaths: 1
Total Baths: 3.00
Fullbaths: 2
Room Bedroom Features: Other
Bedroom Info
Beds: 4
Building Info
Habitable Residence: No
Business Info
Equipment: Air Purifier
Exterior Features
Fence: Back Yard, Fenced, Privacy, Wood
Patio and Porch: Deck, Patio
Exterior Features: Garden, Private Yard, Rain Gutters, Storage
Road Surface Type: Asphalt, Paved
Pool Private: No
County: Clayton - GA
Acres: 0.61
Pool Desc: None
Fees / Restrictions
Financial
Original Price: $274,900
Owner Financing: No
Garage / Parking
Parking Features: Driveway, Garage, Garage Door Opener, Garage Faces Front
Green / Env Info
Green Energy Generation: None
Handicap
Accessibility Features: None
Interior Features
Security Ftr: Carbon Monoxide Detector(s), Security Lights, Smoke Detector(s)
Fireplace Features: Factory Built, Gas Starter, Great Room
Levels: One and One Half
Appliances: Dishwasher, Disposal, Gas Oven, Gas Range, Gas Water Heater, Microwave, Self Cleaning Oven
Laundry Features: In Garage
Interior Features: High Ceilings 9 ft Main, High Ceilings 9 ft Upper, Tray Ceiling(s), Vaulted Ceiling(s), Walk-In Closet(s)
Flooring: Carpet, Ceramic Tile, Laminate
Spa Features: None
Lot Info
Lot Size Source: Public Records
Lot Features: Back Yard, Cul-De-Sac, Front Yard, Landscaped, Level, Wooded
Lot Size: 277 x 96
Misc
Property Attached: No
Home Warranty: No
Open House
Other
Other Structures: Shed(s)
Property Info
Construction Materials: Brick Veneer, Frame, HardiPlank Type
Year Built: 1,989
Property Condition: Resale
Roof: Composition, Shingle
Property Type: Residential Detached
Style: Traditional
Rental Info
Land Lease: No
Room Info
Kitchen Features: Breakfast Bar, Cabinets Other, Kitchen Island, Laminate Counters, View to Family Room
Room Master Bathroom Features: Tub/Shower Combo,Vaulted Ceiling(s)
Room Dining Room Features: Great Room
Special Features
Green Features: None
Special Listing Conditions: None
Special Circumstances: Owner/Agent
Sqft Info
Building Area Total: 1490
Building Area Source: Public Records
Tax Info
Tax Amount Annual: 2583
Tax Year: 2,022
Tax Parcel Letter: 06-0096C-00B-035
Unit Info
Utilities / Hvac
Cool System: Ceiling Fan(s), Central Air, Electric
Electric: 110 Volts
Heating: Central, Forced Air, Natural Gas, Other
Utilities: Cable Available, Electricity Available, Natural Gas Available, Phone Available, Sewer Available, Water Available
Sewer: Public Sewer
Waterfront / Water
Water Body Name: None
Water Source: Public
Waterfront Features: None
Directions
From I 285 to I75 south of Atlanta to Hwy 19/41,(Tara Blvd). 8 miles to Tara Rd, turn right, turn right into Ashley Woods SD, Left on Wrens Drive, right on Larrack Trace, left on Larrack Ct, house on the right of cul de sac.Listing Provided courtesy of Atlanta Community Real Estate In
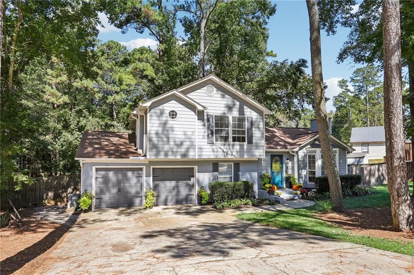
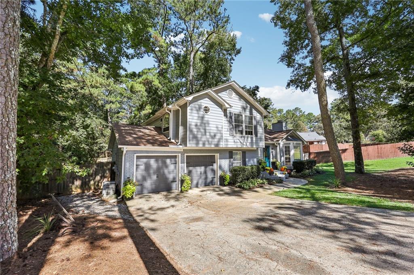
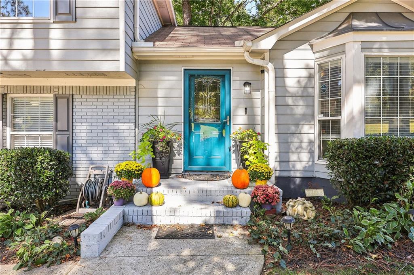
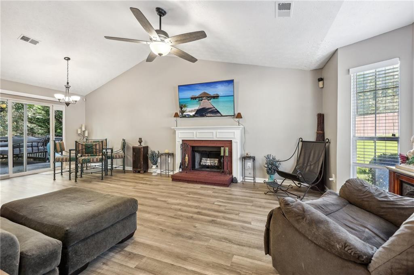
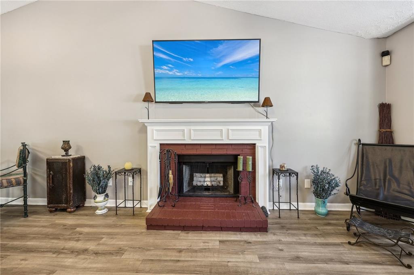
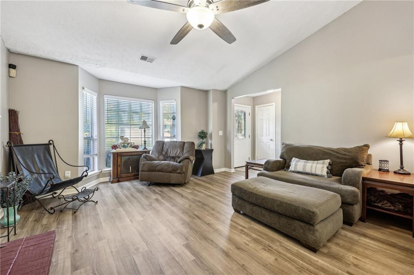
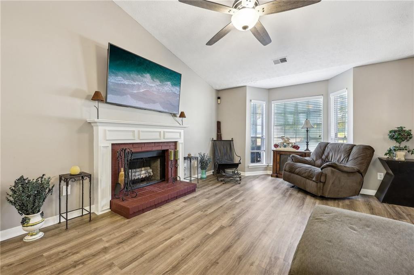
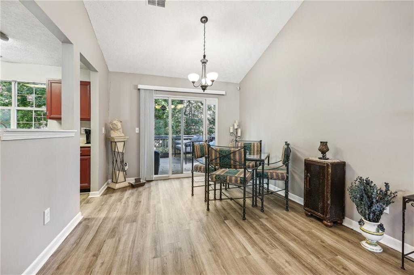
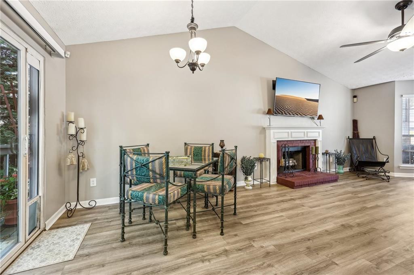
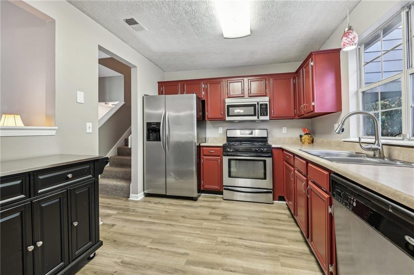
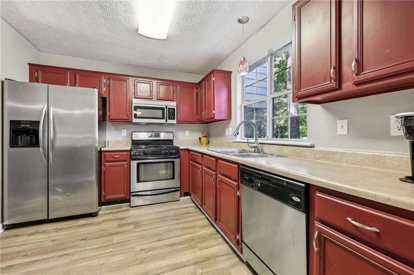
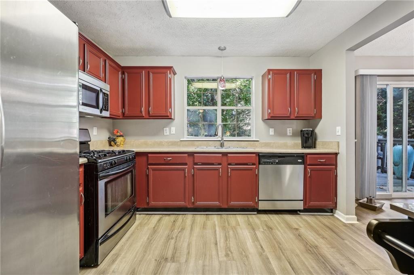
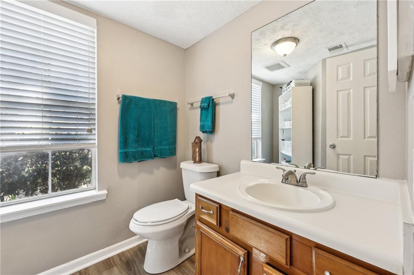
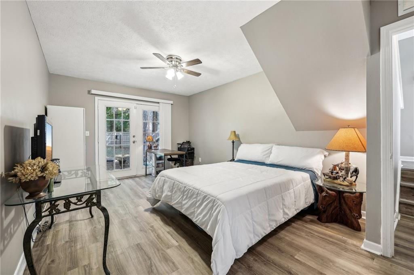
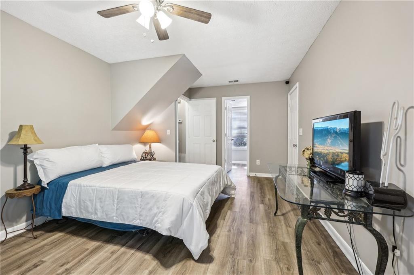
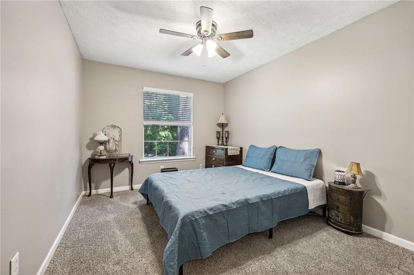
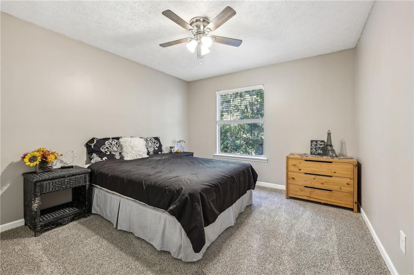
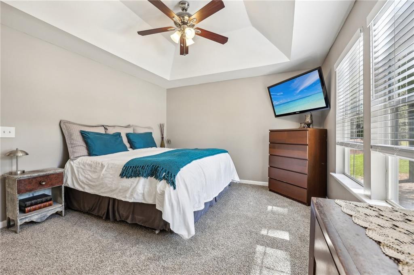
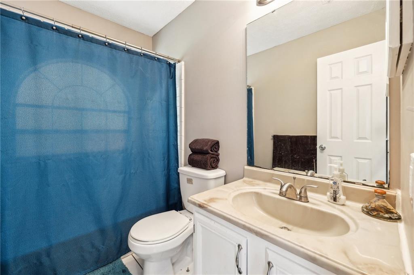
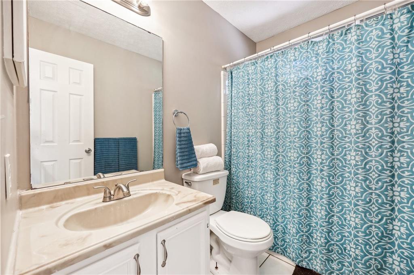
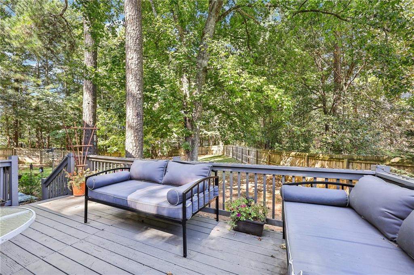
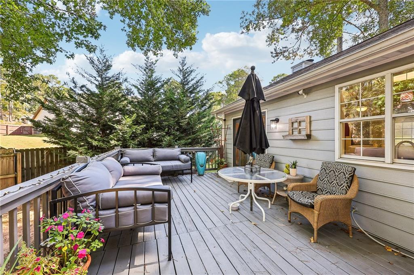
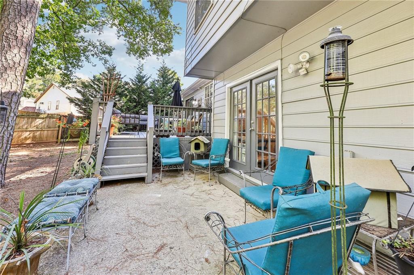
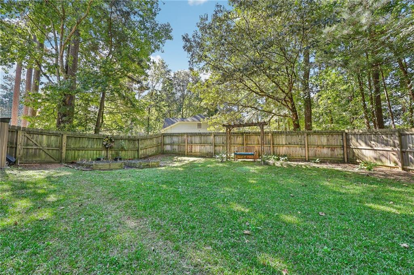
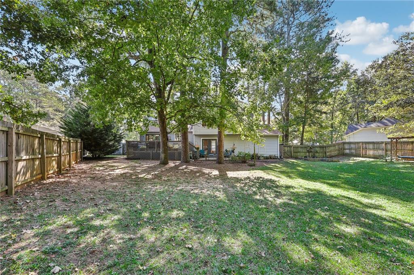
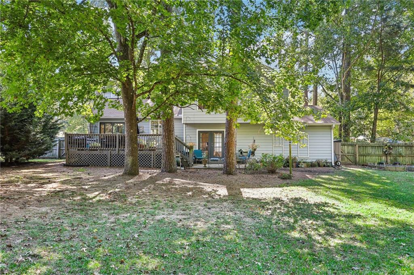
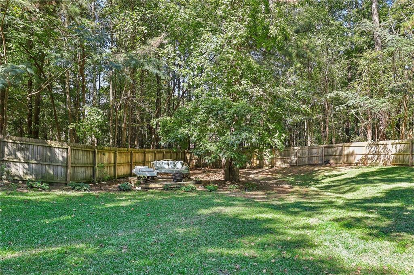
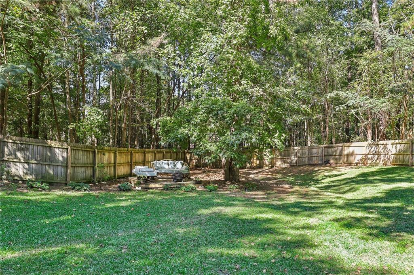
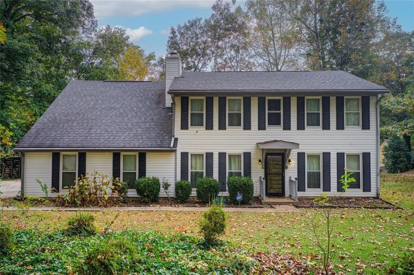
 MLS# 409953933
MLS# 409953933 