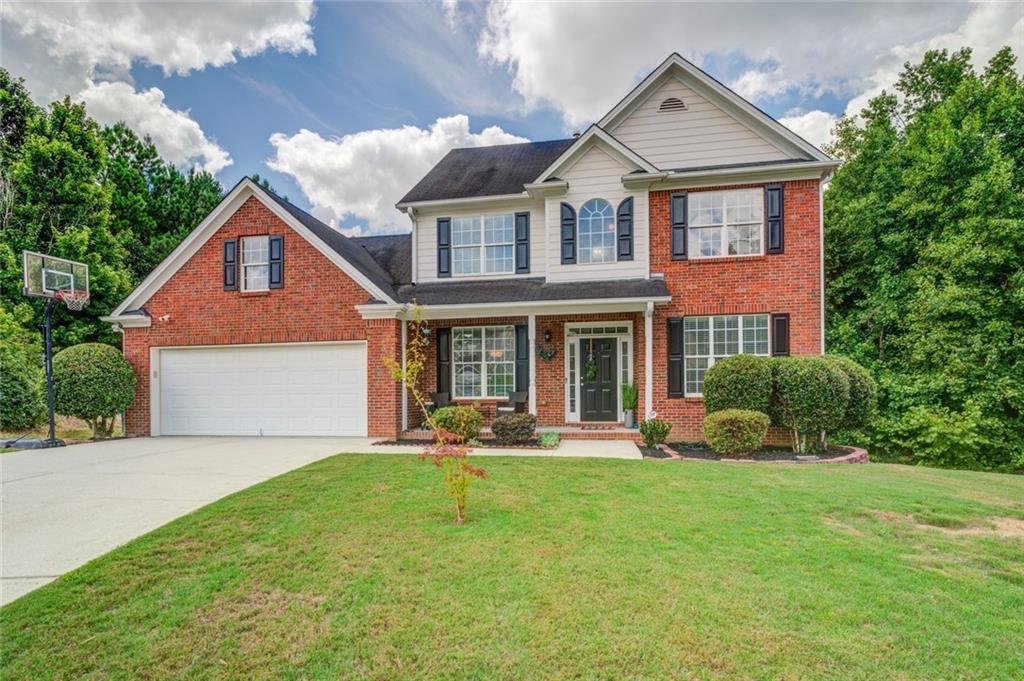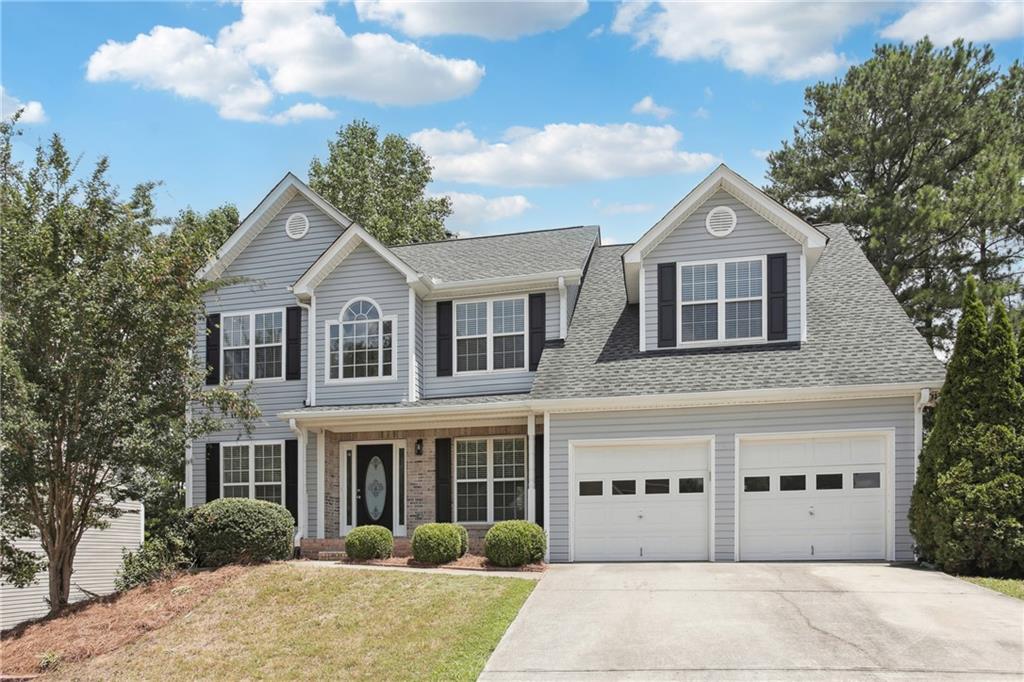Viewing Listing MLS# 408253508
Lawrenceville, GA 30044
- 5Beds
- 3Full Baths
- 1Half Baths
- N/A SqFt
- 1996Year Built
- 0.35Acres
- MLS# 408253508
- Residential
- Single Family Residence
- Pending
- Approx Time on Market25 days
- AreaN/A
- CountyGwinnett - GA
- Subdivision Oak Manor
Overview
Welcome to 485 Moon Place Road; located in Oak Manor Subdivision, settled peacefully within the much sought-after Brookwood High School District and positioned in a quiet cul-de-sac neighborhood in the tri-city vicinity of Lawrenceville/Lilburn/Snellville of Gwinnett County. This 1996 two-story home features a 2-car garage with a brick face layer front colored with alternating red, black, and grey bricks, and Hardi Plank siding. Upon entering the front storm door, a beautiful foyer with a wood floor greets you. On the left is a comfortable living room, and to the right is the formal dining room with carpet flooring and double windows to view the manicured front lawn. The foyer wood flooring leads you toward, past the half bathroom, to the large windows of the family room, gas fireplace with wood mantel, and to the right is an upgraded kitchen with ""starlit"" black granite counters, spacious cabinets, dishwasher, kitchen sink, electric stove top, oven, overhead, and microwave which makes this room perfect for family meals. A breakfast nook shares the back side with bay windows that open up to a huge family wooden deck throughout the back side of the home. The wood floor foyer will lead upstairs to the hardwood staircase to the second level where the owner's suite, has a full bathroom, double sink, glass-encased shower, jacuzzi, and walk-in closet. Down to the carpeted hallway are two bedrooms, the laundry room complete with washer and dryer hook-up, a 2nd full bathroom, and a complete over-the-garage bonus room with a walk-in closet. Going down the basement, on a Berber carpeted staircase you will be greeted by a modern updated finished suite where a beautiful tile floor leads you to the kitchen and living area. The kitchen has a granite countertop with a double sink, a pantry, a gas stove, and an oven. There is also a small room with a washer and dryer hook-up covered by sliding doors which also houses the heater unit and space for your suitcases and extra household items. Two rooms are situated cozily across the kitchen area. One is a bedroom with a closet as you pass through the gym area with a mirrored wall and boxing bag. Through the back door of the basement, you can access the yard, and a customized large storage shed where you can store kayaks, bikes, riding lawnmowers, etc. This neighborhood has underground electric wires and public water and sewer systems. NO MANDATORY HOA FEES! We welcome you to a well-maintained family-owned home waiting to embrace your family. Don't miss this opportunity.
Association Fees / Info
Hoa: No
Community Features: None
Bathroom Info
Halfbaths: 1
Total Baths: 4.00
Fullbaths: 3
Room Bedroom Features: Other
Bedroom Info
Beds: 5
Building Info
Habitable Residence: No
Business Info
Equipment: None
Exterior Features
Fence: Back Yard
Patio and Porch: Deck
Exterior Features: Rain Gutters, Rear Stairs
Road Surface Type: Asphalt
Pool Private: No
County: Gwinnett - GA
Acres: 0.35
Pool Desc: None
Fees / Restrictions
Financial
Original Price: $495,000
Owner Financing: No
Garage / Parking
Parking Features: Driveway, Garage
Green / Env Info
Green Energy Generation: None
Handicap
Accessibility Features: Accessible Entrance, Accessible Hallway(s), Accessible Kitchen
Interior Features
Security Ftr: Carbon Monoxide Detector(s)
Fireplace Features: Family Room
Levels: Two
Appliances: Dishwasher, Disposal, Gas Cooktop, Gas Range
Laundry Features: Other
Interior Features: Entrance Foyer, Walk-In Closet(s)
Flooring: Carpet, Hardwood, Vinyl
Spa Features: None
Lot Info
Lot Size Source: Public Records
Lot Features: Back Yard, Landscaped
Lot Size: x 116
Misc
Property Attached: No
Home Warranty: No
Open House
Other
Other Structures: None
Property Info
Construction Materials: Brick 3 Sides, Brick Front
Year Built: 1,996
Property Condition: Resale
Roof: Composition
Property Type: Residential Detached
Style: Traditional
Rental Info
Land Lease: No
Room Info
Kitchen Features: Breakfast Bar, Eat-in Kitchen, Pantry, View to Family Room
Room Master Bathroom Features: Separate Tub/Shower
Room Dining Room Features: Separate Dining Room
Special Features
Green Features: None
Special Listing Conditions: None
Special Circumstances: None
Sqft Info
Building Area Total: 3110
Building Area Source: Owner
Tax Info
Tax Amount Annual: 3665
Tax Year: 2,023
Tax Parcel Letter: R5044-358
Unit Info
Utilities / Hvac
Cool System: Central Air
Electric: 220 Volts
Heating: Central
Utilities: Cable Available, Electricity Available, Natural Gas Available
Sewer: Public Sewer
Waterfront / Water
Water Body Name: None
Water Source: Public
Waterfront Features: None
Directions
I-85N EXIT PLEASANT HILL RD. TURN RT TO RONALD REGAN PKWY, TURN RT TO FIVE FORKS EXIT TURN LEFT FOR MOON PLACE HOUSE IS ON THE LEFT.Listing Provided courtesy of Berkshire Hathaway Homeservices Georgia Properties
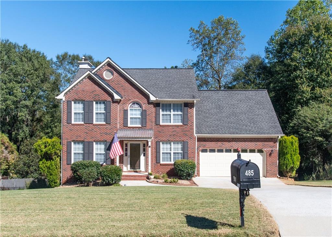
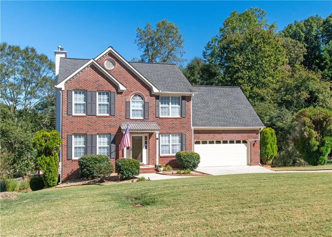
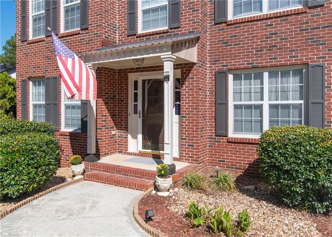
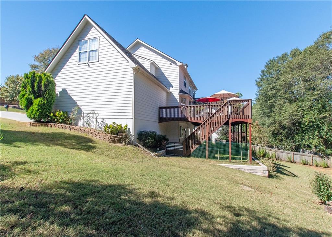
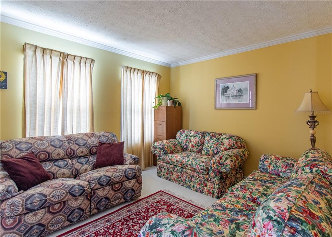
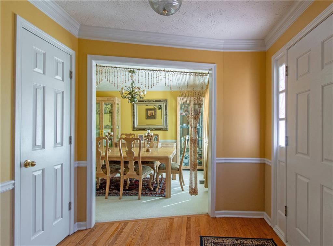
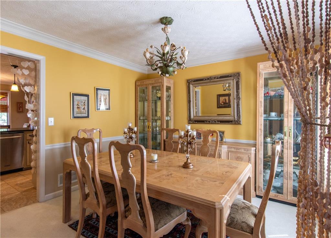
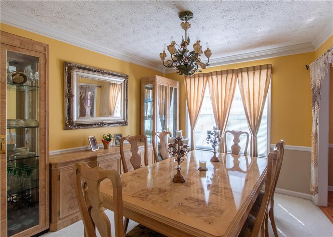
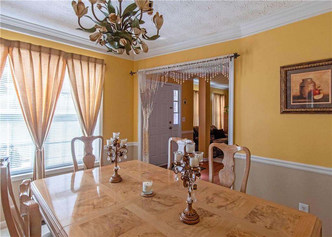
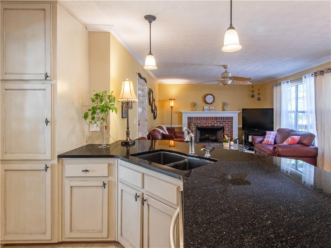
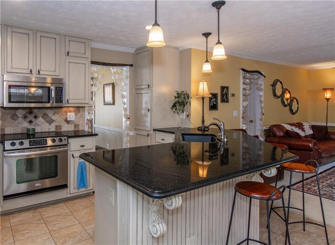
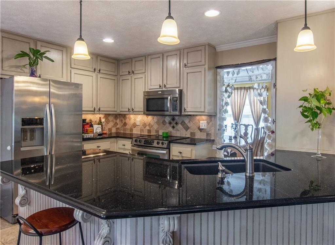
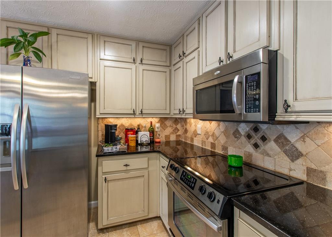
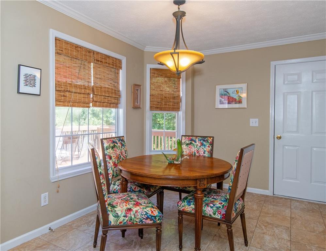
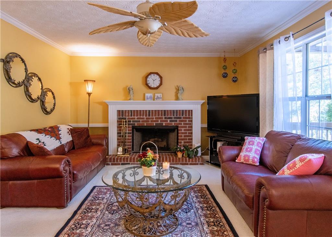
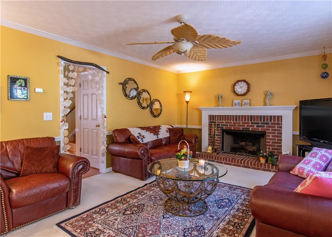
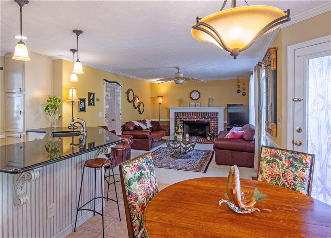
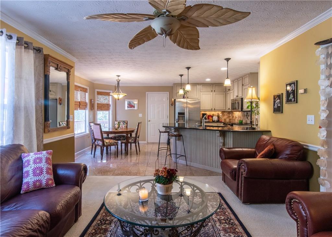
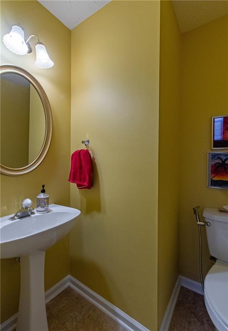
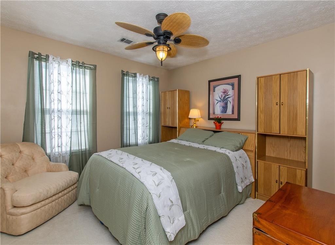
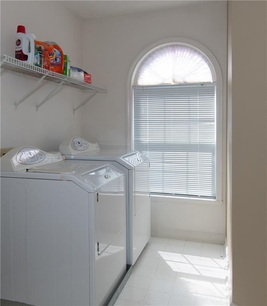
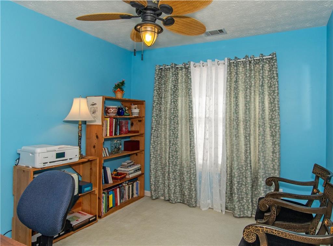
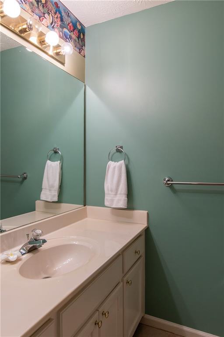
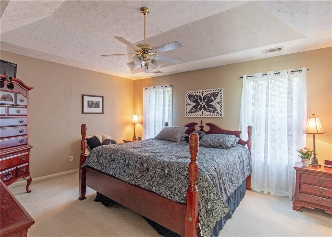
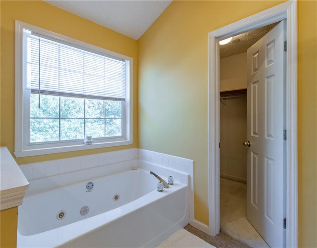
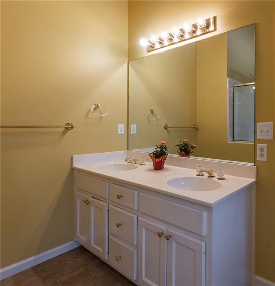
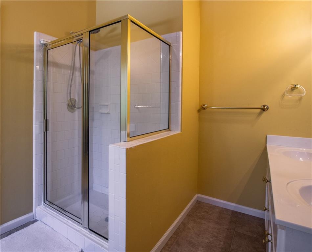
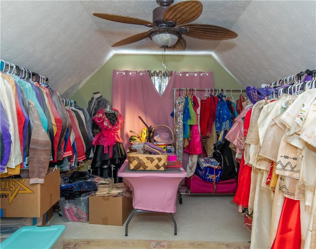
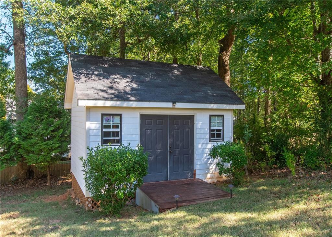
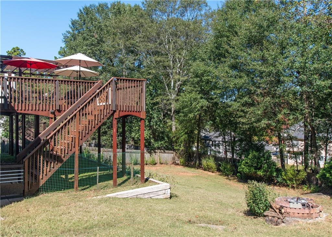
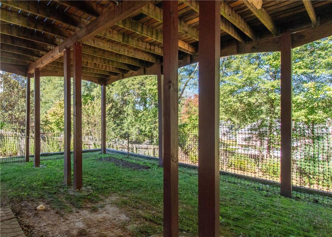
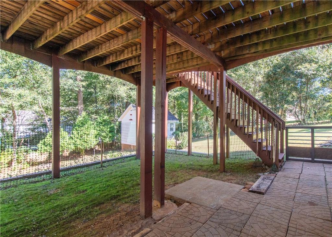
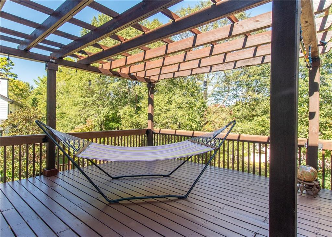
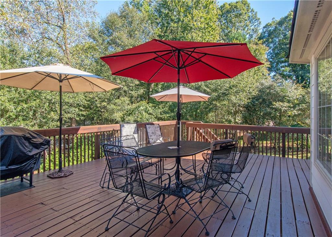
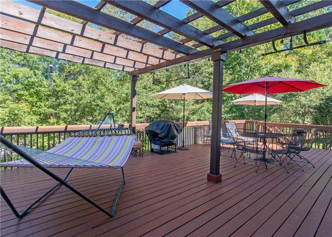
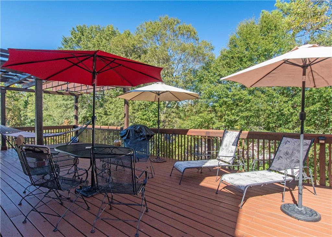
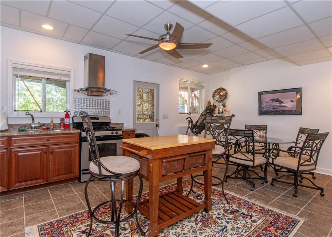
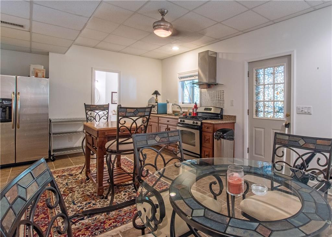
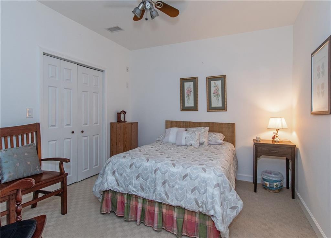
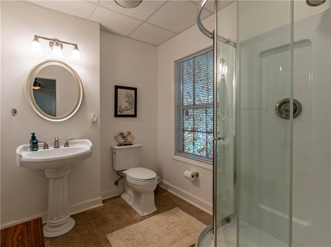
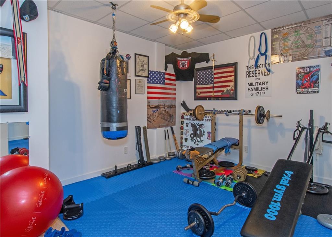
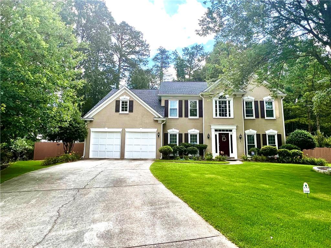
 MLS# 406861682
MLS# 406861682 