Viewing Listing MLS# 408239378
Atlanta, GA 30327
- 6Beds
- 7Full Baths
- 1Half Baths
- N/A SqFt
- 2016Year Built
- 0.61Acres
- MLS# 408239378
- Residential
- Single Family Residence
- Active Under Contract
- Approx Time on Market19 days
- AreaN/A
- CountyFulton - GA
- Subdivision Buckhead
Overview
Welcome to 935 Peachtree Battle Avenue NW, a spectacular custom-built estate that offers not just a house, but the perfect setting for a family to create memories for years to come. Nestled in one of Atlantas most prestigious neighborhoods, this 6-bedroom, 7.5-bathroom home sits on a beautifully landscaped 0.61-acre lot, directly across from Memorial Parka haven for kids and parents alike who enjoy outdoor fun. As you step inside, youre greeted by an open, light-filled floor plan that invites you to gather and entertain. The chefs kitchen, the heart of the home, features quartzite countertops and high-end Viking appliances, perfect for prepping family meals or baking with the kids. Designed with both function and style in mind, this kitchen seamlessly flows into the spacious living areas, ideal for family game nights or hosting guests. From the main level, step out to a flat walk-out backyard, perfect for outdoor living and entertaining. The basement level offers access to a flat walk-out side yard, providing even more outdoor space to enjoy. The primary suite on the main floor offers a peaceful retreat with its spa-like bathroom. For extended family or guests, the home features a fully equipped in-law suite. The kids will enjoy their own spacious bedrooms, each with its own ensuite bathroom, ensuring privacy and comfort for everyone. Additionally, there is a laundry room on both the main floor and the second floor for added convenience. This home was built with family fun and convenience in mind. Spend your evenings enjoying a movie in the media/theater room, and stay active together in the fully finished gym. Outdoors, the low-maintenance Astroturf side yard provides plenty of space for the kids to play while parents relax on the beautifully designed porch. The custom landscaping adds beauty and privacy to this serene backyard retreat. With its three-car garage, there's plenty of space for vehicles and extra storage for all your familys needs. Plus, the home comes with a custom security system to give you peace of mind. Located just minutes from top-rated Morris Brandon Elementary and walking distance to parks and playgrounds, this home is perfectly positioned for raising a family. Youll love the community feel, and with Buckheads best shopping and dining nearby, youll have everything you need at your fingertips. This is more than just a house, its the forever home your family has been looking for. - Home is closer to 8000 Square feet -
Association Fees / Info
Hoa: No
Community Features: Dog Park, Near Schools, Near Shopping, Near Trails/Greenway, Park
Bathroom Info
Main Bathroom Level: 1
Halfbaths: 1
Total Baths: 8.00
Fullbaths: 7
Room Bedroom Features: Master on Main
Bedroom Info
Beds: 6
Building Info
Habitable Residence: No
Business Info
Equipment: Irrigation Equipment
Exterior Features
Fence: Back Yard
Patio and Porch: Covered, Front Porch, Rear Porch, Side Porch
Exterior Features: Courtyard, Private Entrance, Private Yard
Road Surface Type: Concrete
Pool Private: No
County: Fulton - GA
Acres: 0.61
Pool Desc: None
Fees / Restrictions
Financial
Original Price: $2,495,000
Owner Financing: No
Garage / Parking
Parking Features: Attached, Driveway, Garage, Garage Door Opener, Kitchen Level, Parking Pad
Green / Env Info
Green Energy Generation: None
Handicap
Accessibility Features: None
Interior Features
Security Ftr: Closed Circuit Camera(s), Fire Alarm, Security System Owned
Fireplace Features: Gas Log, Gas Starter, Stone
Levels: Two
Appliances: Dishwasher, Disposal, Gas Cooktop, Refrigerator
Laundry Features: Laundry Room, Main Level, Mud Room, Upper Level
Interior Features: Beamed Ceilings, Bookcases, Elevator, Entrance Foyer, High Ceilings 10 ft Lower, High Ceilings 10 ft Main, High Ceilings 10 ft Upper
Flooring: Hardwood
Spa Features: None
Lot Info
Lot Size Source: Public Records
Lot Features: Back Yard, Landscaped, Level, Private
Lot Size: x
Misc
Property Attached: No
Home Warranty: No
Open House
Other
Other Structures: None
Property Info
Construction Materials: Brick 4 Sides, Shingle Siding
Year Built: 2,016
Property Condition: Resale
Roof: Composition
Property Type: Residential Detached
Style: Craftsman, Traditional
Rental Info
Land Lease: No
Room Info
Kitchen Features: Breakfast Bar, Breakfast Room, Kitchen Island, Pantry Walk-In, Stone Counters, View to Family Room
Room Master Bathroom Features: Double Vanity,Separate Tub/Shower
Room Dining Room Features: Butlers Pantry,Separate Dining Room
Special Features
Green Features: None
Special Listing Conditions: None
Special Circumstances: None
Sqft Info
Building Area Total: 7500
Building Area Source: Owner
Tax Info
Tax Amount Annual: 22539
Tax Year: 2,023
Tax Parcel Letter: 17-0184-0001-053-0
Unit Info
Utilities / Hvac
Cool System: Central Air
Electric: 110 Volts, 220 Volts
Heating: Central, Electric
Utilities: Cable Available, Electricity Available, Natural Gas Available, Sewer Available, Water Available
Sewer: Public Sewer
Waterfront / Water
Water Body Name: None
Water Source: Public
Waterfront Features: None
Directions
In Buckhead, West on Peachtree Battle to Howell Mill. Use GPS.Listing Provided courtesy of The Agency North Atlanta
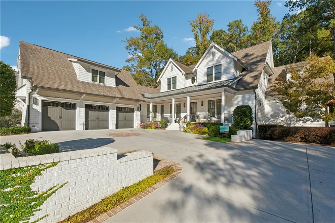
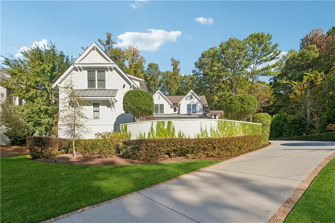
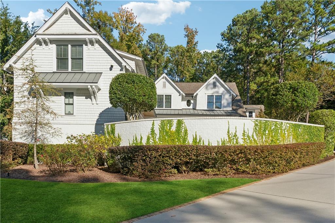
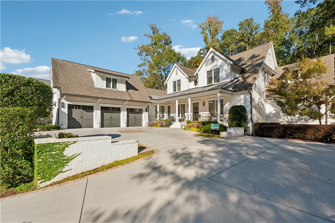
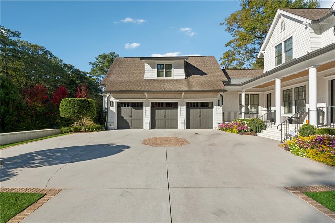
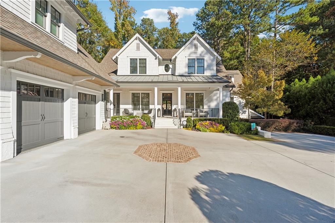
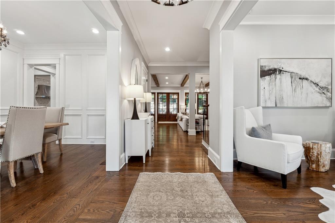
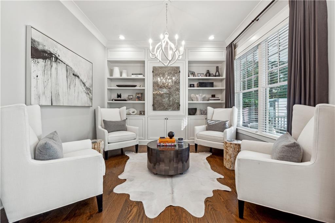
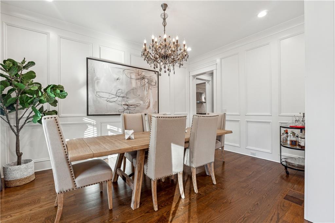
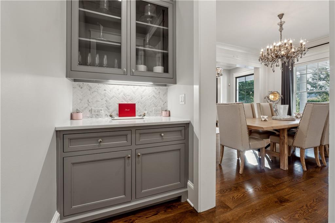
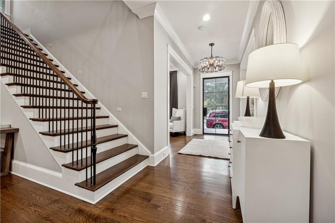
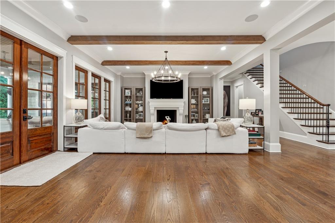
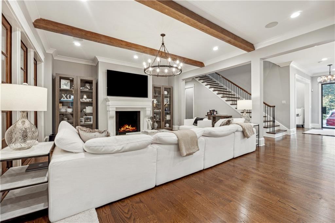
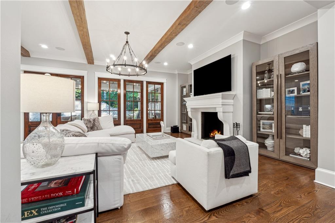
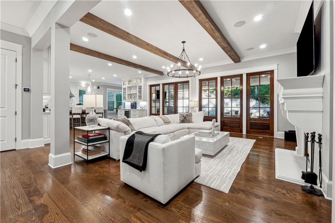
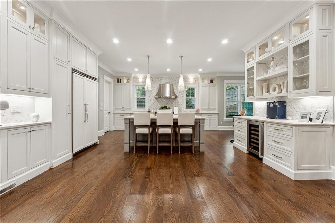
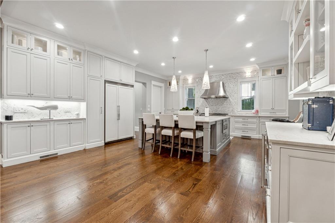
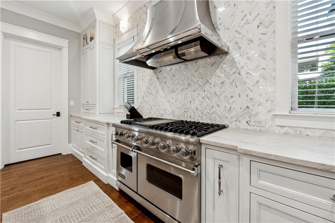
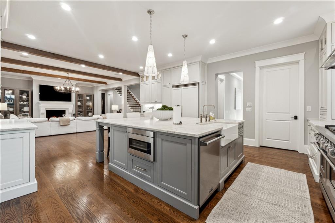
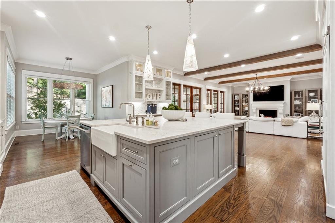
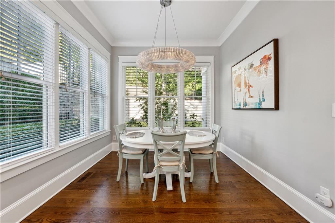
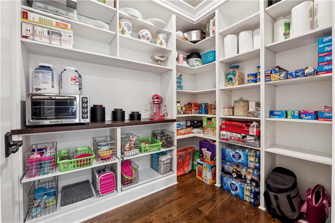
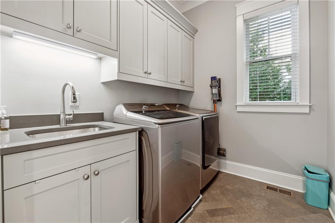
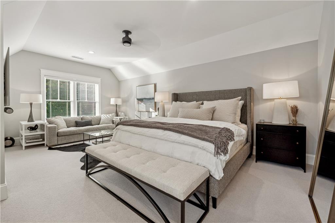
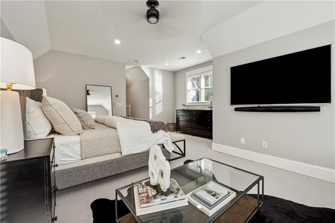
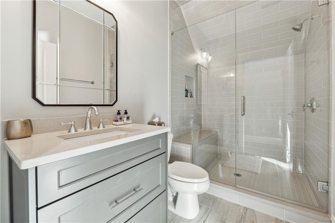
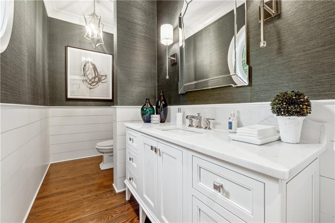
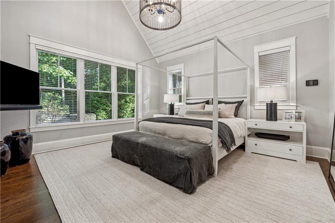
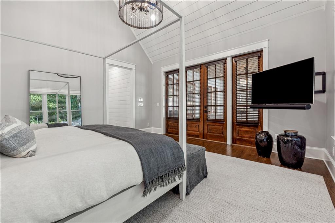
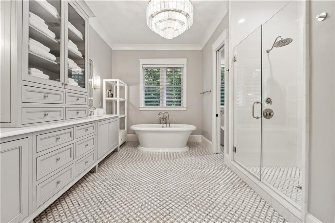
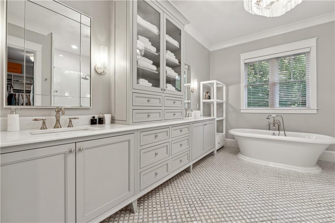
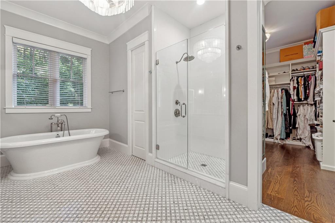
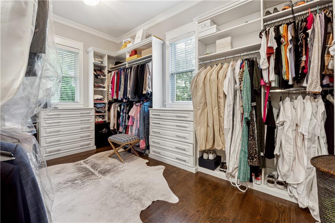
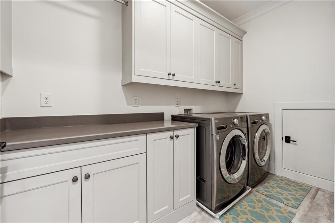
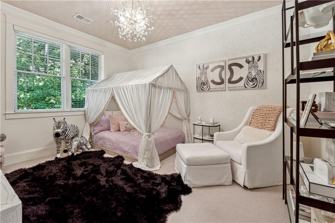
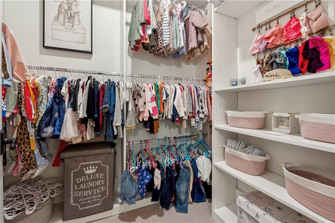
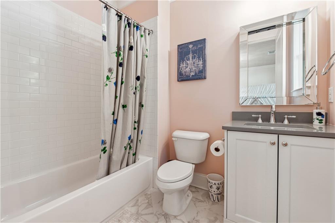
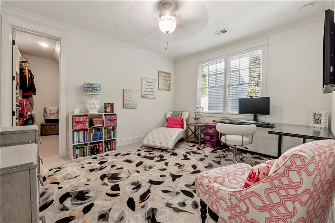
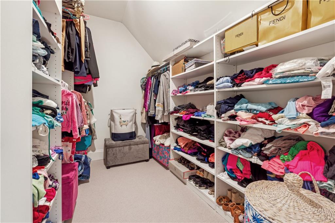
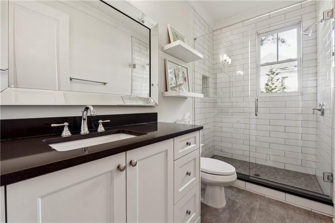
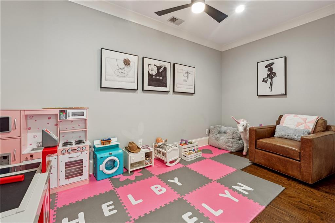
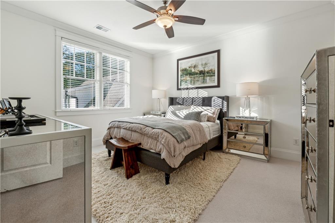
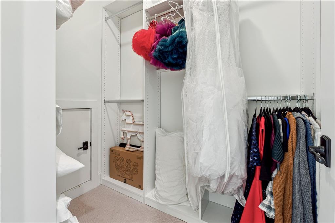
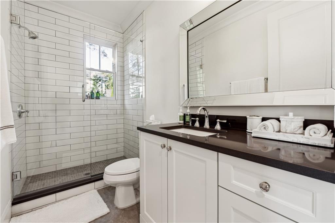
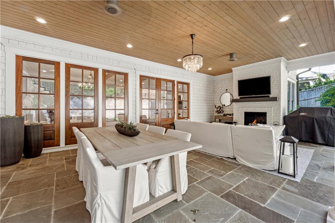
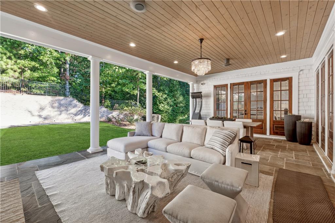
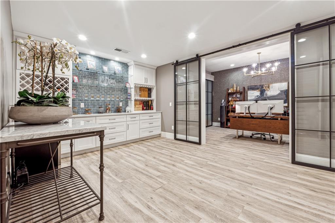
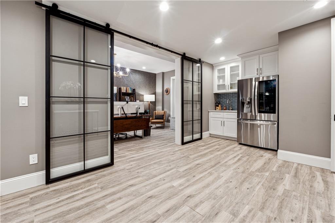
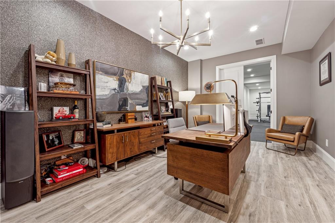
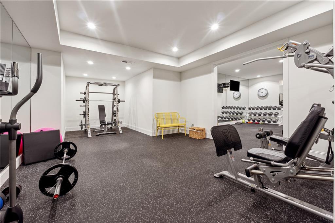
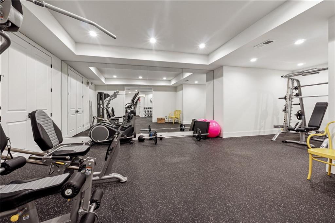
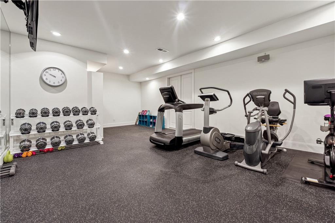
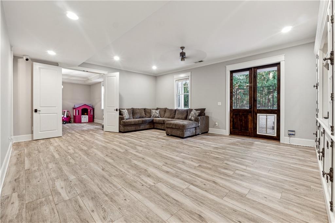
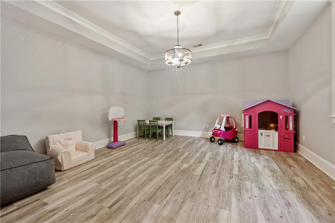
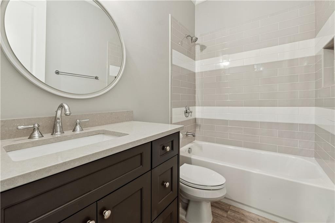
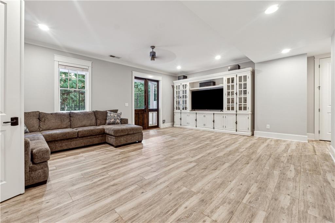
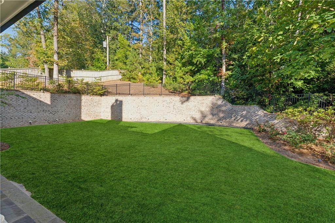
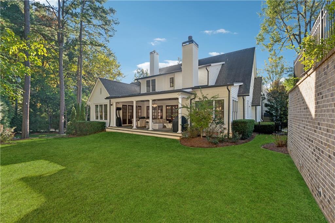
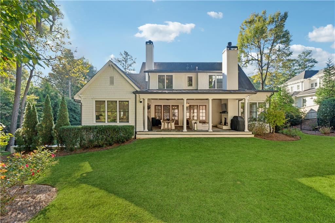
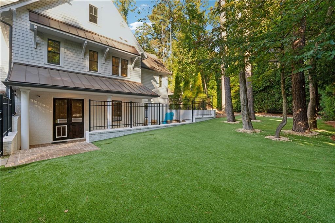
 Listings identified with the FMLS IDX logo come from
FMLS and are held by brokerage firms other than the owner of this website. The
listing brokerage is identified in any listing details. Information is deemed reliable
but is not guaranteed. If you believe any FMLS listing contains material that
infringes your copyrighted work please
Listings identified with the FMLS IDX logo come from
FMLS and are held by brokerage firms other than the owner of this website. The
listing brokerage is identified in any listing details. Information is deemed reliable
but is not guaranteed. If you believe any FMLS listing contains material that
infringes your copyrighted work please