Viewing Listing MLS# 408231337
Alpharetta, GA 30009
- 4Beds
- 5Full Baths
- N/AHalf Baths
- N/A SqFt
- 2014Year Built
- 0.07Acres
- MLS# 408231337
- Residential
- Townhouse
- Pending
- Approx Time on Market30 days
- AreaN/A
- CountyFulton - GA
- Subdivision Avalon
Overview
COURTYARD TO CARRIAGE HOUSEExquisitely designed by local Milton designer Lisa Gabrielson, this showcase comes with a pool, a private courtyard and a carriage house, delivering a truly elevated lifestyle in one of Avalons finest homes. Every amenity is without compromise. A standout in interior elegance, the spacious three-bedroom, four-bathroom main home boasts a fresh, airy color scheme, high-end finishes and a desirable end-unit location within North Atlantas premier live/work/play community. The main level commences with a light-filled entry leading to a stunning home office, center staircase and the living area beyond. Sunlight spills onto wide-planked Mohawk hardwood floors throughout. Discover an unrestricted floor plan where entertaining is a breezekitchen, living and dining spaces combine effortlessly, and a spectacular Nana wall system instantly expands the living space outdoors. A fireplace anchors the living space and provides an inviting focal point for gatherings and relaxation. With its professional-grade appliances and meticulously appointed finishes, the kitchen is a chefs dream. The movable glass wall system opens the living and dining areas to a private courtyard complete with a pool, a built-in grill and a fire feature. Upstairs, explore three comfortable bedrooms, including an owners suite featuring a large walk-in closet with customized organization and storage, a spa-inspired wet room and a laundry room. Currently, one of the two additional bedrooms is set up as a fitness room. The 800+/-square-foot carriage house sits above the expansive three-car garage. Flawlessly finished with the best of everything, it offers a beautiful place to host guests or a versatile space for hobbies with all of the essentialsa kitchen, a bedroom/flex space plus a full bathroom. Enjoy close proximity to premier shopping, dining and entertainment at Avalon, plus convenience to the Alpha Loop, downtown Alpharetta and GA-400. Welcome to 100 Grand Crescent.
Association Fees / Info
Hoa: Yes
Hoa Fees Frequency: Quarterly
Hoa Fees: 1450
Community Features: Curbs, Dog Park, Homeowners Assoc, Near Beltline, Near Public Transport, Near Schools, Near Shopping, Near Trails/Greenway, Park, Pool, Restaurant, Sidewalks
Association Fee Includes: Cable TV, Internet, Maintenance Grounds, Maintenance Structure, Reserve Fund, Security, Swim, Termite
Bathroom Info
Main Bathroom Level: 1
Total Baths: 5.00
Fullbaths: 5
Room Bedroom Features: Split Bedroom Plan
Bedroom Info
Beds: 4
Building Info
Habitable Residence: No
Business Info
Equipment: Irrigation Equipment
Exterior Features
Fence: Brick, Privacy
Patio and Porch: Breezeway, Covered, Patio, Rear Porch
Exterior Features: Courtyard, Private Entrance, Private Yard
Road Surface Type: Asphalt
Pool Private: Yes
County: Fulton - GA
Acres: 0.07
Pool Desc: In Ground, Private
Fees / Restrictions
Financial
Original Price: $2,900,000
Owner Financing: No
Garage / Parking
Parking Features: Attached, Drive Under Main Level, Garage, Garage Door Opener, Garage Faces Rear, On Street
Green / Env Info
Green Energy Generation: None
Handicap
Accessibility Features: None
Interior Features
Security Ftr: Carbon Monoxide Detector(s), Fire Alarm, Fire Sprinkler System, Security Service, Security System Leased, Smoke Detector(s)
Fireplace Features: Factory Built, Family Room, Gas Log, Gas Starter, Stone
Levels: Two
Appliances: Dishwasher, Disposal, Double Oven, Electric Water Heater, Gas Cooktop, Gas Range, Microwave, Range Hood, Refrigerator
Laundry Features: Electric Dryer Hookup, Upper Level
Interior Features: Bookcases, Crown Molding, Double Vanity, Entrance Foyer, High Ceilings 9 ft Upper, High Ceilings 10 ft Main, High Speed Internet, Low Flow Plumbing Fixtures, Permanent Attic Stairs, Recessed Lighting, Walk-In Closet(s)
Flooring: Ceramic Tile, Wood
Spa Features: None
Lot Info
Lot Size Source: Public Records
Lot Features: Landscaped, Level, Zero Lot Line, Other
Lot Size: x
Misc
Property Attached: Yes
Home Warranty: No
Open House
Other
Other Structures: Carriage House,Outdoor Kitchen
Property Info
Construction Materials: Brick 3 Sides, HardiPlank Type
Year Built: 2,014
Property Condition: Resale
Roof: Composition
Property Type: Residential Attached
Style: European, Townhouse, Traditional
Rental Info
Land Lease: No
Room Info
Kitchen Features: Breakfast Bar, Cabinets White, Kitchen Island, Other Surface Counters, Pantry Walk-In, Second Kitchen, Stone Counters, View to Family Room
Room Master Bathroom Features: Double Vanity,Separate Tub/Shower,Soaking Tub
Room Dining Room Features: Dining L,Open Concept
Special Features
Green Features: Appliances
Special Listing Conditions: None
Special Circumstances: None
Sqft Info
Building Area Total: 3747
Building Area Source: Public Records
Tax Info
Tax Amount Annual: 18487
Tax Year: 2,023
Tax Parcel Letter: 12-2841-0803-109-2
Unit Info
Num Units In Community: 1
Utilities / Hvac
Cool System: Central Air, Multi Units, Zoned
Electric: 110 Volts, 220 Volts in Laundry
Heating: Central, Forced Air, Natural Gas
Utilities: Cable Available, Electricity Available, Natural Gas Available, Phone Available, Sewer Available, Underground Utilities, Water Available
Sewer: Public Sewer
Waterfront / Water
Water Body Name: None
Water Source: Public
Waterfront Features: None
Directions
Please use GPS.Listing Provided courtesy of Atlanta Fine Homes Sotheby's International
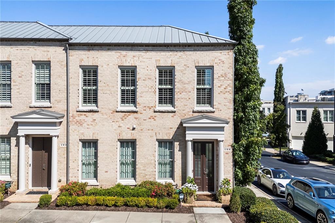
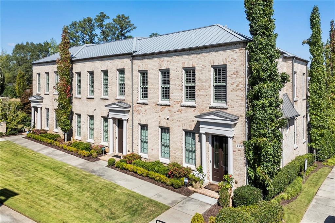
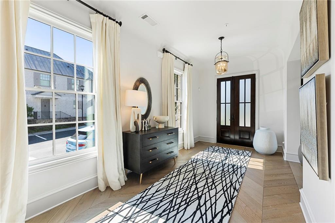
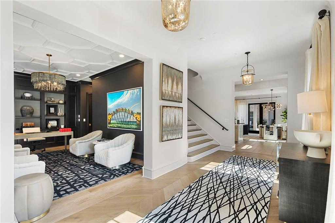
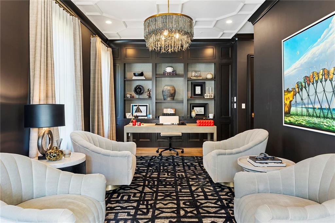
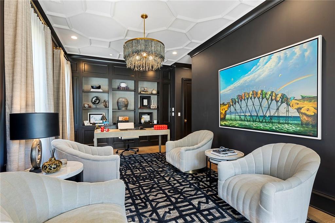
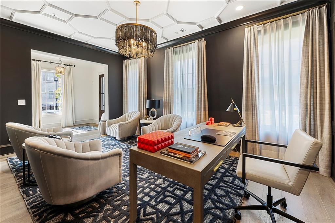
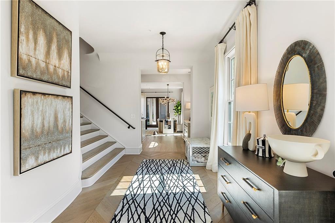
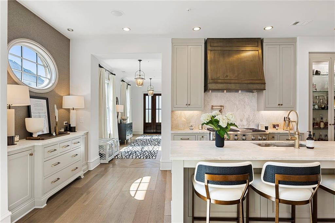
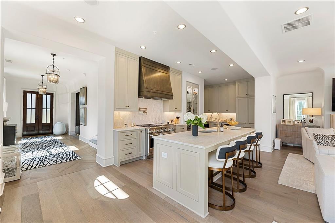
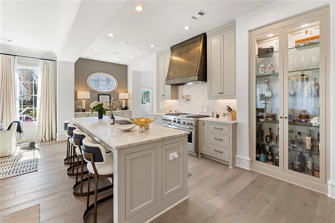
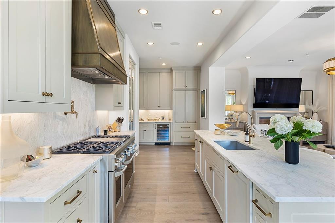
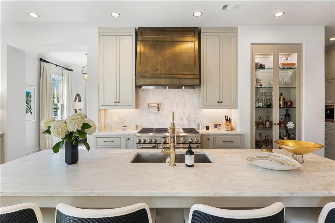
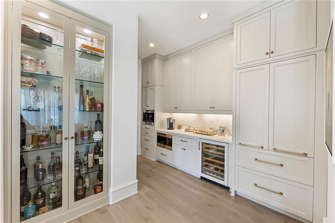
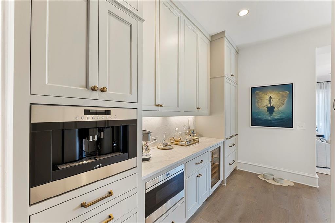
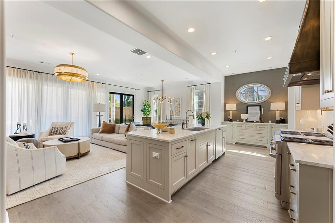
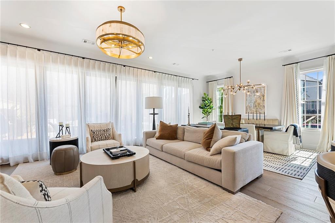
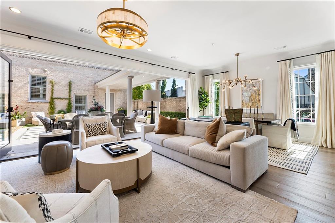
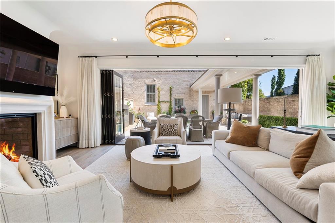
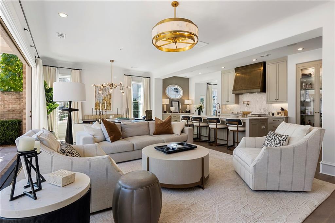
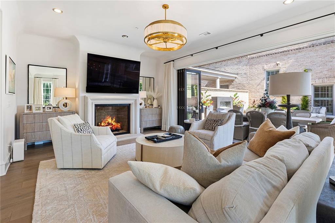
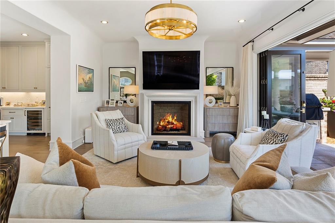
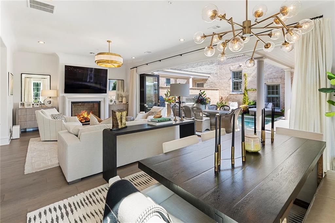
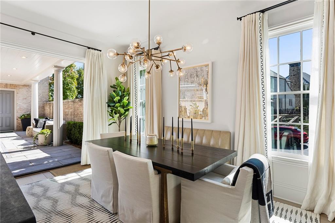
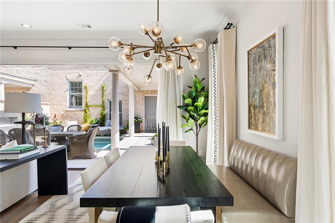
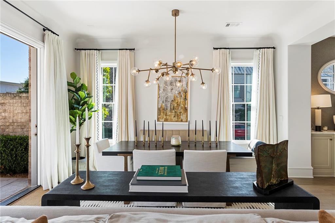
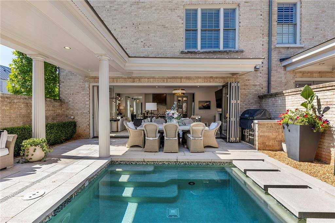
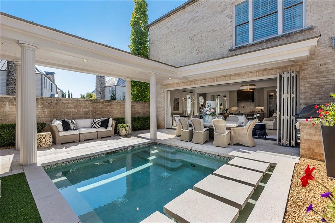
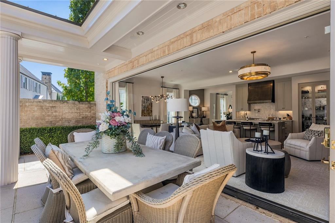
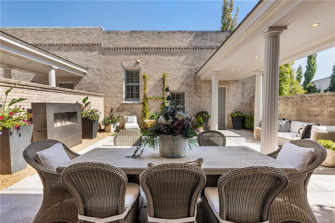
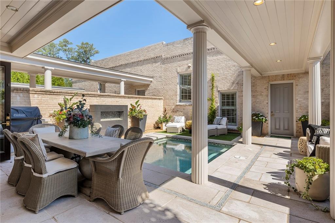
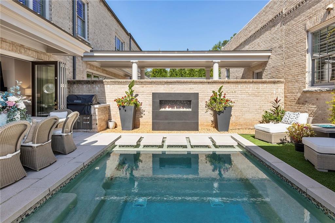
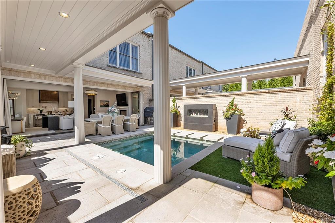
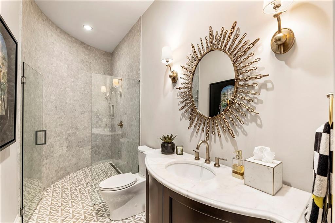
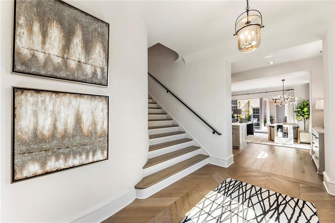
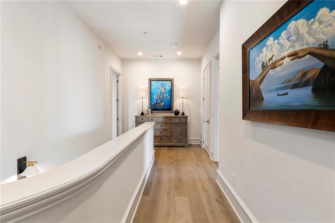
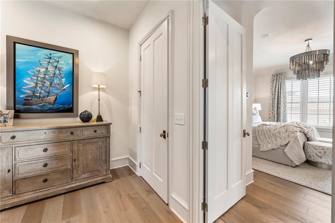
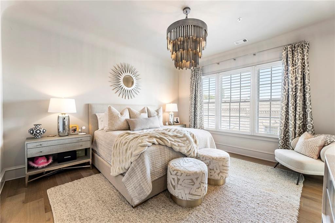
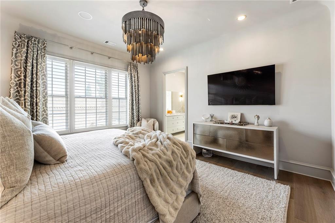
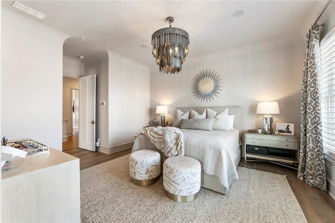
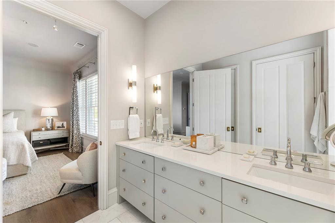
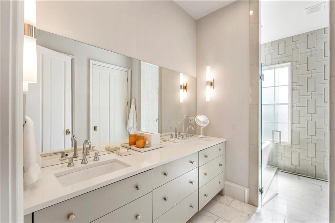
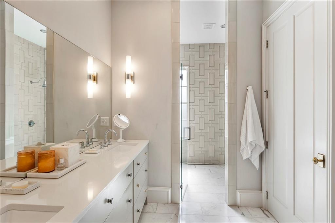
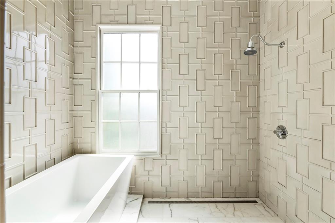
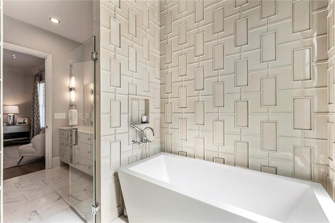

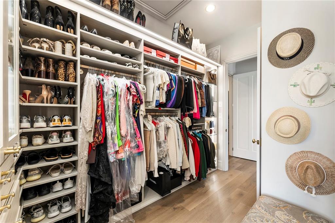
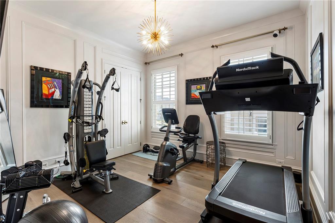
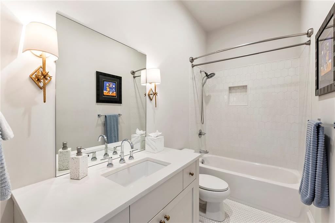
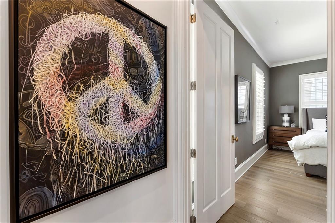
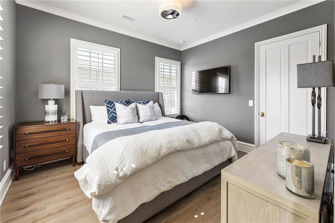
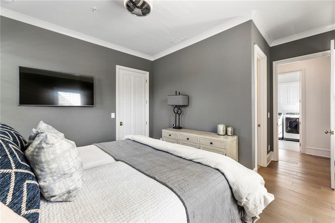
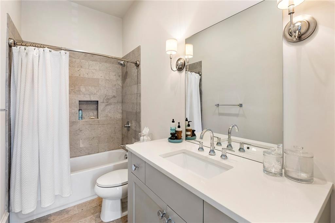
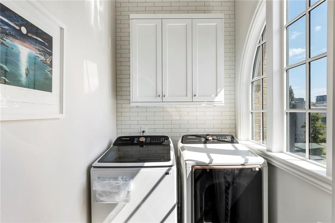
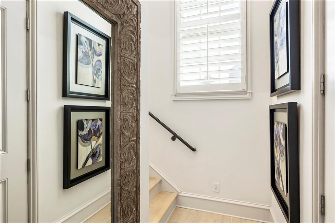
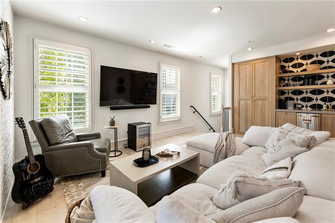
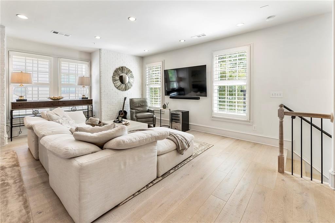
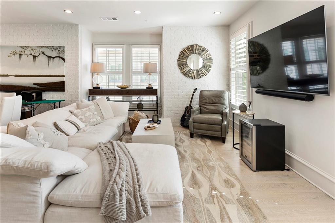
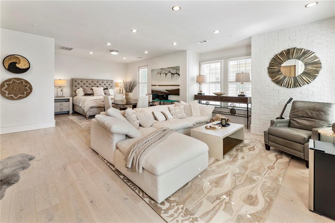
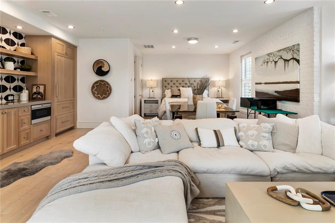
 Listings identified with the FMLS IDX logo come from
FMLS and are held by brokerage firms other than the owner of this website. The
listing brokerage is identified in any listing details. Information is deemed reliable
but is not guaranteed. If you believe any FMLS listing contains material that
infringes your copyrighted work please
Listings identified with the FMLS IDX logo come from
FMLS and are held by brokerage firms other than the owner of this website. The
listing brokerage is identified in any listing details. Information is deemed reliable
but is not guaranteed. If you believe any FMLS listing contains material that
infringes your copyrighted work please