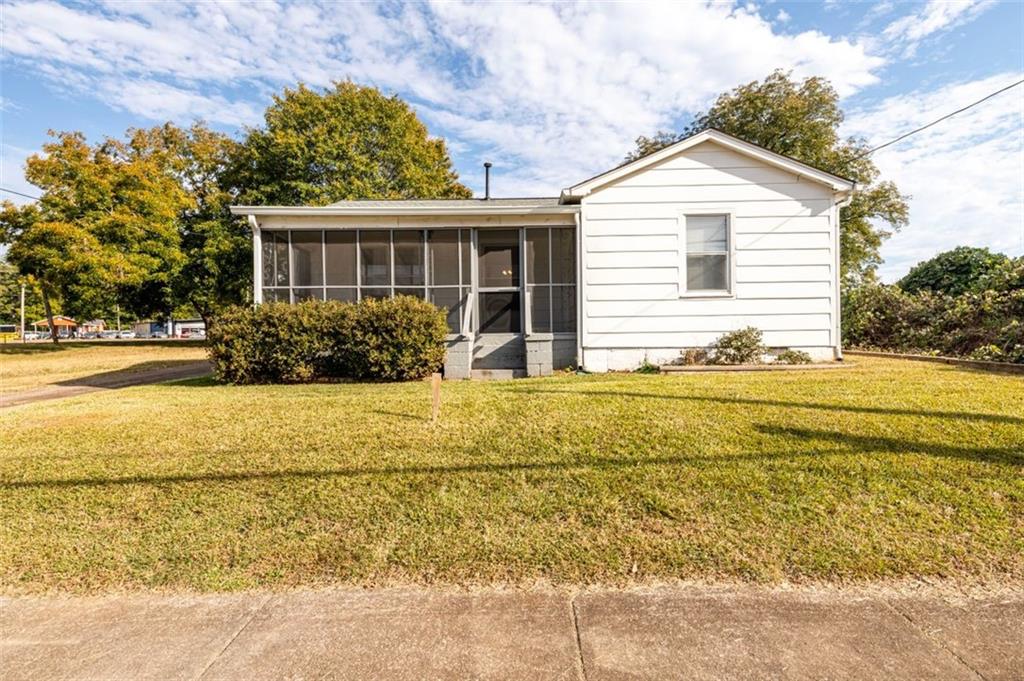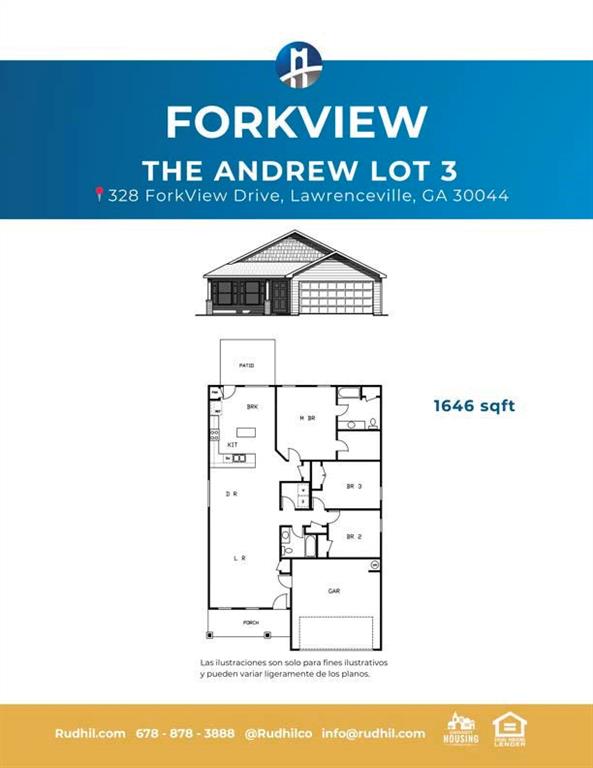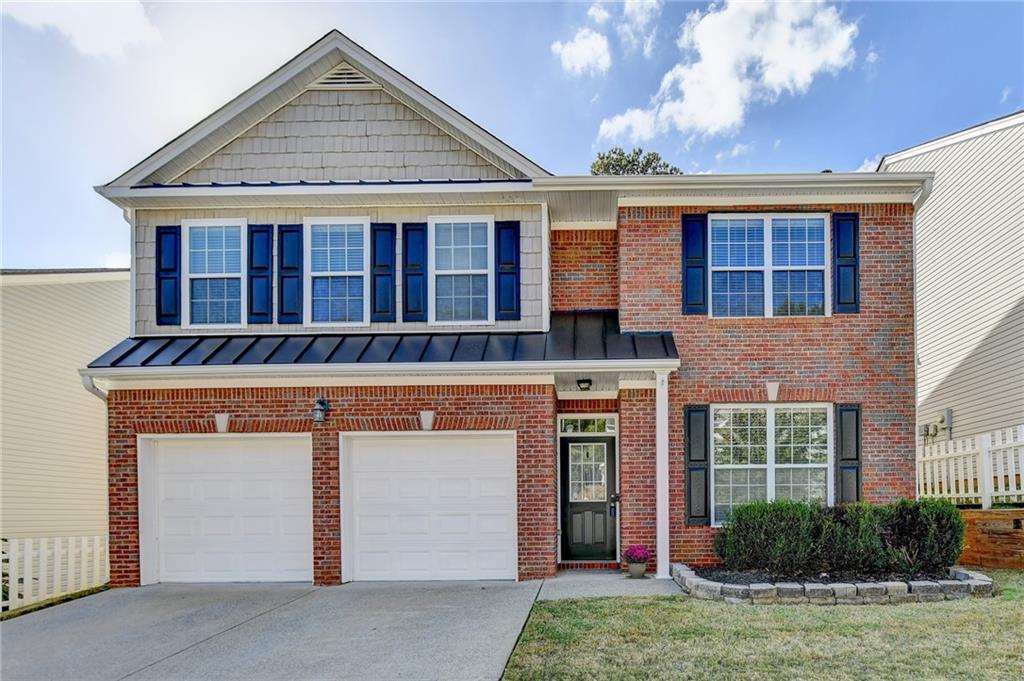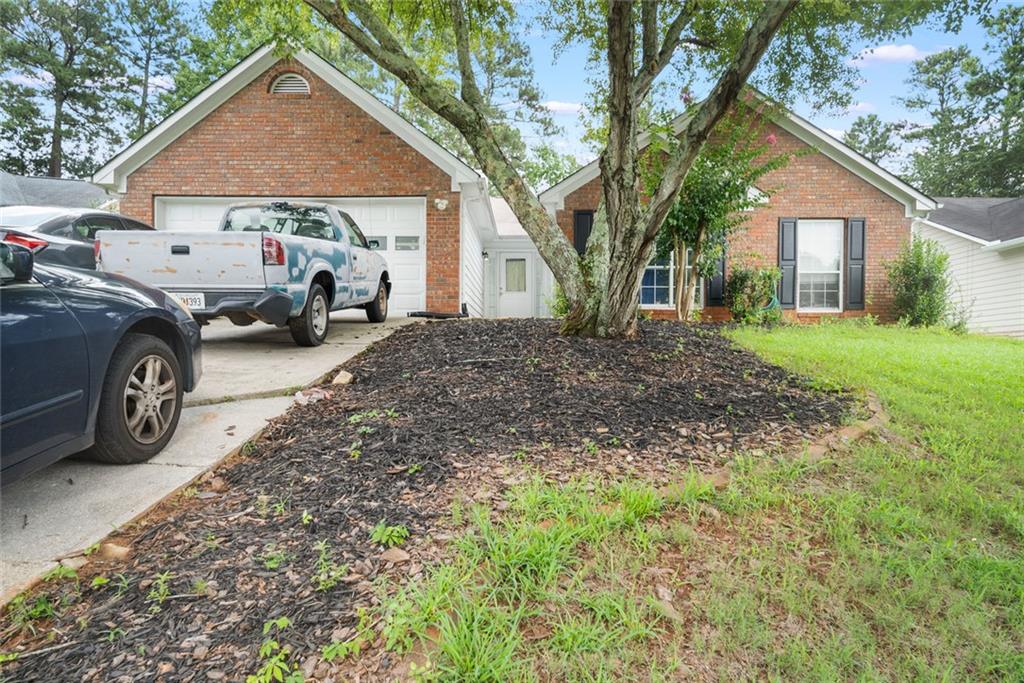Viewing Listing MLS# 408216255
Lawrenceville, GA 30044
- 3Beds
- 2Full Baths
- N/AHalf Baths
- N/A SqFt
- 1994Year Built
- 0.43Acres
- MLS# 408216255
- Residential
- Single Family Residence
- Active
- Approx Time on Market25 days
- AreaN/A
- CountyGwinnett - GA
- Subdivision Glen Oaks Racquet Club
Overview
Welcome to this beautifully designed 3-bedroom, 2-bathroom ranch home, offering a perfect blend of comfort, style and functionality. Situated on a quiet street, this property is ideal for those seeking single-level living with plenty of room to spread out. The thoughtful split bedroom floor plan provides privacy, with the master suite on one side and two secondary bedrooms on the other. Step inside, and you'll be greeted by and open-concept living room with an abundance of natural light. This home includes a convenient laundry room, located near the master suite, and an attached two-car garage. Located in a quiet, family-friendly neighborhood, this home is close to parks, shopping and dining. With easy access to major highways, commuting is a breeze, making this a perfect blend of convenience. Use Showingtime to schedule all appointments. Appointment only
Association Fees / Info
Hoa: No
Community Features: None
Bathroom Info
Main Bathroom Level: 2
Total Baths: 2.00
Fullbaths: 2
Room Bedroom Features: Master on Main
Bedroom Info
Beds: 3
Building Info
Habitable Residence: No
Business Info
Equipment: None
Exterior Features
Fence: None
Patio and Porch: Patio
Exterior Features: Rain Gutters
Road Surface Type: Asphalt
Pool Private: No
County: Gwinnett - GA
Acres: 0.43
Pool Desc: None
Fees / Restrictions
Financial
Original Price: $367,000
Owner Financing: No
Garage / Parking
Parking Features: Attached, Garage
Green / Env Info
Green Energy Generation: None
Handicap
Accessibility Features: None
Interior Features
Security Ftr: None
Fireplace Features: Electric, Family Room
Levels: One
Appliances: Dishwasher, Dryer, Gas Water Heater
Laundry Features: In Hall, Laundry Room
Interior Features: Entrance Foyer, High Speed Internet
Flooring: Laminate
Spa Features: None
Lot Info
Lot Size Source: Assessor
Lot Features: Back Yard
Misc
Property Attached: No
Home Warranty: No
Open House
Other
Other Structures: None
Property Info
Construction Materials: Cedar, Wood Siding
Year Built: 1,994
Property Condition: Resale
Roof: Composition
Property Type: Residential Detached
Style: Ranch
Rental Info
Land Lease: No
Room Info
Kitchen Features: Breakfast Room, Cabinets White, View to Family Room
Room Master Bathroom Features: Double Vanity,Shower Only
Room Dining Room Features: Dining L
Special Features
Green Features: None
Special Listing Conditions: None
Special Circumstances: None
Sqft Info
Building Area Total: 1614
Building Area Source: Other
Tax Info
Tax Amount Annual: 4576
Tax Year: 2,023
Tax Parcel Letter: R7004-448
Unit Info
Utilities / Hvac
Cool System: Central Air
Electric: 220 Volts
Heating: Forced Air
Utilities: Cable Available, Electricity Available, Natural Gas Available, Phone Available, Water Available
Sewer: Public Sewer
Waterfront / Water
Water Body Name: None
Water Source: Public
Waterfront Features: None
Directions
I-85 South to Sugarloaf Parkway. Left on Sugarloaf Parkway to right on Cruse Rd. Cruse Rd to (Left on Champions Parkway) Take Champions Parkway to (Right on Steffi Lane to 2042 on your leftListing Provided courtesy of Keller Williams Realty Atlanta Partners
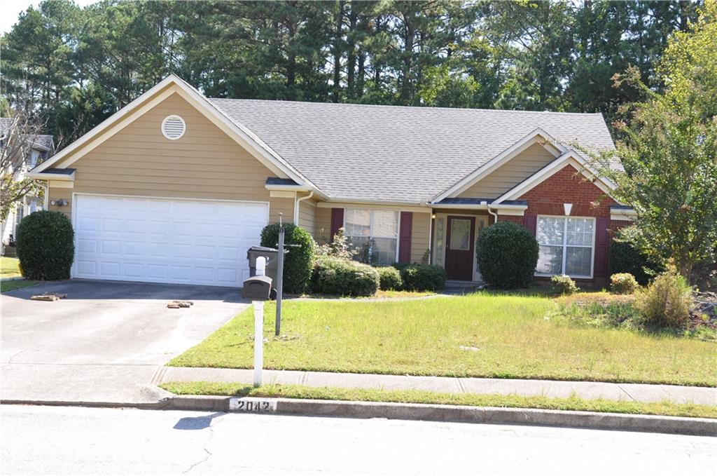
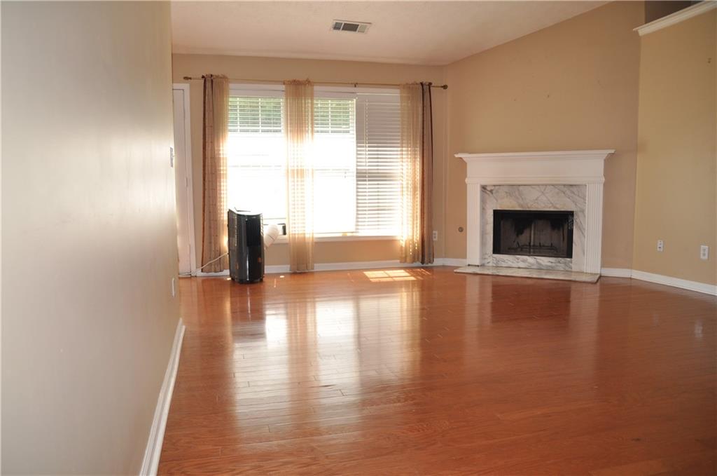
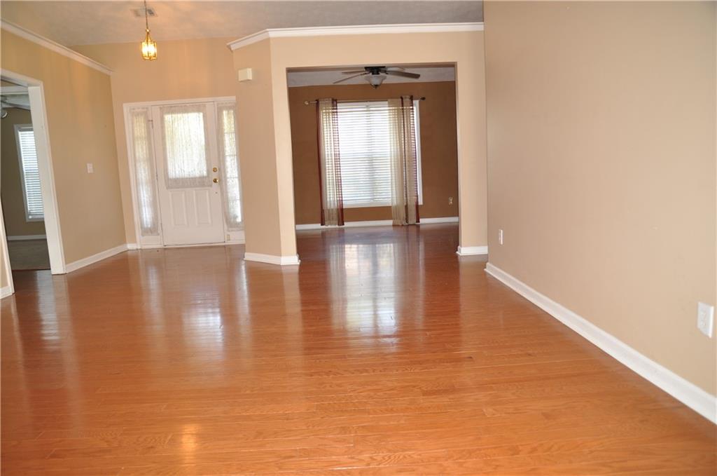
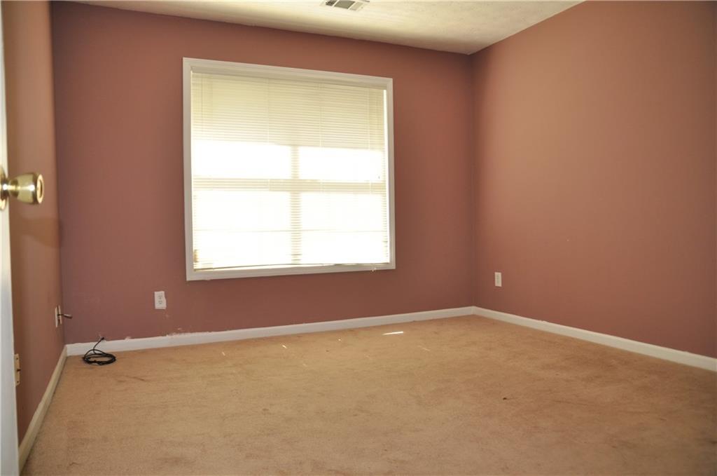
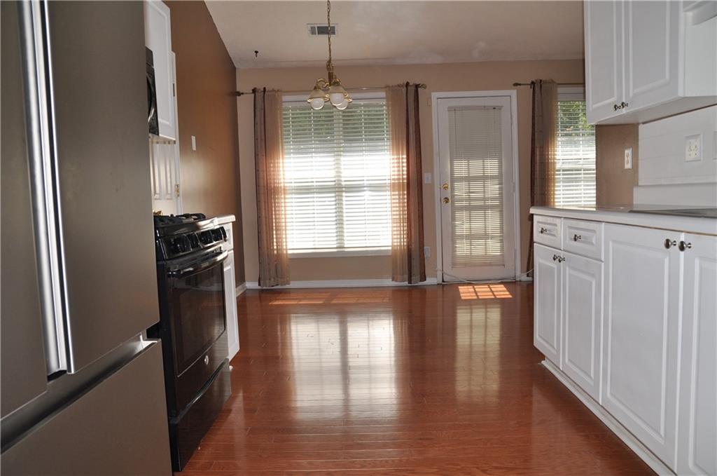
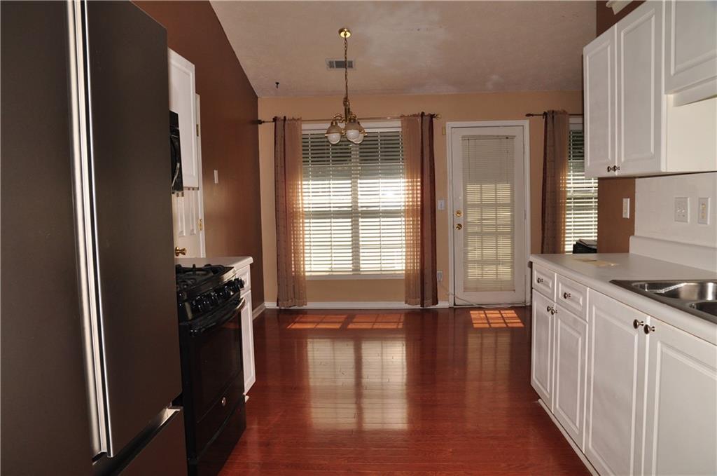
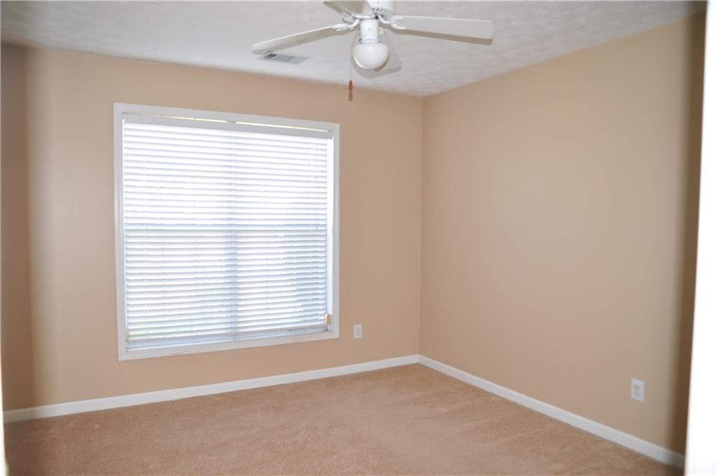
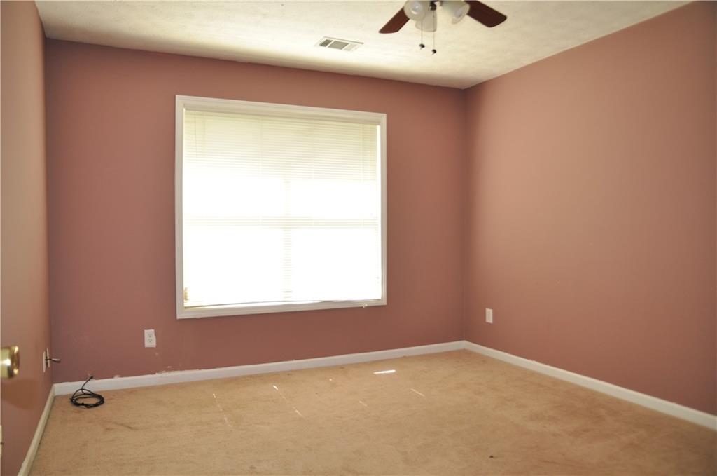
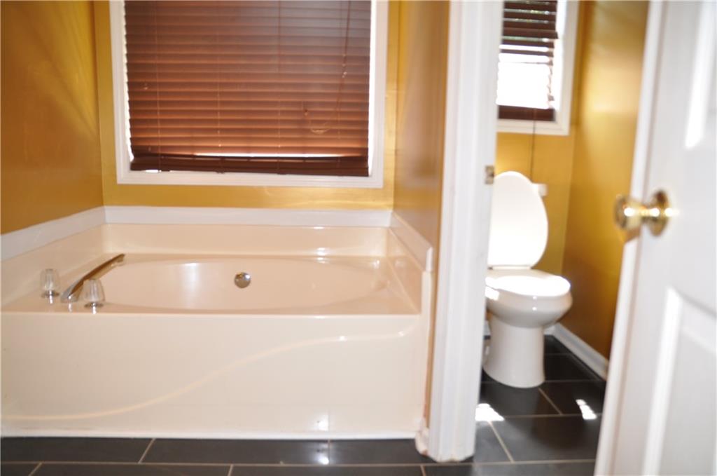
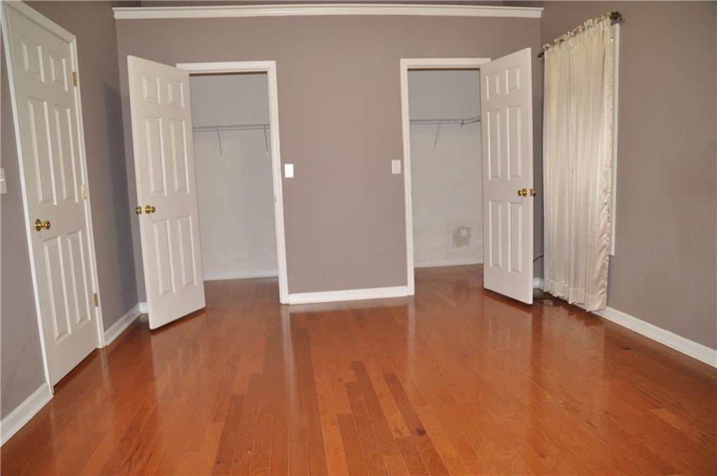
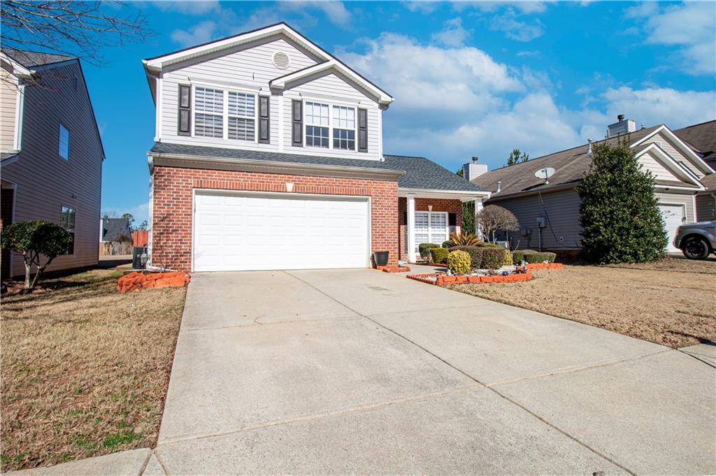
 MLS# 7329854
MLS# 7329854 