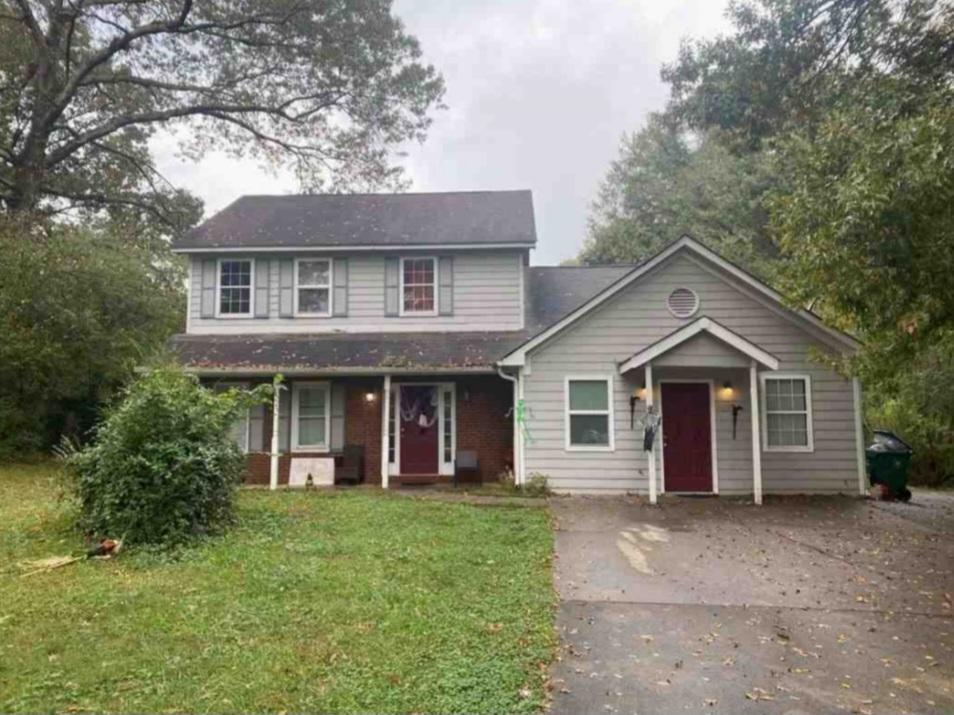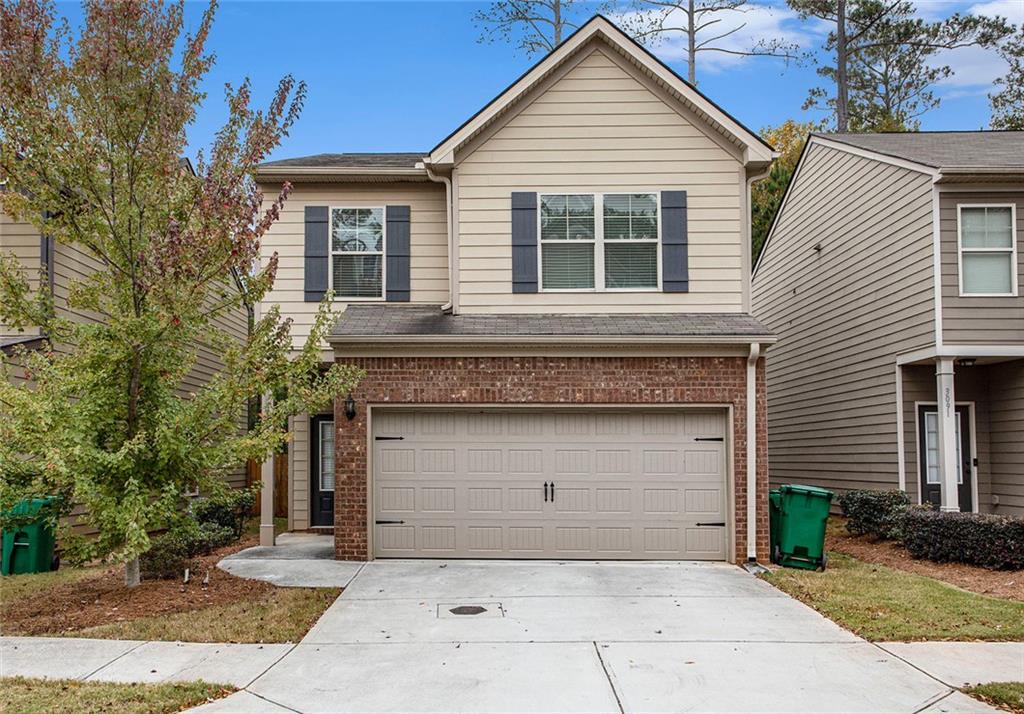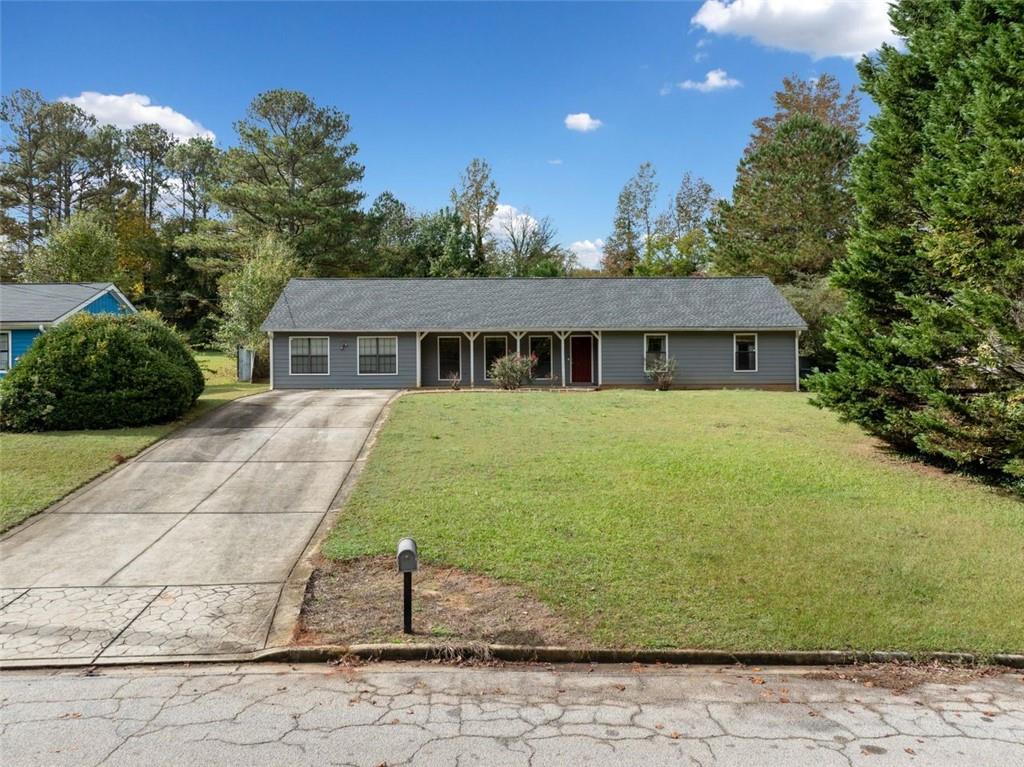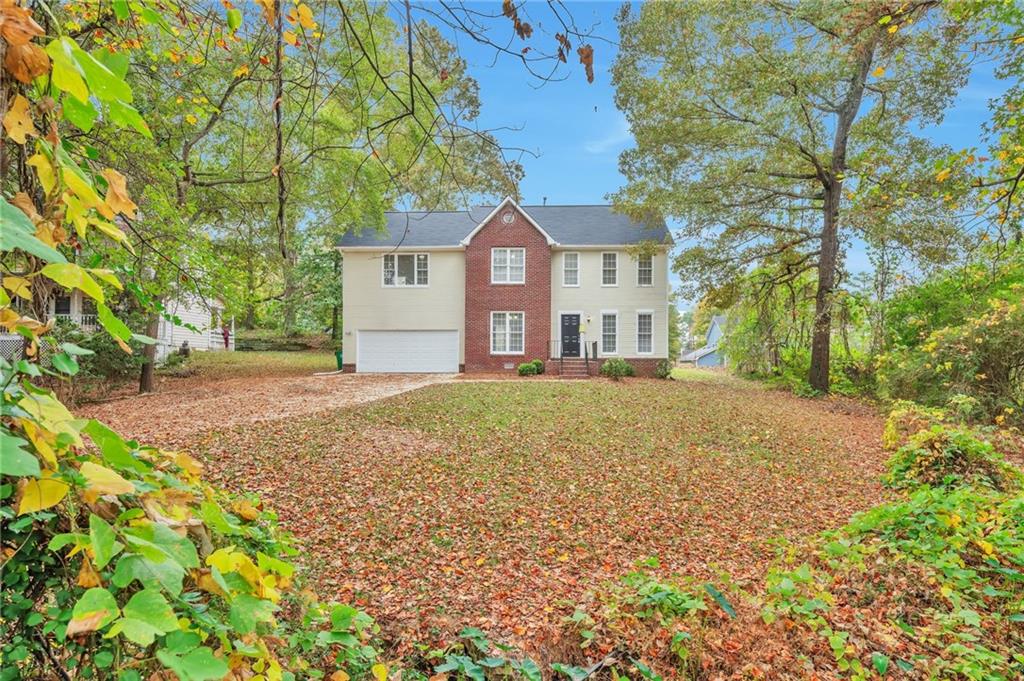Viewing Listing MLS# 408195980
Lithonia, GA 30058
- 3Beds
- 2Full Baths
- 1Half Baths
- N/A SqFt
- 2001Year Built
- 0.33Acres
- MLS# 408195980
- Residential
- Single Family Residence
- Active
- Approx Time on Market1 month, 4 days
- AreaN/A
- CountyDekalb - GA
- Subdivision Cutters Mill
Overview
Come and view one of Lithonia's hidden gems in the quiet neighborhood of Cutters Mill! This stunningly renovated 3-bedroom, 2.5-bathroom home seamlessly blends modern elegance with natural warmth. Bathed in sunlight, the open floor plan invites you to enjoy the living area, complete with a cozy fireplace for those intimate gatherings. Retreat to the expansive master suite, featuring a luxurious double vanity and a serene garden tub. With a two-car garage and nearly half an acre of outdoor space, this property offers both comfort and room to grow!
Association Fees / Info
Hoa: Yes
Hoa Fees Frequency: Annually
Hoa Fees: 150
Community Features: None
Bathroom Info
Halfbaths: 1
Total Baths: 3.00
Fullbaths: 2
Room Bedroom Features: Sitting Room
Bedroom Info
Beds: 3
Building Info
Habitable Residence: No
Business Info
Equipment: None
Exterior Features
Fence: None
Patio and Porch: Front Porch
Exterior Features: Lighting
Road Surface Type: Asphalt
Pool Private: No
County: Dekalb - GA
Acres: 0.33
Pool Desc: None
Fees / Restrictions
Financial
Original Price: $299,000
Owner Financing: No
Garage / Parking
Parking Features: Driveway, Garage, Kitchen Level
Green / Env Info
Green Energy Generation: None
Handicap
Accessibility Features: Accessible Entrance, Common Area
Interior Features
Security Ftr: Carbon Monoxide Detector(s), Fire Alarm
Fireplace Features: Family Room
Levels: Two
Appliances: Dishwasher, Electric Oven, Refrigerator, Microwave
Laundry Features: In Hall
Interior Features: Entrance Foyer, Walk-In Closet(s), Crown Molding
Flooring: Laminate
Spa Features: None
Lot Info
Lot Size Source: Owner
Lot Features: Back Yard
Lot Size: 8712
Misc
Property Attached: No
Home Warranty: No
Open House
Other
Other Structures: Garage(s)
Property Info
Construction Materials: Brick Front
Year Built: 2,001
Property Condition: Updated/Remodeled
Roof: Shingle
Property Type: Residential Detached
Style: Traditional
Rental Info
Land Lease: No
Room Info
Kitchen Features: Breakfast Bar, Cabinets White, Kitchen Island
Room Master Bathroom Features: Double Vanity,Soaking Tub,Separate Tub/Shower
Room Dining Room Features: Great Room,Open Concept
Special Features
Green Features: None
Special Listing Conditions: None
Special Circumstances: Corporate Owner
Sqft Info
Building Area Total: 1718
Building Area Source: Public Records
Tax Info
Tax Amount Annual: 5083
Tax Year: 2,023
Tax Parcel Letter: 16-158-01-051
Unit Info
Utilities / Hvac
Cool System: Central Air
Electric: Other
Heating: Natural Gas
Utilities: Cable Available, Electricity Available, Natural Gas Available, Water Available, Sewer Available
Sewer: Public Sewer
Waterfront / Water
Water Body Name: None
Water Source: Public
Waterfront Features: None
Directions
FROM ATLANTA - Take 20 East and exit 74 to Evans Mill Road. Continue using GPSListing Provided courtesy of Homesmart
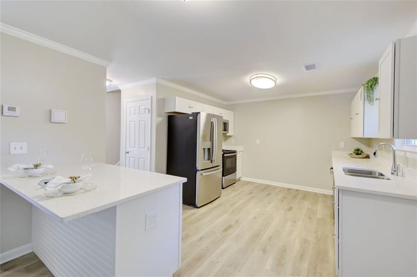
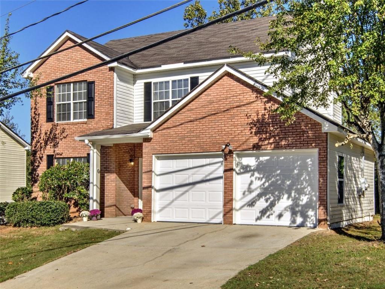
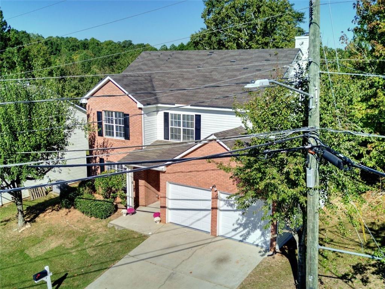
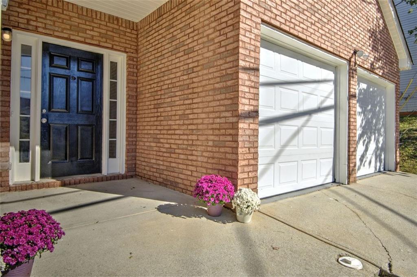
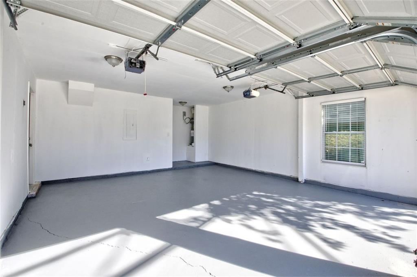
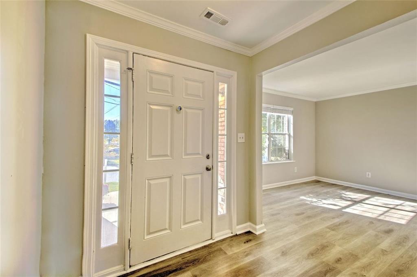
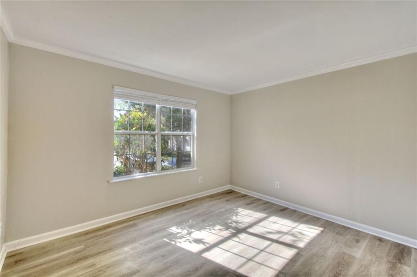
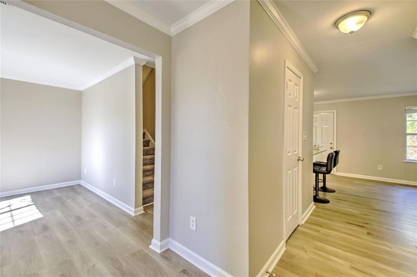
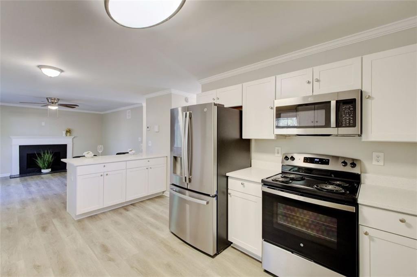
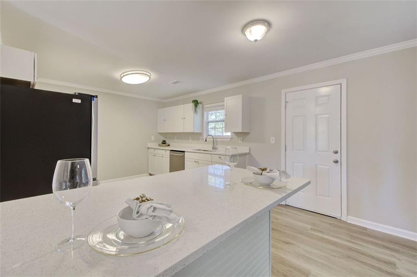
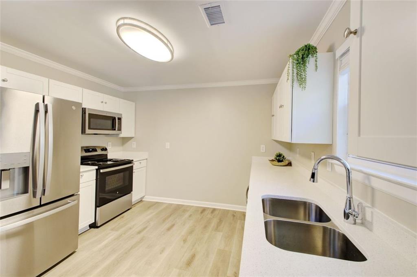
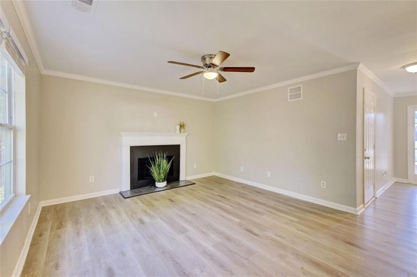
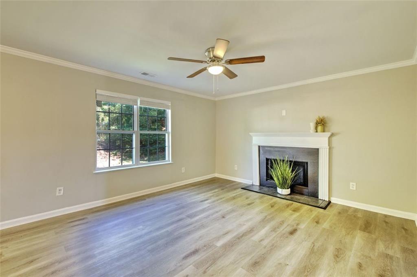
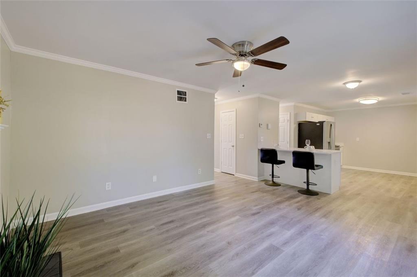
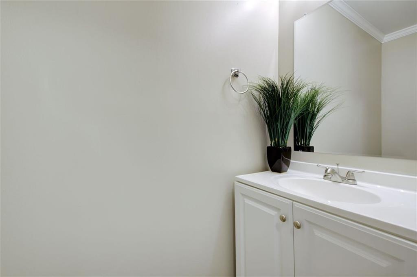
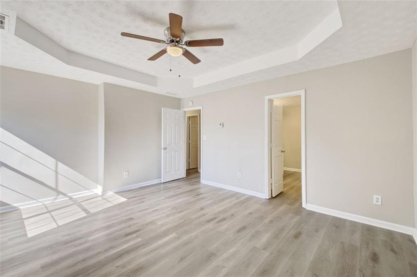
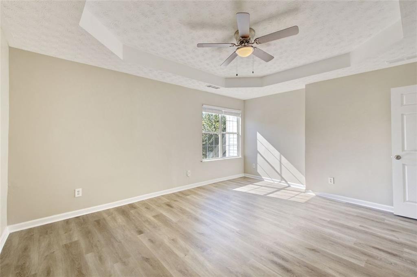
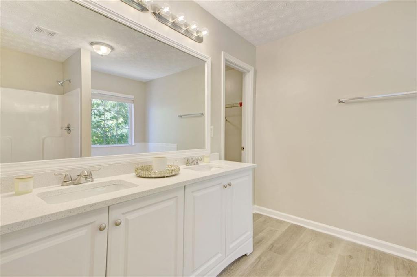
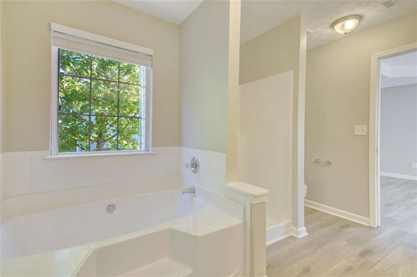
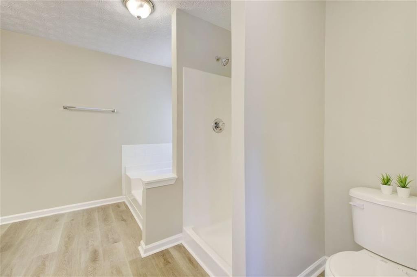
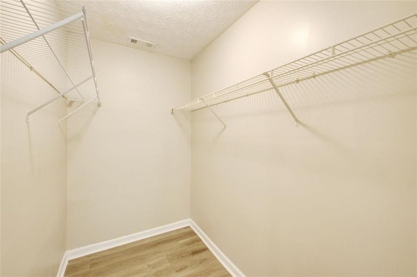
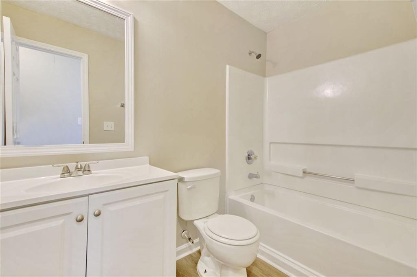
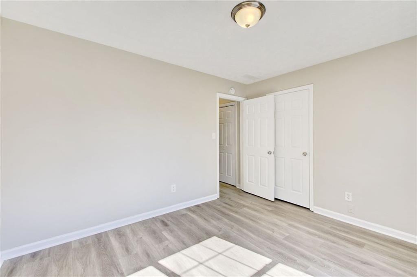
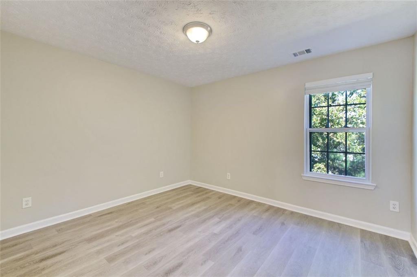
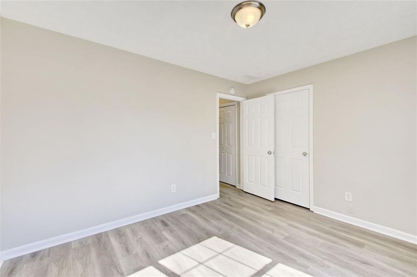
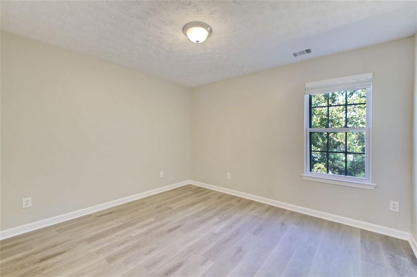
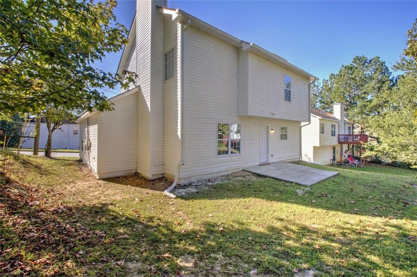
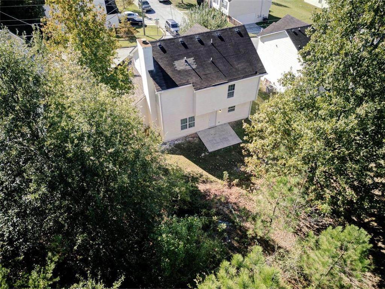
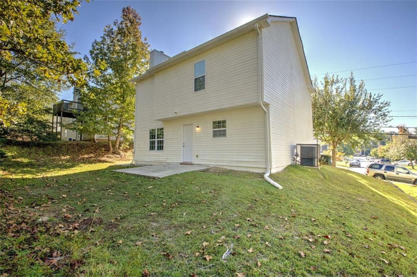
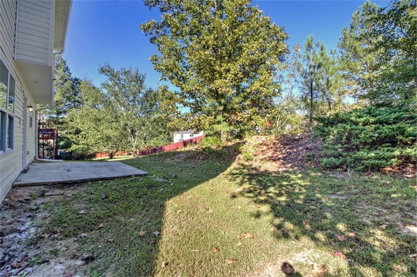
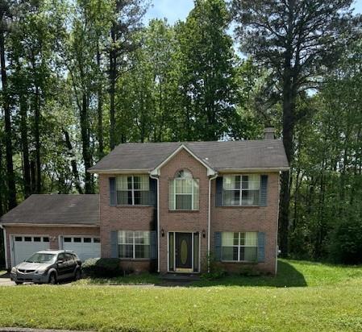
 MLS# 7366902
MLS# 7366902 