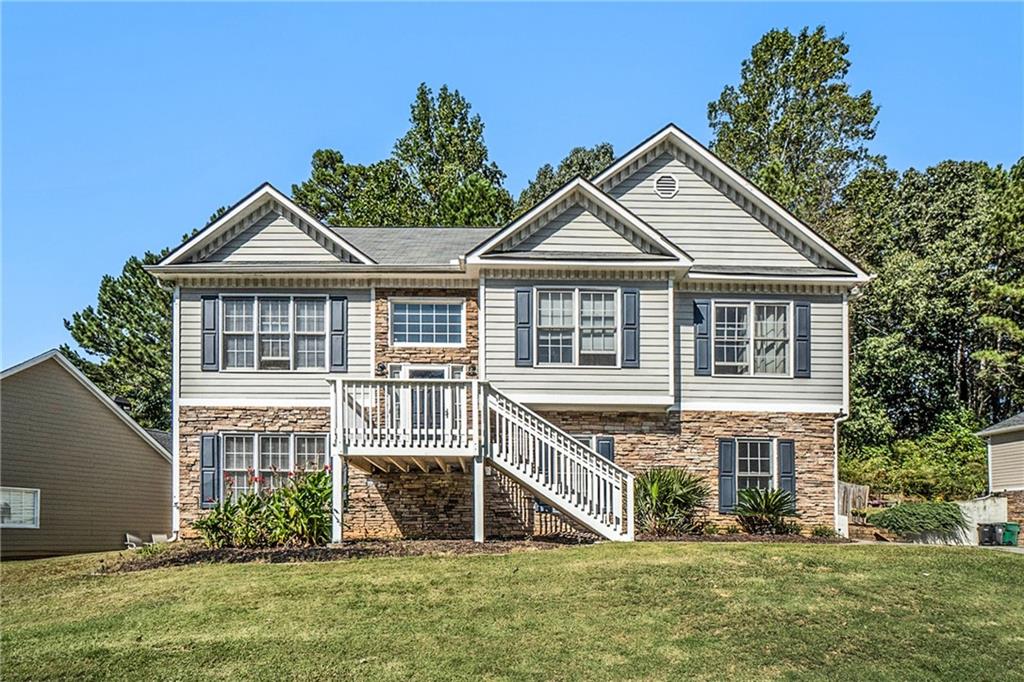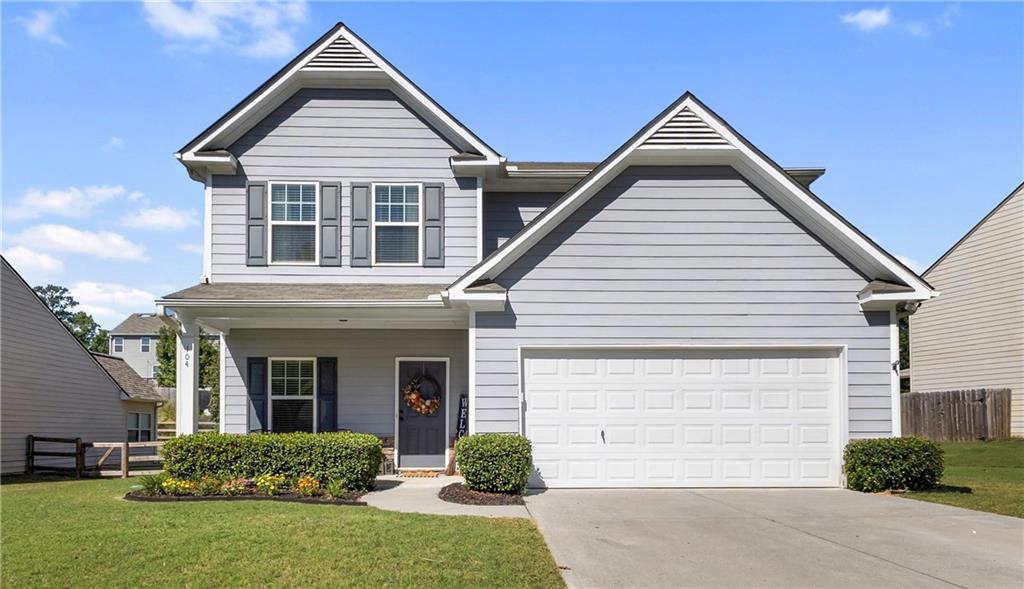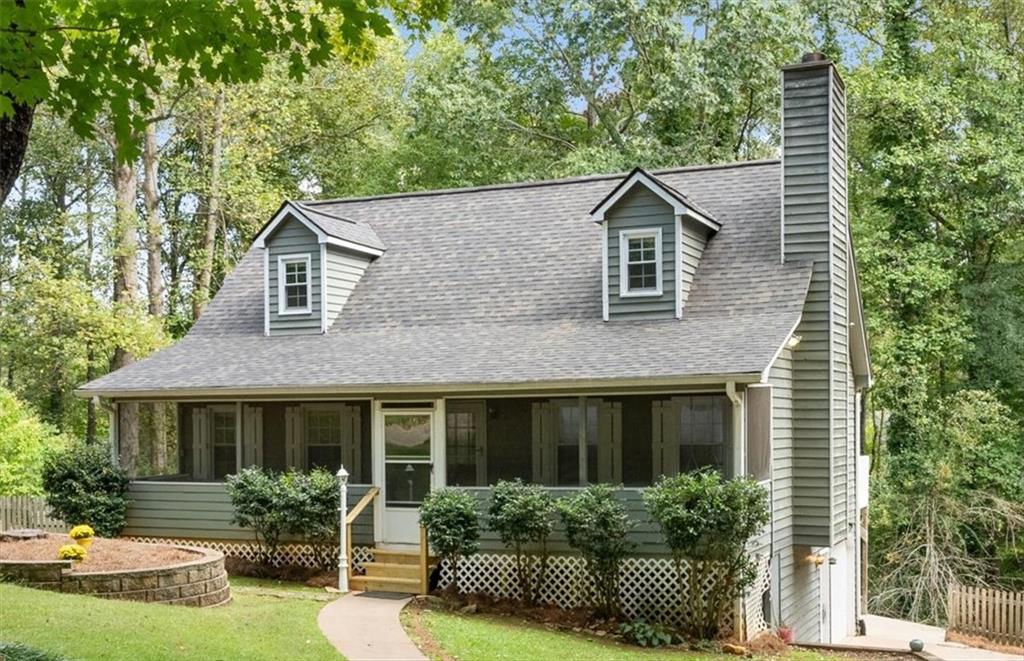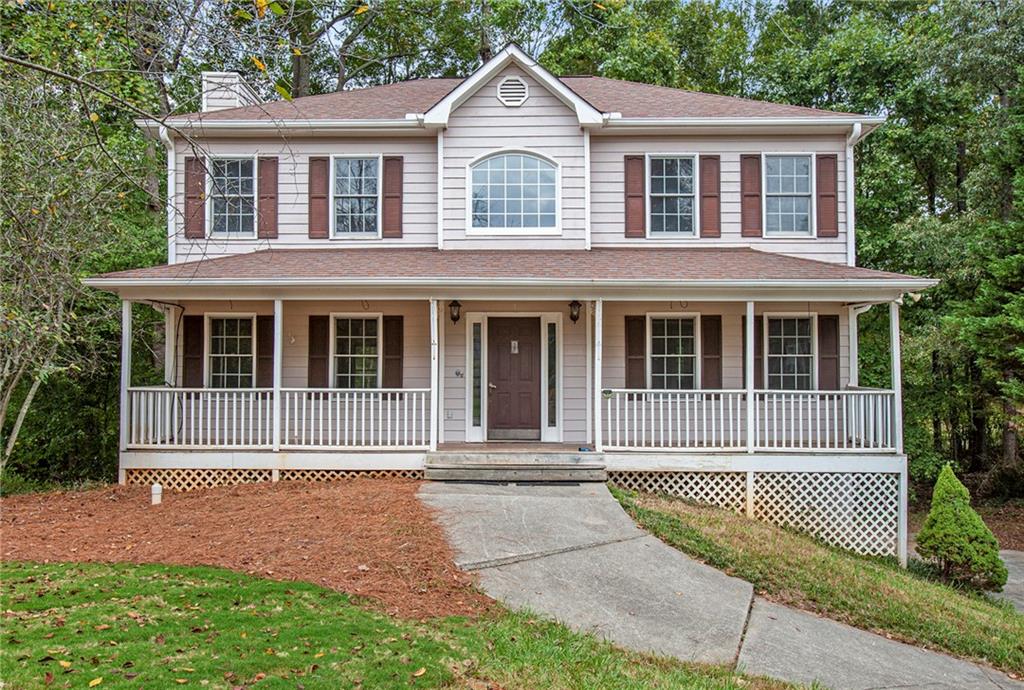Viewing Listing MLS# 408187233
Acworth, GA 30102
- 3Beds
- 2Full Baths
- 1Half Baths
- N/A SqFt
- 1983Year Built
- 0.38Acres
- MLS# 408187233
- Residential
- Single Family Residence
- Pending
- Approx Time on Market1 month, 4 days
- AreaN/A
- CountyCobb - GA
- Subdivision HICKORY GROVE NORTH
Overview
Welcome to your dream home nestled in the heart of Acworth! This beautifully renovated residence combines modern elegance with timeless charm, making it one of the largest and most beautifully upgraded homes in the neighborhood. Step inside to discover a freshly painted interior and exterior, complemented by gorgeous hardwood floors that seamlessly flow throughout the main living areas. The newly updated kitchen is a chef's delight, boasting stainless steel appliances, butcher block countertops, sleek white cabinetry, and a spacious stainless steel sink. The living room greets you with picturesque windows, a striking stone fireplace with gas logs, and impressive 13-foot beamed ceilings, creating an inviting atmosphere for relaxation and gatherings. A separate dining room area with an elegant light fixture and white cabinetry extends your kitchen space and offers you your own butler's pantry for additional storage. Adjacent to the living room, a generous den awaits, complete with a rustic barn doora perfect space for an entertainment room or an oversized office. On this level, youll also find a convenient half bath, a versatile laundry room, and a flexible storage area that can double as a workshop. Plus, with a roomy two-car garage, youll never worry about storage space again. The primary bedroom serves as a serene retreat, featuring an en suite bathroom with dual vanities, a tub/shower combo, elegant oil-rubbed bronze finishes and luxury vinyl plank flooring. A large walk-in closet provides ample storage, while the updated hall bathroom offers a spacious vanity with a butcher block countertop, a beautiful basin sink, luxury vinyl plank flooring, and an additional laundry closet with a washer/dryer hookup for added convenience. Upstairs, youll find two additional spacious bedrooms, each with generous closet space, perfect for family, guests, or a home office setup. Outside, a spacious deck overlooks the serene backyard, creating an ideal setting for outdoor entertaining and relaxationperfect for savoring Georgias crisp fall evenings. With quick access to I-75, youre only minutes away from shopping, dining, top-rated schools, and Acworths scenic parks and multiple access points to Lake Allatoona.. This home at 4524 Hickory Grove Dr NW isnt just a place to liveits a place to thrive. With modern upgrades, timeless charm, and inviting spaces throughout, its ready to become your forever home. Schedule your private showing today!
Association Fees / Info
Hoa: No
Community Features: None
Bathroom Info
Halfbaths: 1
Total Baths: 3.00
Fullbaths: 2
Room Bedroom Features: Other
Bedroom Info
Beds: 3
Building Info
Habitable Residence: No
Business Info
Equipment: None
Exterior Features
Fence: Back Yard, Fenced, Privacy
Patio and Porch: Deck, Front Porch
Exterior Features: Rain Gutters, Rear Stairs
Road Surface Type: Paved
Pool Private: No
County: Cobb - GA
Acres: 0.38
Pool Desc: None
Fees / Restrictions
Financial
Original Price: $385,000
Owner Financing: No
Garage / Parking
Parking Features: Driveway, Garage
Green / Env Info
Green Energy Generation: None
Handicap
Accessibility Features: None
Interior Features
Security Ftr: Security System Owned
Fireplace Features: Family Room, Stone
Levels: Two
Appliances: Dishwasher, Disposal, Gas Range, Gas Water Heater, Microwave, Range Hood, Refrigerator
Laundry Features: In Bathroom, Laundry Room, Lower Level, Upper Level
Interior Features: Beamed Ceilings, Disappearing Attic Stairs, Double Vanity, Entrance Foyer, High Ceilings 10 ft Main, Walk-In Closet(s)
Flooring: Carpet, Ceramic Tile, Hardwood
Spa Features: None
Lot Info
Lot Size Source: Public Records
Lot Features: Back Yard, Cul-De-Sac, Front Yard, Level
Lot Size: 225x184x27x27x121
Misc
Property Attached: No
Home Warranty: No
Open House
Other
Other Structures: None
Property Info
Construction Materials: Cedar, Wood Siding
Year Built: 1,983
Property Condition: Resale
Roof: Composition
Property Type: Residential Detached
Style: Contemporary, Mid-Century Modern
Rental Info
Land Lease: No
Room Info
Kitchen Features: Cabinets White, Eat-in Kitchen, Pantry, Stone Counters
Room Master Bathroom Features: Double Vanity,Tub/Shower Combo,Other
Room Dining Room Features: Butlers Pantry,Separate Dining Room
Special Features
Green Features: None
Special Listing Conditions: None
Special Circumstances: None
Sqft Info
Building Area Total: 2382
Building Area Source: Public Records
Tax Info
Tax Amount Annual: 2613
Tax Year: 2,023
Tax Parcel Letter: 20-0022-0-197-0
Unit Info
Utilities / Hvac
Cool System: Ceiling Fan(s), Central Air, Electric
Electric: 110 Volts, 220 Volts
Heating: Central, Forced Air, Natural Gas
Utilities: Cable Available, Electricity Available, Natural Gas Available, Sewer Available, Water Available
Sewer: Public Sewer
Waterfront / Water
Water Body Name: None
Water Source: Public
Waterfront Features: None
Directions
From I-75N, right on Wade Green Rd. Left on Hickory Grove Rd. Right on Hickory Grove Place. Left on Hickory Grove Drive.Listing Provided courtesy of Atlanta Communities
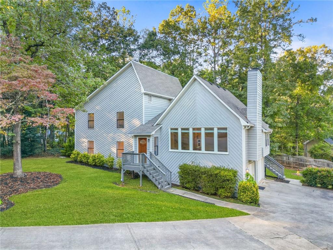
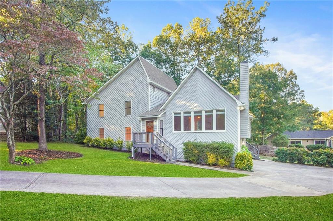
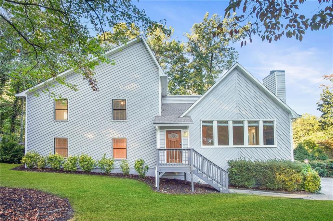
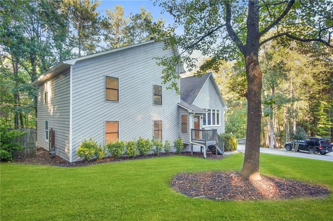
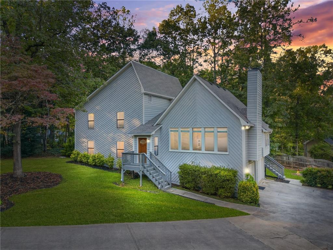
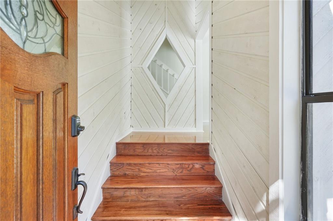
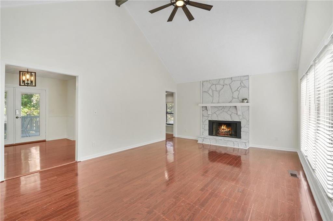
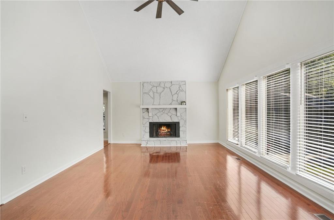
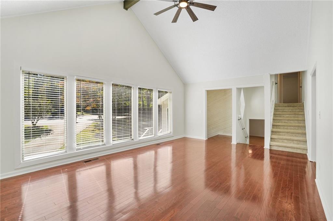
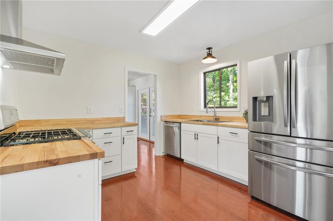
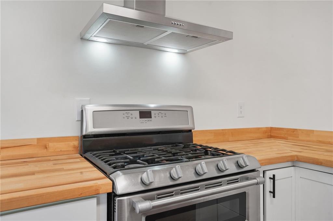
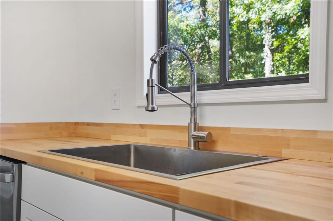
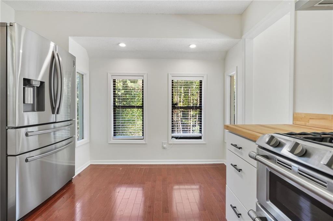
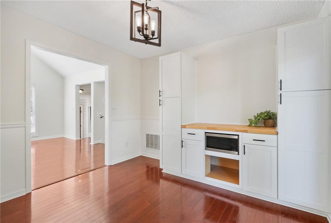
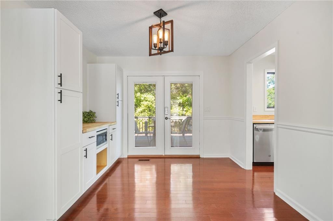
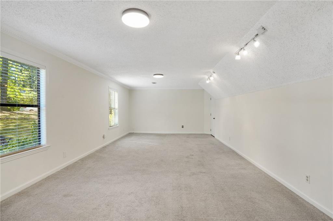
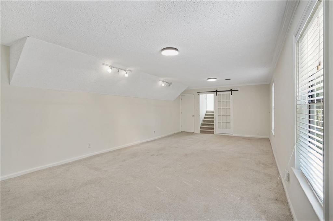
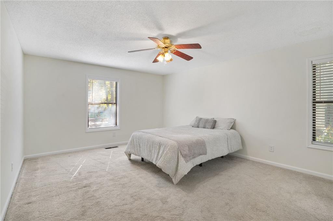
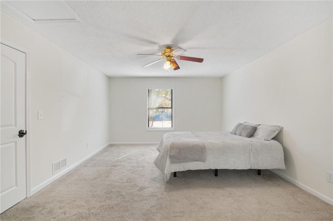
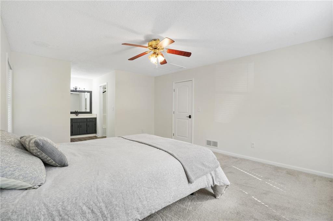
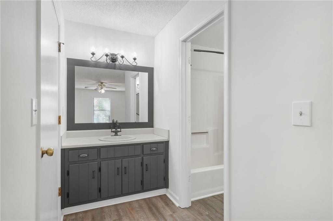
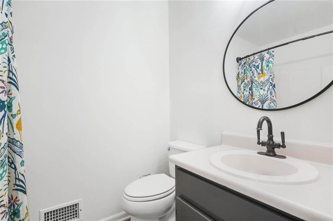
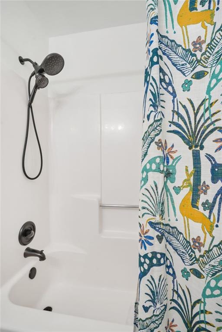
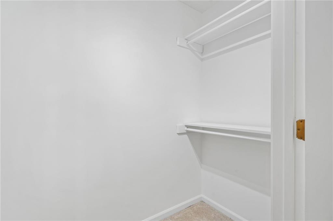
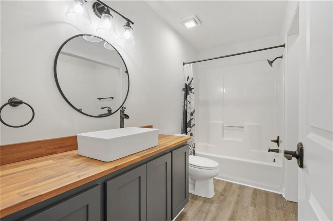
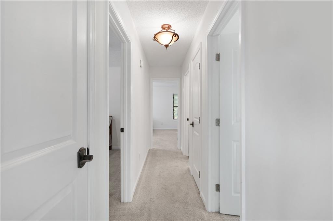
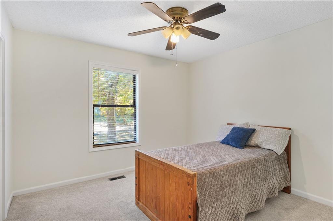
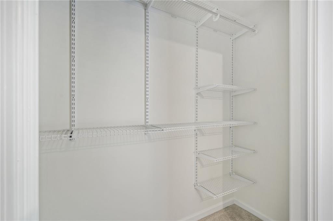
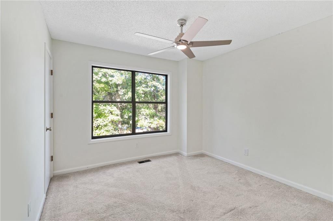
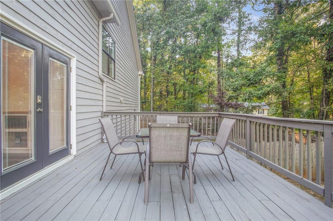
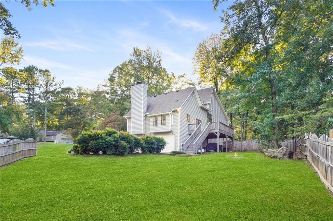
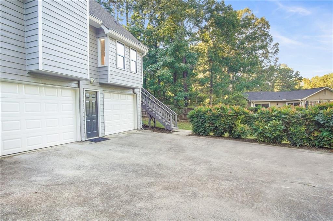
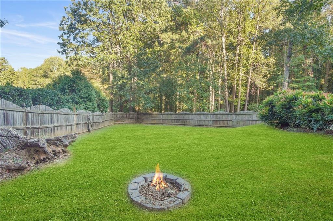
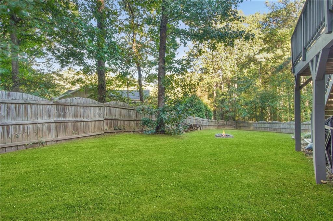
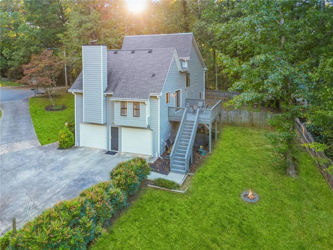
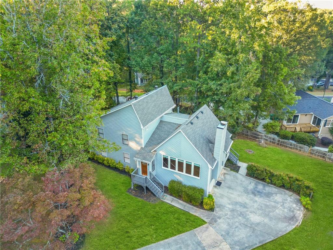
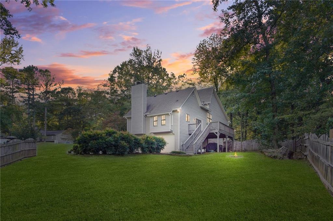
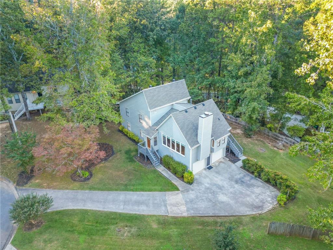
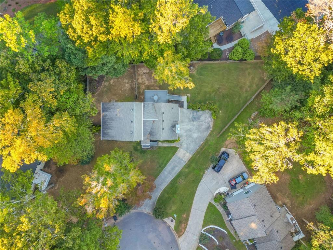
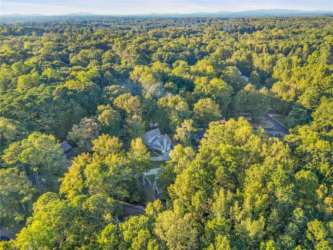
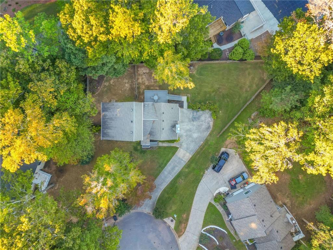
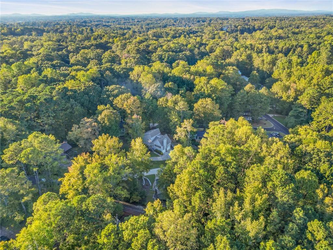
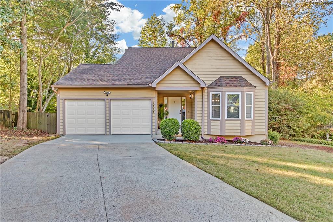
 MLS# 409270987
MLS# 409270987 