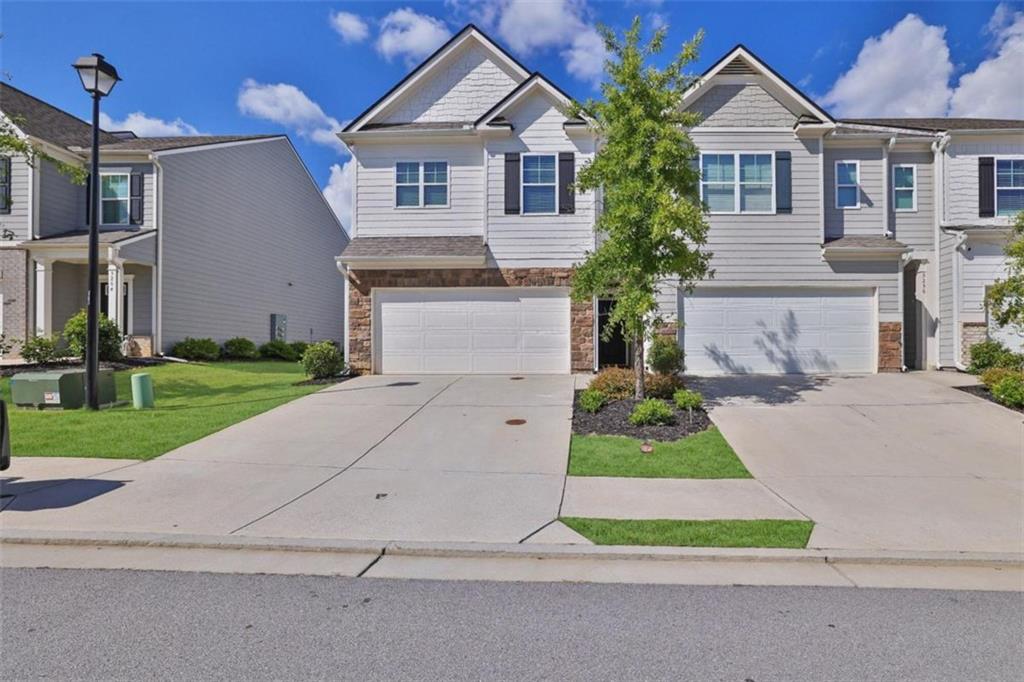Viewing Listing MLS# 408184986
Oakwood, GA 30566
- 4Beds
- 2Full Baths
- 1Half Baths
- N/A SqFt
- 2021Year Built
- 0.07Acres
- MLS# 408184986
- Residential
- Townhouse
- Active
- Approx Time on Market1 month, 7 days
- AreaN/A
- CountyHall - GA
- Subdivision Mundy Mill Township
Overview
Welcome to your dream home nestled in the charming community of Oakwood, GA. This stunning 4 bedroom 2.4 bathroom, property is located in the desirable Mundy Mill Subdivision, known for its family-friendly atmosphere and convenient amenities. As you step inside, you'll be greeted by a gorgeous accent wall and an open-concept living space that seamlessly blends modern elegance with cozy comfort. The spacious living room features large windows that flood the area with natural light, creating a warm and inviting ambiance. The fireplace warms the room with an inviting ambiance a family can surround itself with. The gourmet kitchen is a chef's delight, boasting granite countertops, stainless steel appliances, and ample cabinet space, perfect for hosting gatherings or enjoying quiet family dinners.The master suite is a true retreat, offering a generous walk-in closet and luxurious en-suite bathroom with dual vanities. Three additional bedrooms are well-appointed and provide plenty of space for family or guests. Outside, the backyard is a private oasis, ideal for outdoor entertaining under the cover of the pergola or simply relaxing after a long day. Perfect area for an outdoor dining experience. The community itself offers a range of amenities, including a swimming pool, pavilion, playground and green space ensuring there is always something to do. Conveniently located near shopping, dining, and entertaining options, easy access to I-985. This home offers the perfect blend of tranquility and accessibility. Nearby businesses include Publix Super Market at Robson Crossing and Chik-Fil-A, providing everyday conveniences just a short drive away. Don't miss the opportunity to make this exquisite 4 bedroom home yours forever. Preferred closing attorney: Bowling Law (closing can be done at the home)
Association Fees / Info
Hoa: Yes
Hoa Fees Frequency: Monthly
Hoa Fees: 100
Community Features: Homeowners Assoc, Playground, Pool
Bathroom Info
Halfbaths: 1
Total Baths: 3.00
Fullbaths: 2
Room Bedroom Features: None
Bedroom Info
Beds: 4
Building Info
Habitable Residence: No
Business Info
Equipment: None
Exterior Features
Fence: Back Yard, Privacy
Patio and Porch: Patio
Exterior Features: Private Yard
Road Surface Type: Asphalt, Paved
Pool Private: No
County: Hall - GA
Acres: 0.07
Pool Desc: None
Fees / Restrictions
Financial
Original Price: $342,900
Owner Financing: No
Garage / Parking
Parking Features: Garage Door Opener, Driveway, Attached, Garage, Garage Faces Front, Level Driveway
Green / Env Info
Green Energy Generation: None
Handicap
Accessibility Features: None
Interior Features
Security Ftr: Fire Alarm
Fireplace Features: Gas Log
Levels: Two
Appliances: Dishwasher, Electric Water Heater, ENERGY STAR Qualified Appliances, Gas Range, Gas Oven, Microwave
Laundry Features: Laundry Room
Interior Features: High Ceilings 9 ft Main, Disappearing Attic Stairs, Recessed Lighting
Flooring: Carpet
Spa Features: None
Lot Info
Lot Size Source: Public Records
Lot Features: Level, Private
Lot Size: 26x122x26
Misc
Property Attached: Yes
Home Warranty: No
Open House
Other
Other Structures: Cabana,Gazebo
Property Info
Construction Materials: HardiPlank Type, Brick Veneer
Year Built: 2,021
Property Condition: Resale
Roof: Composition
Property Type: Residential Attached
Style: Townhouse
Rental Info
Land Lease: No
Room Info
Kitchen Features: Breakfast Bar, Stone Counters
Room Master Bathroom Features: Double Vanity,Shower Only
Room Dining Room Features: Dining L
Special Features
Green Features: None
Special Listing Conditions: None
Special Circumstances: None
Sqft Info
Building Area Total: 1864
Building Area Source: Public Records
Tax Info
Tax Amount Annual: 2910
Tax Year: 2,023
Tax Parcel Letter: 08-031 -005-139
Unit Info
Num Units In Community: 100
Utilities / Hvac
Cool System: Ceiling Fan(s), Central Air
Electric: 110 Volts, 220 Volts
Heating: Central, Electric, Forced Air
Utilities: Cable Available, Electricity Available, Natural Gas Available, Phone Available, Sewer Available, Water Available
Sewer: Public Sewer
Waterfront / Water
Water Body Name: None
Water Source: Public
Waterfront Features: None
Directions
Use GPSListing Provided courtesy of Epique Realty
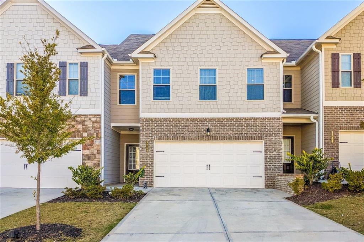
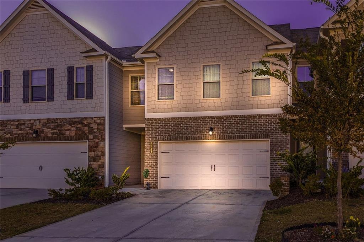
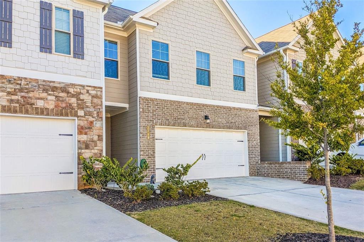
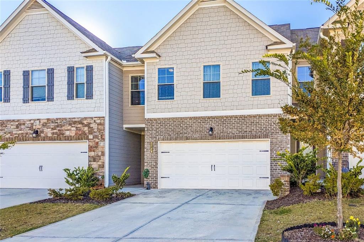
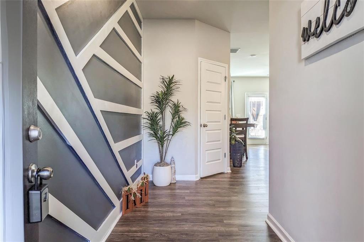
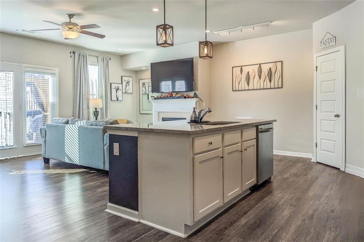
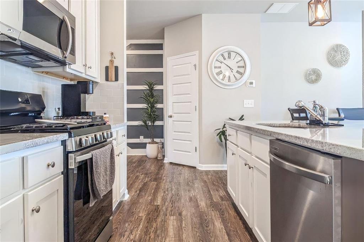
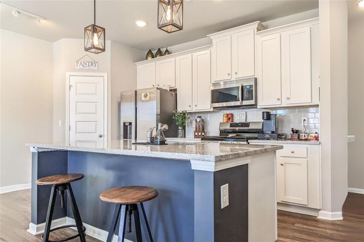
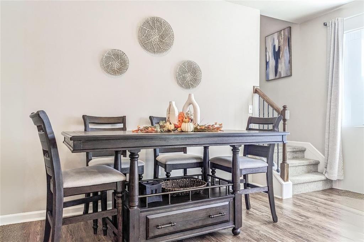
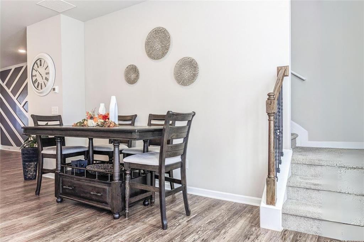
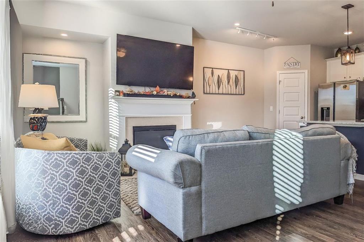
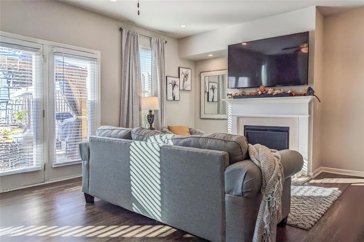
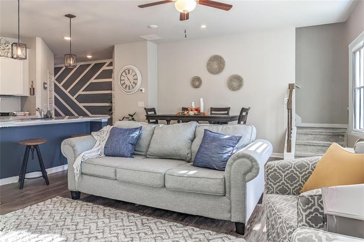
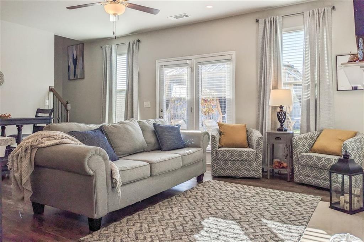
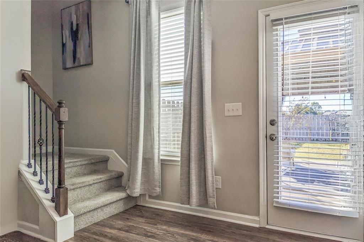
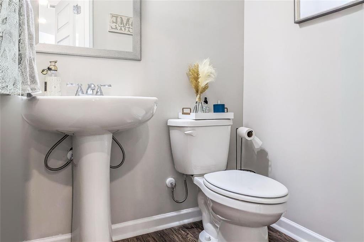
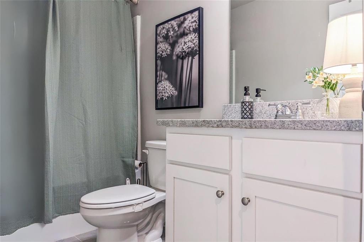
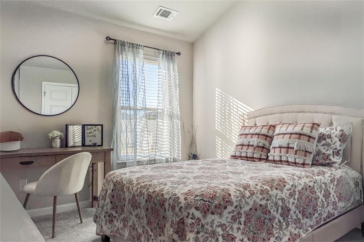
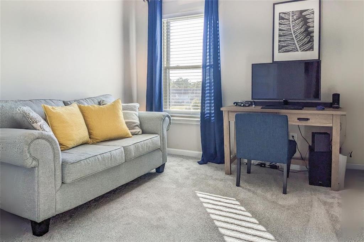
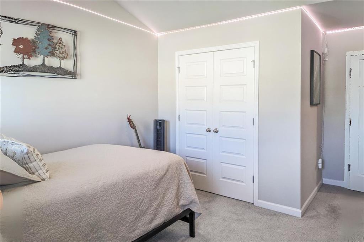
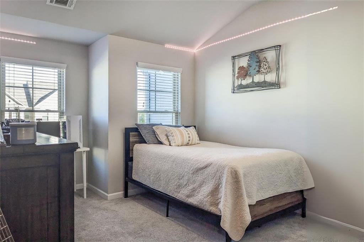
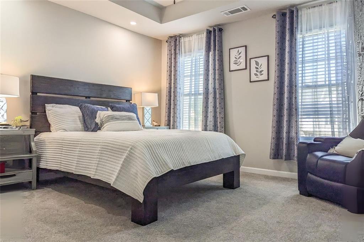
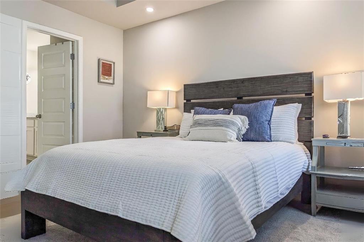
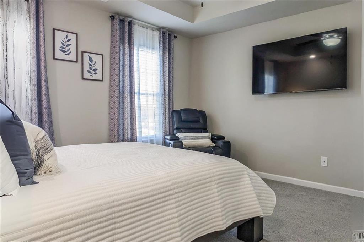
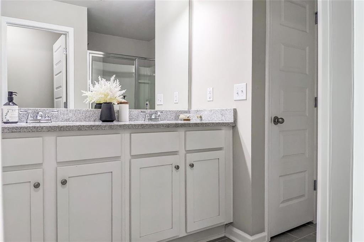
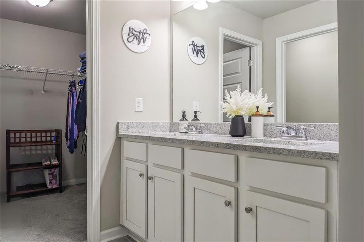
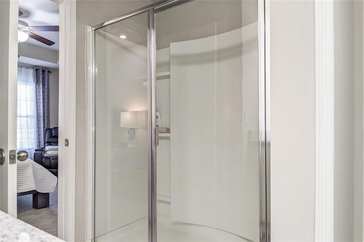
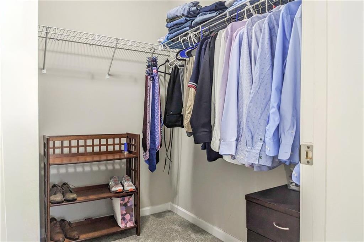
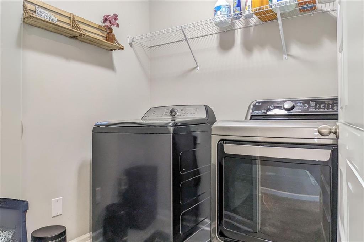
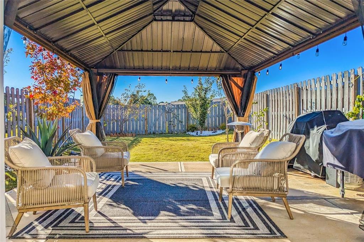
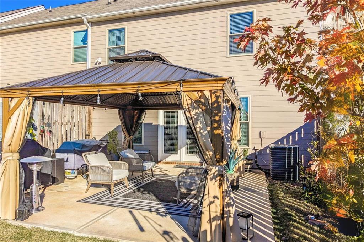
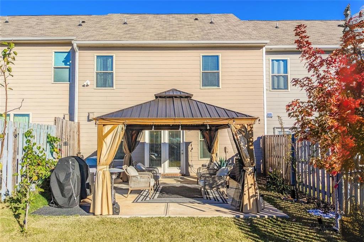
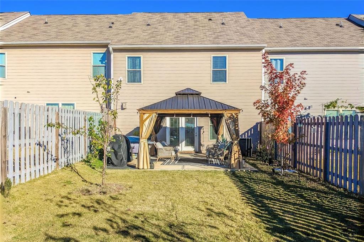
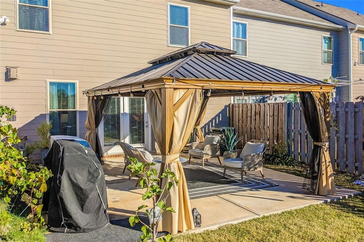
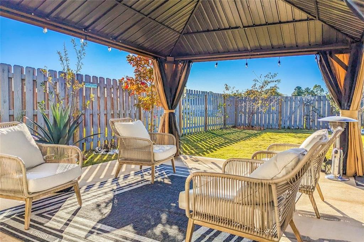
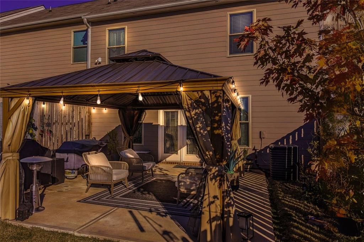
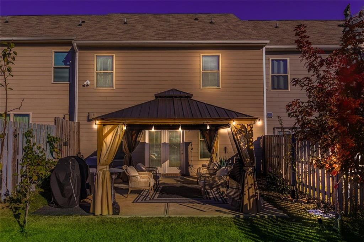
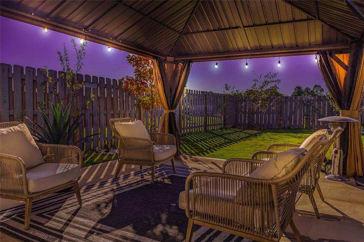
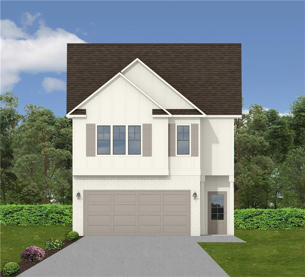
 MLS# 406882666
MLS# 406882666 