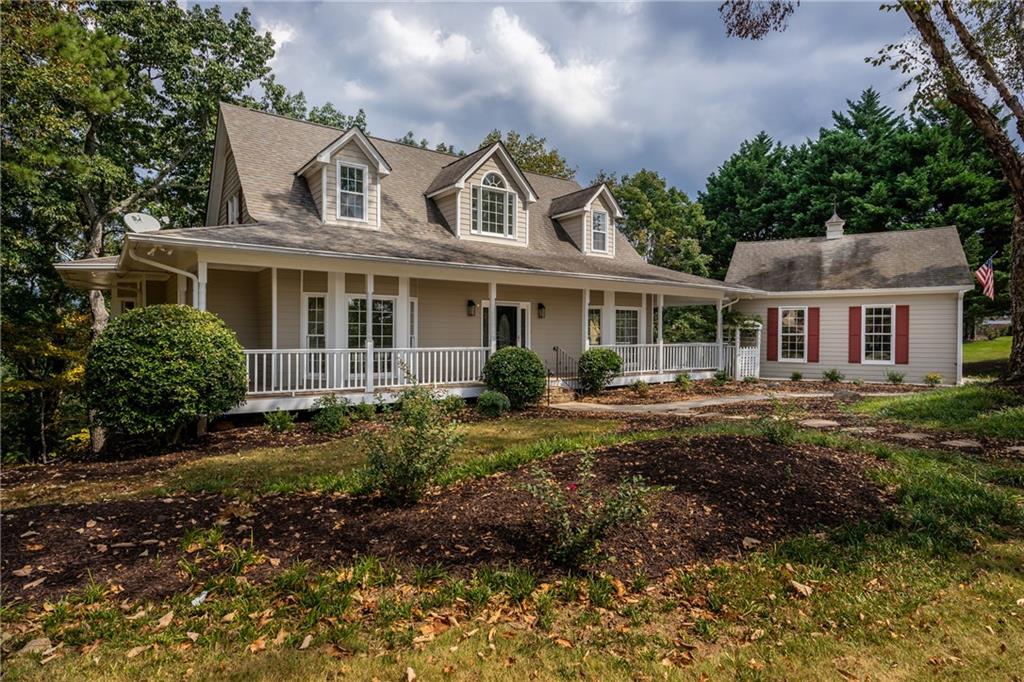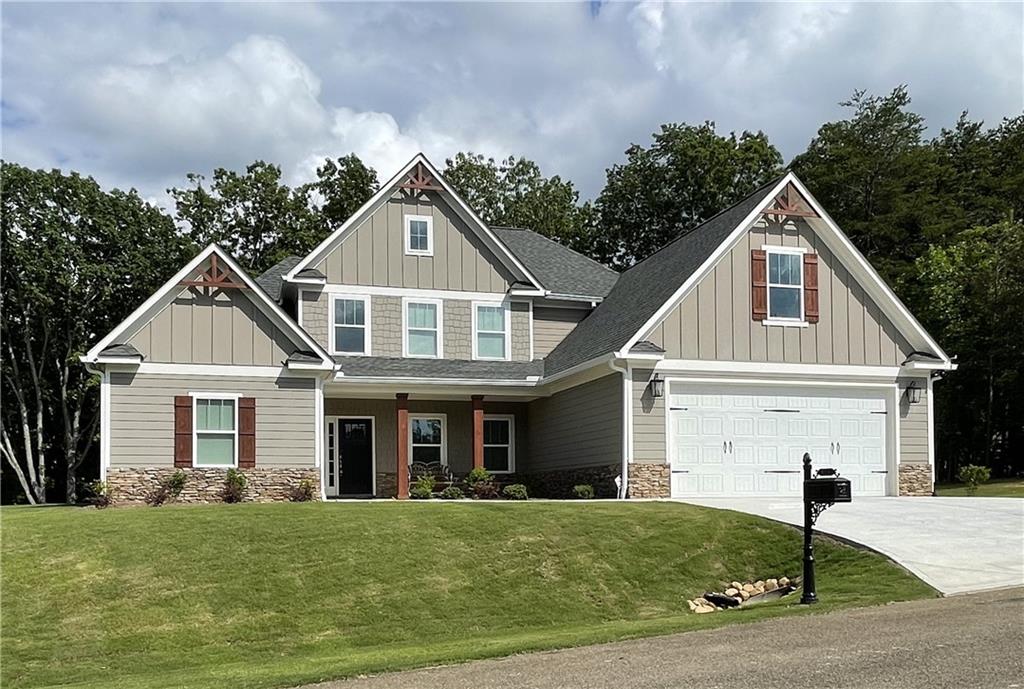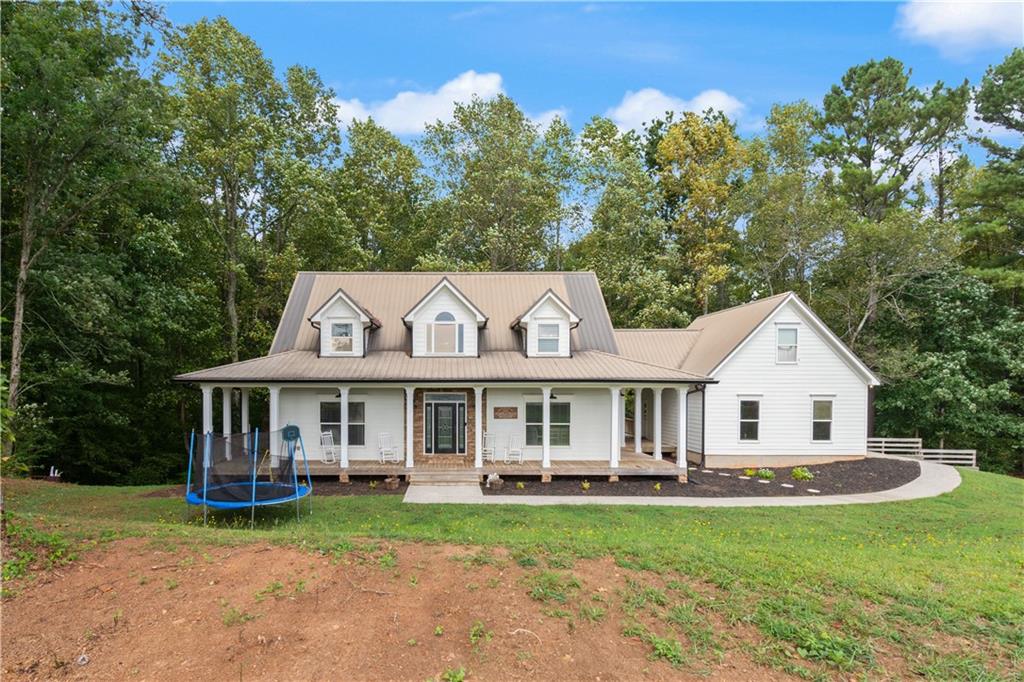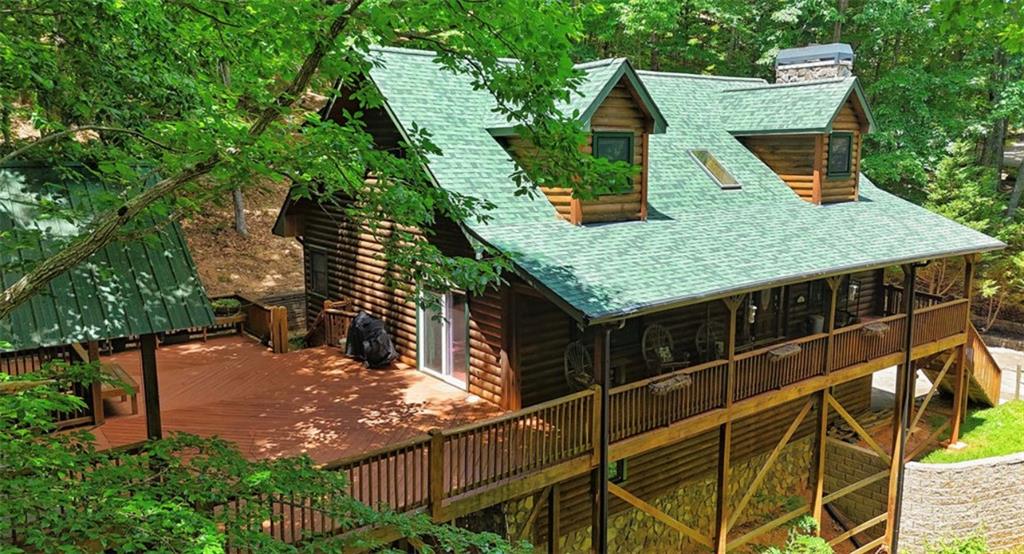Viewing Listing MLS# 408143404
Jasper, GA 30143
- 4Beds
- 3Full Baths
- 1Half Baths
- N/A SqFt
- 1998Year Built
- 1.65Acres
- MLS# 408143404
- Residential
- Single Family Residence
- Active
- Approx Time on Market1 month,
- AreaN/A
- CountyPickens - GA
- Subdivision 1.65 acres
Overview
Exquisite 4-Bedroom Brick Home on Nearly 2 Acres. Located just minutes from town on a level, useable 2-acre lot, this 4-sided brick home offers the perfect blend of elegance, comfort, and convenience. Boasting 4 bedrooms, 3.5 bathrooms, and a flexible loft bonus room, this residence is designed to accommodate all your lifestyle needs. As you step through the grand 2-story foyer adorned with Georgia Marble tiled floors, you're greeted by an atmosphere of refined luxury. The open living room features a stately brick, wood-burning fireplace, ideal for cozy evenings spent with loved ones. Adjacent to the foyer, you'll find a private powder room and a convenient laundry room that leads out to an oversized 2-car garage with an additional space for your motorcycle, ATV, or golf cart. The main floor is highlighted by a luxurious primary suite boasting a large tiled shower, separate vanities, jacuzzi tub and an oversized walk-in closet, providing a serene retreat from the everyday hustle and bustle. A secondary bedroom with a bathroom on the main level offers added comfort and privacy. Step outside the living room or primary suite onto your private back patio, perfect for relaxation or entertaining guests, with prepped space for a hot tub, offering tranquility and serenity. The kitchen, designed for both functionality and style, seamlessly flows into the dining room, offering picturesque views of the lush backyard. Up the staircase off the dining room to discover the loft room, currently utilized as a guest room, providing endless possibilities for customization, whether as an additional bedroom or a home office. Down to the basement to find the ultimate man cave, featuring a spacious living room adorned with stacked rock columns and a double-sided brick fireplace, creating a cozy ambiance. The full bar/kitchen on the other side is perfect for entertaining guests. The basement also hosts two bedrooms, a bathroom, a storm shelter, built-in safe, and a mechanical/storage room, providing ample space for storage and recreation. Conveniently located near Hwy 515 and Hill City Elementary School, this custom-built home offers the perfect balance of secluded tranquility and accessibility to local amenities. Schedule your appointment today and experience the epitome of luxurious country living!
Association Fees / Info
Hoa: No
Community Features: None
Bathroom Info
Main Bathroom Level: 2
Halfbaths: 1
Total Baths: 4.00
Fullbaths: 3
Room Bedroom Features: Master on Main, Oversized Master
Bedroom Info
Beds: 4
Building Info
Habitable Residence: No
Business Info
Equipment: None
Exterior Features
Fence: Back Yard, Fenced
Patio and Porch: Covered, Patio, Rear Porch
Exterior Features: None
Road Surface Type: Asphalt, Paved
Pool Private: No
County: Pickens - GA
Acres: 1.65
Pool Desc: None
Fees / Restrictions
Financial
Original Price: $649,999
Owner Financing: No
Garage / Parking
Parking Features: Attached, Driveway, Garage, Garage Faces Side
Green / Env Info
Green Energy Generation: None
Handicap
Accessibility Features: None
Interior Features
Security Ftr: Carbon Monoxide Detector(s), Smoke Detector(s)
Fireplace Features: Basement, Family Room, Masonry, Wood Burning Stove
Levels: Three Or More
Appliances: Dishwasher, Electric Range, Microwave
Laundry Features: In Hall, Laundry Room, Main Level
Interior Features: Entrance Foyer 2 Story, High Ceilings 10 ft Upper
Flooring: Carpet, Marble, Wood
Spa Features: None
Lot Info
Lot Size Source: Other
Lot Features: Landscaped
Lot Size: x
Misc
Property Attached: No
Home Warranty: No
Open House
Other
Other Structures: None
Property Info
Construction Materials: Brick 4 Sides
Year Built: 1,998
Property Condition: Resale
Roof: Shingle
Property Type: Residential Detached
Style: Beach House, Traditional
Rental Info
Land Lease: No
Room Info
Kitchen Features: Breakfast Bar, Country Kitchen, Eat-in Kitchen
Room Master Bathroom Features: Double Vanity,Separate Tub/Shower,Soaking Tub
Room Dining Room Features: Open Concept,Separate Dining Room
Special Features
Green Features: None
Special Listing Conditions: None
Special Circumstances: None
Sqft Info
Building Area Total: 5000
Building Area Source: Owner
Tax Info
Tax Amount Annual: 2056
Tax Year: 2,023
Tax Parcel Letter: 031-000-032-002
Unit Info
Utilities / Hvac
Cool System: Central Air
Electric: 110 Volts, 220 Volts
Heating: Central
Utilities: Cable Available, Electricity Available, Phone Available, Underground Utilities
Sewer: Septic Tank
Waterfront / Water
Water Body Name: None
Water Source: Public
Waterfront Features: None
Directions
From 515/53 at Kroger take Hwy 53 West to Pleasant Hill Rd turn right, go 1 mile and turn right onto Mullins Rd. go 800 ft. turn left onto Sterling Rd. 2/10 of mile take a slight right after the for sale sign, stay right on driveway arrived at 312.Listing Provided courtesy of Century 21 Lindsey And Pauley
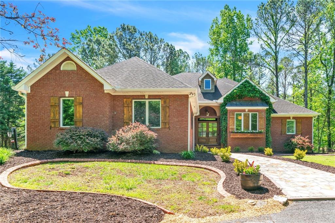
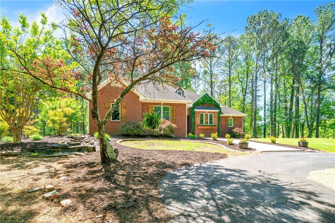
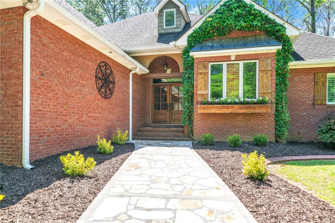
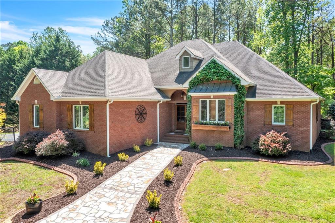
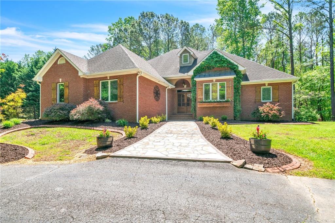
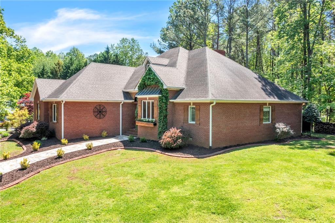
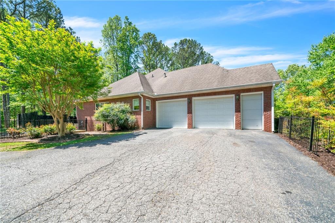
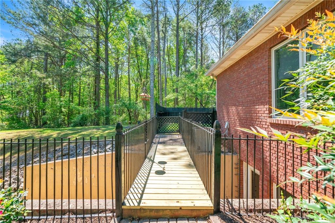
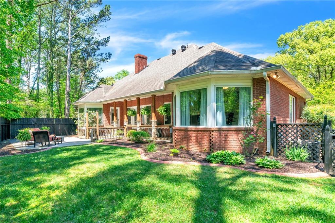
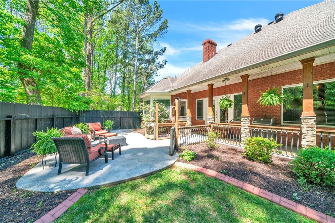
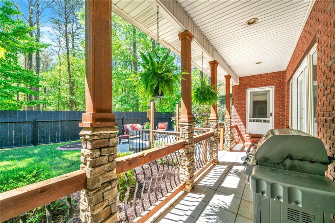
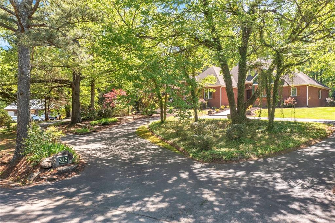
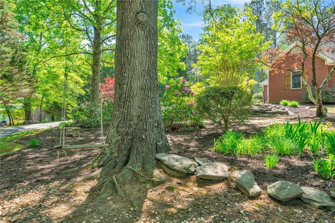
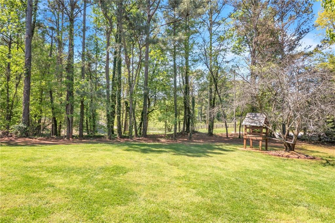
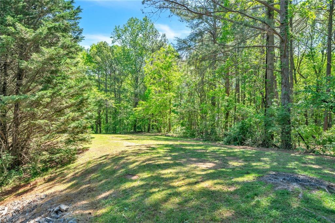
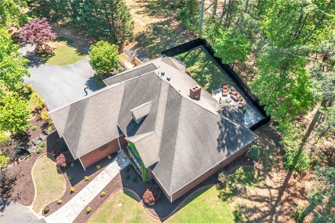
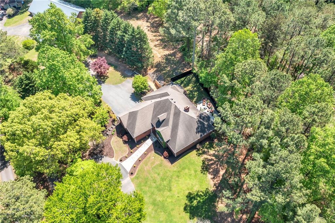
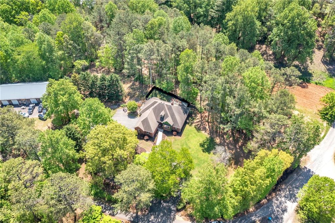
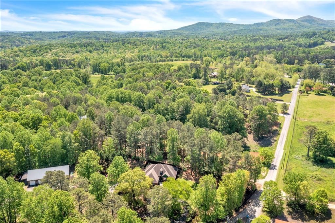
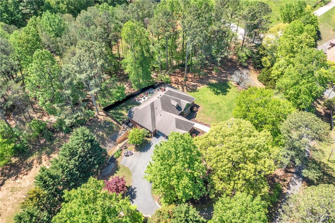
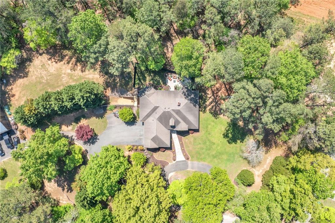
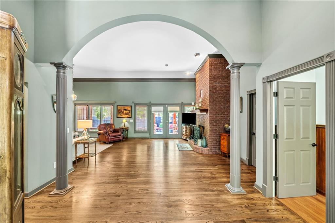
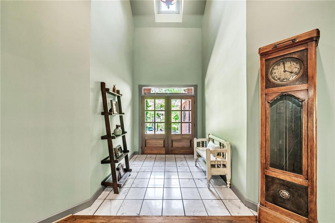
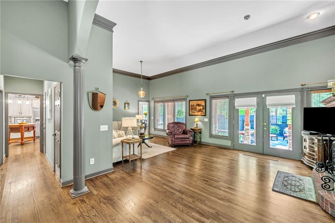
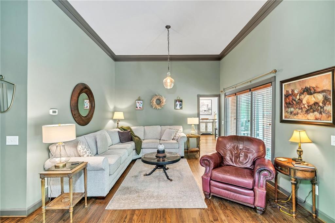
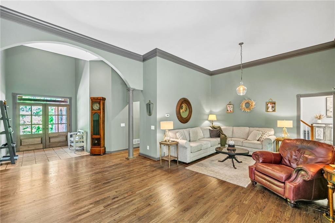
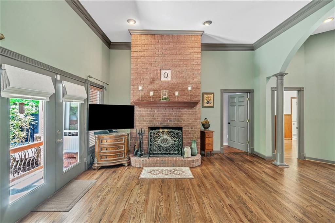
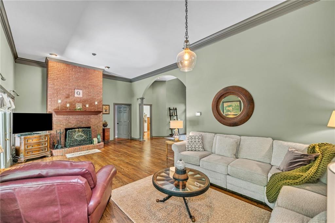
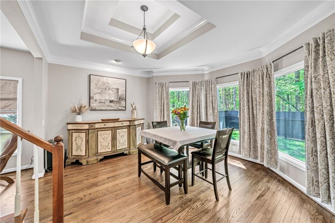
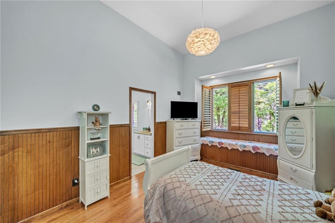
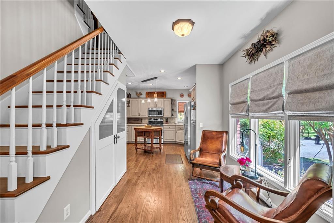
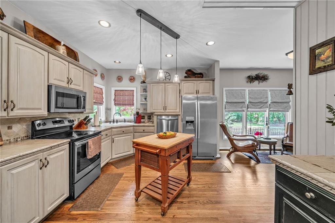
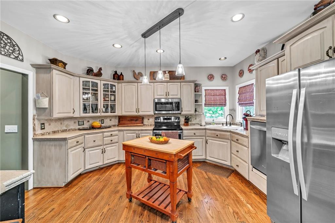
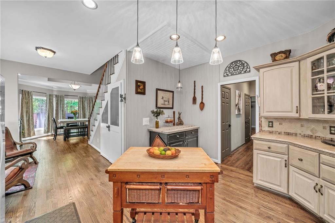
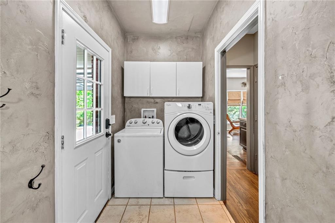
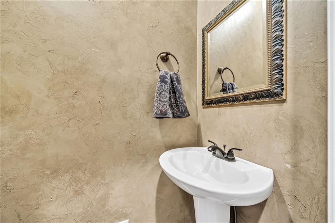
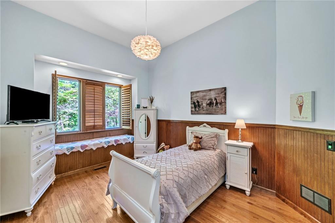
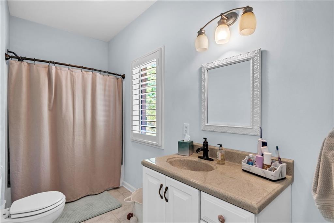
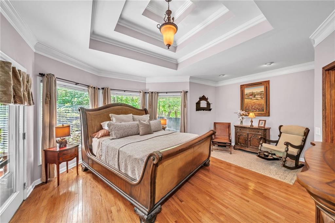
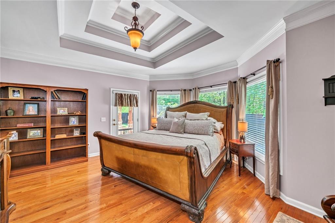
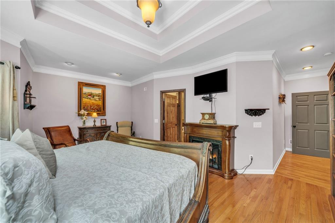
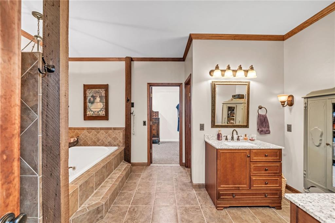
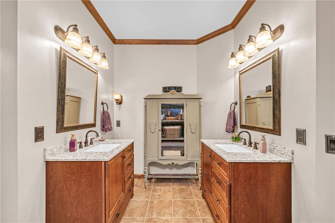
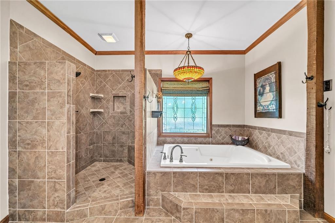
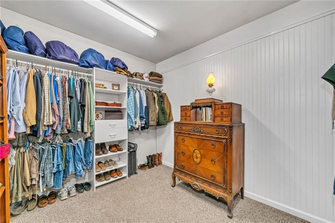
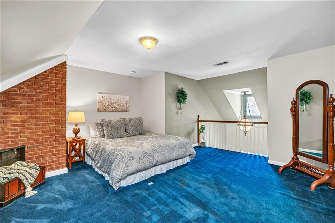
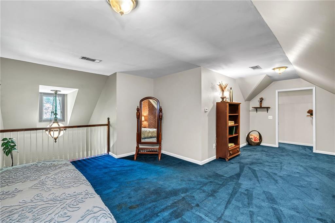
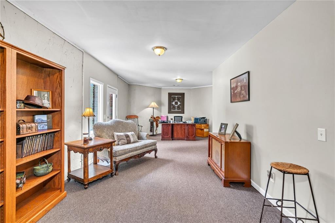
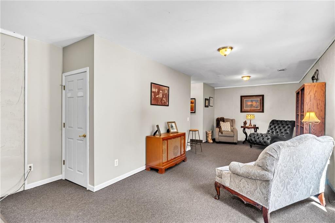
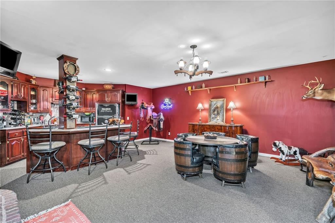
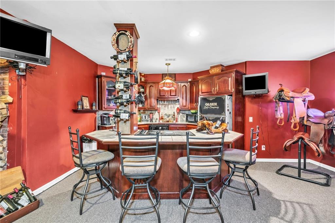
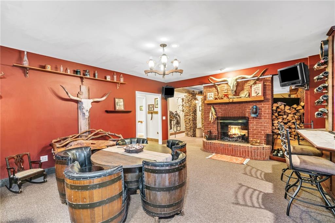
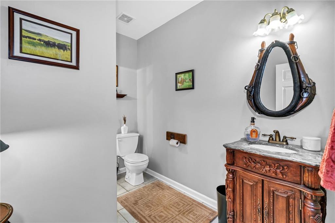
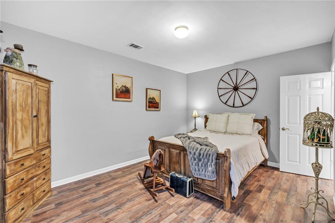
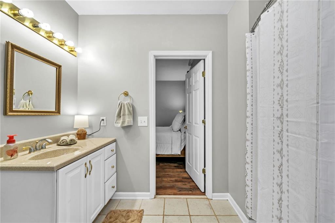
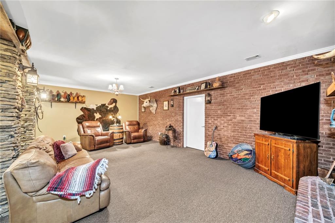
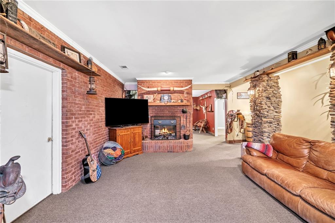
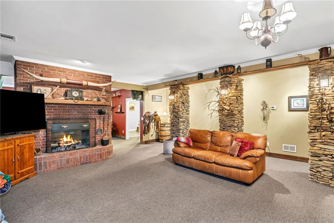
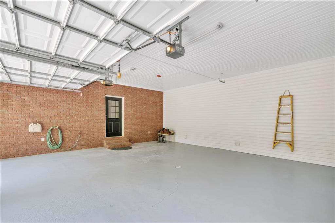
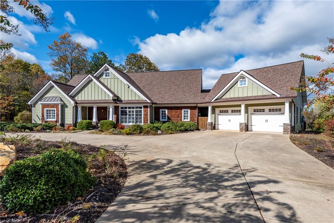
 MLS# 410780772
MLS# 410780772 