Viewing Listing MLS# 408142860
Temple, GA 30179
- 6Beds
- 4Full Baths
- N/AHalf Baths
- N/A SqFt
- 2004Year Built
- 0.46Acres
- MLS# 408142860
- Residential
- Single Family Residence
- Pending
- Approx Time on Market1 month, 1 day
- AreaN/A
- CountyPaulding - GA
- Subdivision Union Station
Overview
Come check out the Great Space this Home has to offer at an even better price! Covered Front Porch w/ Open Entrance Foyer leads to Formal Dining Room, Large Great Room and eat-in Kitchen! Great size Pantry and the Laundry Room! Guest Bedroom and Full Bath on Main Level! Upstairs Features a Loft Area perfect for a home office space or a kids play area! In Addition, there are Four Bedrooms up along with Two Full Baths! All Bedrooms are spacious and three feature upgraded Tray Ceiling Accents! The Primary Bedroom with Tray and the Primary Bath features a Cathedral Ceiling, Double Vanity, Separate Shower and Garden Tub, toilet room and large walk-in closet! The Full Finished Basement has a Den Area, Full Bathroom, Walk-out Door to back yard, and Two Additional Rooms which would make a Great area for an additional Bedroom(s). Two Car Attached Garage! Open Kitchen with Breakfast Bar and Eat-In Area! Large Great room features a Wood Burning Fireplace with Rock Accents and Wood Mantle Surround! Back Porch with Pergola and Roll up Screen walls! Privacy Fenced in Back Yard has 2 walk-thru Gates, Storage Building and Features an Inground Salt-Water Pool! Inviting and Landscaped Yard! Pool Liner is Approx 1 year old. Wood Privacy Fence is Approx. 3 years old. Roof is Approx 2 years old. HVAC is approx. 3 years old. Water Heater is approx. 6 years old. Applancies are approx. 5 years old. French Door Style refrigerator is included.
Association Fees / Info
Hoa: Yes
Hoa Fees Frequency: Annually
Hoa Fees: 350
Community Features: Pool
Bathroom Info
Main Bathroom Level: 1
Total Baths: 4.00
Fullbaths: 4
Room Bedroom Features: In-Law Floorplan, Oversized Master, Roommate Floor Plan
Bedroom Info
Beds: 6
Building Info
Habitable Residence: No
Business Info
Equipment: None
Exterior Features
Fence: Back Yard, Privacy, Wood
Patio and Porch: Deck
Exterior Features: Private Entrance, Private Yard, Rain Gutters, Rear Stairs, Storage
Road Surface Type: Asphalt, Concrete, Paved
Pool Private: No
County: Paulding - GA
Acres: 0.46
Pool Desc: In Ground, Salt Water, Vinyl
Fees / Restrictions
Financial
Original Price: $374,900
Owner Financing: No
Garage / Parking
Parking Features: Attached, Garage, Kitchen Level, RV Access/Parking, Storage
Green / Env Info
Green Energy Generation: None
Handicap
Accessibility Features: None
Interior Features
Security Ftr: Smoke Detector(s)
Fireplace Features: Family Room, Stone
Levels: Two
Appliances: Dishwasher, Electric Range, Microwave, Refrigerator
Laundry Features: Laundry Room, Main Level
Interior Features: Crown Molding, Double Vanity, Entrance Foyer, High Speed Internet, Tray Ceiling(s), Walk-In Closet(s)
Flooring: Carpet, Hardwood, Vinyl
Spa Features: None
Lot Info
Lot Size Source: Other
Lot Features: Back Yard, Cul-De-Sac, Front Yard, Landscaped
Lot Size: 74x157x158x188
Misc
Property Attached: No
Home Warranty: No
Open House
Other
Other Structures: Storage
Property Info
Construction Materials: Frame, Vinyl Siding
Year Built: 2,004
Property Condition: Resale
Roof: Composition
Property Type: Residential Detached
Style: Craftsman, Traditional
Rental Info
Land Lease: No
Room Info
Kitchen Features: Breakfast Bar, Breakfast Room, Pantry Walk-In, View to Family Room
Room Master Bathroom Features: Double Vanity,Separate Tub/Shower,Vaulted Ceiling(
Room Dining Room Features: Separate Dining Room
Special Features
Green Features: None
Special Listing Conditions: None
Special Circumstances: None
Sqft Info
Building Area Total: 3048
Building Area Source: Owner
Tax Info
Tax Amount Annual: 2365
Tax Year: 2,023
Tax Parcel Letter: 057501
Unit Info
Utilities / Hvac
Cool System: Ceiling Fan(s), Central Air
Electric: Other
Heating: Central
Utilities: Cable Available, Electricity Available, Phone Available, Underground Utilities, Water Available
Sewer: Septic Tank
Waterfront / Water
Water Body Name: None
Water Source: Public
Waterfront Features: None
Directions
Take Buchanan Hwy to left into Union Station to left on Ceder Cliff Ct. Home is in the cul-de-sac. or Take 101 to Buchanan Hwy to Union Station.Listing Provided courtesy of Flagstone Realty Group, Llc
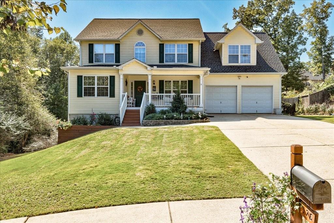
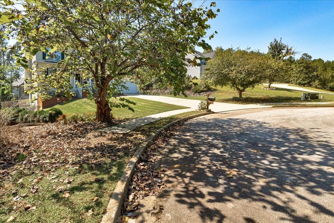
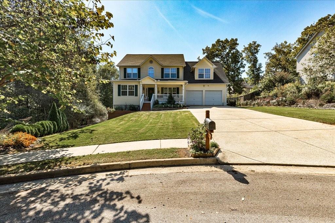
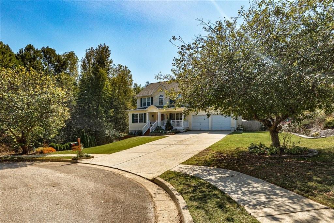
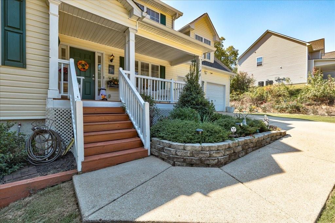
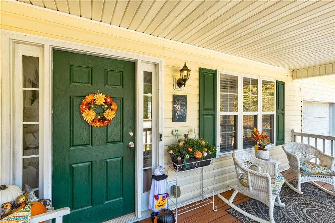
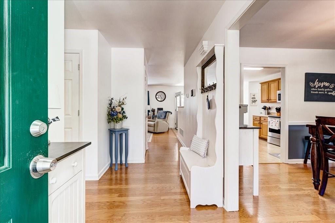
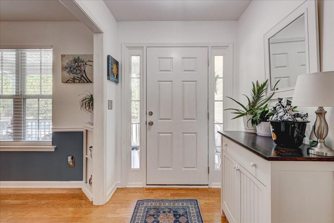
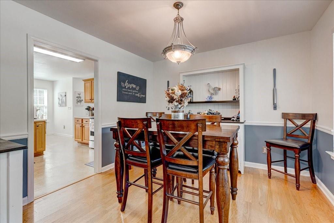
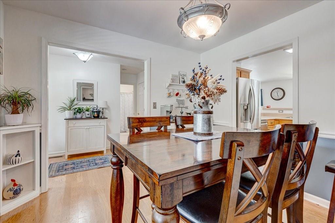
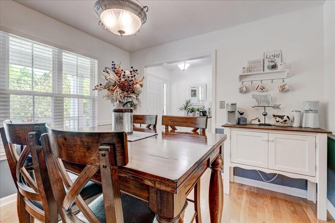
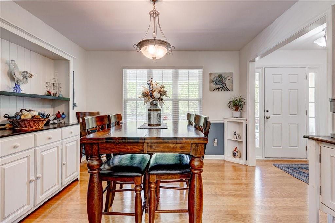
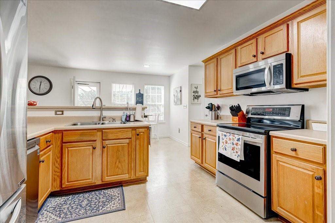
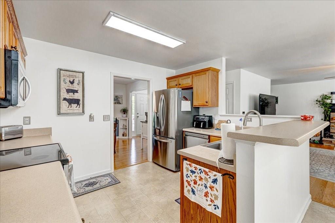
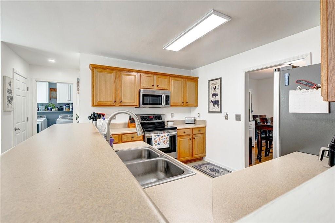
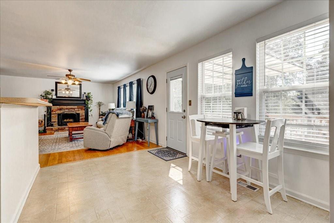
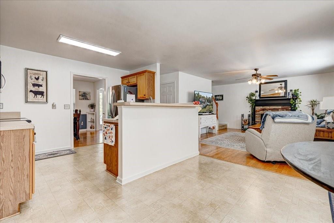
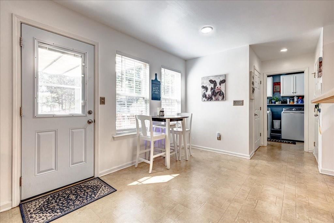
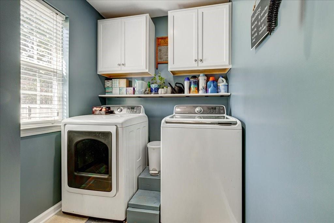
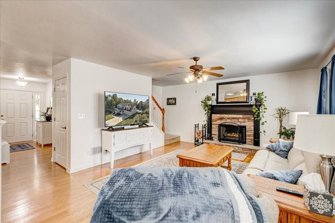
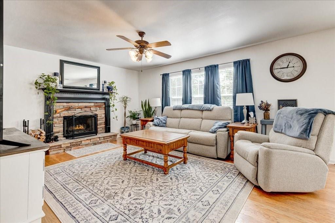
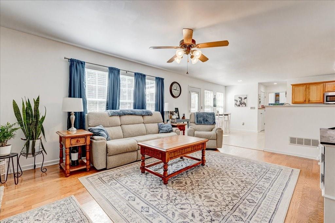
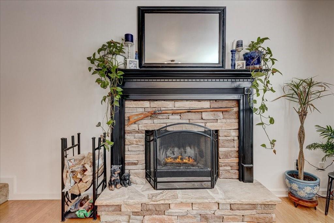
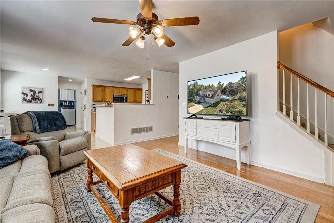
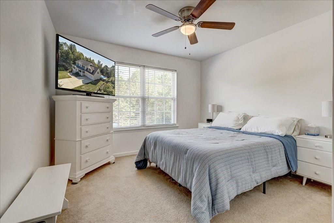
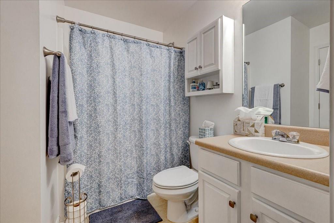
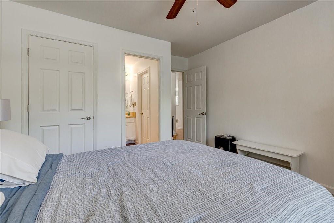
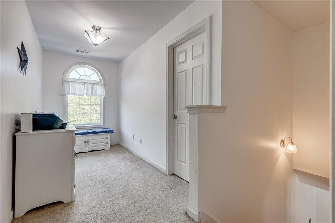
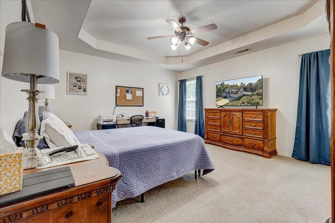
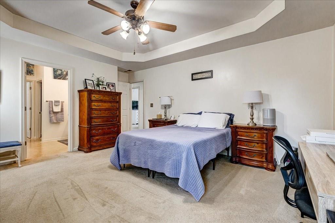
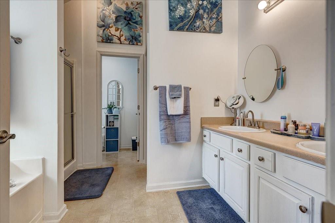
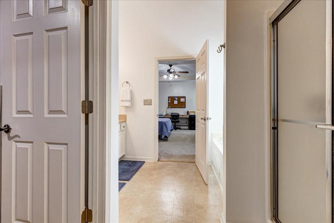
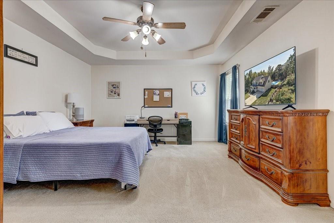
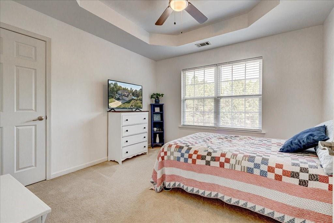
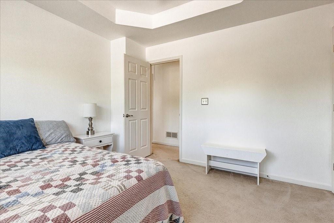
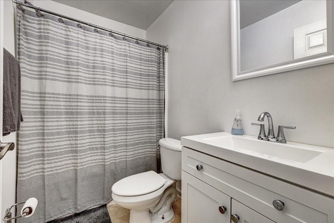
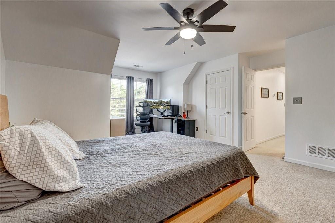
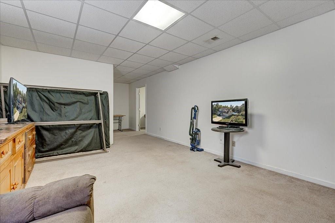
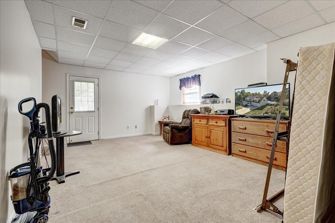
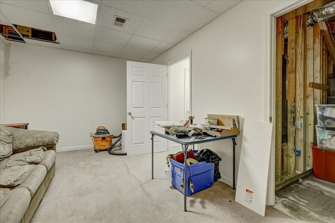
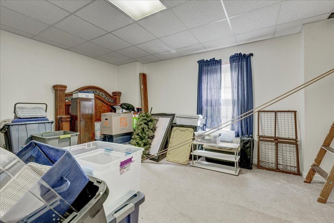
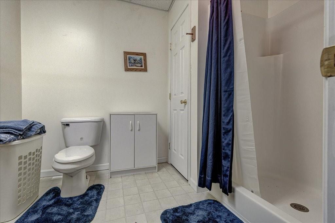
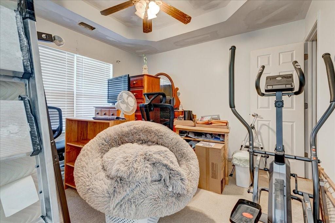
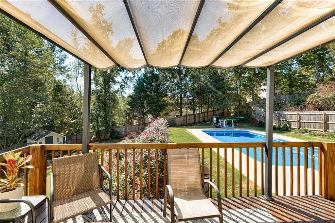
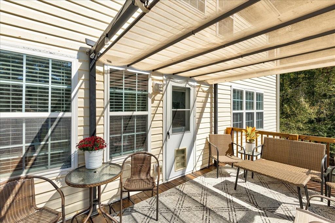
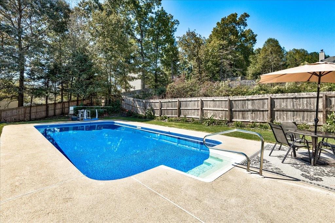
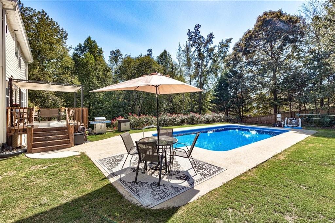
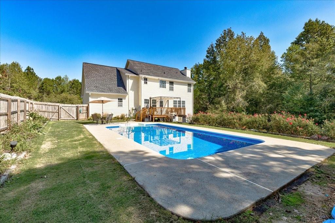
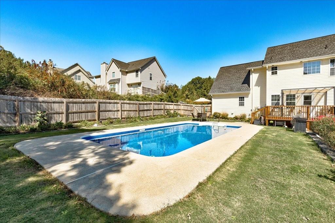
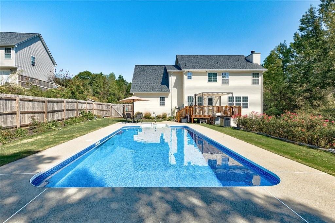
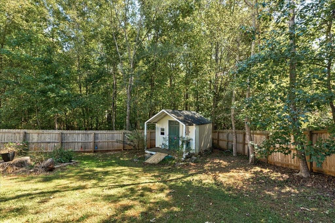
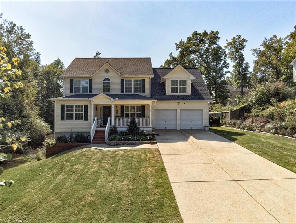
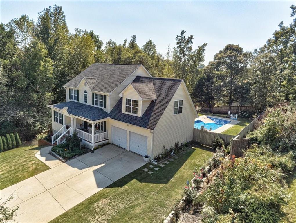
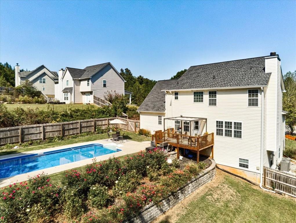
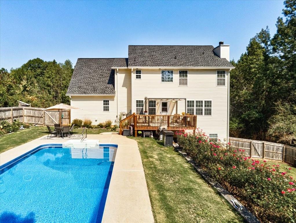
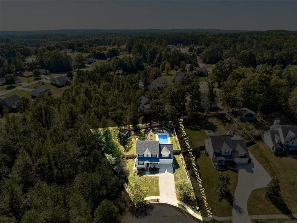
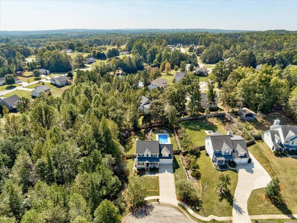
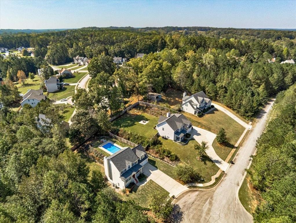
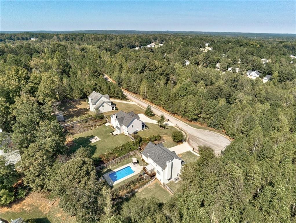
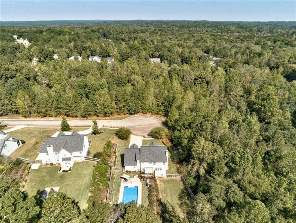
 Listings identified with the FMLS IDX logo come from
FMLS and are held by brokerage firms other than the owner of this website. The
listing brokerage is identified in any listing details. Information is deemed reliable
but is not guaranteed. If you believe any FMLS listing contains material that
infringes your copyrighted work please
Listings identified with the FMLS IDX logo come from
FMLS and are held by brokerage firms other than the owner of this website. The
listing brokerage is identified in any listing details. Information is deemed reliable
but is not guaranteed. If you believe any FMLS listing contains material that
infringes your copyrighted work please