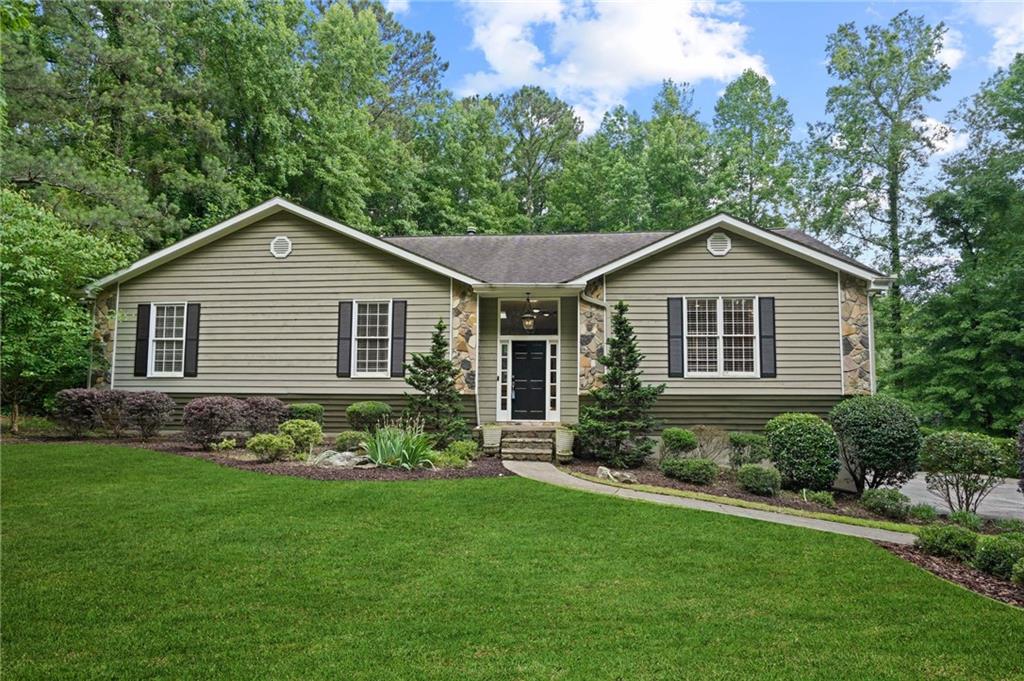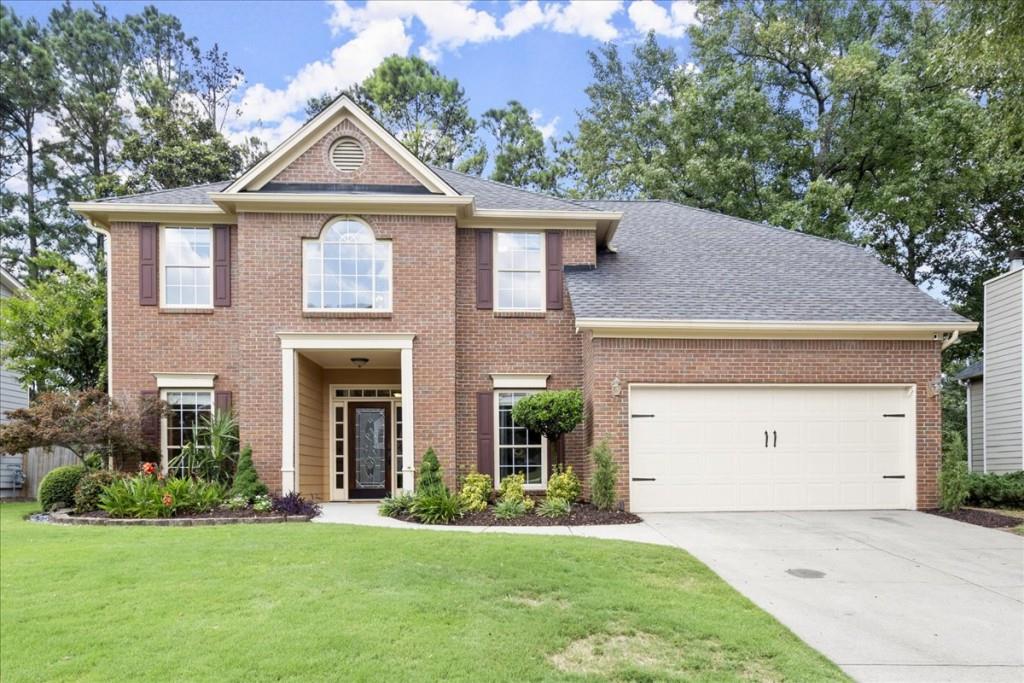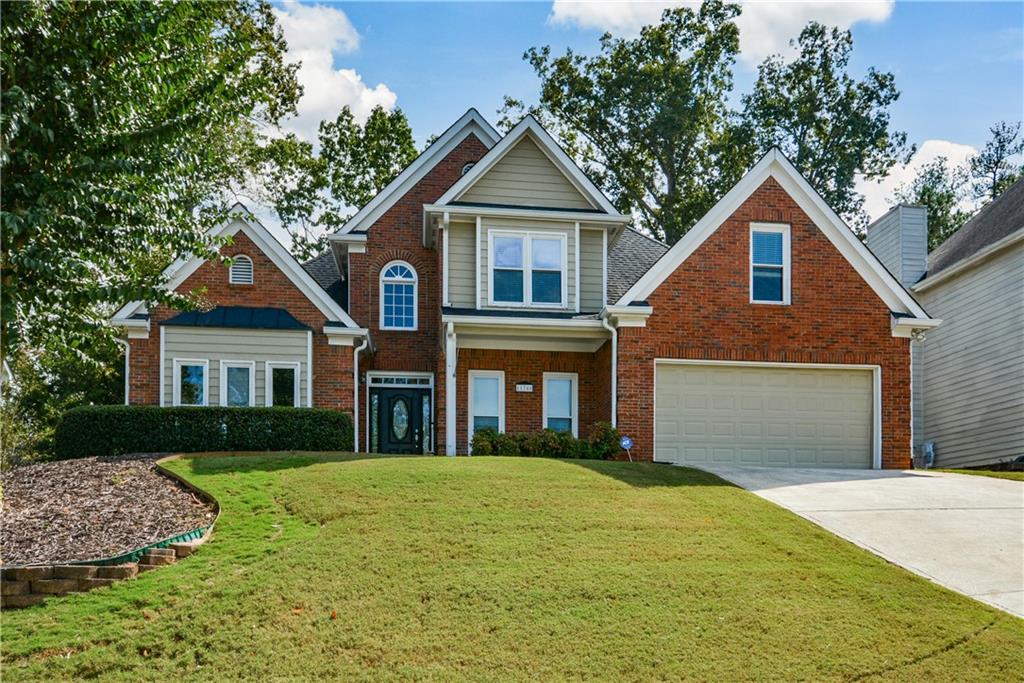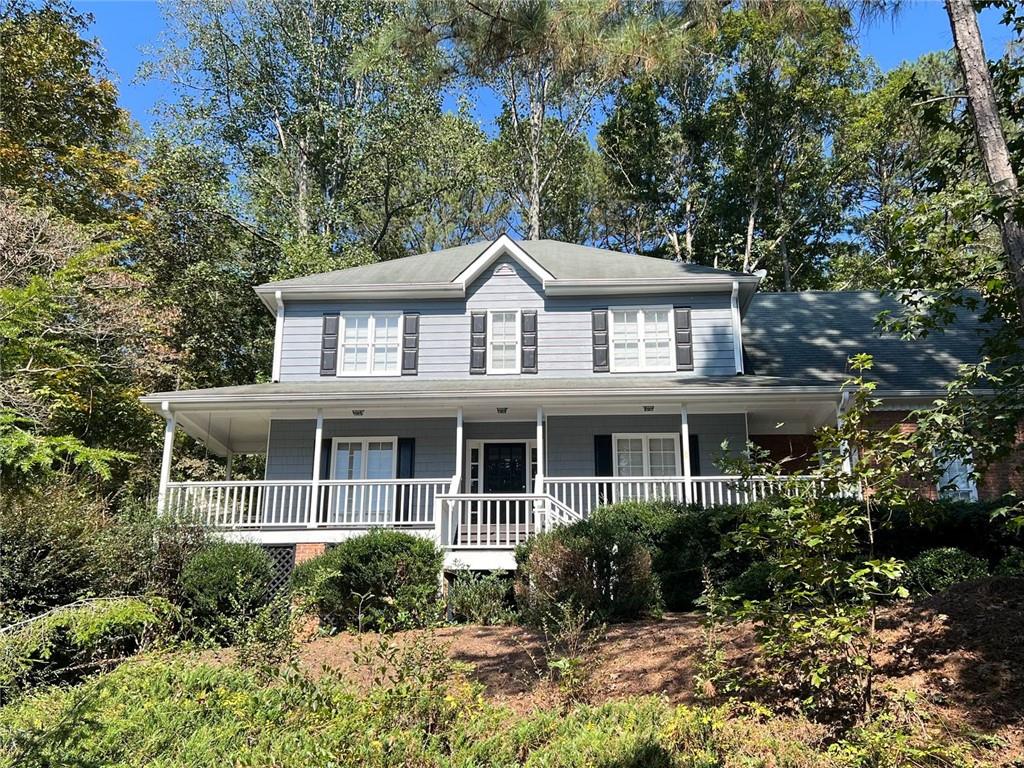Viewing Listing MLS# 408142639
Alpharetta, GA 30009
- 4Beds
- 2Full Baths
- 1Half Baths
- N/A SqFt
- 1979Year Built
- 0.78Acres
- MLS# 408142639
- Residential
- Single Family Residence
- Active
- Approx Time on Market25 days
- AreaN/A
- CountyFulton - GA
- Subdivision Alpharetta Estates
Overview
Prime Alpharetta location, top-rated schools such as Alpharetta Elementary, Northwestern Middle, and Milton High, and close to downtown Alpharetta and its fine dining and shopping opportunities. Established and Inviting community with an optional pool membership but with no HOA. This home has 4 Bedrooms 2 Full Baths and 1 half bath. Kitchen has white cabinets, beautiful stone countertops and stainless appliances. There is a large family room with a fireplace and 3 bedrooms on the main level, including the Primary on Main! The flex space in the daylight basement with its own half bath and private exit, can be used as a 4th bedroom, play room or office. New paint inside and out, updated kitchen. There is a large unfinished room for storage or workshop in the basement. Enjoy the views of the large park like back yard from your screened in porch
Association Fees / Info
Hoa: No
Community Features: None
Bathroom Info
Main Bathroom Level: 2
Halfbaths: 1
Total Baths: 3.00
Fullbaths: 2
Room Bedroom Features: Master on Main
Bedroom Info
Beds: 4
Building Info
Habitable Residence: No
Business Info
Equipment: None
Exterior Features
Fence: None
Patio and Porch: Deck, Front Porch
Exterior Features: None
Road Surface Type: Asphalt
Pool Private: No
County: Fulton - GA
Acres: 0.78
Pool Desc: None
Fees / Restrictions
Financial
Original Price: $670,000
Owner Financing: No
Garage / Parking
Parking Features: Garage
Green / Env Info
Green Energy Generation: None
Handicap
Accessibility Features: None
Interior Features
Security Ftr: None
Fireplace Features: Family Room
Levels: Two
Appliances: Dishwasher, Gas Range, Microwave
Laundry Features: Laundry Room
Flooring: Carpet, Hardwood
Spa Features: None
Lot Info
Lot Size Source: Public Records
Lot Features: Back Yard, Front Yard, Level
Lot Size: x
Misc
Property Attached: No
Home Warranty: No
Open House
Other
Other Structures: None
Property Info
Construction Materials: Cement Siding
Year Built: 1,979
Property Condition: Resale
Roof: Composition
Property Type: Residential Detached
Style: Ranch, Traditional
Rental Info
Land Lease: No
Room Info
Kitchen Features: Cabinets White, Stone Counters, View to Family Room
Room Master Bathroom Features: Tub/Shower Combo
Room Dining Room Features: Separate Dining Room
Special Features
Green Features: None
Special Listing Conditions: None
Special Circumstances: None
Sqft Info
Building Area Total: 2004
Building Area Source: Owner
Tax Info
Tax Amount Annual: 1386
Tax Year: 2,023
Tax Parcel Letter: 22-4482-1130-032-7
Unit Info
Utilities / Hvac
Cool System: Ceiling Fan(s), Central Air
Electric: None
Heating: Central
Utilities: Cable Available, Electricity Available, Natural Gas Available
Sewer: Public Sewer
Waterfront / Water
Water Body Name: None
Water Source: Public
Waterfront Features: None
Directions
GA 400N to exit 9- left on Haynes Bridge Rd. Left on Old Milton PKWY, right on HWY 9, left on Mayfield road. Follow approximately 1.4miles to left on Sherry DrListing Provided courtesy of Keller Williams Realty Cityside
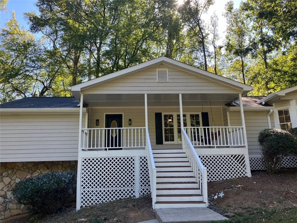
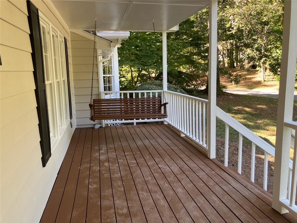
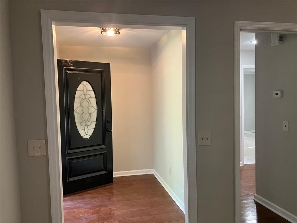
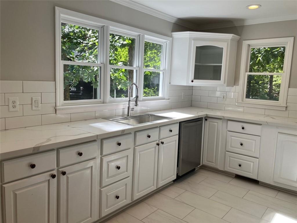
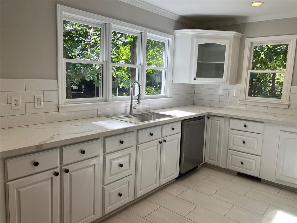
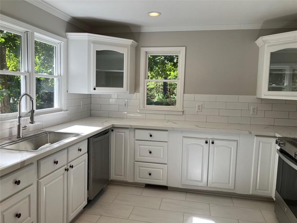
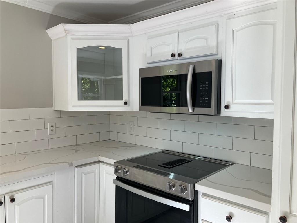
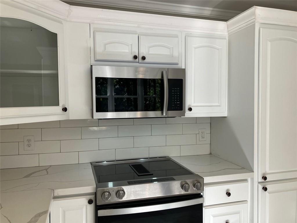
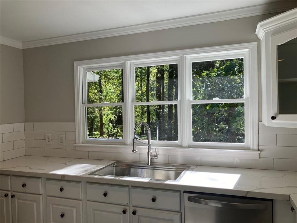
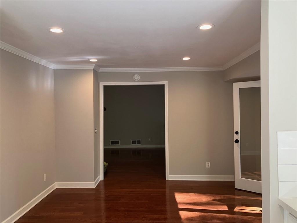
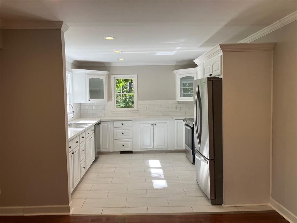
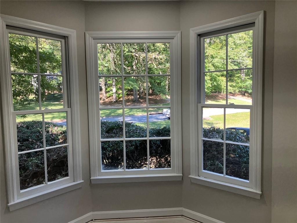
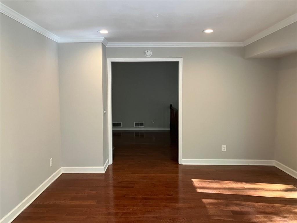
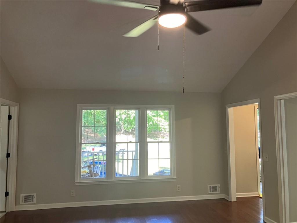
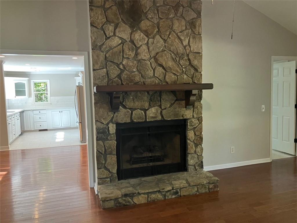
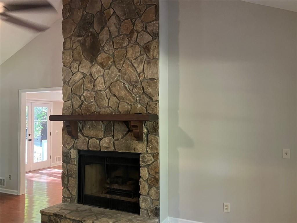
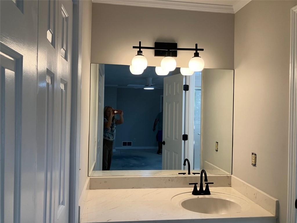
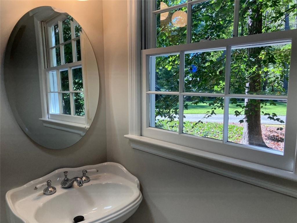
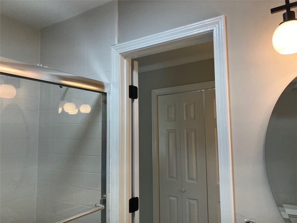
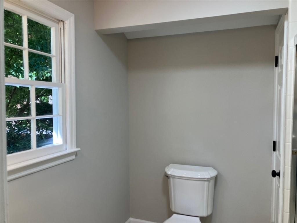
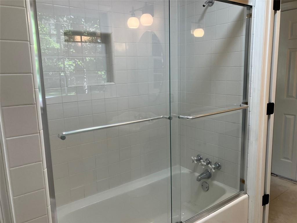
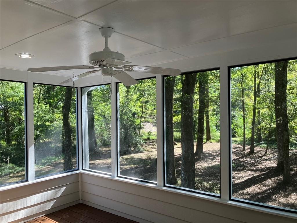
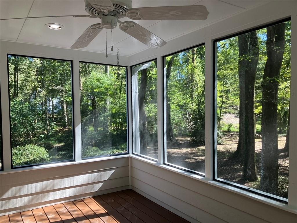
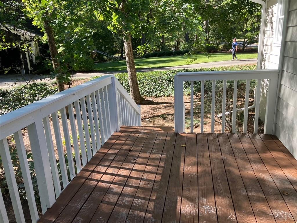
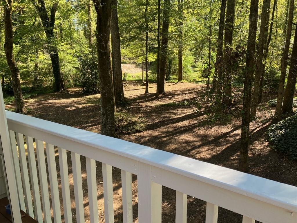
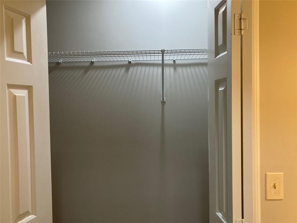
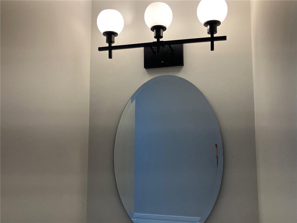
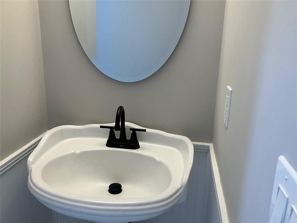
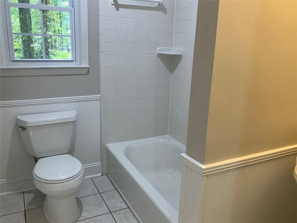
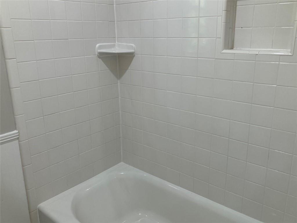
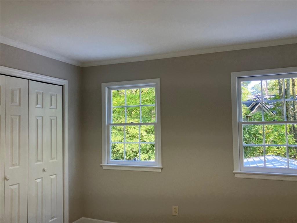
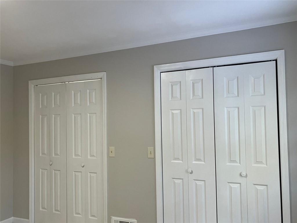
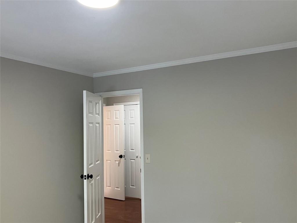
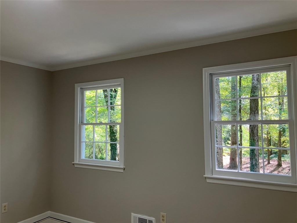
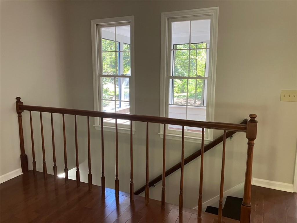
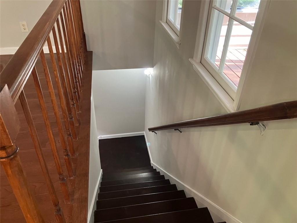
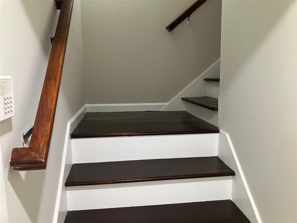
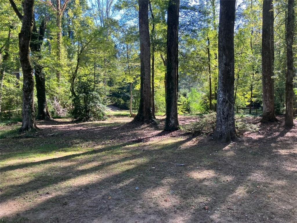
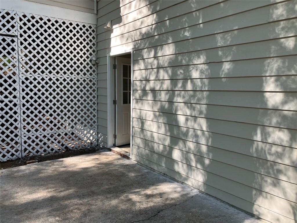
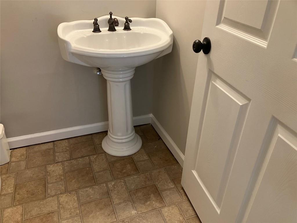
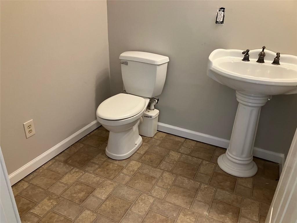
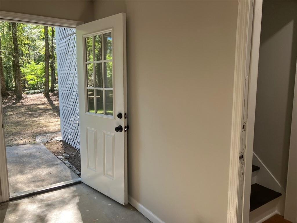
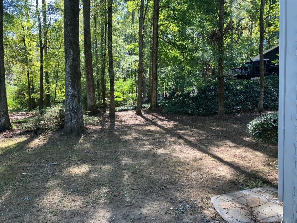
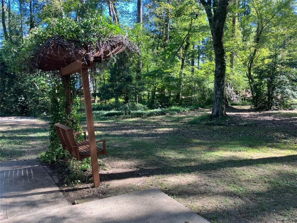
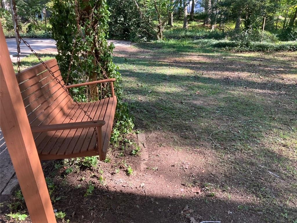
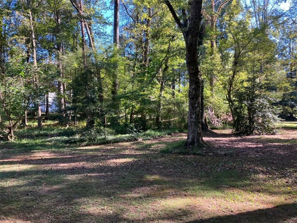
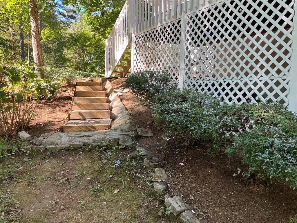
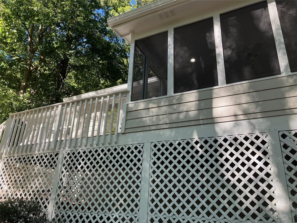
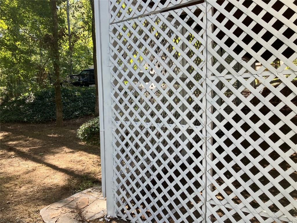
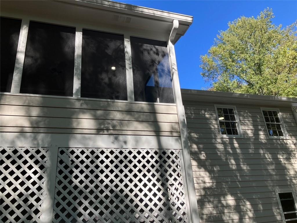
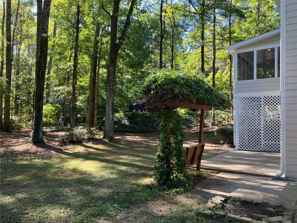
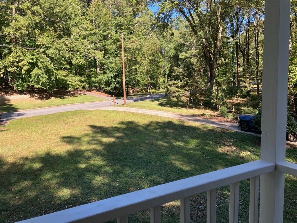
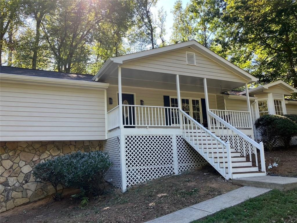
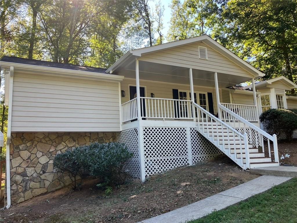
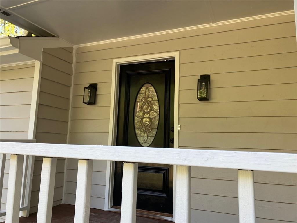
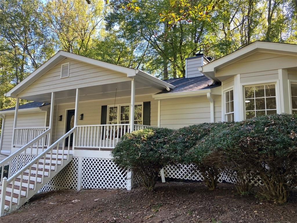
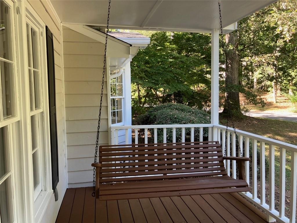
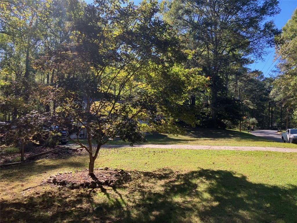
 MLS# 410238169
MLS# 410238169 