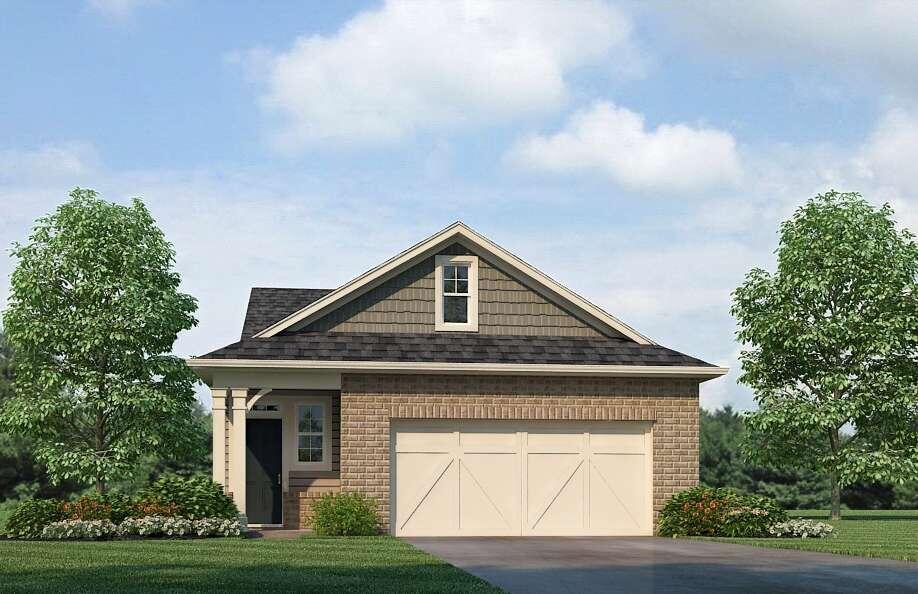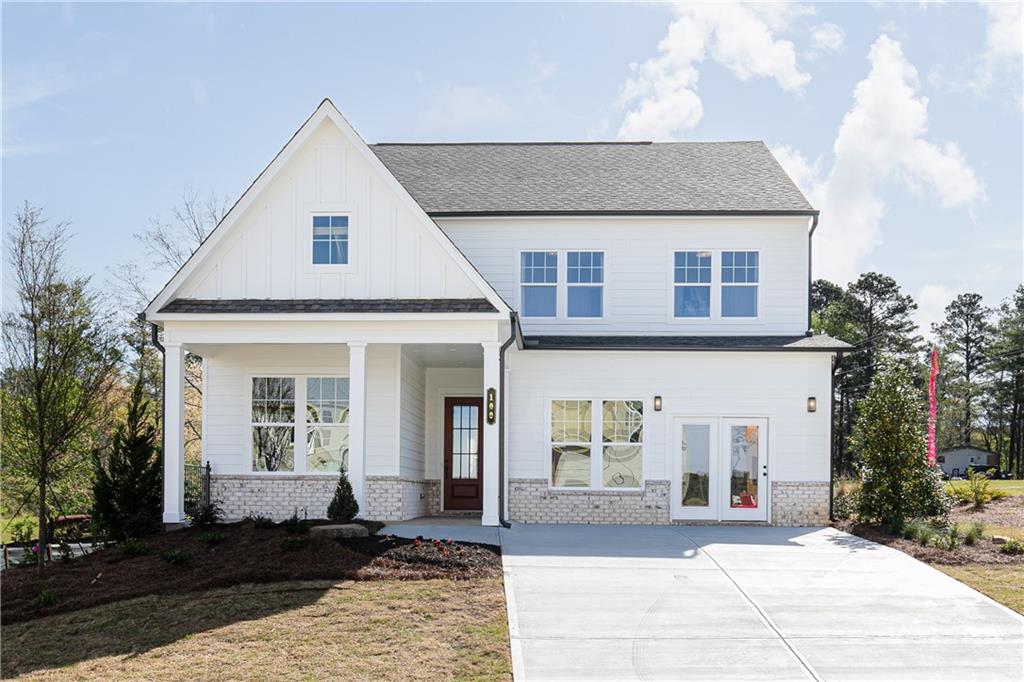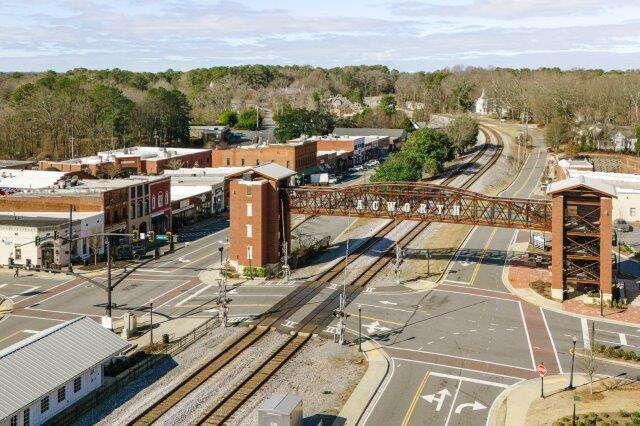Viewing Listing MLS# 408135194
Acworth, GA 30101
- 3Beds
- 3Full Baths
- N/AHalf Baths
- N/A SqFt
- 2003Year Built
- 0.24Acres
- MLS# 408135194
- Residential
- Single Family Residence
- Pending
- Approx Time on Market1 month, 1 day
- AreaN/A
- CountyCobb - GA
- Subdivision Mcever Park
Overview
RANCH ON A FULL BASEMENT. This Ranch offers single-level living with an open floor plan and hardwoods throughout the main level, featuring high vaulted ceilings in the kitchen, family, and dining room. A cozy sitting area off the kitchen provides a perfect spot to relax and read, overlooking a lush, wooded backdrop from screen in deck. The full daylight basement, large master suite with French doors opening to a spacious master bathroom, new interior paint, and light fixtures enhance the home. Upgrades include a new roof, water system, screened deck, and renovated kitchen and bathrooms. The closing will be handled by Davis & Associates in Marietta. ALL reasonable offers are accepted. Agent is related to the Seller
Association Fees / Info
Hoa Fees: 400
Hoa: Yes
Hoa Fees Frequency: Annually
Hoa Fees: 400
Community Features: Swim Team
Hoa Fees Frequency: Annually
Bathroom Info
Main Bathroom Level: 2
Total Baths: 3.00
Fullbaths: 3
Room Bedroom Features: Master on Main, Oversized Master
Bedroom Info
Beds: 3
Building Info
Habitable Residence: No
Business Info
Equipment: None
Exterior Features
Fence: None
Patio and Porch: Covered, Deck, Enclosed, Patio, Screened
Exterior Features: Private Entrance
Road Surface Type: Asphalt
Pool Private: No
County: Cobb - GA
Acres: 0.24
Pool Desc: None
Fees / Restrictions
Financial
Original Price: $430,000
Owner Financing: No
Garage / Parking
Parking Features: Attached, Garage Door Opener, Driveway, Garage Faces Front, Garage, Level Driveway
Green / Env Info
Green Energy Generation: None
Handicap
Accessibility Features: Accessible Bedroom, Accessible Doors, Accessible Full Bath
Interior Features
Security Ftr: Fire Alarm
Fireplace Features: Factory Built, Family Room
Levels: One
Appliances: Dishwasher, Disposal, Gas Range, Gas Water Heater, Microwave, Refrigerator
Laundry Features: Electric Dryer Hookup, In Hall, Laundry Closet
Interior Features: High Ceilings 9 ft Lower, High Ceilings 10 ft Main, Vaulted Ceiling(s)
Flooring: Carpet, Hardwood
Spa Features: None
Lot Info
Lot Size Source: Estimated
Lot Features: Back Yard, Wooded
Lot Size: 102 x 212
Misc
Property Attached: No
Home Warranty: No
Open House
Other
Other Structures: None
Property Info
Construction Materials: Aluminum Siding
Year Built: 2,003
Property Condition: Resale
Roof: Shingle
Property Type: Residential Detached
Style: Ranch
Rental Info
Land Lease: No
Room Info
Kitchen Features: Breakfast Bar, Breakfast Room, Cabinets Stain, Solid Surface Counters
Room Master Bathroom Features: Double Vanity,Separate Tub/Shower,Soaking Tub,Vaul
Room Dining Room Features: Seats 12+,Separate Dining Room
Special Features
Green Features: None
Special Listing Conditions: None
Special Circumstances: None
Sqft Info
Building Area Total: 2790
Building Area Source: Public Records
Tax Info
Tax Amount Annual: 964
Tax Year: 2,024
Tax Parcel Letter: 20-0066-0-134-0
Unit Info
Utilities / Hvac
Cool System: Attic Fan, Ceiling Fan(s), Central Air
Electric: 110 Volts, 220 Volts
Heating: Forced Air, Natural Gas
Utilities: Electricity Available, Natural Gas Available, Sewer Available, Underground Utilities, Water Available
Sewer: Public Sewer
Waterfront / Water
Water Body Name: None
Water Source: Public
Waterfront Features: None
Directions
I-75 N. Take Wade Green Rd exit & turn right. At McDonalds, turn left on Hickory Grove Rd. Take a left on New McEver Rd, turn left into McEver Park subdivision onto McEver Park Drive, turn left on McEver Park Circle, home on left.Listing Provided courtesy of Maximum One Realty Greater Atl.
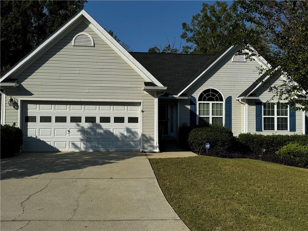
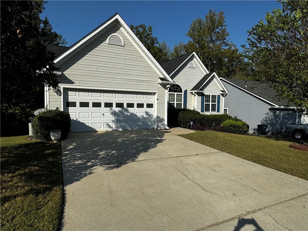
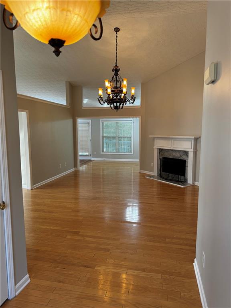
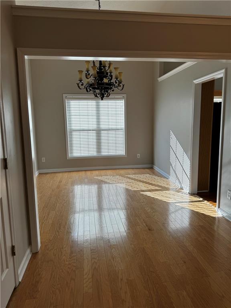
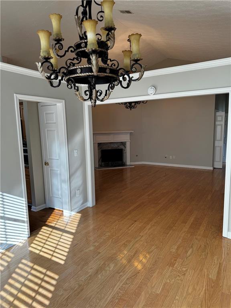
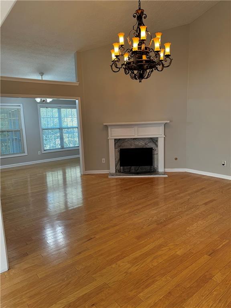
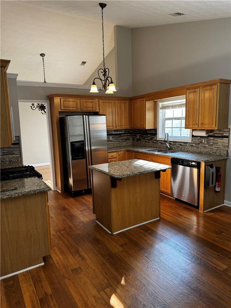
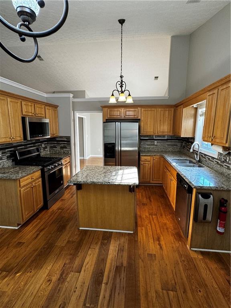
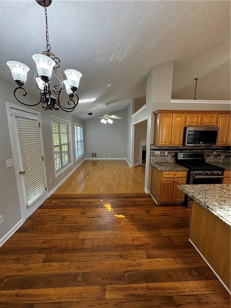
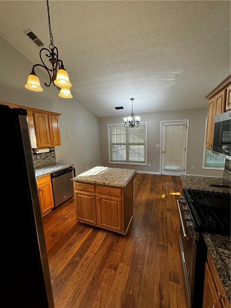
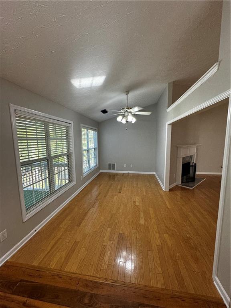
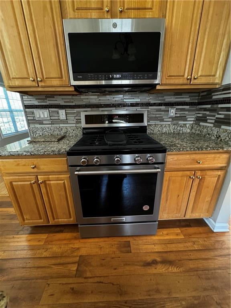
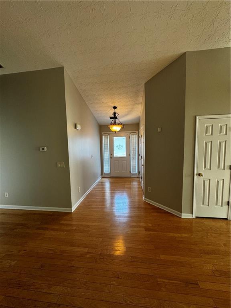
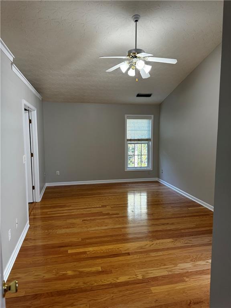
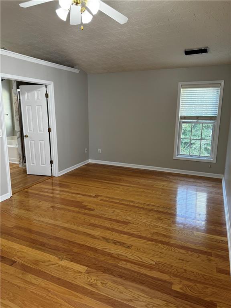
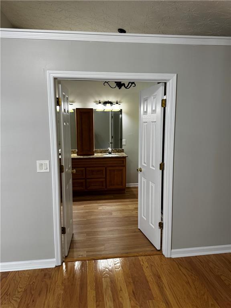
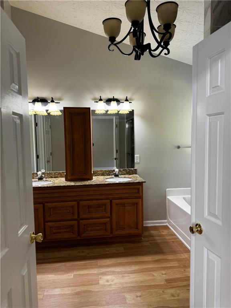
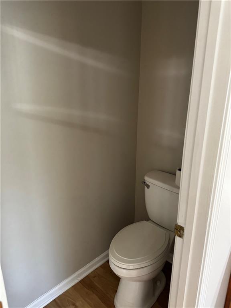
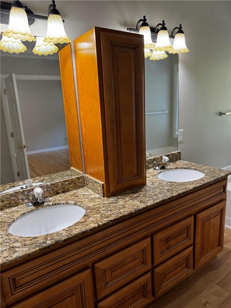
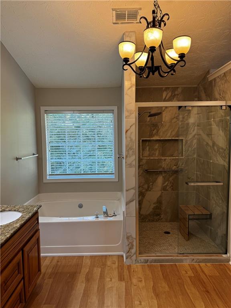
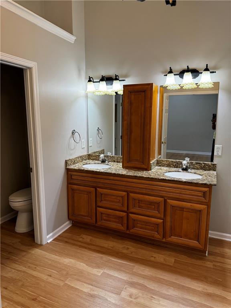
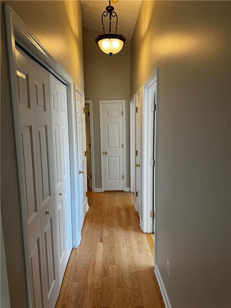
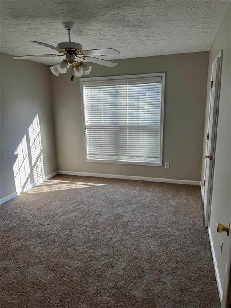
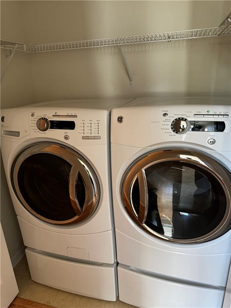
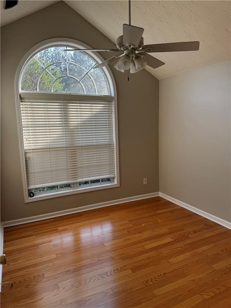
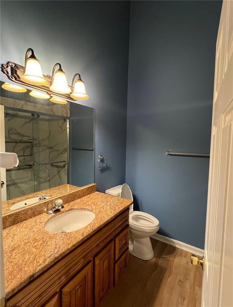
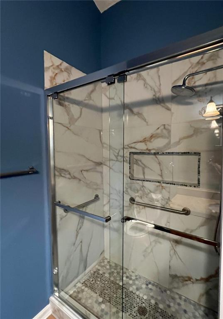
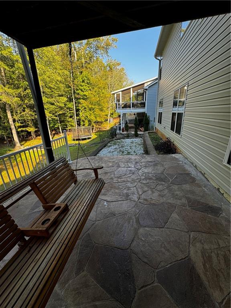
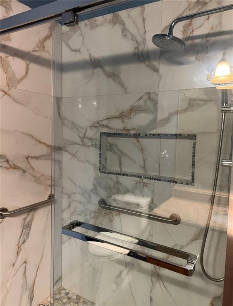
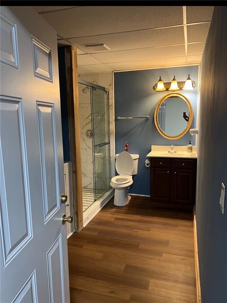
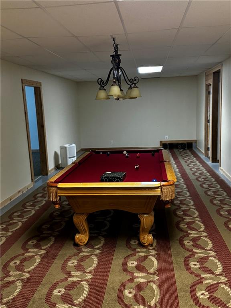
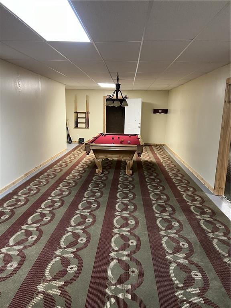
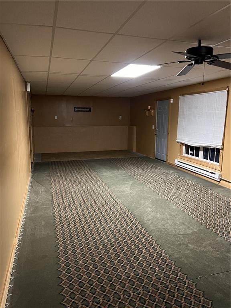
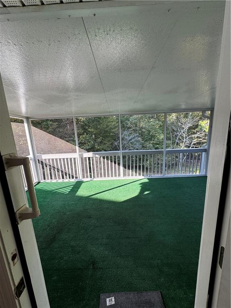
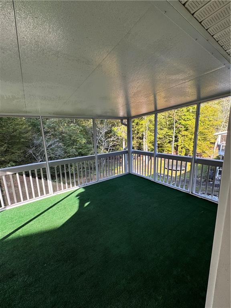
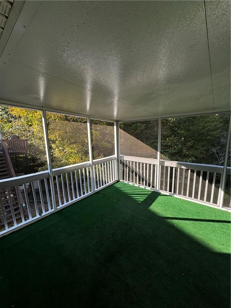
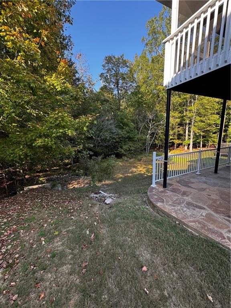
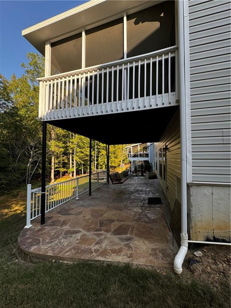
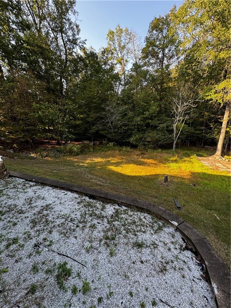
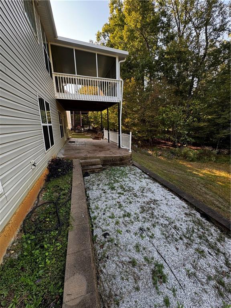
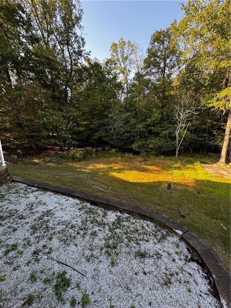
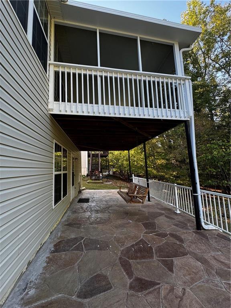
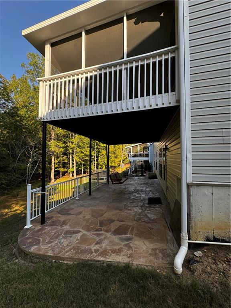
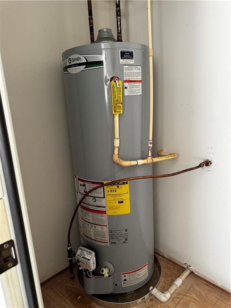
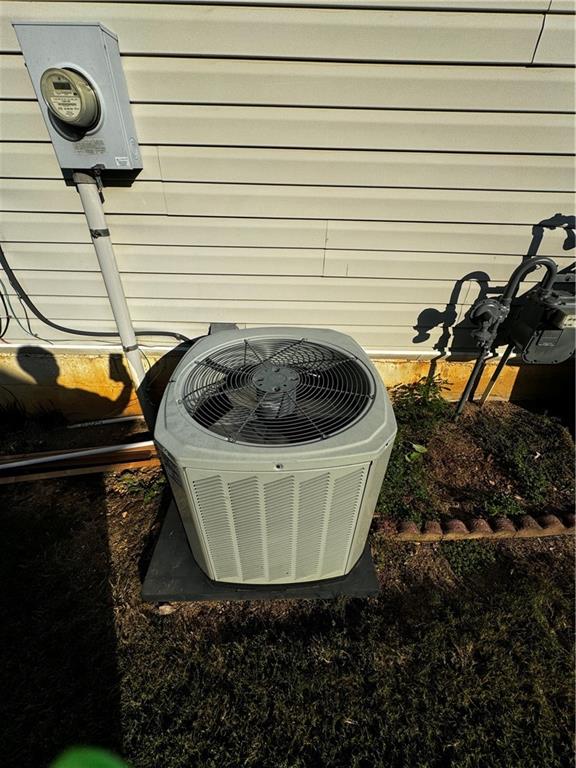
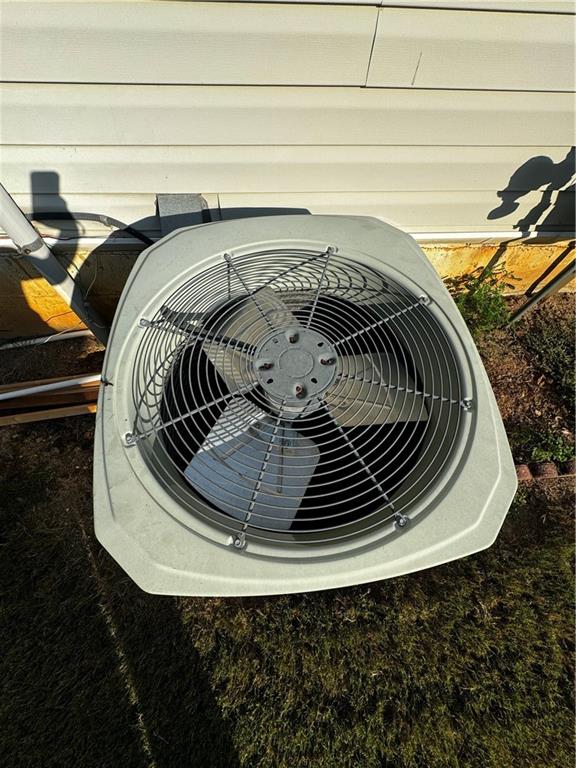
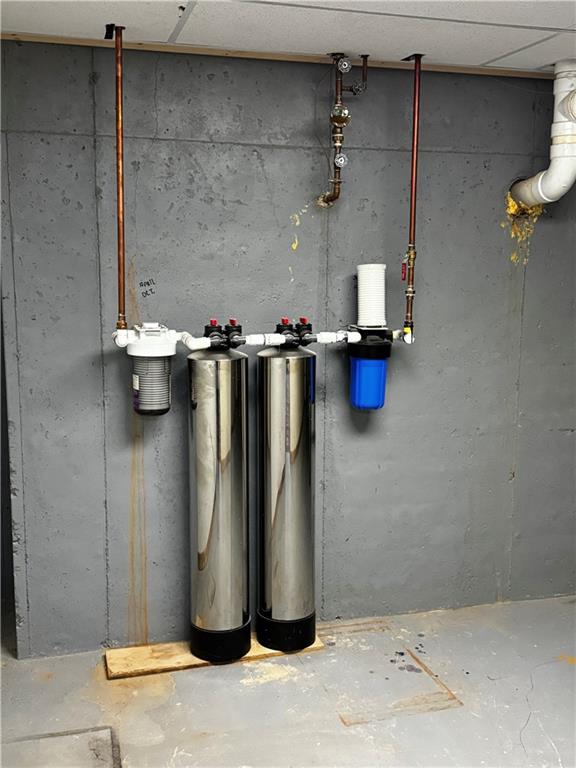
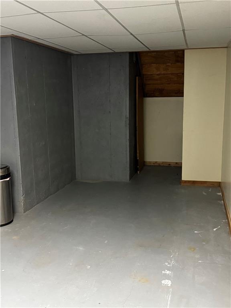
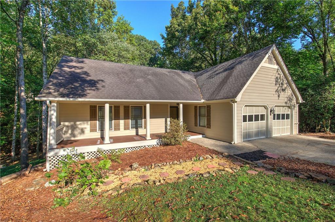
 MLS# 407768270
MLS# 407768270 