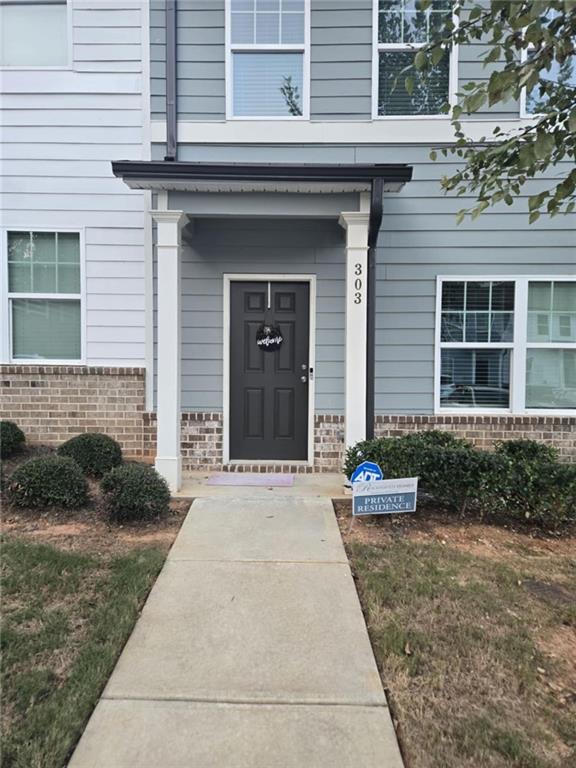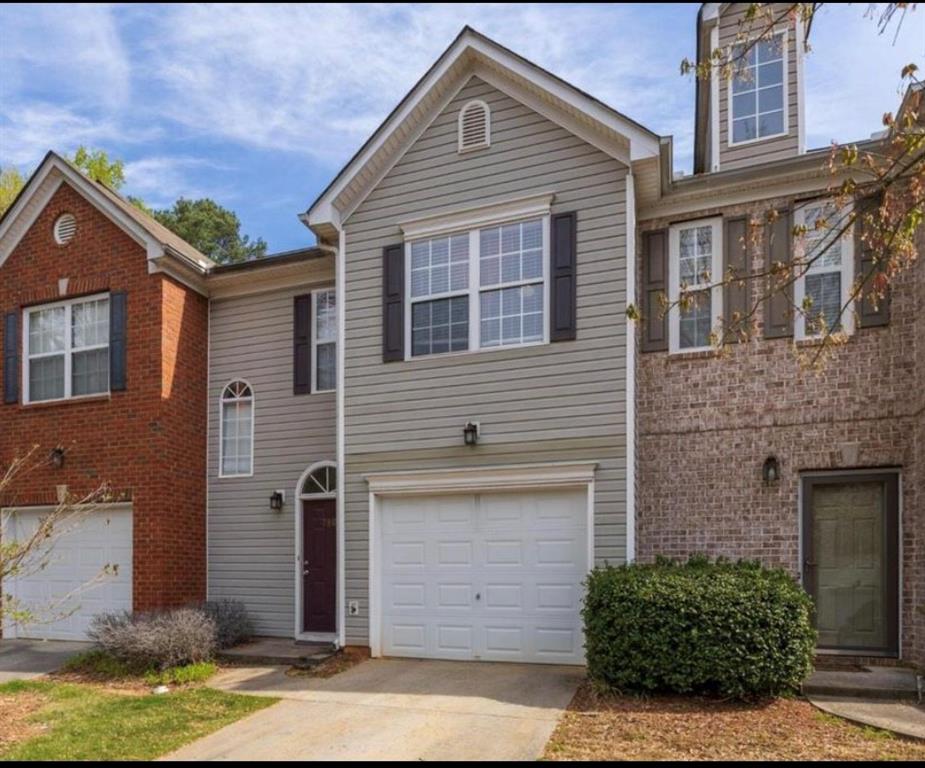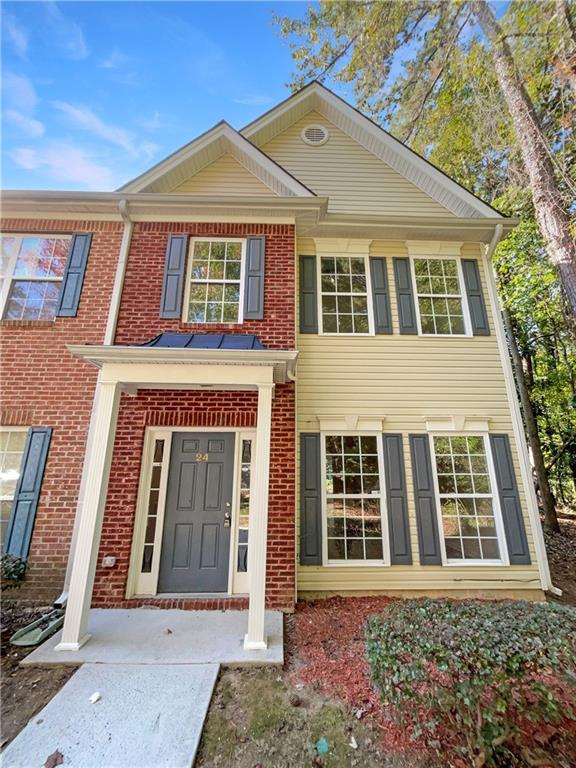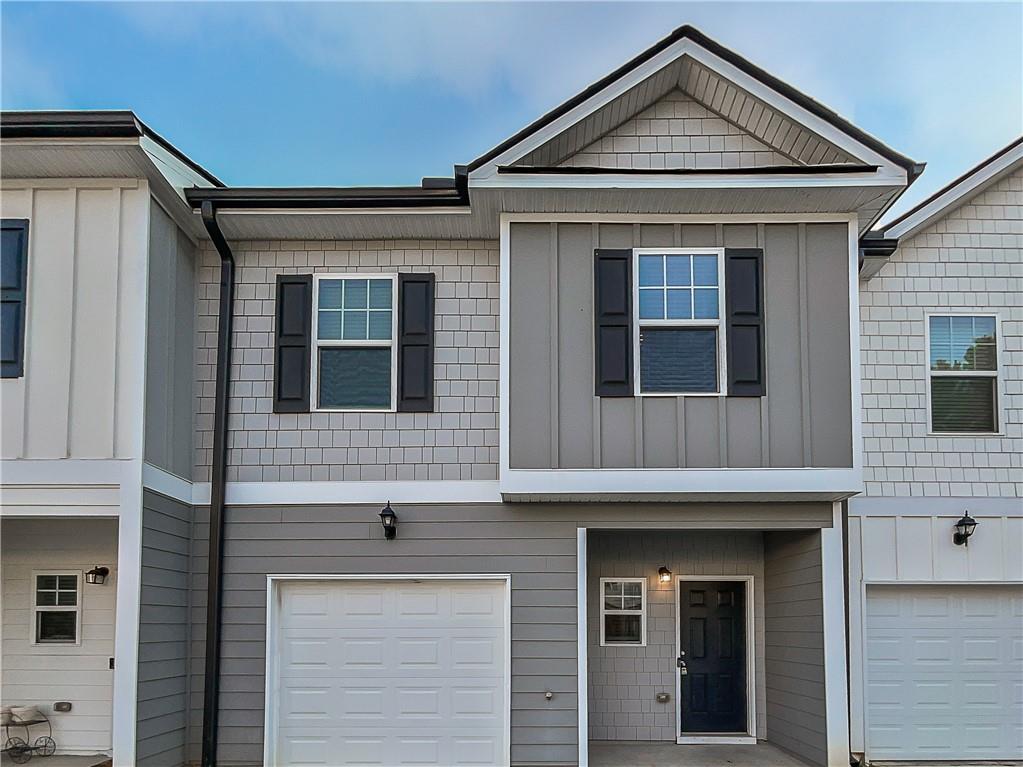Viewing Listing MLS# 408124325
Atlanta, GA 30349
- 3Beds
- 2Full Baths
- 1Half Baths
- N/A SqFt
- 2020Year Built
- 0.02Acres
- MLS# 408124325
- Residential
- Townhouse
- Active
- Approx Time on Market27 days
- AreaN/A
- CountyFulton - GA
- Subdivision Woodward Hilss
Overview
Welcome to your new home! This well-maintained 3-bedroom, 2.5-bathroom townhouse offers a comfortable and convenient living space. As you step inside, you'll notice the open floor plan that allows plenty of natural light to fill the space, creating a warm atmosphere. The main level features a functional living room that flows into a separate dining area, perfect for family meals and gatherings.The kitchen is fully equipped and ready for all your cooking needs. Upstairs, you'll find three spacious bedrooms, including a master suite with a private bathroom and walk-in closet. The additional bedrooms share a full bathroom and offer plenty of space for family members or guests. An upstairs laundry room adds extra convenience.Outside, enjoy your private patiogreat for relaxing or outdoor activities. The townhouse also includes a two-car parking pad. Built in 2021, it combines modern construction with a convenient location just minutes from shopping, dining, and transportation options. Schedule your showing today and see all this home has to offer!
Association Fees / Info
Hoa Fees: 175
Hoa: No
Community Features: Homeowners Assoc, Near Public Transport, Near Schools, Near Shopping
Hoa Fees Frequency: Monthly
Bathroom Info
Halfbaths: 1
Total Baths: 3.00
Fullbaths: 2
Room Bedroom Features: None
Bedroom Info
Beds: 3
Building Info
Habitable Residence: No
Business Info
Equipment: None
Exterior Features
Fence: None
Patio and Porch: Front Porch, Rear Porch
Exterior Features: Storage
Road Surface Type: Asphalt
Pool Private: No
County: Fulton - GA
Acres: 0.02
Pool Desc: None
Fees / Restrictions
Financial
Original Price: $248,000
Owner Financing: No
Garage / Parking
Parking Features: Driveway
Green / Env Info
Green Energy Generation: None
Handicap
Accessibility Features: None
Interior Features
Security Ftr: Fire Alarm
Fireplace Features: None
Levels: One and One Half
Appliances: Dishwasher, Disposal, Dryer, Electric Oven, Microwave, Refrigerator
Laundry Features: In Hall
Interior Features: Disappearing Attic Stairs, Double Vanity, Walk-In Closet(s)
Flooring: Carpet, Vinyl
Spa Features: None
Lot Info
Lot Size Source: Public Records
Lot Features: Level
Lot Size: x
Misc
Property Attached: Yes
Home Warranty: No
Open House
Other
Other Structures: None
Property Info
Construction Materials: Vinyl Siding
Year Built: 2,020
Property Condition: Resale
Roof: Shingle
Property Type: Residential Attached
Style: Townhouse, Traditional
Rental Info
Land Lease: No
Room Info
Kitchen Features: Breakfast Bar, Cabinets Other, View to Family Room
Room Master Bathroom Features: Double Vanity
Room Dining Room Features: Separate Dining Room
Special Features
Green Features: None
Special Listing Conditions: None
Special Circumstances: None
Sqft Info
Building Area Total: 1596
Building Area Source: Public Records
Tax Info
Tax Amount Annual: 1299
Tax Year: 2,023
Tax Parcel Letter: 13-0132-LL-288-6
Unit Info
Num Units In Community: 148
Utilities / Hvac
Cool System: Central Air
Electric: Other
Heating: Central
Utilities: Cable Available, Electricity Available, Phone Available, Sewer Available, Water Available
Sewer: Public Sewer
Waterfront / Water
Water Body Name: None
Water Source: Public
Waterfront Features: None
Directions
GPSListing Provided courtesy of Dreamhometoday.net
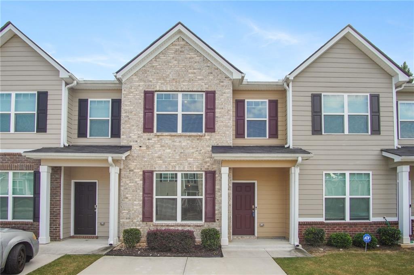
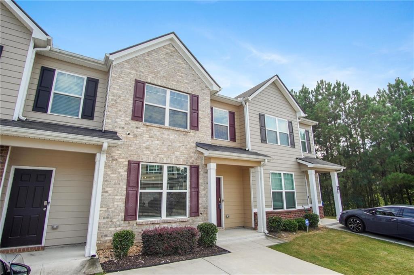
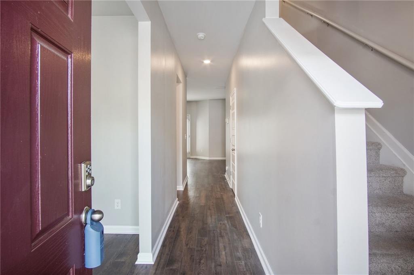
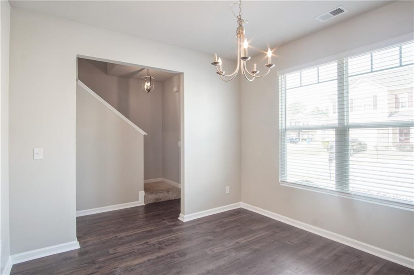
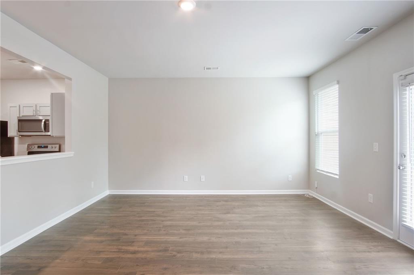
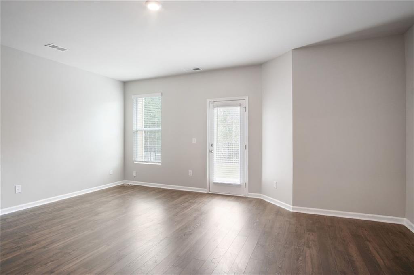
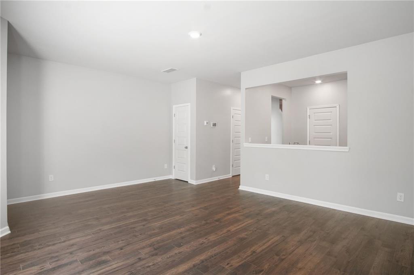
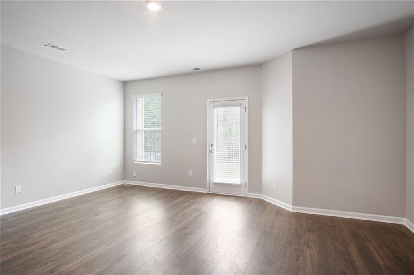
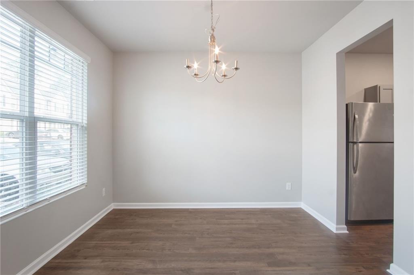
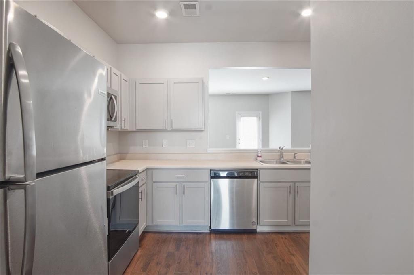
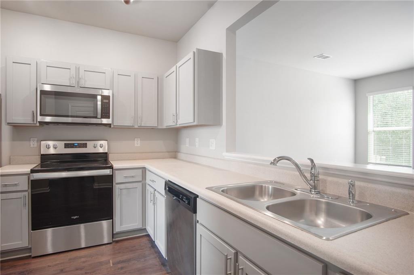
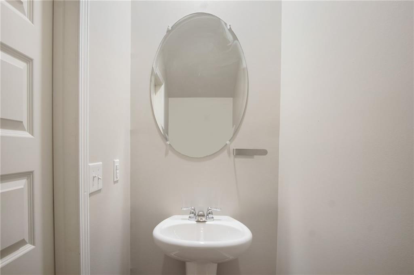
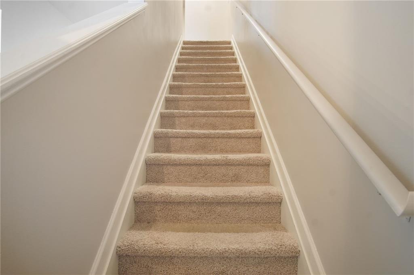
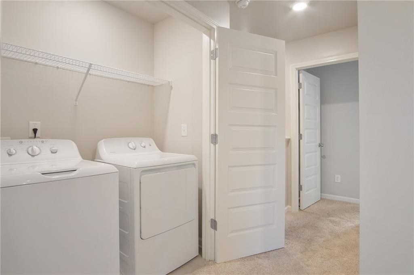
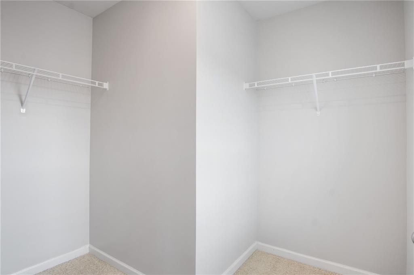
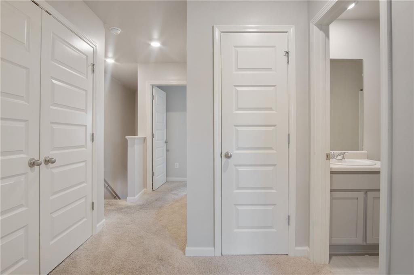
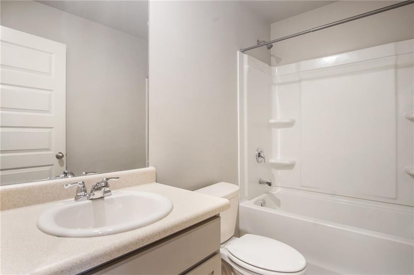
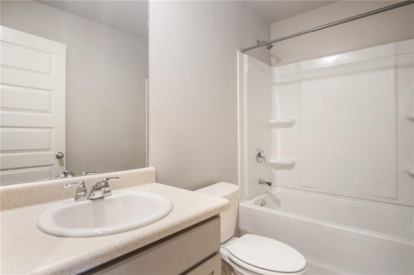
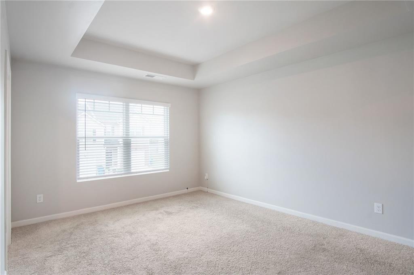
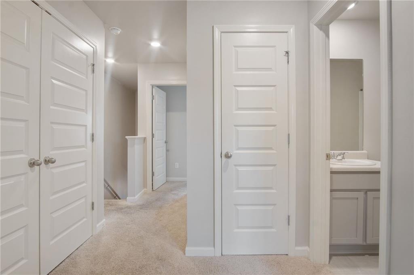
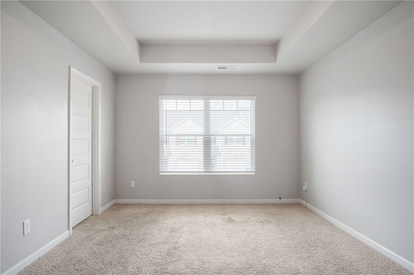
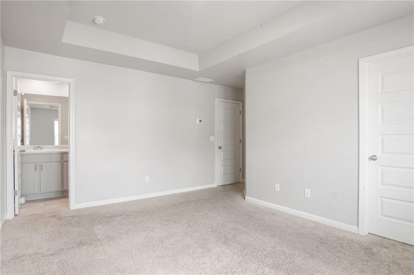
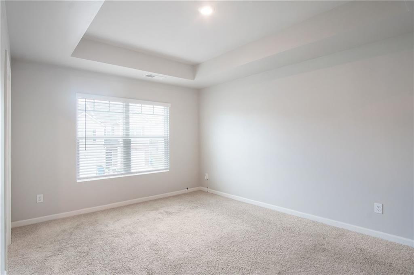
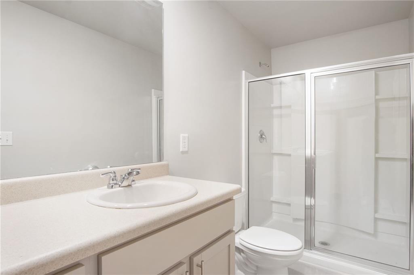
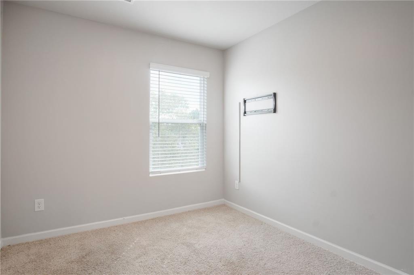
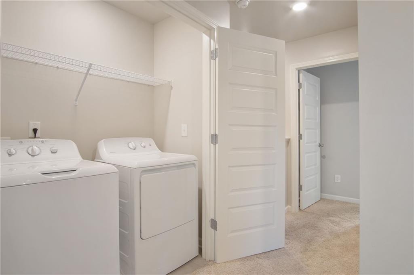
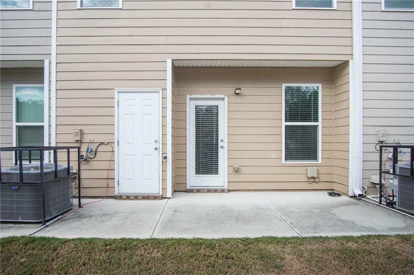
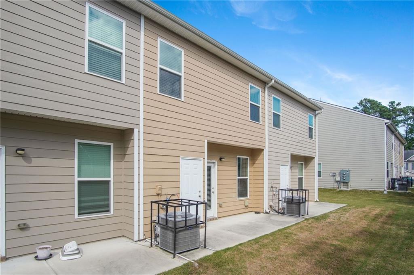
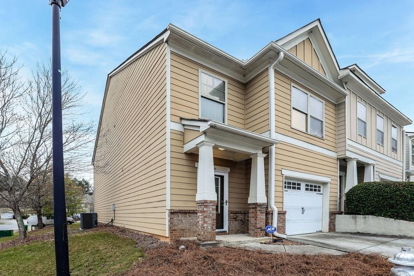
 MLS# 410644921
MLS# 410644921 