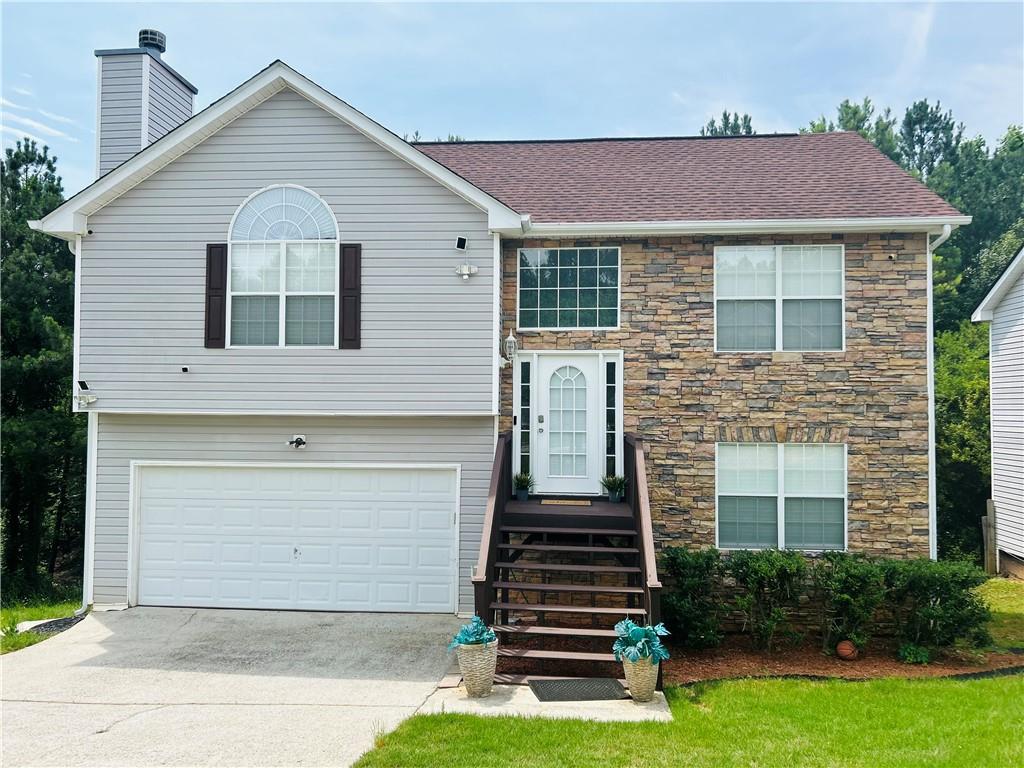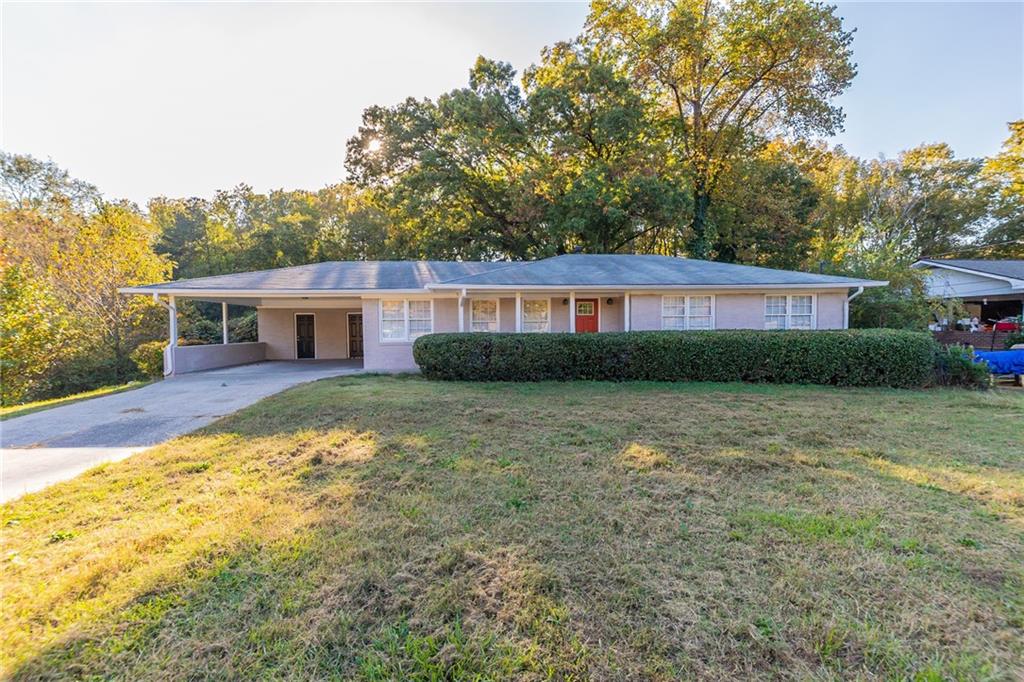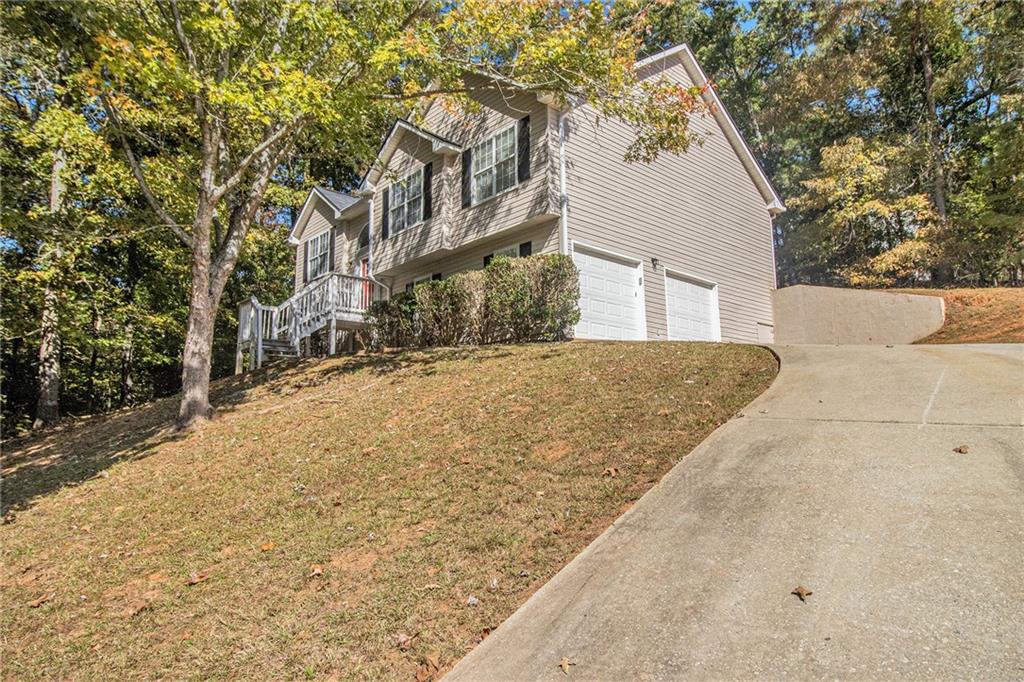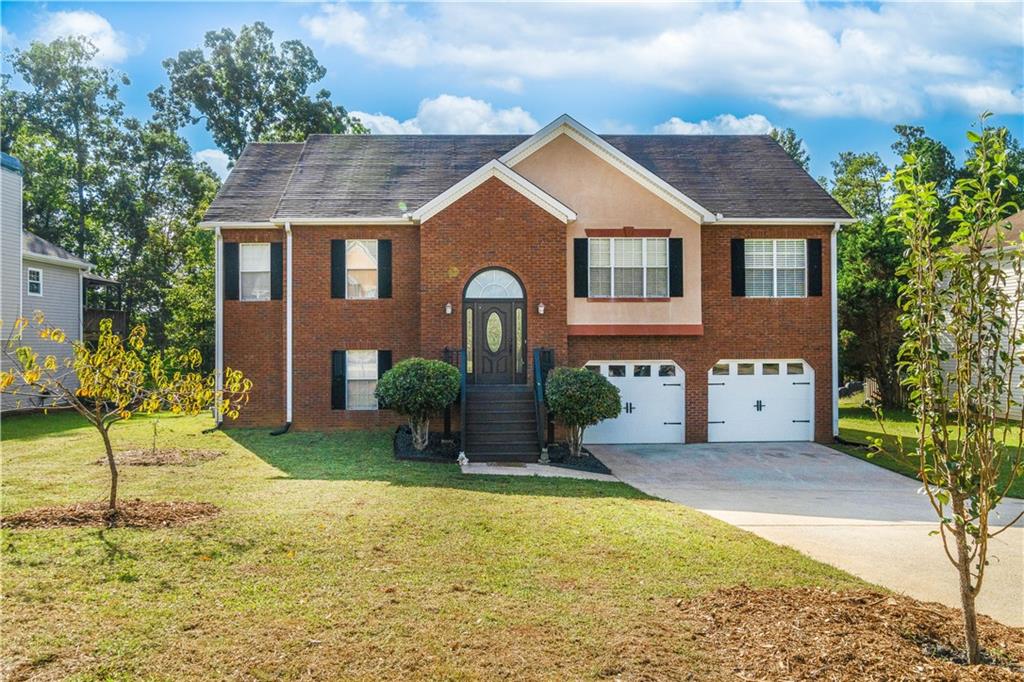Viewing Listing MLS# 408096806
Douglasville, GA 30134
- 5Beds
- 3Full Baths
- N/AHalf Baths
- N/A SqFt
- 1965Year Built
- 1.66Acres
- MLS# 408096806
- Residential
- Single Family Residence
- Active
- Approx Time on Market14 days
- AreaN/A
- CountyDouglas - GA
- Subdivision Mountain View Estates
Overview
This spacious 2,895 sq ft 5-bedroom, 3-bath Georgia home offers plenty of room to grow. The main level features an open kitchen with stainless steel appliances, seamlessly connected to the dining and living areasperfect for entertaining. The oversized primary bedroom, complete with a cozy sitting area, is also on the main level. Downstairs, enjoy a finished basement with an updated bathroom and extra living space. Outside, relax on the covered deck or patio, ideal for outdoor gatherings!
Association Fees / Info
Hoa: No
Community Features: None
Bathroom Info
Main Bathroom Level: 2
Total Baths: 3.00
Fullbaths: 3
Room Bedroom Features: Master on Main, Sitting Room
Bedroom Info
Beds: 5
Building Info
Habitable Residence: No
Business Info
Equipment: None
Exterior Features
Fence: Back Yard
Patio and Porch: Deck, Front Porch, Patio
Exterior Features: Other
Road Surface Type: Other
Pool Private: No
County: Douglas - GA
Acres: 1.66
Pool Desc: None
Fees / Restrictions
Financial
Original Price: $330,000
Owner Financing: No
Garage / Parking
Parking Features: Carport
Green / Env Info
Green Energy Generation: None
Handicap
Accessibility Features: None
Interior Features
Security Ftr: None
Fireplace Features: None
Levels: One
Appliances: Dishwasher, Electric Oven, Electric Range, Microwave, Refrigerator
Laundry Features: In Basement
Interior Features: Other
Flooring: Other
Spa Features: None
Lot Info
Lot Size Source: Public Records
Lot Features: Back Yard
Lot Size: x
Misc
Property Attached: No
Home Warranty: No
Open House
Other
Other Structures: None
Property Info
Construction Materials: Brick, Vinyl Siding
Year Built: 1,965
Property Condition: Resale
Roof: Composition
Property Type: Residential Detached
Style: Traditional
Rental Info
Land Lease: No
Room Info
Kitchen Features: Cabinets White, Stone Counters
Room Master Bathroom Features: Shower Only
Room Dining Room Features: Open Concept
Special Features
Green Features: None
Special Listing Conditions: None
Special Circumstances: Investor Owned
Sqft Info
Building Area Total: 2895
Building Area Source: Public Records
Tax Info
Tax Amount Annual: 3310
Tax Year: 2,023
Tax Parcel Letter: 4025-01-9-0-008
Unit Info
Utilities / Hvac
Cool System: Central Air
Electric: Other
Heating: Central
Utilities: Other
Sewer: Septic Tank
Waterfront / Water
Water Body Name: None
Water Source: Public
Waterfront Features: None
Directions
From Strickland St & Cedar Mountain Rd, head west on Strickland St. Turn right onto Timberlane Dr. Continue & the home will be on your right.Listing Provided courtesy of Mainstay Brokerage Llc
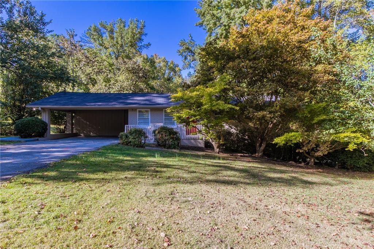
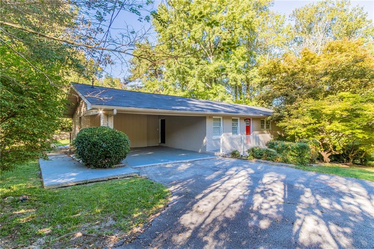
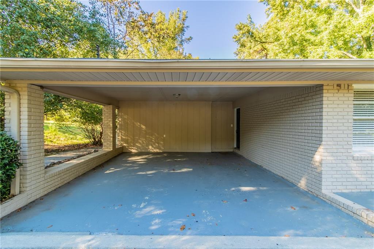
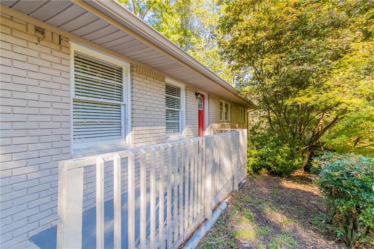
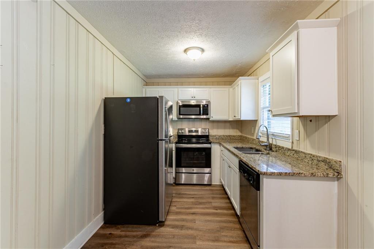
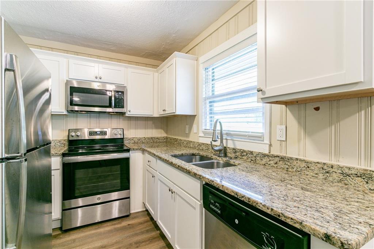
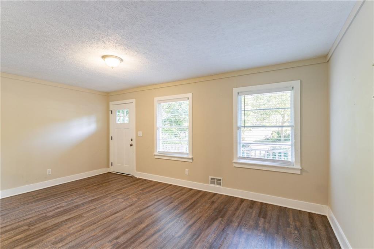
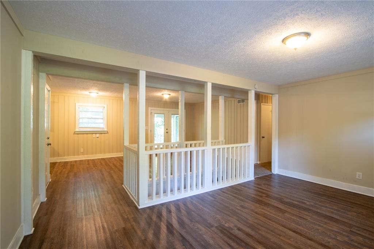
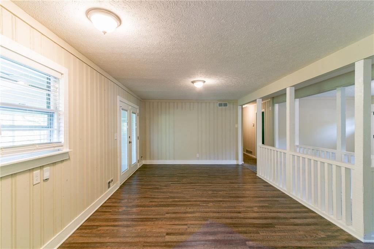
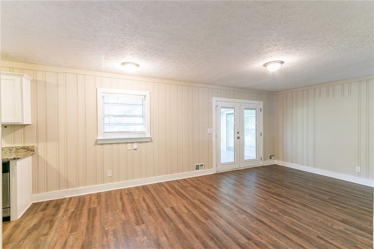
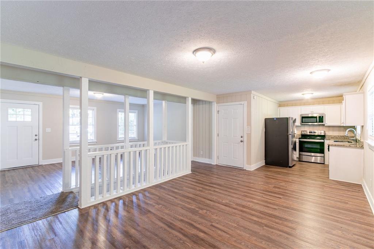
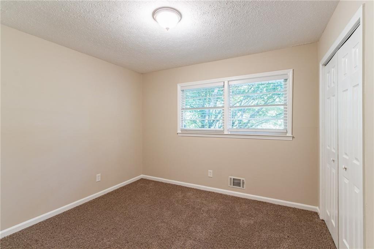
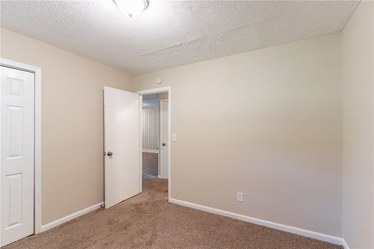
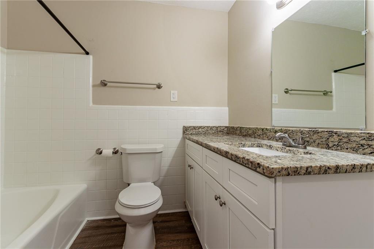
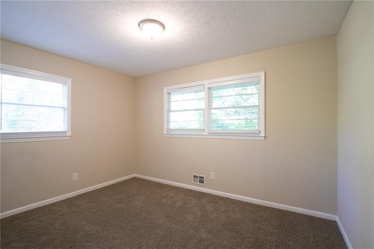
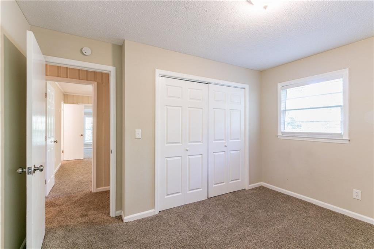
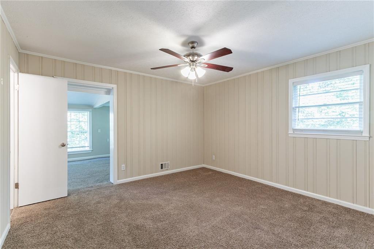
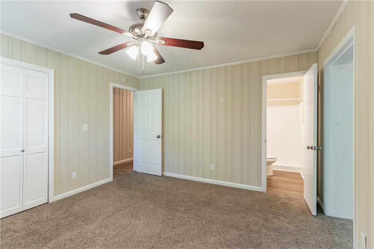
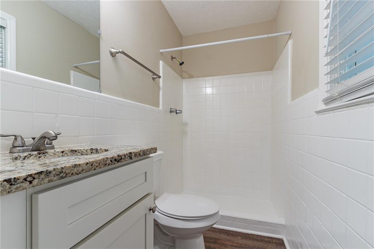
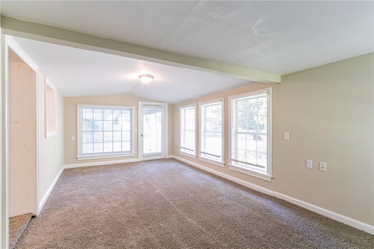
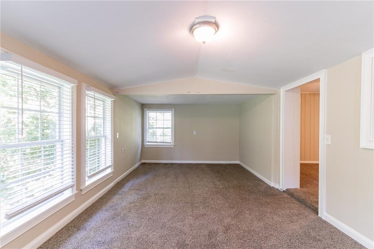
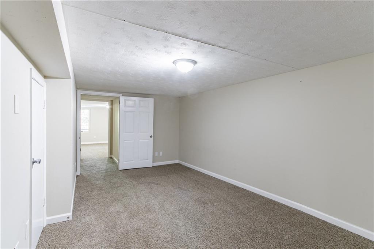
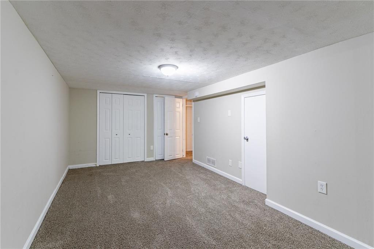
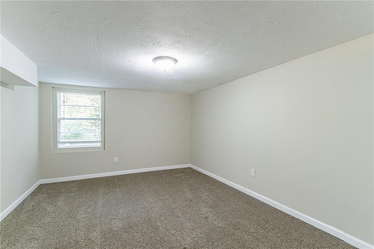
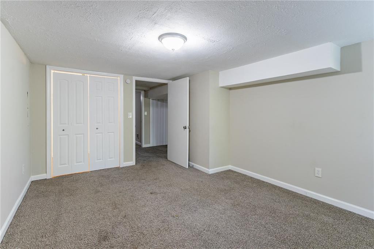
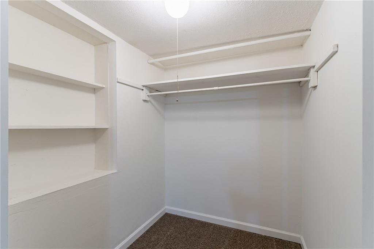
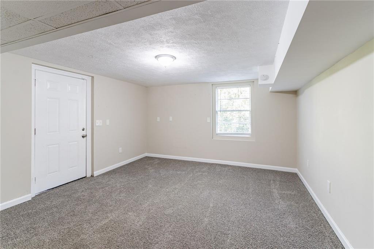
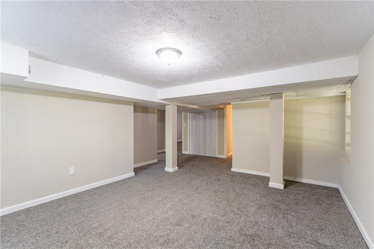
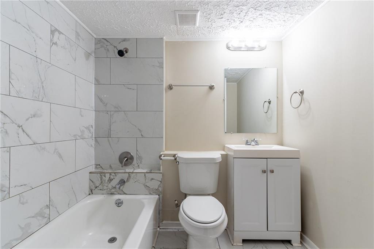
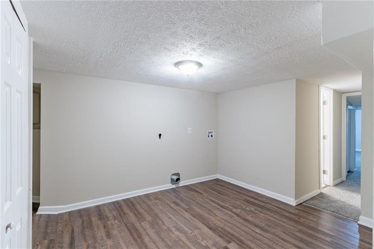
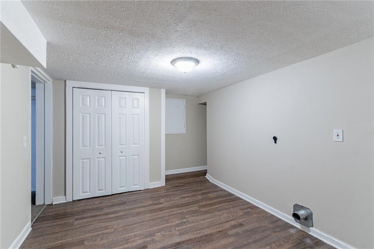
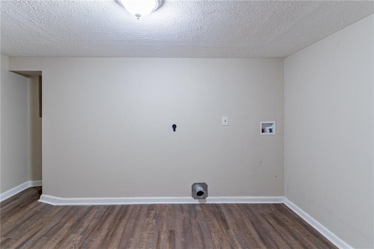
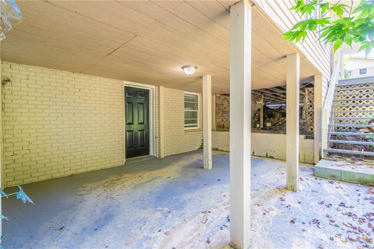
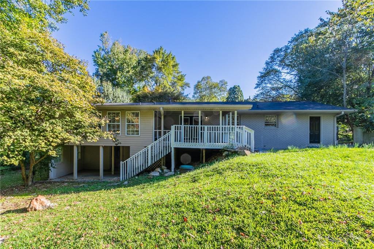
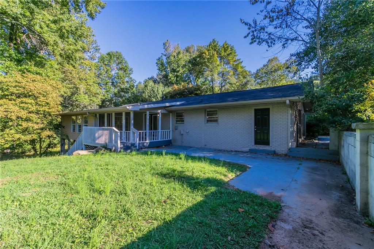
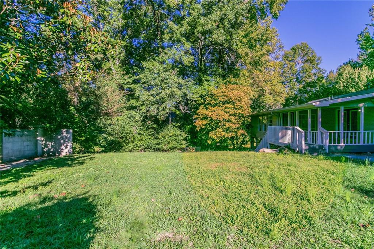
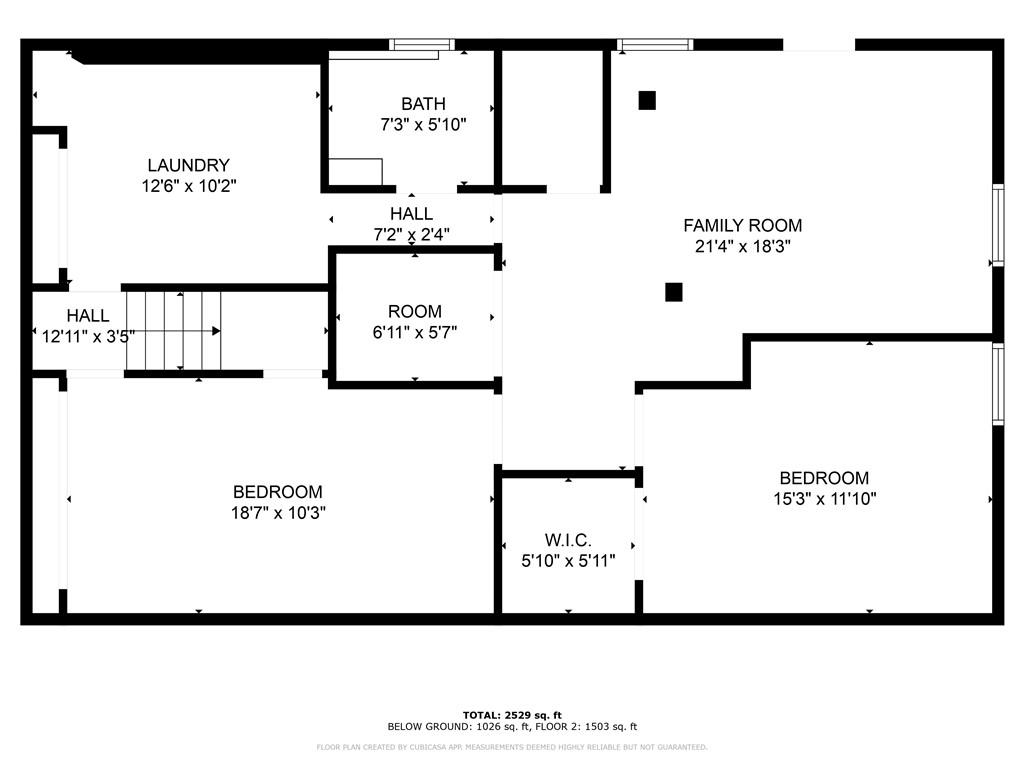
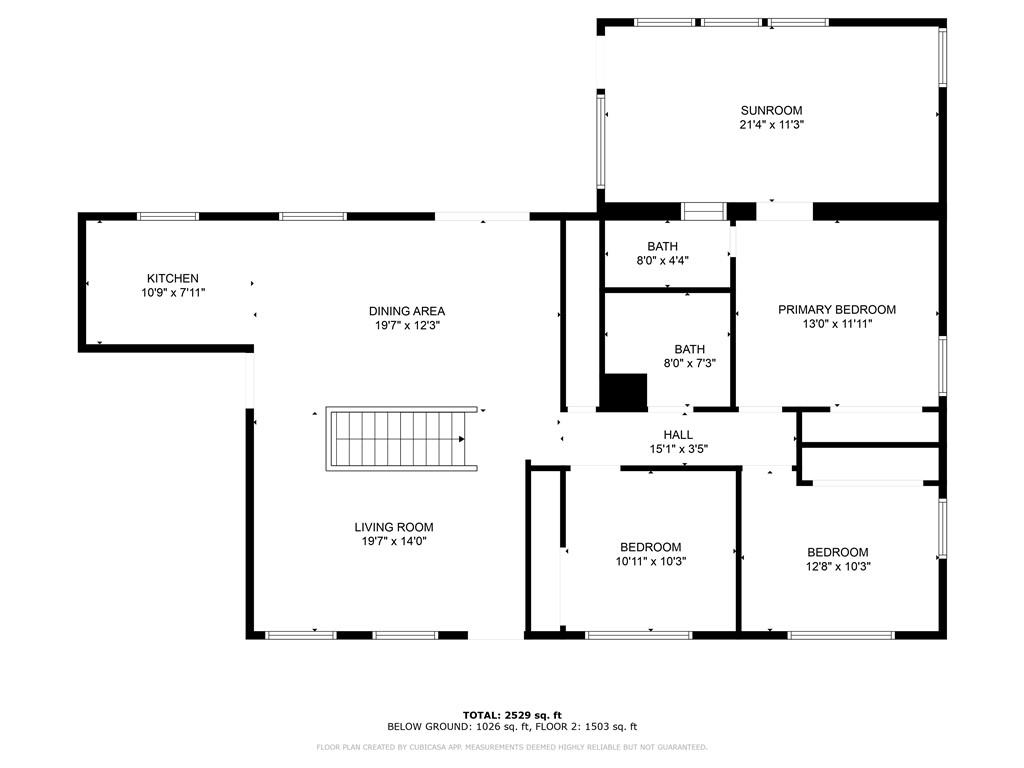
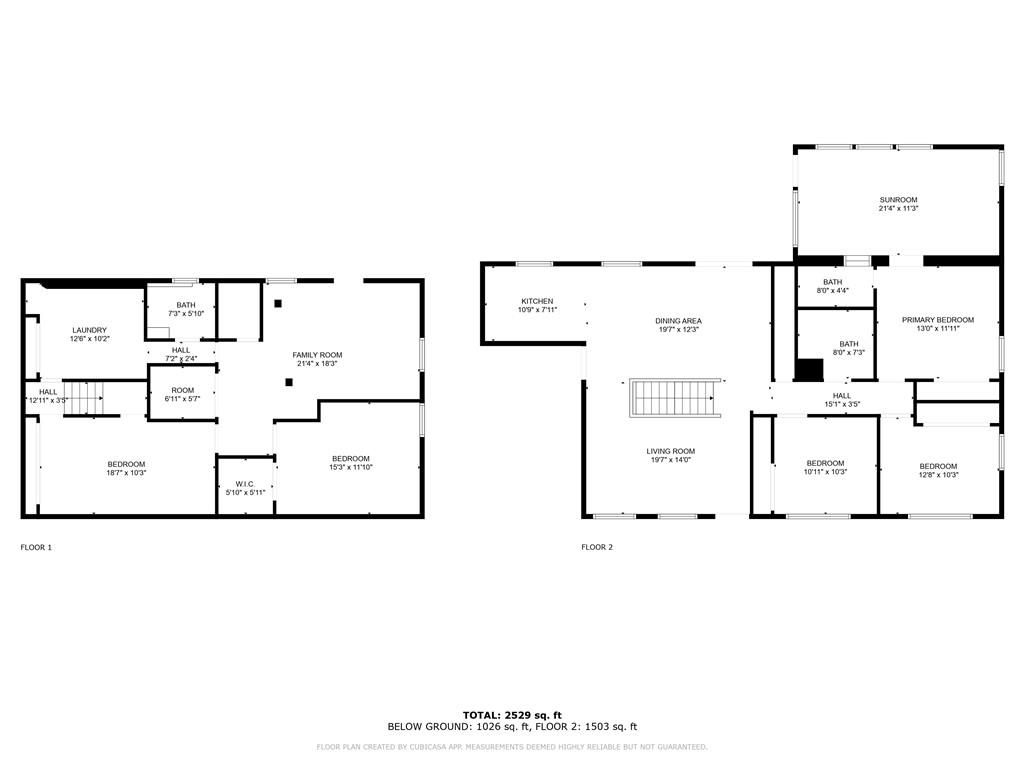
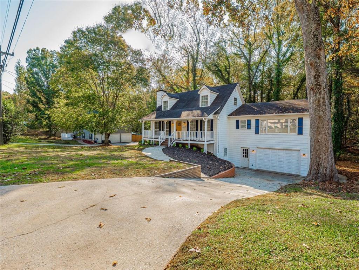
 MLS# 410478677
MLS# 410478677 