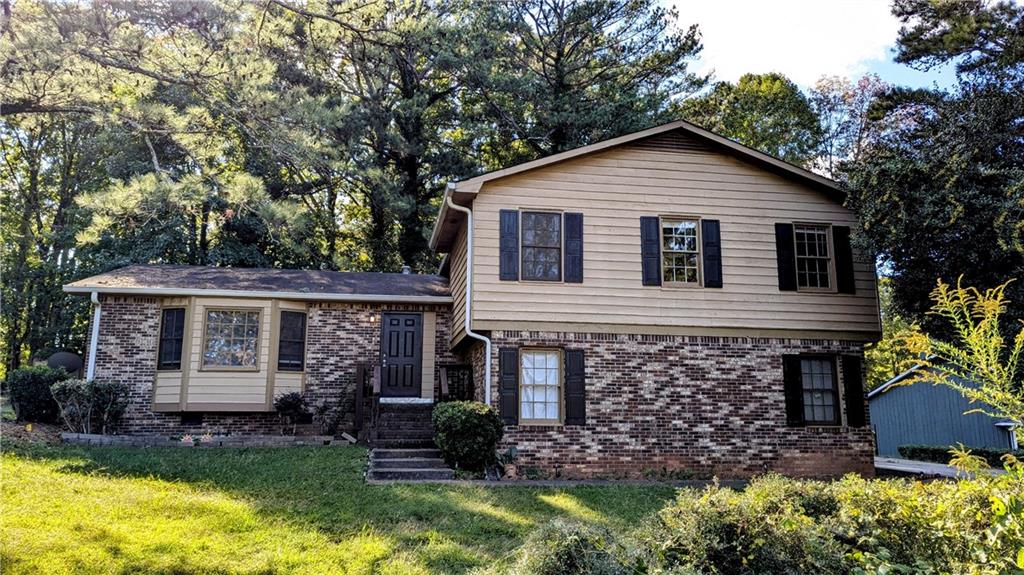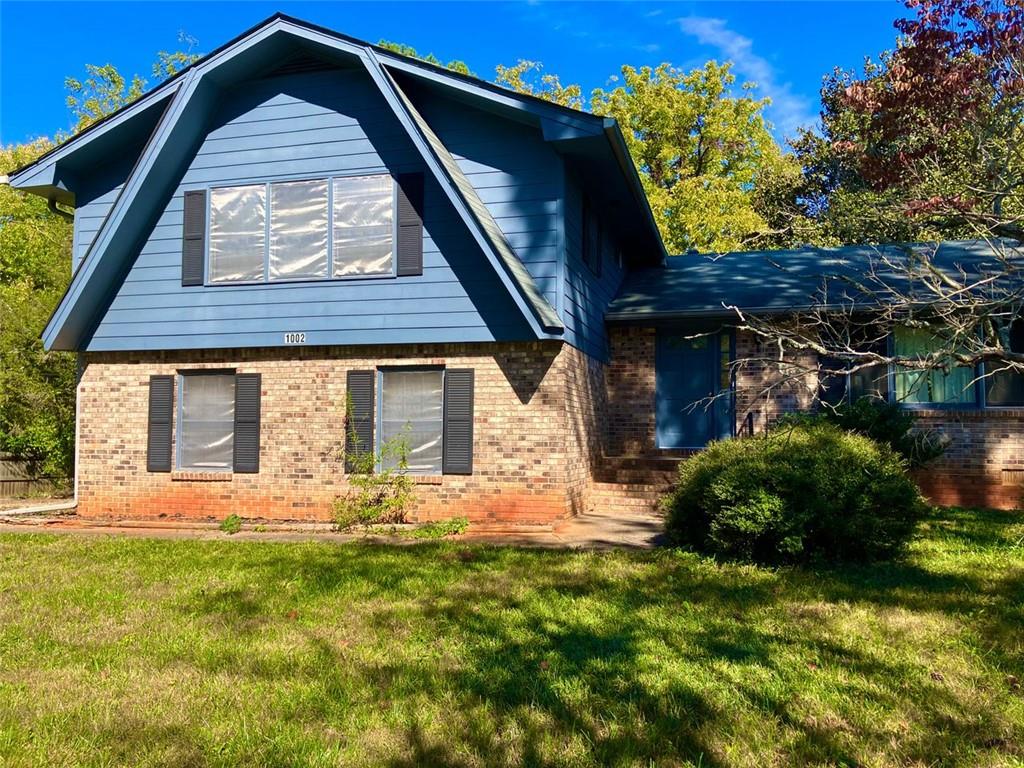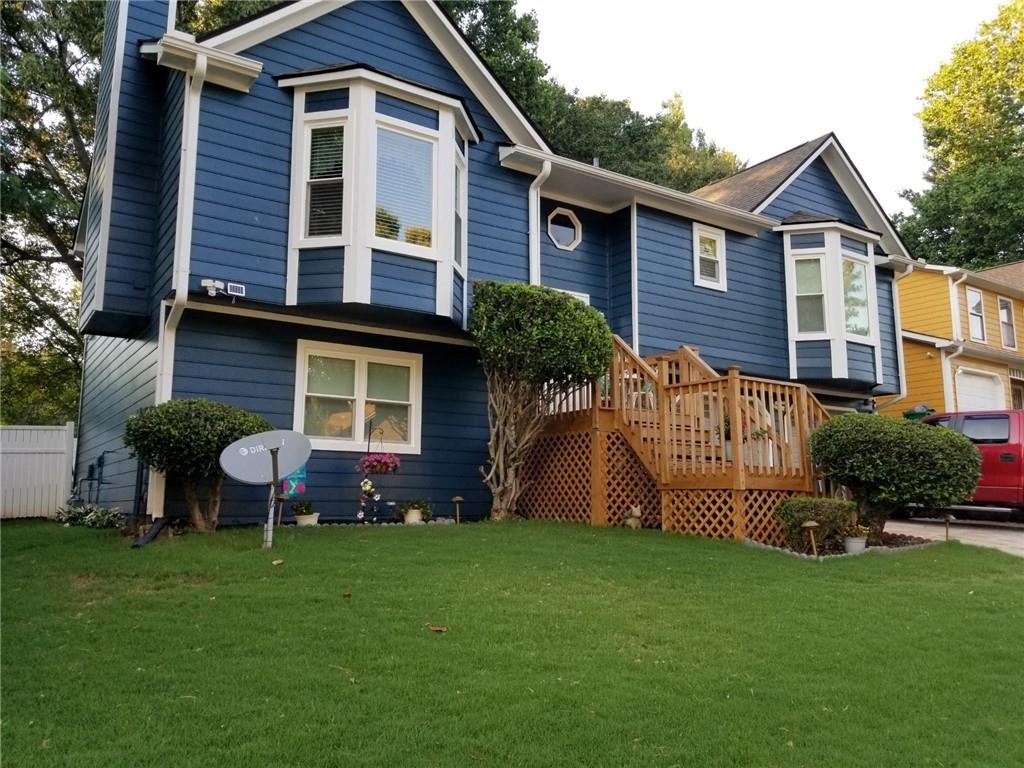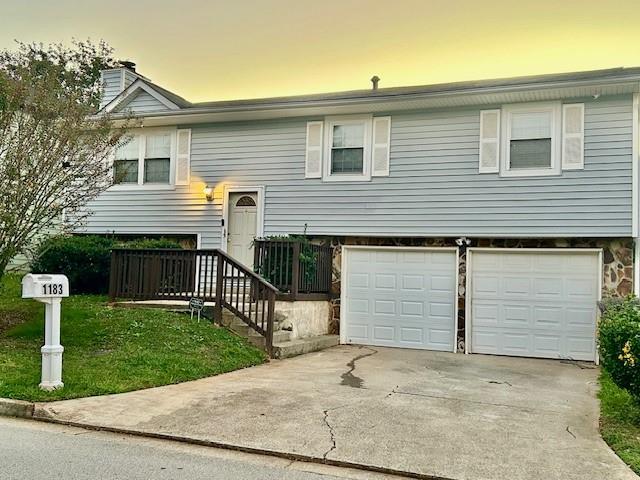Viewing Listing MLS# 408096784
Stone Mountain, GA 30083
- 3Beds
- 2Full Baths
- 1Half Baths
- N/A SqFt
- 1985Year Built
- 0.20Acres
- MLS# 408096784
- Residential
- Single Family Residence
- Active
- Approx Time on Market25 days
- AreaN/A
- CountyDekalb - GA
- Subdivision Countryside Manor
Overview
Welcome to this delightful two-story, 3-bedroom, 2.5-bathroom single-family residence in the desirable community of Countryside Manor. With 1,513 sq. ft. of well-designed living space, this home offers comfort, privacy, and modern living in a peaceful setting. The pristine white exterior, accented by elegant dark shutters, enhances the home's curb appeal. A beautiful bay window and a single-car garage add to the overall appeal, making this home stand out in the neighborhood. Step inside to find a spacious living room with stylish gray wood-patterned flooring that adds sophistication. The inviting fireplace with a black hearth and white mantel serves as the perfect focal point, while three large windows flood the room with natural light, creating a warm, inviting atmosphere. A ceiling fan with lights adds both functionality and a touch of elegance. The open floor plan seamlessly connects the living room to the kitchen, making this space ideal for both everyday living and entertaining guests. The modern kitchen is a chef's dream, featuring crisp white cabinetry, sleek countertops, and a stainless steel sink. The gas stove adds convenience, and the flooring brings an added touch of style. Adjacent to the kitchen is a dining room with a stylish chandelier hanging from the ceiling. The large window with vertical blinds allows for plenty of natural light, creating a bright and airy dining experience. The neutral beige walls provide a perfect backdrop for any decor style. The spacious primary bedroom serves as a peaceful retreat, complete with a walk-in closet and an ensuite full bathroom for ultimate privacy and convenience. This room provides a serene space for relaxation at the end of the day. Outside, the well-maintained front lawn and surrounding greenery enhance the home's tranquil atmosphere, making it the perfect spot for outdoor relaxation. The combination of thoughtful design, modern features, and meticulous attention to detail throughout the home ensures comfort and style in every corner. Located in the sought-after community of Countryside Manor, this home offers easy access to local amenities, shopping, dining, and more. It's the perfect balance of peaceful suburban living and modern convenience. Don't miss the opportunity to make this exceptional home your own. Schedule your private showing today and imagine the lasting memories you'll create in this beautiful residence!
Association Fees / Info
Hoa: No
Community Features: Near Public Transport, Near Schools, Near Shopping, Park, Playground, Street Lights
Bathroom Info
Main Bathroom Level: 2
Halfbaths: 1
Total Baths: 3.00
Fullbaths: 2
Room Bedroom Features: Roommate Floor Plan
Bedroom Info
Beds: 3
Building Info
Habitable Residence: No
Business Info
Equipment: None
Exterior Features
Fence: None
Patio and Porch: Front Porch
Exterior Features: None
Road Surface Type: Asphalt
Pool Private: No
County: Dekalb - GA
Acres: 0.20
Pool Desc: None
Fees / Restrictions
Financial
Original Price: $255,000
Owner Financing: No
Garage / Parking
Parking Features: Attached, Garage
Green / Env Info
Green Energy Generation: None
Handicap
Accessibility Features: None
Interior Features
Security Ftr: None
Fireplace Features: Gas Log
Levels: Two
Appliances: Dishwasher, Gas Water Heater, Refrigerator
Laundry Features: Upper Level
Interior Features: Disappearing Attic Stairs, Entrance Foyer, Walk-In Closet(s)
Flooring: Other
Spa Features: None
Lot Info
Lot Size Source: Other
Lot Features: Level
Misc
Property Attached: No
Home Warranty: No
Open House
Other
Other Structures: None
Property Info
Construction Materials: Cement Siding, Concrete
Year Built: 1,985
Property Condition: Resale
Roof: Composition
Property Type: Residential Detached
Style: Traditional
Rental Info
Land Lease: No
Room Info
Kitchen Features: Eat-in Kitchen
Room Master Bathroom Features: Other
Room Dining Room Features: Other
Special Features
Green Features: None
Special Listing Conditions: None
Special Circumstances: None
Sqft Info
Building Area Total: 1513
Building Area Source: Other
Tax Info
Tax Amount Annual: 5134
Tax Year: 2,023
Tax Parcel Letter: 18-072-09-062
Unit Info
Utilities / Hvac
Cool System: Central Air, Electric
Electric: Other
Heating: Forced Air, Natural Gas
Utilities: Cable Available
Sewer: Public Sewer
Waterfront / Water
Water Body Name: None
Water Source: Public
Waterfront Features: None
Directions
Heading east on Memorial Dr from N Hairston Rd take a right on Mountain View Dr to left on Brittany Dr and left on Leland Ct.Listing Provided courtesy of Exp Realty, Llc.
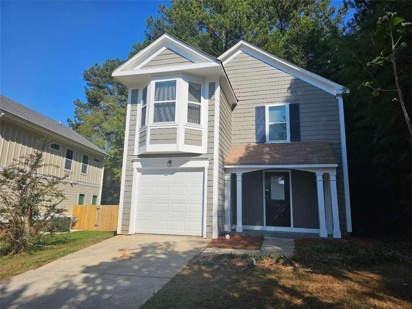
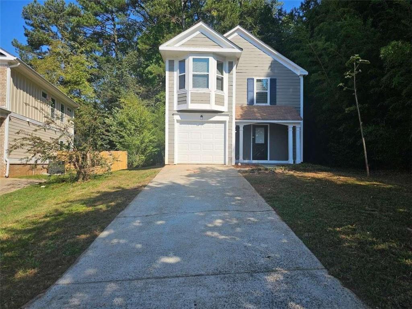
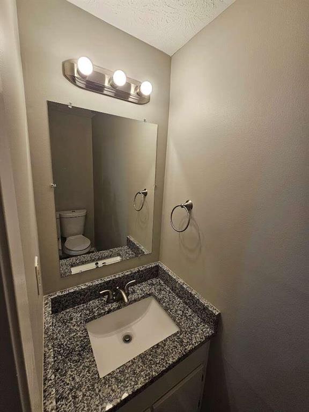
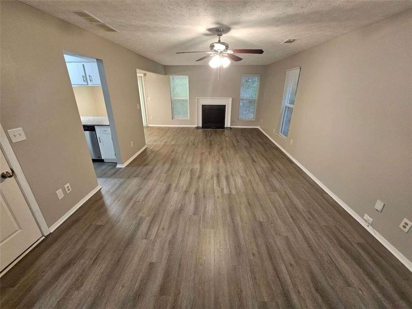
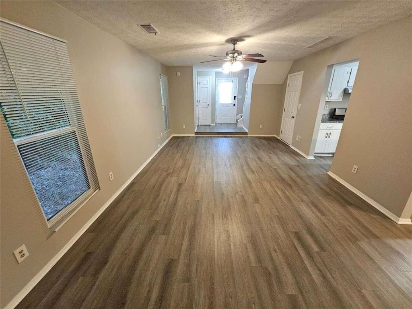
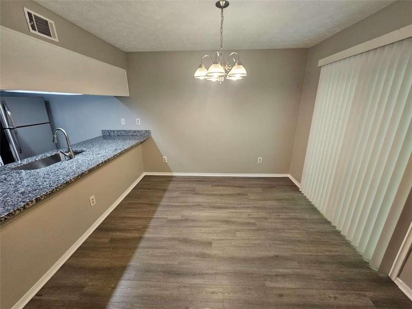
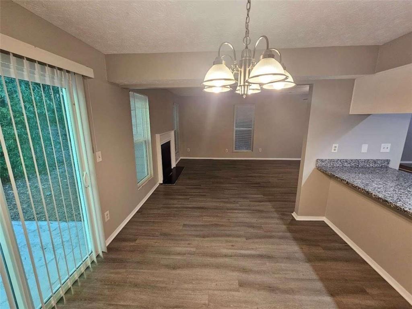
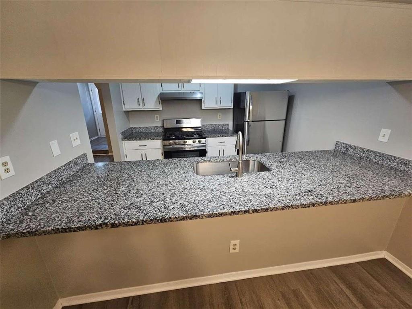
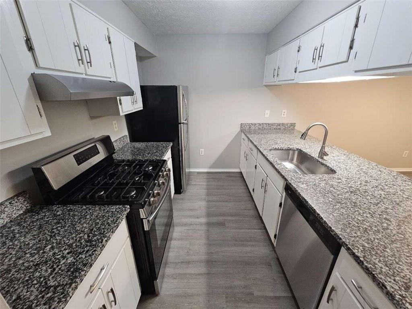
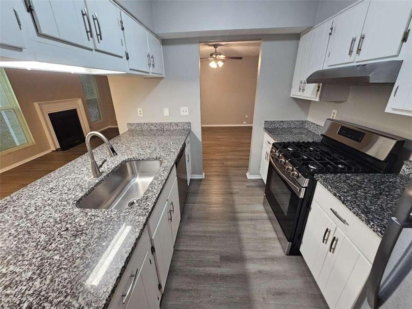
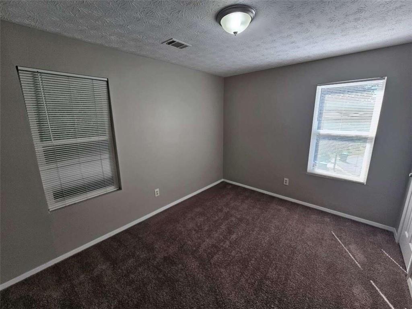
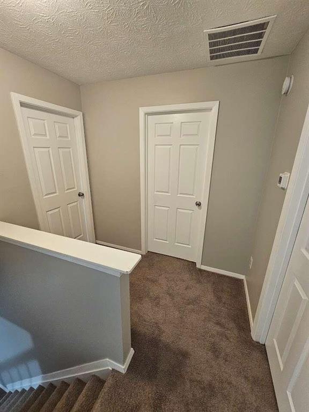
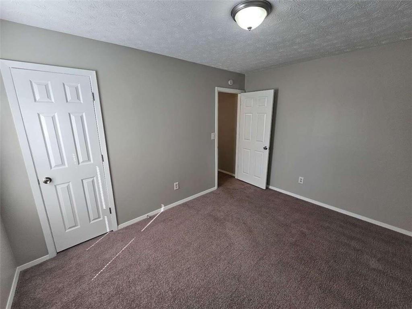
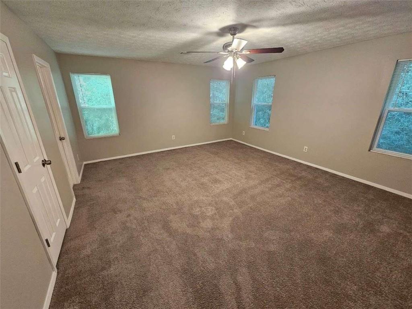
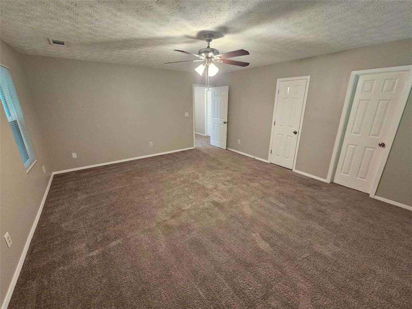
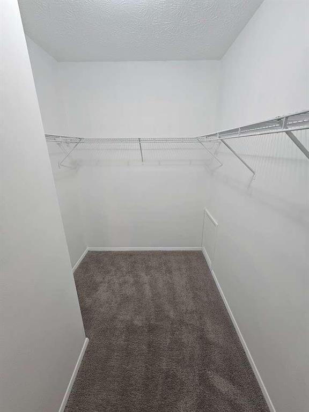
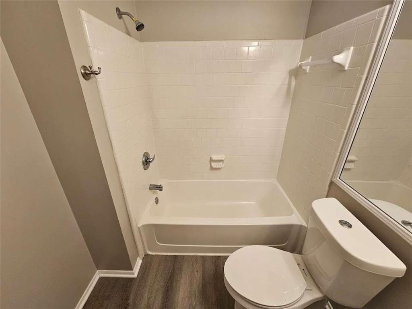
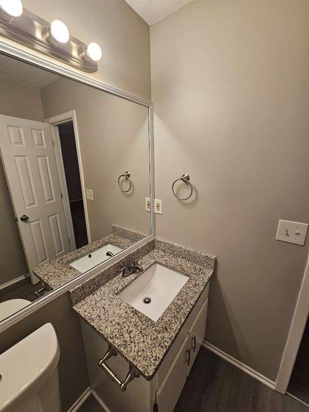
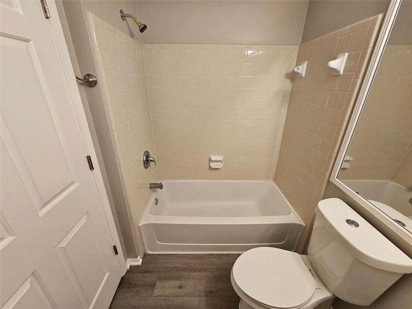
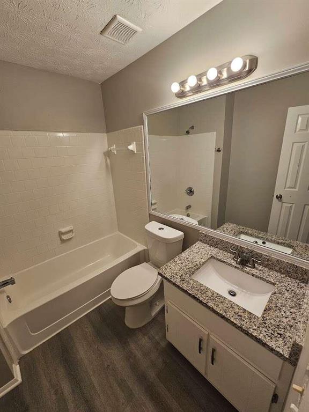
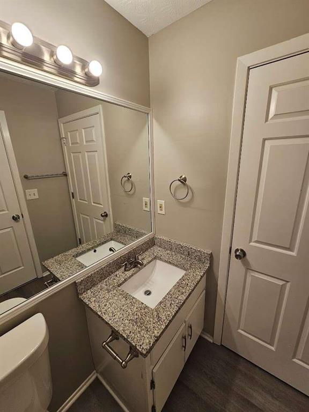
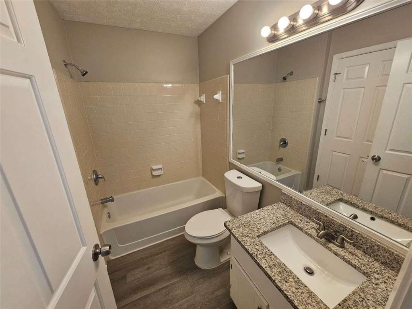
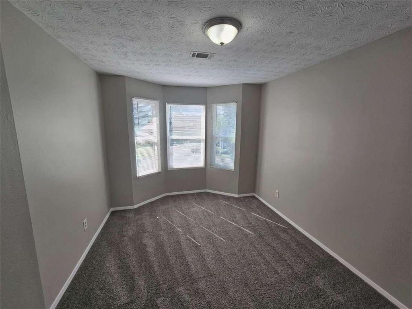
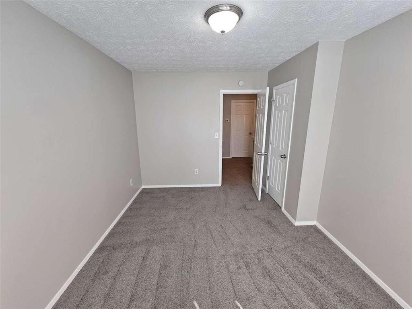
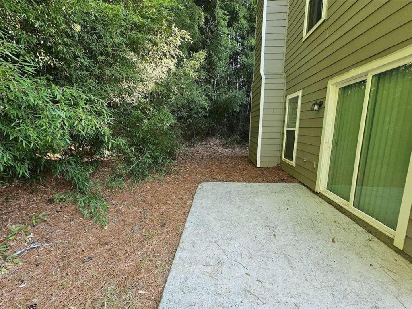
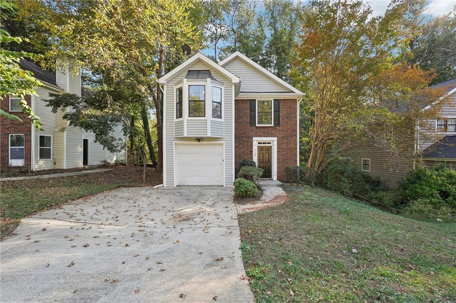
 MLS# 409490218
MLS# 409490218 