Viewing Listing MLS# 408078961
Villa Rica, GA 30180
- 6Beds
- 2Full Baths
- 1Half Baths
- N/A SqFt
- 1996Year Built
- 0.42Acres
- MLS# 408078961
- Residential
- Single Family Residence
- Active
- Approx Time on Market1 month, 2 days
- AreaN/A
- CountyCarroll - GA
- Subdivision Fairfield Plantation
Overview
Water Water Everywhere! Beautiful Peaceful European style Ranch. If it's space you are looking for this is it! High ceilings and gorgeous views from every room! Primary bedroom is on the main floor. A large primary bath and generous closet with his and her sides. The terrace level has 4 rooms for bedrooms/bonus rooms and an office space. Also on the terrace level there's unfinished storage and a workshop space. Freshly painted interior and exterior. Level driveway gets you to one easy step inside. Fairfield is the West Georgia Resort Experience! This home is located on the lovely quiet fishing lake. For your enjoyment Fairfield also has a Golf Course, Club House, Tennis Courts, Two Huge Pools, Walking Trails, Skiing Lake, Beach, Marina, Pickleball Courts, Recreation Center and two restaurants. All this is accessible through the 24 hour manned gates for your privacy. You will LOVE it here!
Association Fees / Info
Hoa: Yes
Hoa Fees Frequency: Annually
Hoa Fees: 1950
Community Features: Boating, Clubhouse, Community Dock, Country Club, Gated, Golf, Homeowners Assoc, Marina, Pickleball, Playground, Pool, Tennis Court(s)
Association Fee Includes: Reserve Fund, Swim, Tennis
Bathroom Info
Main Bathroom Level: 1
Halfbaths: 1
Total Baths: 3.00
Fullbaths: 2
Room Bedroom Features: Master on Main
Bedroom Info
Beds: 6
Building Info
Habitable Residence: No
Business Info
Equipment: Generator
Exterior Features
Fence: None
Patio and Porch: Deck, Front Porch
Exterior Features: Gas Grill, Other
Road Surface Type: Asphalt
Pool Private: No
County: Carroll - GA
Acres: 0.42
Pool Desc: None
Fees / Restrictions
Financial
Original Price: $615,000
Owner Financing: No
Garage / Parking
Parking Features: Attached, Garage, Garage Door Opener, Garage Faces Side, Kitchen Level, Level Driveway
Green / Env Info
Green Energy Generation: None
Handicap
Accessibility Features: None
Interior Features
Security Ftr: None
Fireplace Features: Gas Log, Great Room, Stone
Levels: One
Appliances: Dishwasher, Dryer, Electric Cooktop, Electric Oven, Refrigerator, Washer
Laundry Features: Laundry Room, Main Level
Interior Features: Cathedral Ceiling(s), Crown Molding, Double Vanity, Entrance Foyer, High Ceilings 9 ft Lower, High Ceilings 10 ft Main, Recessed Lighting, Vaulted Ceiling(s), Walk-In Closet(s)
Flooring: Carpet, Ceramic Tile, Hardwood
Spa Features: None
Lot Info
Lot Size Source: Public Records
Lot Features: Back Yard, Lake On Lot, Sloped
Lot Size: x
Misc
Property Attached: No
Home Warranty: No
Open House
Other
Other Structures: None
Property Info
Construction Materials: Synthetic Stucco, Vinyl Siding
Year Built: 1,996
Property Condition: Resale
Roof: Composition
Property Type: Residential Detached
Style: Ranch
Rental Info
Land Lease: No
Room Info
Kitchen Features: Cabinets White, Eat-in Kitchen, Kitchen Island, Pantry, Pantry Walk-In, Stone Counters, View to Family Room
Room Master Bathroom Features: Bidet,Double Vanity,Separate Tub/Shower,Whirlpool
Room Dining Room Features: Seats 12+,Separate Dining Room
Special Features
Green Features: None
Special Listing Conditions: None
Special Circumstances: None
Sqft Info
Building Area Total: 3569
Building Area Source: Owner
Tax Info
Tax Amount Annual: 343
Tax Year: 2,023
Tax Parcel Letter: F07-0149
Unit Info
Utilities / Hvac
Cool System: Ceiling Fan(s), Central Air, Electric
Electric: 110 Volts, Energy Storage Device, Generator
Heating: Central, Electric
Utilities: Cable Available, Electricity Available, Sewer Available, Underground Utilities
Sewer: Public Sewer
Waterfront / Water
Water Body Name: Other
Water Source: Public
Waterfront Features: Lake Front
Directions
GPS is Best. I-20 to Hwy 61 exit. South on Hwy 61. Left on Old 61. Right onto Sandhill Hullet Rd. After 4 way stop, Straight into Fairfield. After guard gate, Right onto Lakeview. Left onto Monticello, Left onto Tara, Right onto Burnside Ct. Home is the Center of the Culdesac.Listing Provided courtesy of The Realty Group
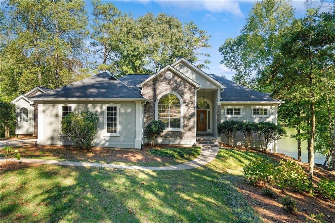
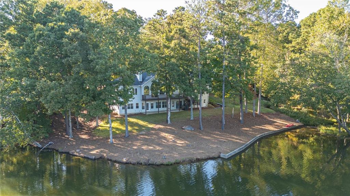
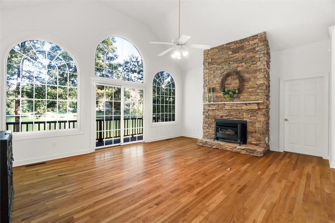
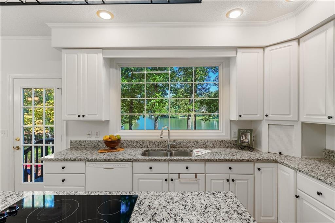
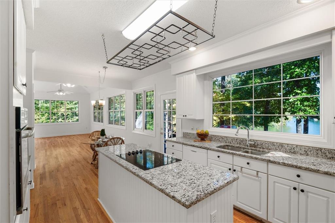
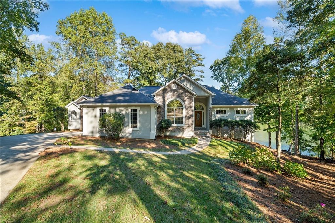
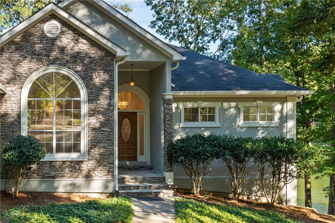
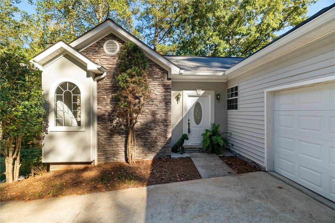
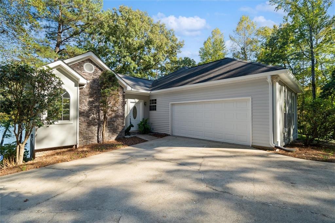
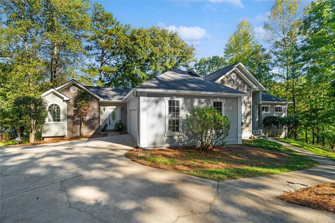
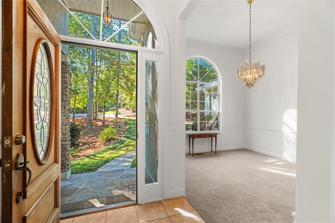
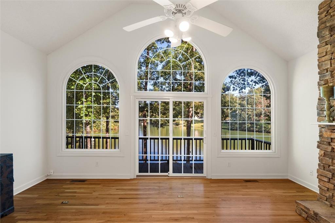
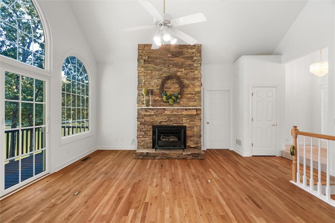
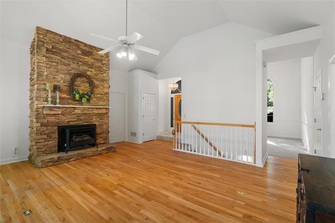
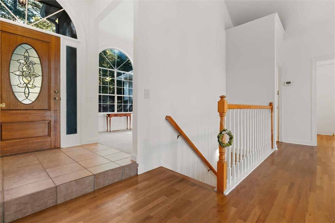
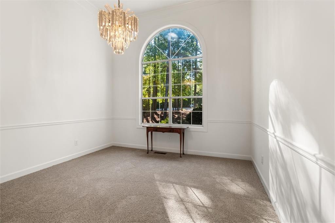
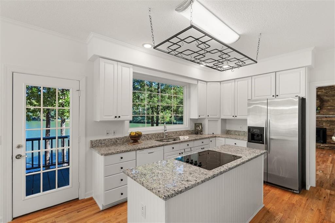
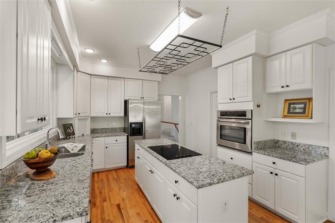
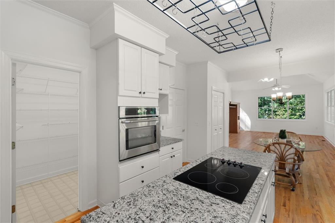
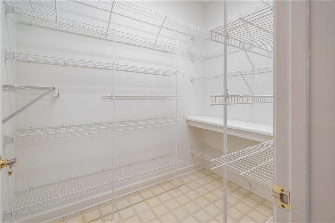
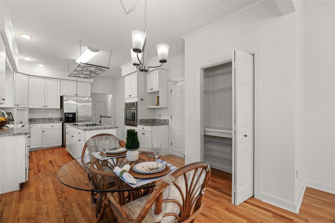
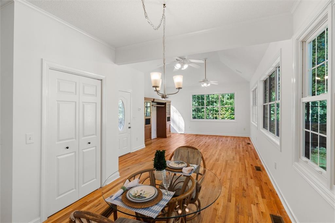
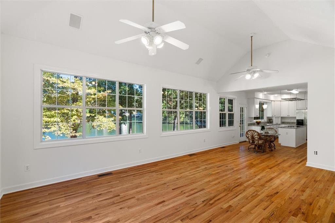
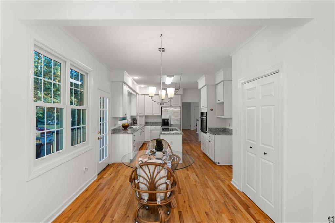
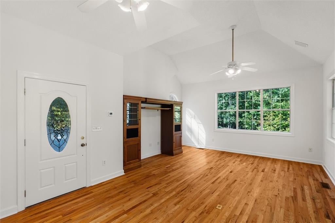
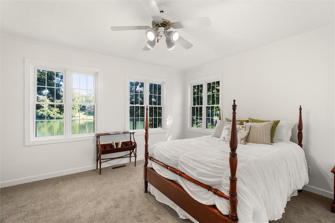
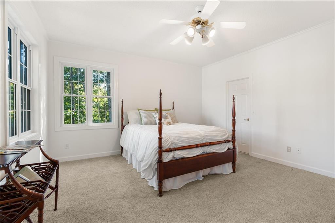
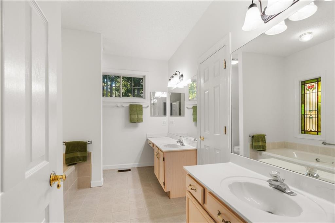
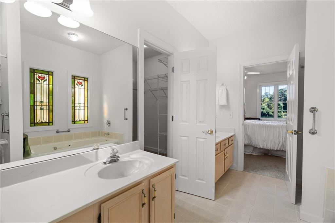
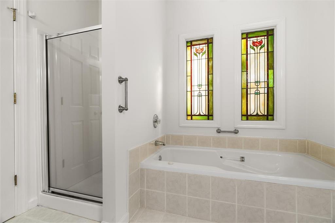
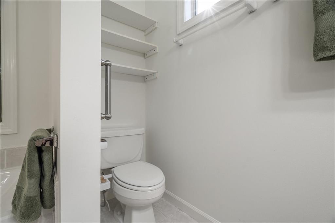
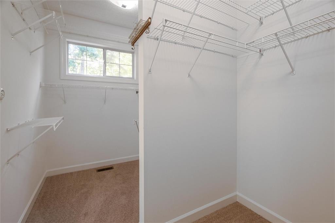
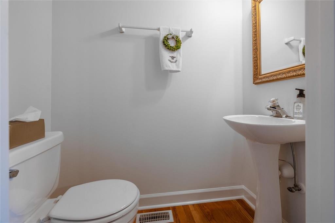
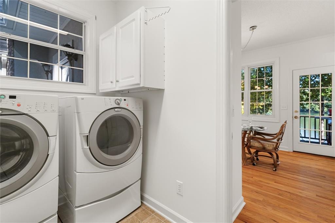
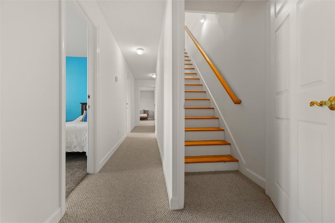
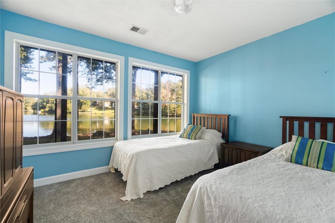
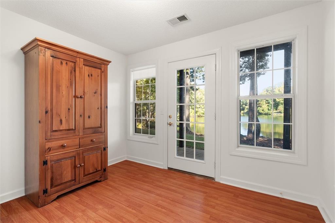
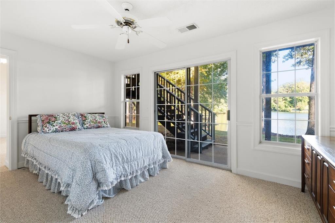
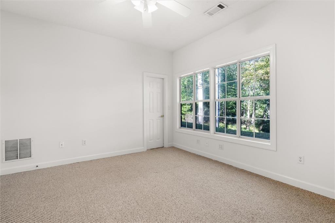
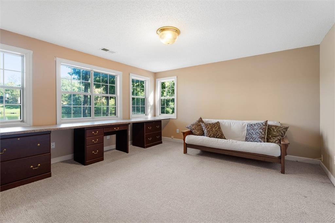
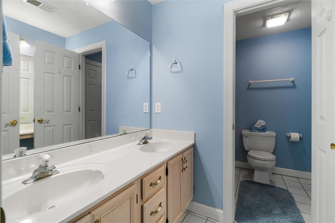
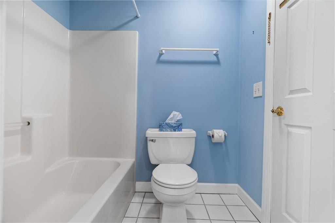
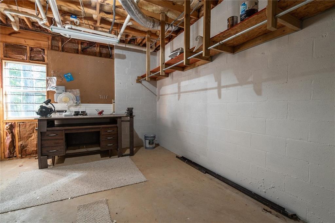
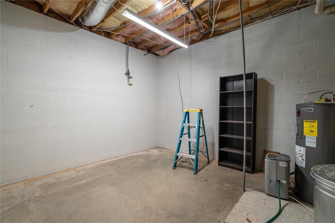
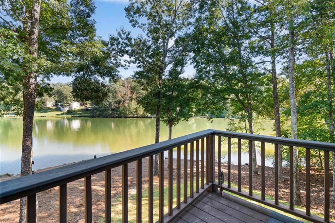
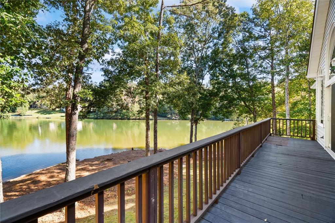
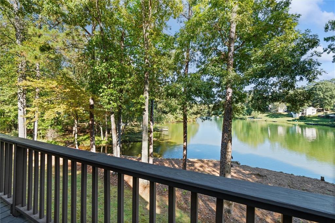
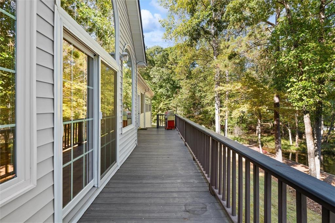
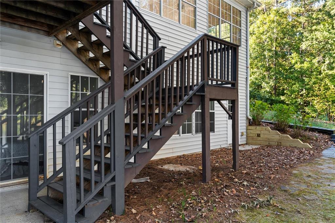
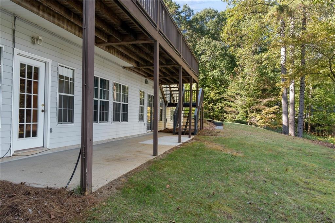
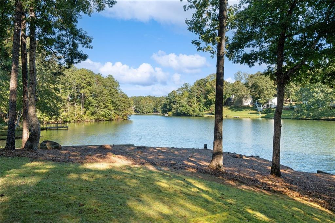
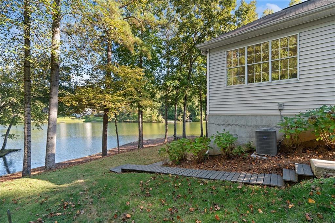
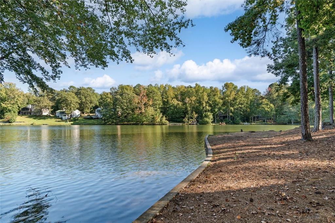
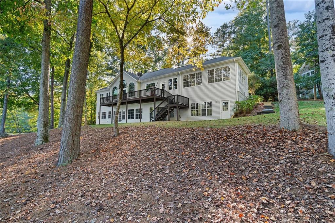
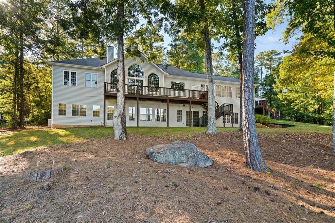
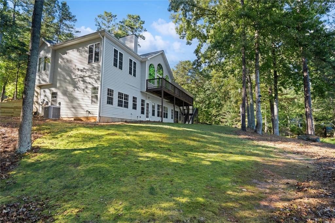
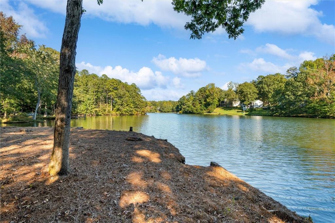
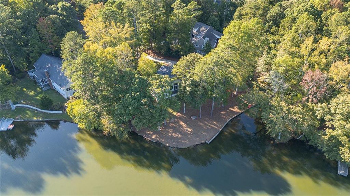
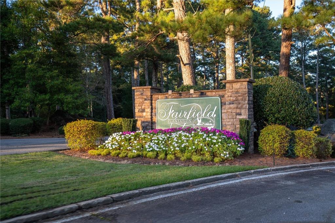
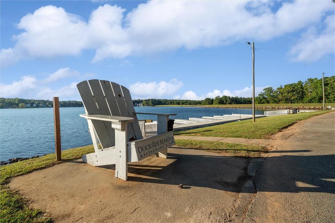
 Listings identified with the FMLS IDX logo come from
FMLS and are held by brokerage firms other than the owner of this website. The
listing brokerage is identified in any listing details. Information is deemed reliable
but is not guaranteed. If you believe any FMLS listing contains material that
infringes your copyrighted work please
Listings identified with the FMLS IDX logo come from
FMLS and are held by brokerage firms other than the owner of this website. The
listing brokerage is identified in any listing details. Information is deemed reliable
but is not guaranteed. If you believe any FMLS listing contains material that
infringes your copyrighted work please