Viewing Listing MLS# 408041205
Gainesville, GA 30507
- 4Beds
- 4Full Baths
- 2Half Baths
- N/A SqFt
- 2006Year Built
- 0.81Acres
- MLS# 408041205
- Residential
- Single Family Residence
- Pending
- Approx Time on Market1 month, 1 day
- AreaN/A
- CountyHall - GA
- Subdivision Georgian Acres
Overview
The Twiggs Realty is excited to present a beautiful Craftsman Ranch split bedroom plan located off of Sherman Allen Road in the Cherokee Bluff School district. The home resides in the beautiful and well established Georgian Acres Subdivision. It is also conveniently located near Interstate 985. Beautifully landscaped with amazing curb appeal including a brick lined covered front porch and boasting an expansive 3 car garage. That is just the beginning, come on inside and check out the beautiful entry with an expansive view of the large living room with a wood burning fireplace, a separate dining room with plenty of room for family and friends, office space on the right as you enter the front door and a perfect kitchen including granite counter tops, a kitchen island, breakfast bar and an eat-in area to have your coffee and look over the private backyard. Don't forget a split bedroom plan on the main level too with an oversize Master Suite that includes a double vanity and separate tub and shower, walk-in closet and lofty Cathedral ceiling. The two bedrooms on the opposite end of the main level are large perfect space for family and friends with a large full bath for the two rooms. In total, there are 3 Bedrooms and 3.5 baths above grade and a large flex room above the garage that includes one of the baths above grade. You must also see the basement space which includes a bedroom, living room, full kitchen, full bath, large utility room with washer and dryer hookups. There is plenty of unfinished space in the basement to allow for organizing your life with ease. The unfinished space also includes a half bath finished for convenience. If you are counting there are 4 bedroom a flex space and 4 full baths and two half baths. A community pool, neighborhood lake and trails along with a playground make this an oasis you don't want to leave very often. The fireplace has been recently inspected, gutters are clean out, the roof recently soft washed, A new HVAC system on the main level in 2024 and other items have been serviced recently. This home is meticulously maintained and move in ready. Showings will start 10/11/2024.
Association Fees / Info
Hoa: Yes
Hoa Fees Frequency: Annually
Hoa Fees: 700
Community Features: Homeowners Assoc, Lake, Playground, Pool, Sidewalks, Street Lights, Other
Bathroom Info
Main Bathroom Level: 2
Halfbaths: 2
Total Baths: 6.00
Fullbaths: 4
Room Bedroom Features: Master on Main, Oversized Master, Split Bedroom Plan
Bedroom Info
Beds: 4
Building Info
Habitable Residence: No
Business Info
Equipment: Irrigation Equipment
Exterior Features
Fence: None
Patio and Porch: Deck, Front Porch, Rear Porch
Exterior Features: Rain Gutters, Other
Road Surface Type: Asphalt
Pool Private: No
County: Hall - GA
Acres: 0.81
Pool Desc: None
Fees / Restrictions
Financial
Original Price: $599,000
Owner Financing: No
Garage / Parking
Parking Features: Garage, Garage Door Opener, Garage Faces Side, Kitchen Level
Green / Env Info
Green Energy Generation: None
Handicap
Accessibility Features: None
Interior Features
Security Ftr: Security System Owned, Smoke Detector(s)
Fireplace Features: Factory Built, Great Room
Levels: Three Or More
Appliances: Dishwasher, Electric Range, Electric Water Heater
Laundry Features: Laundry Room, Main Level
Interior Features: Cathedral Ceiling(s), Crown Molding, Double Vanity, Entrance Foyer, High Speed Internet, Walk-In Closet(s)
Flooring: Carpet, Ceramic Tile, Other
Spa Features: None
Lot Info
Lot Size Source: Public Records
Lot Features: Back Yard, Landscaped, Private
Lot Size: x
Misc
Property Attached: No
Home Warranty: No
Open House
Other
Other Structures: None
Property Info
Construction Materials: HardiPlank Type
Year Built: 2,006
Property Condition: Resale
Roof: Shingle
Property Type: Residential Detached
Style: Craftsman
Rental Info
Land Lease: No
Room Info
Kitchen Features: Breakfast Bar, Eat-in Kitchen, Kitchen Island, Pantry, Solid Surface Counters
Room Master Bathroom Features: Double Vanity,Separate Tub/Shower,Vaulted Ceiling(
Room Dining Room Features: Separate Dining Room
Special Features
Green Features: None
Special Listing Conditions: None
Special Circumstances: None
Sqft Info
Building Area Total: 5268
Building Area Source: Owner
Tax Info
Tax Amount Annual: 1562
Tax Year: 2,023
Tax Parcel Letter: 15-0029B-00-052
Unit Info
Utilities / Hvac
Cool System: Central Air
Electric: 110 Volts, 220 Volts
Heating: Central
Utilities: Cable Available, Electricity Available, Phone Available
Sewer: Septic Tank
Waterfront / Water
Water Body Name: None
Water Source: Public
Waterfront Features: None
Directions
GPS FriendlyListing Provided courtesy of The Twiggs Realty, Llc
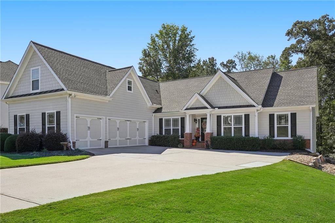
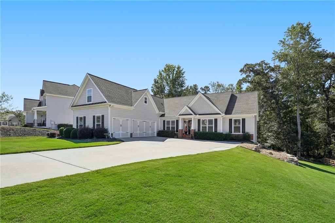
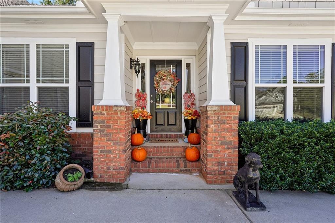
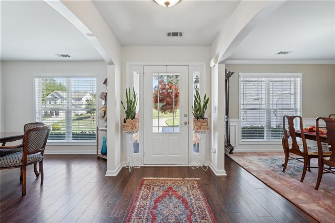
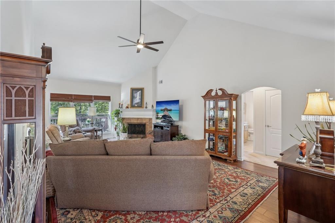
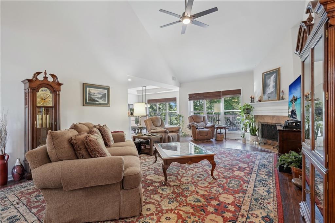
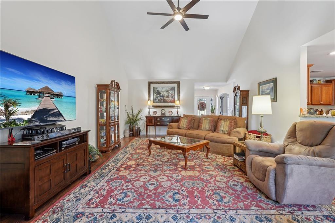
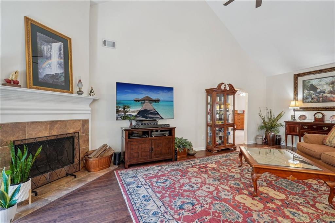
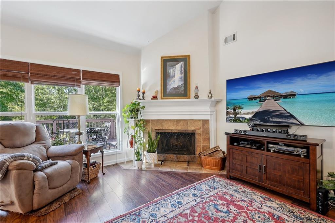
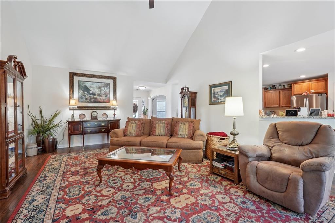
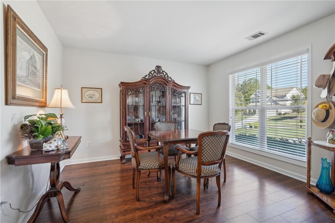
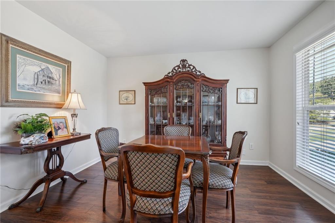
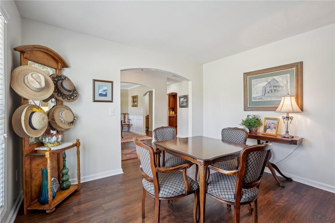
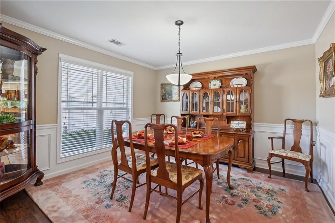
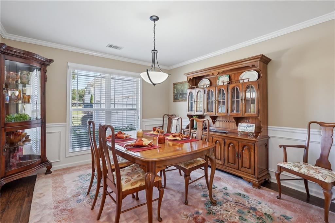
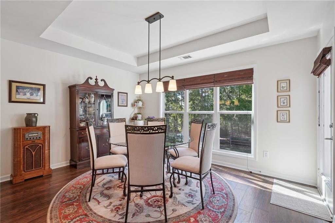
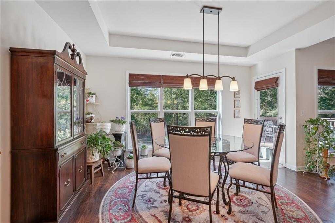
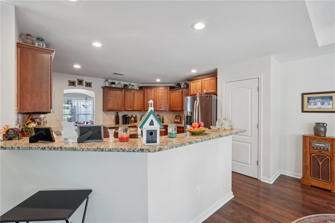
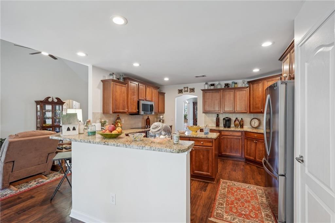
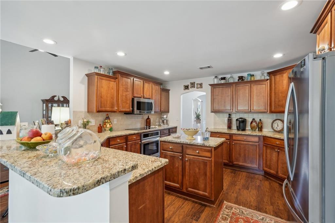
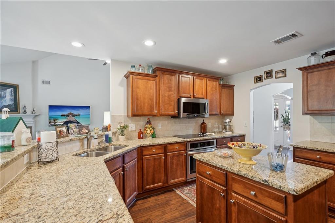
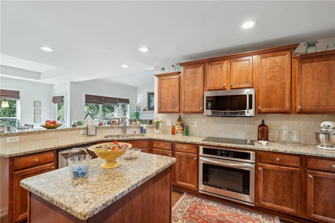
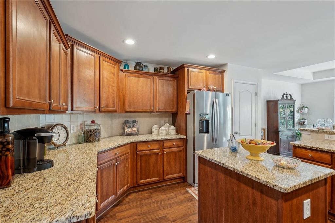
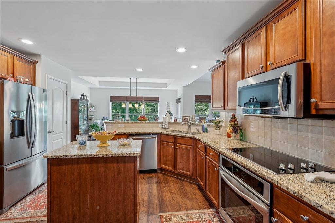
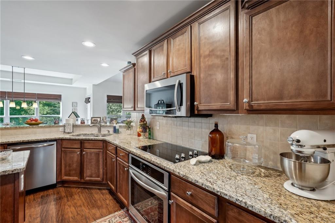
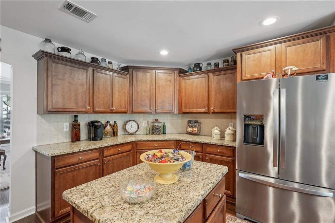
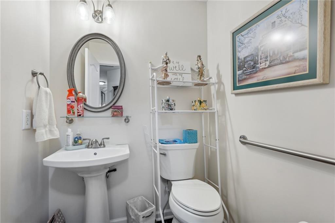
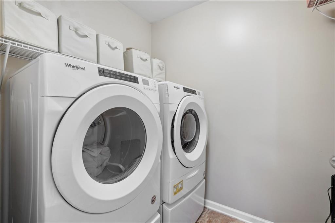
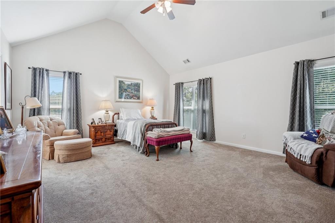
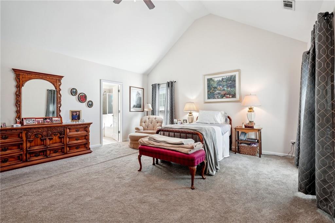
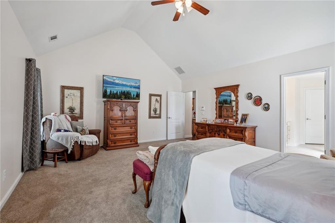
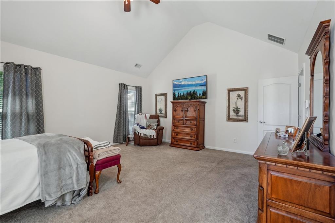
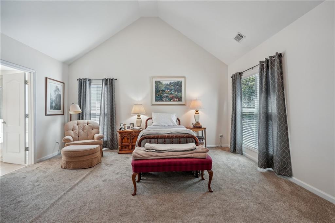
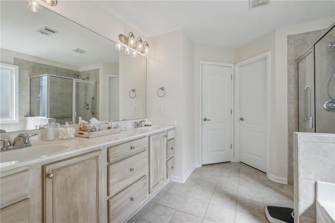
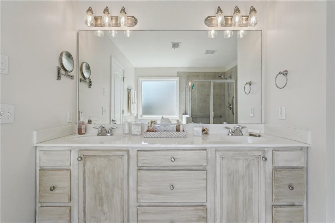
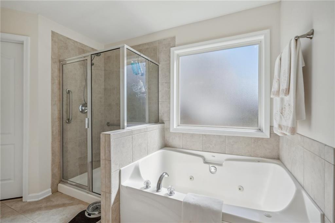
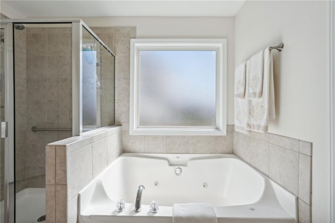
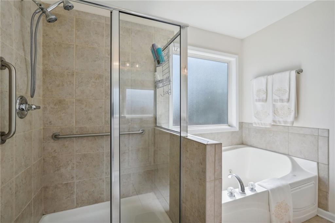
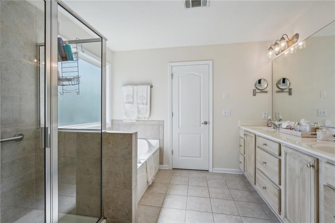
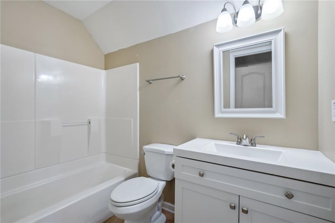
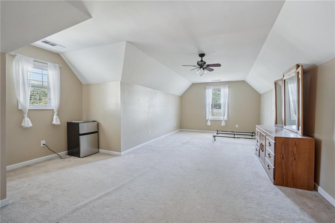
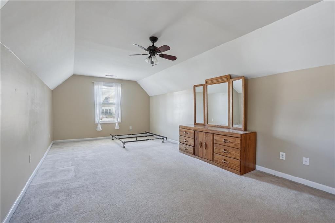
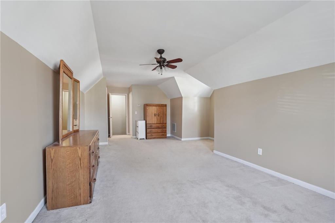
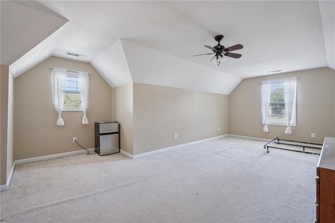
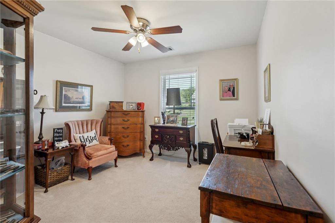
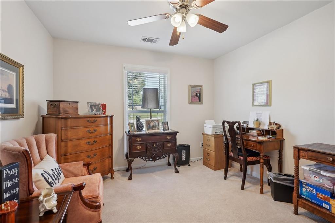
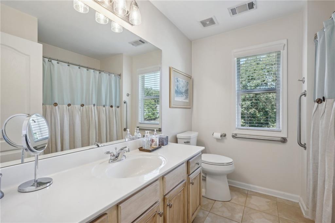
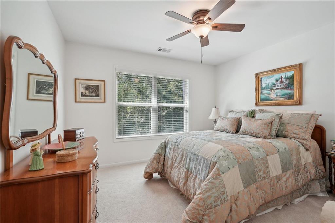
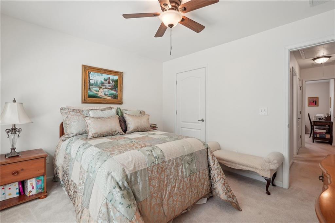
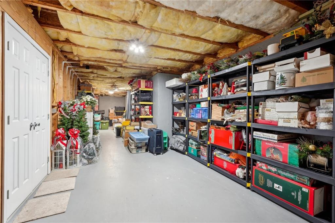
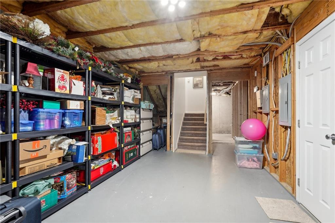
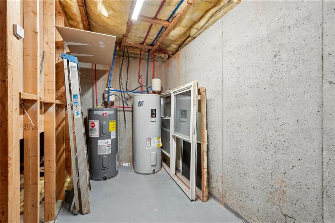
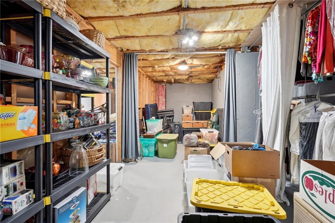
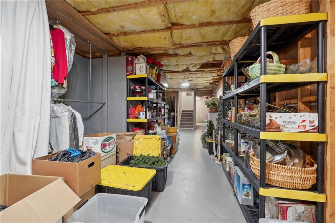
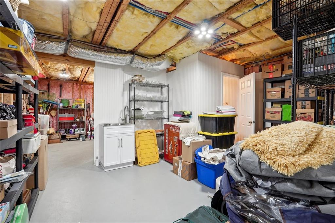
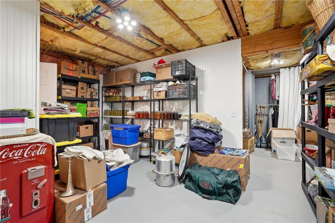
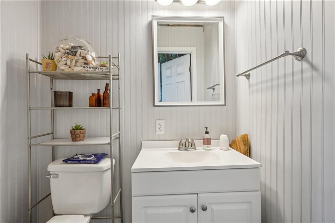
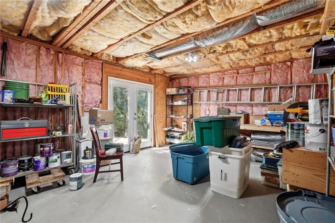
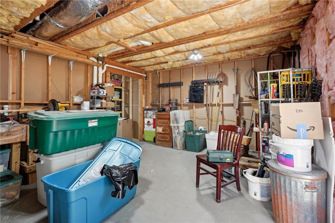
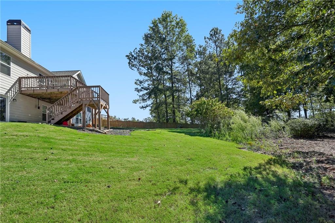
 Listings identified with the FMLS IDX logo come from
FMLS and are held by brokerage firms other than the owner of this website. The
listing brokerage is identified in any listing details. Information is deemed reliable
but is not guaranteed. If you believe any FMLS listing contains material that
infringes your copyrighted work please
Listings identified with the FMLS IDX logo come from
FMLS and are held by brokerage firms other than the owner of this website. The
listing brokerage is identified in any listing details. Information is deemed reliable
but is not guaranteed. If you believe any FMLS listing contains material that
infringes your copyrighted work please