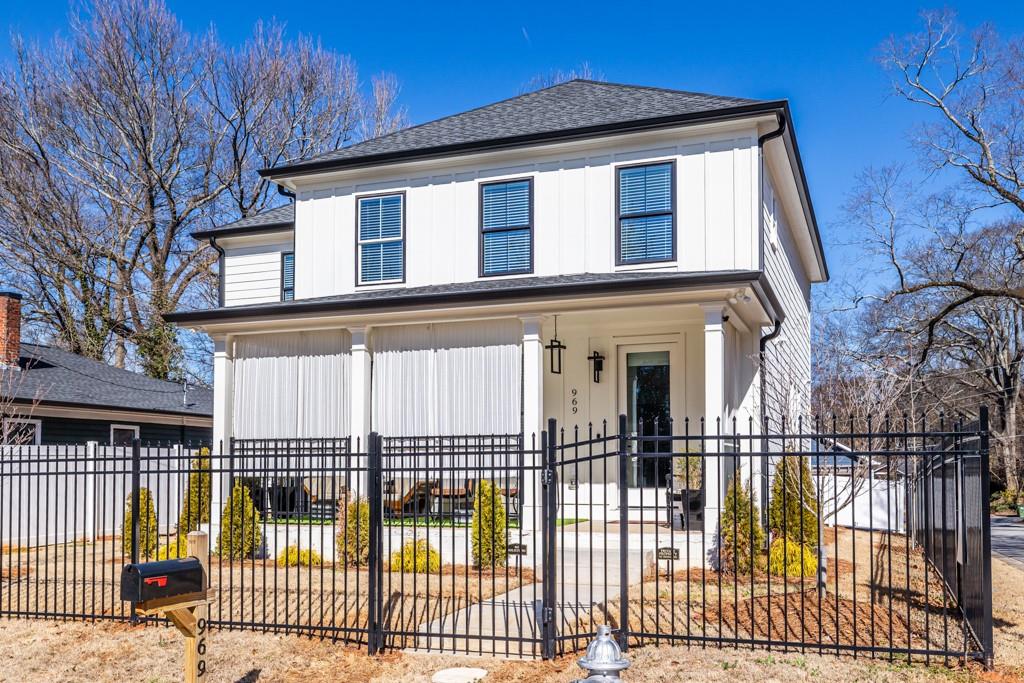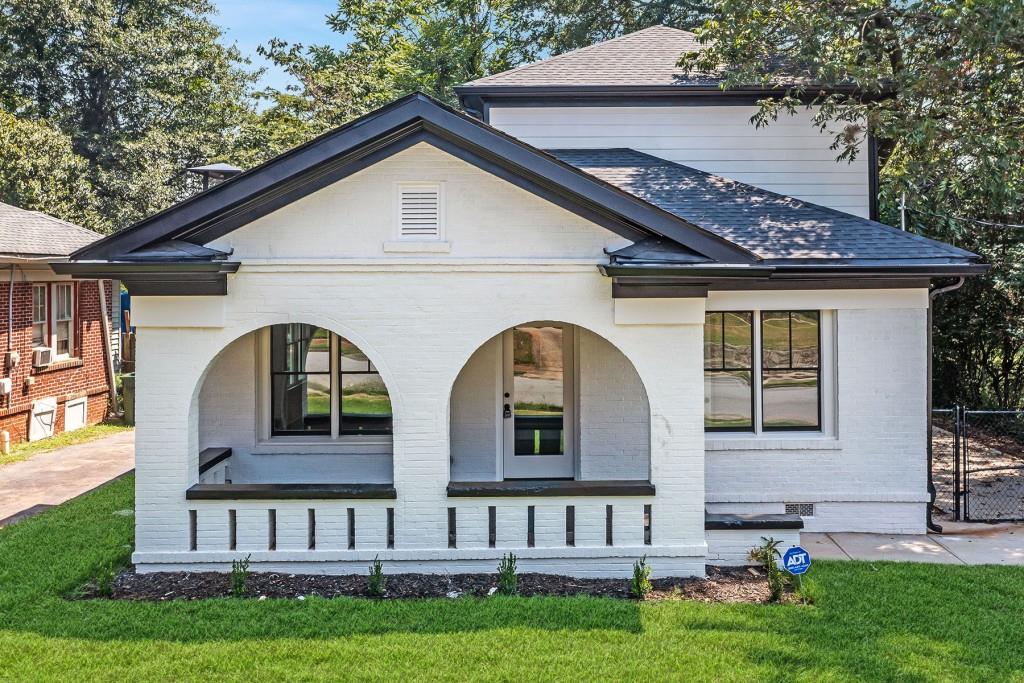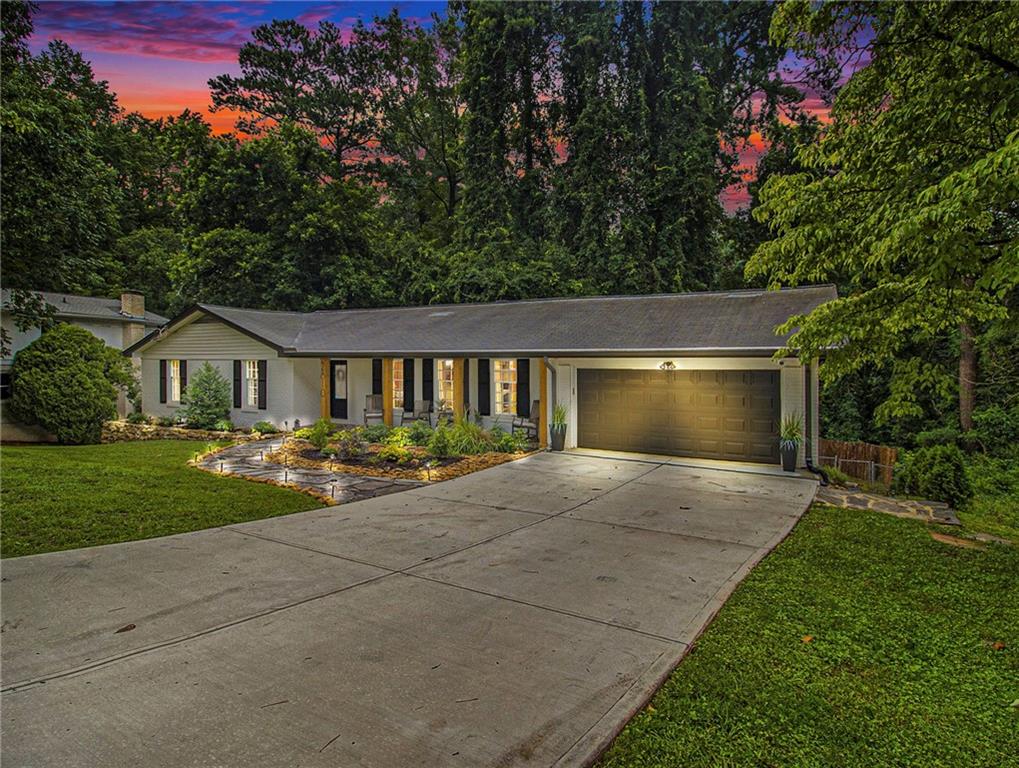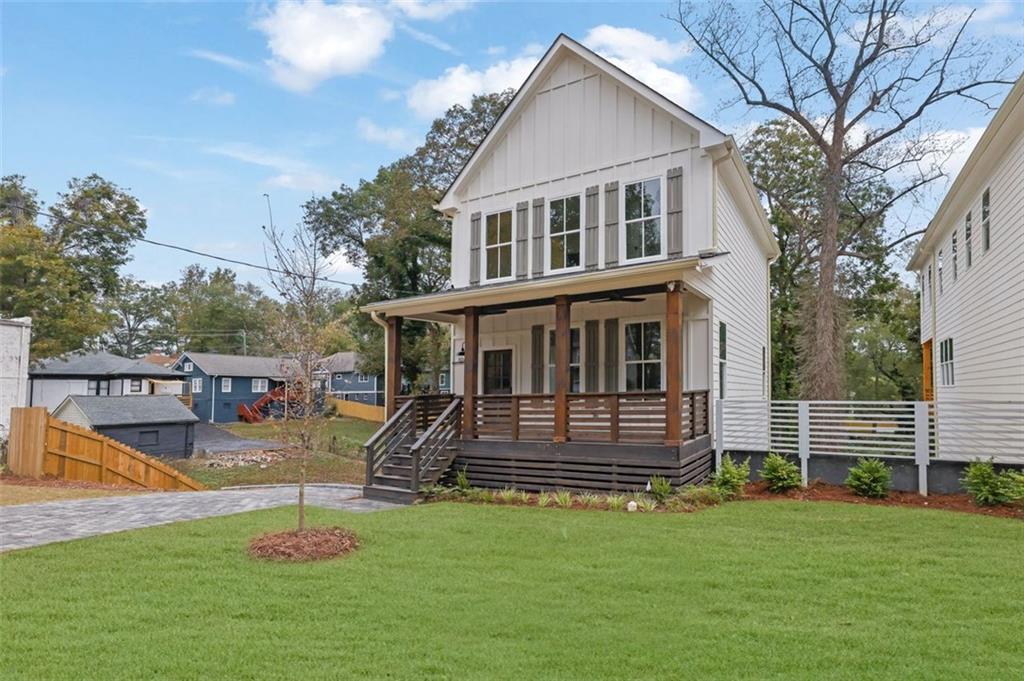Viewing Listing MLS# 408039297
Atlanta, GA 30314
- 4Beds
- 3Full Baths
- 1Half Baths
- N/A SqFt
- 2024Year Built
- 0.11Acres
- MLS# 408039297
- Residential
- Single Family Residence
- Active
- Approx Time on Market1 month,
- AreaN/A
- CountyFulton - GA
- Subdivision Ashview Heights
Overview
Bold and stylish, this new listing designed/built by the experienced team at Growing Stronger Housing LLC is ready for its debut! The convenient location in the Beltline adjacent neighborhood of Ashview Heights, is just minutes to the Atlanta University Center, Washington Park, Mercedes-Benz Stadium and the booming redevelopment in downtown Atlanta! Fall in love with its multiple porches and decks . Enjoy a large, open floor plan for entertaining, gorgeous finishes, gourmet kitchen, private owner retreat, full sized laundry room and 4th bedroom and full bath on the main level, perfect for guests or a dedicated home office. The kitchen features custom cabinetry, under cabinet lighting, stunning countertops, tiled backsplash, gas cooking and a stainless appliance package, and opens onto the rear deck, perfect for grilling! No detail spared, from the beautiful wood floors throughout to the distinctive lighting fixtures. The upper level hosts a tranquil primary suite featuring soaring ceilings, a walk-in closet, and a spa-like bathroom complete with a custom glass and tiled shower, soaking tub, and access to a private porch. Two additional spacious bedrooms and a full bath ensure ample space for family, guests, or roommates. Eligible for special financing options with preferred lenders.
Association Fees / Info
Hoa: No
Community Features: Near Beltline, Near Public Transport, Near Schools, Near Shopping, Near Trails/Greenway, Park, Pickleball, Playground, Restaurant, Sidewalks
Bathroom Info
Main Bathroom Level: 1
Halfbaths: 1
Total Baths: 4.00
Fullbaths: 3
Room Bedroom Features: Oversized Master, Split Bedroom Plan
Bedroom Info
Beds: 4
Building Info
Habitable Residence: No
Business Info
Equipment: None
Exterior Features
Fence: Back Yard
Patio and Porch: Deck, Front Porch
Exterior Features: Balcony, Private Entrance, Private Yard
Road Surface Type: Asphalt
Pool Private: No
County: Fulton - GA
Acres: 0.11
Pool Desc: None
Fees / Restrictions
Financial
Original Price: $649,000
Owner Financing: No
Garage / Parking
Parking Features: Driveway, Level Driveway, On Street
Green / Env Info
Green Energy Generation: None
Handicap
Accessibility Features: None
Interior Features
Security Ftr: Security Lights, Smoke Detector(s)
Fireplace Features: None
Levels: Two
Appliances: Dishwasher, Disposal, Gas Range, Microwave, Range Hood, Refrigerator
Laundry Features: Electric Dryer Hookup, In Hall, Laundry Room, Upper Level
Interior Features: Beamed Ceilings, Double Vanity, High Ceilings 9 ft Upper, High Ceilings 10 ft Main, Recessed Lighting, Tray Ceiling(s), Walk-In Closet(s)
Flooring: Ceramic Tile, Hardwood
Spa Features: None
Lot Info
Lot Size Source: Assessor
Lot Features: Back Yard
Lot Size: 50 x 99
Misc
Property Attached: No
Home Warranty: No
Open House
Other
Other Structures: None
Property Info
Construction Materials: Frame, HardiPlank Type, Lap Siding
Year Built: 2,024
Property Condition: Updated/Remodeled
Roof: Composition
Property Type: Residential Detached
Style: Craftsman, Traditional
Rental Info
Land Lease: No
Room Info
Kitchen Features: Breakfast Bar, Cabinets Other, Kitchen Island, Pantry Walk-In, Stone Counters, View to Family Room
Room Master Bathroom Features: Double Shower,Double Vanity,Separate Tub/Shower,So
Room Dining Room Features: Open Concept
Special Features
Green Features: Appliances, Lighting
Special Listing Conditions: None
Special Circumstances: Investor Owned
Sqft Info
Building Area Total: 3000
Building Area Source: Builder
Tax Info
Tax Amount Annual: 3305
Tax Year: 2,023
Tax Parcel Letter: 14-0116-0003-014-0
Unit Info
Utilities / Hvac
Cool System: Ceiling Fan(s), Central Air
Electric: None
Heating: Central
Utilities: Cable Available, Electricity Available, Natural Gas Available, Sewer Available, Water Available
Sewer: Public Sewer
Waterfront / Water
Water Body Name: None
Water Source: Public
Waterfront Features: None
Directions
Washington Place between Whitehouse Drive and Newcastle Street.Listing Provided courtesy of Keller Williams Realty Intown Atl
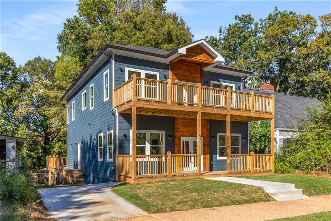
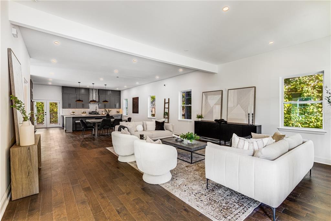
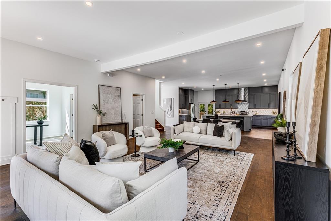
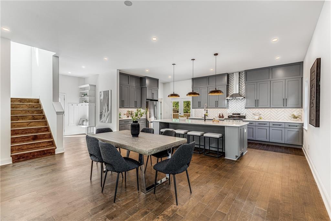
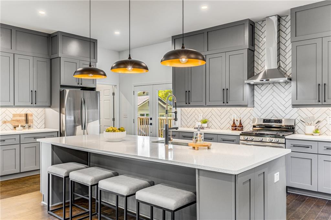
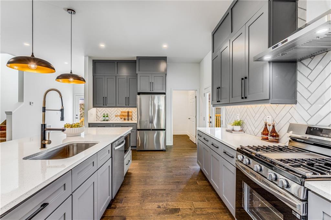
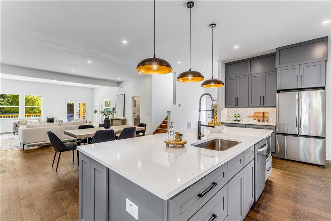
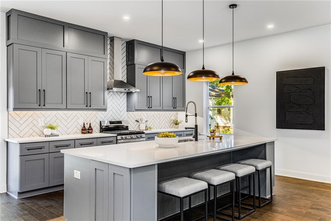
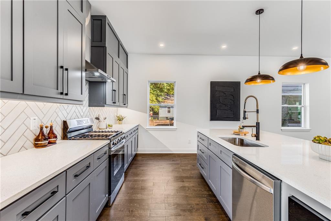
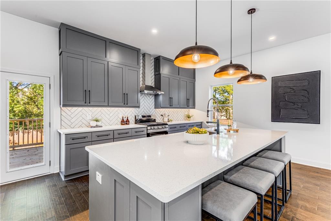
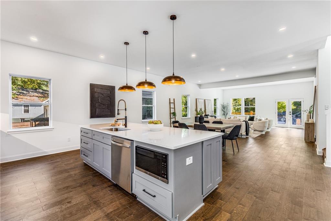
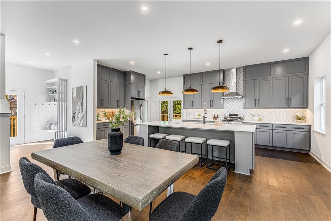
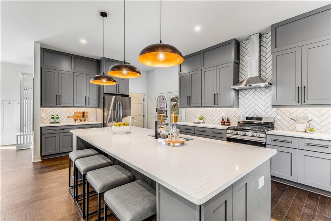
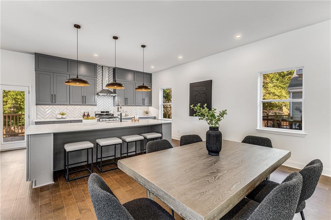
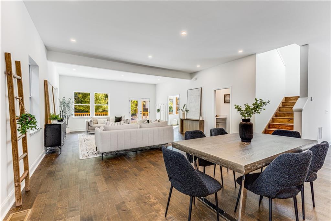
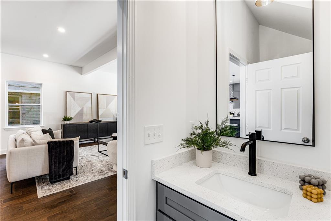
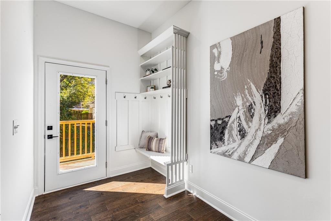
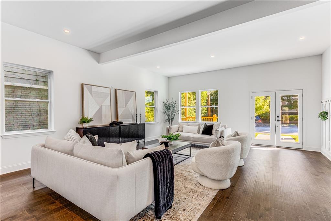
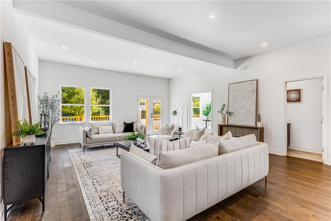
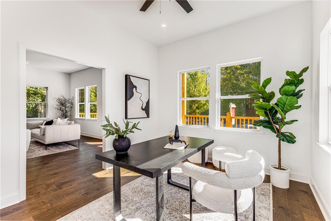
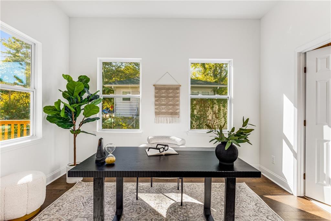
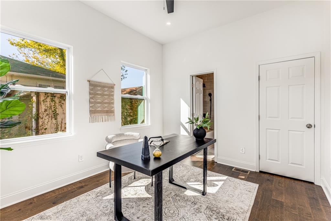
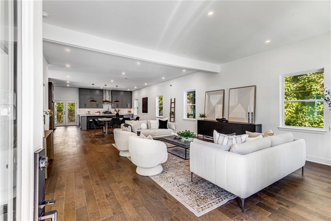
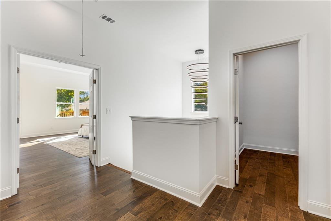
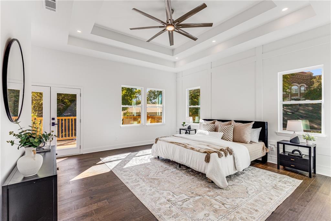
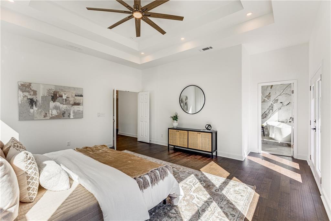
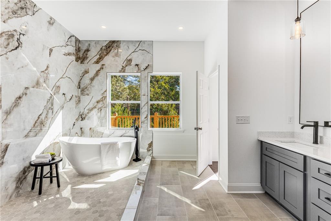
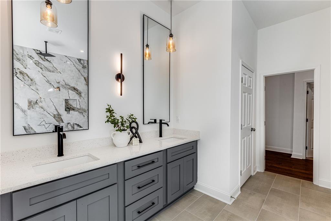
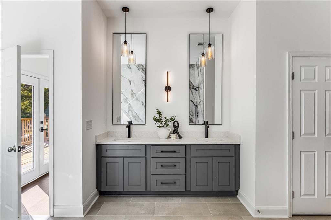
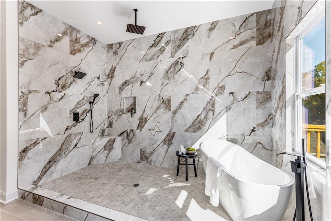
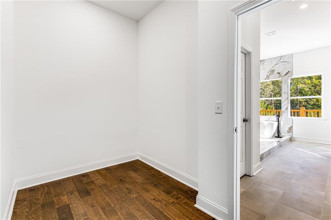
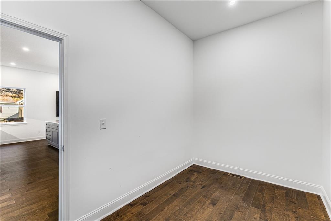
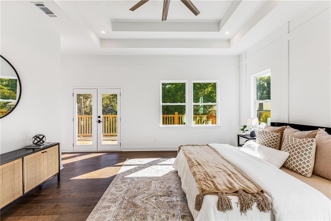
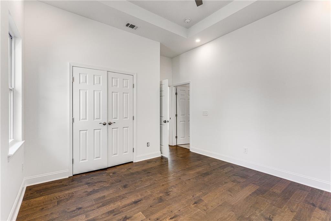
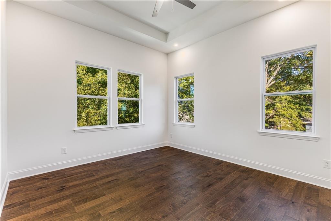
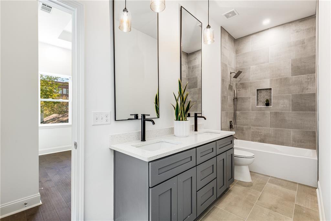
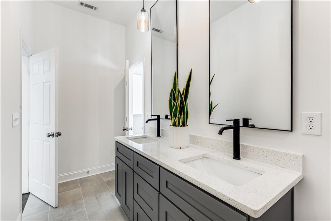
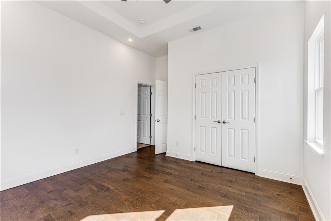
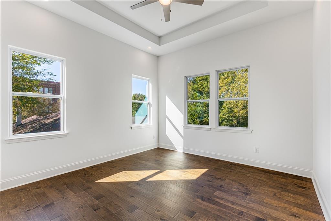
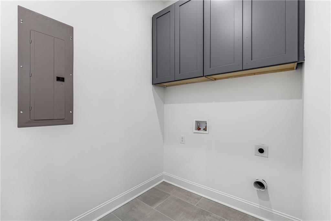
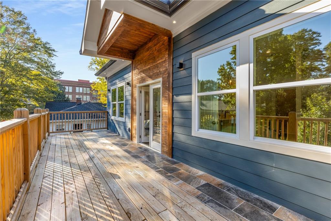
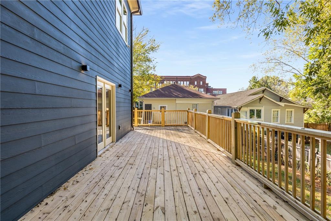
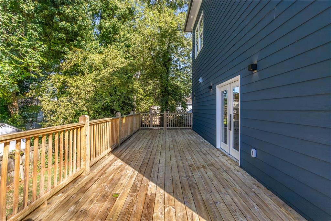
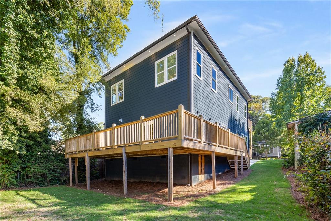
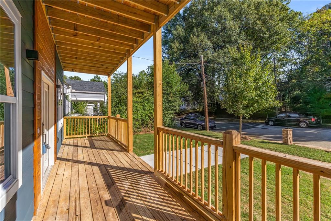
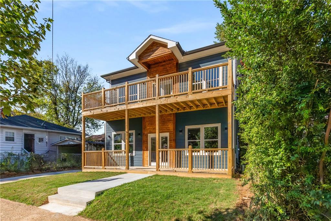
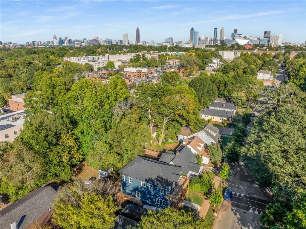
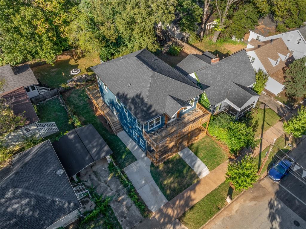
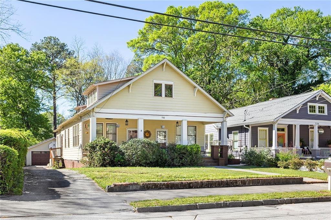
 MLS# 7366300
MLS# 7366300 