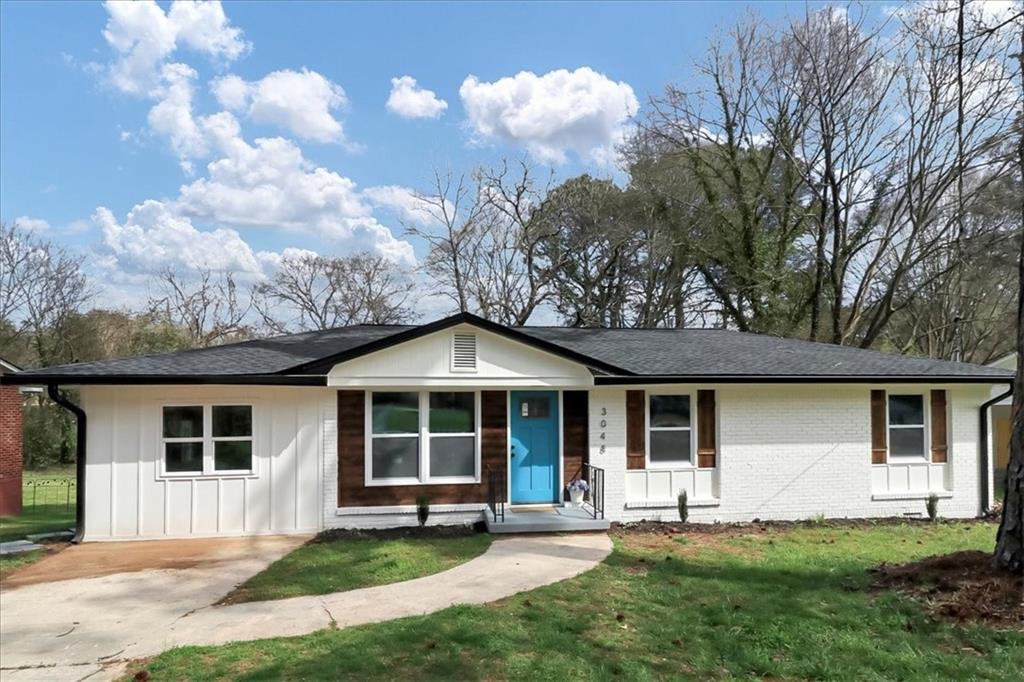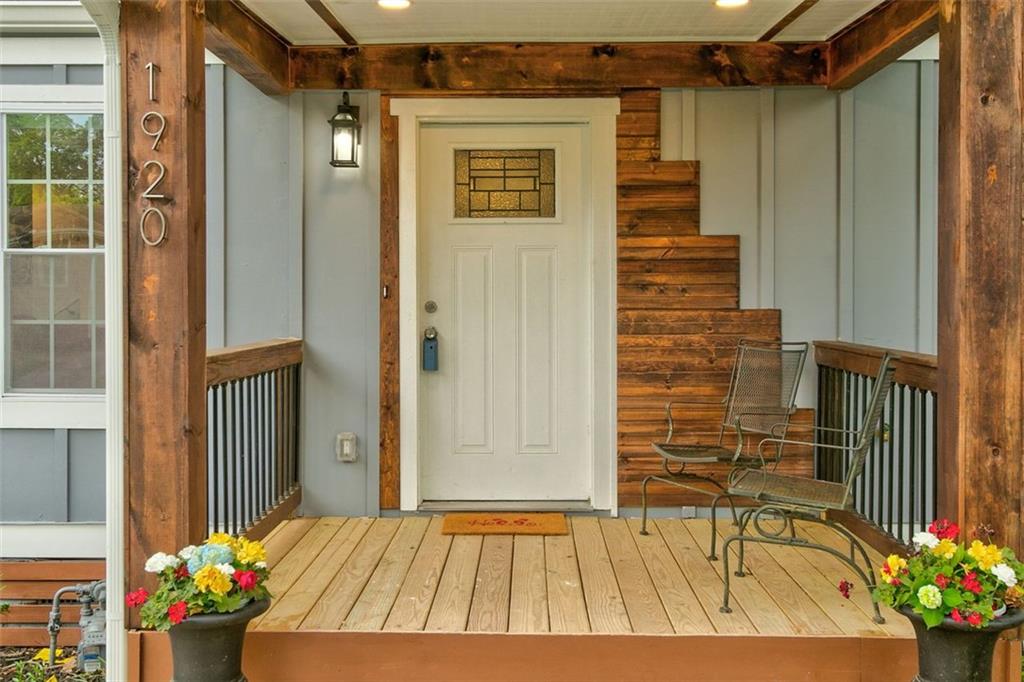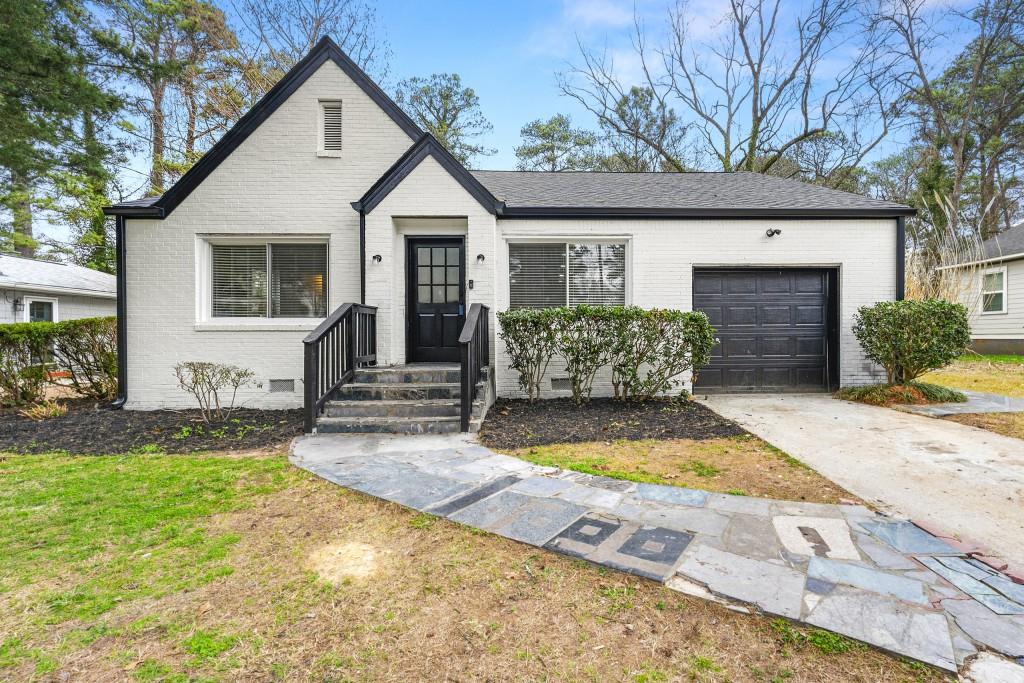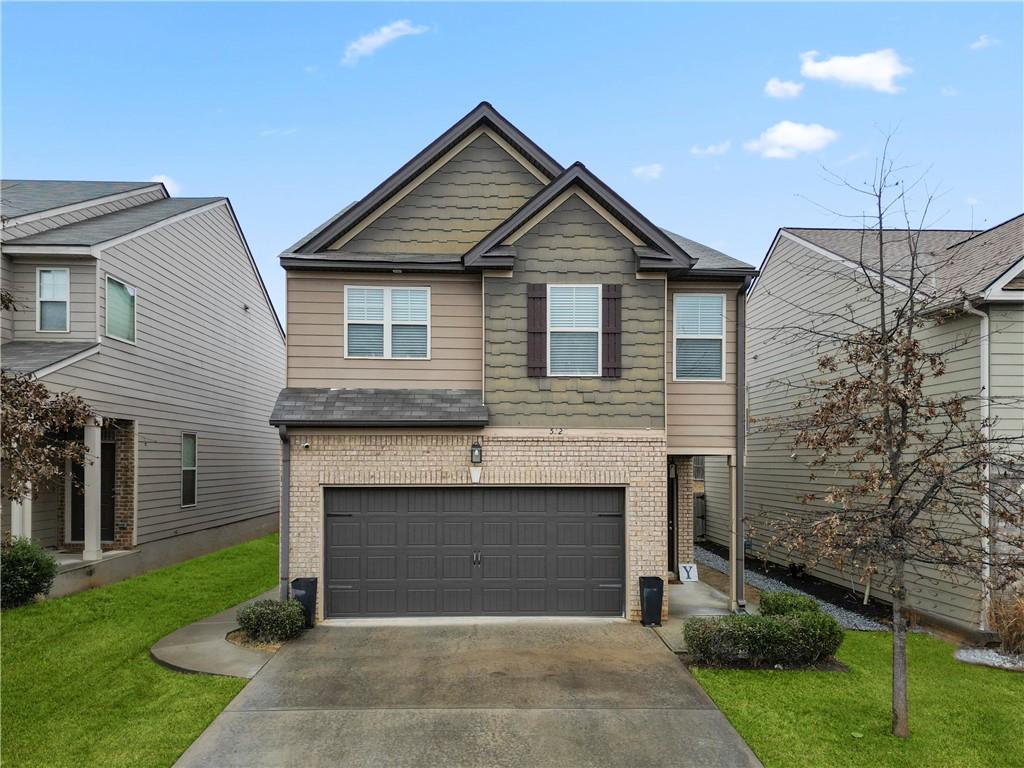Viewing Listing MLS# 408034471
Atlanta, GA 30311
- 4Beds
- 2Full Baths
- N/AHalf Baths
- N/A SqFt
- 1970Year Built
- 0.56Acres
- MLS# 408034471
- Residential
- Single Family Residence
- Active
- Approx Time on Market1 month, 2 days
- AreaN/A
- CountyFulton - GA
- Subdivision Peyton Forest
Overview
Seller Offering Closing Costs! This home also qualifies for up to 15K in Downpayment Assistance. Welcome to your dream home! This stunning split-level, four-sided brick residence features 4 spacious bedrooms and 2 modern baths, perfect for family living. The heart of the home is a chefs kitchen, adorned with beautiful granite countertops and equipped for culinary creativity. Beautiful hardwood floors flow seamlessly throughout the space, enhancing the warm and inviting atmosphere.The expansive great room is ideal for entertaining, filled with natural light from large windows. Youll also love the large bonus room, perfect for a home office, playroom, or media space. Step outside to discover a huge backyard, beautifully landscaped and complete with a firepit, perfect for cozy gatherings under the stars.Nestled at the end of a tranquil cul-de-sac, this home has been completely remodeled and is just 1 mile from Cascade Nature Preserve and The Pointe at Cascade, offering a perfect blend of convenience and serene living. With easy access to downtown and Hartsfield-Jackson Airport, youll enjoy the best of both worlds in this exquisite residence!
Association Fees / Info
Hoa: No
Community Features: Near Schools, Near Trails/Greenway, Park
Bathroom Info
Total Baths: 2.00
Fullbaths: 2
Room Bedroom Features: Roommate Floor Plan
Bedroom Info
Beds: 4
Building Info
Habitable Residence: No
Business Info
Equipment: None
Exterior Features
Fence: Back Yard, Chain Link
Patio and Porch: Patio
Exterior Features: Rain Gutters, Storage
Road Surface Type: Asphalt
Pool Private: No
County: Fulton - GA
Acres: 0.56
Pool Desc: None
Fees / Restrictions
Financial
Original Price: $385,000
Owner Financing: No
Garage / Parking
Parking Features: Driveway
Green / Env Info
Green Energy Generation: None
Handicap
Accessibility Features: None
Interior Features
Security Ftr: Smoke Detector(s)
Fireplace Features: None
Levels: Multi/Split
Appliances: Dishwasher, Dryer, Electric Water Heater, ENERGY STAR Qualified Appliances, Gas Cooktop, Gas Oven, Microwave, Range Hood, Refrigerator, Self Cleaning Oven, Washer
Laundry Features: Lower Level
Interior Features: High Ceilings 9 ft Lower, High Ceilings 9 ft Main, High Ceilings 9 ft Upper
Flooring: Ceramic Tile, Hardwood, Laminate
Spa Features: None
Lot Info
Lot Size Source: Public Records
Lot Features: Back Yard, Cul-De-Sac, Front Yard
Lot Size: x
Misc
Property Attached: No
Home Warranty: No
Open House
Other
Other Structures: None
Property Info
Construction Materials: Brick 4 Sides
Year Built: 1,970
Property Condition: Resale
Roof: Shingle
Property Type: Residential Detached
Style: Traditional, Other
Rental Info
Land Lease: No
Room Info
Kitchen Features: Cabinets White, Kitchen Island, Stone Counters, View to Family Room
Room Master Bathroom Features: Tub/Shower Combo
Room Dining Room Features: None
Special Features
Green Features: None
Special Listing Conditions: None
Special Circumstances: None
Sqft Info
Building Area Total: 2163
Building Area Source: Agent Measured
Tax Info
Tax Amount Annual: 4660
Tax Year: 2,023
Tax Parcel Letter: 14-0214-0002-010-0
Unit Info
Utilities / Hvac
Cool System: Ceiling Fan(s), Central Air
Electric: Other
Heating: Central, Natural Gas
Utilities: Cable Available, Electricity Available, Natural Gas Available, Sewer Available, Water Available
Sewer: Public Sewer
Waterfront / Water
Water Body Name: None
Water Source: Public
Waterfront Features: None
Directions
From I-20 W, take exit 52A and merge onto GA-280 S/Hamilton E Holmes Dr NW. Continue for 0.5 miles, then go straight onto Peyton Rd SW. After 1.8 miles, turn left onto McKenzie Ct SW, and the destination will be on the right at 785 McKenzie Ct SW, Atlanta, GA 30311.Listing Provided courtesy of Redfin Corporation
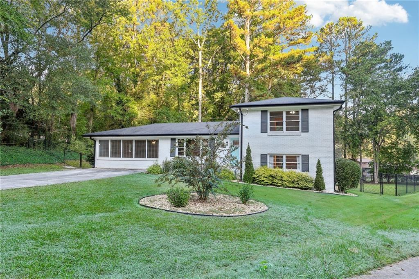
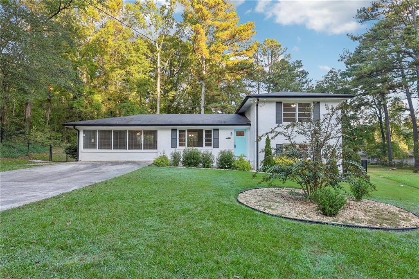
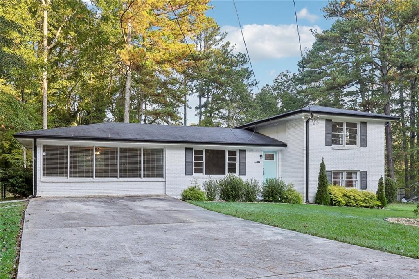
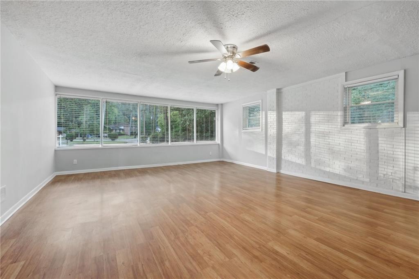
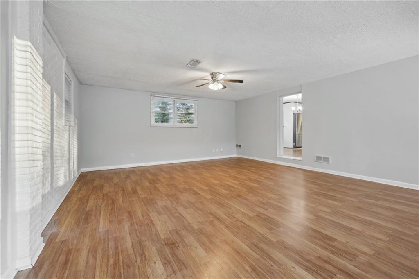
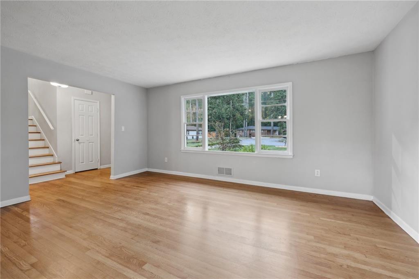
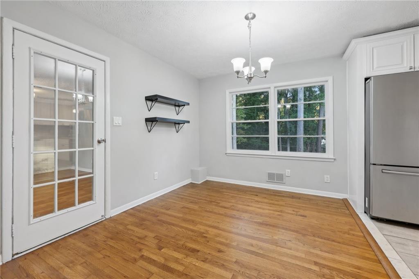
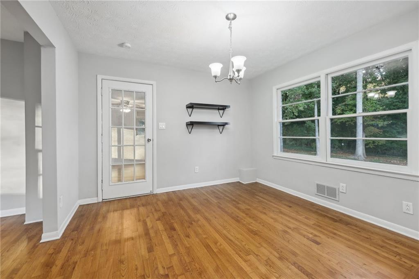
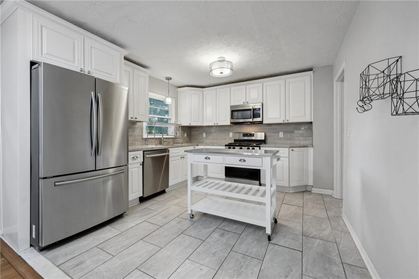
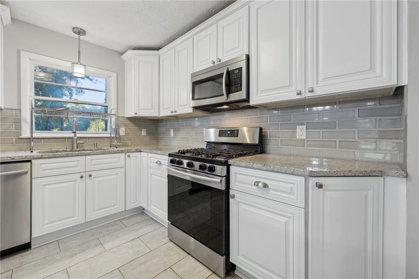
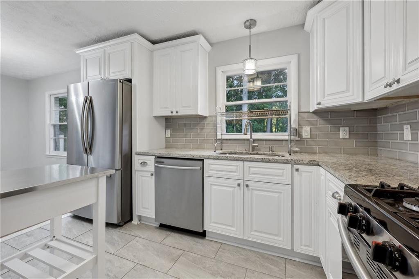
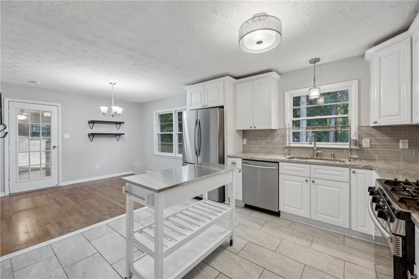
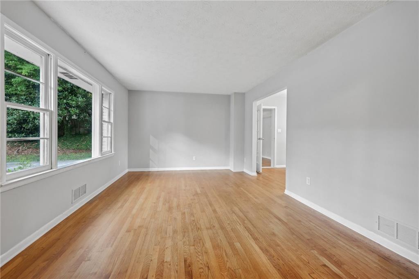
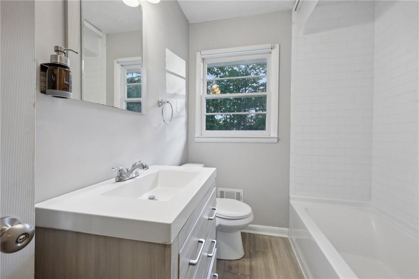
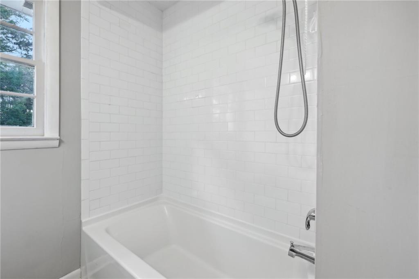
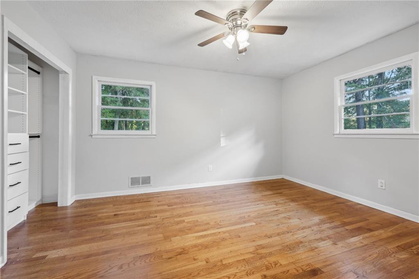
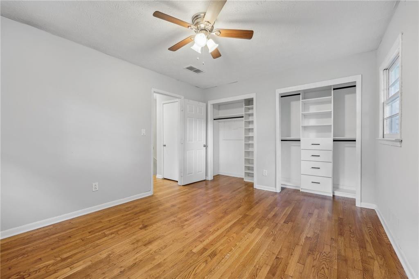
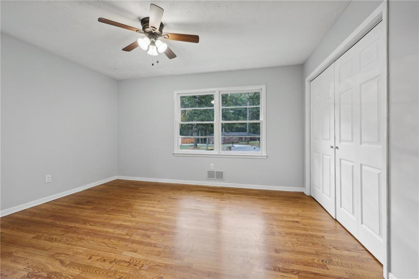
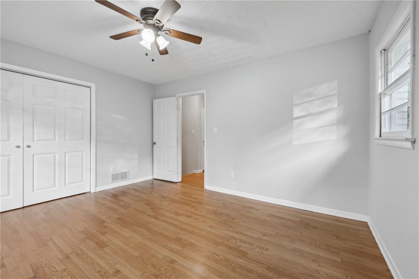
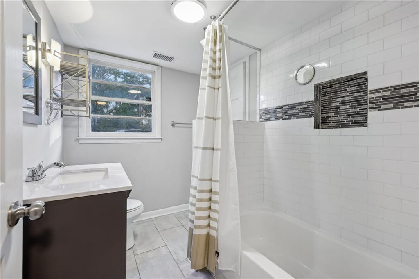
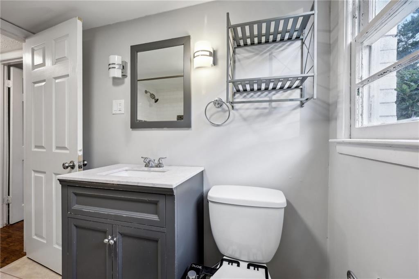
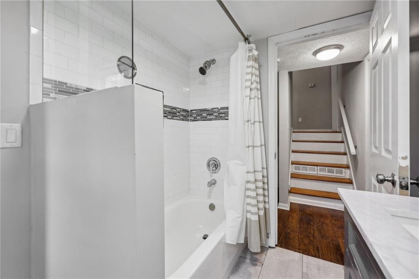
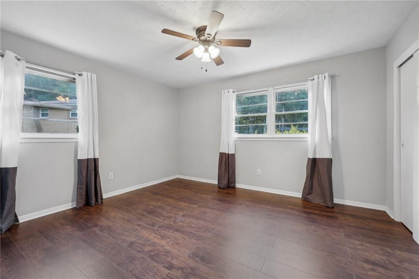
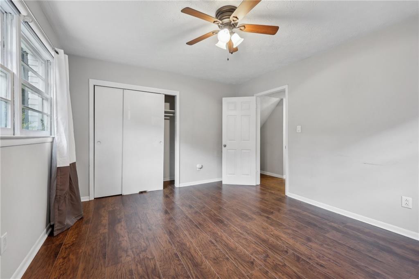
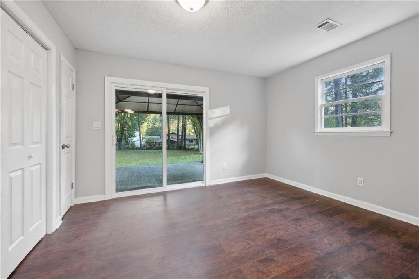
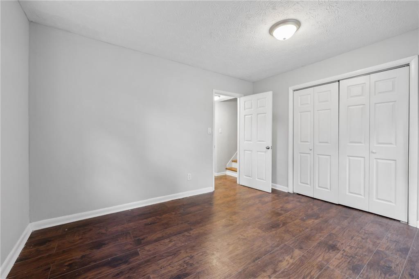
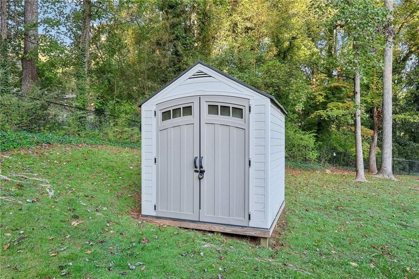
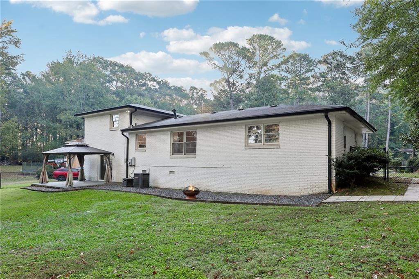
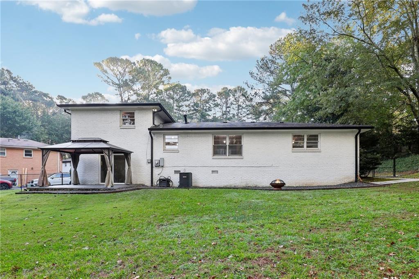
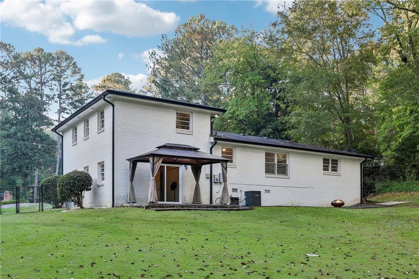
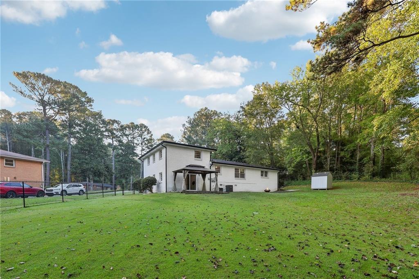
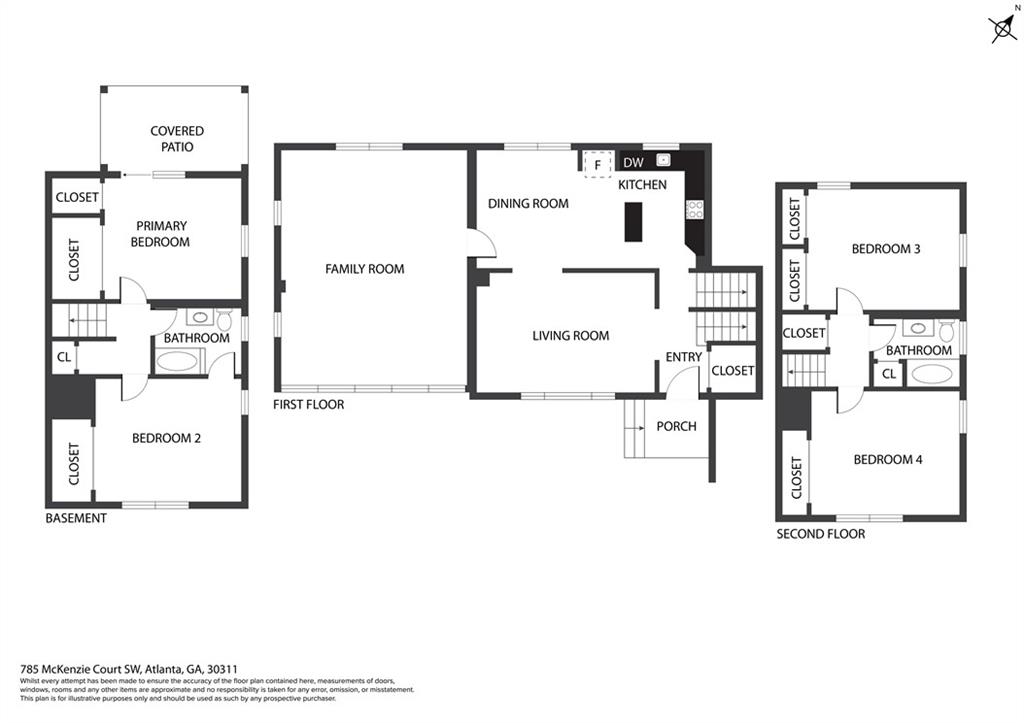
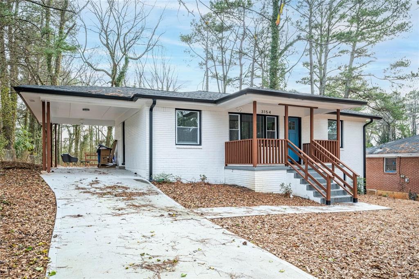
 MLS# 7366564
MLS# 7366564 