Viewing Listing MLS# 408024099
Atlanta, GA 30339
- 3Beds
- 3Full Baths
- 1Half Baths
- N/A SqFt
- 1986Year Built
- 0.12Acres
- MLS# 408024099
- Residential
- Condominium
- Pending
- Approx Time on Market25 days
- AreaN/A
- CountyCobb - GA
- Subdivision Paces Mill
Overview
Wonderful end-unit townhome in Vinings exudes charm at every turn. As you make your way into the home you are greeted by exquisite oak hardwood floors finished with a beautiful walnut stain, that adds warmth to the home. Continuing into the home, the open floor plan features; a spacious living room with vaulted ceilings and a cozy fireplace that seamlessly connects to the elegant dining room, offering delightful views of the expansive wrap-around deck at the back. The kitchen is a chef's dream, showcasing exquisite Calcutta quartz countertops, a deep stainless steel sink, a pristine white tile backsplash, and a sleek stainless steel range. You will also find a coffee bar has been added for convenience, seamlessly transitioning into a charming eating area. The spacious primary bedroom is located on the main floor. The primary suite bath is a true oasis, featuring a luxurious stand-alone tub, a separate shower with a seamless glass door, and separate vanities with marble countertops. Two walk-in closets provide ample storage space. Heading down a wide staircase with newly installed hardwood treads leading to the lower level, you'll find two large bedrooms, each with an ensuite bath. A spacious family room featuring a wet bar and French doors that open to a lower patio and the backyard. A large bonus room and spacious walk-in closets on the lower level provide even more storage options. Convenience is essential, with a two-car garage and a laundry room on the main level. This townhome offers a well-designed, convenient floor plan with plenty of space for comfortable living and entertaining.
Association Fees / Info
Hoa: Yes
Hoa Fees Frequency: Monthly
Hoa Fees: 555
Community Features: Homeowners Assoc, Near Shopping, Near Trails/Greenway
Association Fee Includes: Maintenance Grounds, Reserve Fund, Trash, Water
Bathroom Info
Main Bathroom Level: 1
Halfbaths: 1
Total Baths: 4.00
Fullbaths: 3
Room Bedroom Features: Master on Main, Oversized Master
Bedroom Info
Beds: 3
Building Info
Habitable Residence: No
Business Info
Equipment: Dehumidifier
Exterior Features
Fence: None
Patio and Porch: Covered, Deck, Rear Porch
Exterior Features: Courtyard, Private Entrance
Road Surface Type: Asphalt
Pool Private: No
County: Cobb - GA
Acres: 0.12
Pool Desc: None
Fees / Restrictions
Financial
Original Price: $640,000
Owner Financing: No
Garage / Parking
Parking Features: Attached, Garage, Garage Door Opener, Garage Faces Front, Kitchen Level
Green / Env Info
Green Energy Generation: None
Handicap
Accessibility Features: Accessible Approach with Ramp
Interior Features
Security Ftr: Fire Alarm, Security System Owned, Smoke Detector(s)
Fireplace Features: Gas Log, Gas Starter, Living Room
Levels: Two
Appliances: Dishwasher, Disposal, Electric Cooktop, Electric Oven, Microwave, Range Hood, Refrigerator
Laundry Features: Laundry Room, Main Level
Interior Features: Double Vanity, Entrance Foyer, High Ceilings 10 ft Lower, High Speed Internet, His and Hers Closets, Walk-In Closet(s), Wet Bar
Flooring: Hardwood
Spa Features: None
Lot Info
Lot Size Source: Public Records
Lot Features: Corner Lot, Landscaped, Level
Lot Size: X
Misc
Property Attached: Yes
Home Warranty: No
Open House
Other
Other Structures: None
Property Info
Construction Materials: Stucco
Year Built: 1,986
Property Condition: Resale
Roof: Composition
Property Type: Residential Attached
Style: Townhouse
Rental Info
Land Lease: No
Room Info
Kitchen Features: Breakfast Bar, Cabinets White, Eat-in Kitchen, Stone Counters
Room Master Bathroom Features: Double Vanity,Separate His/Hers,Separate Tub/Showe
Room Dining Room Features: Dining L,Open Concept
Special Features
Green Features: None
Special Listing Conditions: None
Special Circumstances: None
Sqft Info
Building Area Total: 3106
Building Area Source: Public Records
Tax Info
Tax Amount Annual: 5927
Tax Year: 2,023
Tax Parcel Letter: 17-0976-0-202-0
Unit Info
Num Units In Community: 70
Utilities / Hvac
Cool System: Ceiling Fan(s), Central Air, Zoned
Electric: 110 Volts
Heating: Forced Air, Zoned
Utilities: Cable Available, Electricity Available, Natural Gas Available, Phone Available, Sewer Available, Water Available
Sewer: Public Sewer
Waterfront / Water
Water Body Name: None
Water Source: Public
Waterfront Features: None
Directions
Head northwest on I-75 N, Take exit 256 toward Mt Paran Rd NW, then take a left onto Mount Paran Rd NW, Turn right onto US-41 N, Turn left onto Paces Mill Rd SE, then take a left then turn right.Listing Provided courtesy of Ansley Real Estate | Christie's International Real Estate
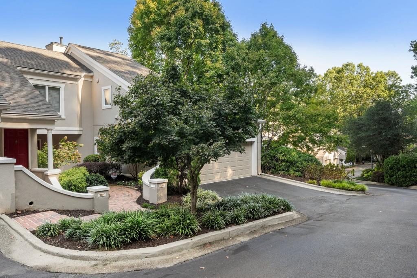
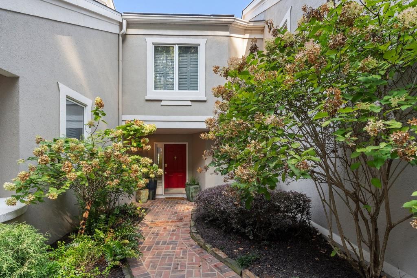
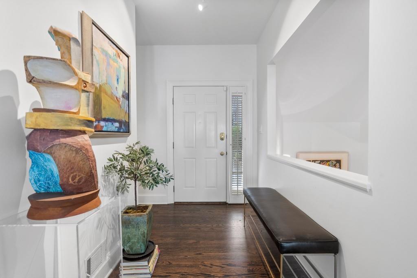
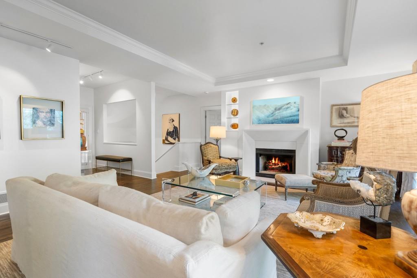
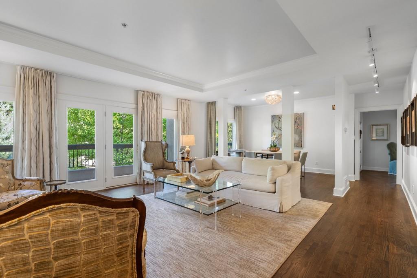
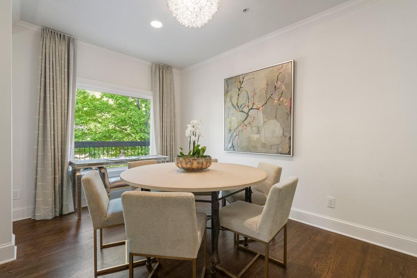
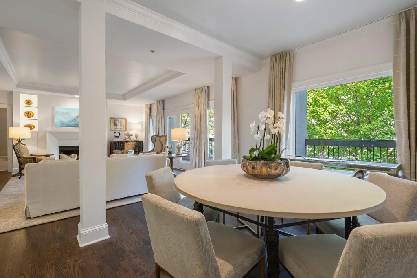
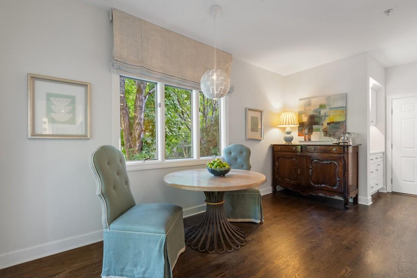
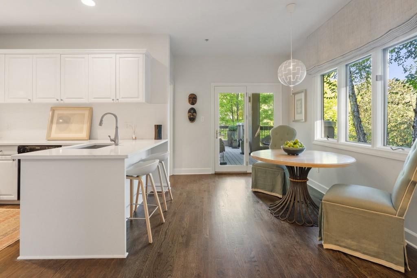
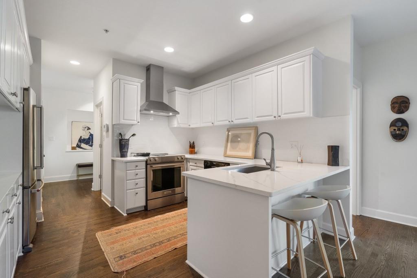
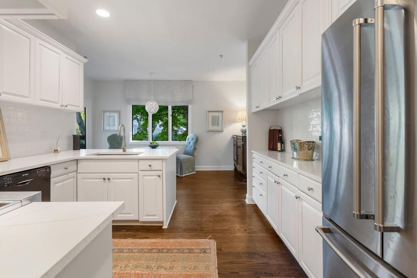
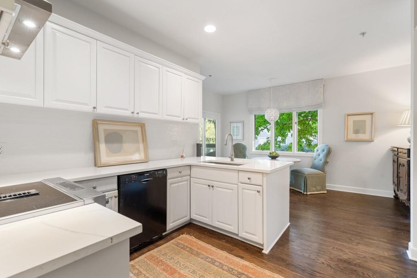
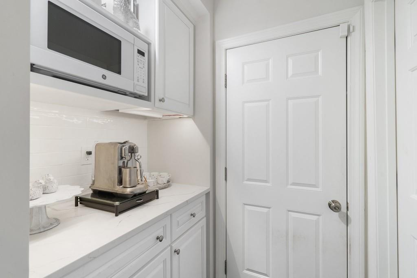
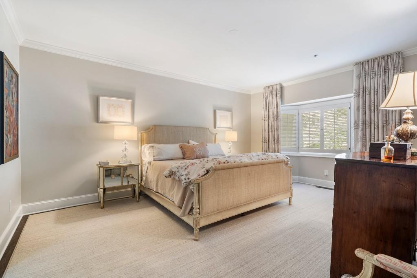
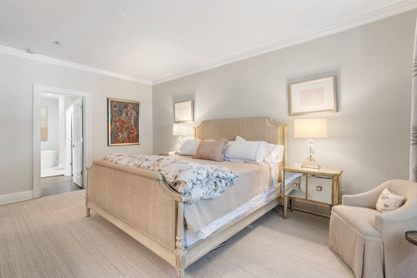
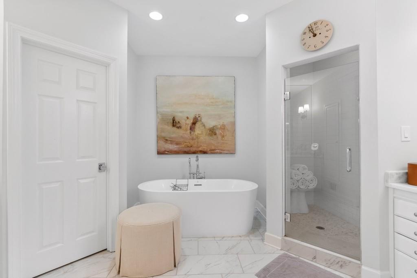
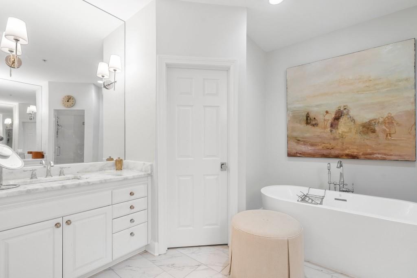
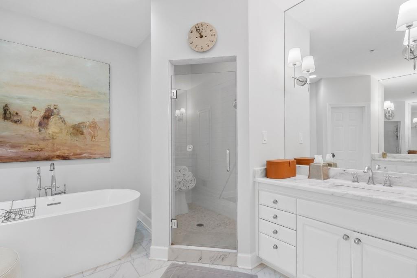
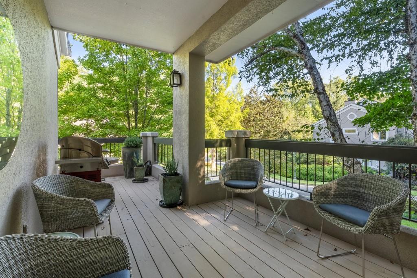
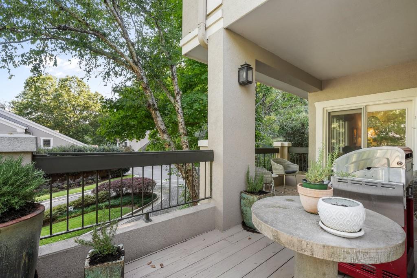
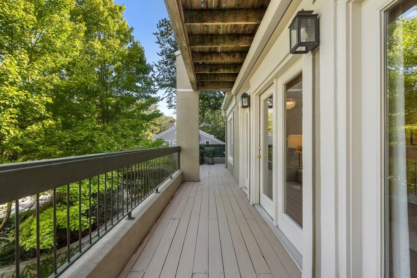
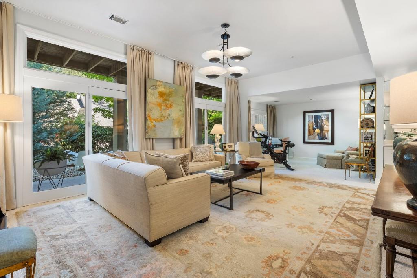
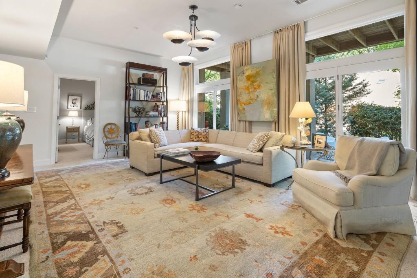
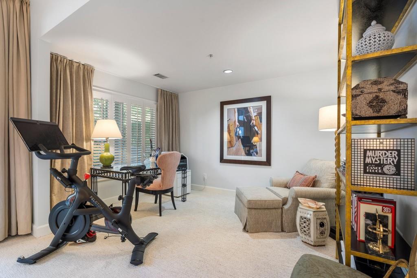
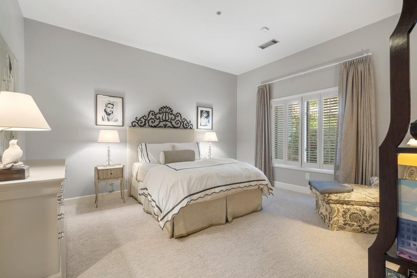
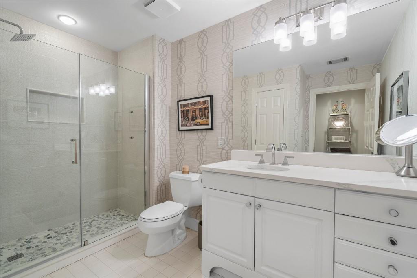
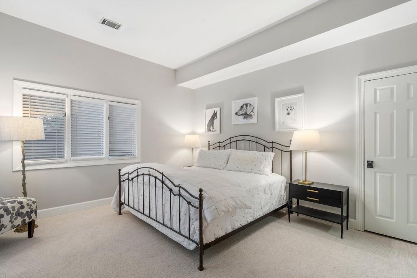
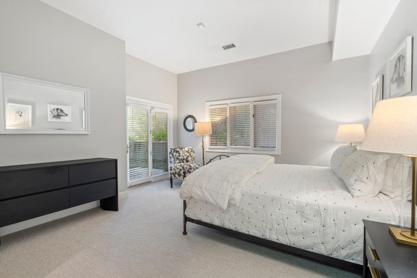
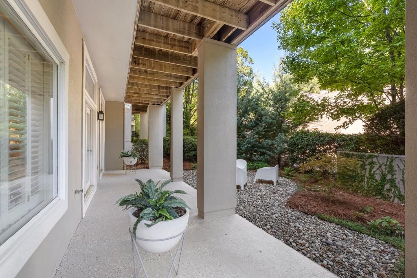
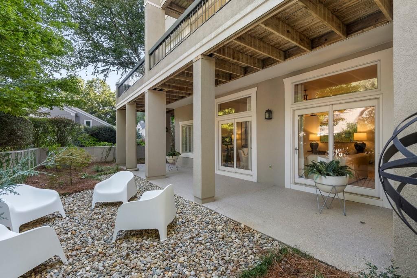
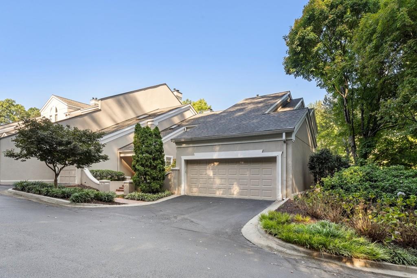
 Listings identified with the FMLS IDX logo come from
FMLS and are held by brokerage firms other than the owner of this website. The
listing brokerage is identified in any listing details. Information is deemed reliable
but is not guaranteed. If you believe any FMLS listing contains material that
infringes your copyrighted work please
Listings identified with the FMLS IDX logo come from
FMLS and are held by brokerage firms other than the owner of this website. The
listing brokerage is identified in any listing details. Information is deemed reliable
but is not guaranteed. If you believe any FMLS listing contains material that
infringes your copyrighted work please