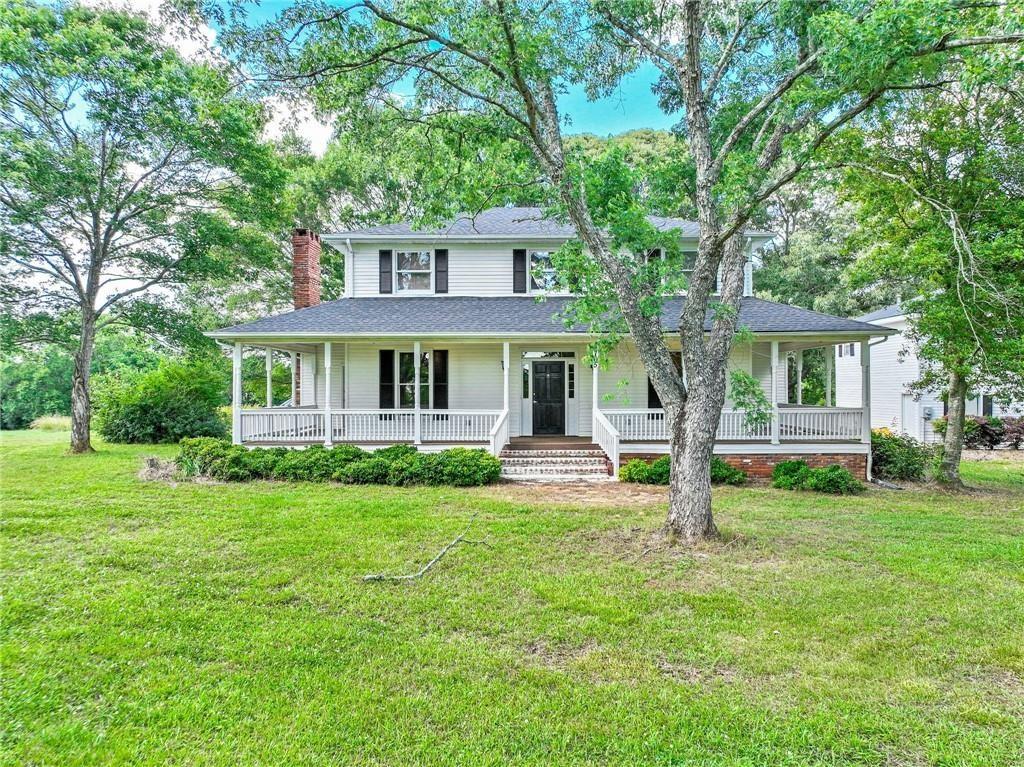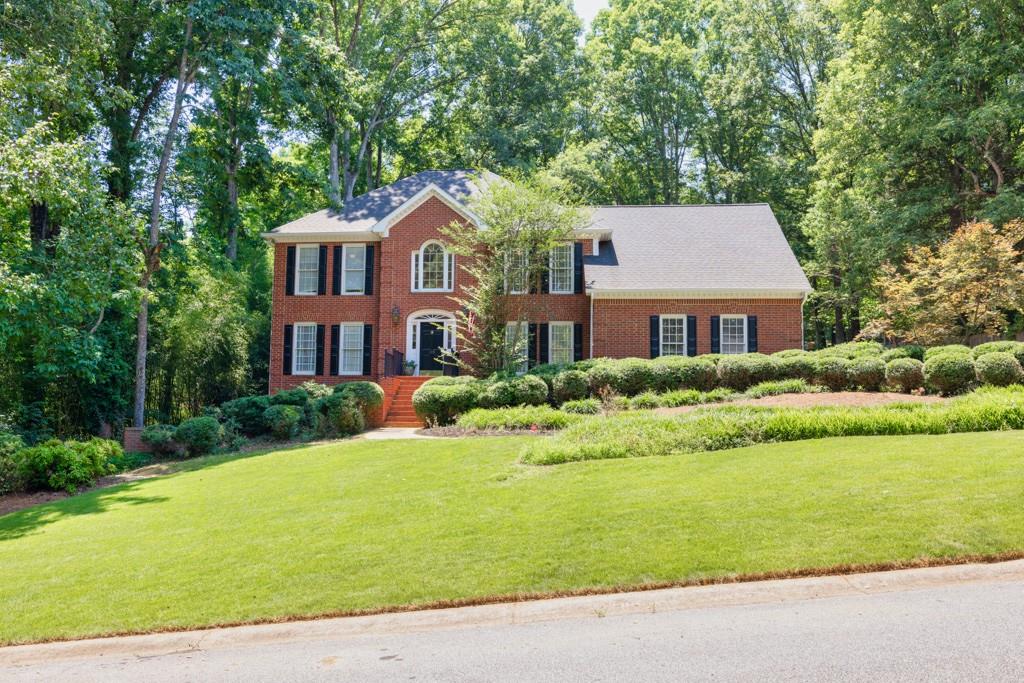Viewing Listing MLS# 408022176
Athens, GA 30606
- 5Beds
- 3Full Baths
- N/AHalf Baths
- N/A SqFt
- 1957Year Built
- 0.92Acres
- MLS# 408022176
- Residential
- Single Family Residence
- Active
- Approx Time on Market1 month, 3 days
- AreaN/A
- CountyClarke - GA
- Subdivision Beechwood Hills
Overview
This one-of-a-kind, in-town gem on the Middle Oconee River is even better in person! The perfect retreat for a nature lover who also enjoys living close to all that Athens has to offer. Located in the popular Beechwood Hills neighborhood, this renovated home is an entertainer's dream with a large kitchen peninsula for feeding many family/friends, a cozy fireplace in the open living room, a beautiful oversized dining room with floor to ceiling windows overlooking the river, and a screened porch adjacent to a large deck with gorgeous river views. The river is easily accessible from the large, flat backyard. This home has undergone many updates and improvements. The primary suite renovation provides a very spacious bathroom with additional space for a dream closet, office, or quaint sitting/dressing room. The full, unfinished basement offers additional room for expansion or storage. Just minutes from Five Points and UGA and steps away from the beloved Beechwood Shopping Center (The Fresh Market, Starbucks, Sephora, Lululemon, Orange Theory, La Parrilla, UPS and many more popular shops, restaurants, banking options and fitness facilities.
Association Fees / Info
Hoa: No
Community Features: Near Shopping
Bathroom Info
Main Bathroom Level: 1
Total Baths: 3.00
Fullbaths: 3
Room Bedroom Features: Sitting Room
Bedroom Info
Beds: 5
Building Info
Habitable Residence: No
Business Info
Equipment: None
Exterior Features
Fence: Back Yard
Patio and Porch: Deck, Screened
Exterior Features: Lighting, Private Yard
Road Surface Type: Asphalt
Pool Private: No
County: Clarke - GA
Acres: 0.92
Pool Desc: None
Fees / Restrictions
Financial
Original Price: $675,000
Owner Financing: No
Garage / Parking
Parking Features: Attached, Carport
Green / Env Info
Green Energy Generation: None
Handicap
Accessibility Features: None
Interior Features
Security Ftr: Smoke Detector(s)
Fireplace Features: Family Room
Levels: Three Or More
Appliances: Dishwasher, Disposal, Dryer, Microwave, Refrigerator, Washer
Laundry Features: In Basement, Laundry Room, Upper Level
Interior Features: Double Vanity, Entrance Foyer, High Speed Internet
Flooring: Ceramic Tile, Hardwood
Spa Features: None
Lot Info
Lot Size Source: Other
Lot Features: Level, Open Lot, Stream or River On Lot
Misc
Property Attached: No
Home Warranty: No
Open House
Other
Other Structures: None
Property Info
Construction Materials: Cedar, Wood Siding
Year Built: 1,957
Property Condition: Updated/Remodeled
Roof: Composition
Property Type: Residential Detached
Style: Traditional
Rental Info
Land Lease: No
Room Info
Kitchen Features: Kitchen Island, Pantry, Solid Surface Counters
Room Master Bathroom Features: Double Shower,Double Vanity,Separate Tub/Shower,So
Room Dining Room Features: Seats 12+
Special Features
Green Features: None
Special Listing Conditions: None
Special Circumstances: None
Sqft Info
Building Area Source: Not Available
Tax Info
Tax Amount Annual: 4898
Tax Year: 2,023
Tax Parcel Letter: 123B4-D-009
Unit Info
Utilities / Hvac
Cool System: Central Air, Electric
Electric: Other
Heating: Central, Electric
Utilities: Cable Available, Electricity Available, Natural Gas Available
Sewer: Public Sewer
Waterfront / Water
Water Body Name: None
Water Source: Public
Waterfront Features: River Front
Directions
Coming from W Broad Street, turn onto West Lake Drive, then turn right onto Riverhill Drive. 555 Riverhill Drive is at the back of the neighborhood on the right.Listing Provided courtesy of Greater Athens Properties
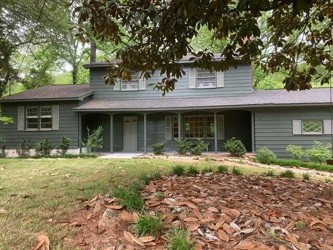
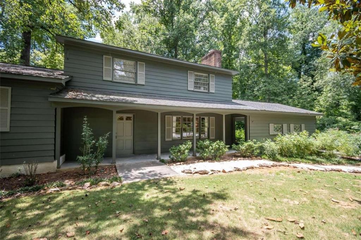
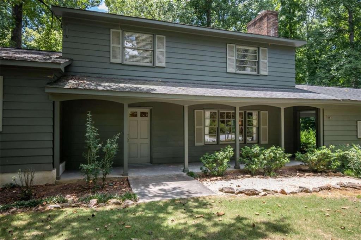
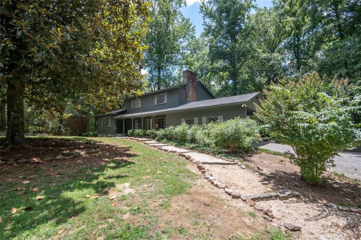
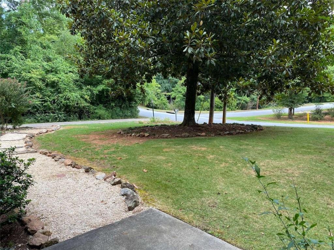
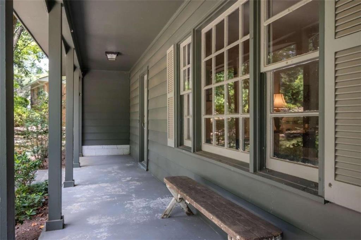
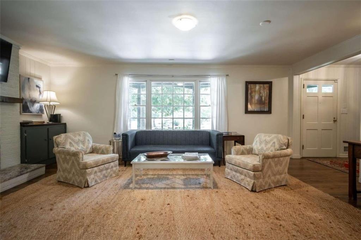
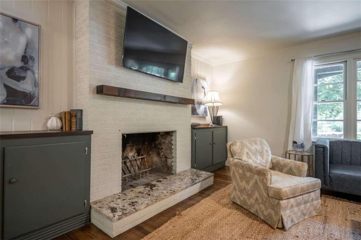
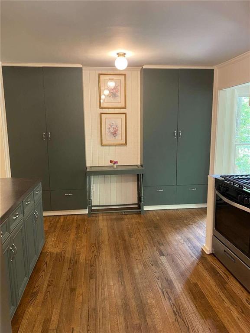
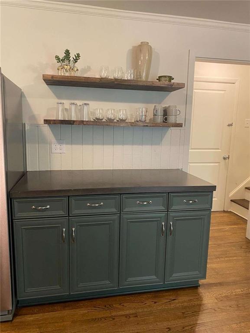
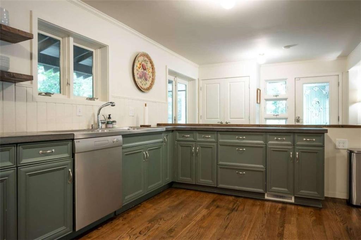
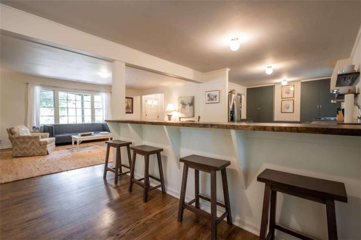
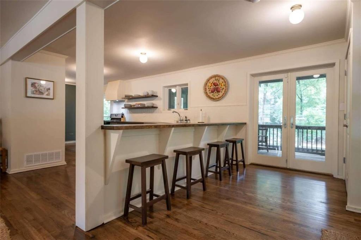
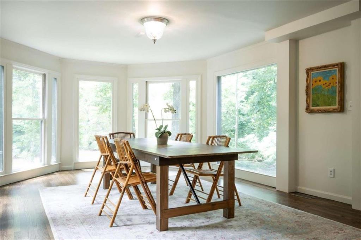
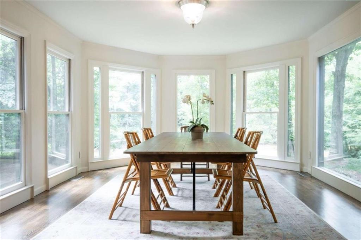
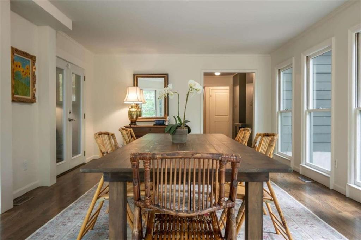
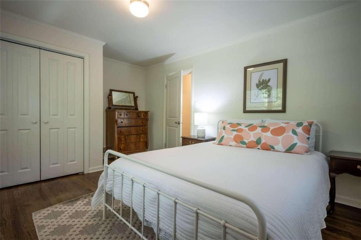
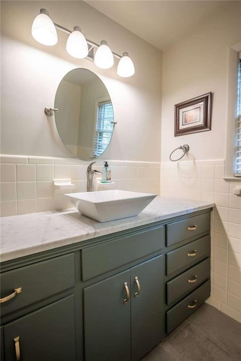
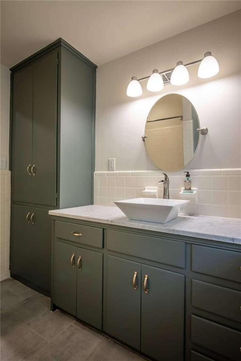
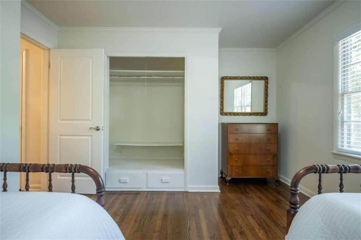
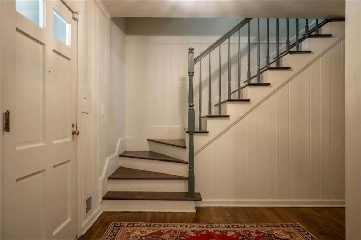
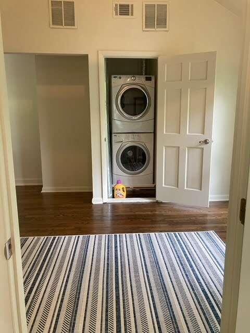
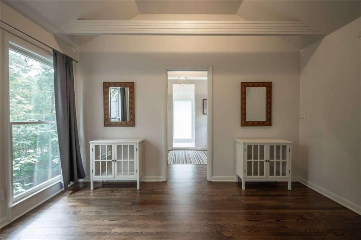
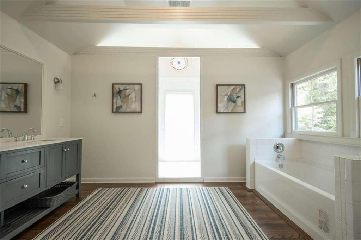
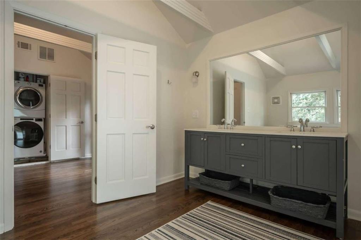
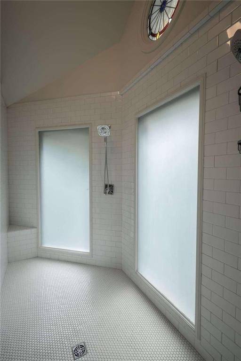
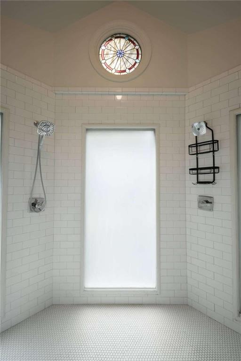
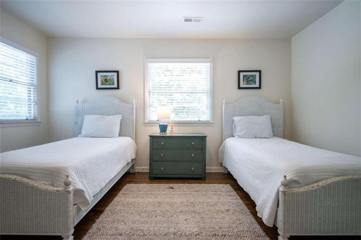
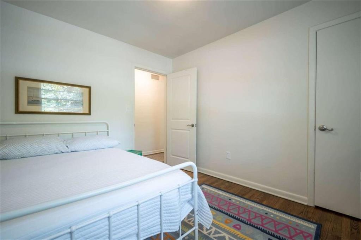
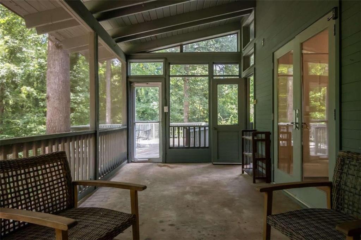
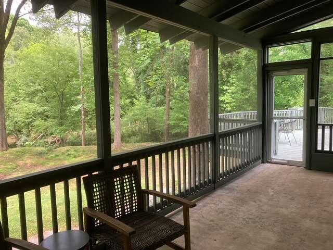
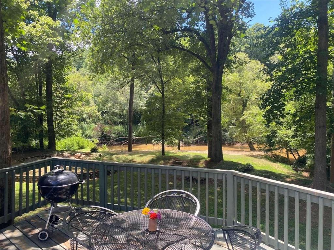
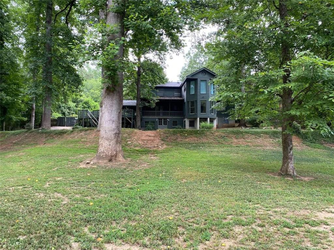
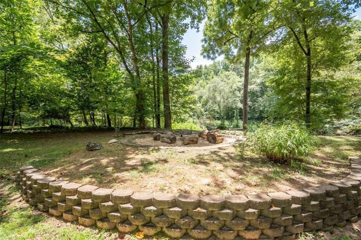
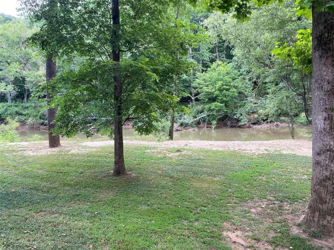
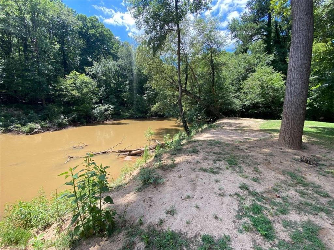
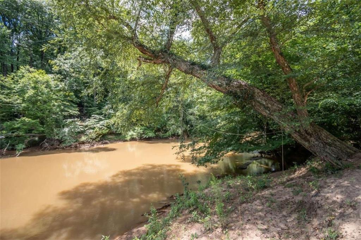
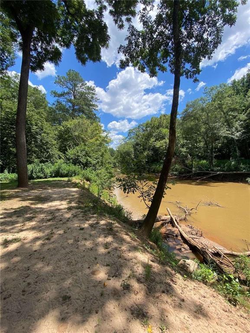
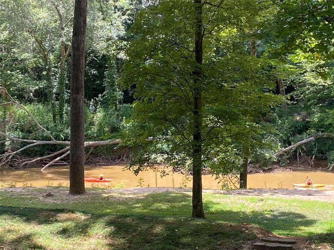
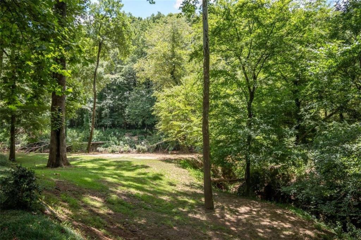
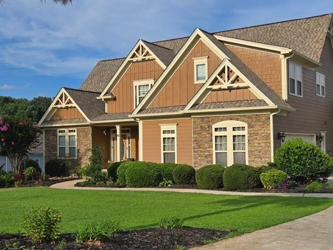
 MLS# 411233761
MLS# 411233761 