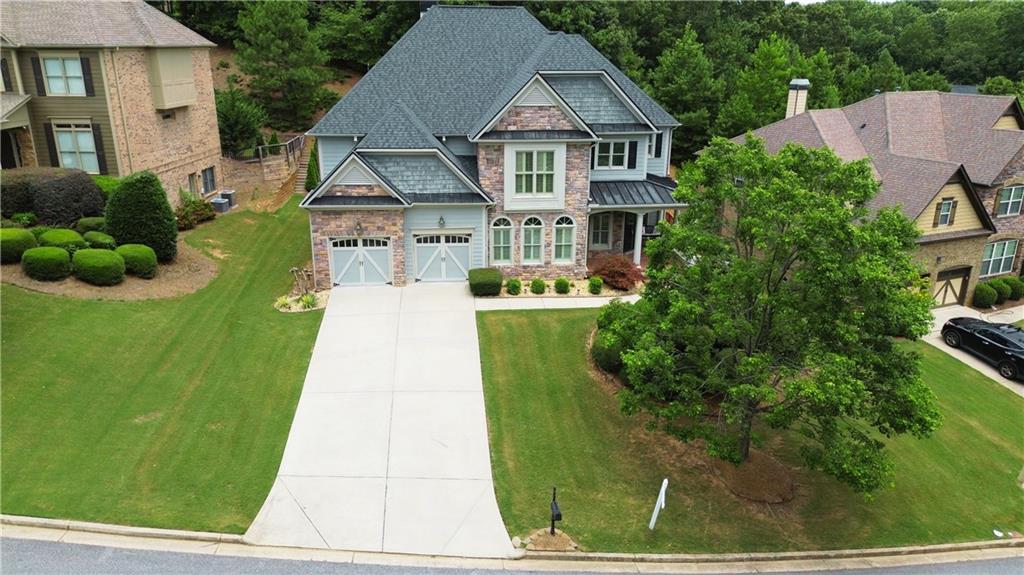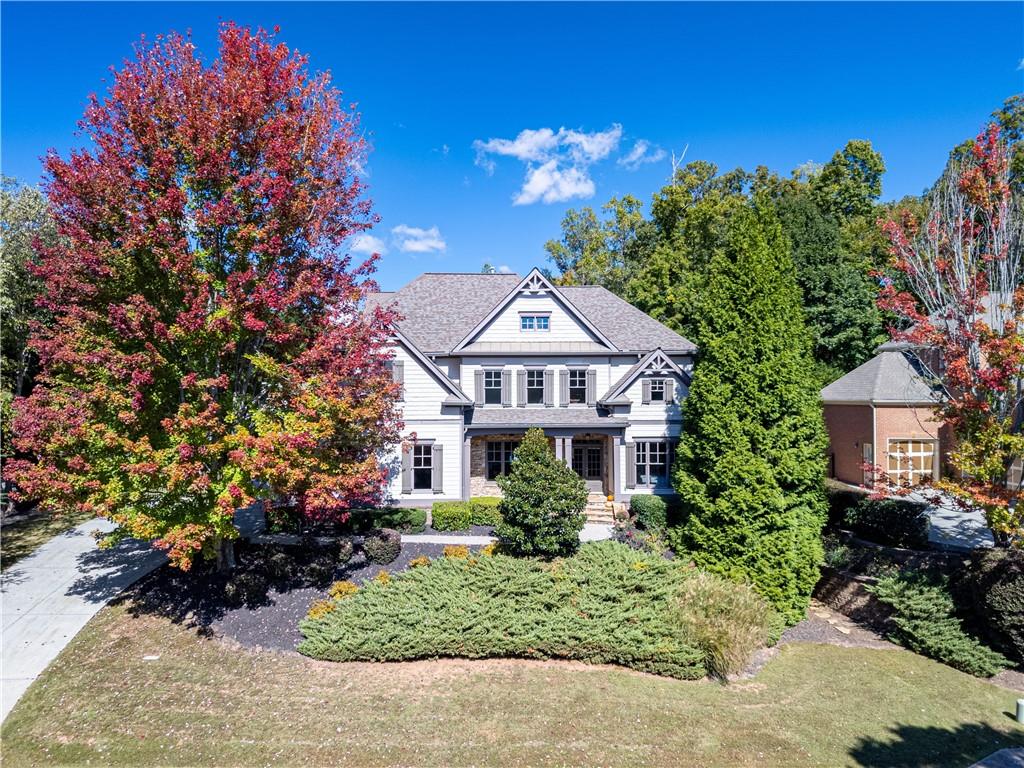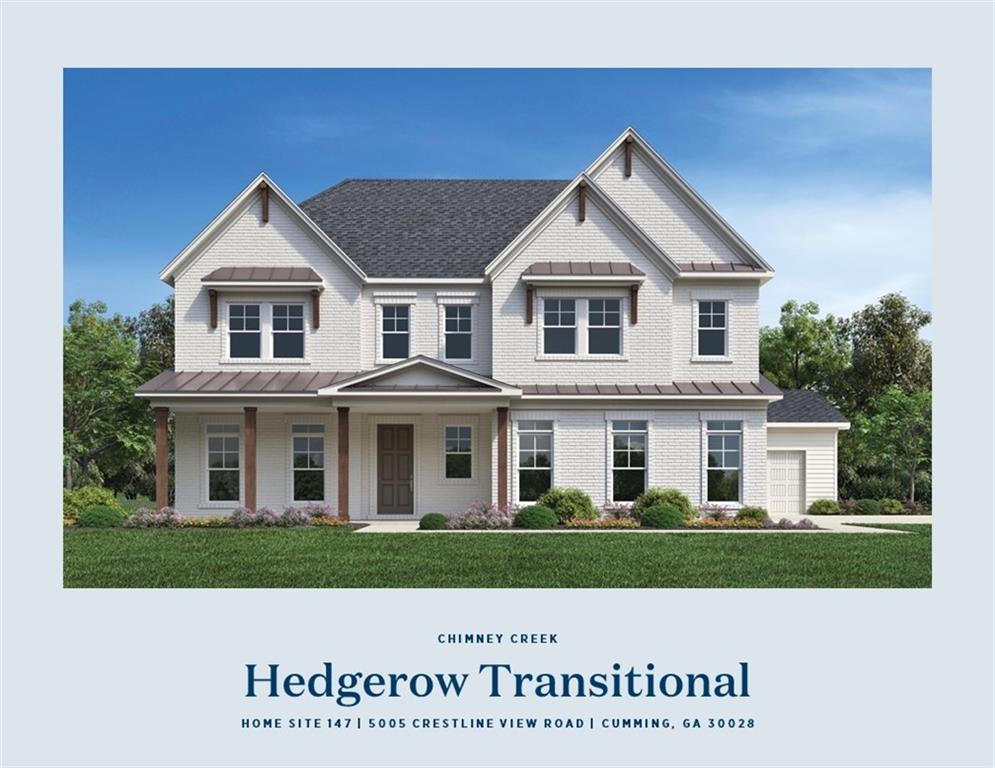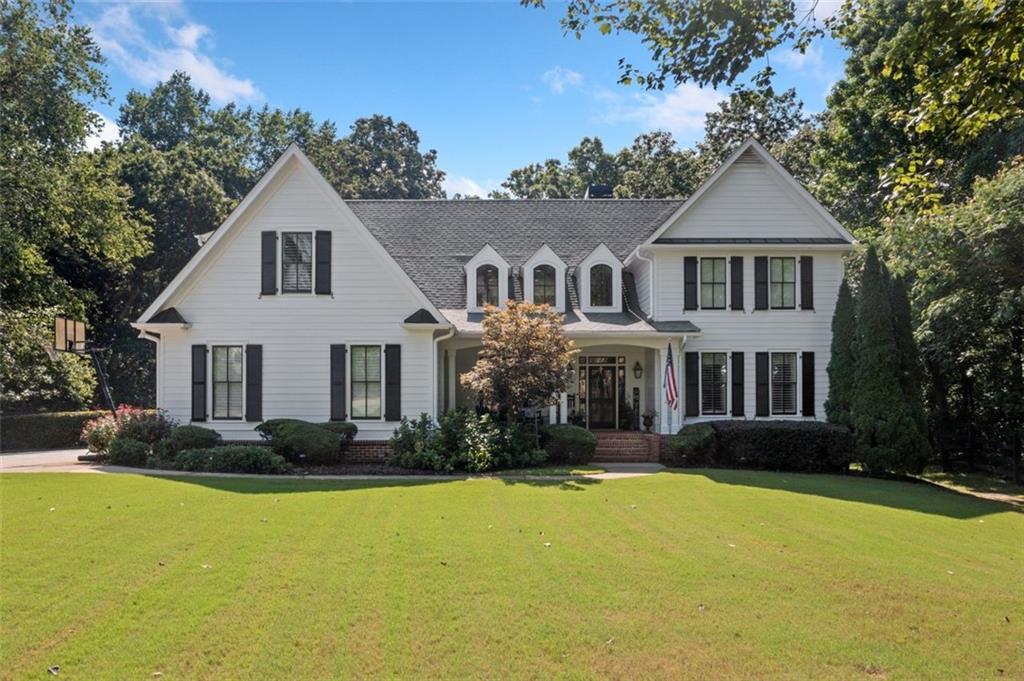Viewing Listing MLS# 408020012
Cumming, GA 30040
- 5Beds
- 4Full Baths
- 1Half Baths
- N/A SqFt
- 2003Year Built
- 0.60Acres
- MLS# 408020012
- Residential
- Single Family Residence
- Active
- Approx Time on Market27 days
- AreaN/A
- CountyForsyth - GA
- Subdivision Lake Astoria
Overview
LUXURY LIVING in sought after LAKE ASTORIA! Beautiful curb appeal with oversized Southern Living front porch and arched Iron double doors! Home sits on a cul-de-sac street with a .60 acre flat private lot and side entry 3-car garage. This move-in ready 5 Bedroom, 4 1/2 Bathroom + FINISHED BASEMENT home has ABUNDANT windows for hours of natural light. A 2-Story Foyer invites you in and opens to the home office with sliding glass inset double doors. The Dining Room has crown molding and will accommodate a table for 12! Enter the 2-story FAMILY ROOM with Built-In shelving, gas FIREPLACE, and a gorgeous wall of windows (NEW WINDOWS!) A TRUE Chef's GOURMET Kitchen is surrounded by the Granite Countertops and Breakfast Bar with a perfect open flow for entertaining! Other features include Wood Crafted Cabinets w/ built-in wine rack, Stainless Steel appliances, Double Ovens and 5-BURNER GAS cooktop! The BREAKFAST Room has a view of the private wooded backyard and access to the extended deck. Plenty of storage with a walk-in Pantry and well equipped Laundry Room including sink and second pantry closet! Hardwood floors and Plantation Shutters throughout the main floor. Wood Staircase with iron balusters lead you to the Master Bedroom which has HARDWOOD Flooring and trey ceiling. Spacious Secondary bedrooms. Your Dream Closet awaits! Oversized Bonus bedroom could also make a great second office, flex media room or playroom. The terrace level has it all and is perfect for your neighborhood and family gatherings! Full Bedroom and bathroom. Theatre Room! Home Gym! Billiard/Game Room, and a gorgeous Custom bar. The Solid Wood Crafted Bar has a stainless steel farmhouse sink, sleek kegerator, lighted shelves, and a strategically placed TV for catching the latest game. Secret door opens behind it to a Huge Storage room. DO NOT MISS the EXPANSIVE BACKYARD with room for a pool! It's perfect fall weather to roast marshmallows at the Fire Pit. Previous fenced area is great for a putting green or a small furry friend. Community amenities include olympic sized pool with zero entry access -water park features, six tennis courts, playground and walking trails & park, and a stocked lake w/ docks for fishing or kayaking. Great Location close to Hwy 400 and the new Cumming City Center ~ Enjoy outdoor concerts, shopping and dining.
Association Fees / Info
Hoa: Yes
Hoa Fees Frequency: Annually
Hoa Fees: 1443
Community Features: Clubhouse, Homeowners Assoc, Lake, Near Schools, Near Shopping, Near Trails/Greenway, Park, Playground, Pool, Sidewalks, Street Lights, Tennis Court(s)
Association Fee Includes: Swim, Tennis
Bathroom Info
Halfbaths: 1
Total Baths: 5.00
Fullbaths: 4
Room Bedroom Features: In-Law Floorplan, Oversized Master
Bedroom Info
Beds: 5
Building Info
Habitable Residence: No
Business Info
Equipment: None
Exterior Features
Fence: None
Patio and Porch: Deck, Front Porch
Exterior Features: Private Yard
Road Surface Type: Paved
Pool Private: No
County: Forsyth - GA
Acres: 0.60
Pool Desc: None
Fees / Restrictions
Financial
Original Price: $899,900
Owner Financing: No
Garage / Parking
Parking Features: Attached, Driveway, Garage, Garage Door Opener, Garage Faces Side, Level Driveway
Green / Env Info
Green Energy Generation: None
Handicap
Accessibility Features: None
Interior Features
Security Ftr: Smoke Detector(s)
Fireplace Features: Factory Built, Gas Starter, Great Room
Levels: Two
Appliances: Dishwasher, Double Oven, Gas Cooktop
Laundry Features: Laundry Room, Main Level, Mud Room, Sink
Interior Features: Bookcases, Crown Molding, Double Vanity, Entrance Foyer 2 Story, High Ceilings 10 ft Main, High Speed Internet, Tray Ceiling(s), Walk-In Closet(s), Wet Bar
Flooring: Carpet, Hardwood
Spa Features: None
Lot Info
Lot Size Source: Public Records
Lot Features: Back Yard, Cul-De-Sac, Landscaped, Level, Private, Wooded
Lot Size: x
Misc
Property Attached: No
Home Warranty: No
Open House
Other
Other Structures: None
Property Info
Construction Materials: Brick 3 Sides, Cement Siding
Year Built: 2,003
Property Condition: Resale
Roof: Composition
Property Type: Residential Detached
Style: Craftsman, Traditional
Rental Info
Land Lease: No
Room Info
Kitchen Features: Breakfast Bar, Breakfast Room, Cabinets Stain, Pantry Walk-In, Stone Counters, View to Family Room
Room Master Bathroom Features: Double Vanity,Separate His/Hers,Separate Tub/Showe
Room Dining Room Features: Seats 12+,Separate Dining Room
Special Features
Green Features: Thermostat
Special Listing Conditions: None
Special Circumstances: None
Sqft Info
Building Area Total: 4676
Building Area Source: Public Records
Tax Info
Tax Amount Annual: 5857
Tax Year: 2,023
Tax Parcel Letter: 122-000-114
Unit Info
Utilities / Hvac
Cool System: Ceiling Fan(s), Central Air, Zoned
Electric: 220 Volts
Heating: Forced Air, Natural Gas, Zoned
Utilities: Cable Available, Electricity Available, Natural Gas Available, Phone Available, Sewer Available, Water Available
Sewer: Septic Tank
Waterfront / Water
Water Body Name: None
Water Source: Public
Waterfront Features: None
Directions
GPSListing Provided courtesy of Keller Williams Realty Atlanta Partners
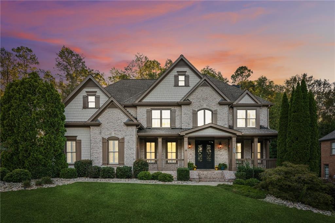
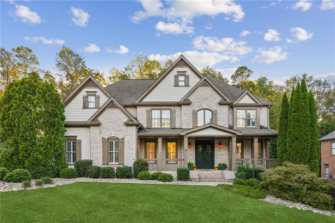
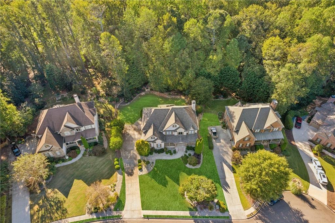
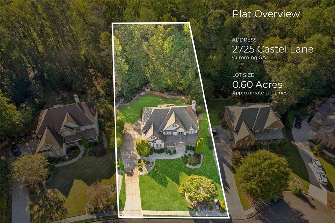
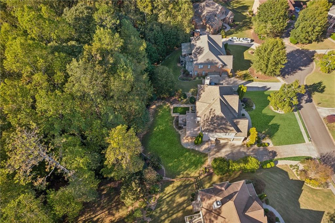
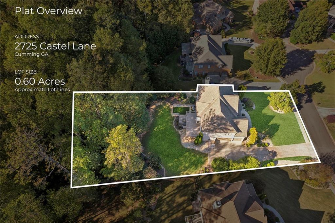
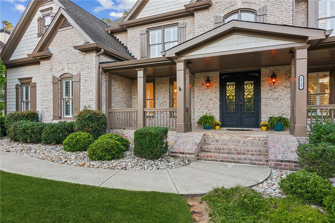
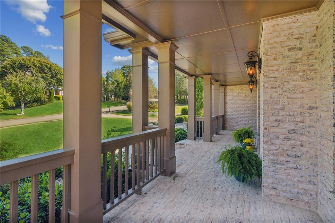
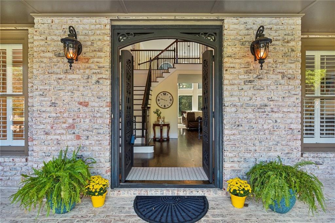
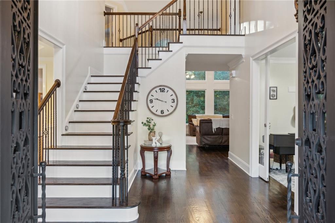
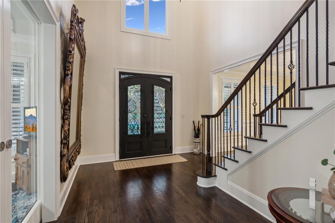
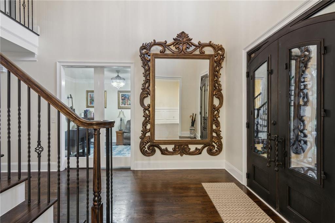
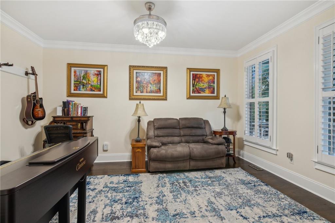
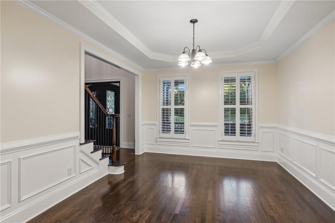
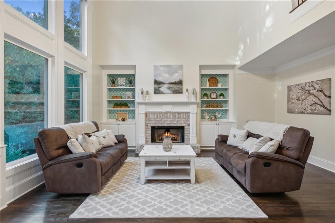
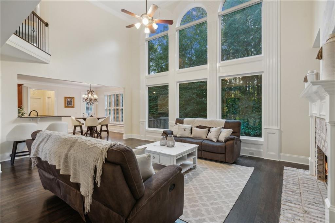
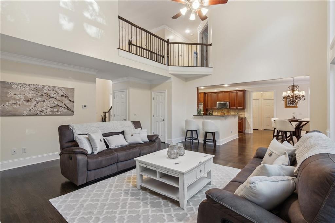
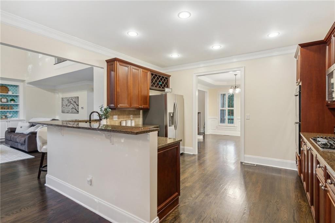
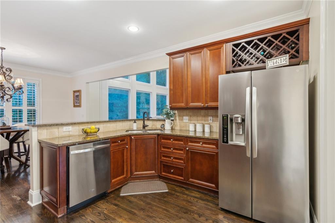
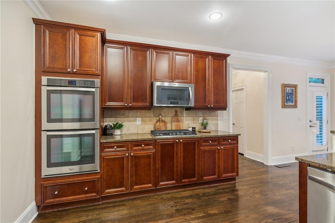
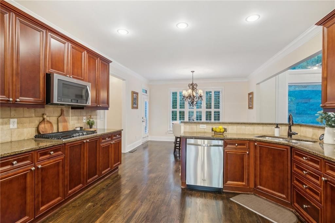
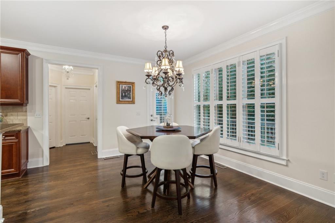
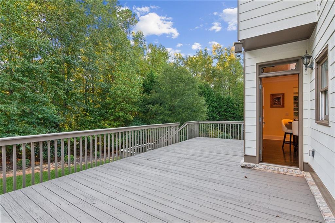
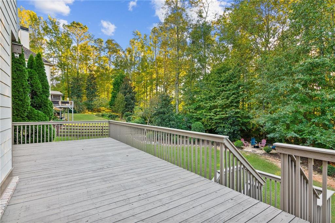
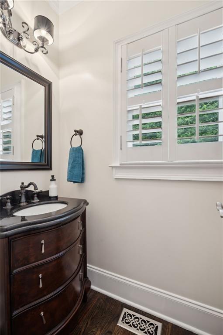
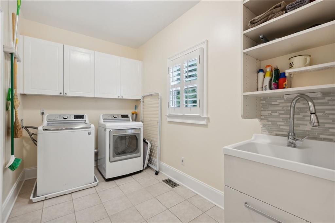
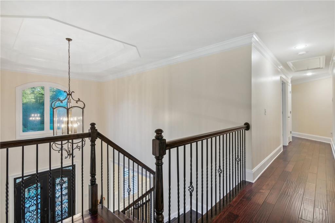
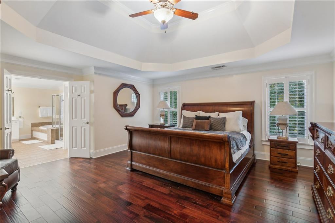
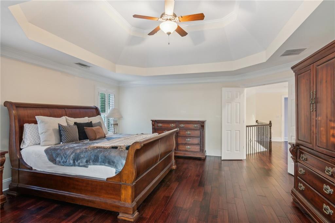
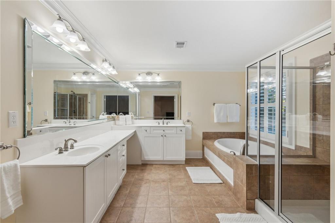
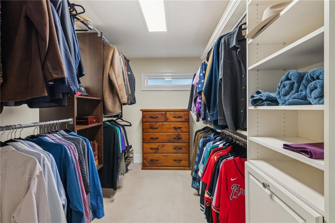
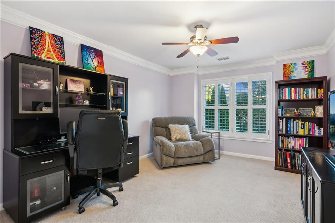
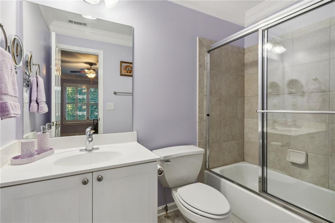
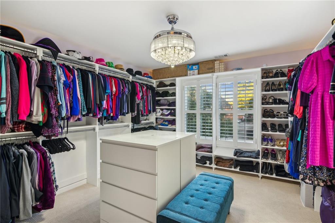
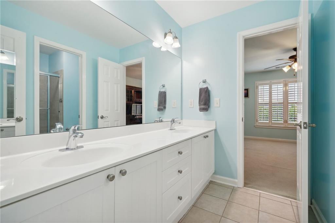
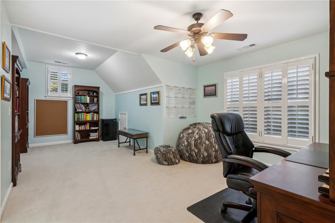
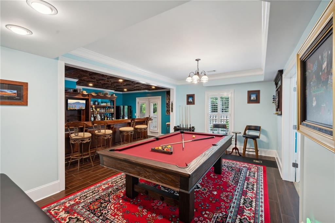
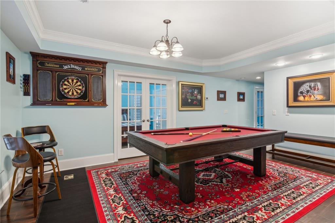
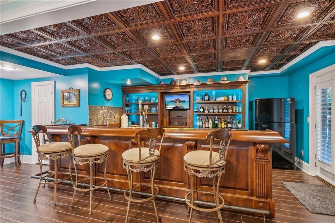
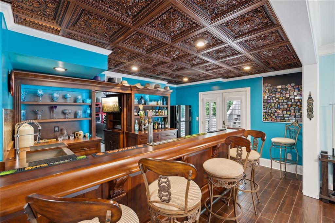
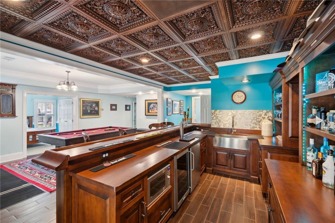
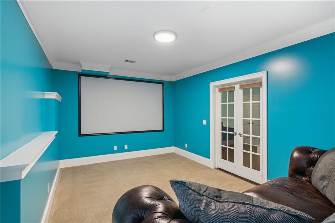
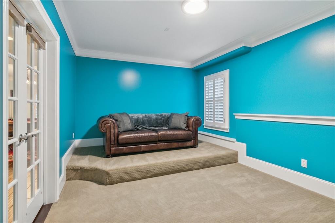
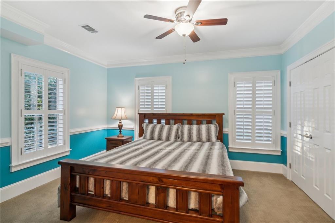
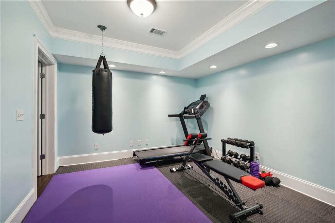
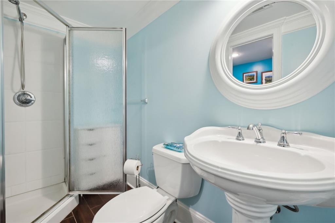
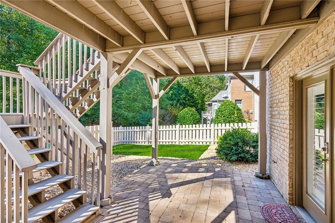
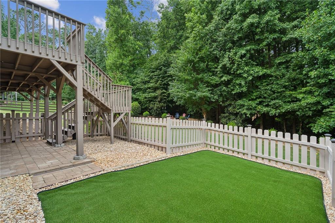
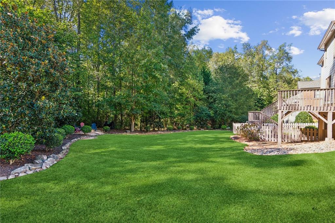
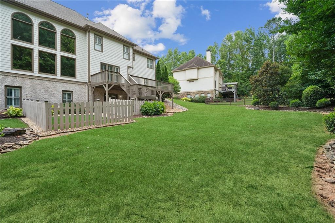
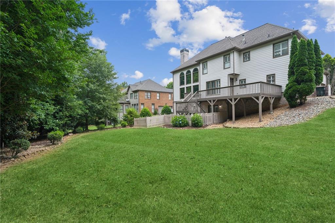
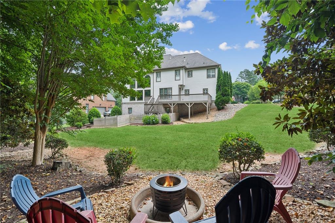
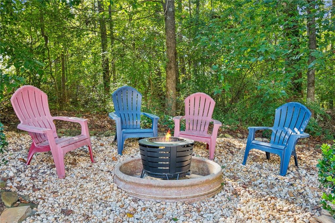
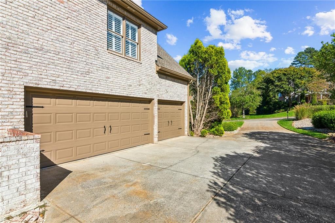
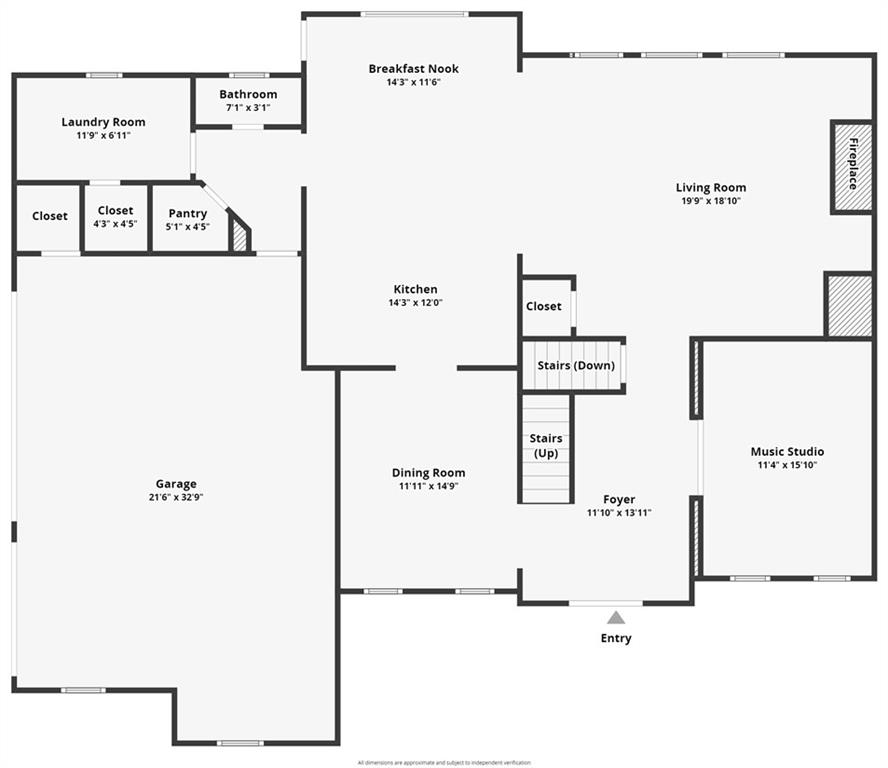
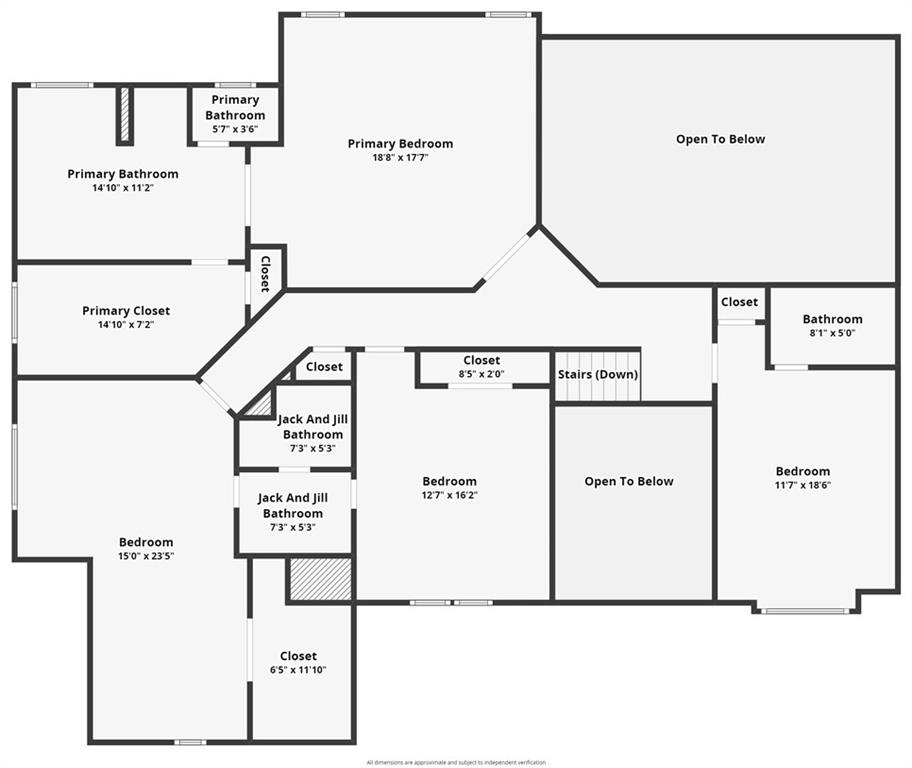
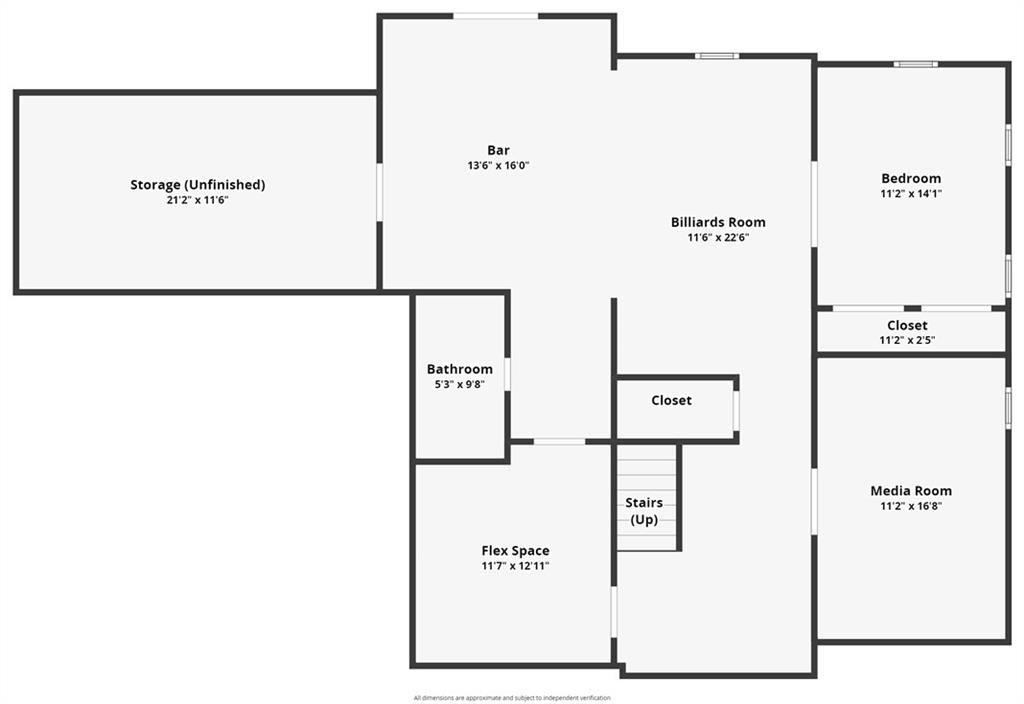
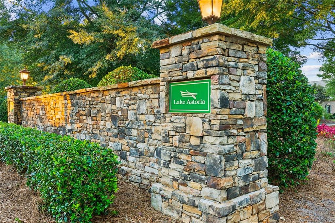
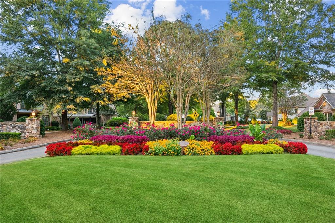
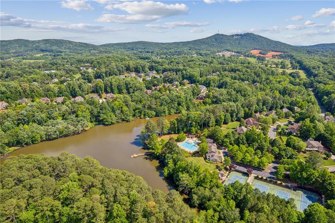
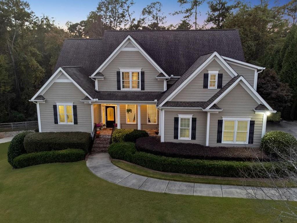
 MLS# 409874240
MLS# 409874240 