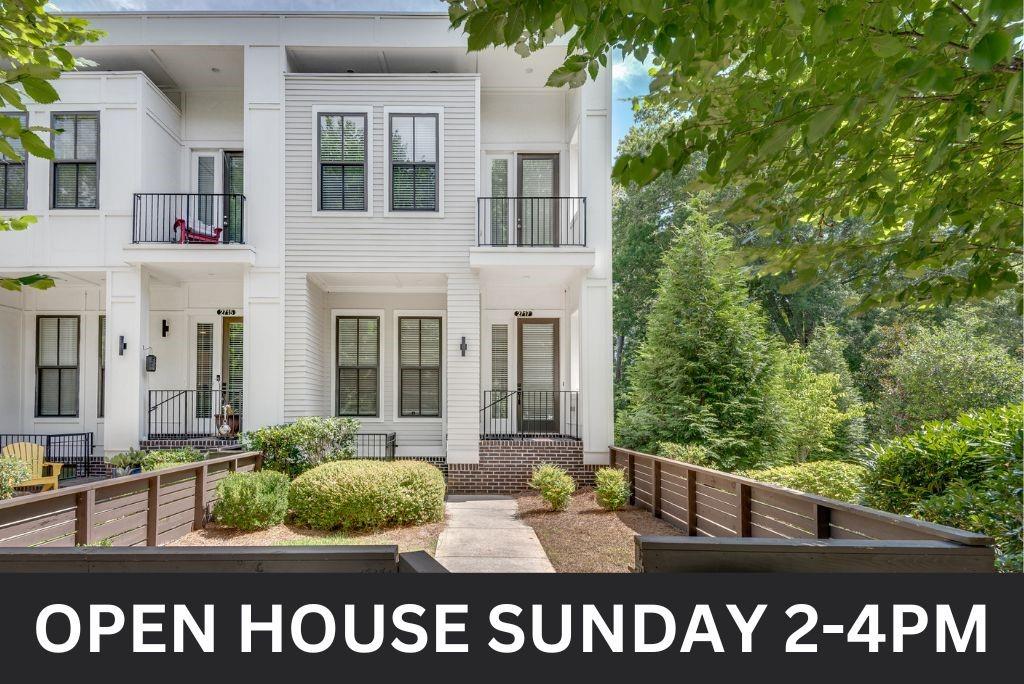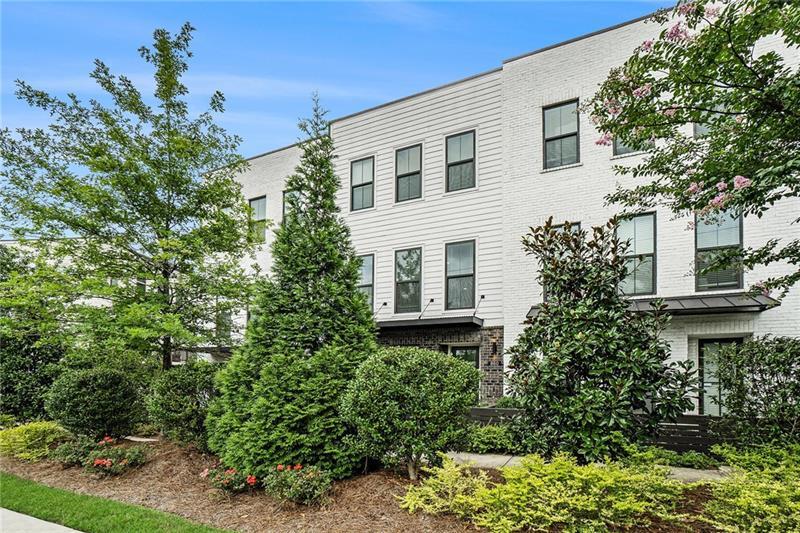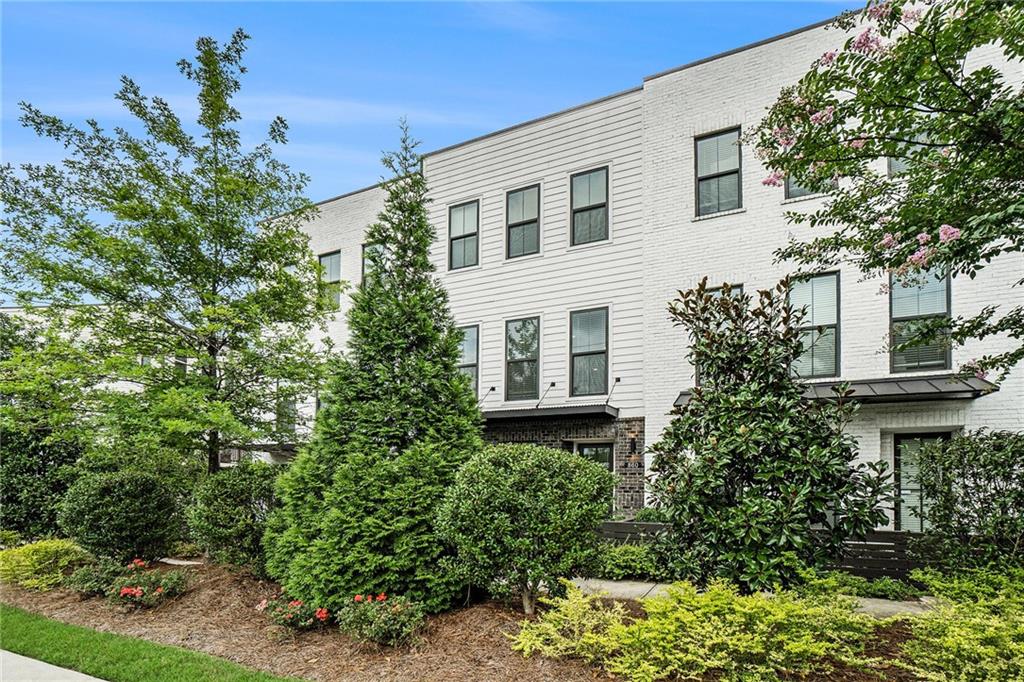Viewing Listing MLS# 408018101
Decatur, GA 30033
- 3Beds
- 3Full Baths
- 1Half Baths
- N/A SqFt
- 2019Year Built
- 0.00Acres
- MLS# 408018101
- Residential
- Townhouse
- Active
- Approx Time on Market1 month, 2 days
- AreaN/A
- CountyDekalb - GA
- Subdivision Towns At North Decatur
Overview
Didn't you say you have to have high ceilings, a spacious open layout, fresh paint sans carpet? Well, we heard you. That modern white brick townhome community inside the Perimeter near downtown Decatur with the sleek lines and stylish landscaping across from the upcoming Lulah Hills mixed-use redevelopment...isn't it right where you want to be? This home just received a glow up including BRAND NEW FLOORING, FRESH CEILING + WALL PAINT throughout. Towns at North Decatur is a community of 41 townhomes built in 2019 by The Providence Group. This home showcases an especially spacious open-concept main level. Other attributes include high ceilings, multiple spacious closets, a two-car garage, finished terrace level, a big rear deck and fenced front entry courtyard for you and your fur friends. The kitchen features white Shaker-style cabinetry, stone countertops, stainless appliances, and a large kitchen island with space for seating. The sunny loggia behind the kitchen functions as another room and opens on to the back deck. The large dining area allows you to enjoy tableside service and even provides some righteous set up space for the resident barista and sommelier to showcase a collection. Plus the new flooring and fresh paint give it a ""BRAND NEW"" feel. The HOA maintains landscaping and lawn care, ensuring a low-maintenance lifestyle. With the ease of a pet park in the community, MARTA nearby, highway access over the hill to everywhere elsewhere in Atlanta, woodland PATH trails and a 40 acre public horse park out your front door, this lifestyle is unsurpassed. Upstairs, the owner's suite impresses with double vanities, two large walk-in closets, and a luxurious shower with bench. A secondary bedroom upstairs includes a sizable walk-in closet and en-suite bath, and laundry is conveniently located between rooms. The terrace level offers a welcoming entry foyer between the front courtyard and spacious garage and features a large en suite third bedroom, making it an ideal setting for guest accomodations or your office. Located minutes from Downtown Decatur, Scottdale, Stone Mountain, schools, recreation, and shopping/dining at North Decatur Square (Whole Foods, Sprouts, and Walmart), Toco Hills. Oh, and the forthcoming Lulah Hills 70+ acre shopping and dining destination will feature trail connectivity to Emory.
Association Fees / Info
Hoa: Yes
Hoa Fees Frequency: Monthly
Hoa Fees: 250
Community Features: Dog Park, Homeowners Assoc, Near Beltline, Near Public Transport, Near Schools, Near Shopping, Near Trails/Greenway, Park, Sidewalks, Stable(s), Street Lights
Association Fee Includes: Insurance, Maintenance Grounds, Reserve Fund, Termite
Bathroom Info
Halfbaths: 1
Total Baths: 4.00
Fullbaths: 3
Room Bedroom Features: Roommate Floor Plan, Split Bedroom Plan, Other
Bedroom Info
Beds: 3
Building Info
Habitable Residence: No
Business Info
Equipment: None
Exterior Features
Fence: Front Yard
Patio and Porch: Deck, Patio
Exterior Features: Private Yard
Road Surface Type: Paved
Pool Private: No
County: Dekalb - GA
Acres: 0.00
Pool Desc: None
Fees / Restrictions
Financial
Original Price: $560,000
Owner Financing: No
Garage / Parking
Parking Features: Attached, Garage, Garage Door Opener, Garage Faces Rear, Level Driveway
Green / Env Info
Green Energy Generation: None
Handicap
Accessibility Features: None
Interior Features
Security Ftr: Fire Alarm
Fireplace Features: None
Levels: Three Or More
Appliances: Dishwasher, Disposal, Microwave, Refrigerator
Laundry Features: In Hall, Upper Level
Interior Features: Double Vanity, Entrance Foyer, High Ceilings 9 ft Main, High Ceilings 9 ft Upper, High Ceilings 9 ft Lower, Walk-In Closet(s)
Flooring: Ceramic Tile, Luxury Vinyl
Spa Features: None
Lot Info
Lot Size Source: Not Available
Lot Features: Front Yard, Level
Lot Size: X
Misc
Property Attached: Yes
Home Warranty: No
Open House
Other
Other Structures: None
Property Info
Construction Materials: Brick, Brick Front, Cement Siding
Year Built: 2,019
Builders Name: The Providence Group
Property Condition: Resale
Roof: Other
Property Type: Residential Attached
Style: Contemporary, Modern, Townhouse
Rental Info
Land Lease: No
Room Info
Kitchen Features: Breakfast Bar, Cabinets White, Eat-in Kitchen, Kitchen Island, Pantry, Solid Surface Counters, View to Family Room
Room Master Bathroom Features: Double Vanity,Shower Only,Other
Room Dining Room Features: Open Concept
Special Features
Green Features: None
Special Listing Conditions: None
Special Circumstances: None
Sqft Info
Building Area Total: 2132
Building Area Source: Builder
Tax Info
Tax Amount Annual: 5242
Tax Year: 2,023
Tax Parcel Letter: 18-063-12-039
Unit Info
Num Units In Community: 1
Utilities / Hvac
Cool System: Ceiling Fan(s), Central Air, Zoned
Electric: Other
Heating: Central, Zoned
Utilities: Cable Available, Electricity Available, Natural Gas Available, Sewer Available, Underground Utilities, Water Available
Sewer: Public Sewer
Waterfront / Water
Water Body Name: None
Water Source: Public
Waterfront Features: None
Directions
Use GPSListing Provided courtesy of Berkshire Hathaway Homeservices Georgia Properties
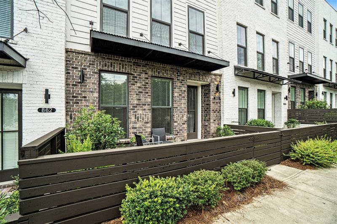
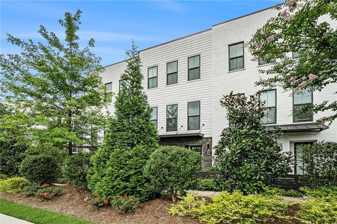
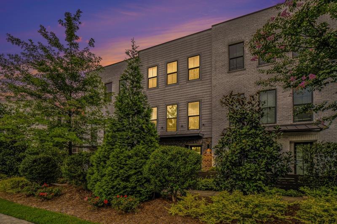
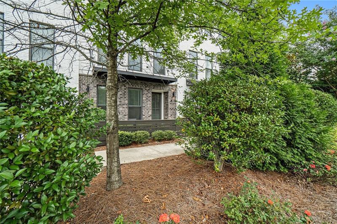
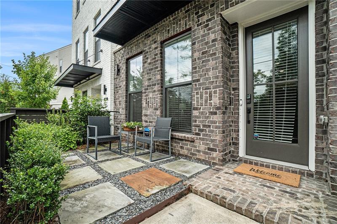
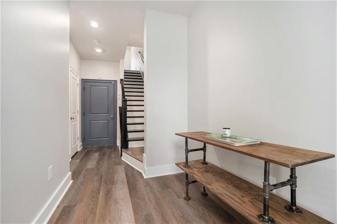
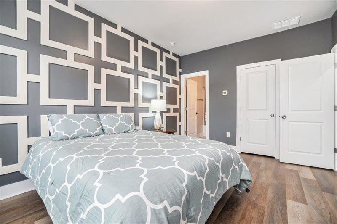
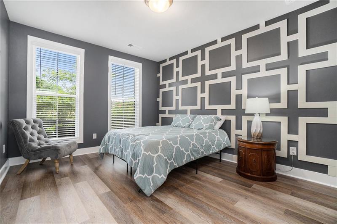
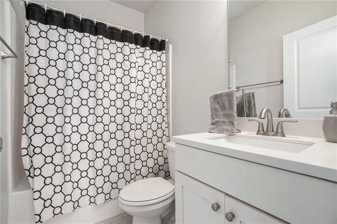
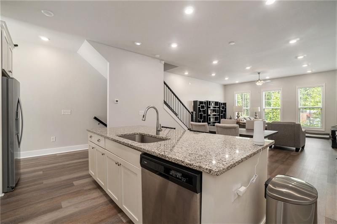
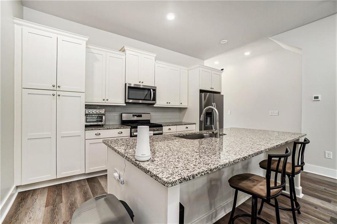
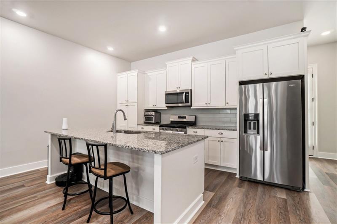
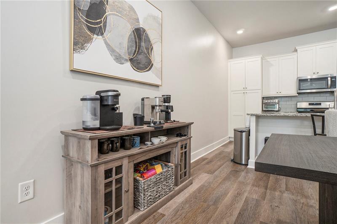
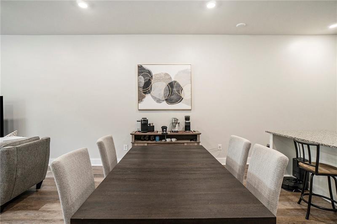
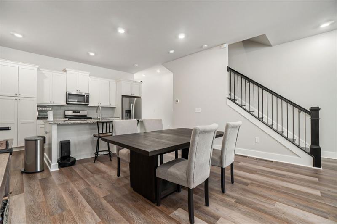
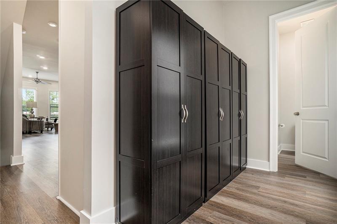
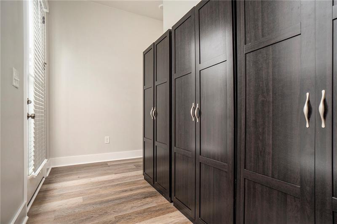
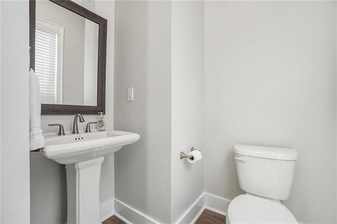
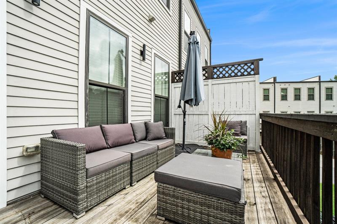
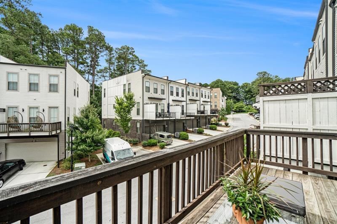
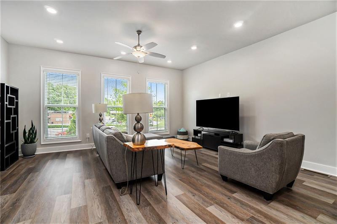
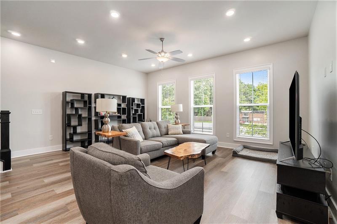
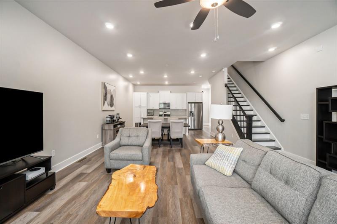
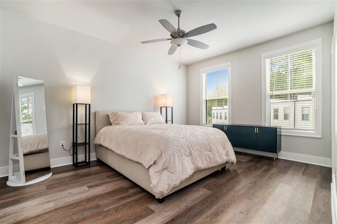
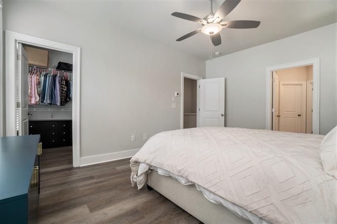
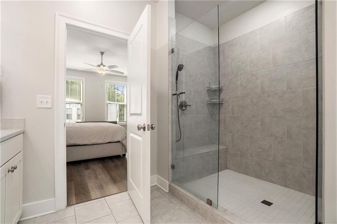
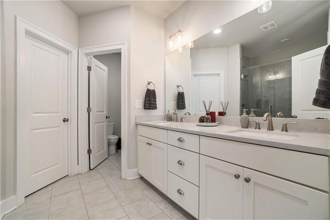
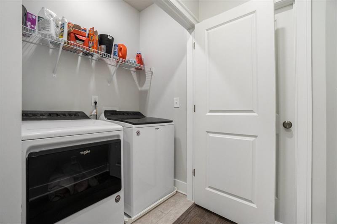
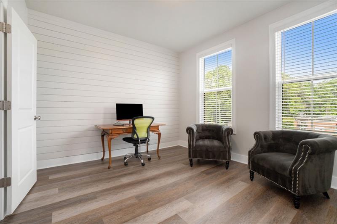
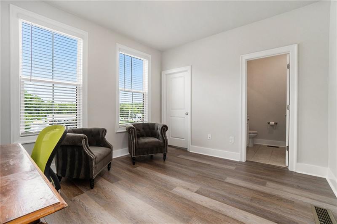
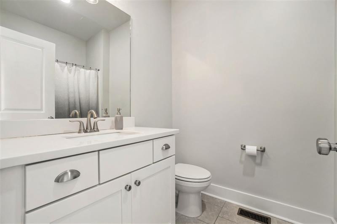
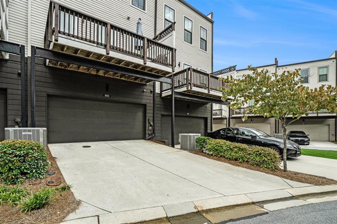
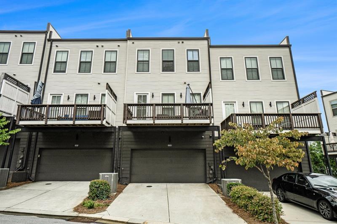
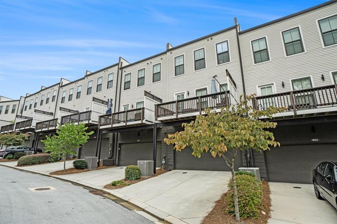
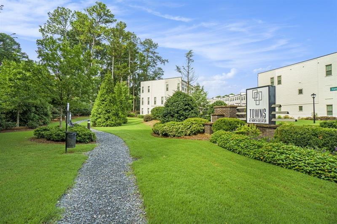
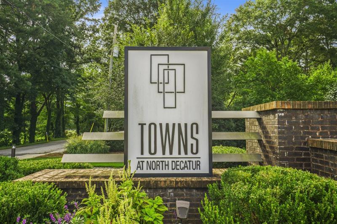
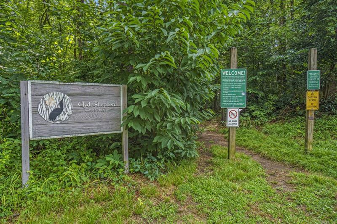
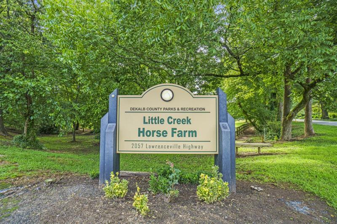
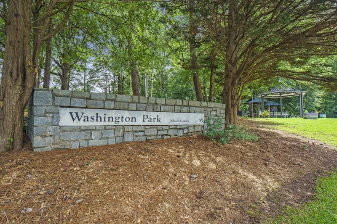
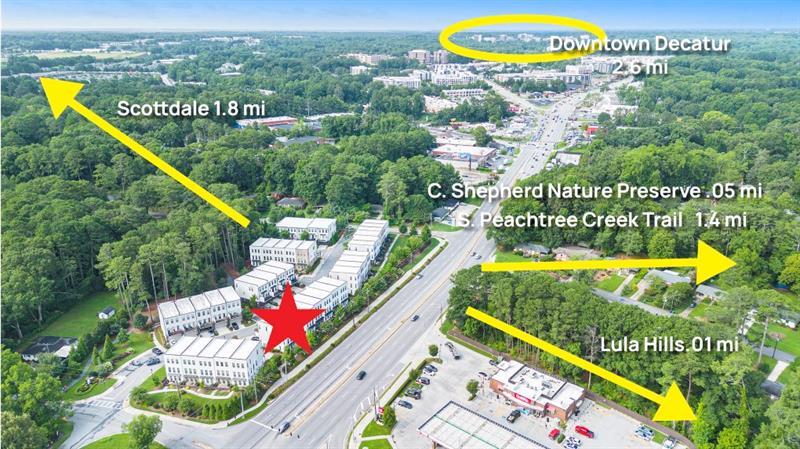
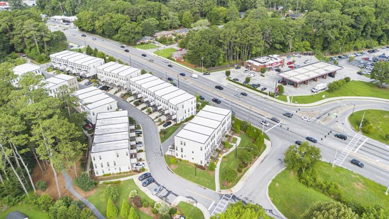
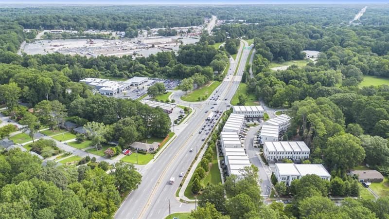
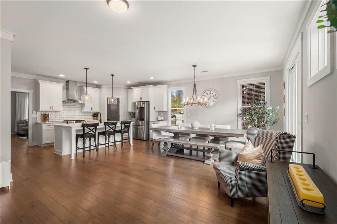
 MLS# 411243326
MLS# 411243326 