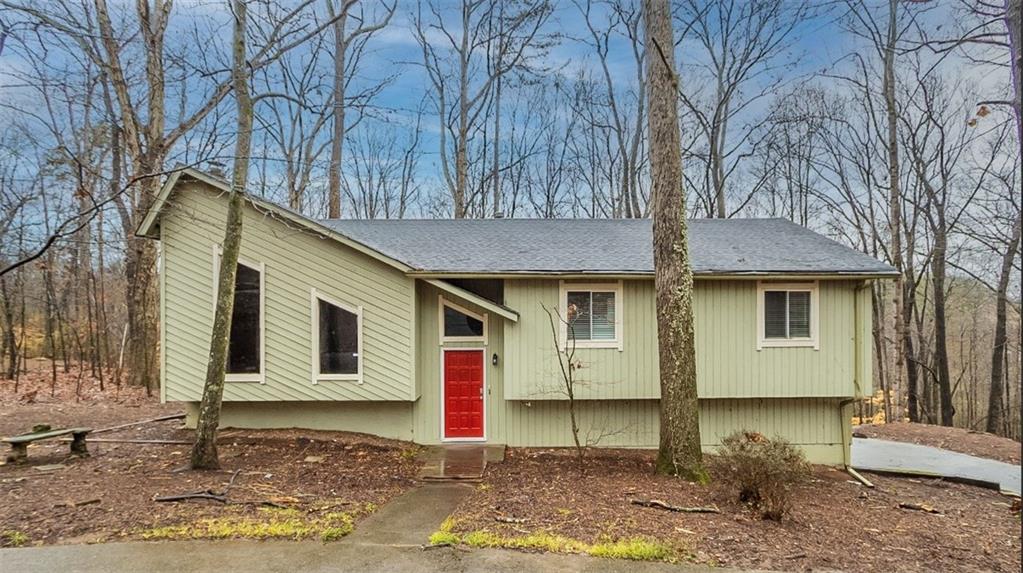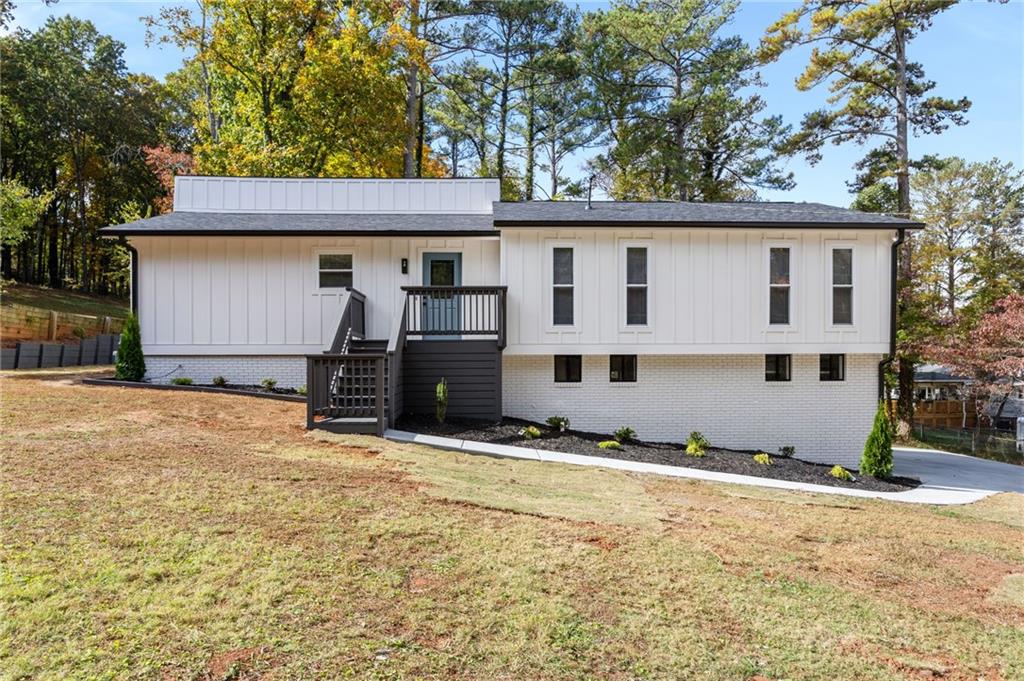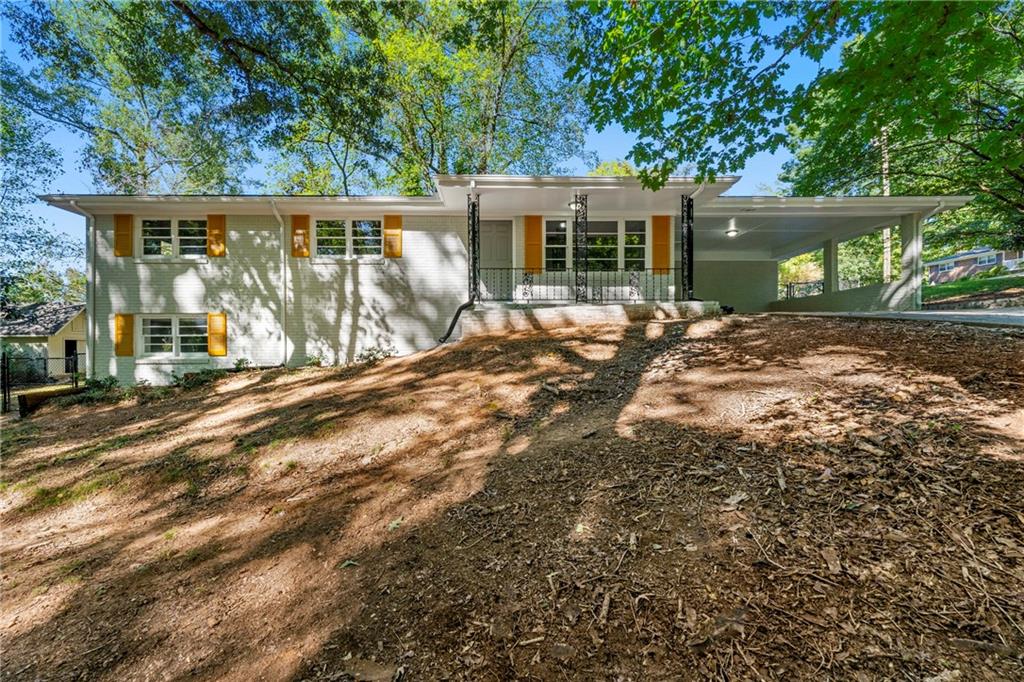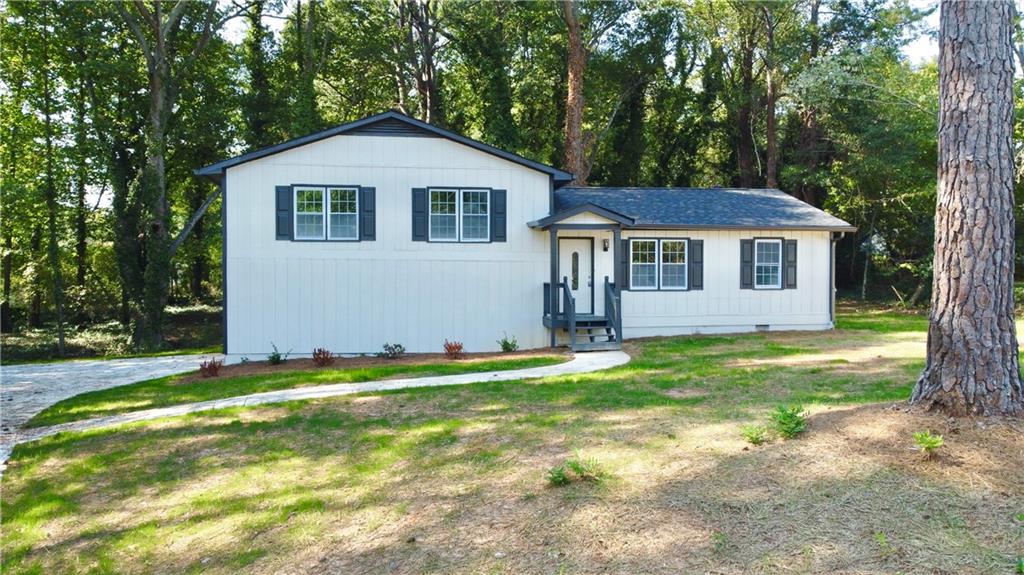Viewing Listing MLS# 408017967
Marietta, GA 30064
- 3Beds
- 3Full Baths
- N/AHalf Baths
- N/A SqFt
- 1988Year Built
- 0.36Acres
- MLS# 408017967
- Residential
- Single Family Residence
- Active
- Approx Time on Market26 days
- AreaN/A
- CountyCobb - GA
- Subdivision Zachary Woods
Overview
Discover the perfect blend of comfort and charm at 2526 Zachary Woods Dr, a delightful ranch home in the heart of Marietta, GA 30064. This inviting residence features a spacious living room, drenched in natural light, making it the ideal space for relaxation or entertaining. With three well-appointed bedrooms and two full baths, this home offers plenty of room for families or guests. The BASEMENT boasts an extra-LARGE room with its own FULL BATH perfect for a home office, guest suite (4th bedroom), or recreation area. Plus, the garage provides ample space for up to four cars, ensuring convenience for everyone. Situated in a friendly neighborhood with easy access to parks, schools, and shopping, this property is a fantastic opportunity for first-time homebuyers or investors. Don't miss your chance to make this lovely ranch your own schedule a showing today! - Water heater and HVAC are from 2020 and 2021 - Location is just 2 miles from The West Cobb Avenues and 5.5 miles from Marietta Square Market
Association Fees / Info
Hoa: Yes
Hoa Fees Frequency: Annually
Hoa Fees: 410
Community Features: Clubhouse, Homeowners Assoc, Playground, Pool, Tennis Court(s)
Bathroom Info
Main Bathroom Level: 2
Total Baths: 3.00
Fullbaths: 3
Room Bedroom Features: Master on Main
Bedroom Info
Beds: 3
Building Info
Habitable Residence: No
Business Info
Equipment: None
Exterior Features
Fence: None
Patio and Porch: Deck
Exterior Features: Other
Road Surface Type: Concrete
Pool Private: No
County: Cobb - GA
Acres: 0.36
Pool Desc: None
Fees / Restrictions
Financial
Original Price: $410,000
Owner Financing: No
Garage / Parking
Parking Features: Driveway, Garage
Green / Env Info
Green Energy Generation: None
Handicap
Accessibility Features: None
Interior Features
Security Ftr: Carbon Monoxide Detector(s), Smoke Detector(s)
Fireplace Features: Gas Starter, Living Room
Levels: One
Appliances: Dishwasher, Disposal, Electric Oven, Electric Range, Electric Water Heater, Microwave, Refrigerator
Laundry Features: Laundry Room, Main Level
Interior Features: High Ceilings 9 ft Main, High Speed Internet, Tray Ceiling(s), Walk-In Closet(s)
Flooring: Hardwood
Spa Features: None
Lot Info
Lot Size Source: Public Records
Lot Features: Back Yard, Corner Lot, Sloped
Misc
Property Attached: No
Home Warranty: No
Open House
Other
Other Structures: None
Property Info
Construction Materials: Stucco, Vinyl Siding
Year Built: 1,988
Builders Name: N/a
Property Condition: Resale
Roof: Other
Property Type: Residential Detached
Style: Ranch
Rental Info
Land Lease: No
Room Info
Kitchen Features: Cabinets White, Eat-in Kitchen, Stone Counters
Room Master Bathroom Features: Double Vanity,Separate Tub/Shower,Skylights,Soakin
Room Dining Room Features: Separate Dining Room
Special Features
Green Features: None
Special Listing Conditions: None
Special Circumstances: Sold As/Is
Sqft Info
Building Area Total: 2732
Building Area Source: Public Records
Tax Info
Tax Amount Annual: 4664
Tax Year: 2,023
Tax Parcel Letter: 20-0317-0-082-0
Unit Info
Utilities / Hvac
Cool System: Central Air
Electric: 110 Volts
Heating: Natural Gas
Utilities: Cable Available, Electricity Available, Natural Gas Available, Sewer Available, Water Available
Sewer: Public Sewer
Waterfront / Water
Water Body Name: None
Water Source: Public
Waterfront Features: None
Directions
GPS will lead you to the property.Listing Provided courtesy of Era Foster & Bond
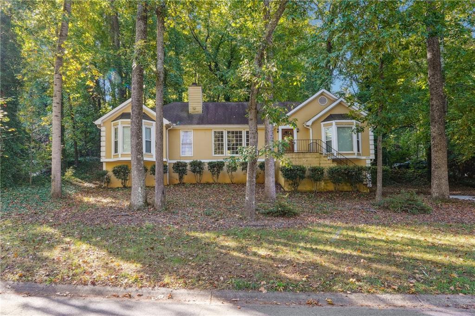
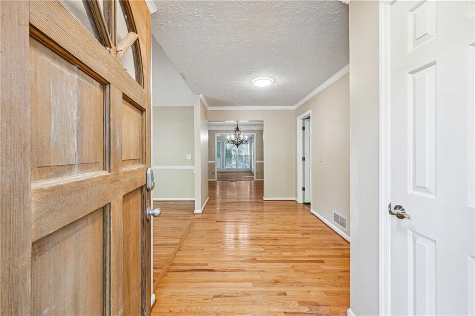
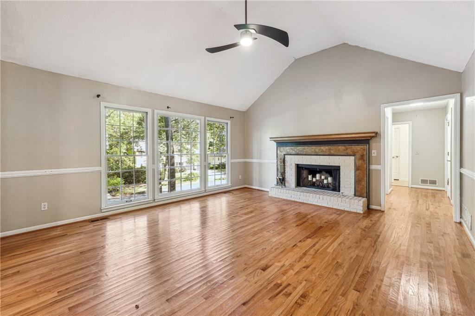
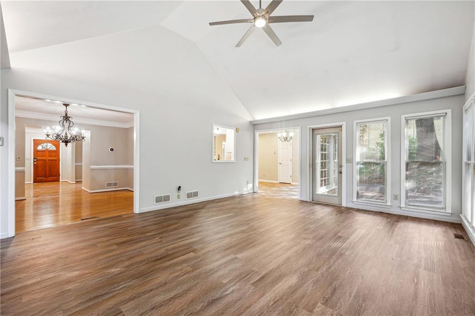
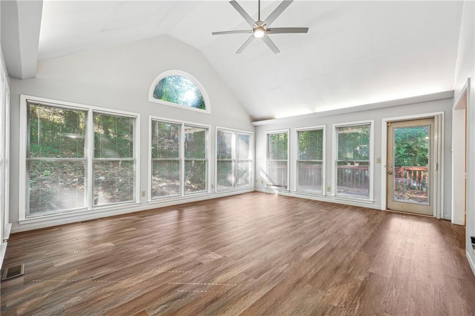
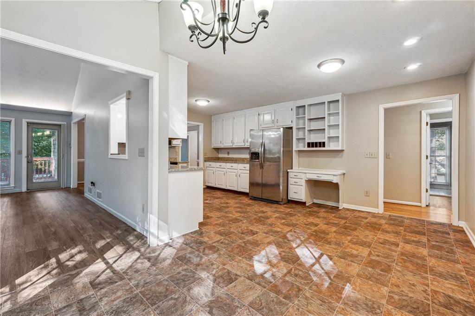
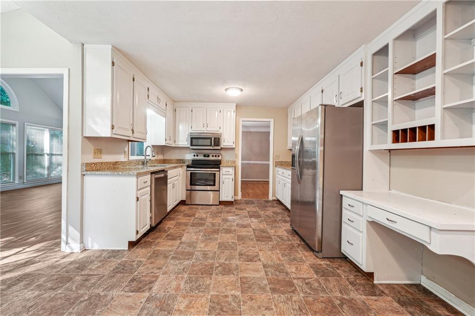
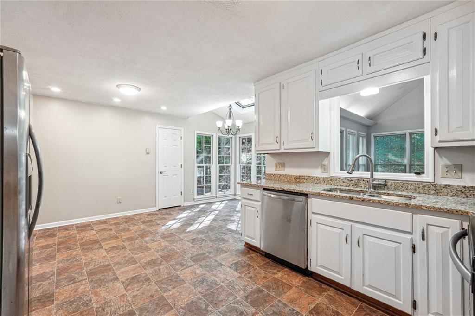
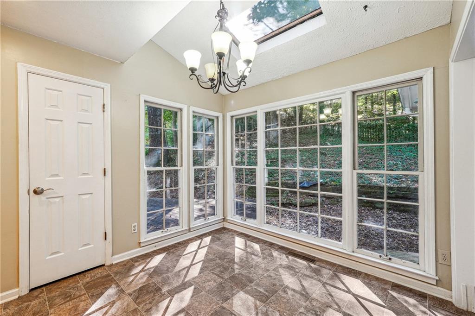
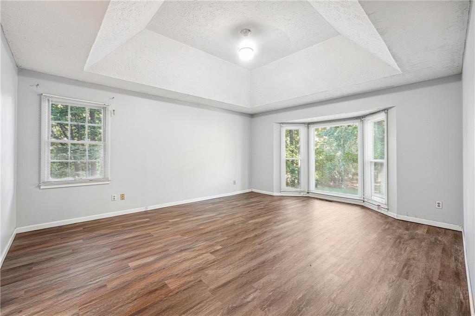
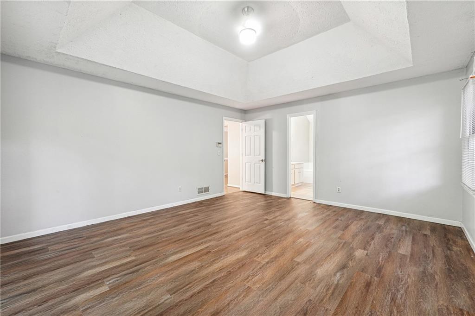
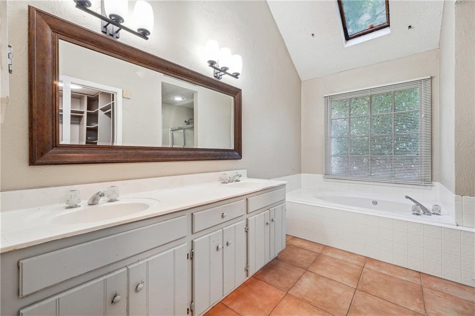
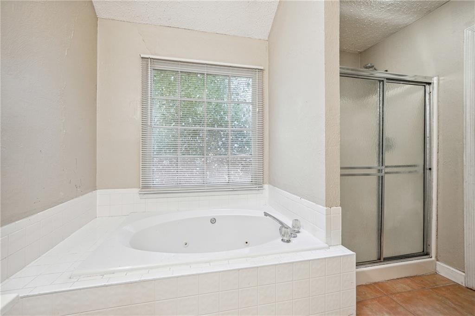
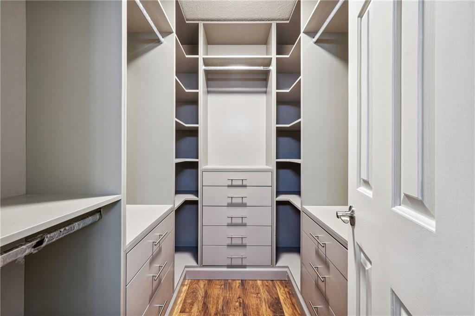
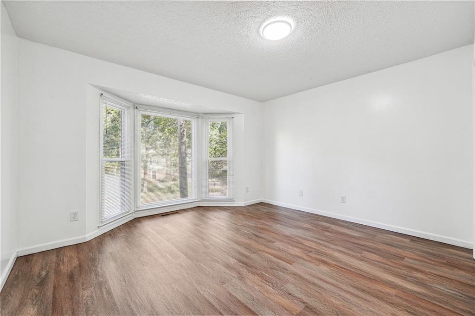
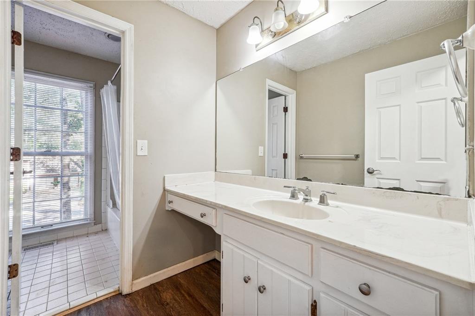
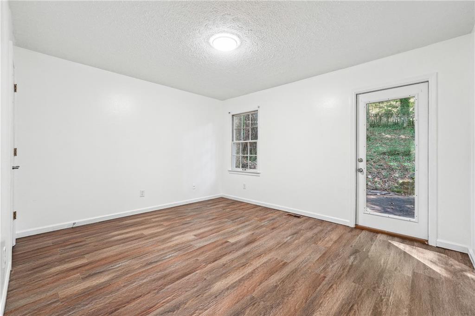
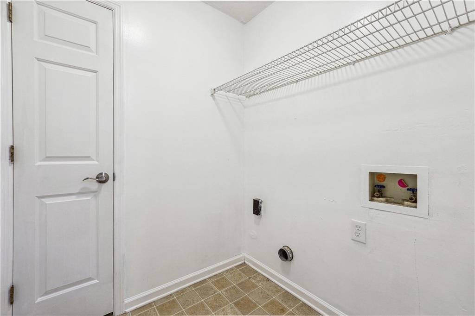
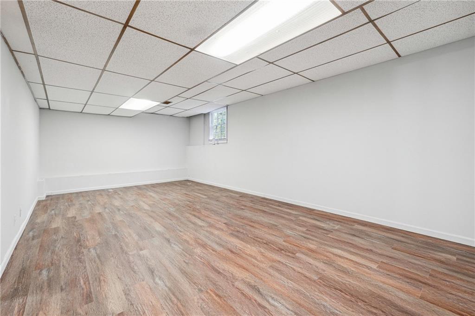
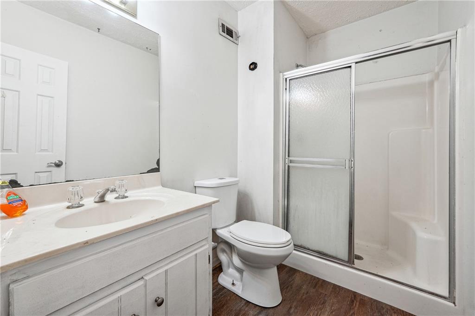
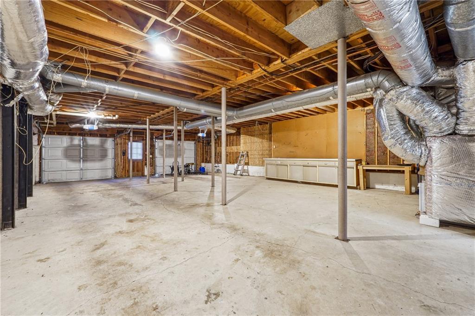
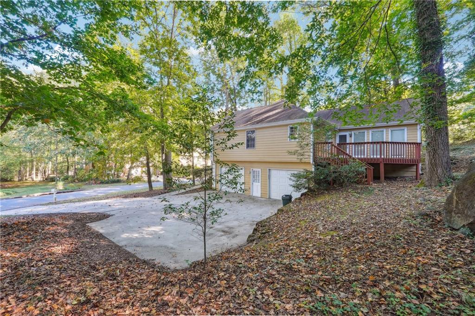
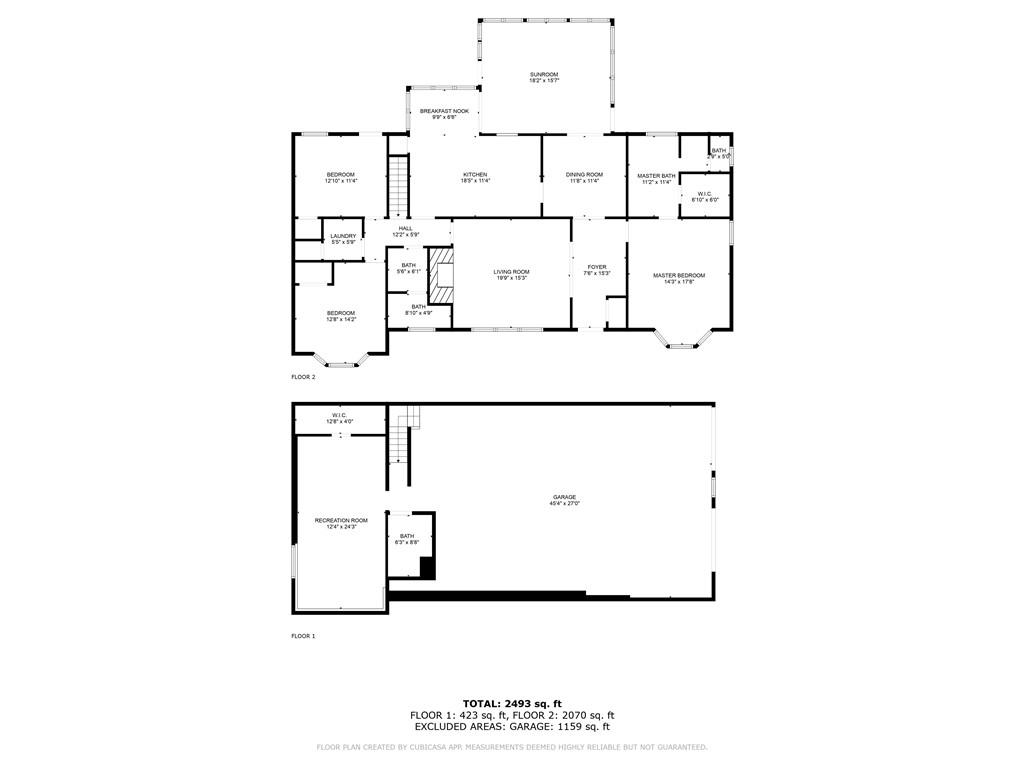
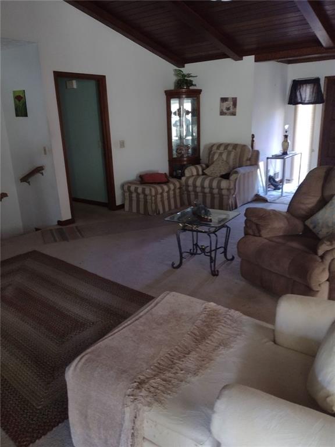
 MLS# 7368949
MLS# 7368949 