Viewing Listing MLS# 408011390
Marietta, GA 30062
- 5Beds
- 3Full Baths
- 1Half Baths
- N/A SqFt
- 1999Year Built
- 0.22Acres
- MLS# 408011390
- Residential
- Single Family Residence
- Active Under Contract
- Approx Time on Market1 month, 4 days
- AreaN/A
- CountyCobb - GA
- Subdivision East Hampton
Overview
Escape to your own private oasis in this stunning cul-de-sac home, bathed in natural light, in the highly coveted neighborhood of East Hampton! This is a rare opportunity to own a meticulously maintained residence that offers the perfect blend of modern elegance, comfortable living, and outdoor serenity in this sought-after community. Sunlight streams through abundant windows, illuminating the spacious and airy interior, starting with the grand double foyer entrance that welcomes you with a sense of sophistication. The gourmet chef's kitchen is a culinary dream, boasting sleek modern modular cabinetry, a top-of-the-line Wolf cooktop, and ample counter space for creating culinary masterpieces. Newly painted walls on the main and upper level create a fresh and inviting ambiance throughout.Upstairs, discover a generously sized master bedroom, your own private retreat, complete with a fully upgraded ensuite bathroom featuring luxurious finishes and fixtures. Two additional bedrooms provide comfortable accommodation for children, sharing a well-appointed bathroom perfect for family life. Need a dedicated workspace? You'll find not one, but two separate office spaces - one upstairs for quiet concentration and another on the main floor for convenience.Venture downstairs to the completely finished basement and find a haven for guests or extended family. This inviting space features a beautifully appointed guest suite with its own sitting area and a private ensuite bathroom, ensuring comfort and privacy for all. And plenty of additional space for entertaining including a media room, a bar and more!Step outside and be captivated by the outdoor oasis that awaits. Enjoy meals and relaxation on the covered and screened deck, or show off your grilling skills on the open paved area below deck. The lushly landscaped backyard, featuring premium fescue grass that stays green all year round, provides a serene backdrop for everyday living. A thriving vegetable garden awaits your green thumb, offering the opportunity to grow your own fresh produce.This exceptional East Hampton home also offers a brand new roof and has been freshly painted, ensuring worry-free living. And when it's time to connect with the community, you'll find yourself in an active, supportive, and social neighborhood, where you'll quickly feel a sense of belonging. A fantastic neighborhood swimming pool with a slide, a basketball court, and a playground provide endless opportunities for fun and recreation in this extremely kid-friendly environment. This truly is a rare chance to become part of this desirable East Hampton community and enjoy all it has to offer.Don't miss out on this rare opportunity to own a home that truly has it all - style, comfort, and community in the heart of East Hampton!
Association Fees / Info
Hoa: Yes
Hoa Fees Frequency: Annually
Hoa Fees: 1250
Community Features: Clubhouse, Homeowners Assoc, Near Schools, Near Shopping, Playground, Pool, Sidewalks, Street Lights, Tennis Court(s)
Association Fee Includes: Maintenance Grounds, Reserve Fund, Swim, Tennis
Bathroom Info
Halfbaths: 1
Total Baths: 4.00
Fullbaths: 3
Room Bedroom Features: Oversized Master, Sitting Room
Bedroom Info
Beds: 5
Building Info
Habitable Residence: No
Business Info
Equipment: None
Exterior Features
Fence: Back Yard
Patio and Porch: Covered, Deck, Front Porch, Rear Porch, Screened
Exterior Features: Garden, Private Entrance, Private Yard, Rain Gutters, Rear Stairs
Road Surface Type: Asphalt, Paved
Pool Private: No
County: Cobb - GA
Acres: 0.22
Pool Desc: None
Fees / Restrictions
Financial
Original Price: $940,000
Owner Financing: No
Garage / Parking
Parking Features: Garage, Garage Door Opener, Garage Faces Front, Kitchen Level, Level Driveway
Green / Env Info
Green Energy Generation: None
Handicap
Accessibility Features: None
Interior Features
Security Ftr: Carbon Monoxide Detector(s), Secured Garage/Parking, Security Lights, Smoke Detector(s)
Fireplace Features: Family Room, Gas Log, Gas Starter
Levels: Three Or More
Appliances: Dishwasher, Disposal, Double Oven, Gas Cooktop, Microwave, Range Hood, Refrigerator
Laundry Features: Laundry Room, Main Level
Interior Features: Crown Molding, Disappearing Attic Stairs, Double Vanity, Entrance Foyer 2 Story, High Ceilings 10 ft Main, Walk-In Closet(s)
Flooring: Carpet, Ceramic Tile, Hardwood
Spa Features: None
Lot Info
Lot Size Source: Public Records
Lot Features: Back Yard, Landscaped, Private
Lot Size: x
Misc
Property Attached: No
Home Warranty: No
Open House
Other
Other Structures: None
Property Info
Construction Materials: Brick 3 Sides, Vinyl Siding
Year Built: 1,999
Property Condition: Resale
Roof: Composition, Ridge Vents, Shingle
Property Type: Residential Detached
Style: Traditional
Rental Info
Land Lease: No
Room Info
Kitchen Features: Breakfast Bar, Cabinets White, Kitchen Island, View to Family Room
Room Master Bathroom Features: Double Vanity,Separate Tub/Shower,Whirlpool Tub
Room Dining Room Features: Seats 12+,Separate Dining Room
Special Features
Green Features: None
Special Listing Conditions: None
Special Circumstances: None
Sqft Info
Building Area Total: 3830
Building Area Source: Public Records
Tax Info
Tax Amount Annual: 8296
Tax Year: 2,023
Tax Parcel Letter: 01-0016-0-081-0
Unit Info
Utilities / Hvac
Cool System: Ceiling Fan(s), Central Air
Electric: 110 Volts
Heating: Central, Natural Gas
Utilities: Cable Available, Electricity Available, Natural Gas Available, Phone Available, Sewer Available, Water Available
Sewer: Public Sewer
Waterfront / Water
Water Body Name: None
Water Source: Public
Waterfront Features: None
Directions
North from the River on Johnson Ferry Rd. Right on 120 (Upper Roswell). Left on Grandvista. Left on Kinsmon Dr. Left on Kinsmon Way. Right on Kinsmon Way. Left on Kinsmon Cove.Listing Provided courtesy of Anne Tamm, Llc.
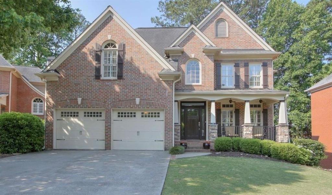
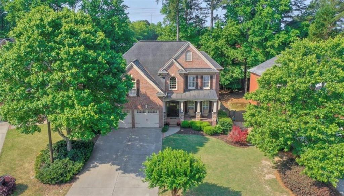
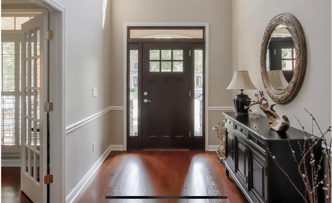
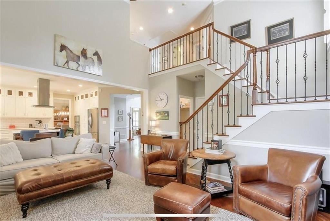
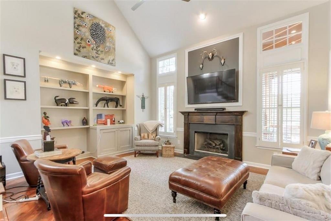
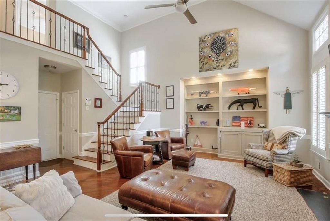
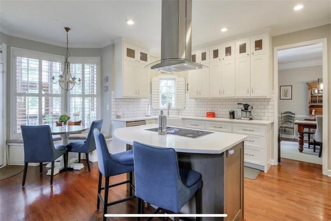
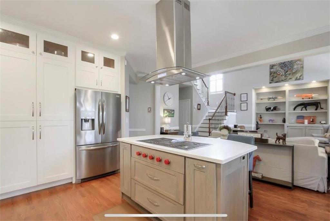
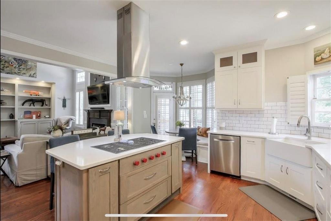
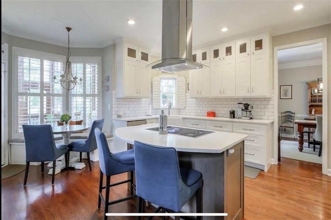
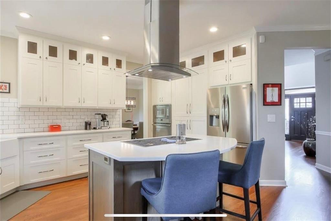
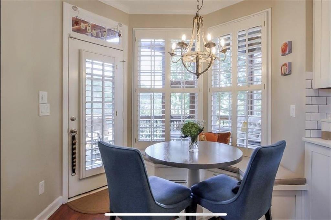
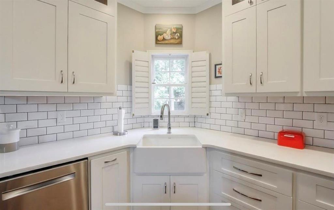
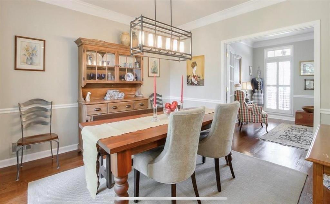
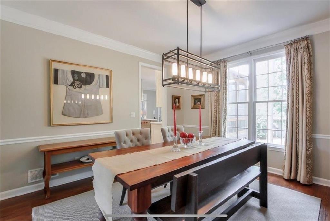
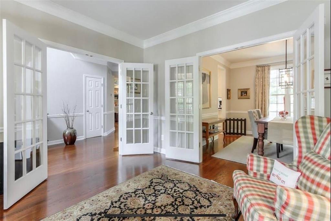
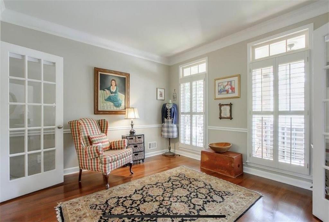
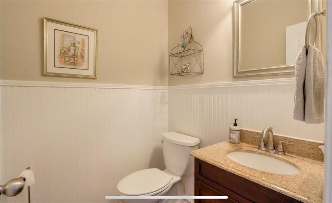
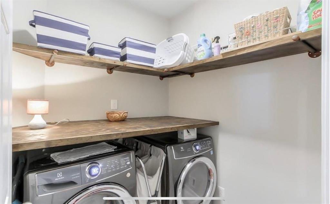
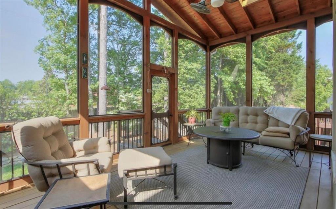
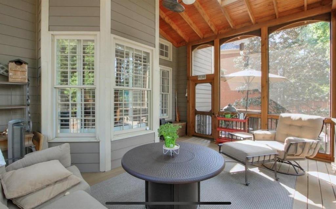
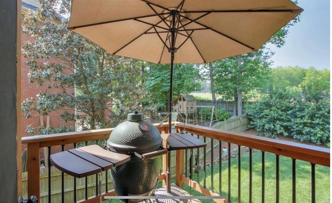
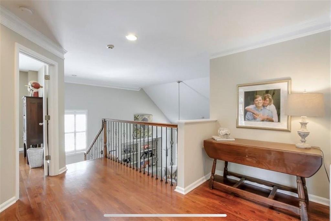
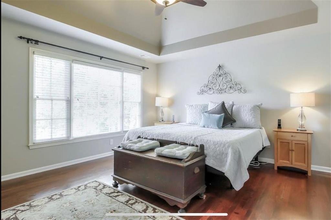
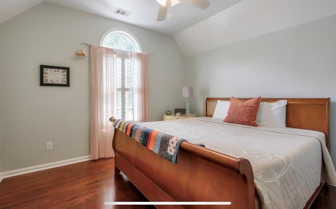
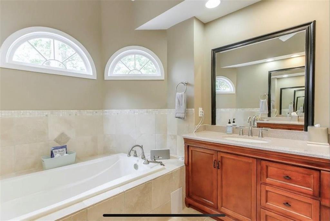
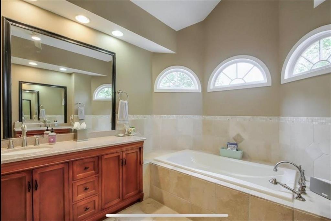
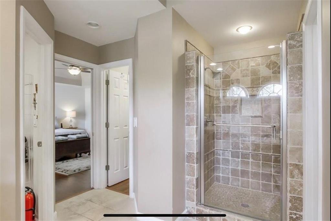
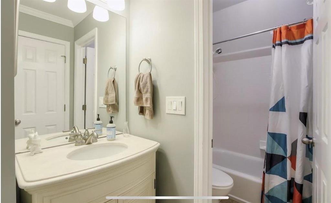
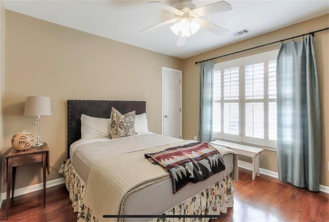
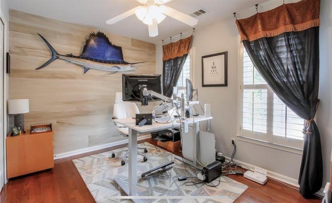
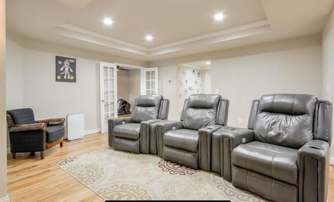
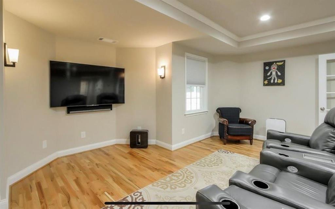
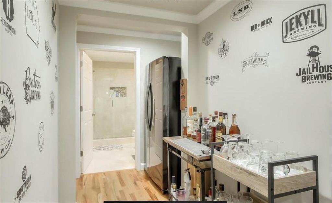
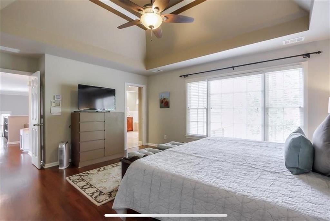
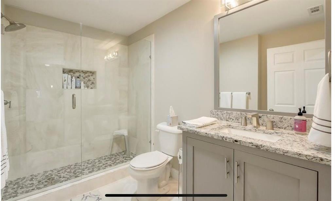
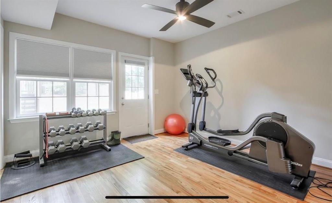
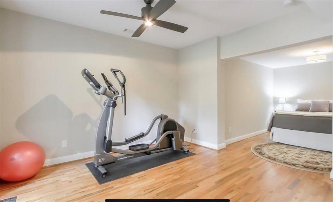
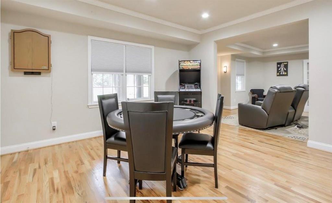
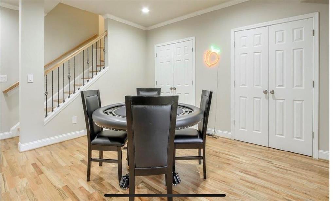
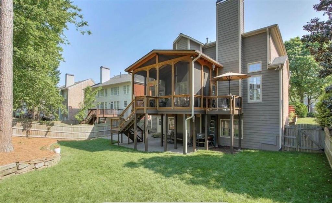
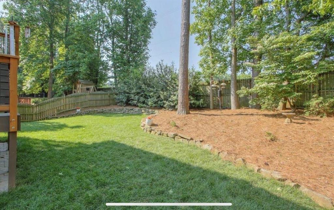
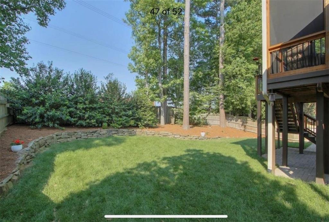
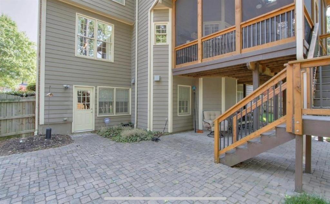
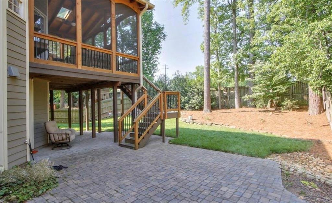
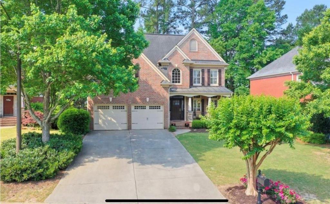
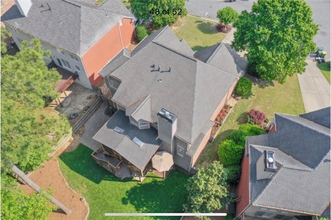
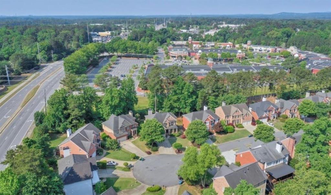
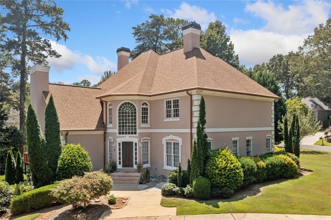
 MLS# 401876636
MLS# 401876636