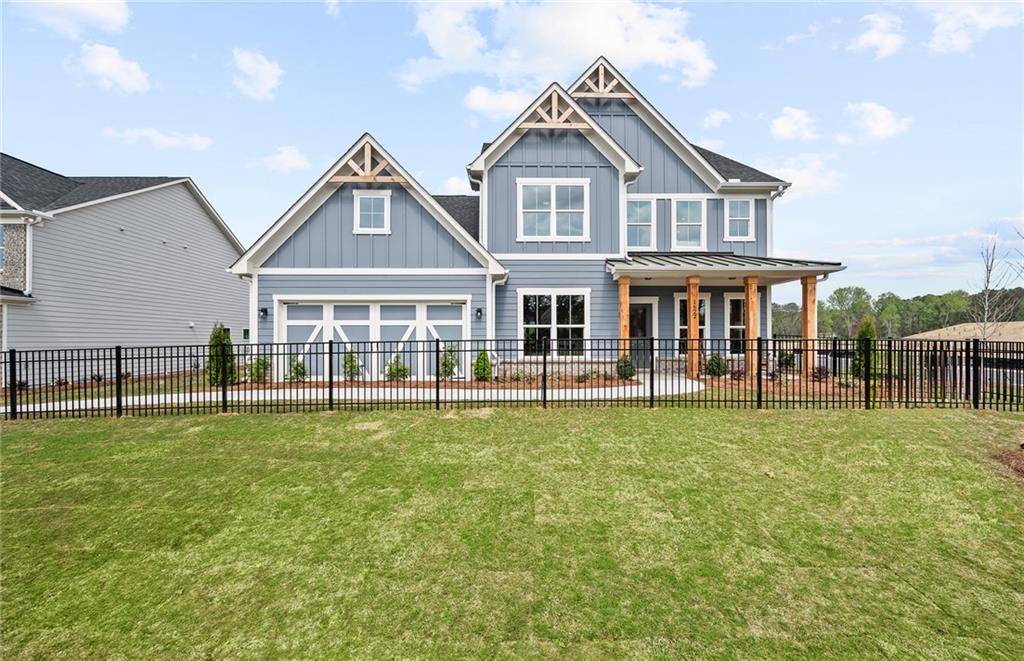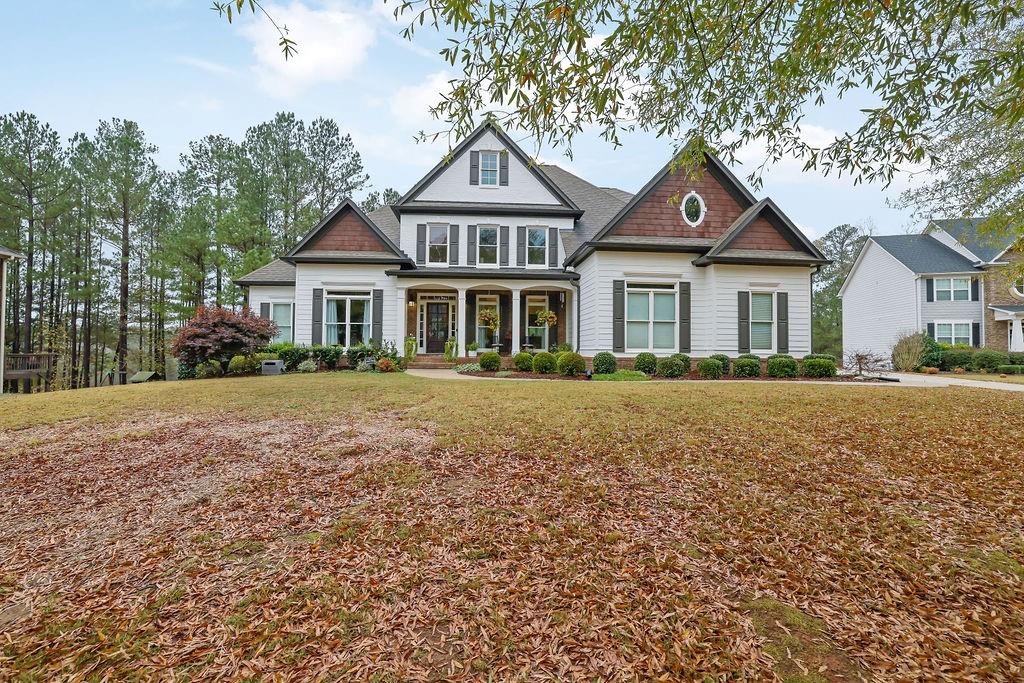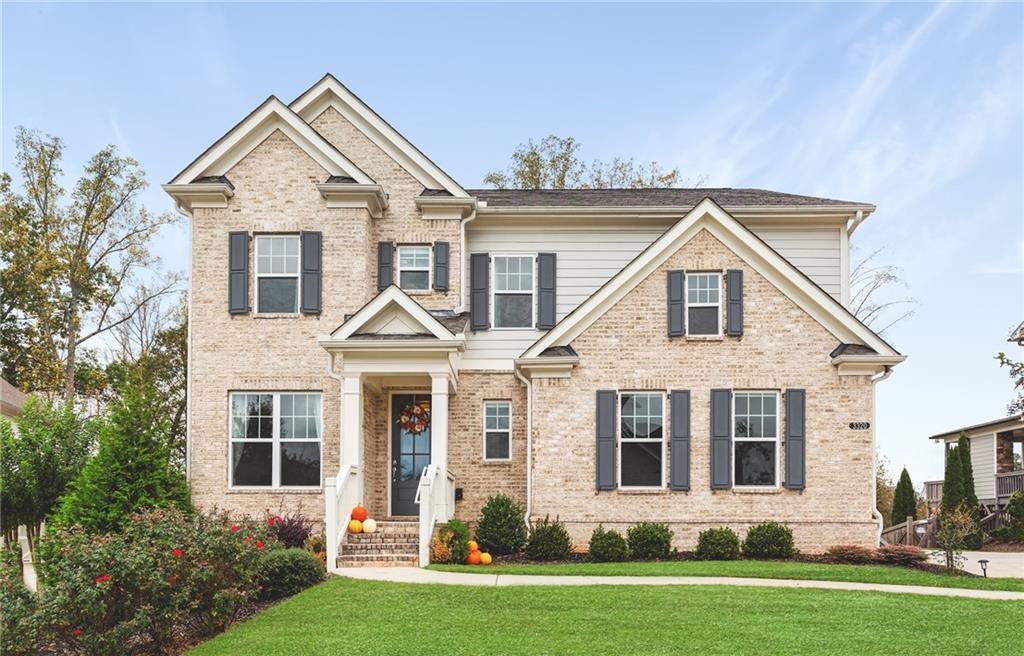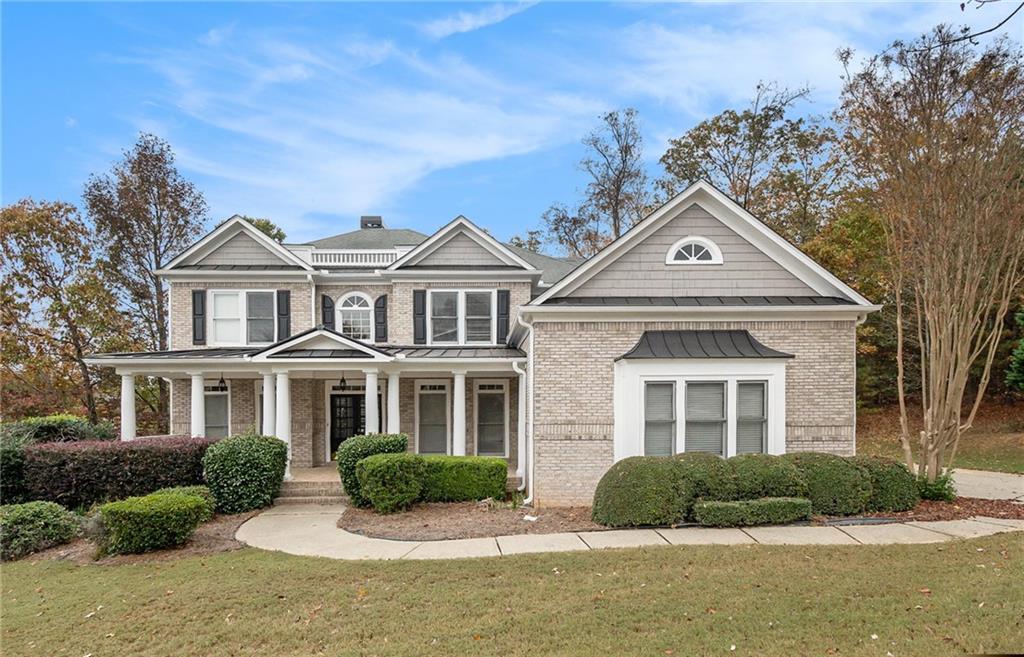Viewing Listing MLS# 407971377
Cumming, GA 30041
- 4Beds
- 2Full Baths
- 1Half Baths
- N/A SqFt
- 2001Year Built
- 0.57Acres
- MLS# 407971377
- Residential
- Single Family Residence
- Active
- Approx Time on Market1 month, 5 days
- AreaN/A
- CountyForsyth - GA
- Subdivision Longlake
Overview
Welcome to this move-in ready home in the highly sought after Longlake subdivision. The main level consists of an upgraded and updated kitchen, separate dining room, office with built cabinetry, family room, and powder room. The second level consists of a huge master bedroom and bath with large walk-in closet, three additional bedrooms, laundry room with sink and attic access. The large, private, fenced backyard is professionally landscaped with hardscape wall, two storage buildings, playset, garden beds, pergola, and TV perfect for your Fall outdoor gatherings! The garage has two Level 2 electric charging stations with tons of storage above. Professional outdoor lighting and sprinkler system ensure maximum curb appeal.
Association Fees / Info
Hoa: Yes
Hoa Fees Frequency: Annually
Hoa Fees: 1390
Community Features: Clubhouse, Curbs, Fishing, Homeowners Assoc, Lake, Pickleball, Pool, Playground, Sidewalks, Street Lights, Tennis Court(s), Swim Team
Bathroom Info
Halfbaths: 1
Total Baths: 3.00
Fullbaths: 2
Room Bedroom Features: Oversized Master
Bedroom Info
Beds: 4
Building Info
Habitable Residence: No
Business Info
Equipment: Irrigation Equipment
Exterior Features
Fence: Back Yard, Privacy, Wood
Patio and Porch: Patio
Exterior Features: Lighting, Rain Gutters, Storage, Private Yard, Garden
Road Surface Type: Asphalt
Pool Private: No
County: Forsyth - GA
Acres: 0.57
Pool Desc: None
Fees / Restrictions
Financial
Original Price: $759,000
Owner Financing: No
Garage / Parking
Parking Features: Garage Door Opener, Attached, Garage Faces Front, Garage, Kitchen Level
Green / Env Info
Green Energy Generation: None
Handicap
Accessibility Features: None
Interior Features
Security Ftr: Smoke Detector(s), Carbon Monoxide Detector(s)
Fireplace Features: Gas Log, Glass Doors, Living Room
Levels: Two
Appliances: Dishwasher, Microwave, Refrigerator, Gas Range, Gas Water Heater, Washer, Dryer, Disposal
Laundry Features: Electric Dryer Hookup, Laundry Room, Sink
Interior Features: High Ceilings 9 ft Main
Flooring: Carpet, Hardwood, Ceramic Tile
Spa Features: None
Lot Info
Lot Size Source: Public Records
Lot Features: Back Yard, Landscaped, Sprinklers In Front, Sprinklers In Rear, Front Yard
Lot Size: 000
Misc
Property Attached: No
Home Warranty: No
Open House
Other
Other Structures: Pergola,Outbuilding,Shed(s)
Property Info
Construction Materials: Brick Front, Frame, Brick Veneer
Year Built: 2,001
Property Condition: Updated/Remodeled
Roof: Composition
Property Type: Residential Detached
Style: Traditional
Rental Info
Land Lease: No
Room Info
Kitchen Features: Cabinets White, Kitchen Island, Pantry, View to Family Room, Solid Surface Counters
Room Master Bathroom Features: Double Vanity,Separate Tub/Shower,Soaking Tub
Room Dining Room Features: Separate Dining Room
Special Features
Green Features: None
Special Listing Conditions: None
Special Circumstances: None
Sqft Info
Building Area Total: 2874
Building Area Source: Public Records
Tax Info
Tax Amount Annual: 4866
Tax Year: 2,024
Tax Parcel Letter: 135-000-408
Unit Info
Utilities / Hvac
Cool System: Ceiling Fan(s), Central Air
Electric: 220 Volts, 220 Volts in Garage
Heating: Central, Forced Air, Natural Gas
Utilities: Cable Available, Electricity Available, Natural Gas Available, Phone Available, Sewer Available, Underground Utilities, Water Available
Sewer: Public Sewer
Waterfront / Water
Water Body Name: None
Water Source: Public
Waterfront Features: None
Directions
GPSListing Provided courtesy of Mount Vernon Realty, Llc.
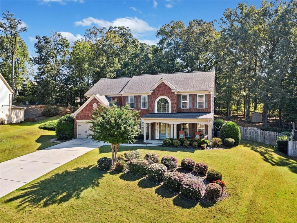
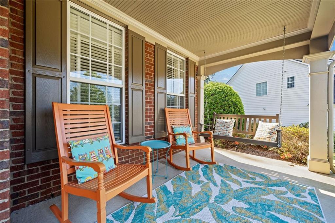
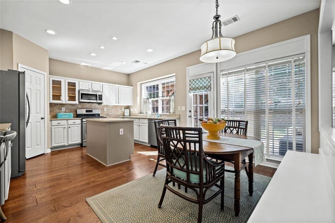
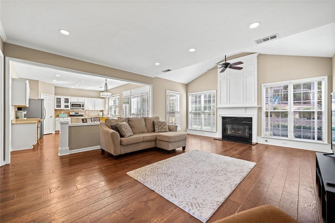
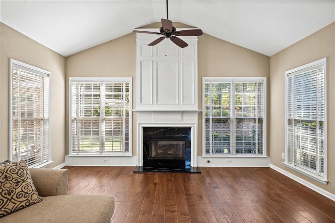
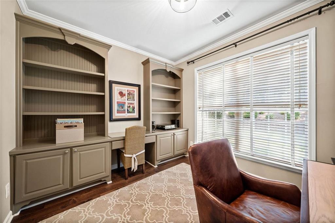
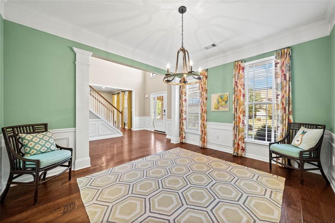
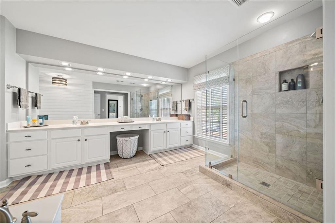
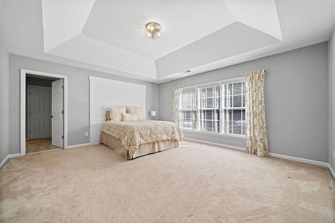
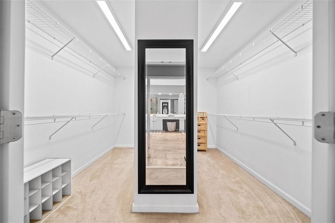
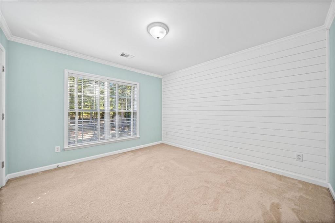
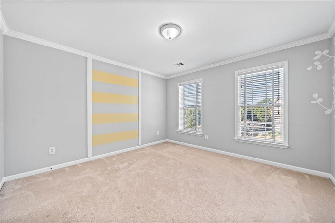
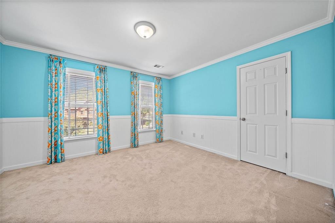
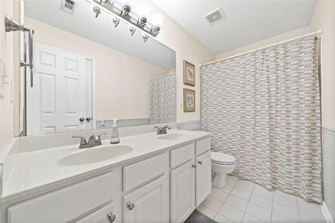
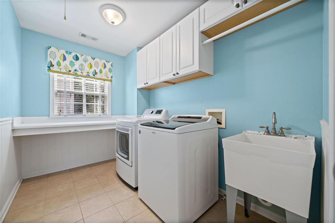
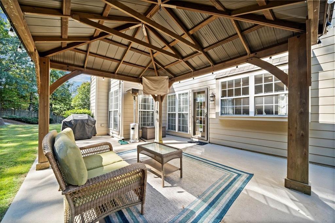
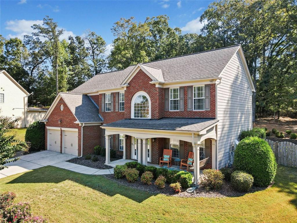
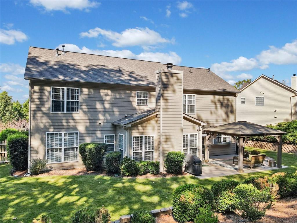
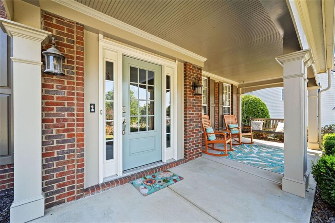
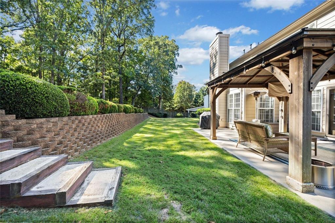
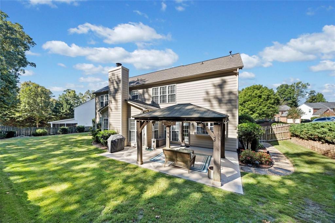
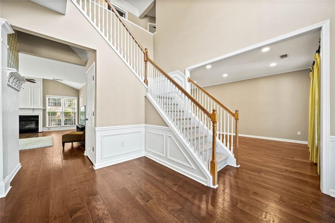
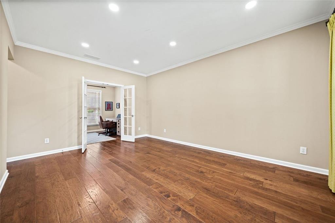
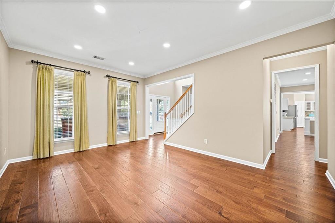
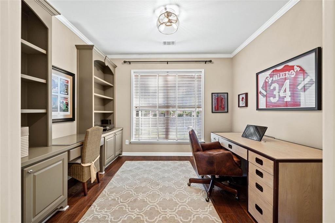
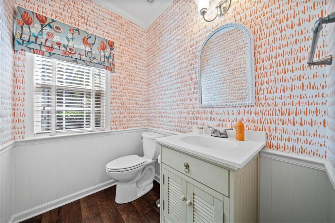
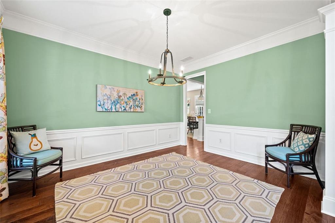
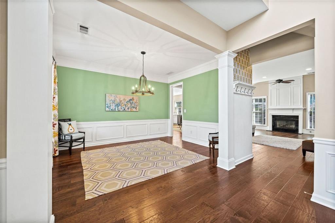
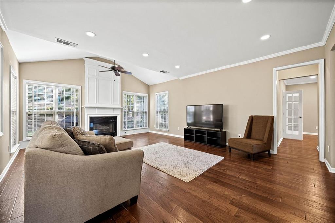
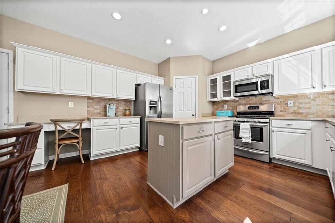
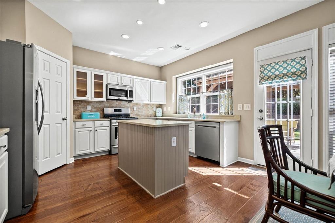
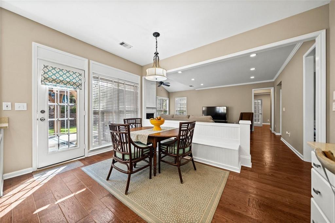
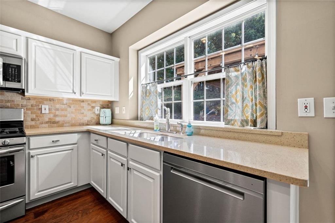
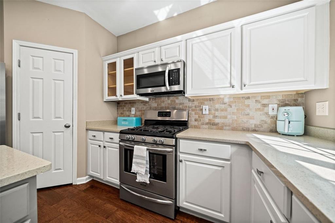
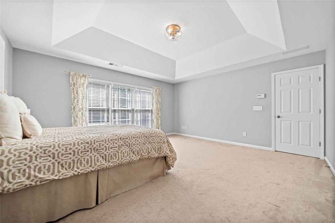
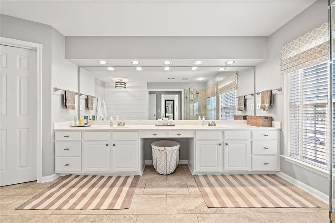
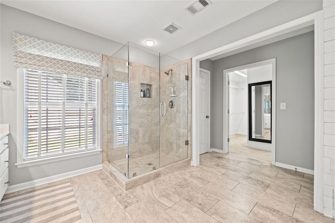
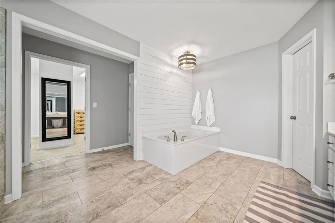
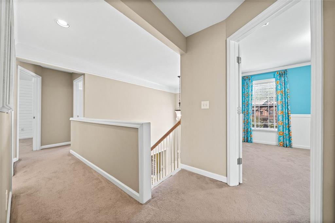
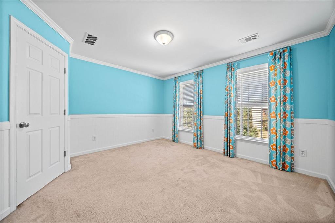
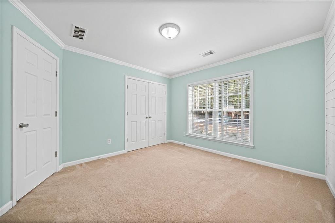
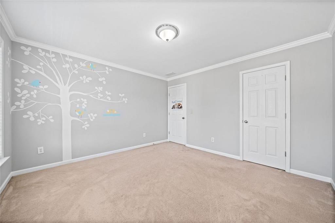
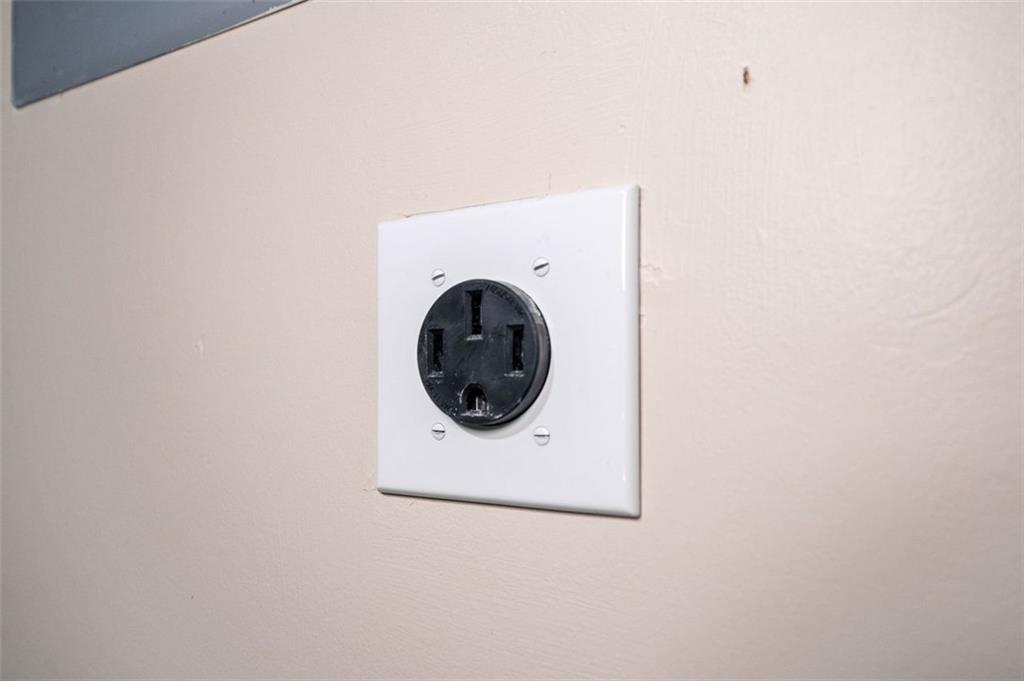
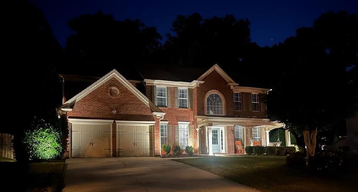
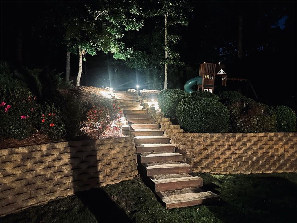
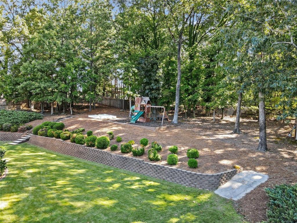
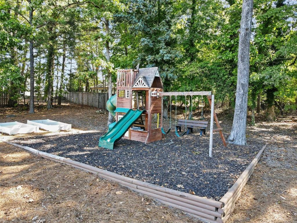
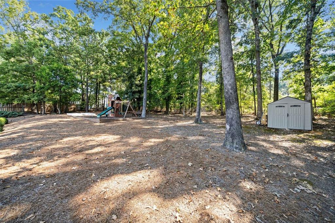
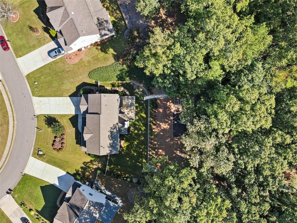
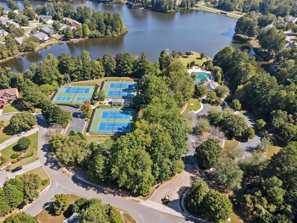
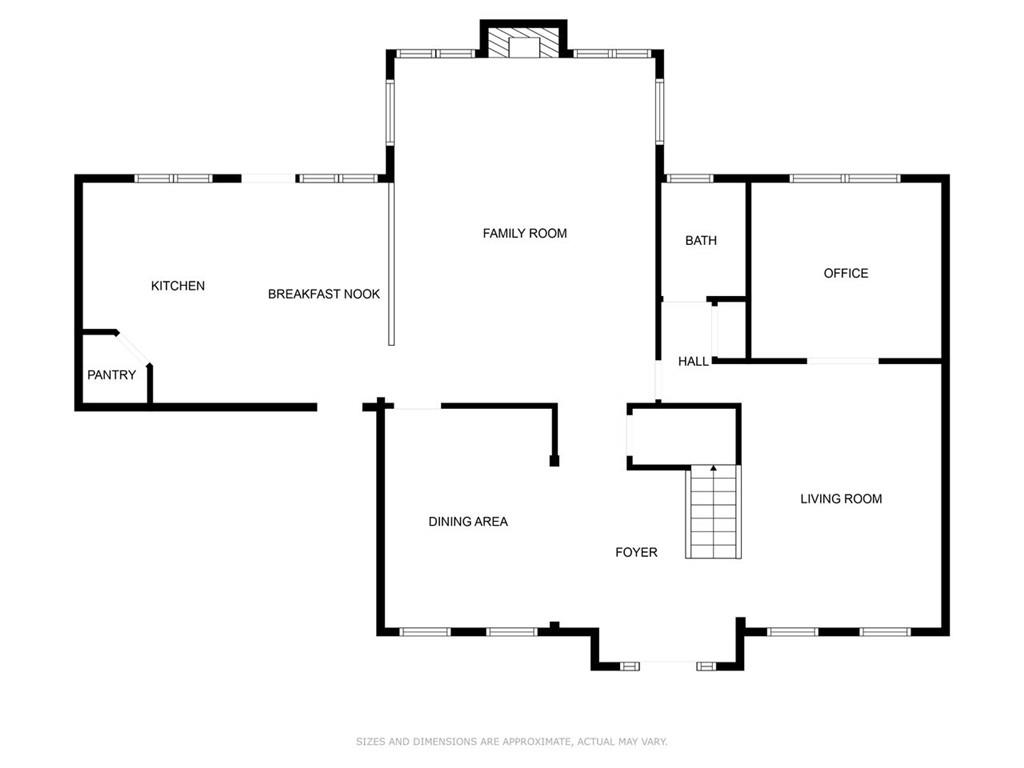
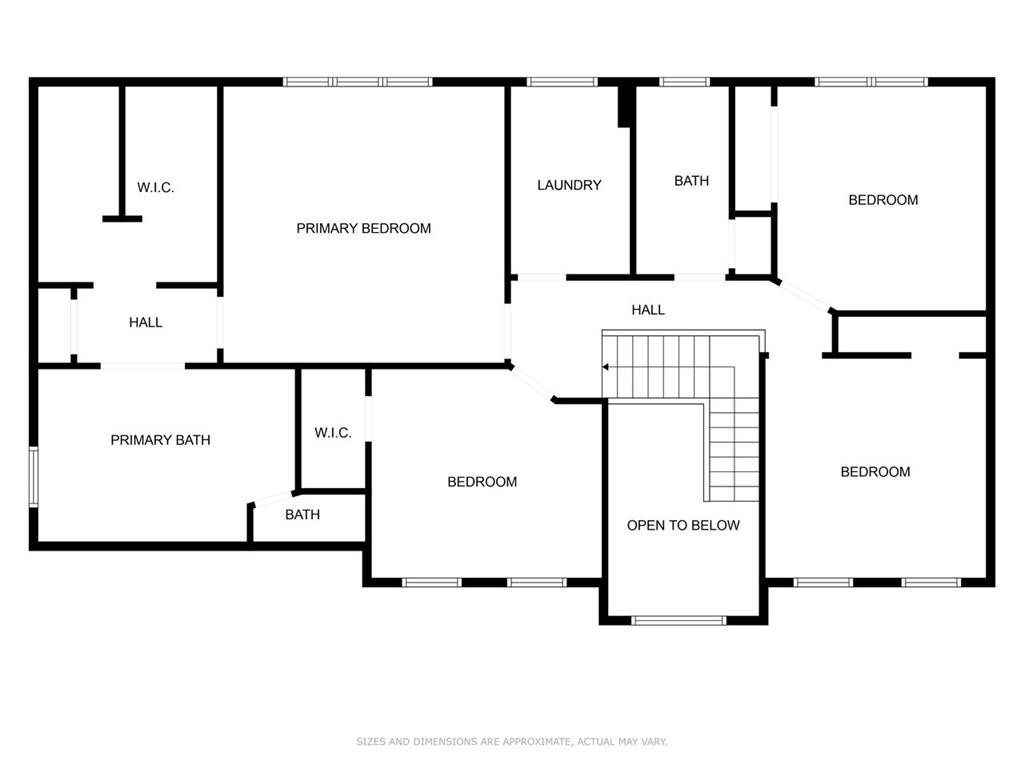
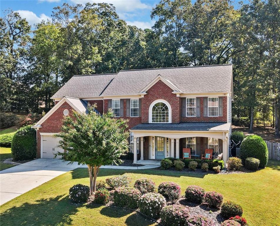
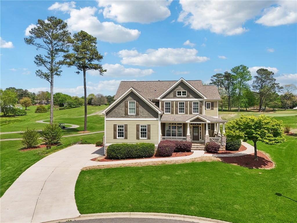
 MLS# 7367479
MLS# 7367479 