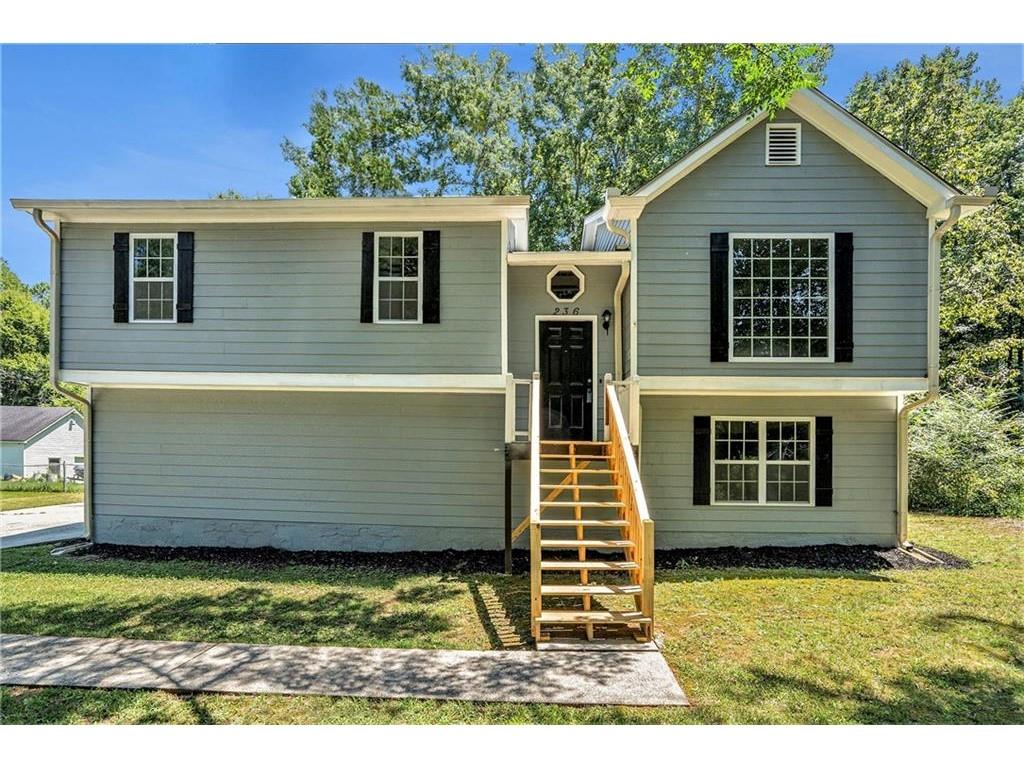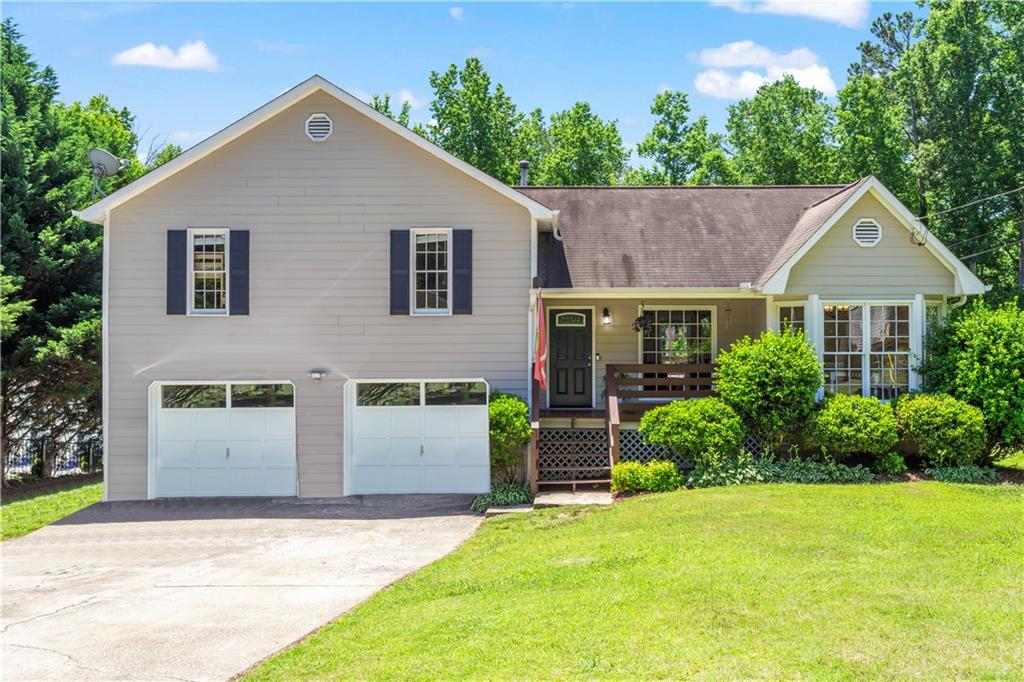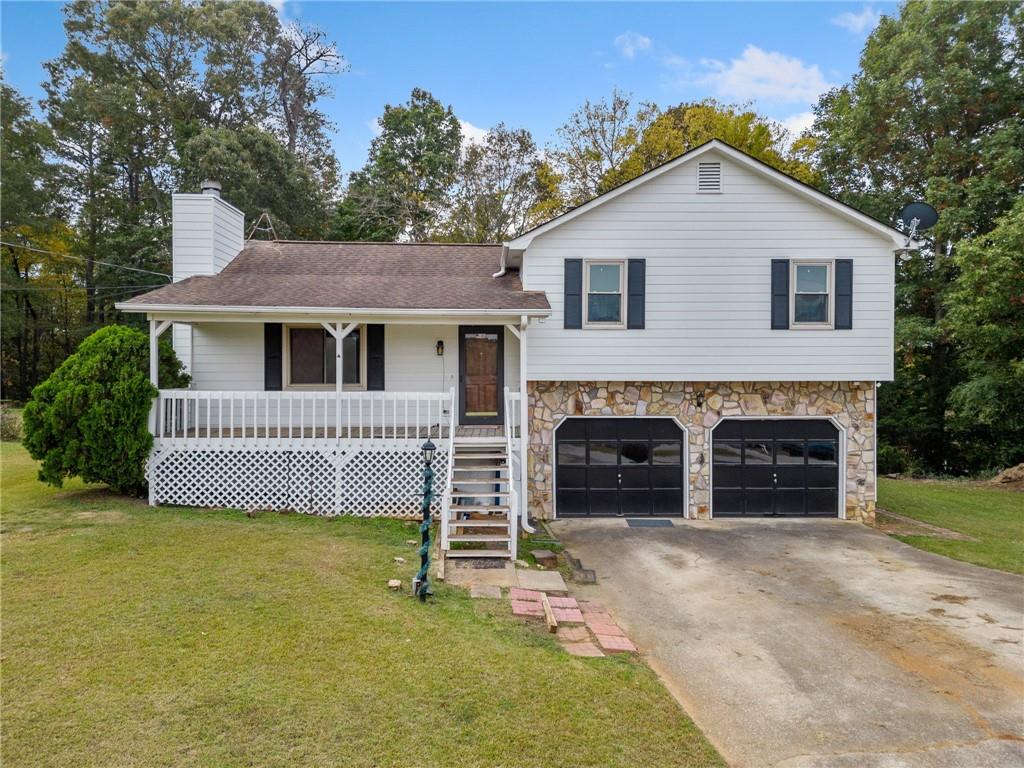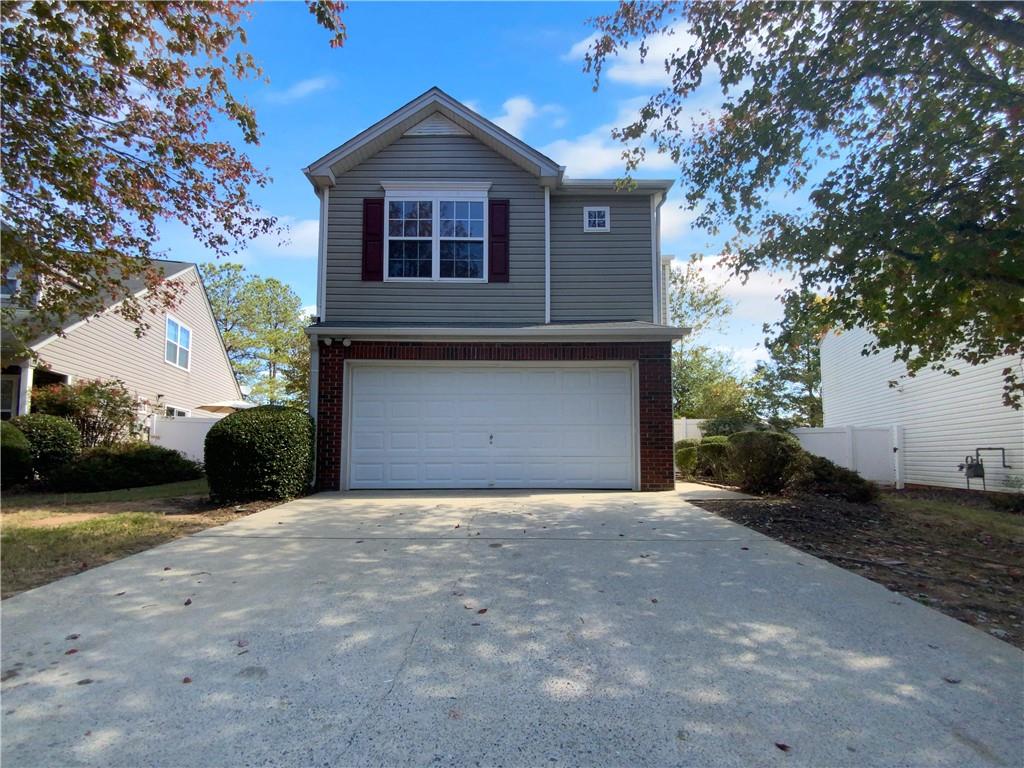Viewing Listing MLS# 407964257
Dallas, GA 30132
- 3Beds
- 2Full Baths
- N/AHalf Baths
- N/A SqFt
- 1999Year Built
- 0.46Acres
- MLS# 407964257
- Residential
- Single Family Residence
- Active
- Approx Time on Market29 days
- AreaN/A
- CountyPaulding - GA
- Subdivision GLEN OAKS
Overview
Supremely versatile 3-bed 2-bath split level home, ideal for homeowners of all types or savvy investors looking to add a prime property to their portfolio. Step onto the classic rocking chair front porch, perfect for enjoying morning coffee or evening relaxation. Inside, youll find stylish laminate hardwood floors flowing seamlessly throughout, enhancing the open and airy feel of the home. The heart of the home is the open kitchen concept, featuring a mobile island, breakfast nook, and all appliances included, overlooking the inviting family room. Its an ideal setup for entertaining or spending quality time with family. The spacious primary suite boasts 2 sizeable closets and a convenient en-suite bath, providing both comfort and privacy. Situated on a generous half-acre lot, this home also includes a spacious 2 car garage and a large extended deck, perfect for outdoor dining or relaxation while overlooking the private, fenced backyard. With its thoughtful layout, modern features, and expansive outdoor space, this home is a rare find for both homeowners and investors alike. Dont miss the opportunity to make it yours!
Association Fees / Info
Hoa: No
Community Features: Street Lights
Hoa Fees Frequency: Annually
Bathroom Info
Total Baths: 2.00
Fullbaths: 2
Room Bedroom Features: Split Bedroom Plan
Bedroom Info
Beds: 3
Building Info
Habitable Residence: No
Business Info
Equipment: None
Exterior Features
Fence: Back Yard, Fenced
Patio and Porch: Deck, Front Porch
Exterior Features: Private Entrance, Private Yard, Rain Gutters
Road Surface Type: Paved
Pool Private: No
County: Paulding - GA
Acres: 0.46
Pool Desc: None
Fees / Restrictions
Financial
Original Price: $265,000
Owner Financing: No
Garage / Parking
Parking Features: Attached, Driveway, Garage, Garage Door Opener, Garage Faces Front
Green / Env Info
Green Energy Generation: None
Handicap
Accessibility Features: None
Interior Features
Security Ftr: Carbon Monoxide Detector(s), Smoke Detector(s)
Fireplace Features: None
Levels: Multi/Split
Appliances: Dishwasher, Electric Oven, Electric Range, Electric Water Heater, Microwave, Refrigerator
Laundry Features: In Basement, Lower Level
Interior Features: High Speed Internet, Walk-In Closet(s)
Flooring: Hardwood, Laminate
Spa Features: None
Lot Info
Lot Size Source: Public Records
Lot Features: Back Yard, Front Yard, Level, Private, Wooded
Lot Size: 52x33x247x166x204
Misc
Property Attached: No
Home Warranty: No
Open House
Other
Other Structures: None
Property Info
Construction Materials: Wood Siding
Year Built: 1,999
Property Condition: Resale
Roof: Composition, Shingle
Property Type: Residential Detached
Style: Traditional
Rental Info
Land Lease: No
Room Info
Kitchen Features: Cabinets White, Eat-in Kitchen, Kitchen Island, View to Family Room
Room Master Bathroom Features: Tub/Shower Combo
Room Dining Room Features: None
Special Features
Green Features: None
Special Listing Conditions: None
Special Circumstances: None
Sqft Info
Building Area Total: 1118
Building Area Source: Public Records
Tax Info
Tax Amount Annual: 2163
Tax Year: 2,023
Tax Parcel Letter: 042420
Unit Info
Utilities / Hvac
Cool System: Ceiling Fan(s), Central Air
Electric: 220 Volts
Heating: Electric, Forced Air
Utilities: Cable Available, Electricity Available, Natural Gas Available, Phone Available, Sewer Available, Underground Utilities, Water Available
Sewer: Septic Tank
Waterfront / Water
Water Body Name: None
Water Source: Public
Waterfront Features: None
Directions
From Dallas Hwy SW, turn right onto MacLand Rd, turn right onto Coach Bobby Dodd Rd, turn left onto Graham Rd, turn left onto Sweetgum Ln, turn right onto Cottonwood Loop, the house is on your left.Listing Provided courtesy of Keller Williams Realty Signature Partners
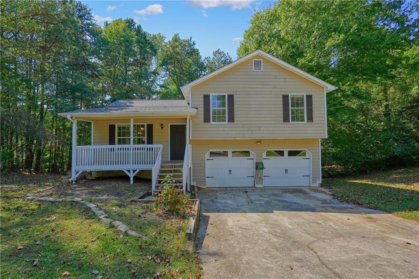
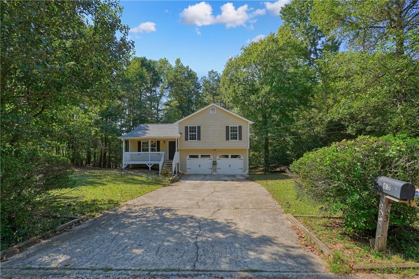
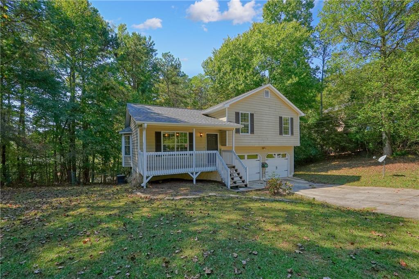
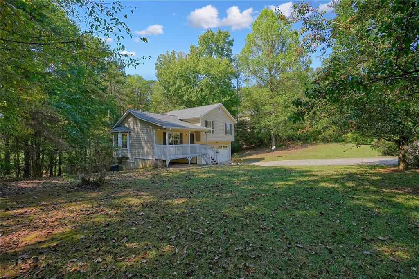
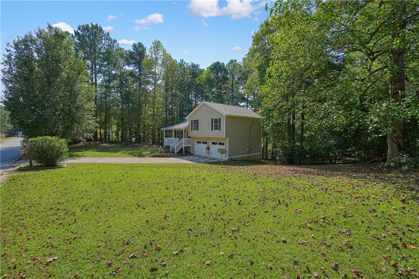
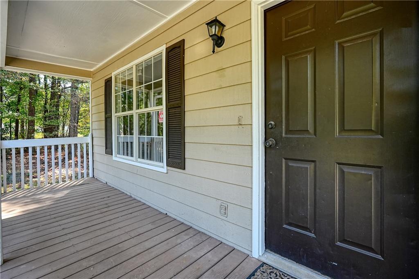
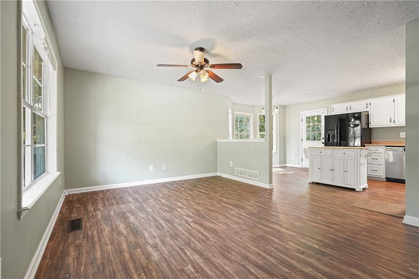
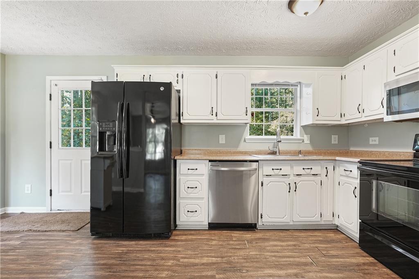
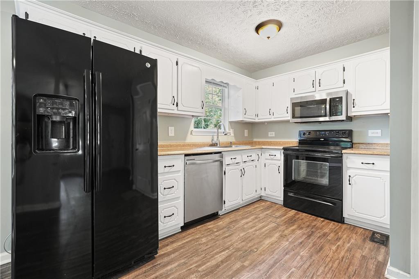
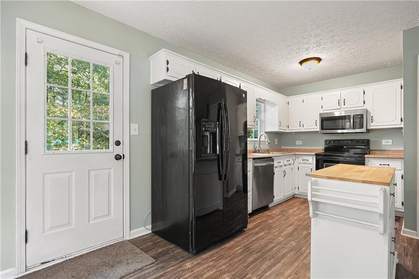
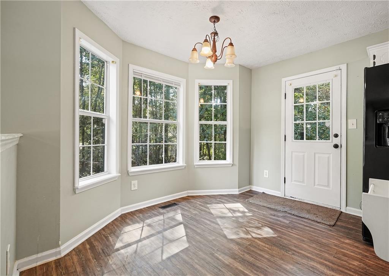
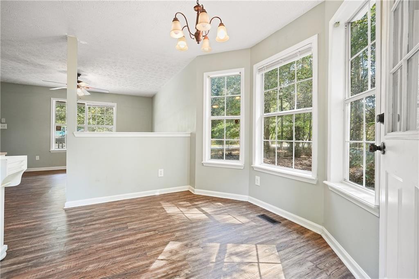
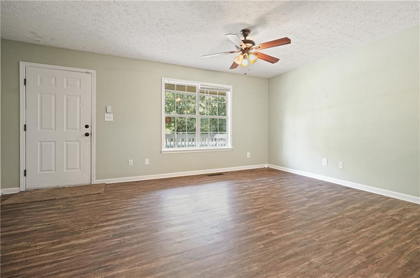
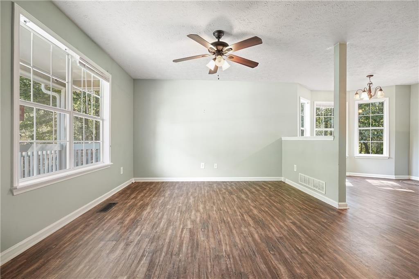
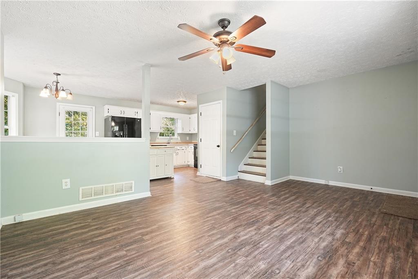
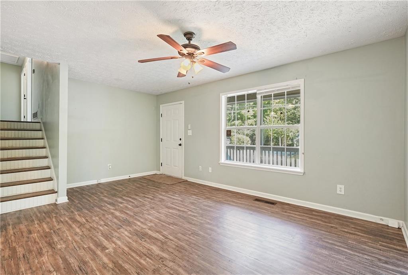
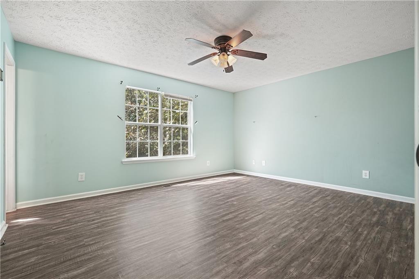
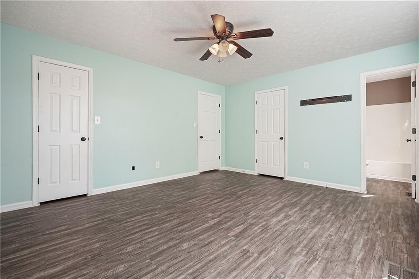
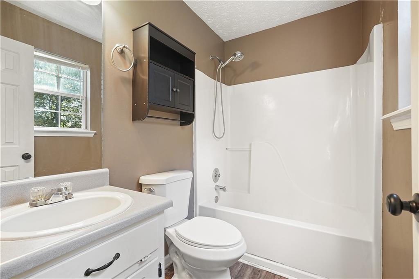
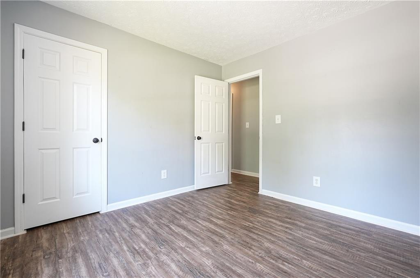
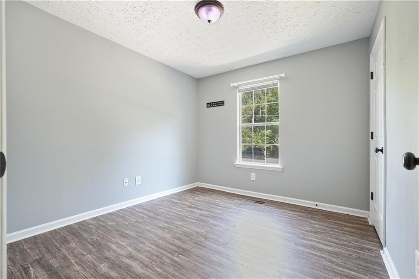
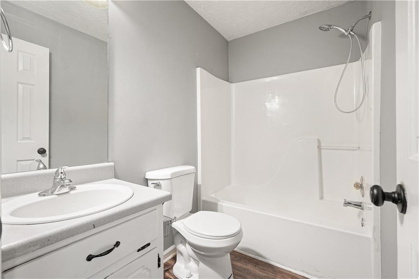
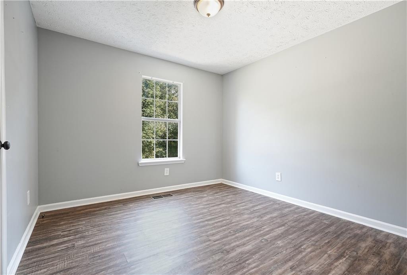
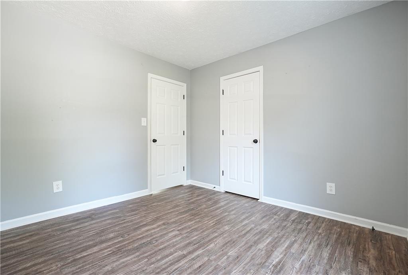
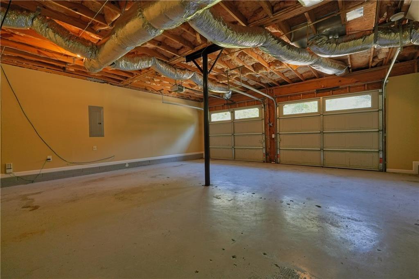
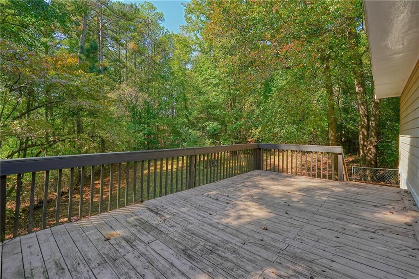
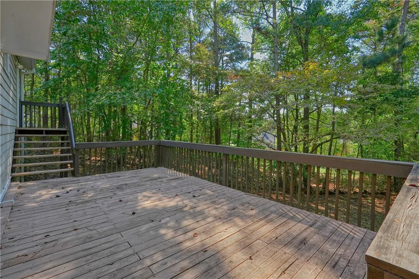
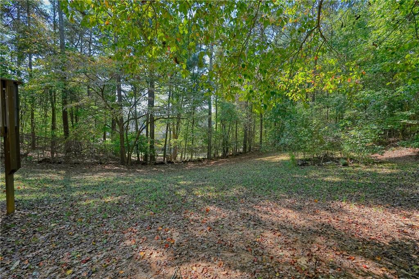
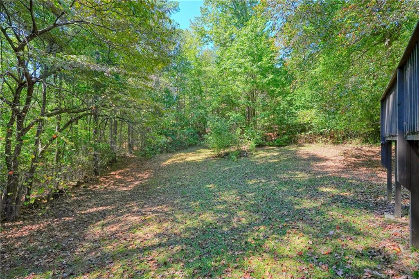
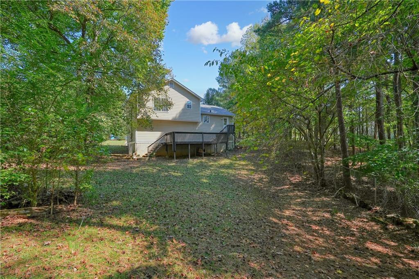
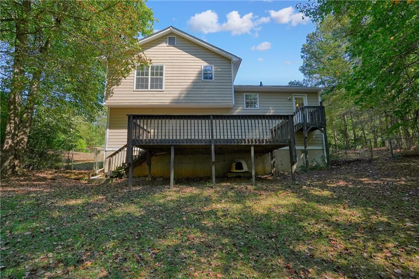
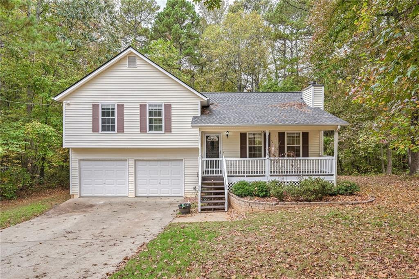
 MLS# 410078531
MLS# 410078531 