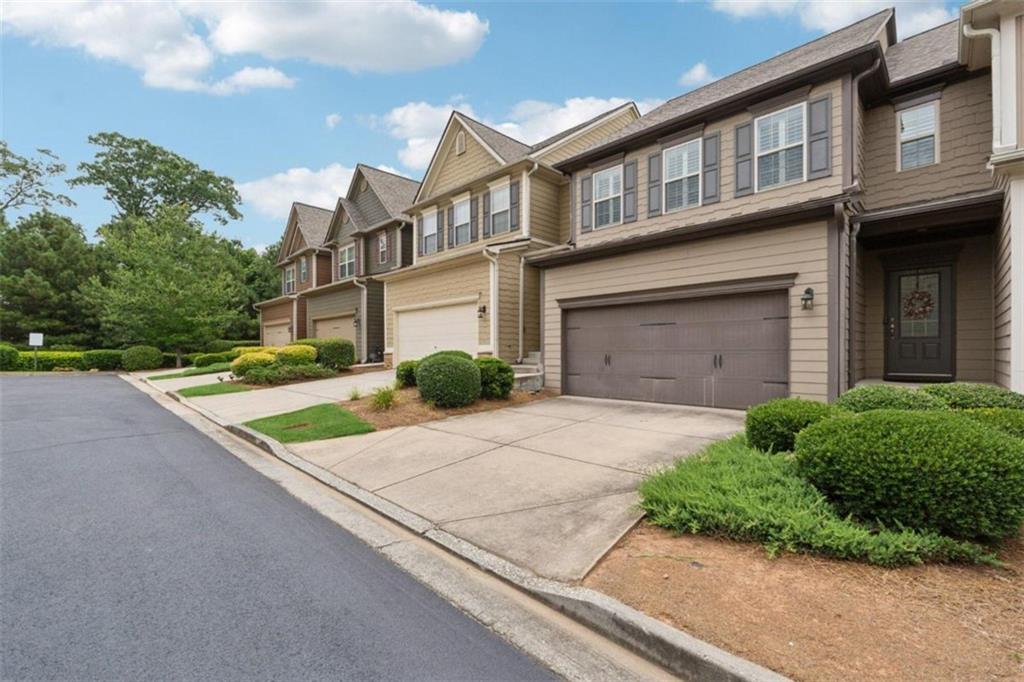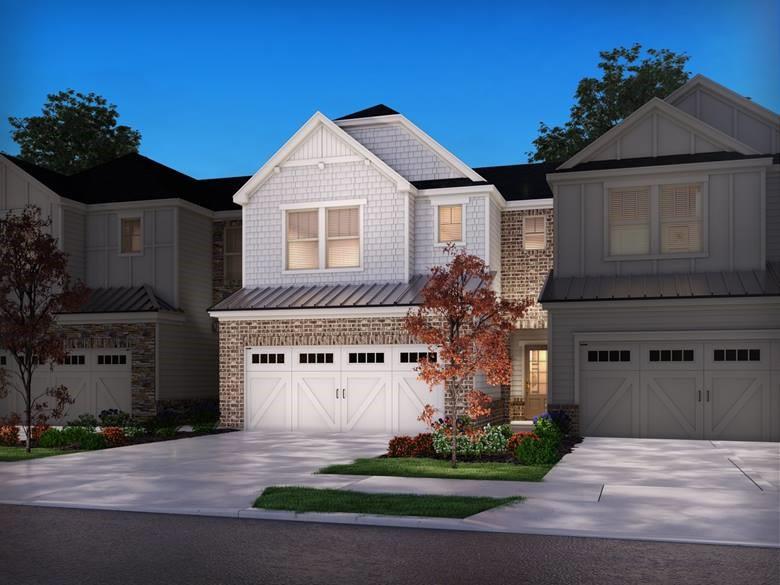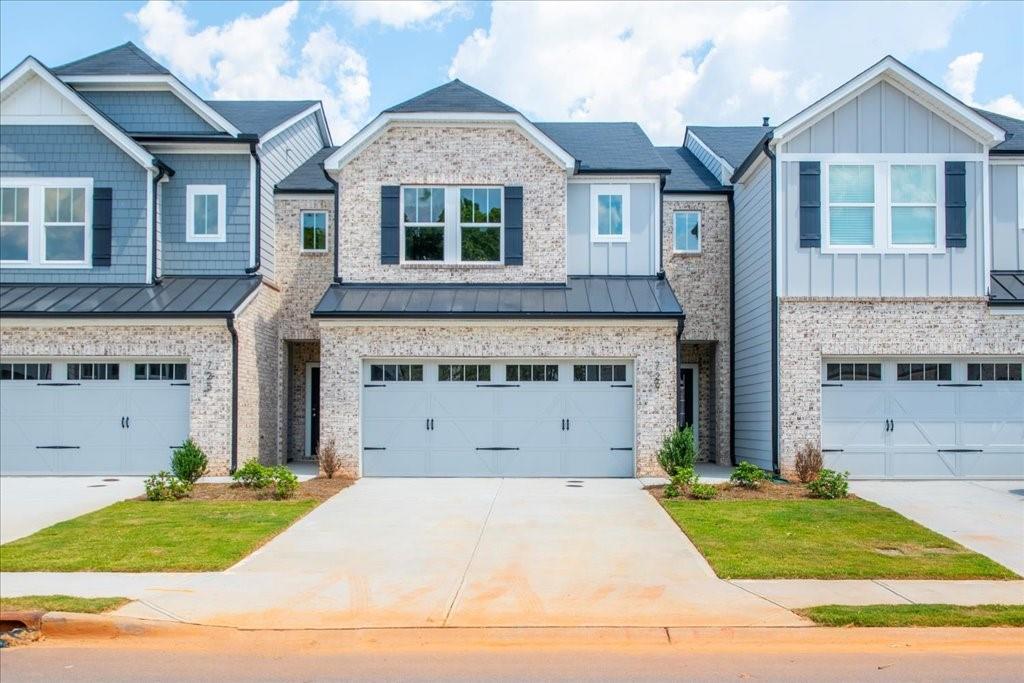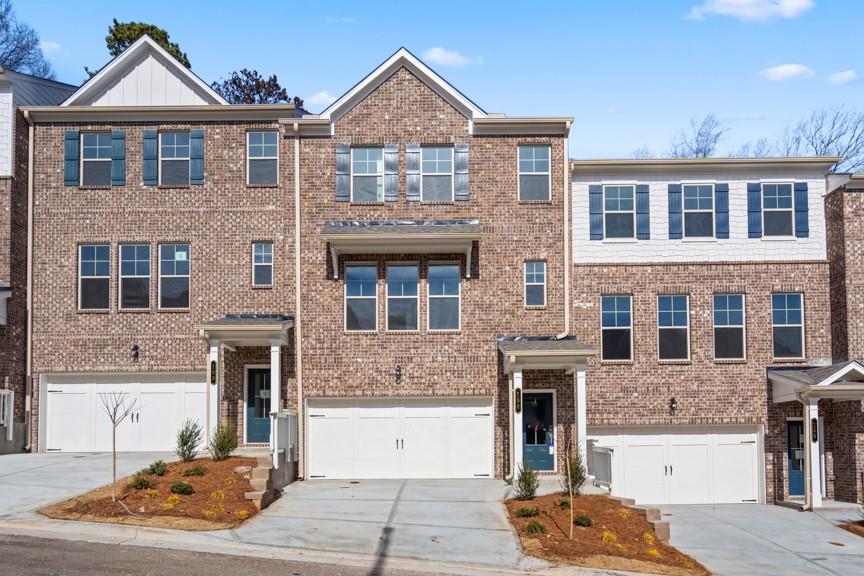Viewing Listing MLS# 407959977
Mableton, GA 30126
- 3Beds
- 2Full Baths
- 1Half Baths
- N/A SqFt
- 2020Year Built
- 0.03Acres
- MLS# 407959977
- Residential
- Townhouse
- Pending
- Approx Time on Market1 month, 2 days
- AreaN/A
- CountyCobb - GA
- Subdivision Willowcrest
Overview
Picture Perfect End Unit Townhome in Prime Location! This beautiful 3-bedroom, 2.5-bath townhome boasts an inviting open floor plan thats perfect for entertaining. The spacious first floor features a modern kitchen equipped with stainless steel appliances and an oversized quartz island, seamlessly flowing into a generous living area and adjacent dining room. Upstairs, youll find two roomy guest bedrooms that share a hall bath, along with a spacious primary suite featuring an ensuite bath with a double vanity and walk in closet. Enjoy the versatile loft space, ideal for a home office or cozy reading nook and a full laundry room. Home features a 2-car garage and outdoor patio space for relaxation and gatherings. Community amenities include pool, clubhouse, playground, dog park and lake. Conveniently located near the Silver comet trail, restaurants and shopping!
Association Fees / Info
Hoa: Yes
Hoa Fees Frequency: Monthly
Hoa Fees: 150
Community Features: Clubhouse, Dog Park, Homeowners Assoc, Lake, Near Schools, Near Shopping, Near Trails/Greenway, Park, Playground, Pool
Bathroom Info
Halfbaths: 1
Total Baths: 3.00
Fullbaths: 2
Room Bedroom Features: Other
Bedroom Info
Beds: 3
Building Info
Habitable Residence: No
Business Info
Equipment: None
Exterior Features
Fence: Privacy
Patio and Porch: Patio
Exterior Features: Private Entrance
Road Surface Type: Paved
Pool Private: No
County: Cobb - GA
Acres: 0.03
Pool Desc: None
Fees / Restrictions
Financial
Original Price: $390,000
Owner Financing: No
Garage / Parking
Parking Features: Attached, Garage, Garage Faces Front
Green / Env Info
Green Energy Generation: None
Handicap
Accessibility Features: None
Interior Features
Security Ftr: None
Fireplace Features: None
Levels: Two
Appliances: Dishwasher, Disposal, Gas Range, Microwave, Refrigerator, Tankless Water Heater
Laundry Features: In Hall, Laundry Room
Interior Features: Disappearing Attic Stairs, Double Vanity, Entrance Foyer, High Ceilings 9 ft Main
Flooring: Carpet, Luxury Vinyl
Spa Features: None
Lot Info
Lot Size Source: Public Records
Lot Features: Back Yard, Front Yard, Level
Lot Size: x
Misc
Property Attached: Yes
Home Warranty: No
Open House
Other
Other Structures: None
Property Info
Construction Materials: Brick, Cement Siding
Year Built: 2,020
Property Condition: Resale
Roof: Shingle
Property Type: Residential Attached
Style: Townhouse
Rental Info
Land Lease: No
Room Info
Kitchen Features: Breakfast Bar, Cabinets Other, Kitchen Island, Pantry, Stone Counters, View to Family Room
Room Master Bathroom Features: Double Vanity,Shower Only
Room Dining Room Features: Open Concept
Special Features
Green Features: Construction, Insulation
Special Listing Conditions: None
Special Circumstances: None
Sqft Info
Building Area Total: 2064
Building Area Source: Public Records
Tax Info
Tax Amount Annual: 3437
Tax Year: 2,023
Tax Parcel Letter: 17-0030-0-053-0
Unit Info
Num Units In Community: 1
Utilities / Hvac
Cool System: Central Air
Electric: Other
Heating: Forced Air
Utilities: Other
Sewer: Public Sewer
Waterfront / Water
Water Body Name: None
Water Source: Public
Waterfront Features: None
Directions
GPS friendlyListing Provided courtesy of Atlanta Communities
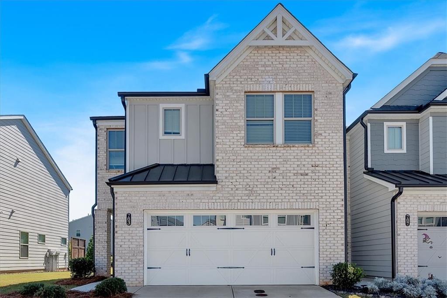
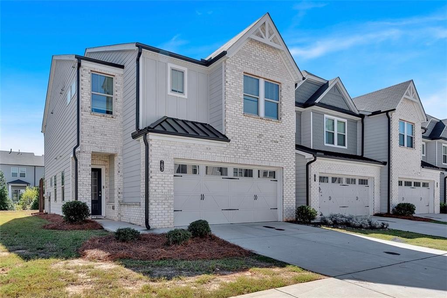
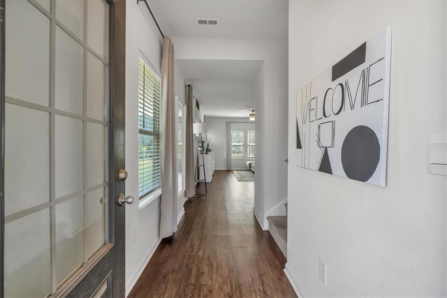
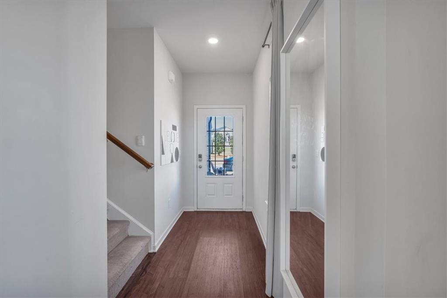
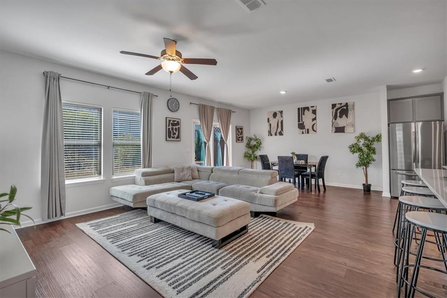
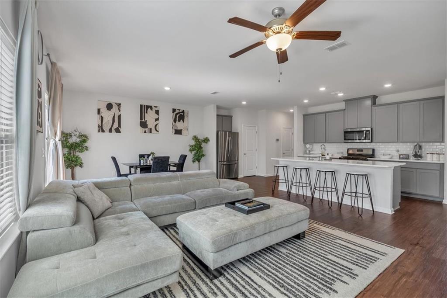
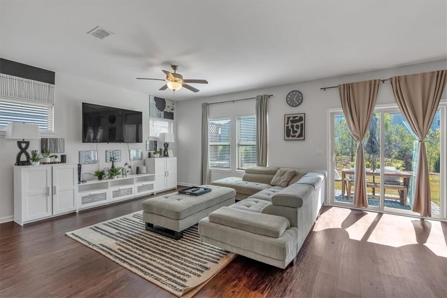
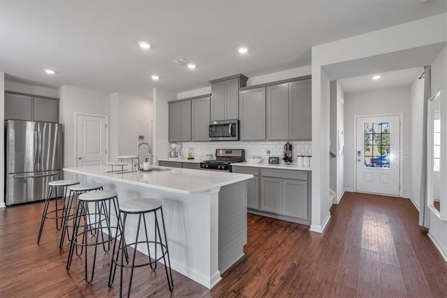
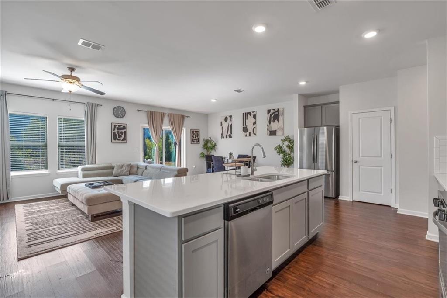
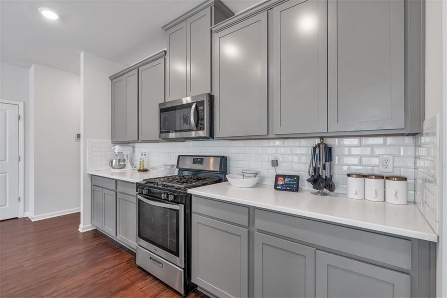
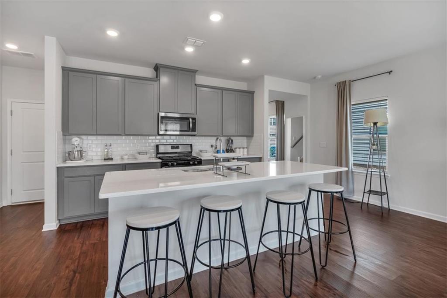
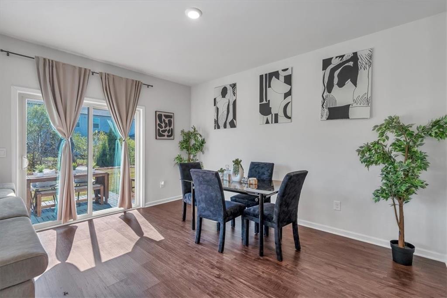
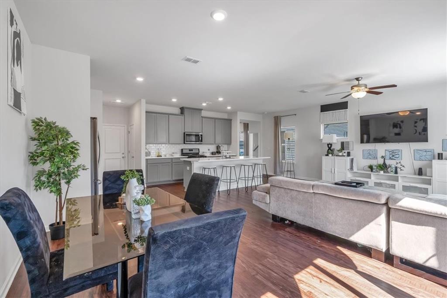
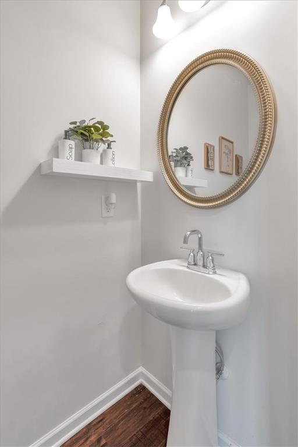
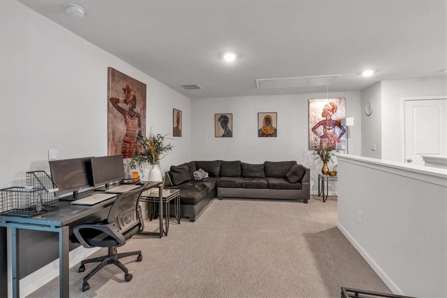
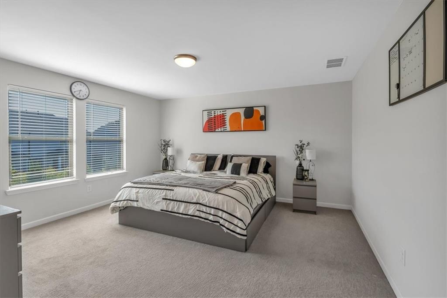

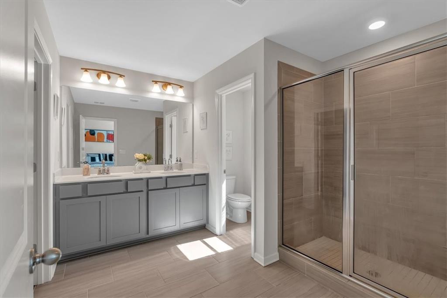
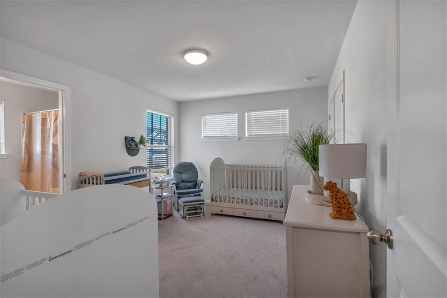
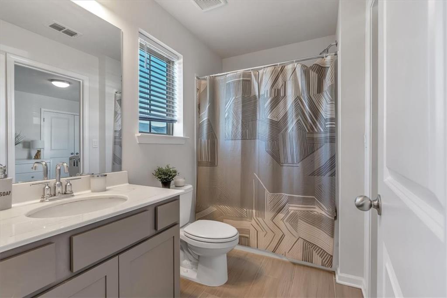
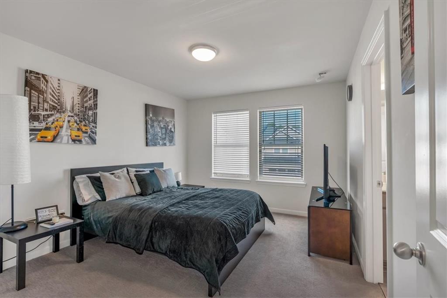
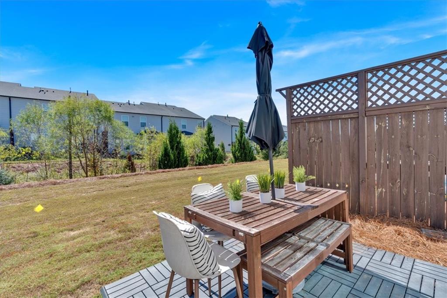
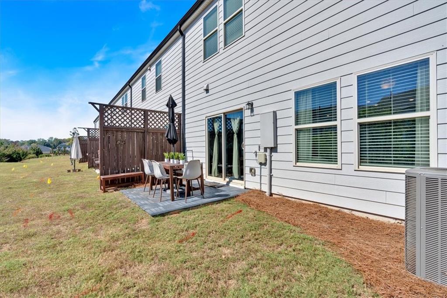
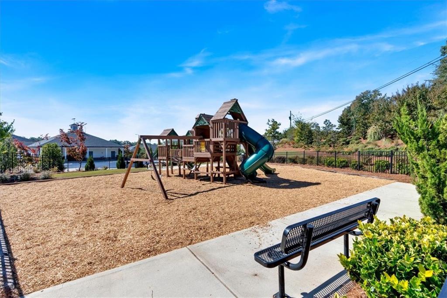
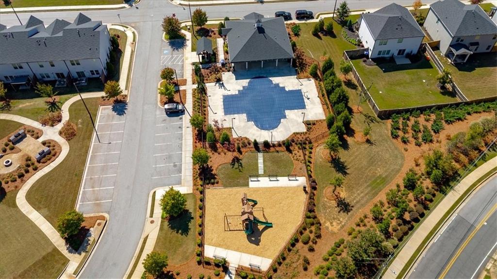
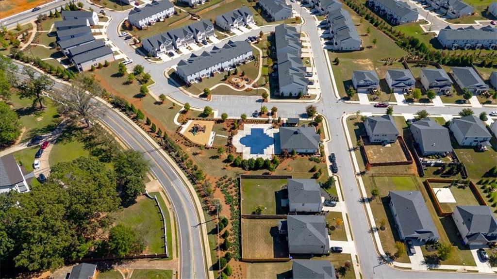

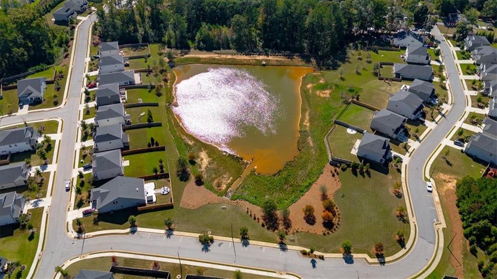
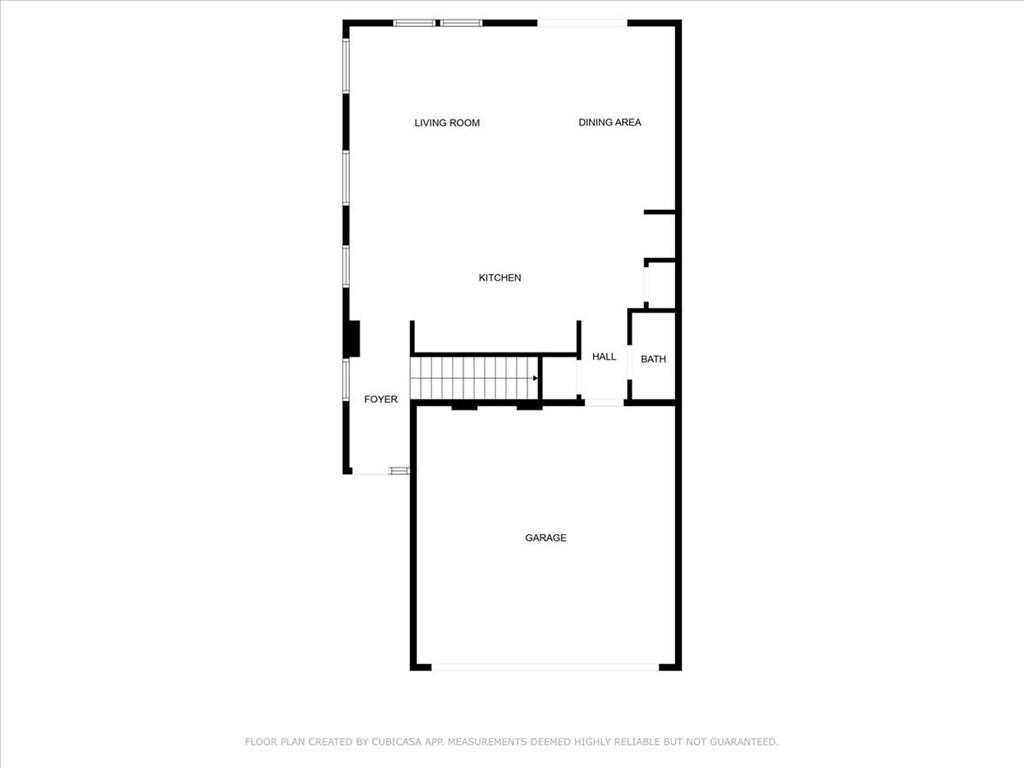
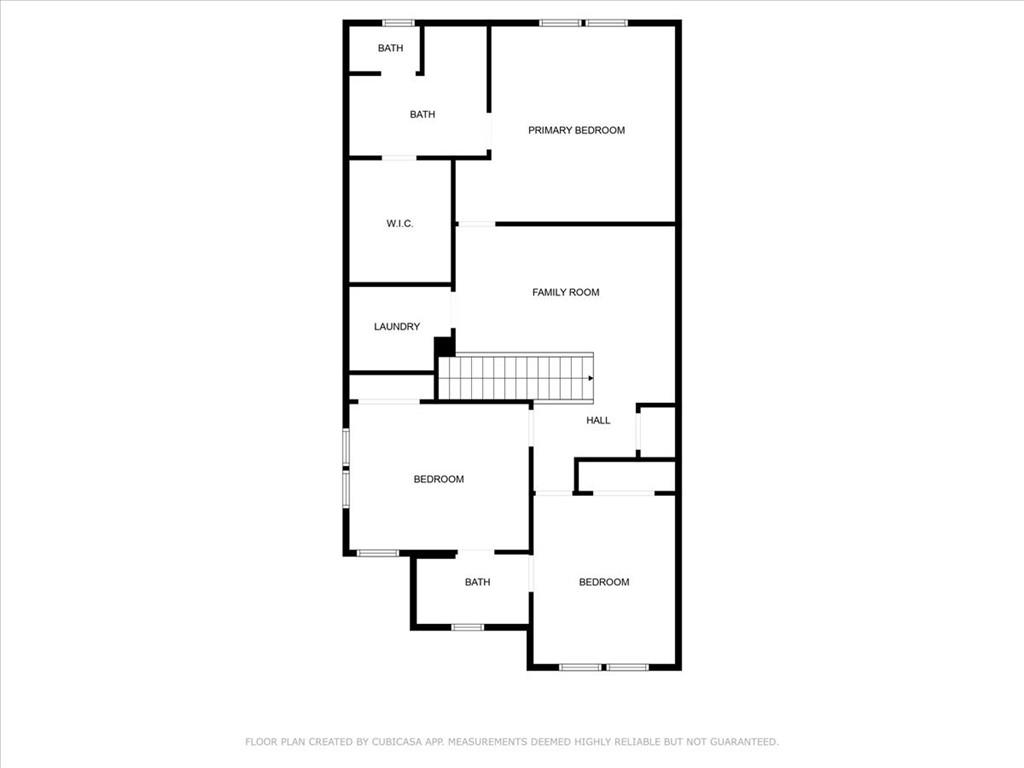
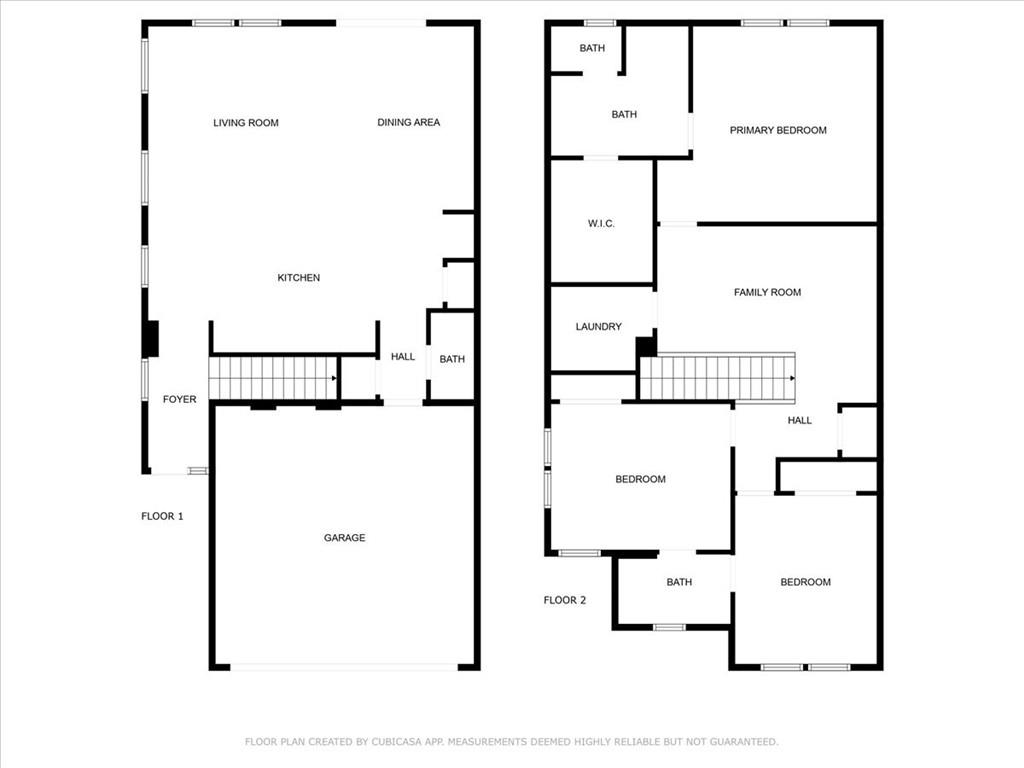
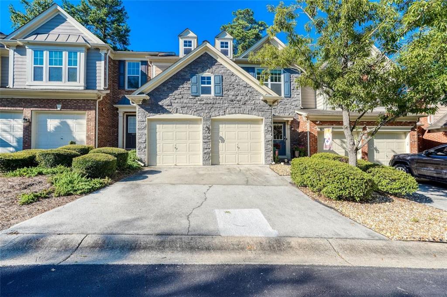
 MLS# 403179441
MLS# 403179441 