Viewing Listing MLS# 407942991
Canton, GA 30114
- 5Beds
- 5Full Baths
- 1Half Baths
- N/A SqFt
- 2001Year Built
- 0.37Acres
- MLS# 407942991
- Residential
- Single Family Residence
- Pending
- Approx Time on Market1 month, 3 days
- AreaN/A
- CountyCherokee - GA
- Subdivision Bridgemill
Overview
This stunning home in Bridgemill features 5 bedrooms and 5.5 baths, complete with a private pool and spa. Step through the new front door into the impressive two-story foyer. The main level showcases beautifully refinished hardwood floors, a cozy sitting room, a dining room with a butlers pantry, and a secondary bedroom with an ensuite, plus a half bath. The spacious family room boasts a two-story wall of windows that flood the space with natural light, built-in shelves, and flows seamlessly into the large kitchen, which includes a sizable island and new stainless steel appliances. Relax on the newly screened-in porch with a blanket and a cup of coffee as you embrace the crisp fall weather. Upstairs, you'll find 2 secondary bedrooms sharing a Jack-and-Jill bath, a third secondary bedroom with its own private bath, a laundry room, and an oversized primary suite featuring a sitting area. The primary ensuite includes a vaulted ceiling, separate tub and shower, dual vanities, and a generous closet. The terrace level offers additional conveniences, including a second laundry area, kitchenette, full bath, living room, and a large media room complete with a screen and projector. There's also unfinished space available for storage or the potential to add another bedroom. Step outside to enjoy the private gunite pool with a spa that features a lovely spillover. The landscaped, level yard provides plenty of room for play or entertaining. Contact us for a detailed list of features and upgrades, including a new roof. Dont miss out on this gem - it won't be available for long!
Association Fees / Info
Hoa: Yes
Hoa Fees Frequency: Annually
Hoa Fees: 200
Community Features: Clubhouse, Fitness Center, Golf, Homeowners Assoc, Near Schools, Near Shopping
Bathroom Info
Main Bathroom Level: 1
Halfbaths: 1
Total Baths: 6.00
Fullbaths: 5
Room Bedroom Features: Oversized Master
Bedroom Info
Beds: 5
Building Info
Habitable Residence: No
Business Info
Equipment: Home Theater
Exterior Features
Fence: Back Yard
Patio and Porch: Deck, Front Porch, Patio, Screened
Exterior Features: Lighting, Private Yard, Rain Gutters, Rear Stairs
Road Surface Type: Asphalt, Paved
Pool Private: Yes
County: Cherokee - GA
Acres: 0.37
Pool Desc: Gunite, In Ground, Private, Waterfall
Fees / Restrictions
Financial
Original Price: $710,000
Owner Financing: No
Garage / Parking
Parking Features: Attached, Garage, Garage Door Opener, Garage Faces Side, Kitchen Level
Green / Env Info
Green Energy Generation: None
Handicap
Accessibility Features: None
Interior Features
Security Ftr: Smoke Detector(s)
Fireplace Features: Factory Built, Family Room, Gas Starter
Levels: Three Or More
Appliances: Dishwasher, Disposal, Double Oven, Electric Cooktop, Gas Water Heater, Microwave, Refrigerator, Self Cleaning Oven
Laundry Features: Electric Dryer Hookup, Laundry Room, Upper Level
Interior Features: Bookcases, Crown Molding, Disappearing Attic Stairs, Double Vanity, Entrance Foyer 2 Story, High Speed Internet, Recessed Lighting, Tray Ceiling(s), Walk-In Closet(s)
Flooring: Carpet, Wood
Spa Features: Private
Lot Info
Lot Size Source: Public Records
Lot Features: Back Yard, Front Yard, Landscaped, Level
Lot Size: 97x145x125x151
Misc
Property Attached: No
Home Warranty: No
Open House
Other
Other Structures: None
Property Info
Construction Materials: Brick Front, Cement Siding
Year Built: 2,001
Property Condition: Resale
Roof: Composition, Shingle
Property Type: Residential Detached
Style: Traditional
Rental Info
Land Lease: No
Room Info
Kitchen Features: Kitchen Island, Pantry, Second Kitchen, Solid Surface Counters, View to Family Room
Room Master Bathroom Features: Double Vanity,Separate Tub/Shower
Room Dining Room Features: Butlers Pantry,Separate Dining Room
Special Features
Green Features: None
Special Listing Conditions: None
Special Circumstances: None
Sqft Info
Building Area Total: 3363
Building Area Source: Public Records
Tax Info
Tax Amount Annual: 5069
Tax Year: 2,023
Tax Parcel Letter: 15N07G-00000-148-000
Unit Info
Utilities / Hvac
Cool System: Ceiling Fan(s), Central Air, Electric
Electric: 110 Volts
Heating: Central, Forced Air, Natural Gas
Utilities: Cable Available, Electricity Available, Natural Gas Available, Phone Available, Sewer Available, Underground Utilities, Water Available
Sewer: Public Sewer
Waterfront / Water
Water Body Name: None
Water Source: Public
Waterfront Features: None
Directions
I-575N to Exit 11 (Sixes Rd); take a left onto Sixes Rd; in 3.3 mi take right onto Bells Ferry Rd; in 1.2 mi take left onto Bridgmill Ave; 700 ft take right onto Woodbridge Lane; home is on leftListing Provided courtesy of Keller Williams Realty Partners
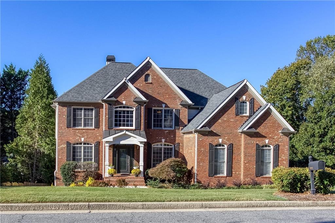
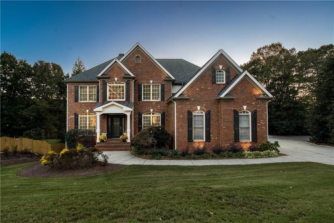
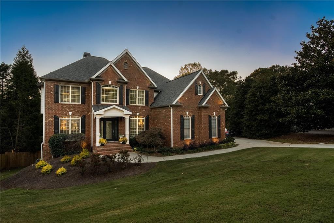
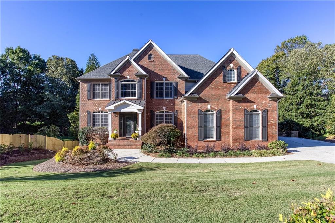
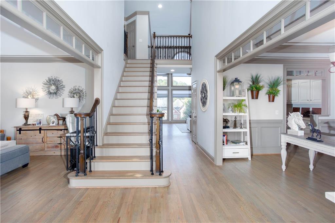
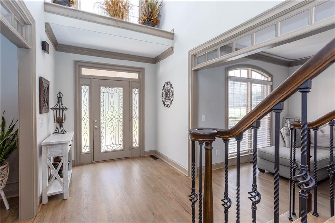
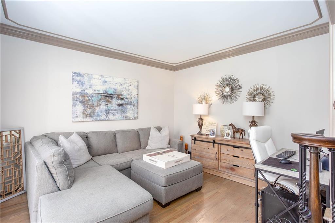
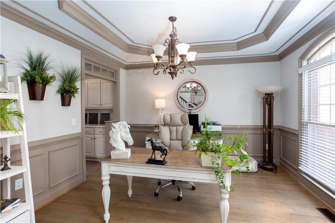
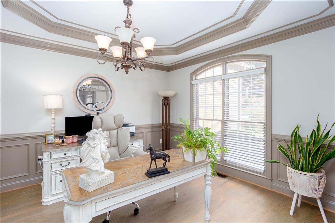
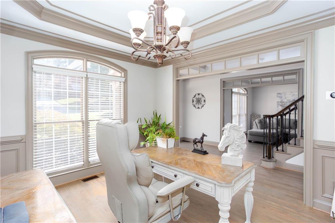
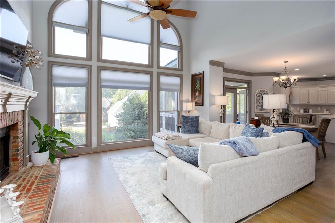
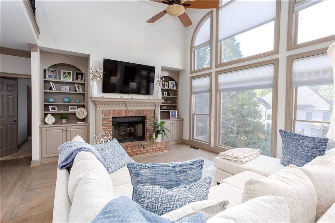
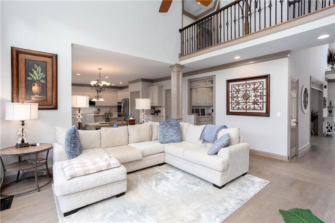
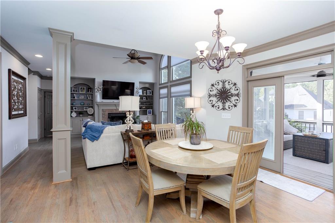
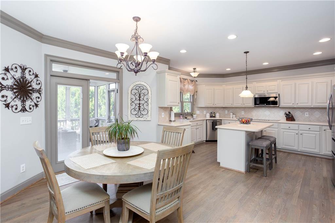
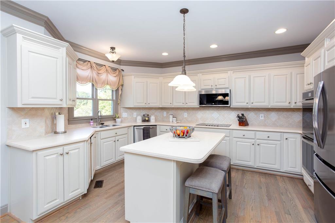
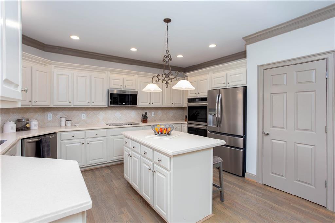
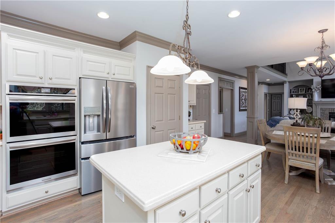
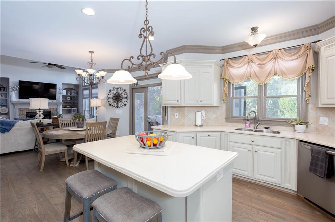
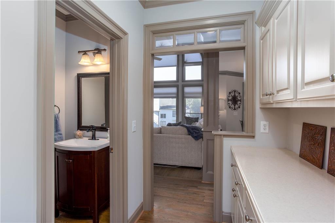
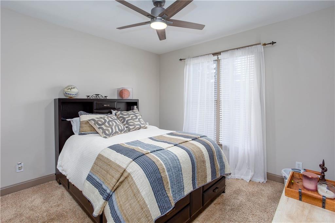
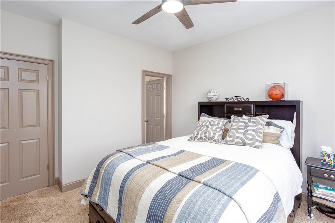
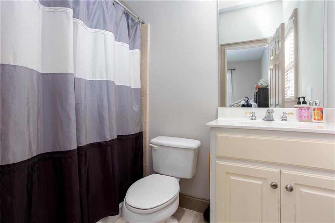
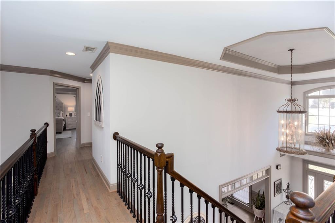
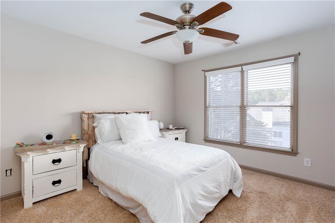
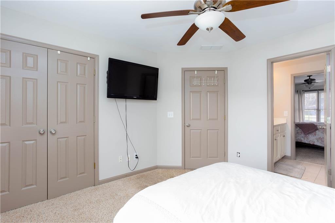
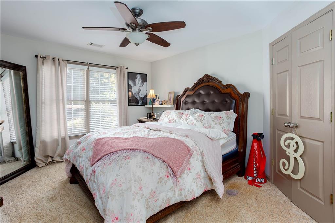
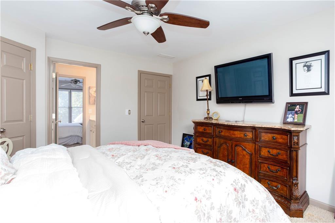
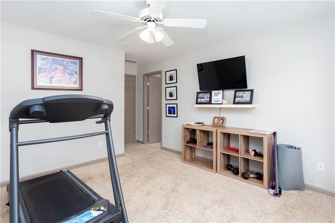
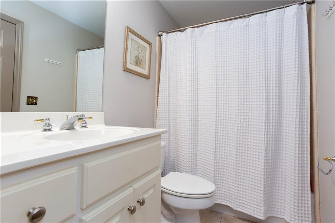
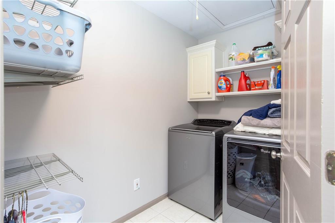
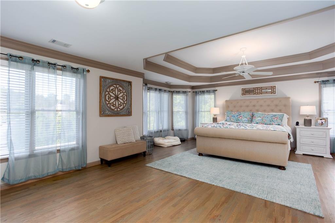
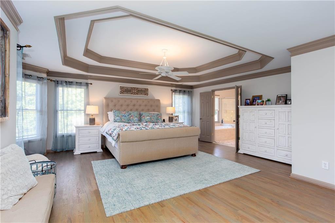
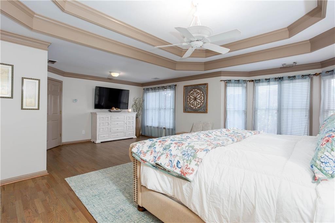
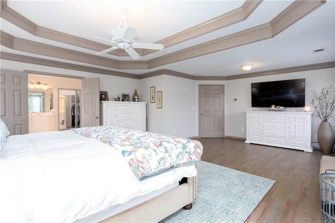
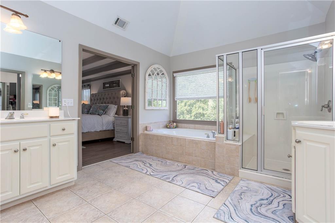
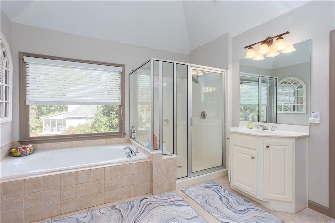
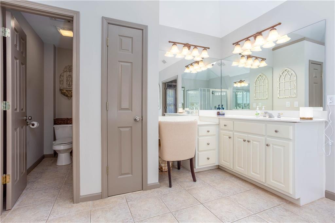
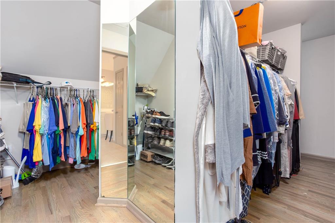
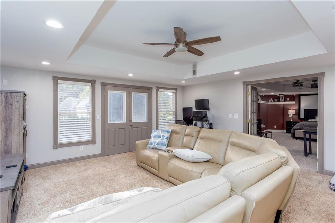
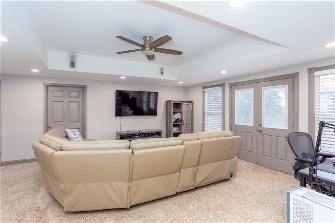
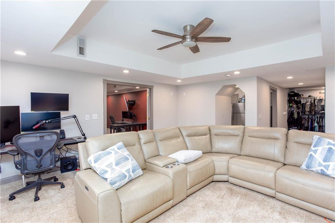
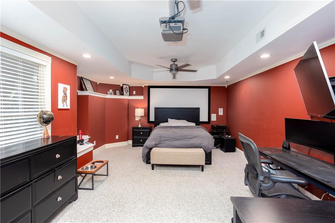
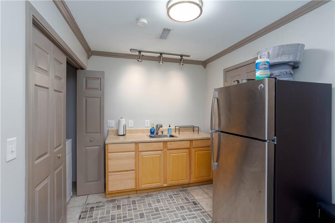
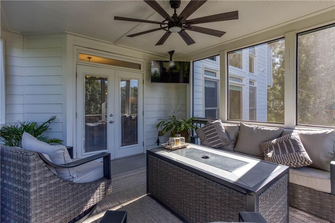
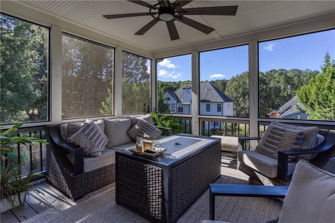
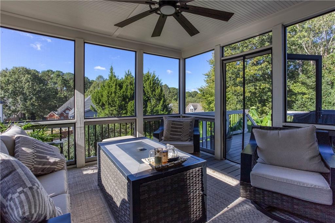
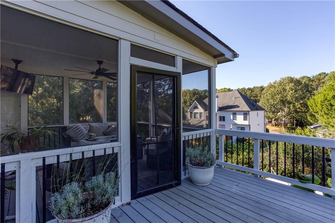
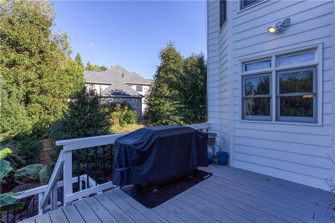
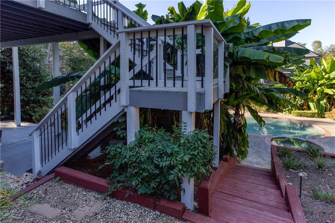
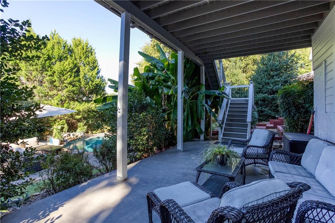
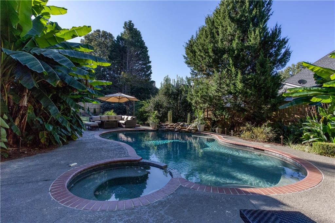
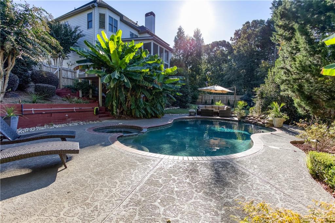
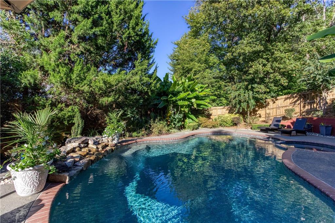
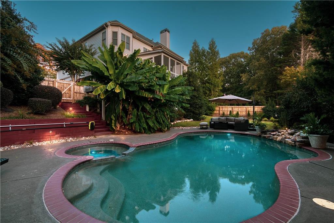
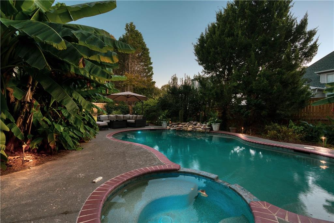
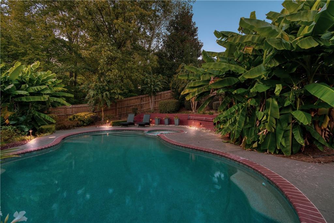
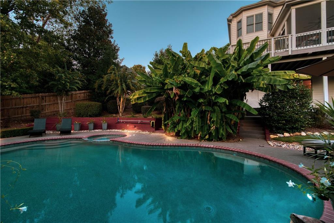
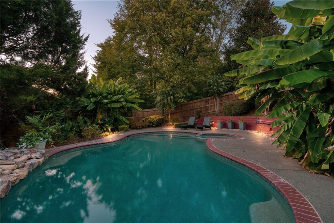
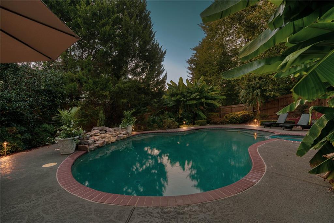
 Listings identified with the FMLS IDX logo come from
FMLS and are held by brokerage firms other than the owner of this website. The
listing brokerage is identified in any listing details. Information is deemed reliable
but is not guaranteed. If you believe any FMLS listing contains material that
infringes your copyrighted work please
Listings identified with the FMLS IDX logo come from
FMLS and are held by brokerage firms other than the owner of this website. The
listing brokerage is identified in any listing details. Information is deemed reliable
but is not guaranteed. If you believe any FMLS listing contains material that
infringes your copyrighted work please