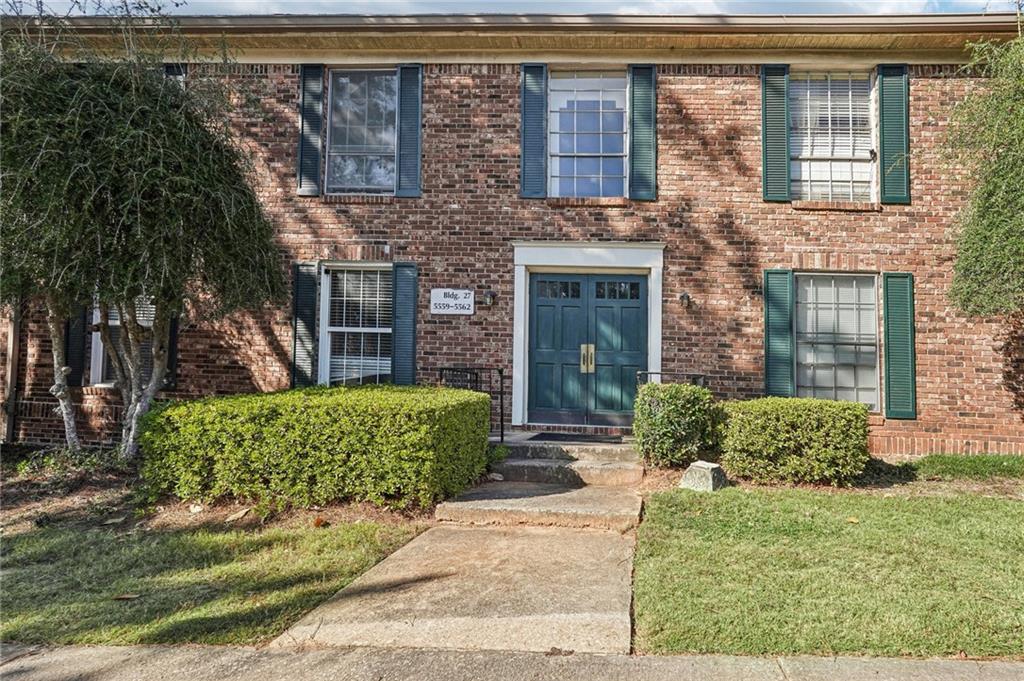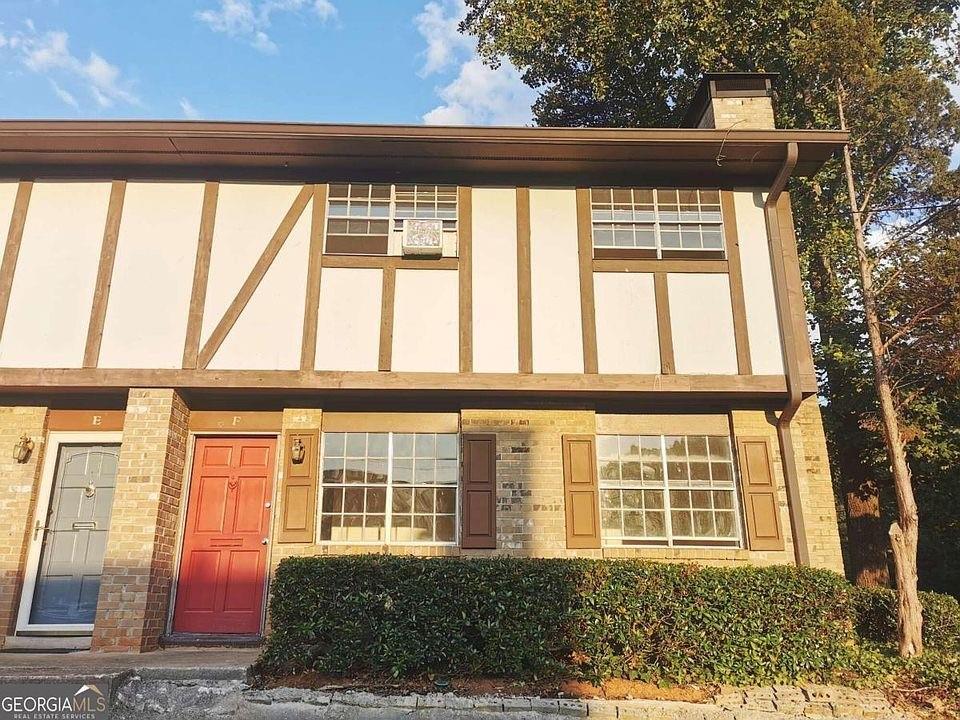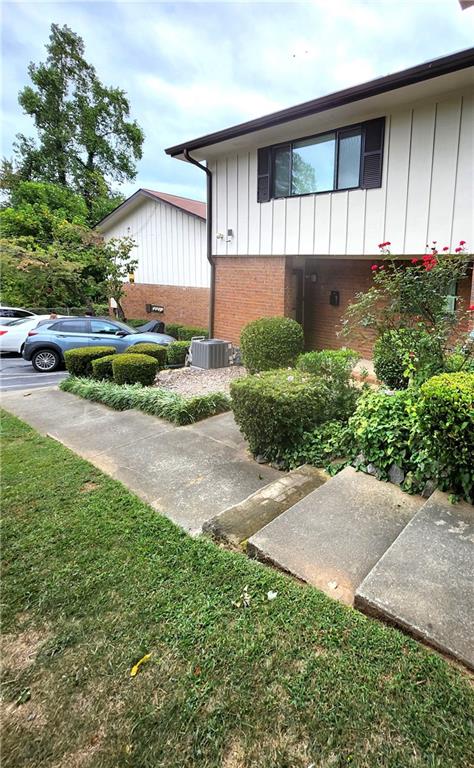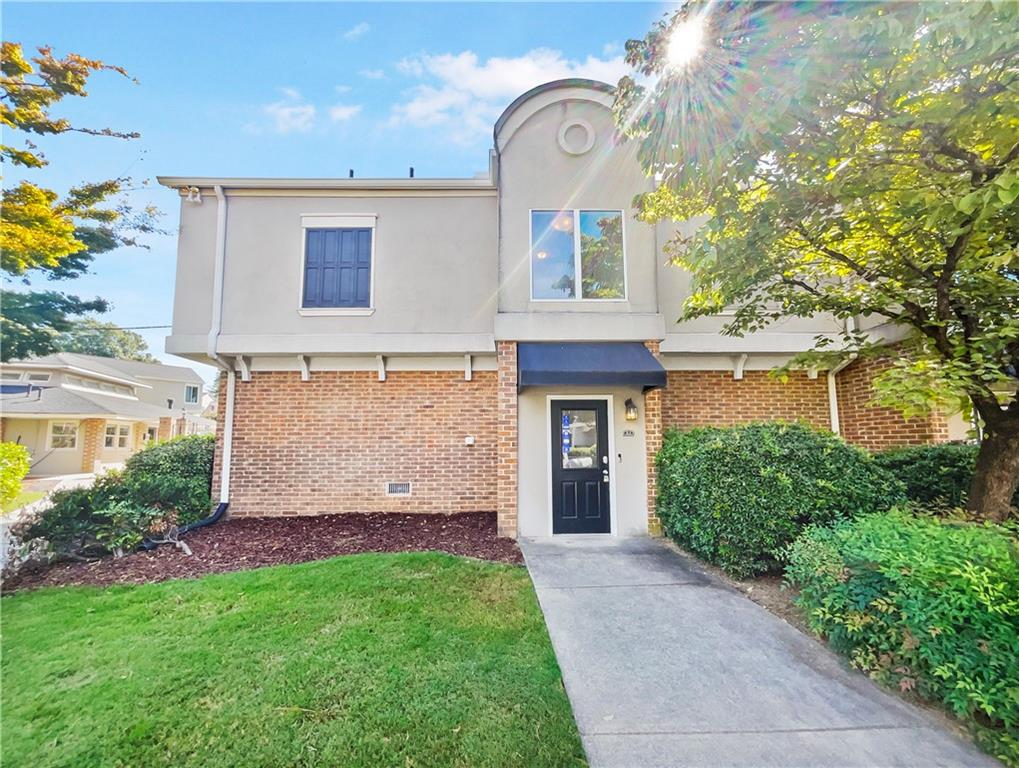Viewing Listing MLS# 407942820
Atlanta, GA 30350
- 3Beds
- 2Full Baths
- N/AHalf Baths
- N/A SqFt
- 1991Year Built
- 0.03Acres
- MLS# 407942820
- Residential
- Condominium
- Active
- Approx Time on Market28 days
- AreaN/A
- CountyFulton - GA
- Subdivision Victoria Heights
Overview
Beautiful neighborhood located in Sandy springs just off Roswell Rd, close to GA-400, Exit 5 and 6. Less than a mile to Publix and Walgreens. Walking distance to North Springs High School, CVS and Marta bus stops. Very well connected to shopping and dining. This 3rd floor condo is on the top floor of the building so no one is above to make it more private. This is ready to move in and very spacious condo! The unit features an inviting open-concept design, with a kitchen showcasing Granite countertops, cherry red cabinets, all new stainless-steel appliances, including glass top stove. The HVAC and water heater are less than a year old. Hardwood floors in living room, dining area, and foyer. Natural light fills the living and dining rooms, enhancing the floors.There are three big rooms with plenty of closet space in each. Two full baths have new toilet seats and fittings. Residents of this community can enjoy a variety of amenities, including a pool, kids play area, dog walking areas, and a fully-equipped fitness center.
Association Fees / Info
Hoa: Yes
Hoa Fees Frequency: Annually
Hoa Fees: 4800
Community Features: None
Hoa Fees Frequency: Annually
Association Fee Includes: Maintenance Grounds, Swim, Tennis, Trash
Bathroom Info
Main Bathroom Level: 2
Total Baths: 2.00
Fullbaths: 2
Room Bedroom Features: Roommate Floor Plan
Bedroom Info
Beds: 3
Building Info
Habitable Residence: No
Business Info
Equipment: None
Exterior Features
Fence: None
Patio and Porch: Deck
Exterior Features: Balcony
Road Surface Type: Asphalt
Pool Private: No
County: Fulton - GA
Acres: 0.03
Pool Desc: None
Fees / Restrictions
Financial
Original Price: $240,000
Owner Financing: No
Garage / Parking
Parking Features: Parking Lot
Green / Env Info
Green Energy Generation: None
Handicap
Accessibility Features: None
Interior Features
Security Ftr: None
Fireplace Features: None
Levels: Three Or More
Appliances: Disposal, Electric Cooktop, Electric Oven, ENERGY STAR Qualified Appliances, Microwave, Range Hood, Refrigerator, Self Cleaning Oven, Trash Compactor
Laundry Features: None
Interior Features: Walk-In Closet(s), Other
Flooring: Carpet, Ceramic Tile, Laminate, Vinyl
Spa Features: None
Lot Info
Lot Size Source: Public Records
Lot Features: Other
Lot Size: x
Misc
Property Attached: Yes
Home Warranty: No
Open House
Other
Other Structures: None
Property Info
Construction Materials: Other
Year Built: 1,991
Property Condition: Resale
Roof: Other
Property Type: Residential Attached
Style: Other
Rental Info
Land Lease: No
Room Info
Kitchen Features: Breakfast Bar, Cabinets Other, Cabinets Stain, Pantry, Stone Counters, View to Family Room
Room Master Bathroom Features: Tub/Shower Combo
Room Dining Room Features: Open Concept
Special Features
Green Features: None
Special Listing Conditions: None
Special Circumstances: None
Sqft Info
Building Area Total: 1260
Building Area Source: Public Records
Tax Info
Tax Amount Annual: 2696
Tax Year: 2,023
Tax Parcel Letter: 17-0076-LL-199-4
Unit Info
Utilities / Hvac
Cool System: Ceiling Fan(s), Central Air
Electric: None
Heating: Electric, Forced Air
Utilities: Cable Available, Electricity Available, Phone Available, Sewer Available, Water Available
Sewer: Public Sewer
Waterfront / Water
Water Body Name: None
Water Source: Public
Waterfront Features: None
Directions
Please use GPS with google/apple mapsListing Provided courtesy of Chapman Hall Professionals
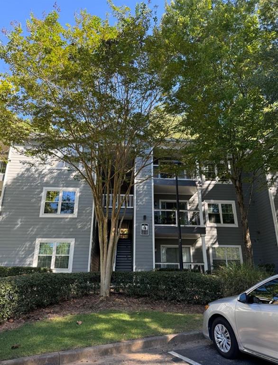
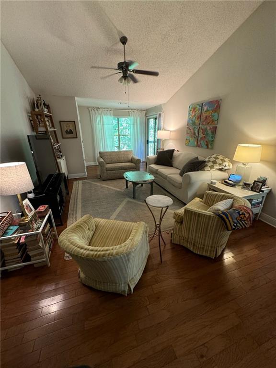
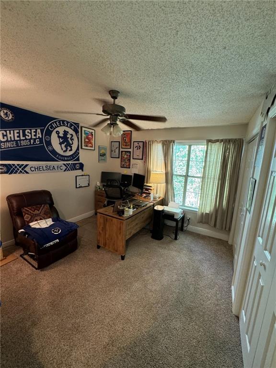
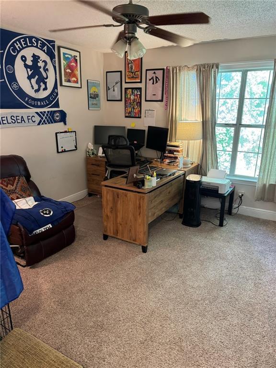
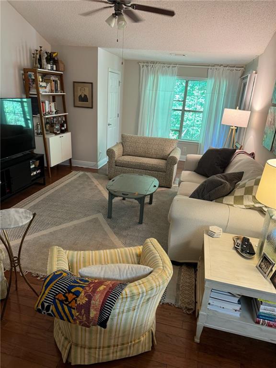
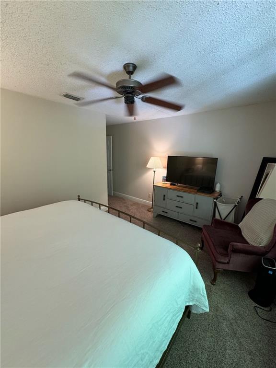
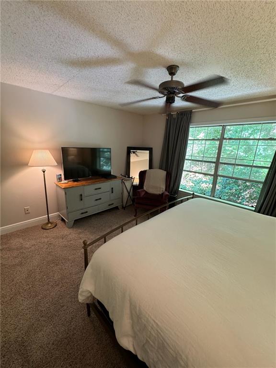
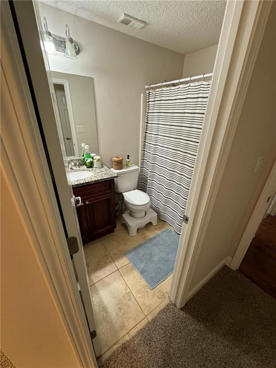
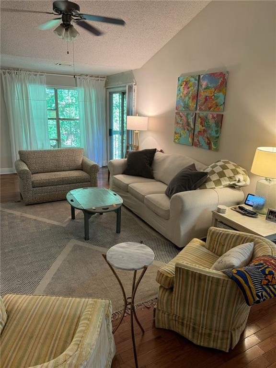
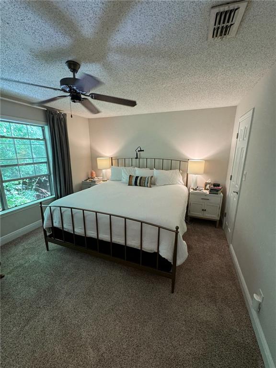
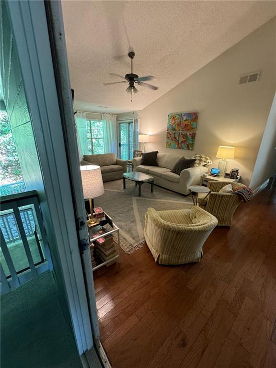
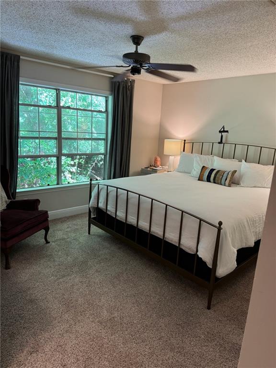
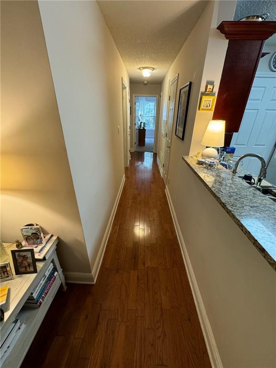
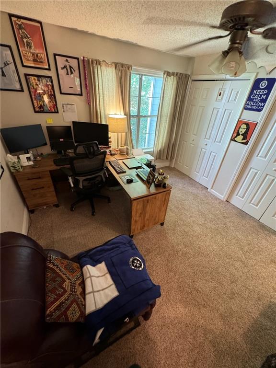
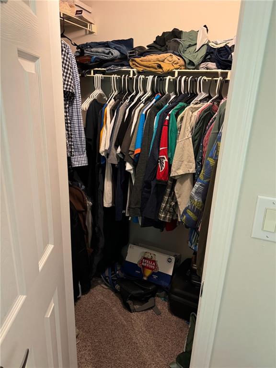
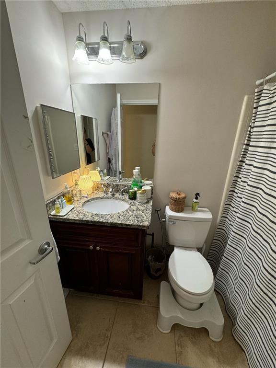
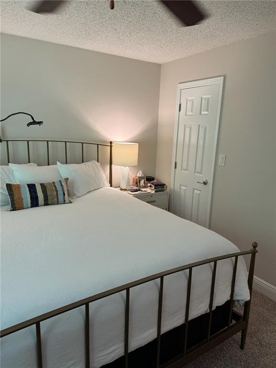
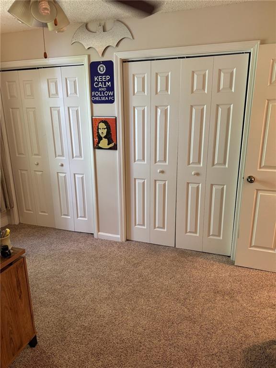
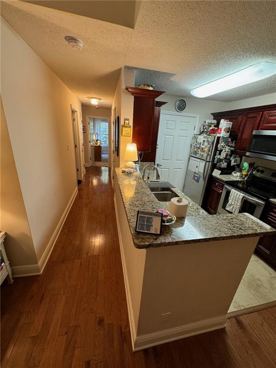
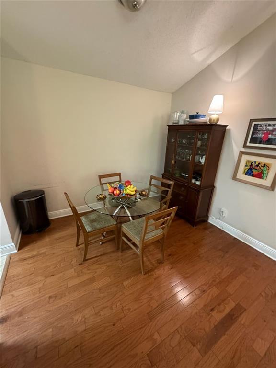
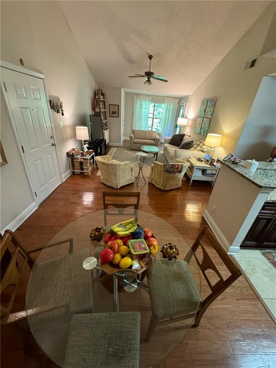
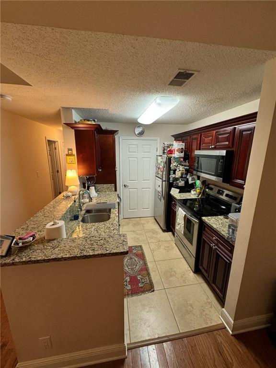
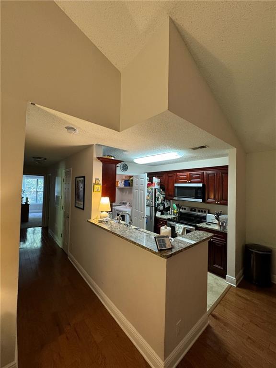
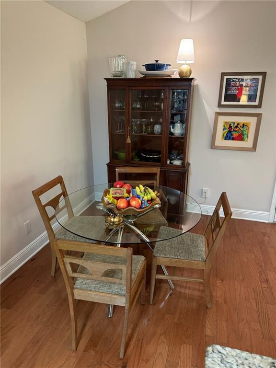
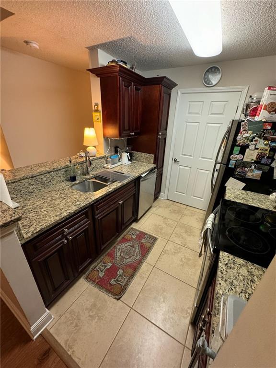
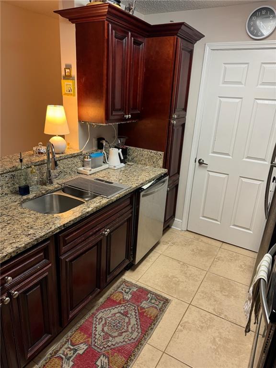
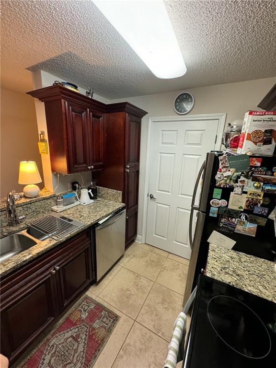
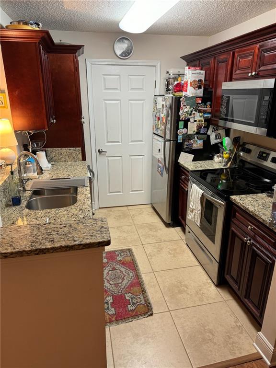
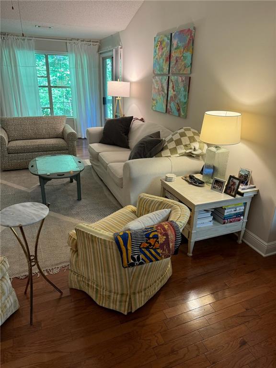
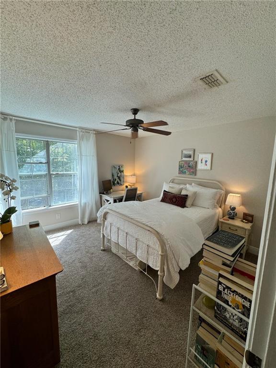
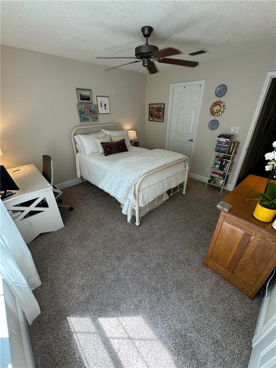
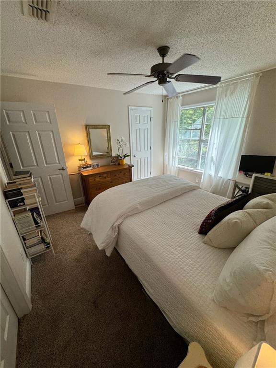
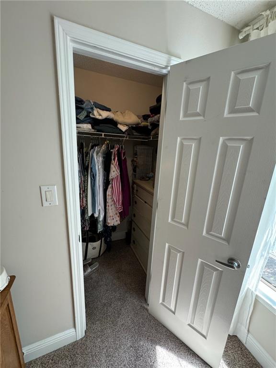
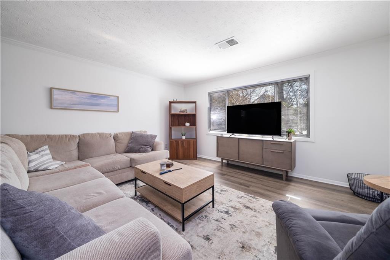
 MLS# 410014324
MLS# 410014324 